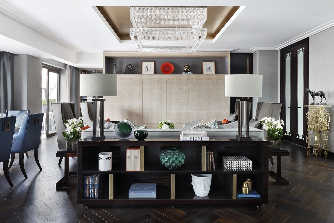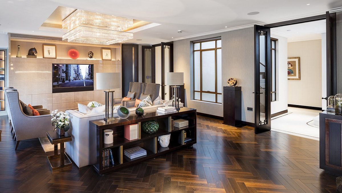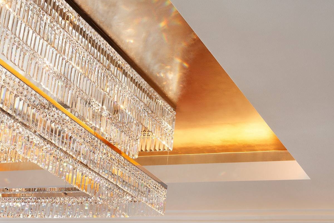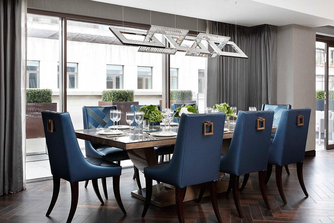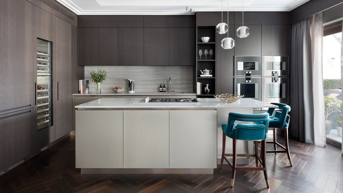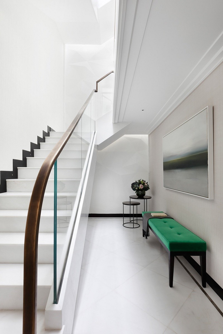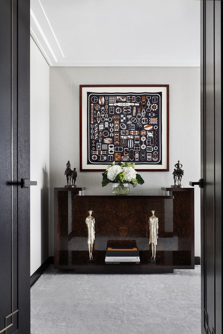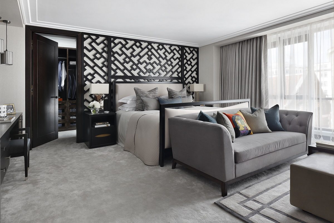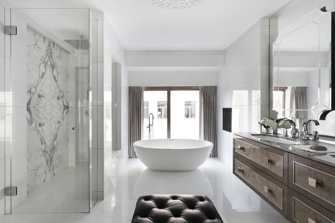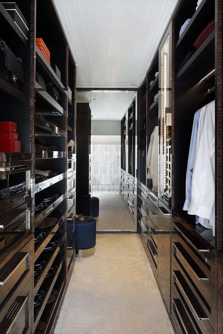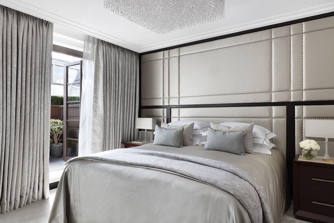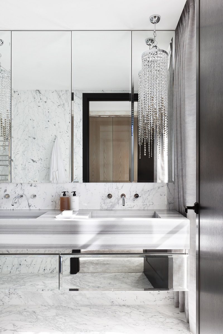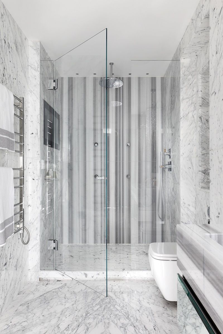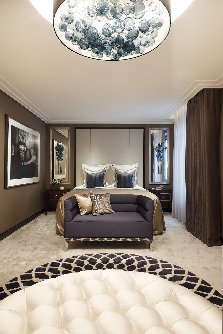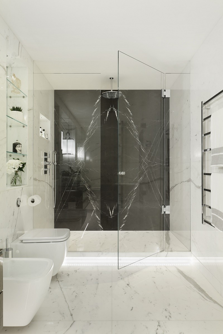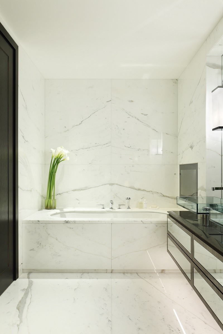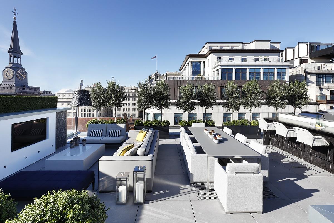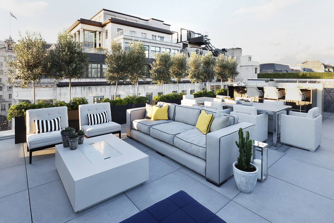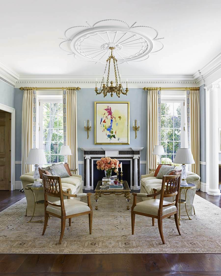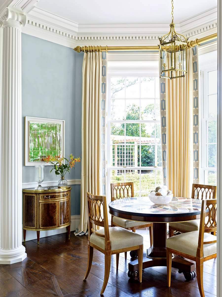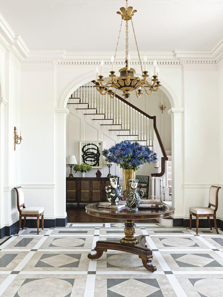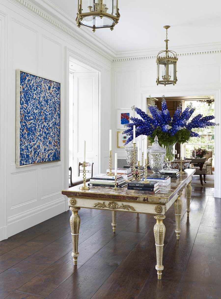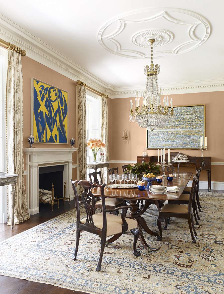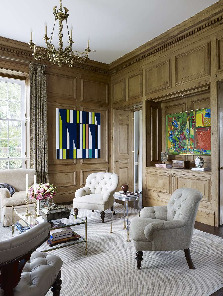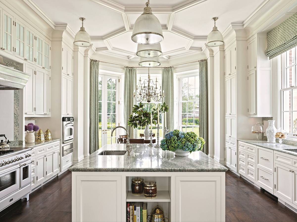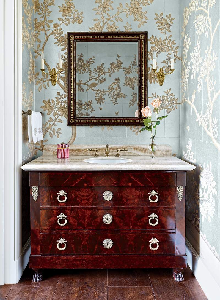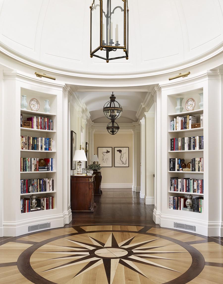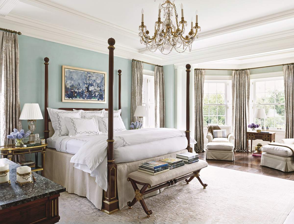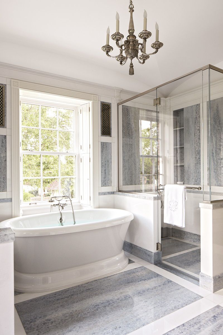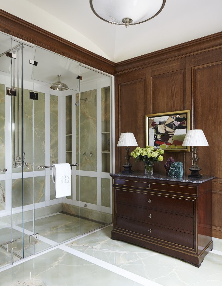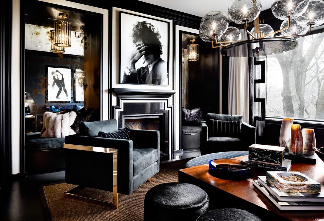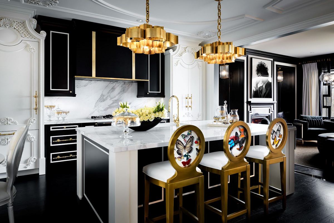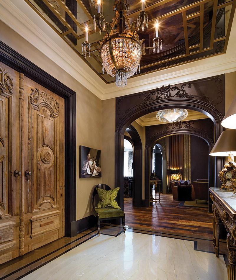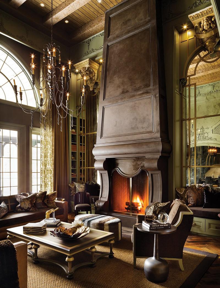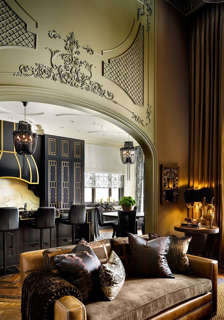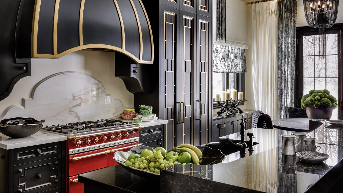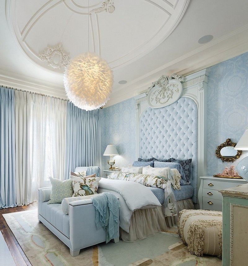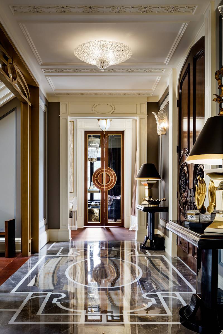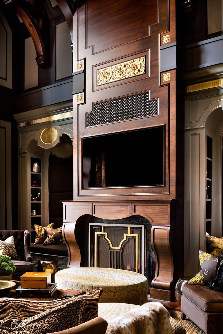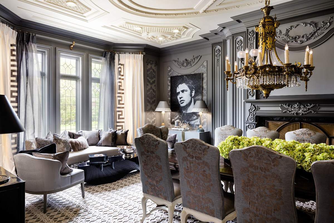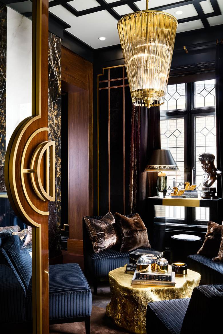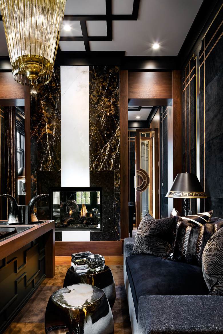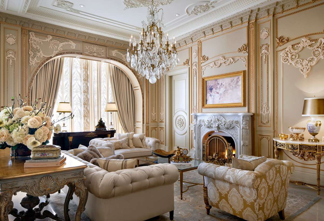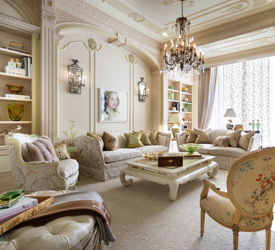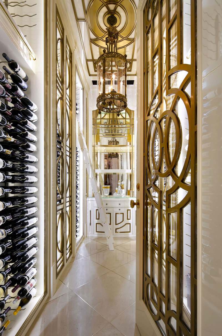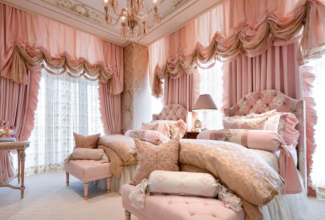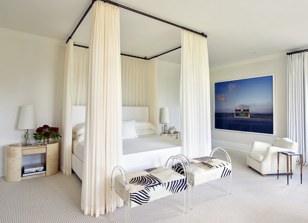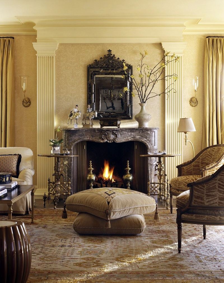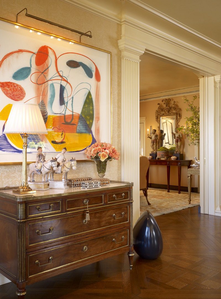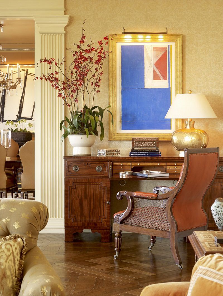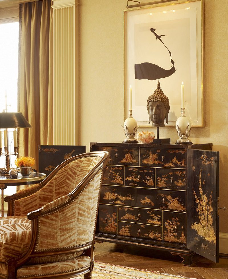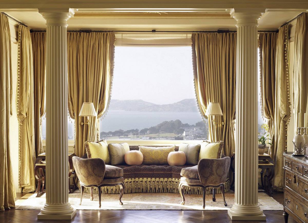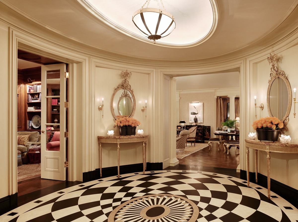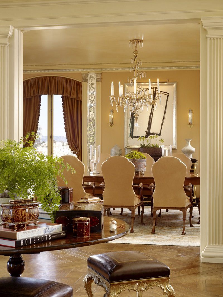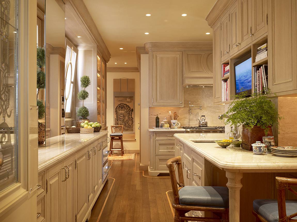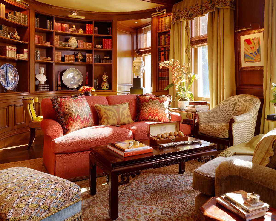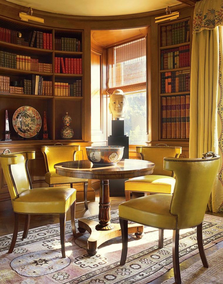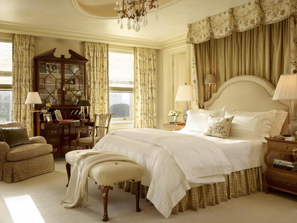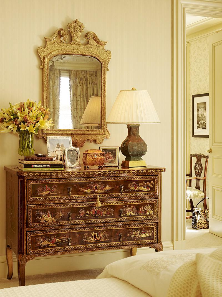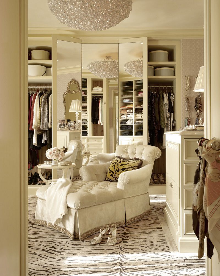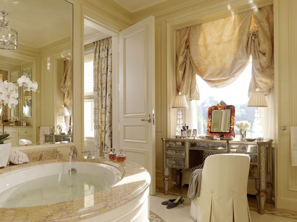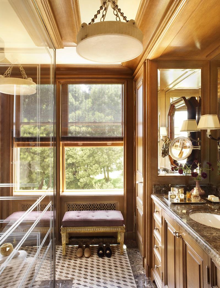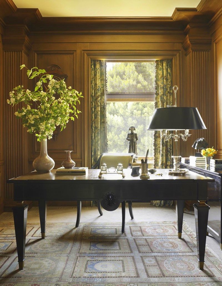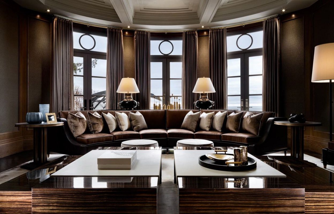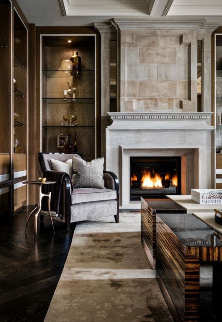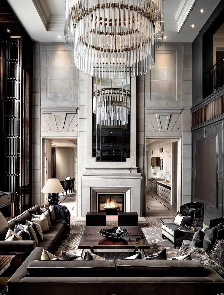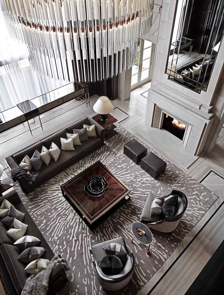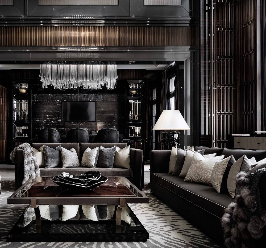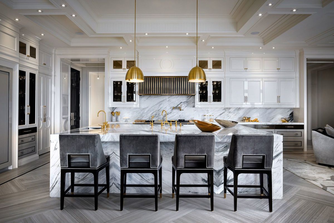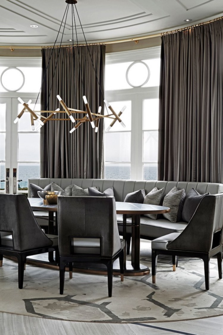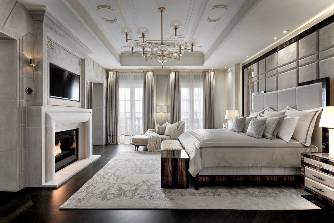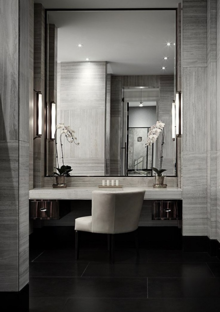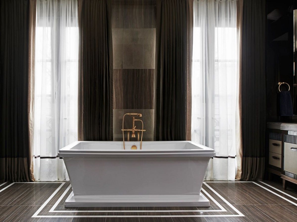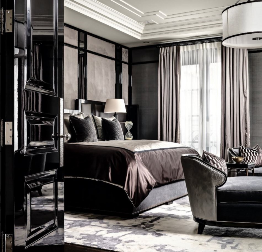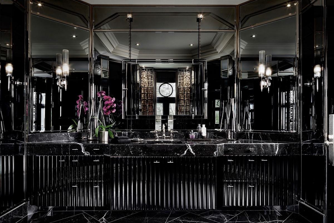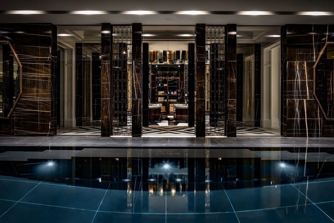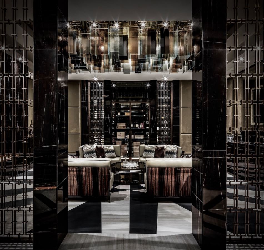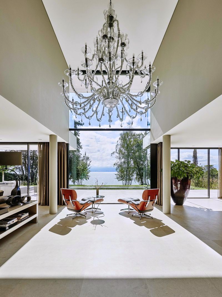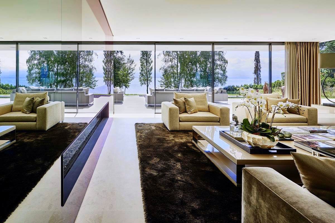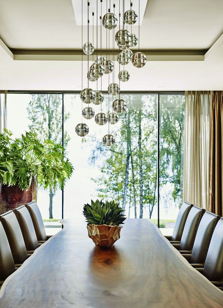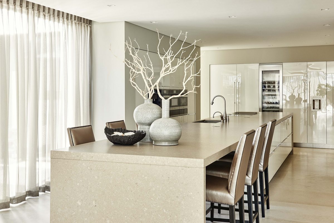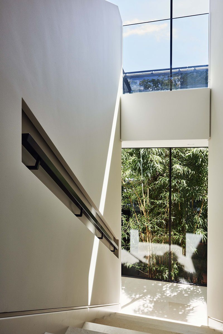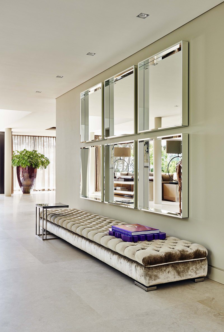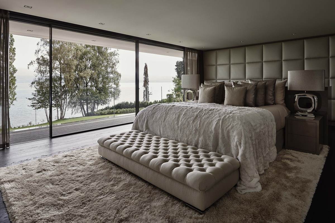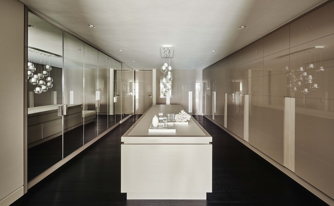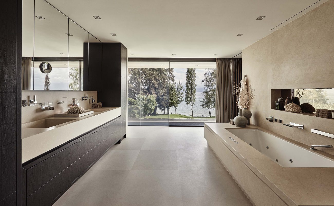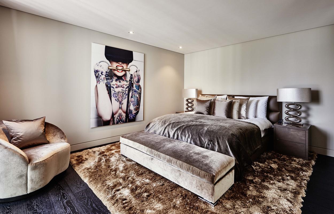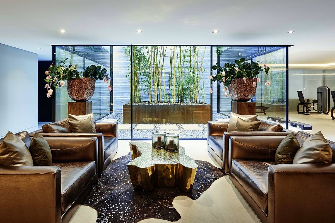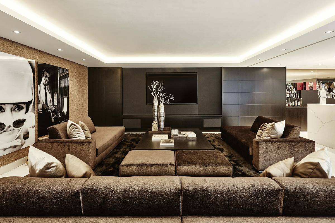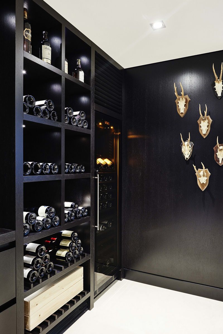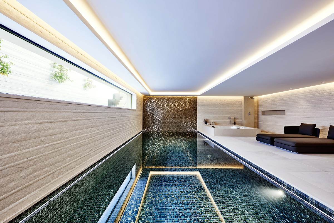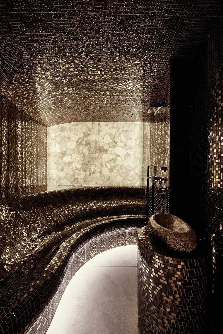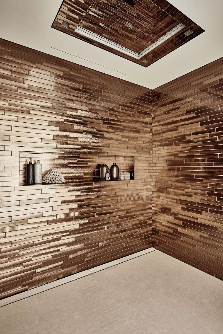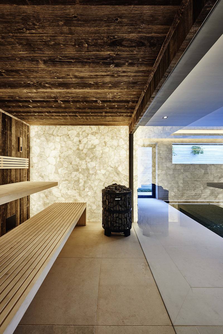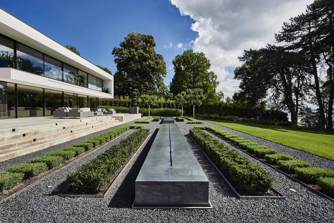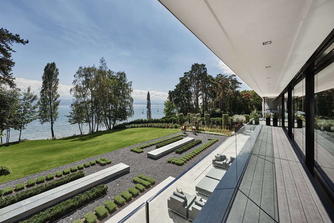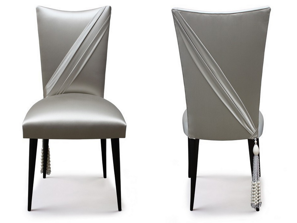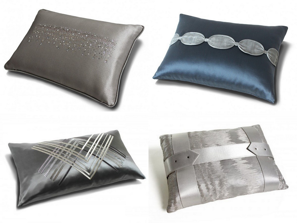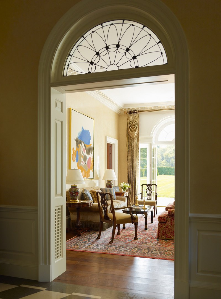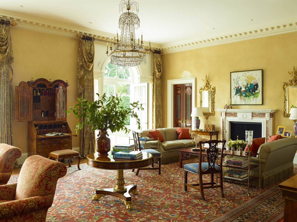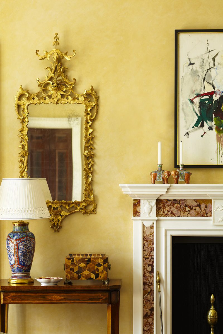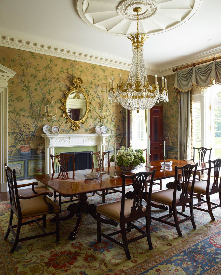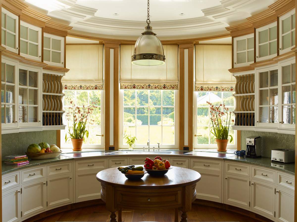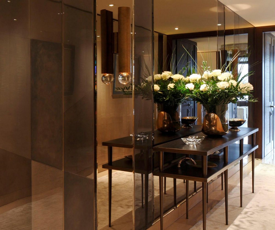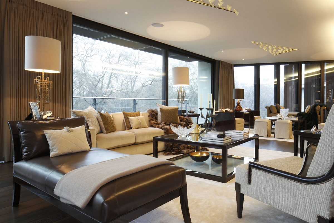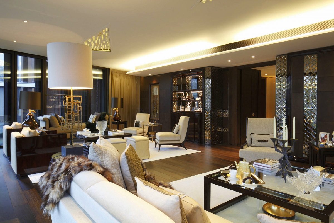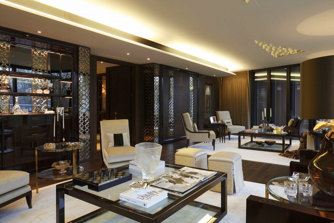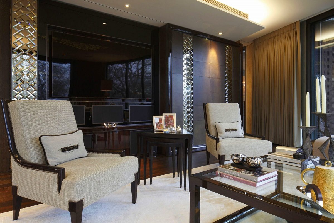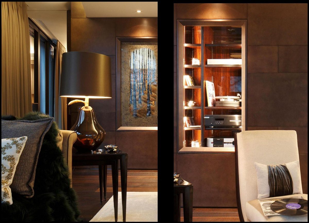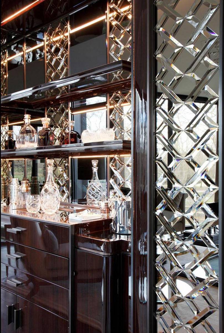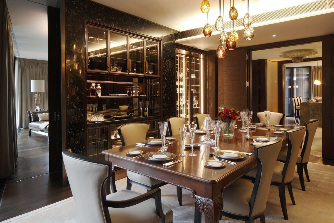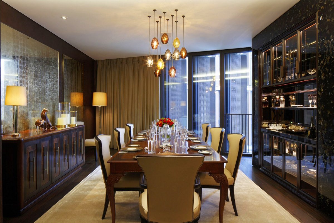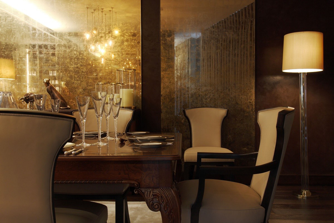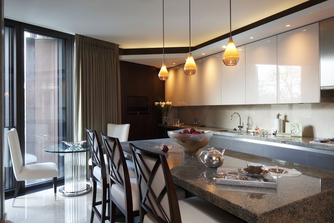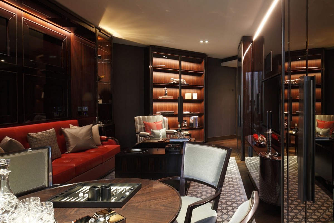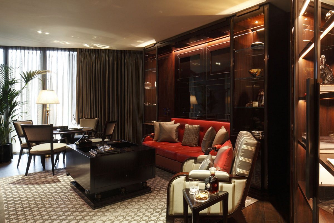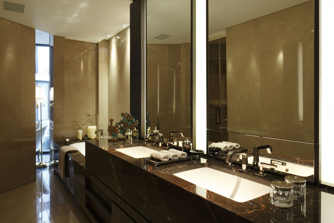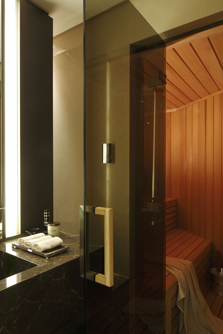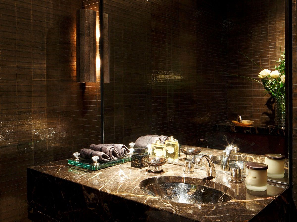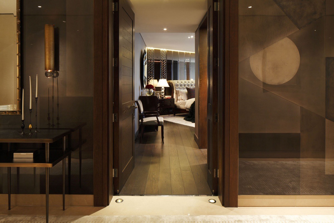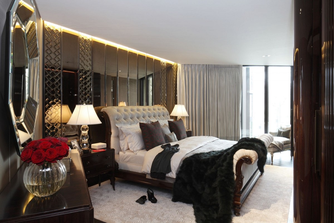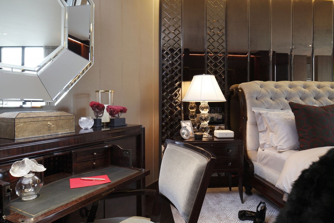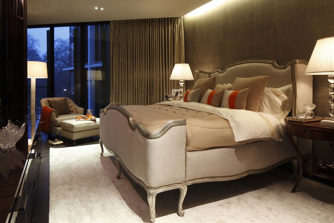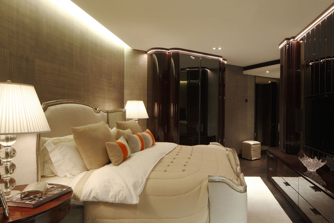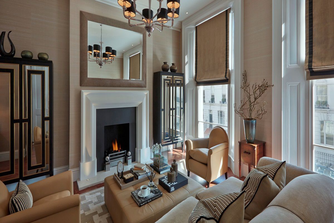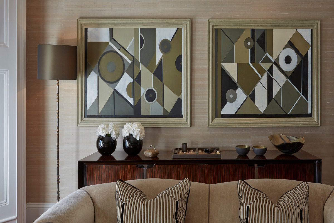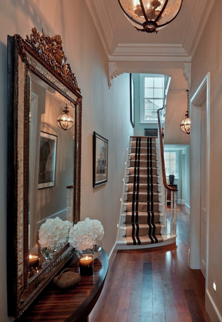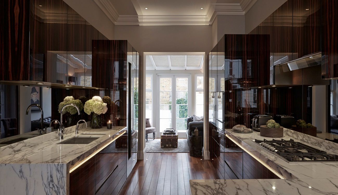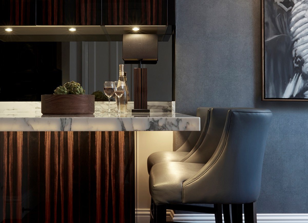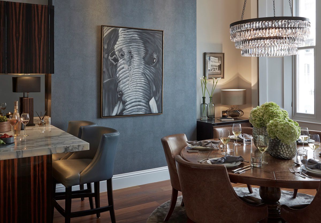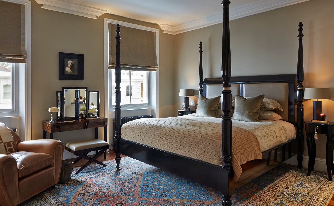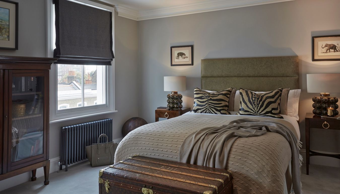A new interior design firm specializing in luxury property has launched in London. Vesta Interior Design, a boutique design house, brings the efficiencies of high volume projects to the bespoke market both in the UK and internationally. The highly creative company provides exceptional interiors for private clients and property developers.
Vesta Interior Design was established by Chris Dale, who serves as Chief Executive Officer. The company has experienced exceptional growth and demand for its services, which is contributed to the company delivering dedicated customer service and unrivaled expertise to each of its clients.
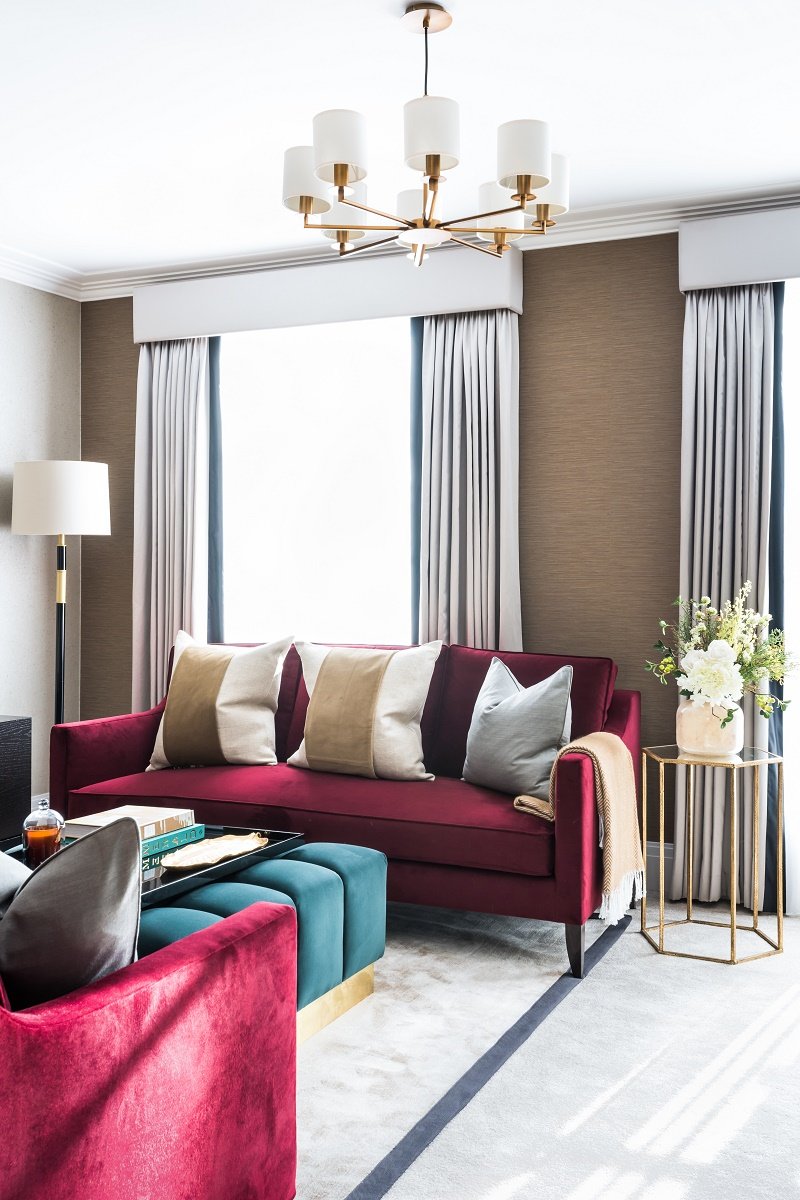
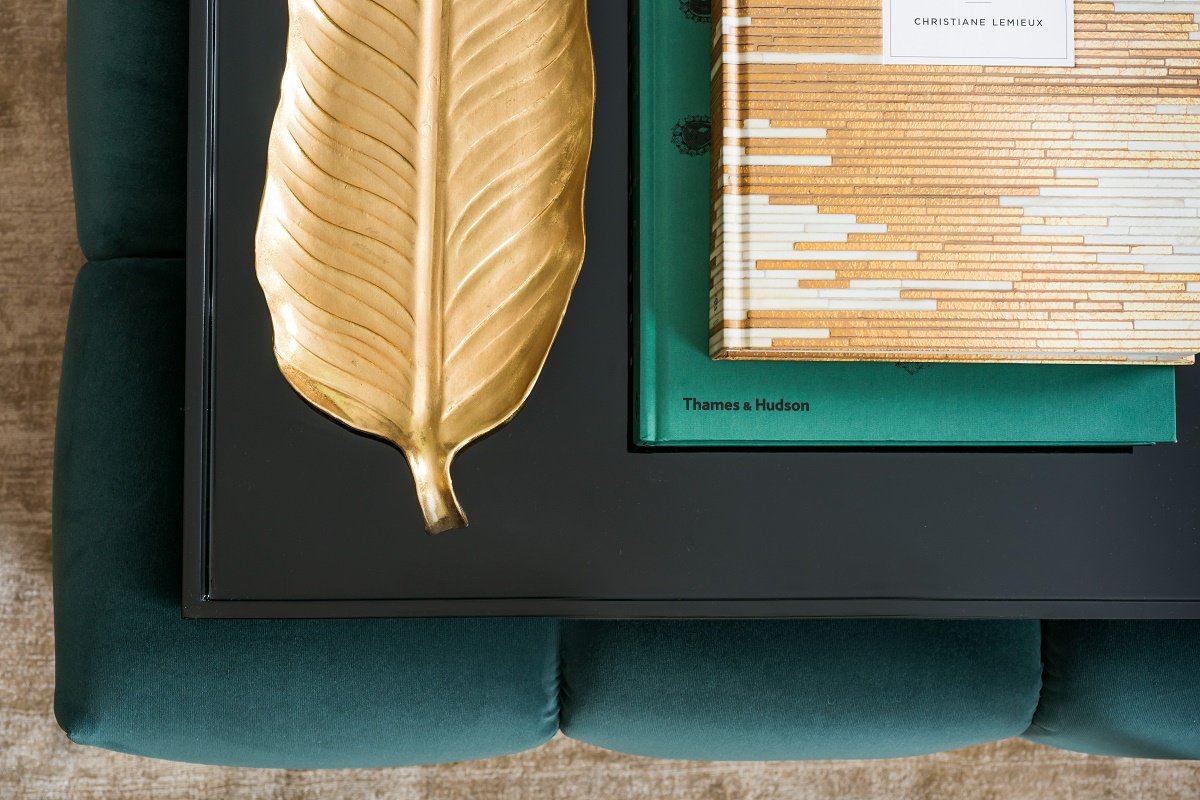
Since its inception 12 months ago, the team has grown to 17 strong. The team is a collaboration of creative minds and property experts with over three decades of combined experience. They have completed over 400 projects across the capital for high profile developers as well as private residences. Completed projects include Fitzroy Gate, Legacy Wharf in Stratford, Royal Wharf, Discovery Tower, Holland Green, Chelsea Waterfront and more.
Vesta provides a seamless and innovative design service across luxury developments and private residences. The designers blend originality with functionality to create interiors that complement the lifestyle of each client.
“Having spent 10 years working for the largest investment furnishing provider to the industry, I watched it grow from a boutique operation to a large-scale corporation and from this experience I learnt the importance of the highest levels of customer service and quality, enabling me to create a design firm with the ethos of understanding what the client needs, and bringing the efficiencies of mass combined with the service of bespoke.” Chris Dale
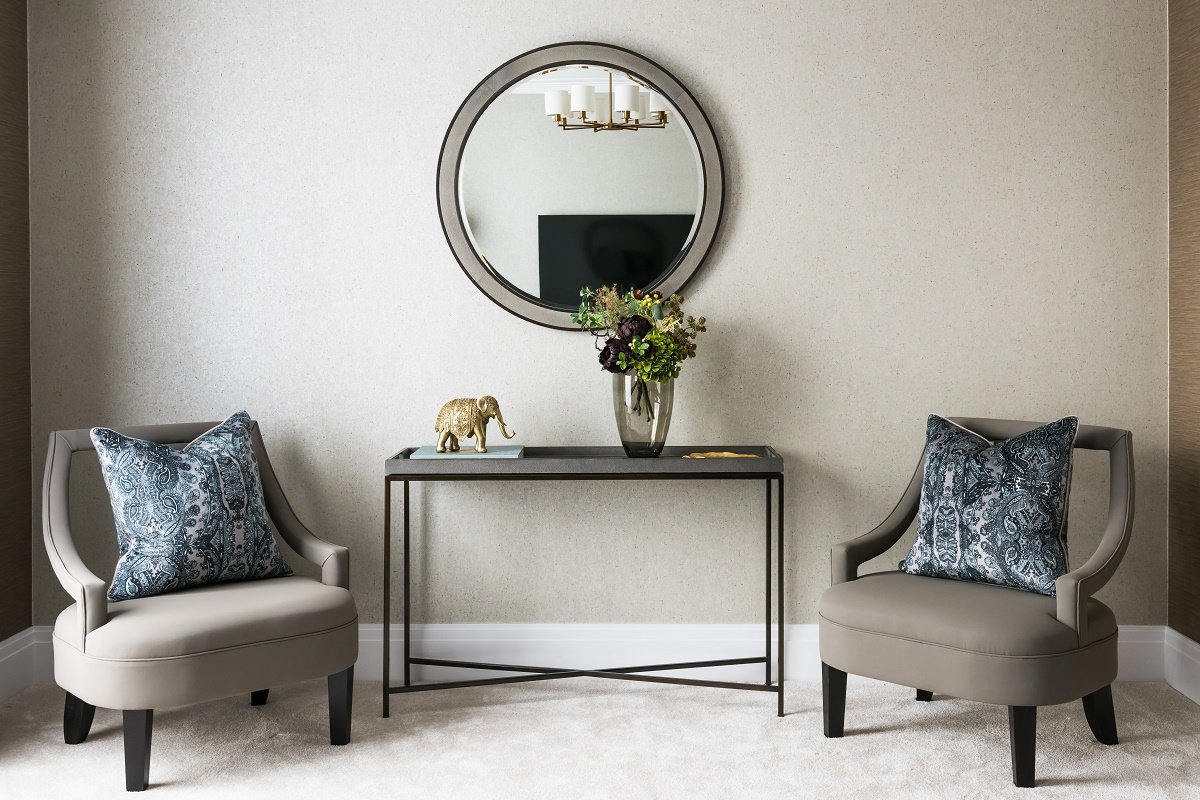
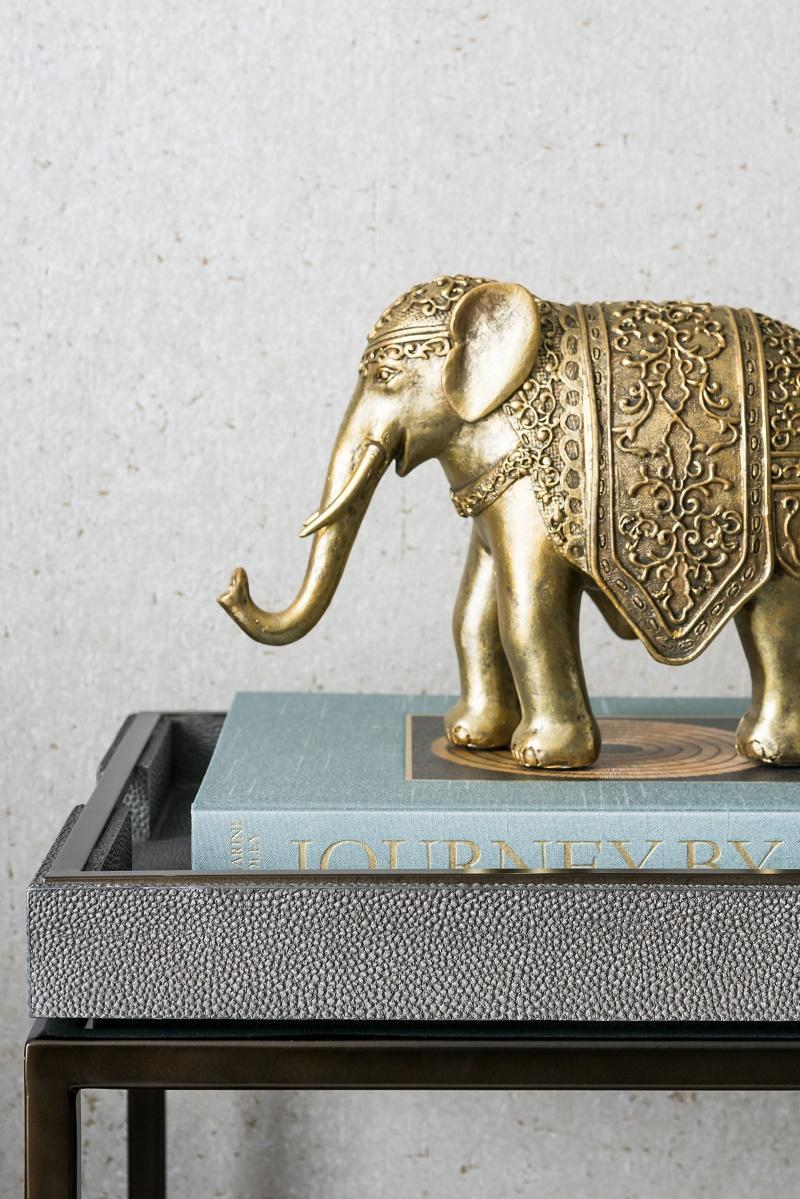
“Whether a client is a large-scale developer seeking a new show home, a private client who wishes to renovate their family home or a luxury penthouse in need of the highest, most exclusive bespoke finishes, our design team will create an exclusive interior of timeless luxury and style. Vesta Interior Design is led by a team of people who are outstanding in their profession and together we have built a company which has filled a much-needed gap in the market.” Chris Dale
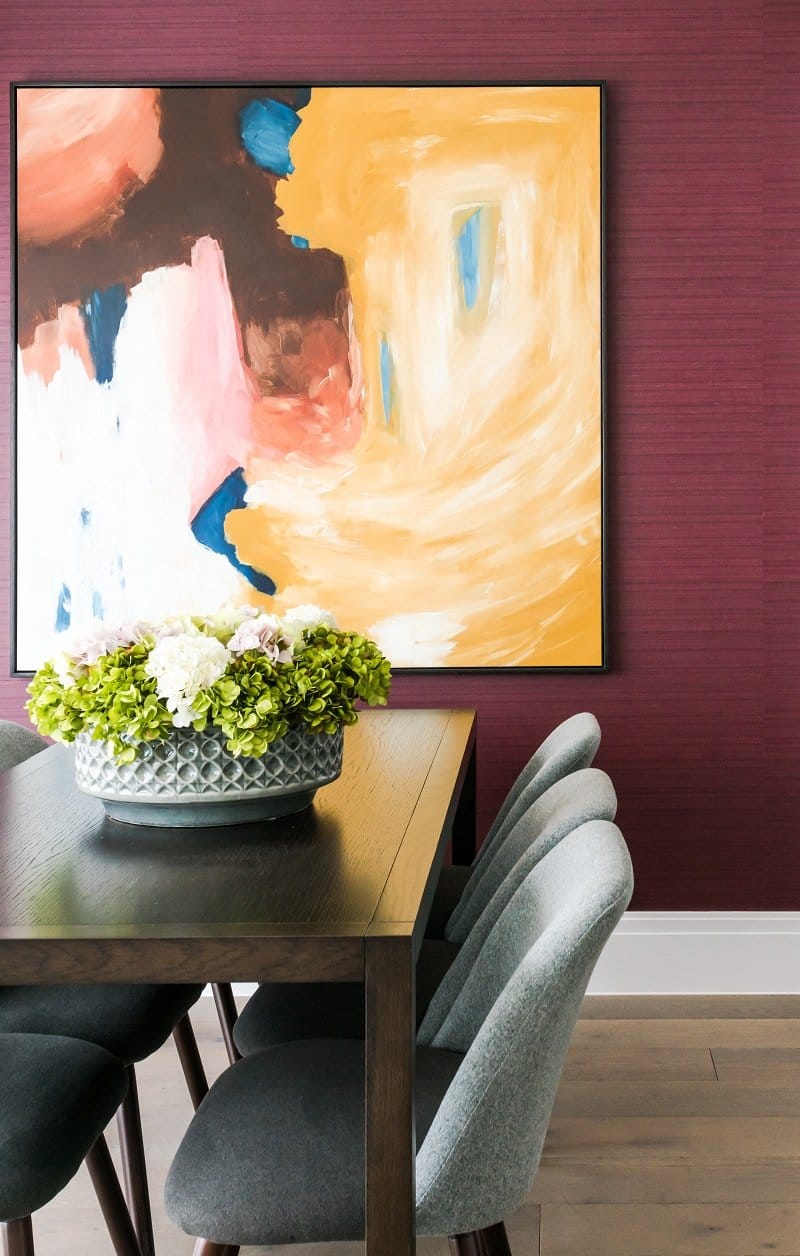
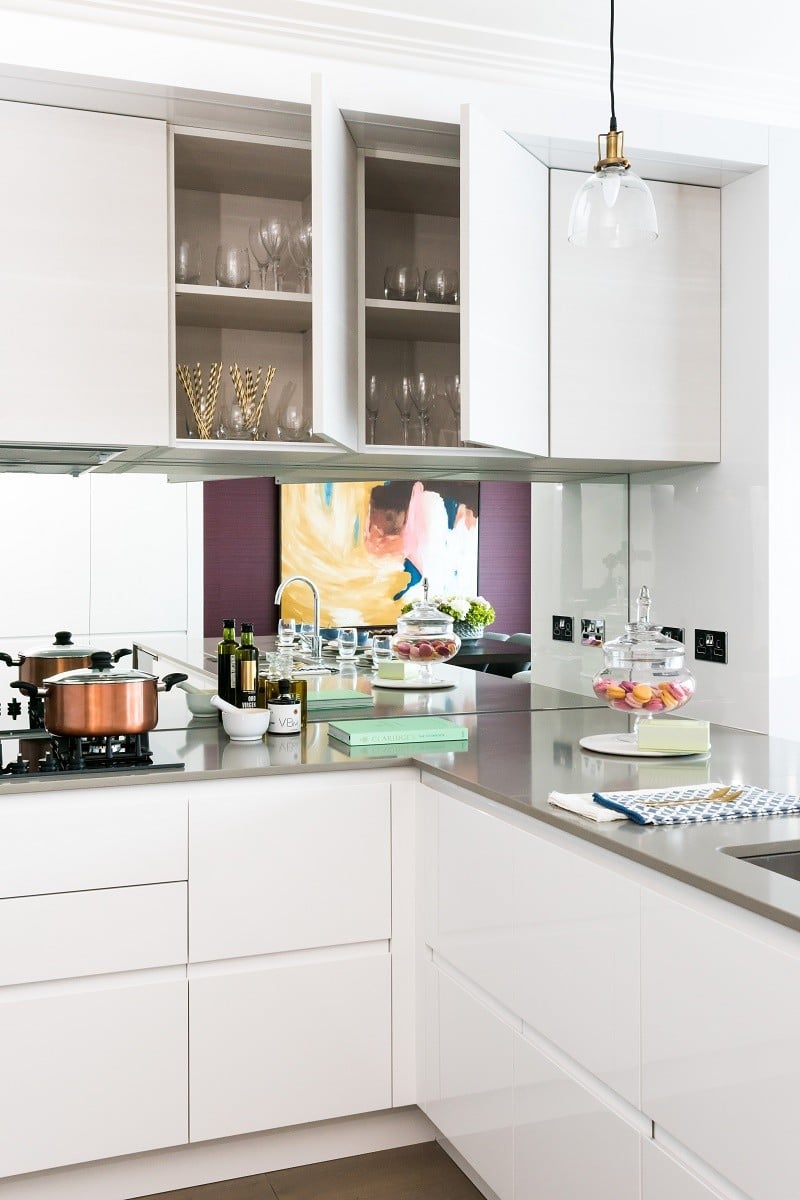
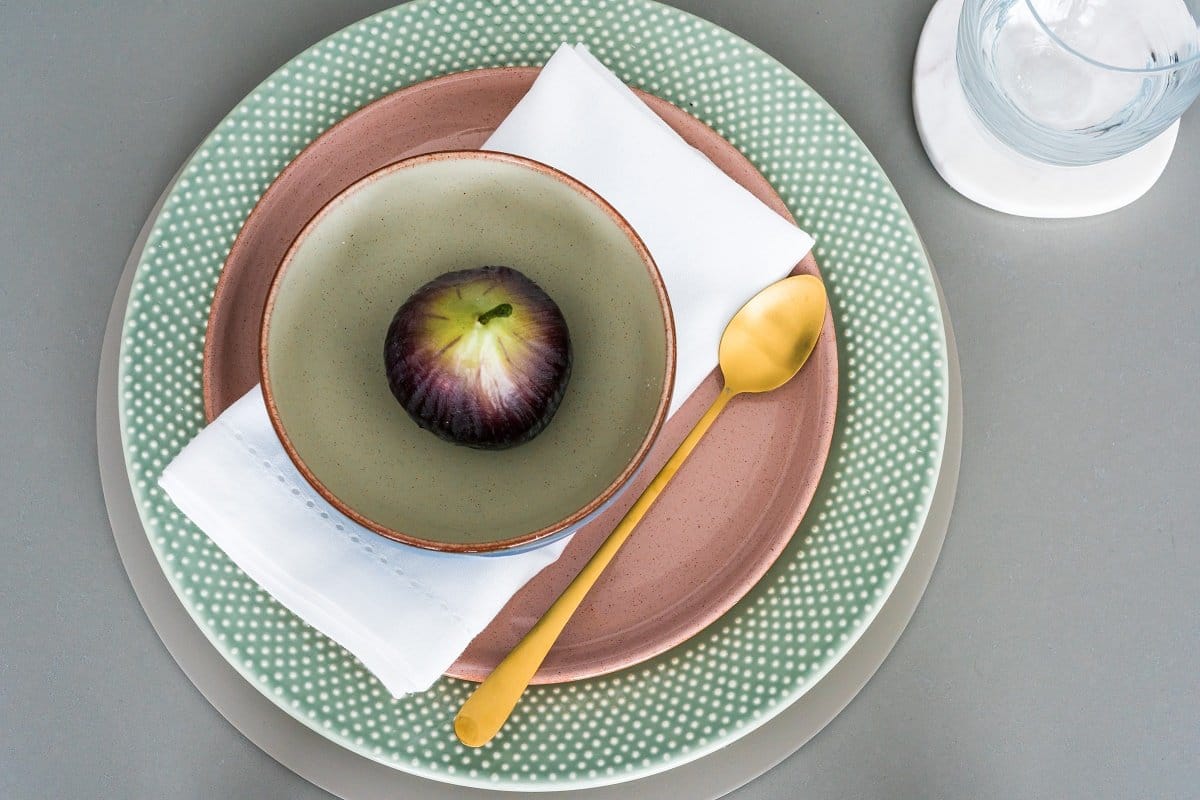
Vesta Interior Design works with private clients and property developers to create interiors which are beautiful, functional and practical. From grand family homes to city penthouses, and investment properties to private rentals, the Vesta team, has a solid understanding of the markets in which they work, and the needs of the clients.
The company also specializes in assisting with development launches and sales across Asia, showcasing their product and services to a range of clientele. The highly experienced team utilizes their local market knowledge – whether that’s in the UK or internationally – to deliver a project that is going to be attractive to the end user.
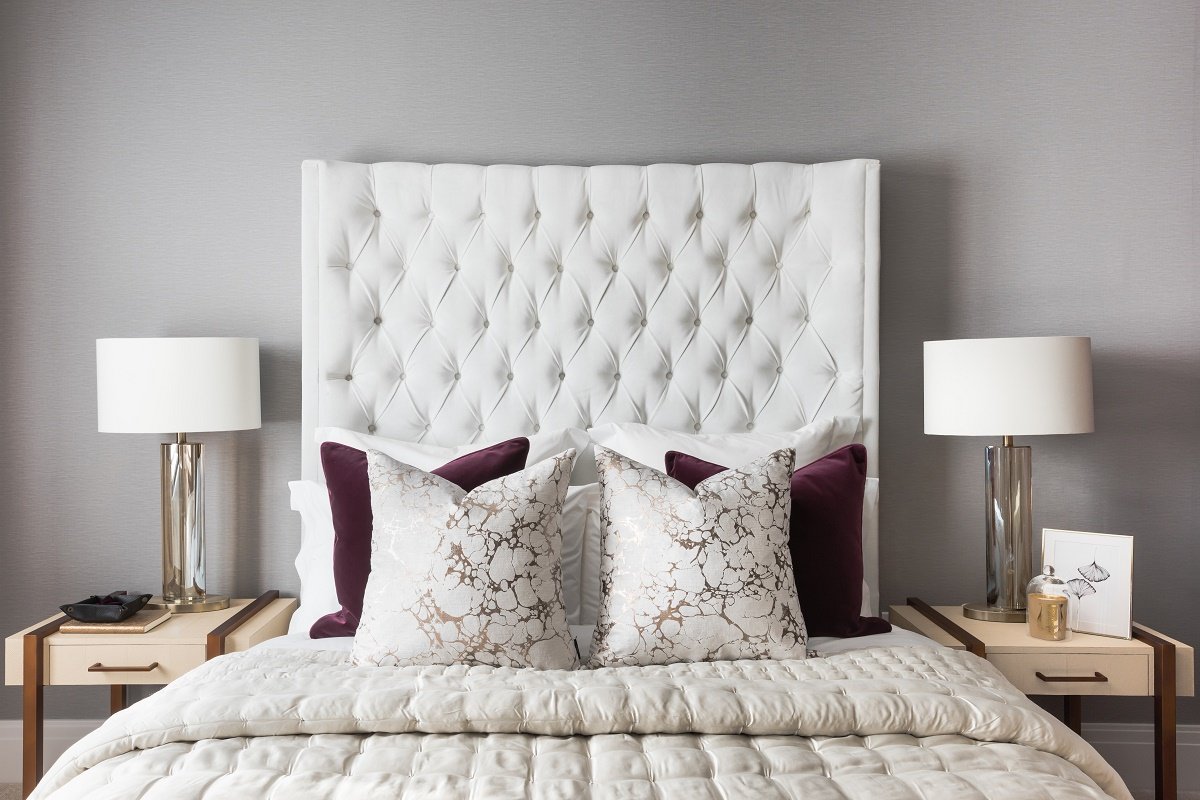
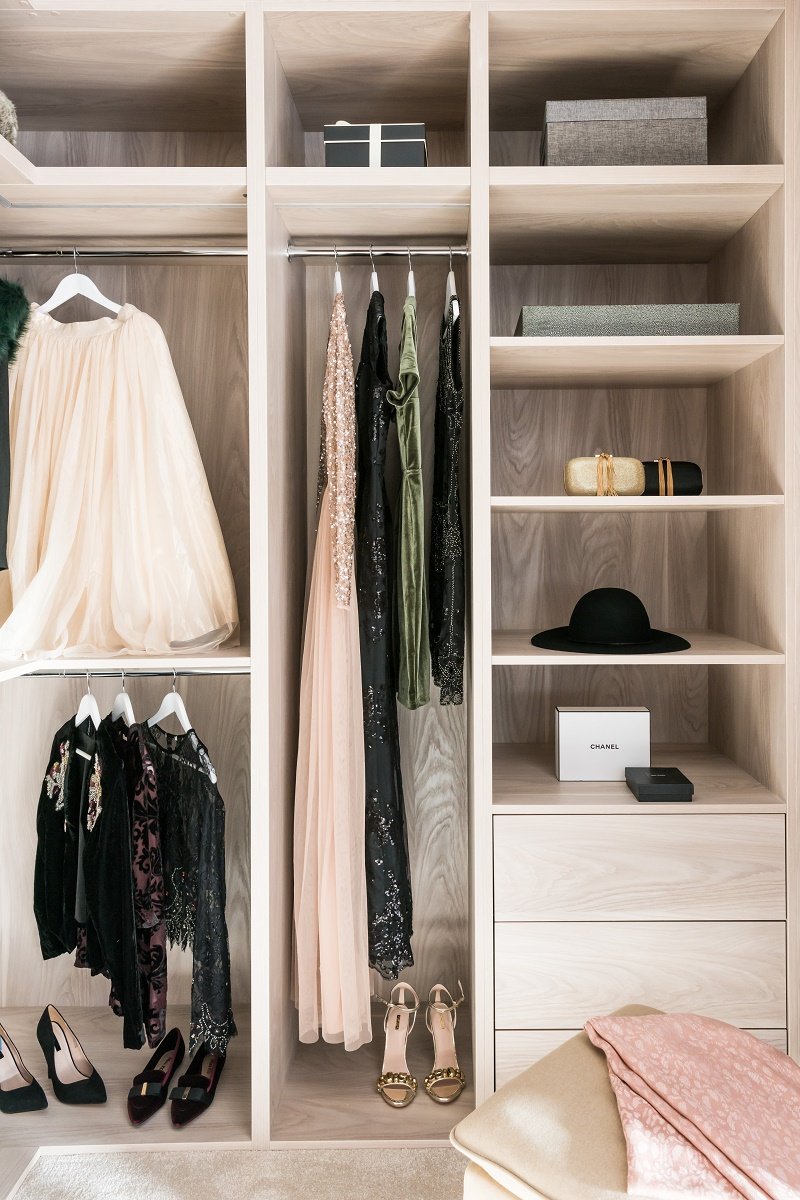
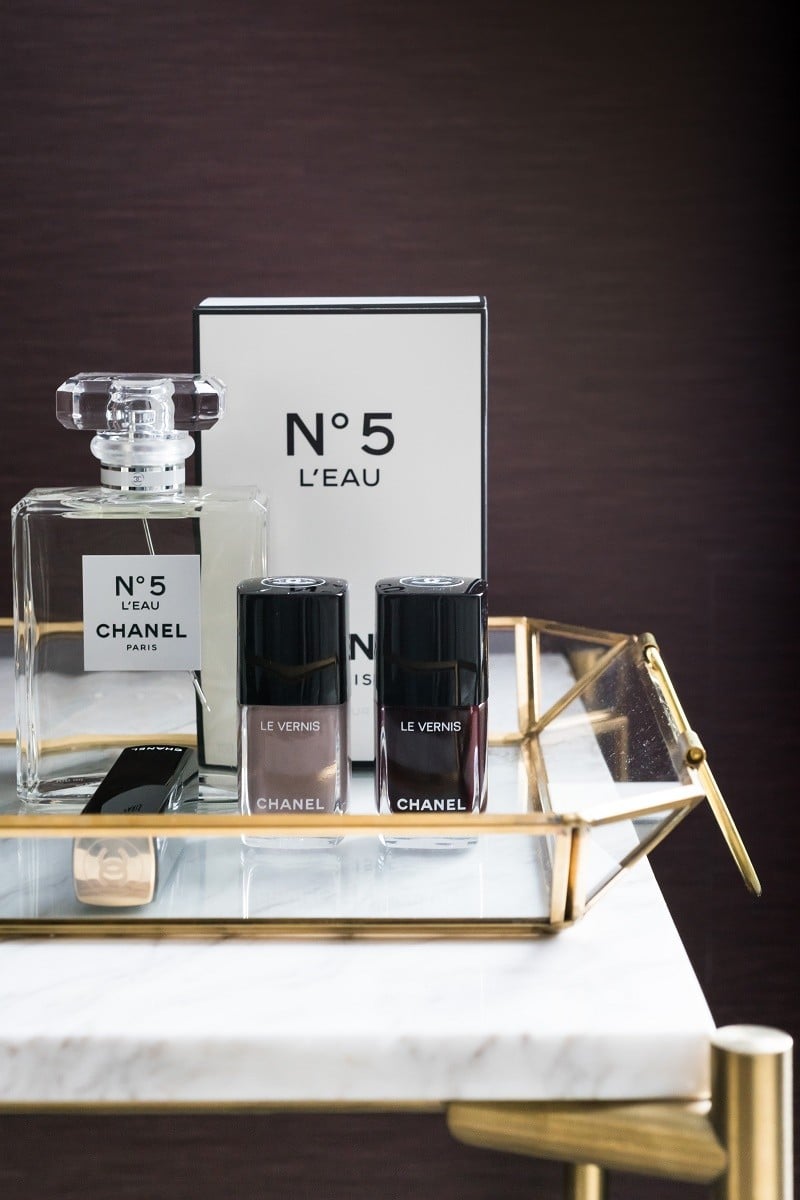
Chris personally selected the team at Vesta. All have vast experience working on projects across the world. They possess the ability to provide a seamless and innovative design service to both luxury developers and private clients.
The company’s international offering enables clients to complete their project via a team they can trust. This has proven to be a vital service for international clients.
With a hands-on interior design team offering in-depth knowledge of how to design a home to sell, many of the developers Vesta have worked with have achieved increased inquiries and sales. As a result, Vesta has gained recognition from key sales agents in the both South East Asia and the Middle East.
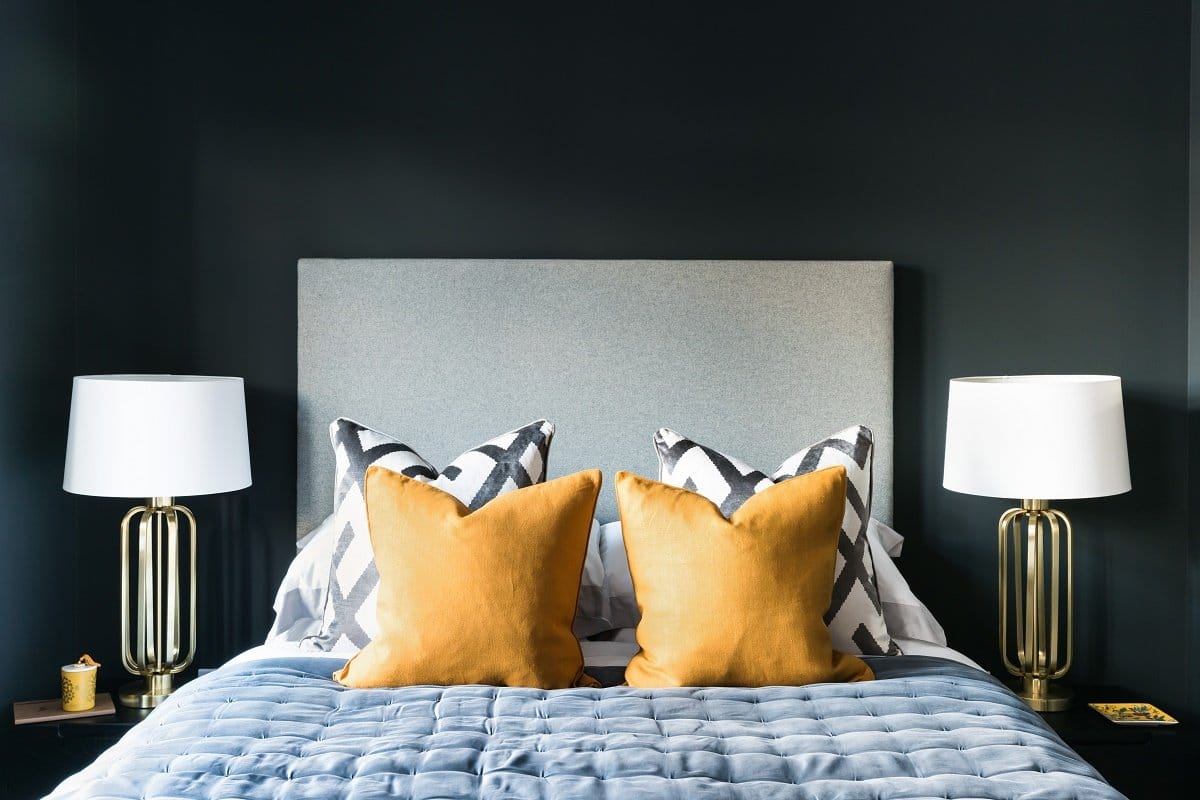
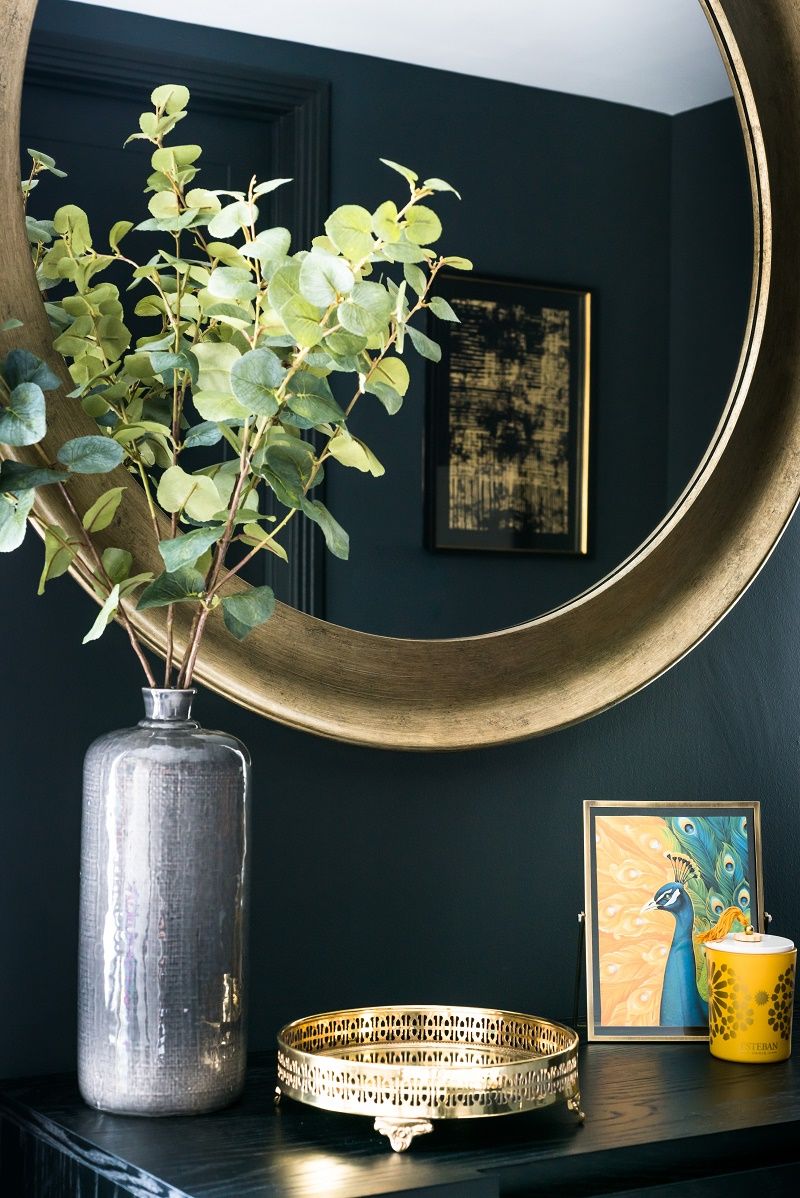
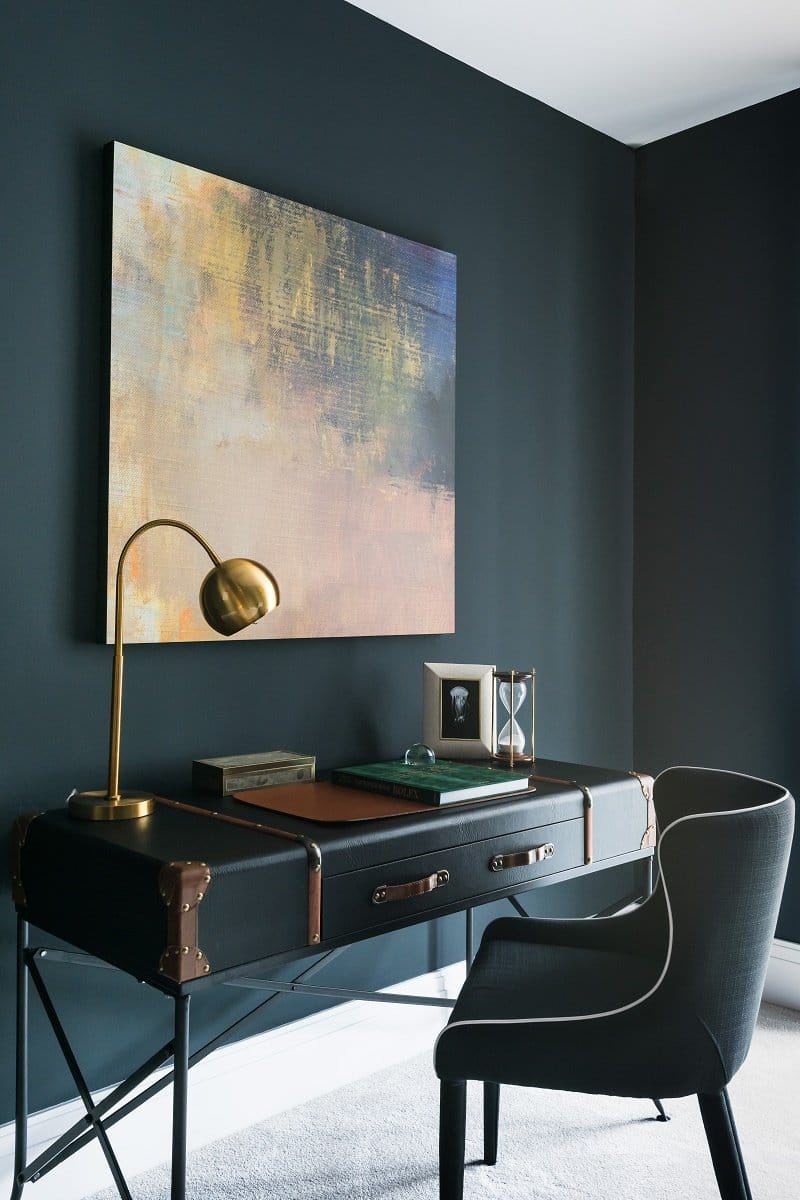
“We’re proud of our extensive knowledge of the London property market when representing clients in the UK and overseas. Our understanding of what people desire from a living space enables us to provide homes which we are confident will be functional for the end user.” Chris Dale
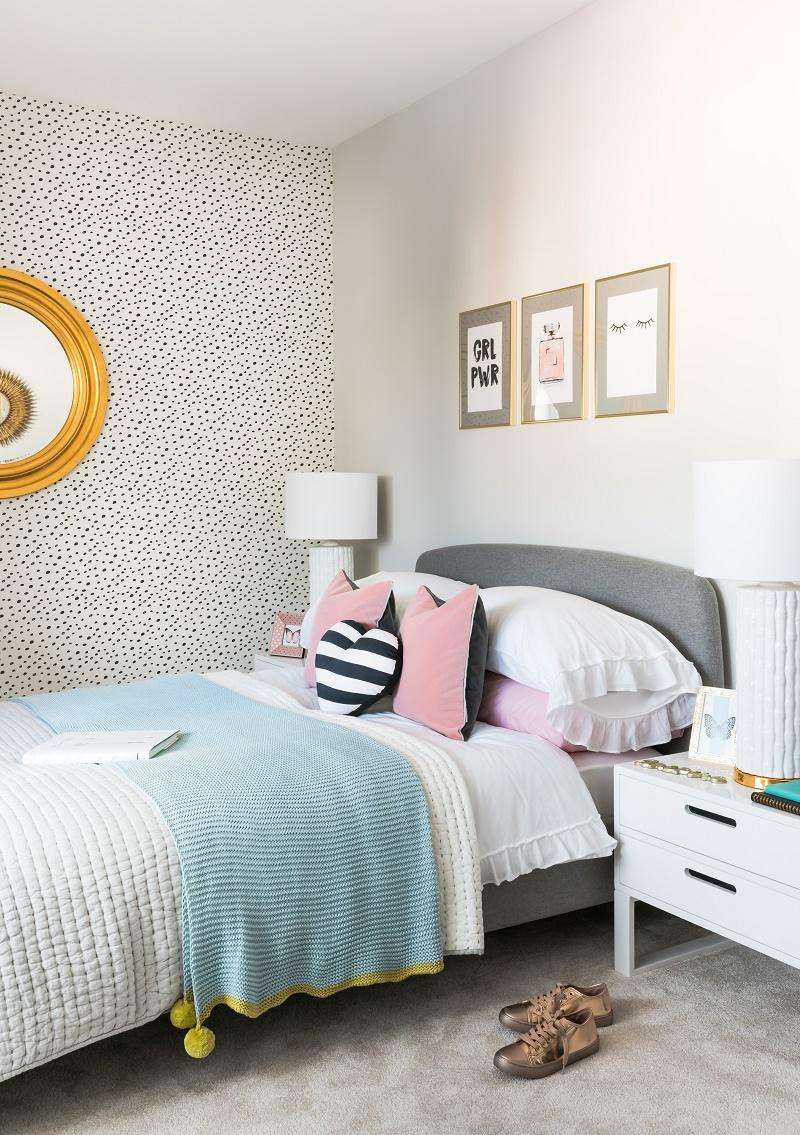
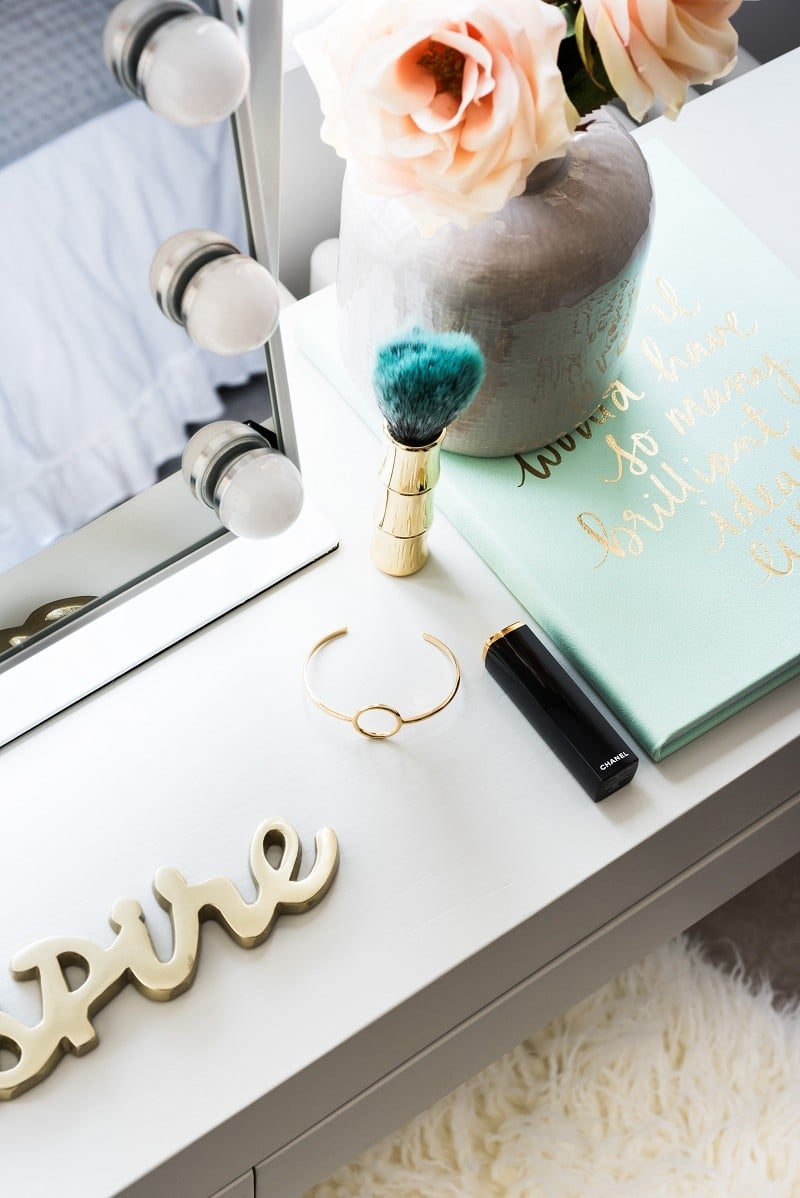
“Flexibility and creativity are the cornerstones of every project we undertake. From the initial consultation to the extensive property survey, rigorous attention is given to the finer details, and every aspect professionally managed.” Chris Dale
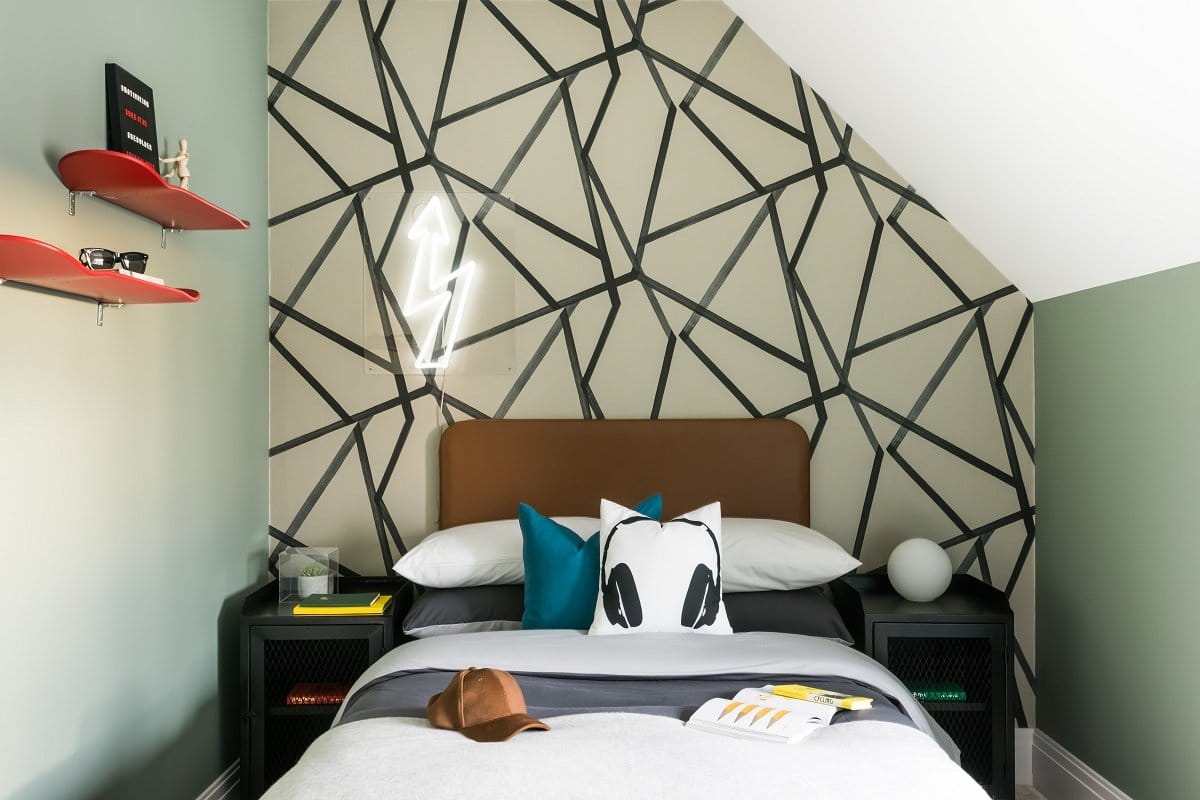
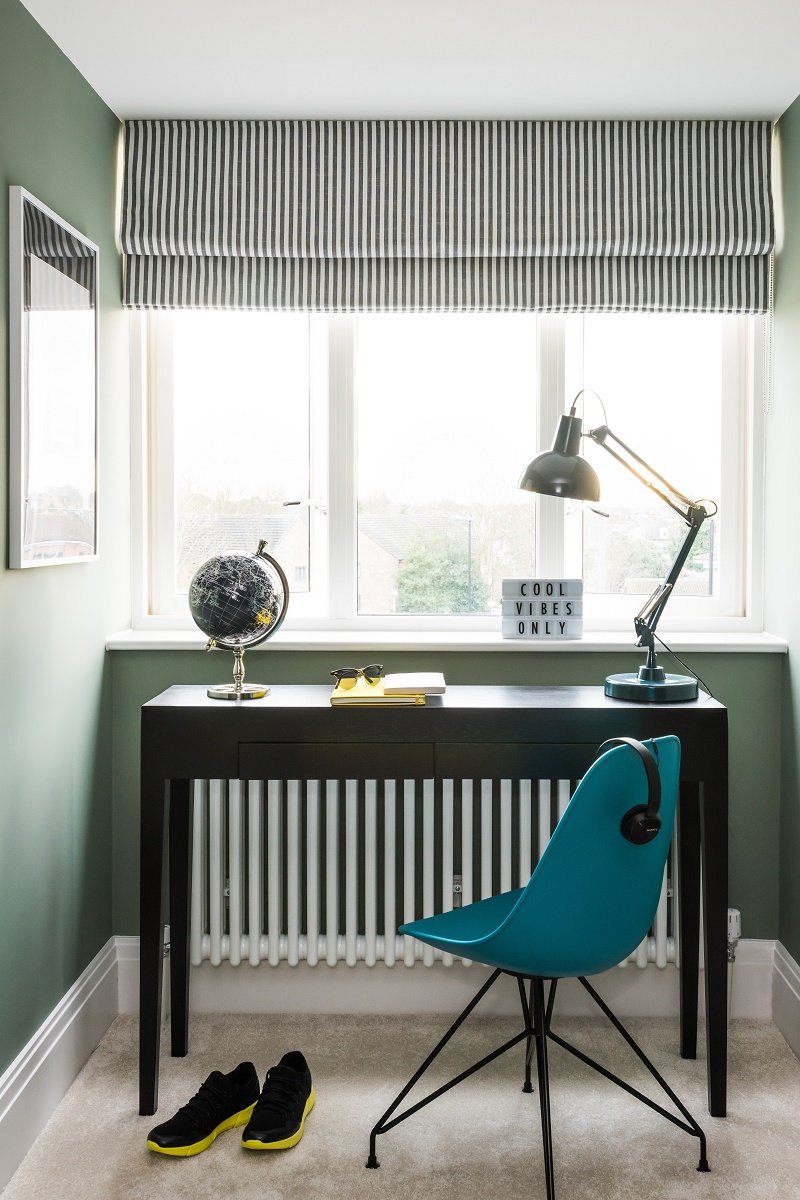
“Our team has an enviable depth of experience working on the best developments in the property market – and as such we guarantee exceptional results. We also take great pride in our track record of delivering projects efficiently, reliably and to strict deadlines. We can meet to highest expectations.” Chris Dale
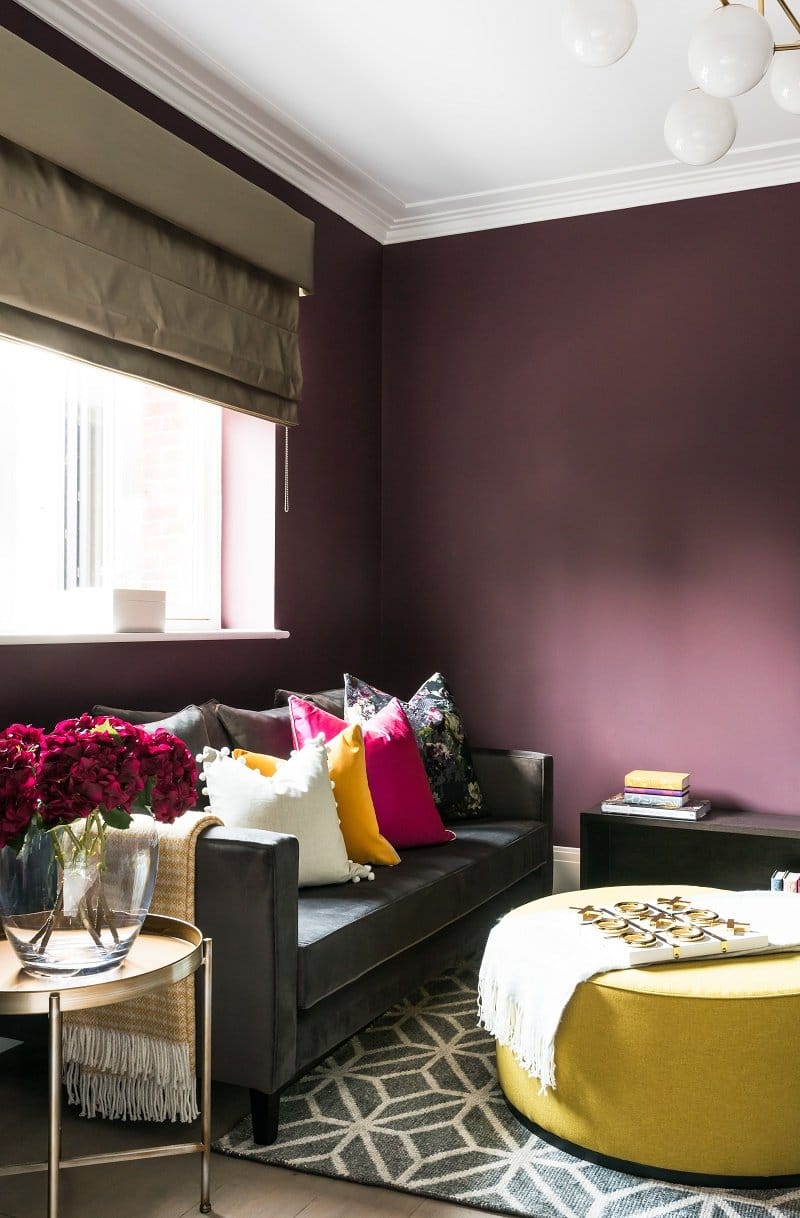
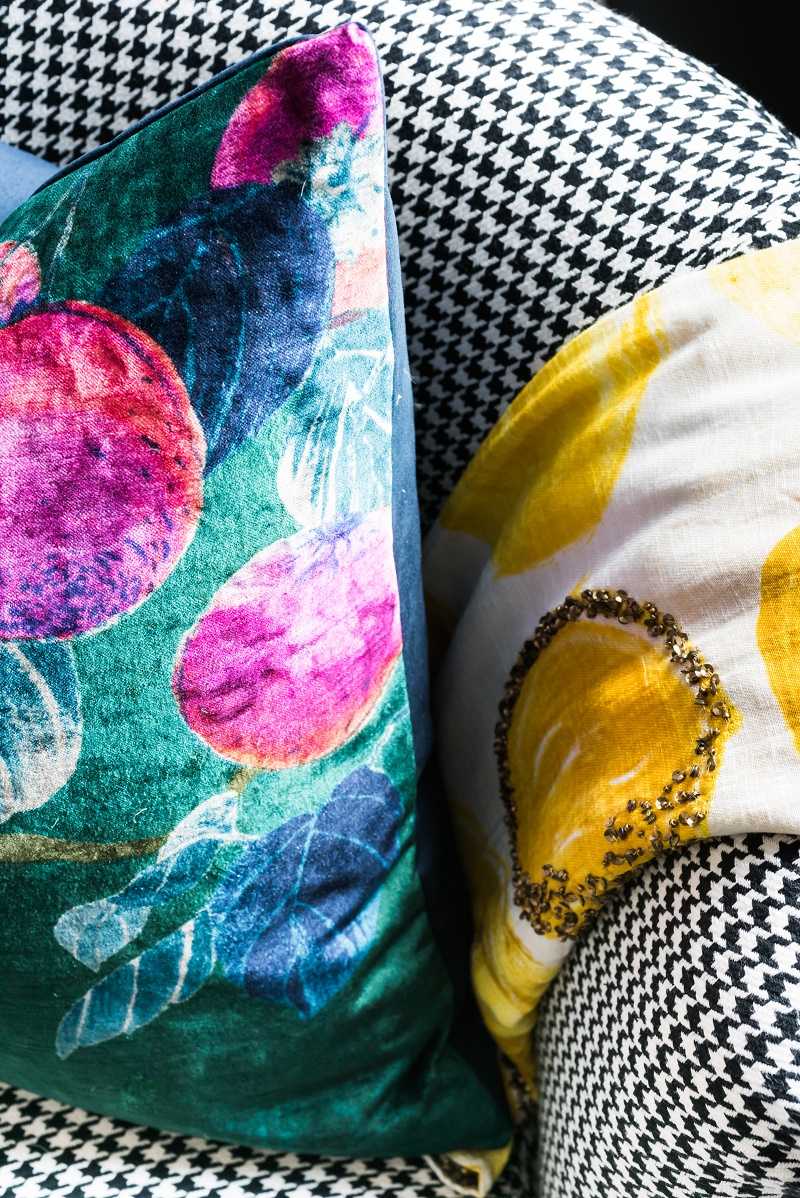
Providing outstanding customer care is a key tenant of the Vesta Interior Design business. From the start to completion of a project, one of the directors of the design firm handles each customer, acting as their daily account handler and liaison person. In addition, the directors will travel to their client’s homes, offices or wherever they are in the world to provide them with updates on the interior design of their home.
Vesta Interior Design for Luxury Market
For further information about Vesta Interior Design, please contact- 0800 135 7888 or visit:
photography: Veronica Rodriguez
Press Announcement-ElevatePR
More to read:
Alexander McQueen Penthouse: Style Homage
Thank you so much for reading along with me today!
Have a great day!


