This gracious Georgian-style mansion, situated on 100 rolling acres in New Jersey’s horse country, features richly detailed modern traditional interiors. It is newly built but designed to feel like it has been around forever, yet perfectly equipped for modern life. Architect Allan Greenberg designed the 16,000 square-foot home with its twenty-five well-proportioned, generously scaled rooms with interiors by interior designer Elissa Cullman of Cullman and Kravis.
The owners desired a home with the precise composition of Georgian architecture, which led them to Greenberg. The architect has been creating stately classical residential and public buildings for over 40 years. He is considered one of the leading classical architects of the 21st century.
To give their new home the warmth and comforts of modern traditional design, they knew they could count on Cullman and her senior designer Jenny Fischbach, who had completed two other residences for them. The design firm has been doing interiors for 30 years and is one of the leading proponents of modern traditional design. Their fresh and clarified take on traditionally designed spaces, which is ideally suited for contemporary life, was what this home needed.
MODERN TRADITIONAL DESIGN INSPIRATION

A grand scale house needs an equally grand entrance. Greenberg created a sequence of three rooms for the greatest statement-making entrance. Sharp geometry is a fundamental element in the home’s design. Each of the three rooms has a different shape. A square foyer at the front door gives way to a larger elliptical reception hall and then on to a long stair hall. The flow is perfect when entertaining larger groups of guests.
In keeping with the Georgian ideas, the architect used a variety of geometric shapes and volumes to create a natural circulation that flows from room to room throughout the home. The elliptical room sets a very classic, formal tone with its domed ceiling and Ionic columns.

Porto Beige and Lagos Azul limestone make up the floor’s intricate designs. The twisting shapes in the bronze sculpture by Tony Cragg echo those of the elegant winding staircase above it.

Frank Stella’s Opposites Attract painting from the 1960s hangs over a George III settee upholstered in ribbed silk.

An oversize console is appropriate for the grand scale of the spaces. Above it, an antique gilded mirror reflects a modern painting by Kenneth Noland hung across the way.
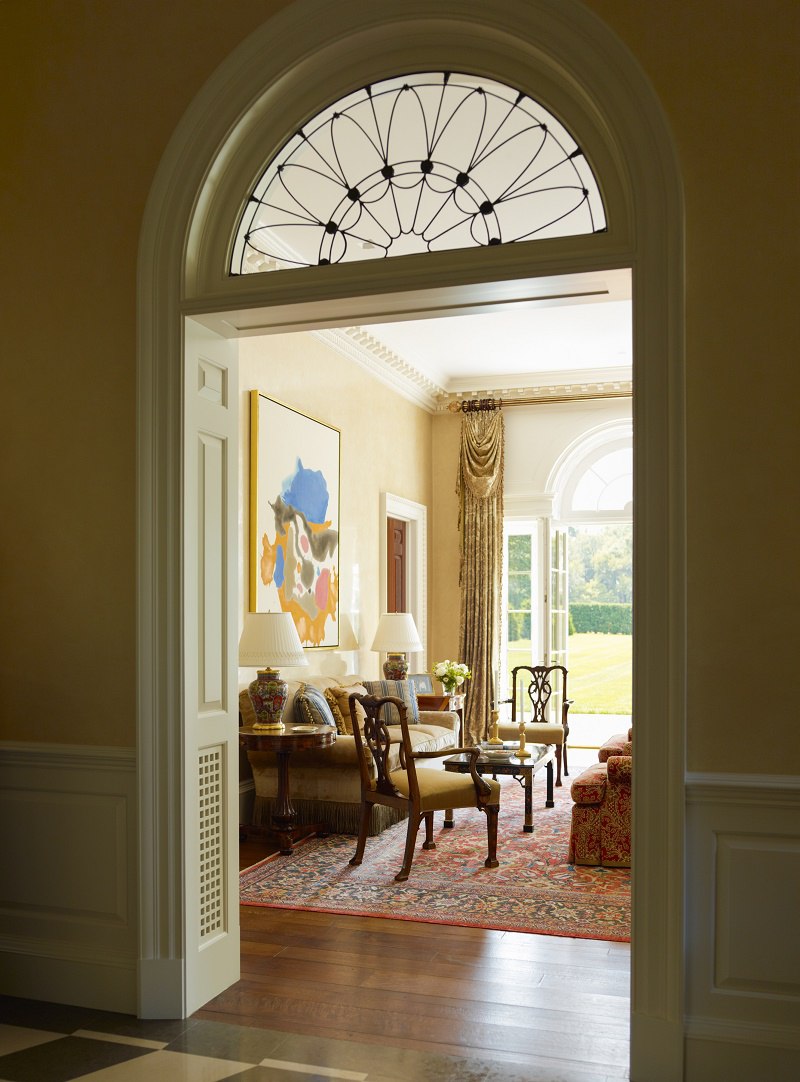
The main living room access is on the entrance pathway. Antique leaded-glass over-door windows give the interiors a sense of age. A 1965 painting by Joan Mitchell hangs over the sofa upholstered in Lee Jofa fabric inside the room.
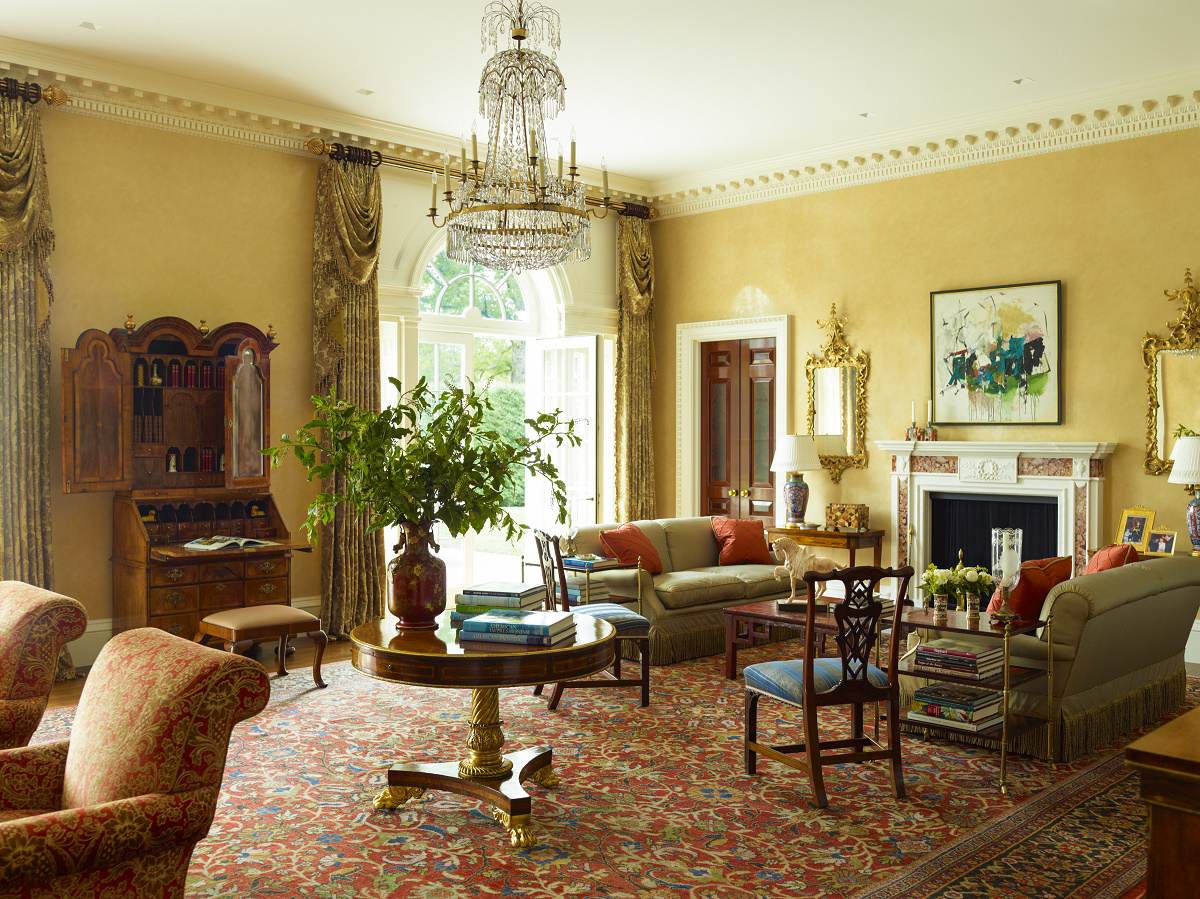
The gracious living room is a comforting space divided into two full seating areas, with a Regency center table placed between them. A 19th-century red-ground Sultana rug sets the palette for the entire residence. The toasty beige Venetian plaster finished walls provide a neutral base for the contemporary art.

A contemporary blue painting by Robert Motherwell hangs over an antique bookcase.
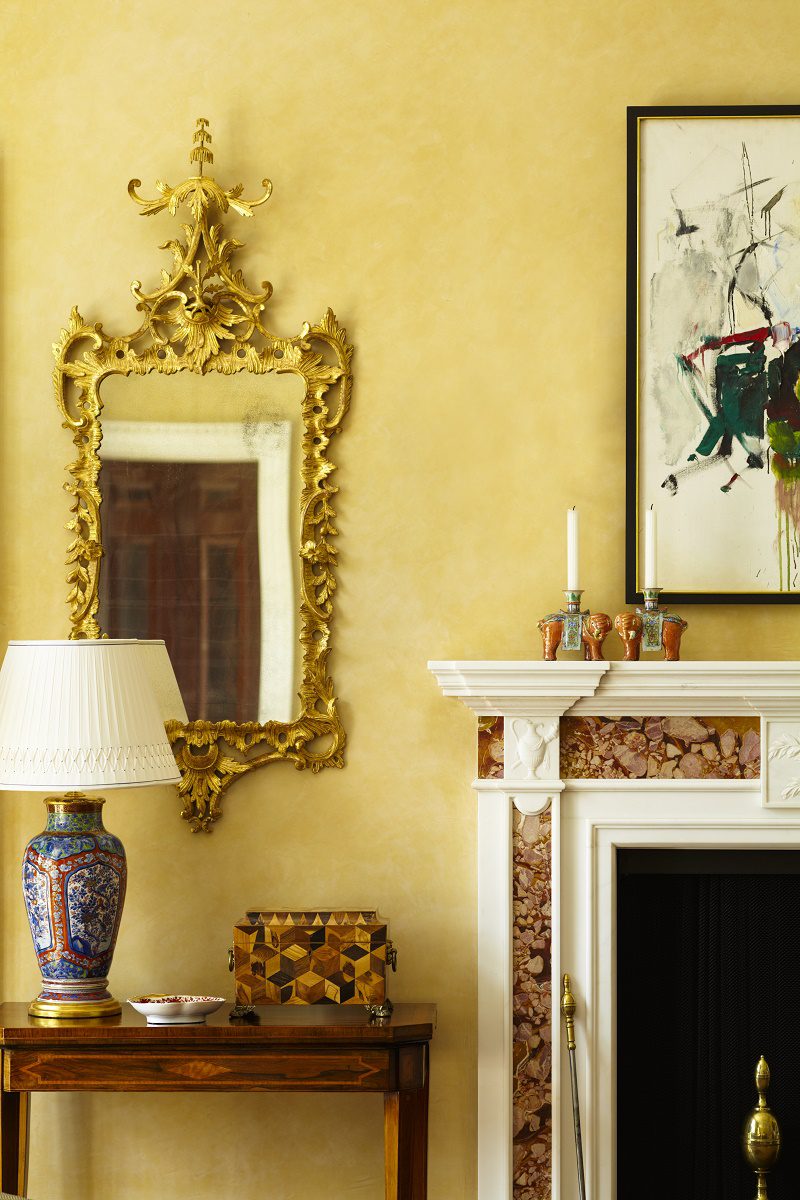
A pair of antique gilded Chippendale mirrors flanks the fireplace, which has a contemporary work above it.


The Octagonal sitting room is a less formal living area, though still quite elegant and designed in the modern traditional style. The beautiful Cinnabar walls give the room an exotic energy. A comfy custom sofa upholstered in a Gray Watkins fabric anchors the room before the window. A pair of converted Japanese Meiji period bronze trumpet vases form the lamps. The coffee table is composed of a specimen marble top on a carved mahogany base. The silk striped draperies pull together all of the colors in the room and had the tassels worked in beautifully too. The works on either side of the windows are by Stuart Davis.


The wood-paneled library, located across the way from the living room, offers a soothing palette of blues. The traditional rug establishes the color which repeats around the room; silk draperies, pillows, art, accents, and in the blue-and-white Chinese porcelain on the shelves.
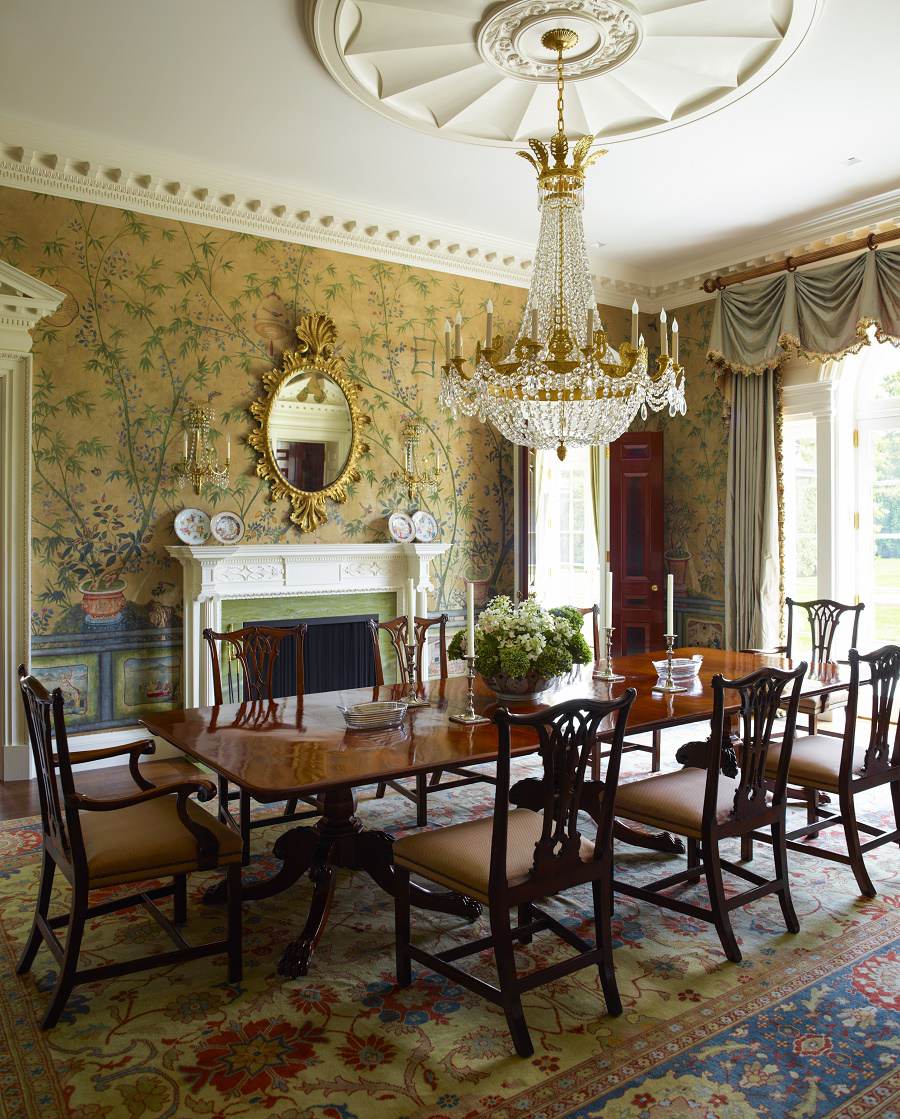


A rare 18th-century hand-painted wallcovering from Gracie covers the walls in the elegant formal dining room. It is among the best examples of its kind, with every bird and leaf painted differently. A pair of consoles gilded in white and yellow gold flank the opening from the hall. A pair of gilt-framed mirrors with both plate and convex glass hangs above them. The five-foot-tall ormolu-and-cut-glass Empire chandelier from 1815 is the centerpiece of the room. The beautiful light sparkles above the table from the fluted ceiling medallion, whose form echoes the shape of the drapery heading.

The home includes a china hall. The design team finished the wood floors with a stenciled design instead of a rug.


A second, smaller modern traditional dining room created for more intimate gatherings features a double-height gilded dome ceiling. The embossed leather chairs shimmer with gold designs. Beautiful iridescent striped silk drapes frame the windows. Contemporary art adorns the walls.
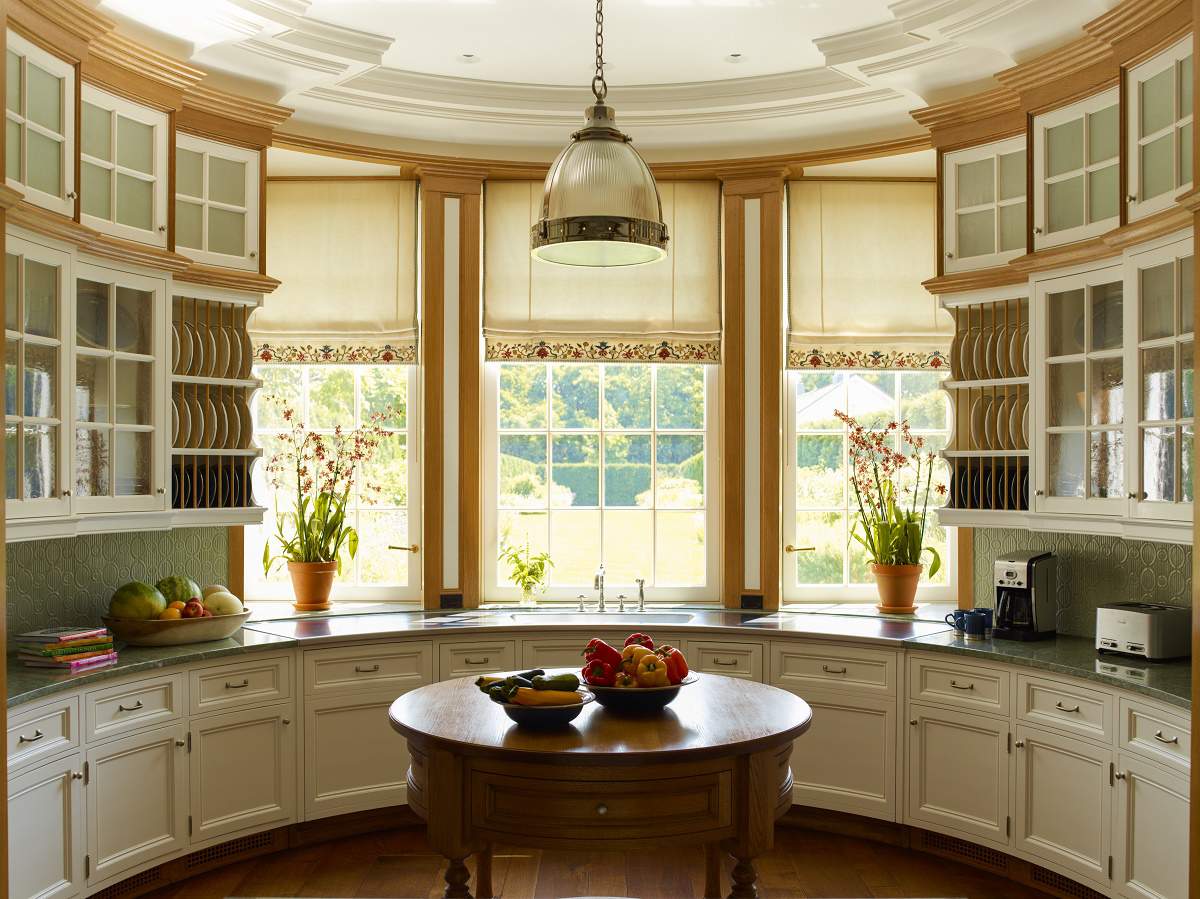
The kitchen’s modern traditional architectural features include intricate cabinetry design paired with layered plaster ceiling moldings. It’s a very modern rendering of a traditional style kitchen. Simple, understated Roman shades dress the windows. The kitchen is rather large, and this photo only shows the semi-circle end, which looks out over the cutting garden.

A third dining room looks out over the back lawns. The restrained décor allows the view to take center stage. Simple full-length draperies styled to match those in the kitchen flank the large French doors that open onto the lawn. The unadorned design of the silvered-bronze chandelier perfectly reflects that of the room, while its subtle curves mimic the embroidered details on the draperies.



The richly layered master bedroom is a sumptuous delight. The custom wool carpet’s delicate designs balance the elaborate plasterwork detailing on the ceiling. Antiques reside side-by-side with contemporary pieces in perfect modern traditional harmony. Saturated yellow Venetian plaster walls subdue the formality of the refined millwork. The beauty is in the mix. The colors are fresh and alive, yet still subtle to render this bedroom calm and serene.

This pic only hints at the many beautiful details that make up the master bathroom. The sublime space features a gilded barrel vaulted ceiling, slab onyx floors, and gilt bronze chandeliers and hardware. The spacious layout includes all of the necessities for a luxurious contemporary bathroom in the modern traditional style.

The dressing room located beyond the master bathroom is almost poetic in its effect. A gilded dome ceiling crowns the light-filled space, and the custom cabinetry includes Verre églomisé panels. A peaceful haven to both begin and end the day.
“We like to say inspired rooms are more than just pretty—they have an underlying logic and layering of information. Whether it’s the inclusion of a motif that relates to geographical location, a connection we make between a client’s beloved collection and a fabric scheme, or simply an emotion that the room itself evokes, the details create a more wholly integrated environment—rich with meaning, full of sparkle and life.” – Cullman & Kravis
That concludes our design inspiration for today, my friend!
To see more wonderful interiors completed by Cullman & Kravis, be sure to see:
Venetian Waterfront Residence: Cullman & Kravis
Fifth Avenue Classical Design.
Contemporary Traditional Design: Southern Mansion
Transitional Design Update: Park Avenue
MODERN TRADITIONAL ELEGANCE
This residence is one of the beautiful projects featured in designer Elissa Cullman’s book The Detailed Interior: Decorating Up Close with Cullman & Kravis, which is fabulous and you should check it out. I have enjoyed my signed copy very much I must say!
Architecture: Allan Greenberg
Interior Design: Cullman & Kravis
Photography: Eric Piasecki
All photos and info courtesy of Cullman & Kravis!! Thank you so much!
Thank you so much for reading along with me, my friend. I hope you enjoyed the modern traditional designs created within this lovely Georgian Mansion. Be sure to let me hear from you all in the comments!!
Have a great day!

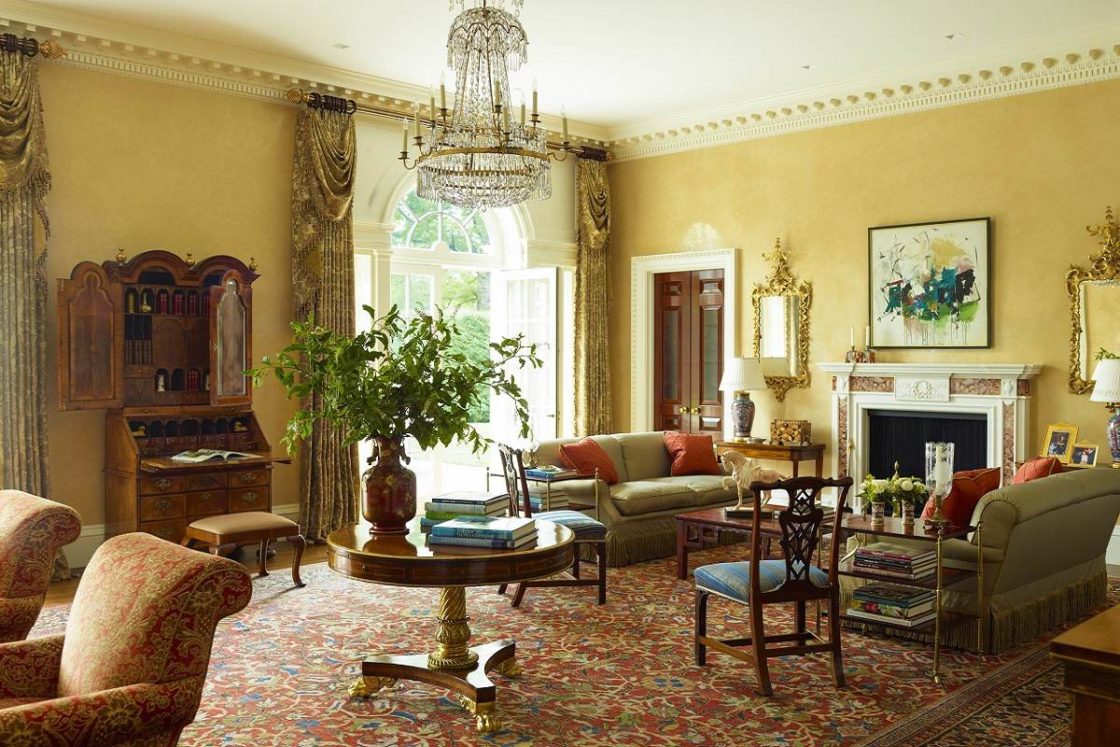
Comments
That is the perfect house!! Classic, elegant, timelessly beautiful- Palladio himself must smile down on it! The outstanding modern art provides the perfect foil for all that traditional beauty. Thank you so much for sharing these picture. Very inspiring images.
Thank you so much, Tasha Evans. It is a wonderful house. I really enjoyed putting the article together and being able to share it with everyone. I’m so glad you like it. Thank you for continuing to read along with us. We always love hearing from you! Have a great day!