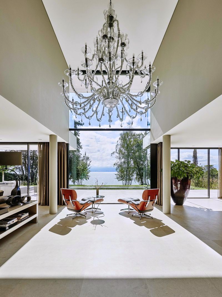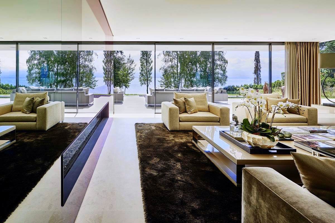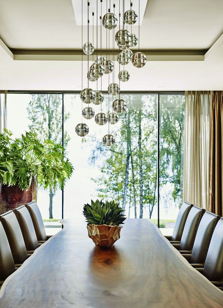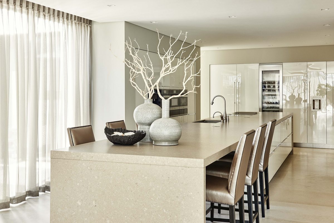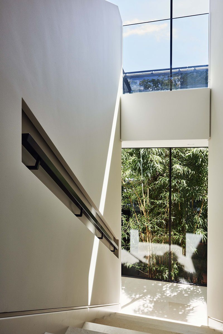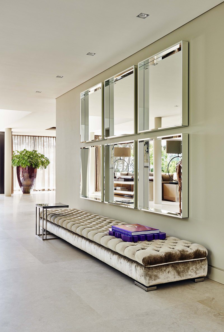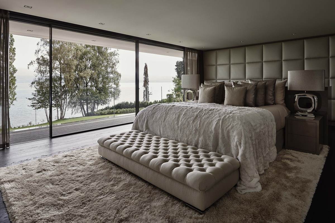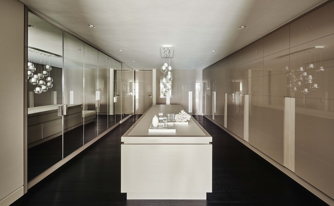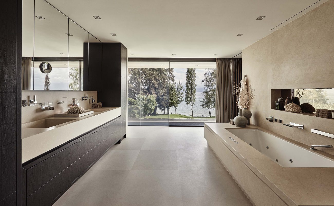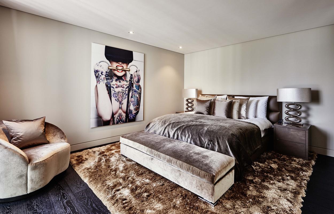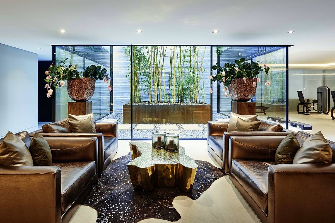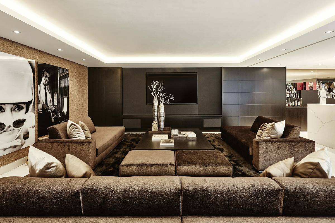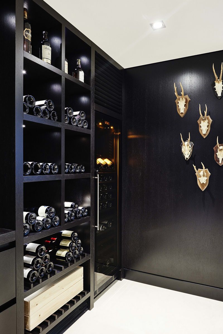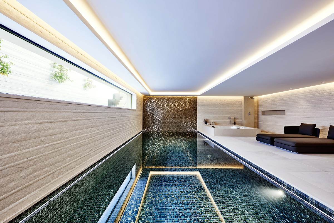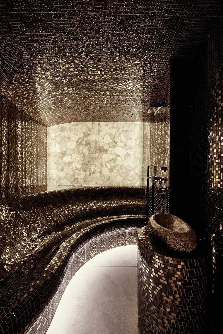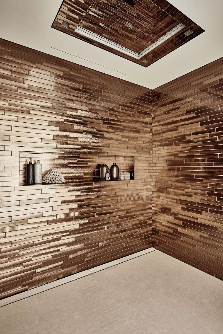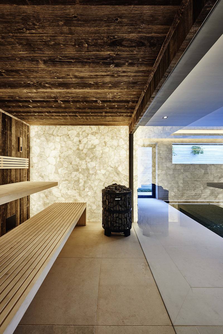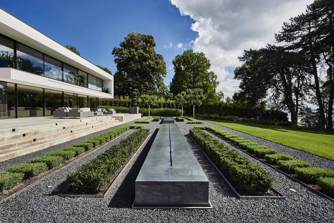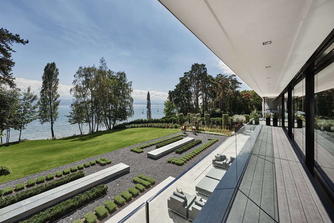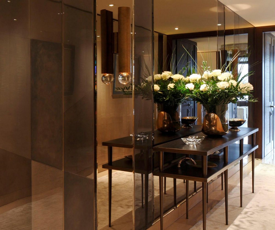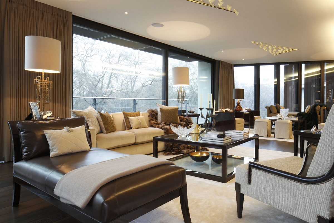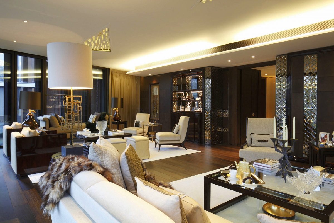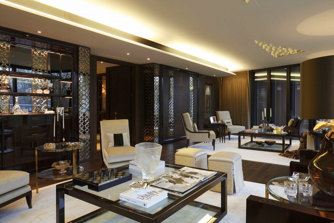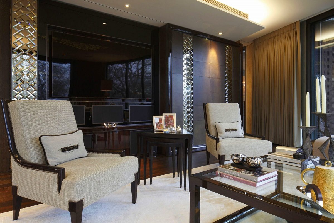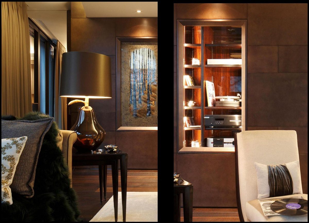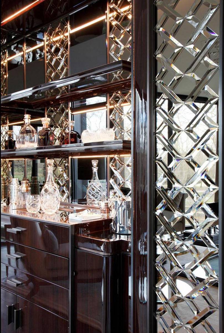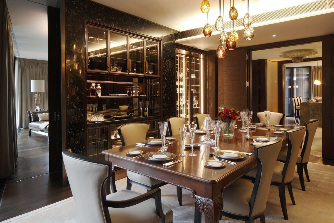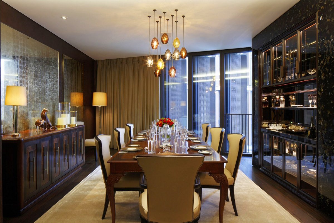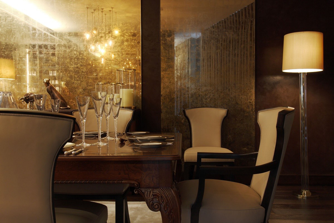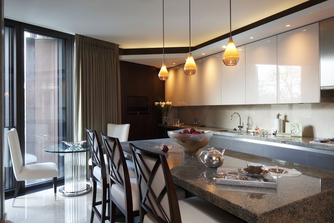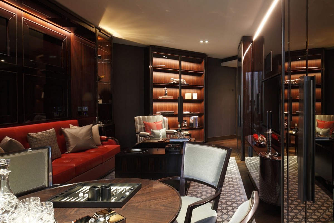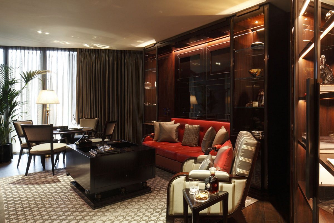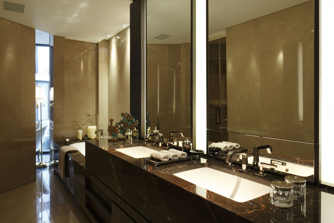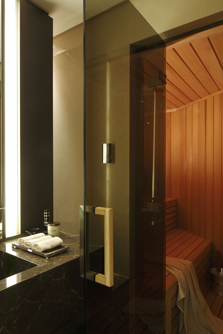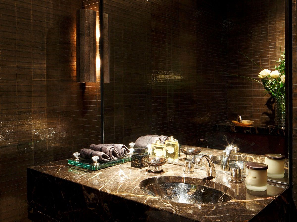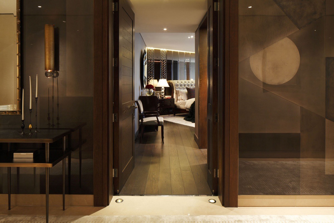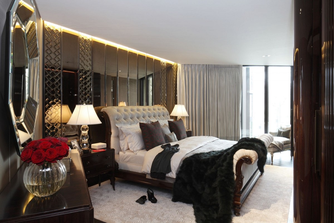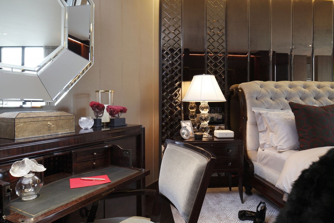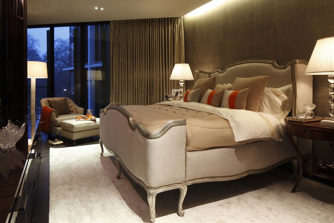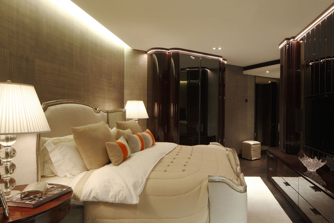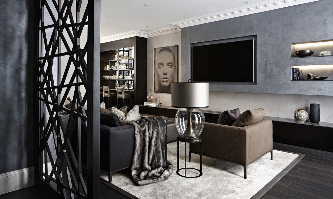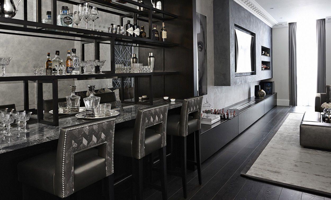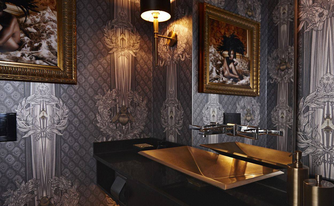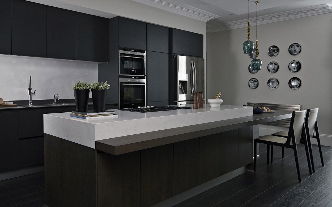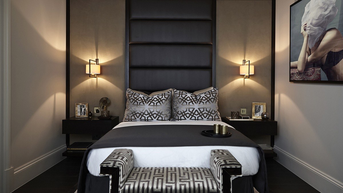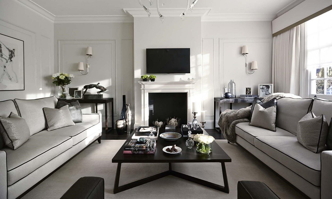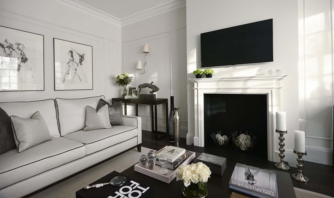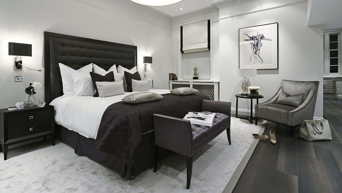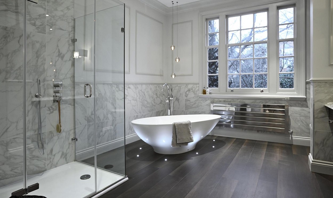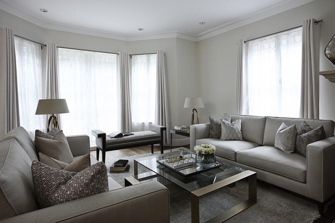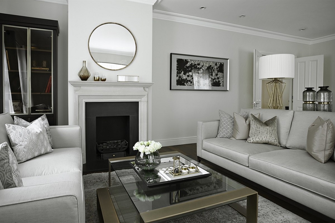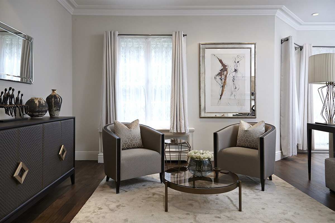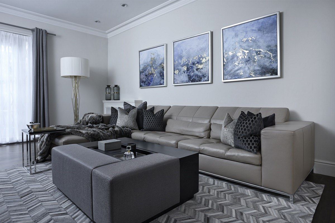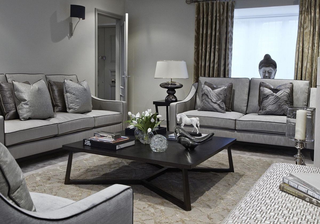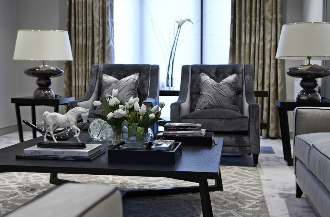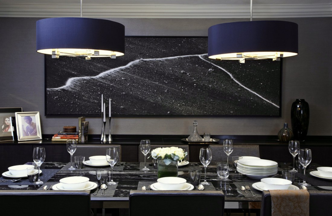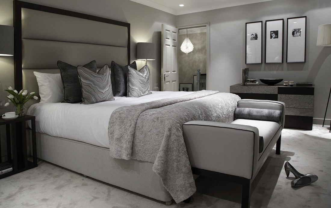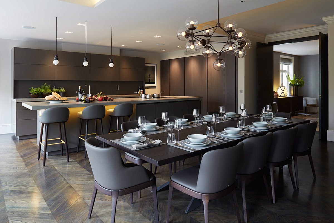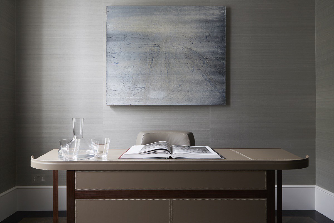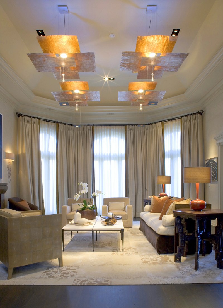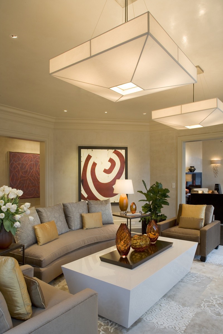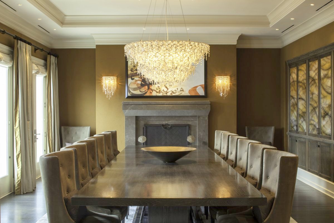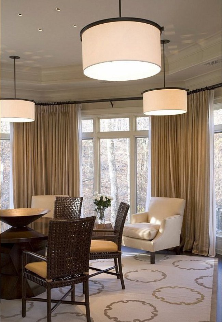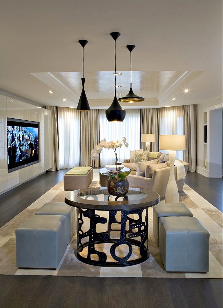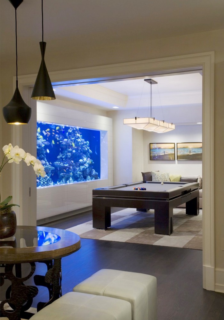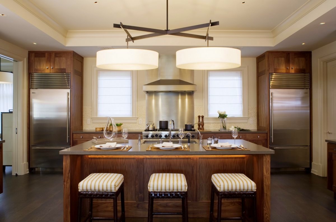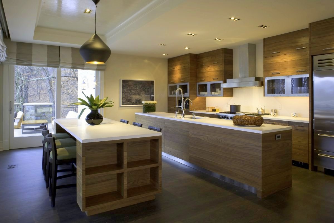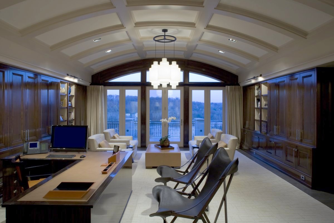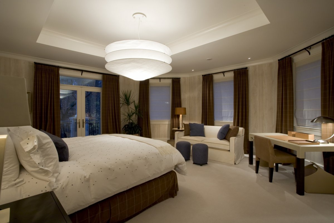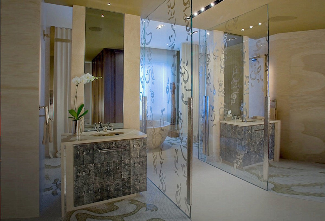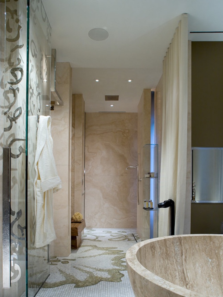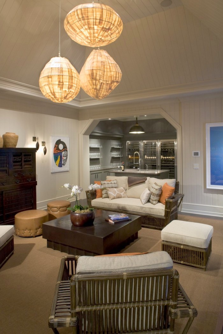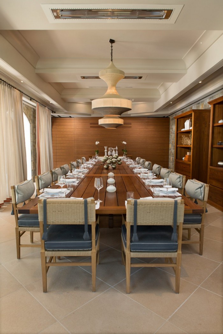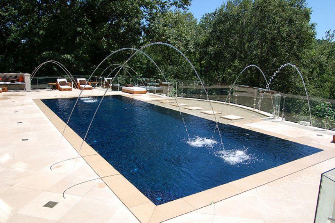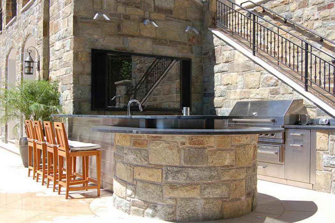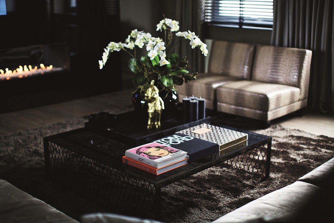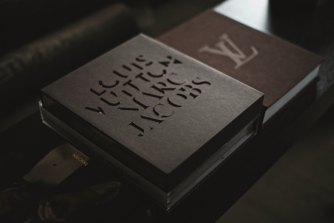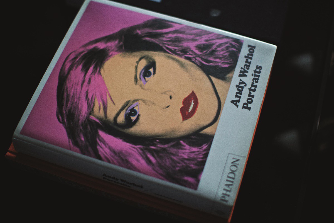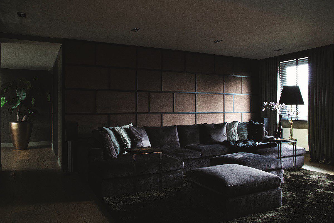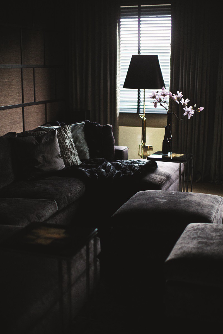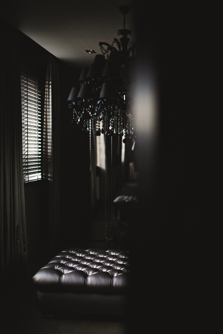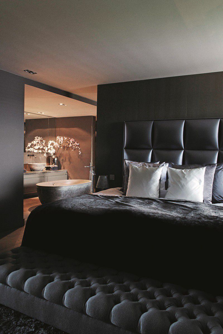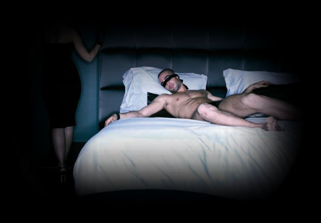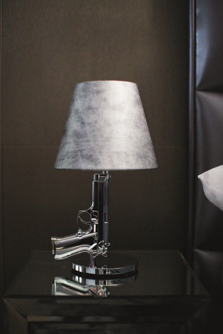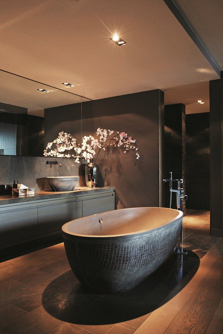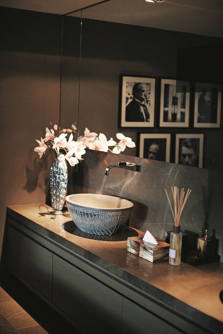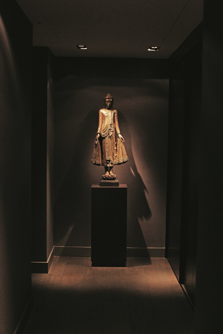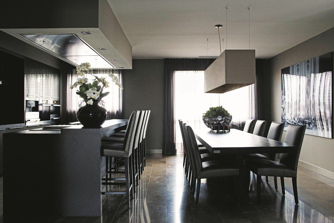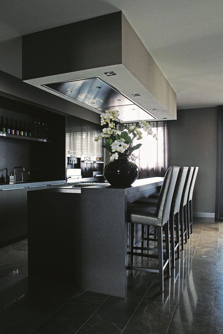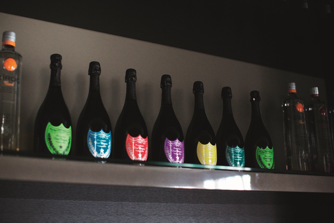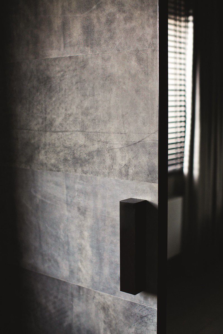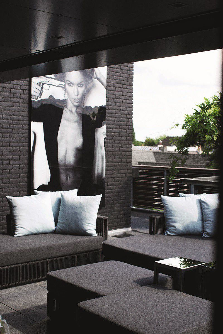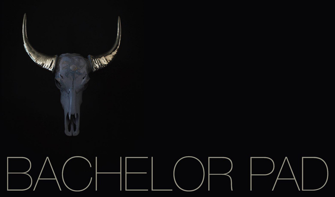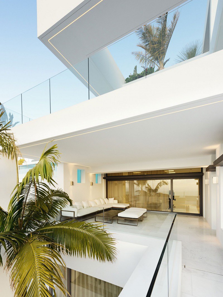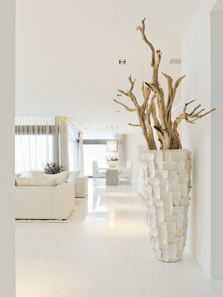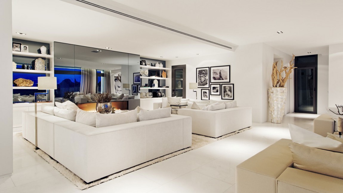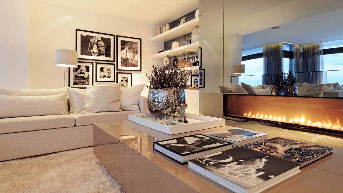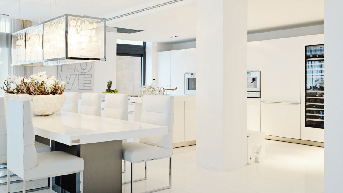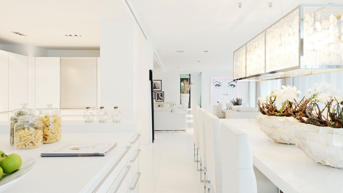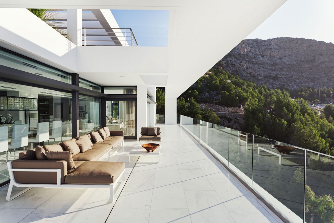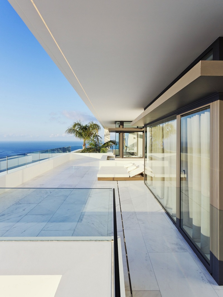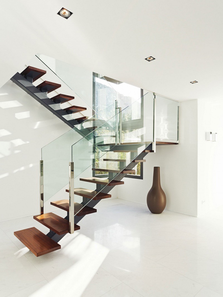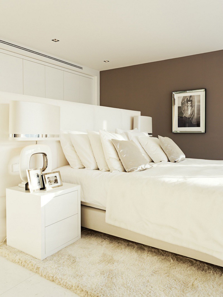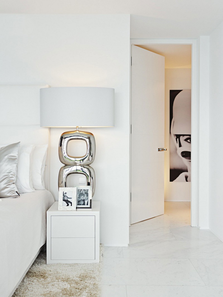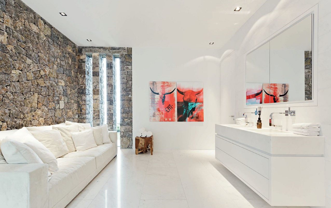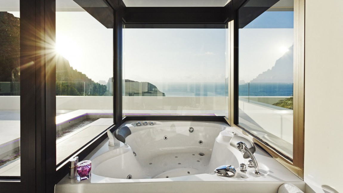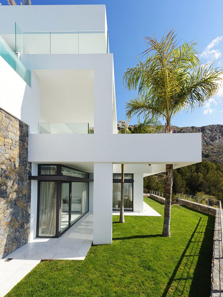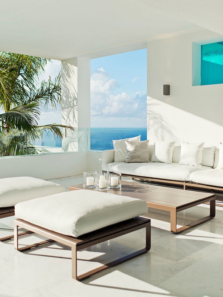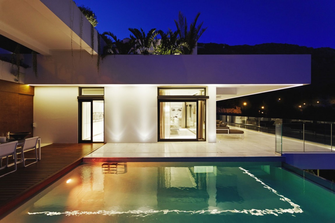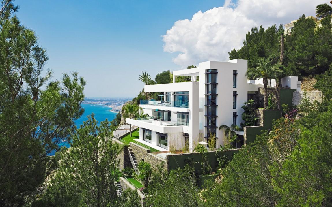Our inspiring interior design for today comes from a sleek seaside contemporary residence in an ultra-luxury Miami high rise. This full-floor condo resides high within Regalia, a 46-story residential tower overlooking the Atlantic Ocean and the Intracoastal Waterway. The 7600-square-foot residence features floor-to-ceiling glass walls providing 360-degree unobstructed views of the ocean, city, and bay. Wrap-around terraces offer 2,100-square-feet of outdoor living space to enjoy the magnificent view.
The high-rise condo serves as a family’s beach-front vacation home. Miami-based design firm Britto Charette completed the interiors with luxe furnishings and finishes edited to sublime simplicity. The sophisticated minimalist design allows the visual focus to remain on what’s outside while enjoying the quiet comforts inside. The design team added flooring, dropped ceilings, created bespoke pieces, and custom furnished the entire home, including the living room, dining room, kitchen, four bedrooms, and five bathrooms. They tailored every detail of this contemporary residence with the very best to suit the family’s wishes and lifestyle.
The designers worked diligently with their construction experts to ensure the walls and ceilings had perfect 0-degree, knife-edge profiles. They applied LED lighting along the baseboards and tucked it into ceiling lines to create a serene ambiance throughout. Such attention to detail gives the rooms a light and airy feeling with ceilings that appear to float.
MIAMI SEASIDE CONTEMPORARY RESIDENCE
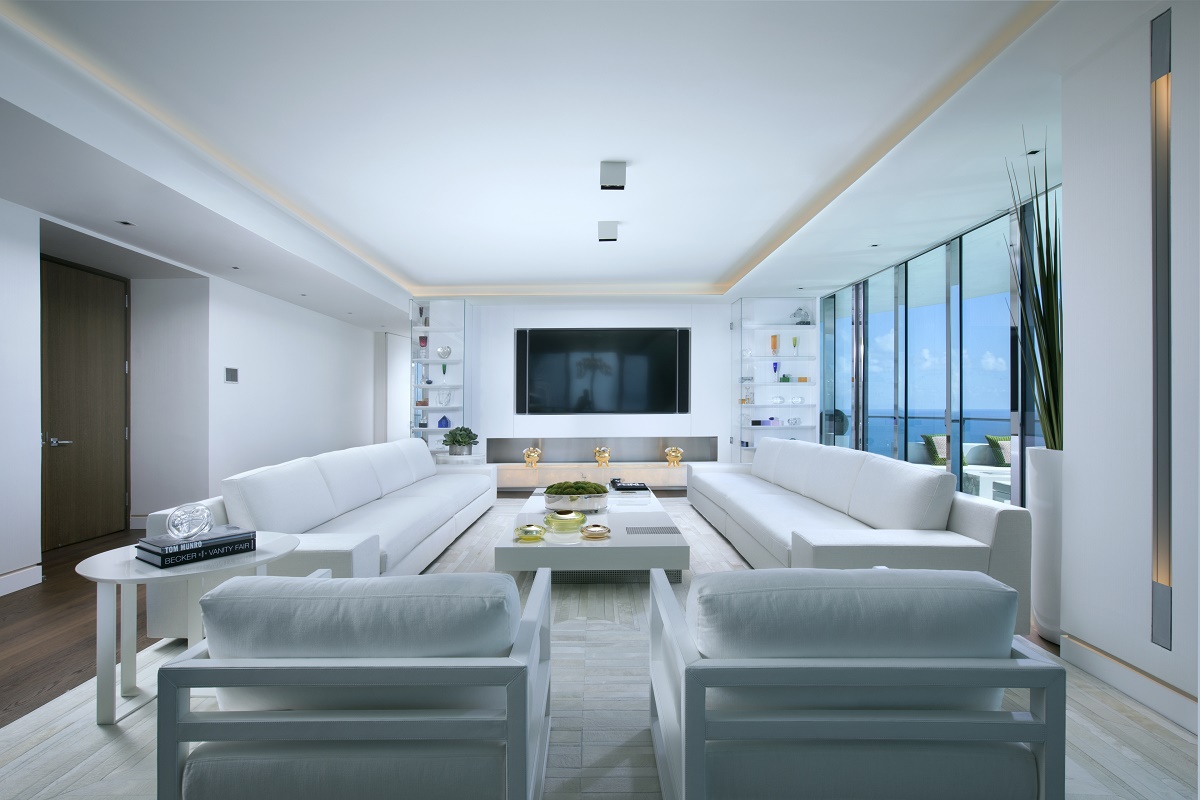
In the living room, custom-designed soffits, lighting, and wall-covering compliment the built-in media wall. Contemporary furnishings, including sofas by the Italian maker Poltrona Frau, gather on a custom geometric patterned hair-on-hide rug. Britto Charette’s award-winning PUQUIOS glass accessories and WASI porcelain and gold sculptures highlight the room.
“We are a high-energy, multi-lingual design team and we thrive on creating luxurious interiors for our global clients.”
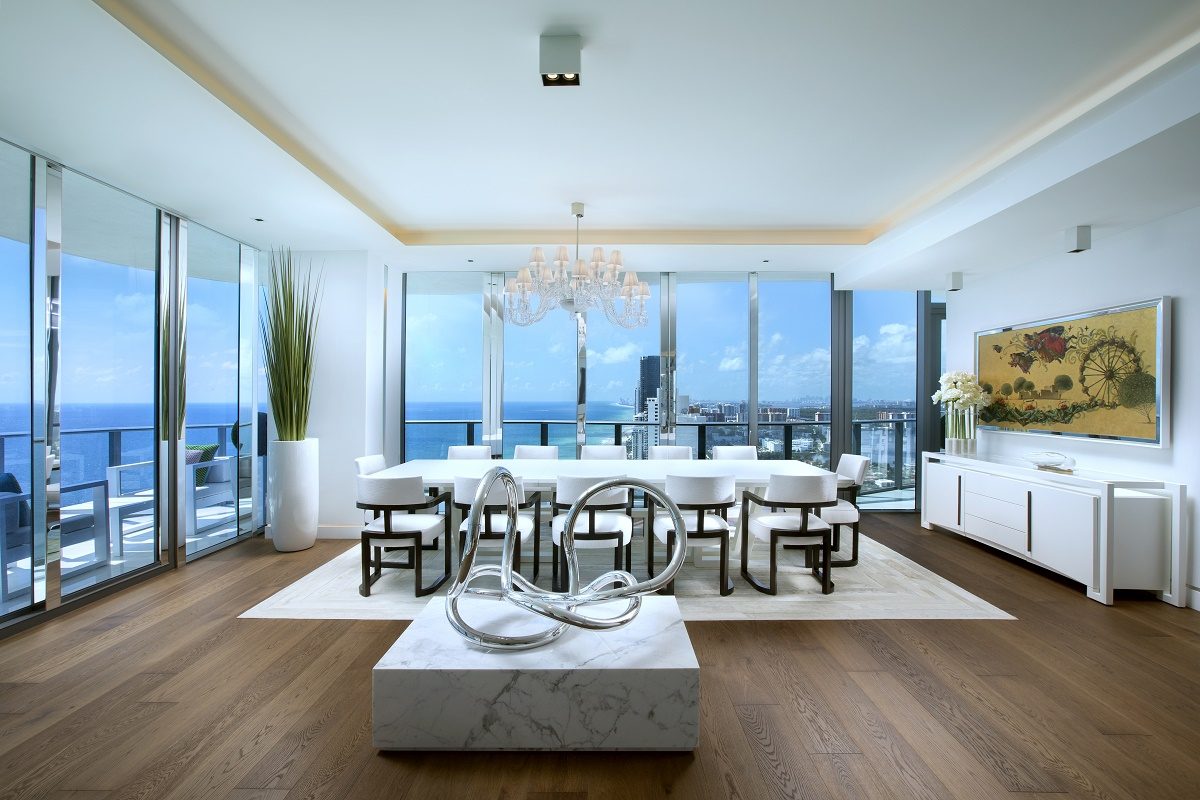
A Michael Dawkins sculpture centers the space between the open plan living and dining area. A dining table and chairs by Helman Chang Furniture gather on a hair-on-hide rug beneath an elegant chandelier.
“Our team is inspired by the confluence of cultures, fashion, art, and emerging technologies that make our home city of Miami a design destination.”
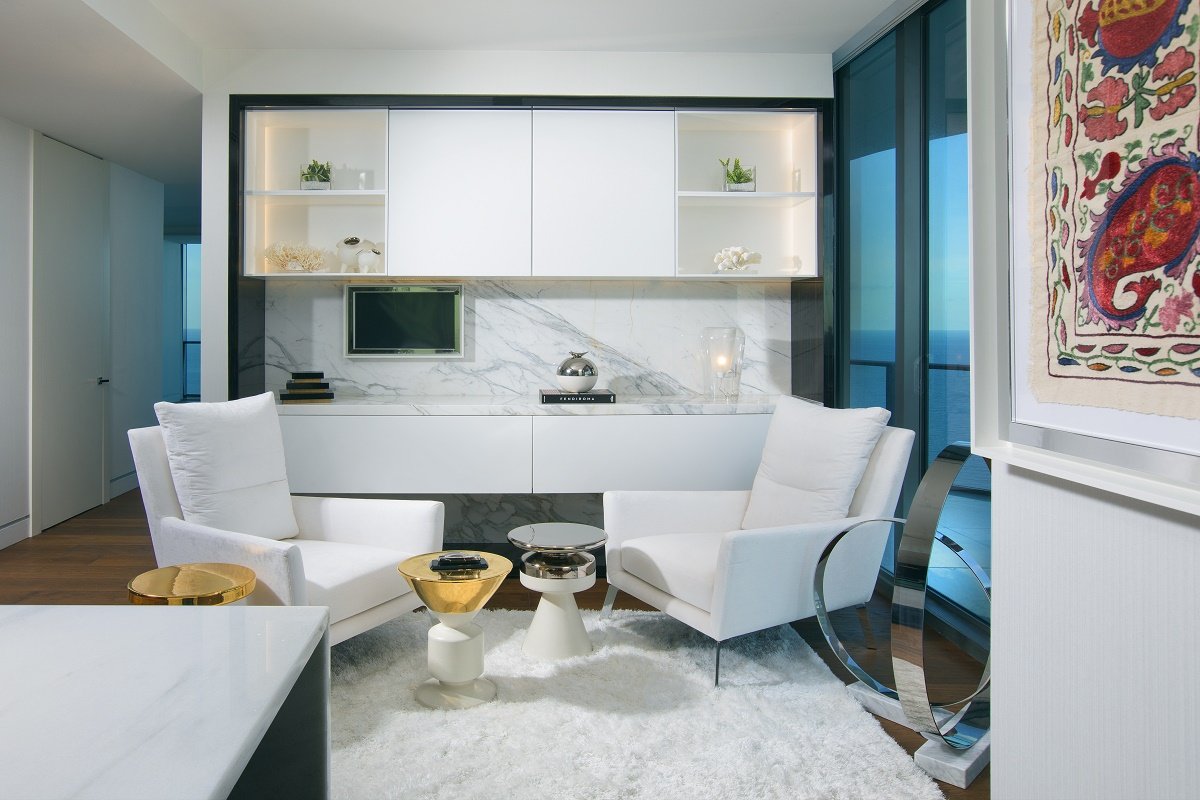
From the dining room, one passes through the reading nook on the way to the kitchen. Casa Desus chairs group with tables from Roche Bobois on a Surya rug.
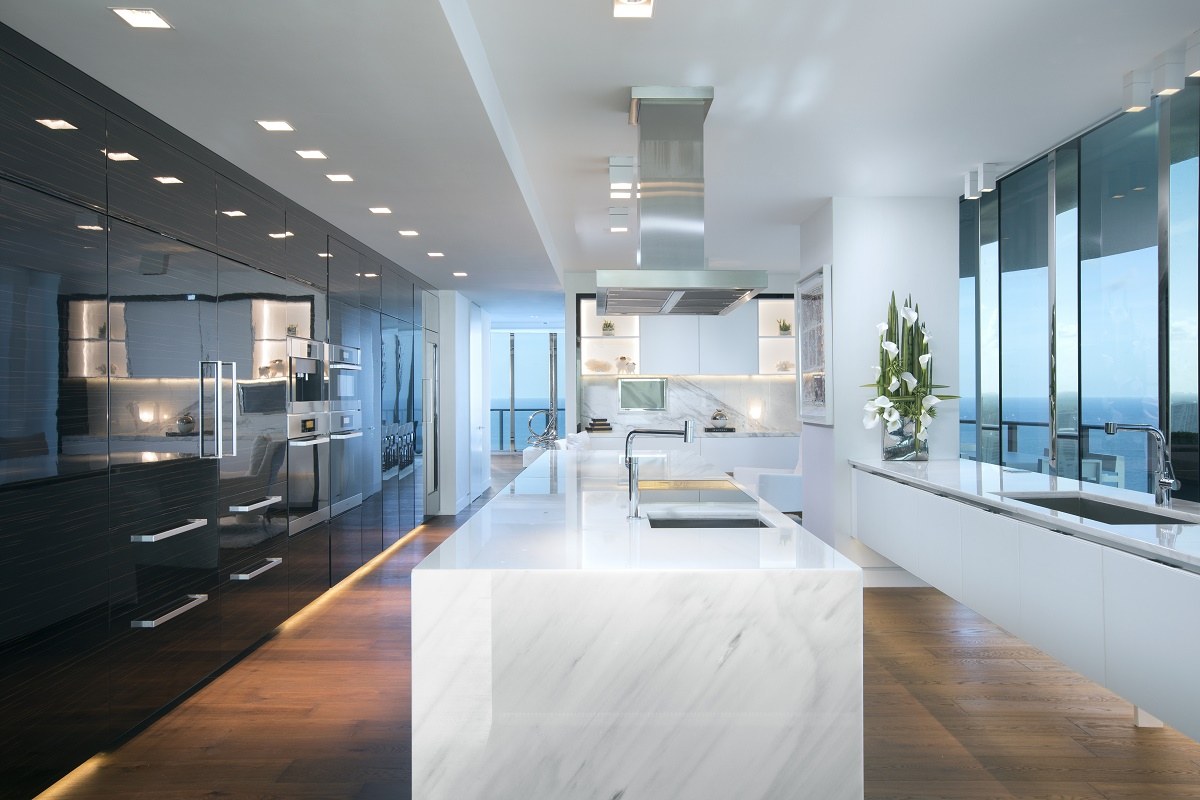
The kitchen features custom cabinetry manufactured in Italy with marble countertops and a large island. Miele appliances gather with Subzero refrigerators and 100+ bottle wine cooler to create a chef’s dream.
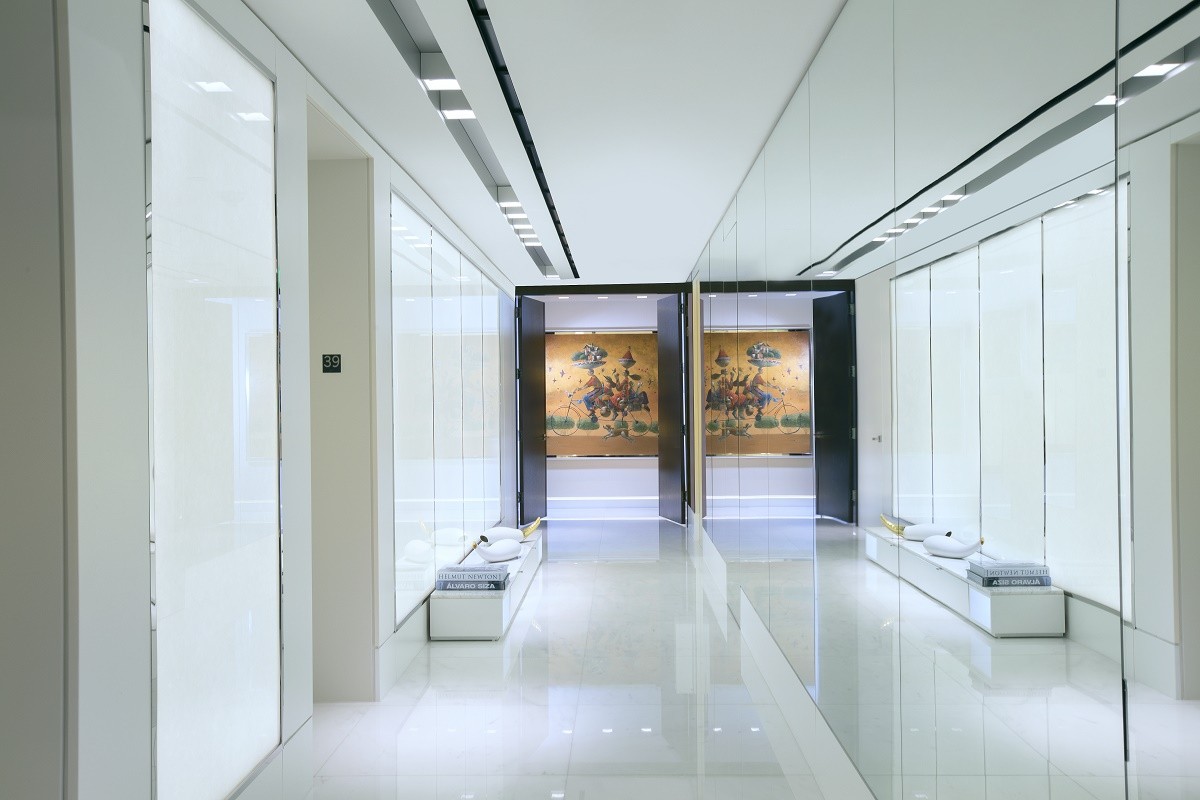
The elevator entrance gallery passes through the center of the apartment. Every room in this sleek contemporary residence boasts phenomenal views and opens to the wrap-around terrace.
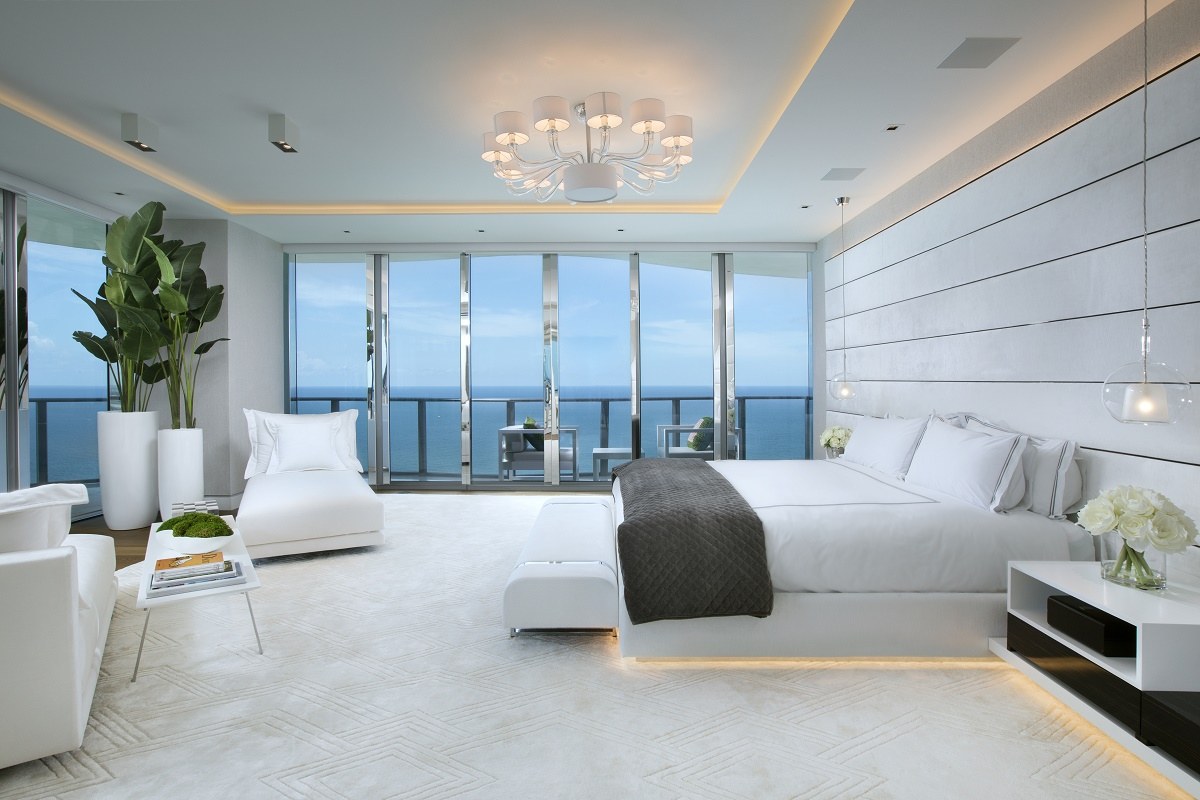
The master bedroom occupies a corner ensuring maximum panoramic views. A bespoke bed and side tables stand against a custom-finished feature wall. A Custom Couture rug lies below while a chandelier by the Italian company Barovier & Toso suspends above.
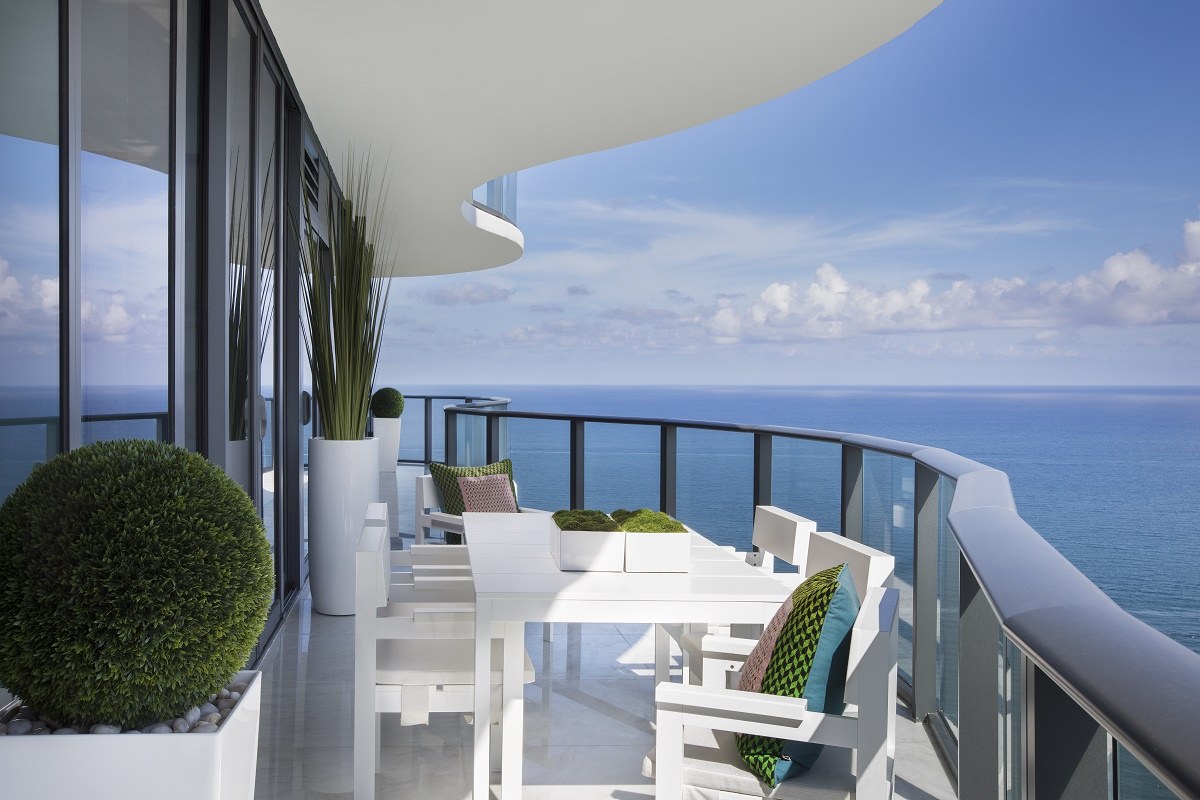
The serpentine terrace wraps all the way around the entire contemporary residence providing 2,100 square feet of outdoor living space. The designers created various gathering spots with outdoor furniture by Gandia Blasco.
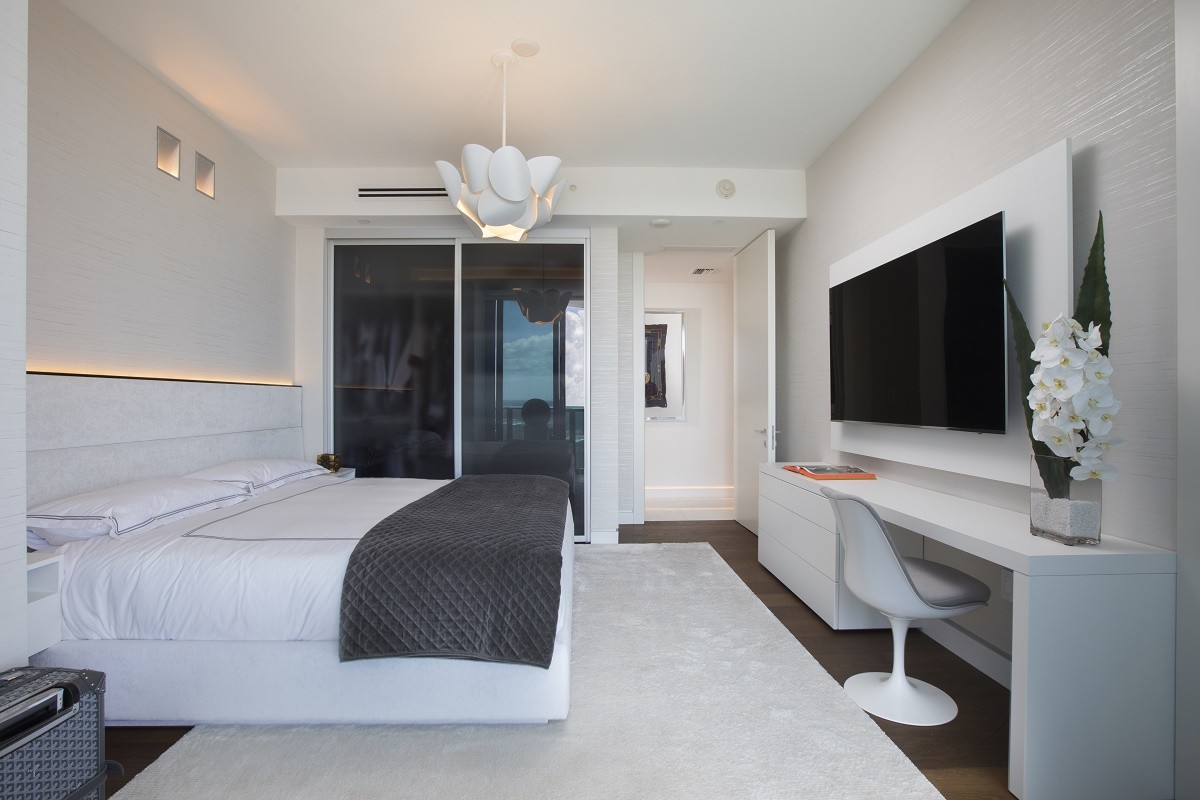
A second bedroom includes a bespoke bed and side tables with a Cattelan Italia desk and Knoll chair.
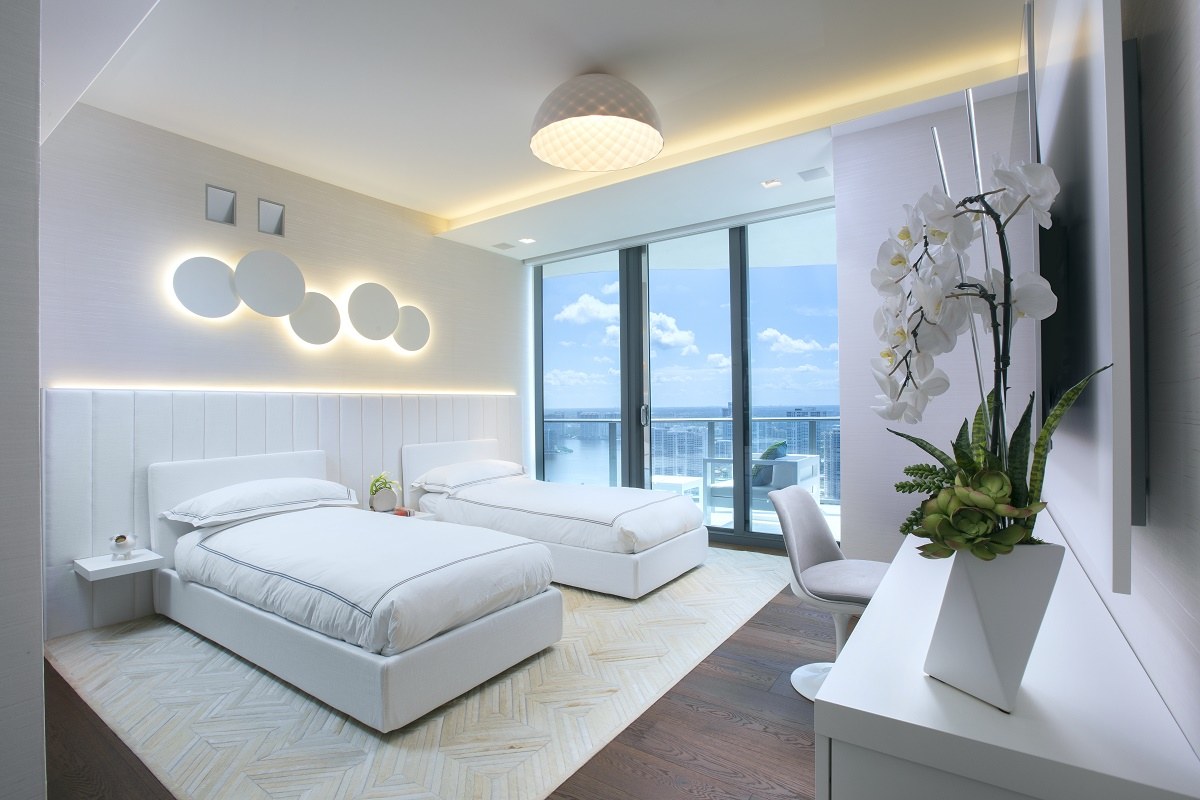
A third bedroom holds two bespoke double beds against a custom finished wall. A Vibia light fixture hangs above the headboards with a hair-on-hide rug by Kyle Bunting on the floor.
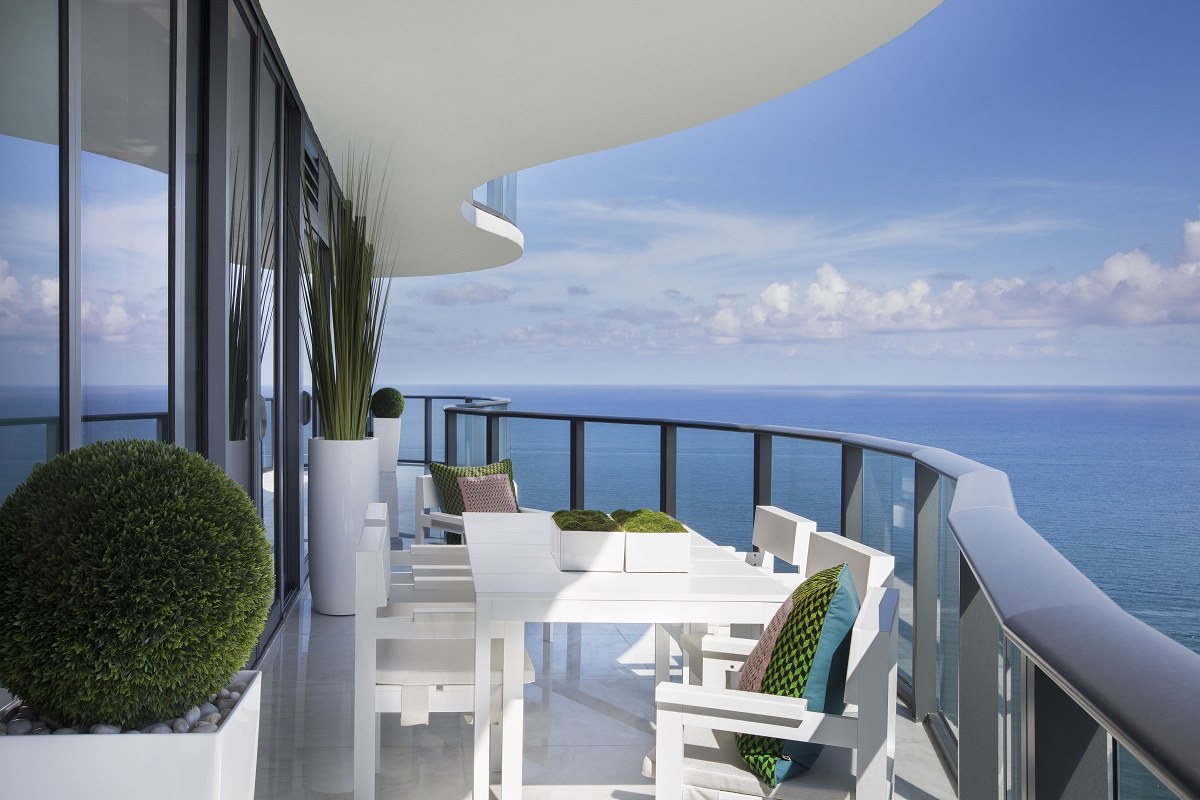
The Regalia stands on an acre of sunny beach perfectly at home with palm trees and rolling waves. This is the second residence completed in the high-rise by the design team.
“We create luxurious, jaw-dropping, high-end residential interiors and we create them in a timely and professional manner.”
That concludes our design inspiration, my friend.
For more spectacular homes completed by Britto Charette, be sure to see:
Marquand: Refined Contemporary Design
Firethorn: Contemporary Mountain Retreat
Modern Classic Design: Golden Mile
SEASIDE CONTEMPORARY RESIDENCE INSPIRATION
Britto Charette is a licensed and award-winning interior design firm specializing in ultra-luxury residential Britto interiors. From their studio in Miami’s world-renowned Wynwood neighborhood, founders Jay Britto and David Charette create custom furniture, accessories, and turnkey interior designs for a global clientele. The designers are adept at handling complex design themselves on challenges and pride working collaboratively to provide clients with a comprehensive and unsurpassed design experience.
Interior Design: Britto Charette
Photography: Alexia Fodere
Thank you so much for reading along with me today, my friend. I look forward to hearing from you in the comments. What do you think?
Have a great day!


