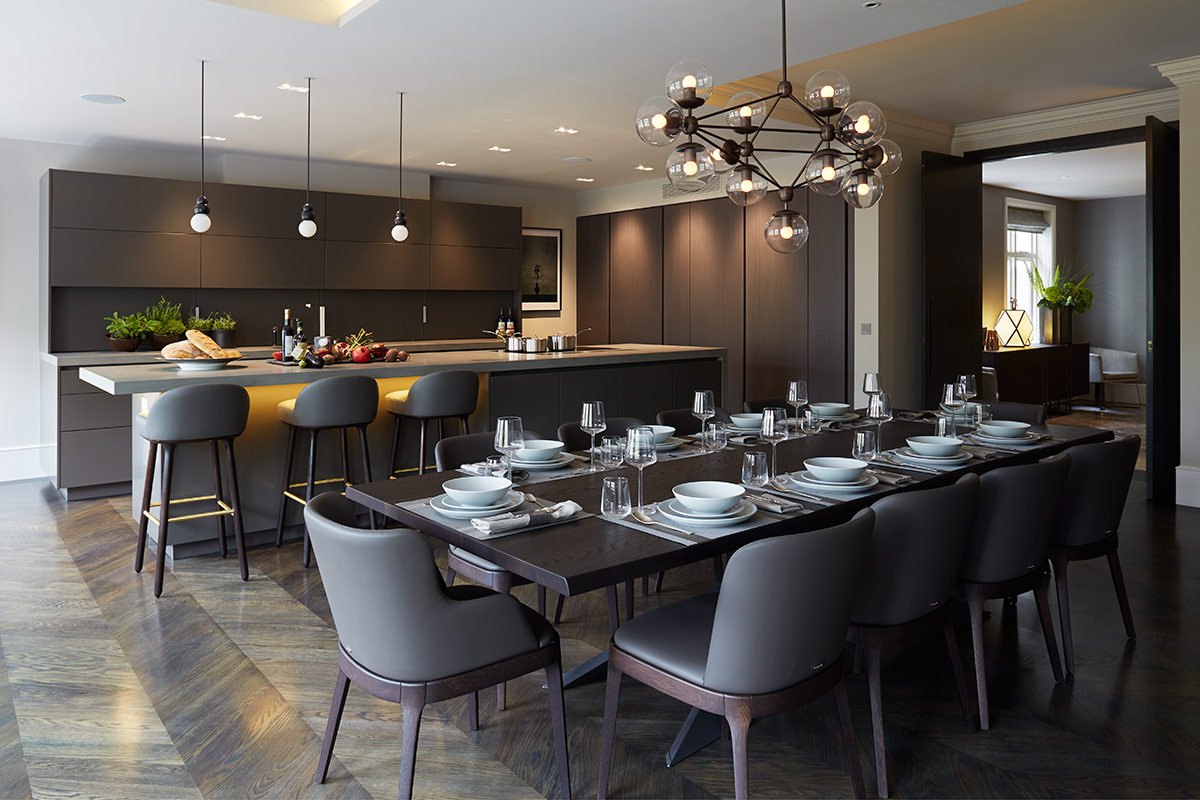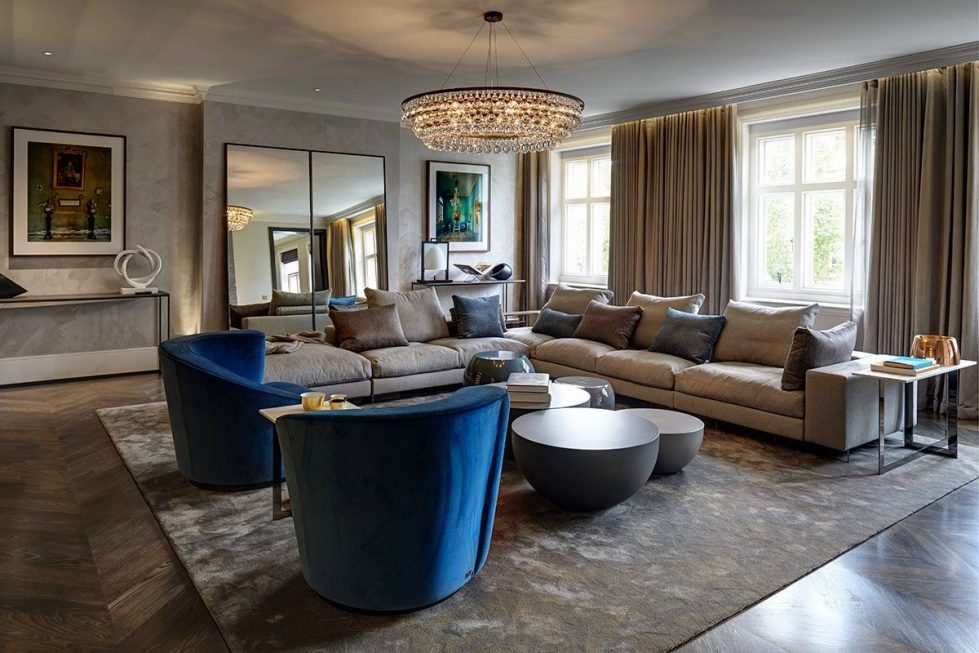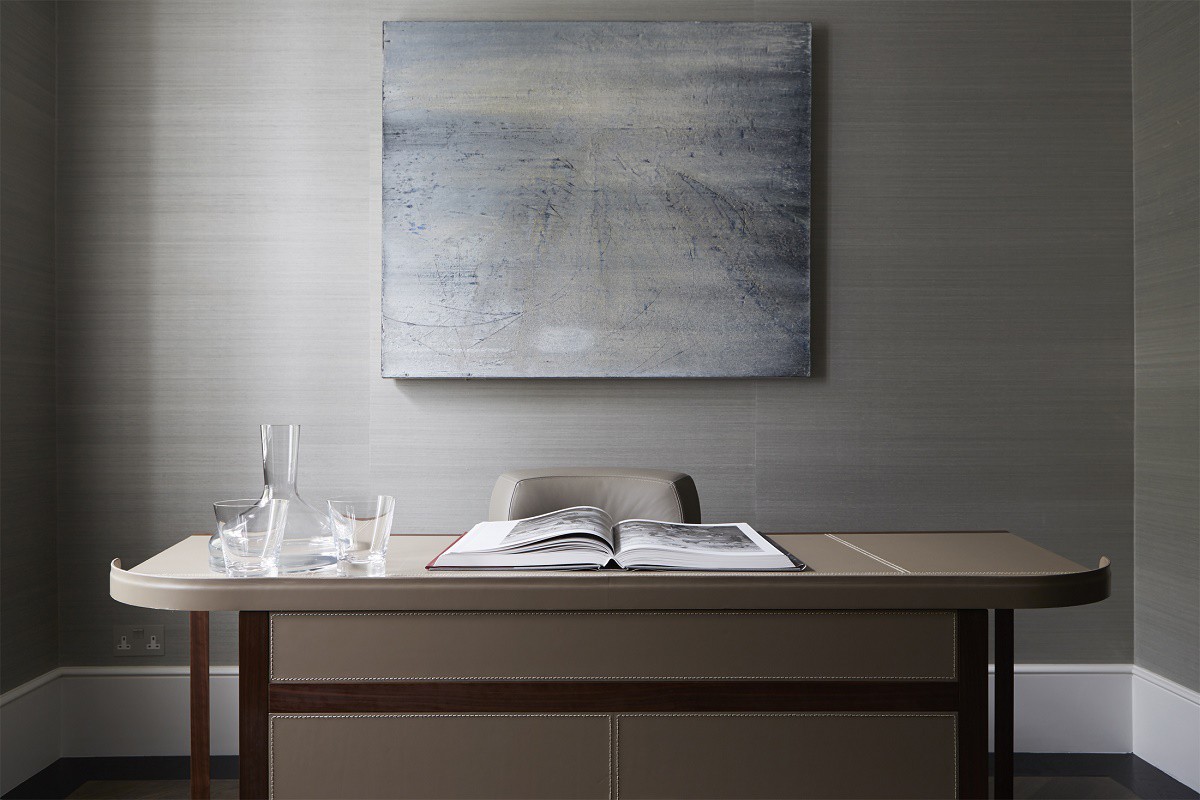This award-winning Knightsbridge contemporary penthouse features subtle bespoke designs and exquisite detailing. The luxurious residence provides it’s owner a restful haven in the city and serves as an impressive showplace where he can entertain with style. The striking sophisticated design, completed by the London-based Staffan Tollgard Design Group, features exceptional finishes and flawless quality throughout. For our design inspiration today, let’s take a look at this sleek home which won International Property Awards 2015 “Best London Apartment”, as well as “Best UK apartment”.
From the outside, one sees a stately row of preservation preserved, classic design, ornate red-brick Queen Anne townhomes lining a prestigious garden square. The residence is not a narrow arrangement of rooms on several floors though. It is a spacious single floor, bilateral flat created from the fusion of distinct properties spanning the upper floors of two townhomes. The reconfigured penthouse meets the desired contemporary objectives while respecting the heritage and grandeur of the original period architecture. The plan feels like it has just always been that way.
KNIGHTSBRIDGE CONTEMPORARY PENTHOUSE

One enters the Knightsbridge contemporary penthouse through a generously proportioned hallway designed to immediately convey status and to set the tone for the rest of the journey. The grand light-filled entrance hall immediately evokes a sophisticated tone with a limited color palette which runs throughout the property. The dramatic entry includes beautifully veined Fiore di Bosco marble floors with bronze inlay and dark slate borders along with textured silk upholstered walls. The original cornice from one of the apartments pairs with contemporary skirting and continues throughout the entire residence.
“We share a love of story-telling and a strong, shared belief that thoughtful, responsible and collaborative design can and should make people’s lives better.” ST

The existing classical proportions were maintained by placing the entertaining rooms across the front where the two original apartment’s principal rooms were located. These front rooms with their repeated windows and views across the gardens provide the perfect space for an open-plan cooking and dining area that could flow seamlessly through into a multi-tasking living/reception room. The owner is not only a good cook himself, but enjoys entertaining with a chef so a dramatic, commercial grade kitchen with dining area was a must.

The monolithic veined stone island acts as both a sculptural still life and a functional centerpiece creating an opportunity for interaction between the chef and diner along the extended breakfast bar. The kitchen is from the German manufacturer Eggersmann, with appliances from Gaggenau. The worktop, a natural quartzite sourced from Brazil, is clear of appliances, which are housed in concealed storage behind discreet sliding doors in place of a typical backsplash. The large capacity appliances and additional storage are also cleverly concealed. The kitchen’s sophisticated design allows it to both show and function well. The induction hob even has retractable ventilation to maintain the clean aesthetic lines.

The owner is an avid wine collector, requiring a beautiful solution for wine storage and display. A large internally lighted and temperature controlled 280 bottle wine storage unit was custom created and placed on the dining side of the room. The common wall between the two apartments couldn’t be moved due to the existing chimney flues but did allow for symmetrical openings on either side for passages between the dining room and the large reception room. The openings between these rooms emphasize the central feature of the space: the remaining chimney breast. This strong vertical plane, clad in Vals Stone and complete with a double-sided contemporary fireplace, adds function and focuses both rooms. The seamless flow of chevron wooden flooring with black slate borders and a bronze inlay ensures continuity from one space to another.



A key feature in the light-filled living/reception room is the large wall of bespoke designed cabinetry. As a central feature, the custom cabinetry displays exquisite detail. Bronze framed horsehair panels slide in front of warmly lit shelves with a polished plaster back panel. The sliding panels conceal/reveal the television and related equipment. Textured polished plaster covers the remaining walls. Contemporary furnishings upholstered in luxe fabrics gather on a custom rug to form the conversation area. The design group selected the very best of contemporary designed furniture and lighting for the residence.

The study provides a calm and serene workspace. Silk upholstered walls and a wall of bespoke designed cabinetry make it functional and high-style. Dark woods with bronze borders create a warm masculine feel. The chevron wood floor with black slate borders and bronze inlay really gives presence this smaller space. The bespoke designed desk with the leather detailing perfectly completes the look. You must be sure to check out the design group’s curated collection of contemporary home furnishings, lighting, and accessories on their website. They have a large selection of items like those used here in this home and much more.

The master bedroom in this Knightsbridge contemporary penthouse is a sublime dream. Clean lines and rich textures create a soft contemporary finish with rich tones contrasting with light neutrals. The upholstered paneled wall provides entry to the bath and dressing rooms on either side of the bed. Dark woods with bronze detailing form the custom bedside tables and the cabinetry. Coffered ceilings provide indirect lighting and conceal the drapery hardware out of site.

The bathrooms exercise subtle drama: characterful stone contrasts with modern ceramics from Armani/Roca with beautiful rose gold brassware accents. The sculptural tub is from Falpar.

The master bedroom closet/dressing area is fabulous and far larger than this photo shows. The design group had the space completed with back-lit glass panels and glass fronted doors on metal frames by Porro. Carefully planned lighting illuminates the functioning spaces. The stairs here actually provide access to the fire escape.


The quietly luxurious guest bedroom provides additional tranquil space. Silk moiré covers the walls with a silk rug on the floor. The guest en-suite bathroom and dressing area repeats the elements used in the master bedroom creating a unified boutique hotel feel.
That concludes our design inspiration for today, my friend.
To see more residences completed by Staffan Tollgard Design Group, be sure to see:
Contemporary Design in a Period Gem
Knightsbridge Townhouse Renovation
Staffan Tollgard’s Knightsbridge Contemporary Penthouse
Staffan Tollgard Design Group offers an award-winning architectural interior design service for an international clientele. The group works creatively and collaboratively to create bold, contemporary interiors that are eminently livable. The group’s over 100 high-end residential projects provide innovative and creative solutions for their client’s lifestyle needs.
Interior Design: Staffan Tollgard Design Group
Photography: Richard Gooding
Thank you so much for reading along with me today! I hope you enjoyed the sophisticated design and understated luxury created within this Knightsbridge Contemporary penthouse. Let me hear from you in the comments!
Have a great day!






