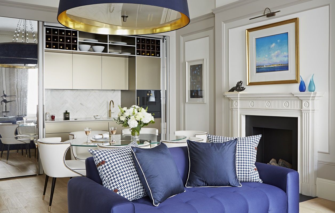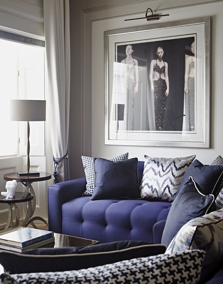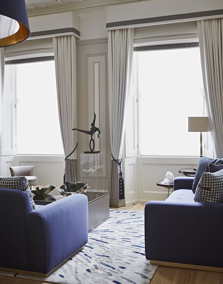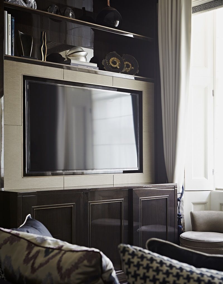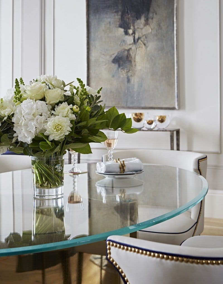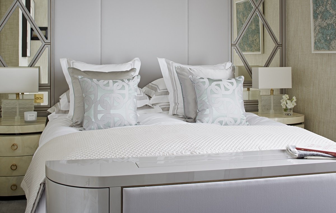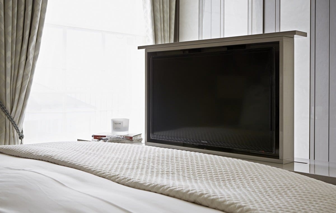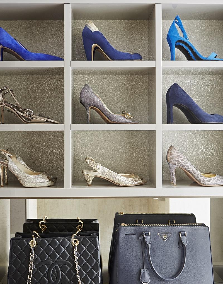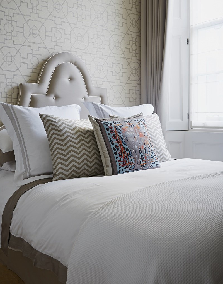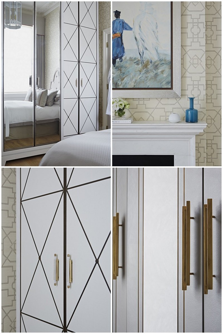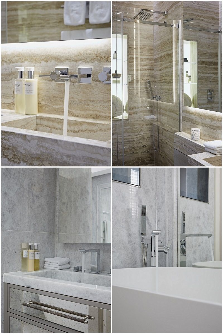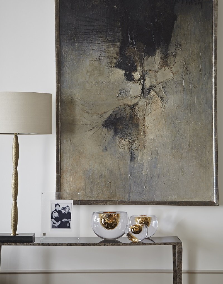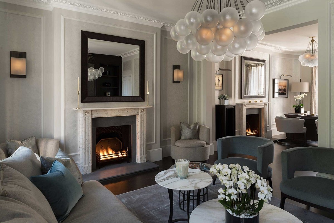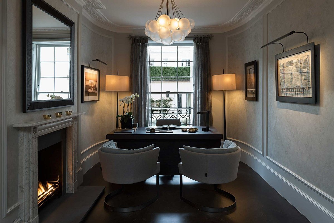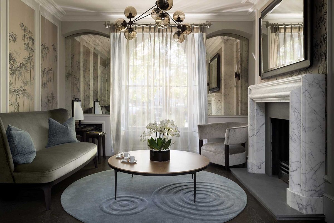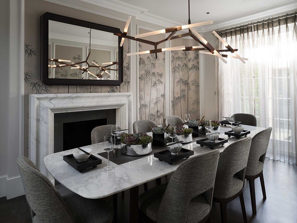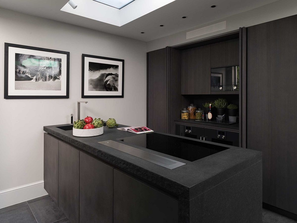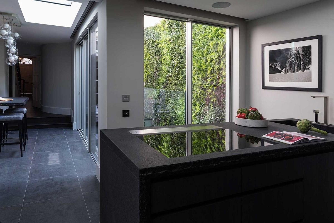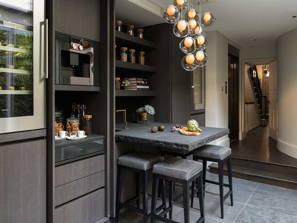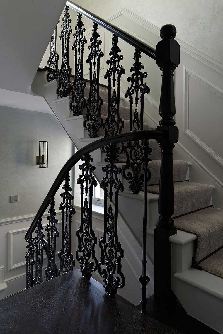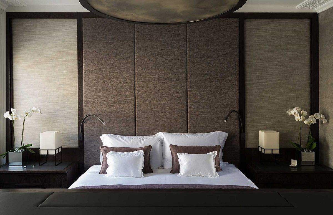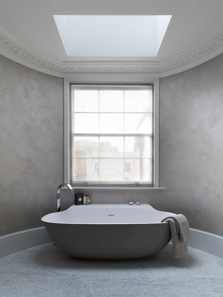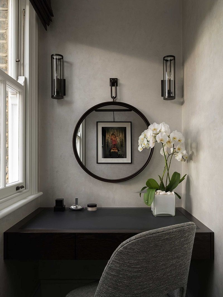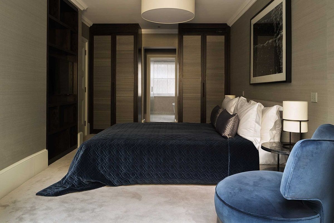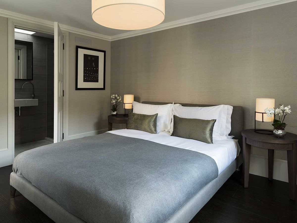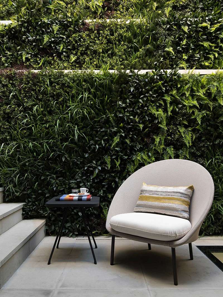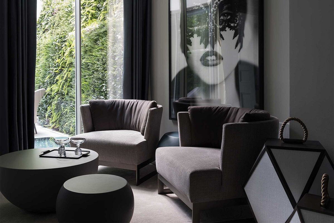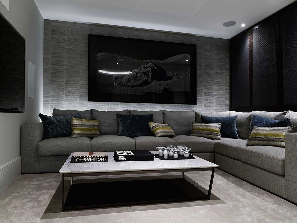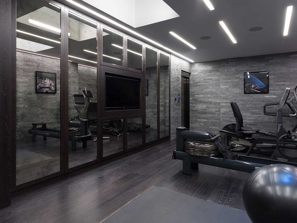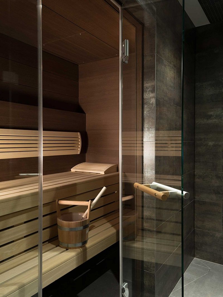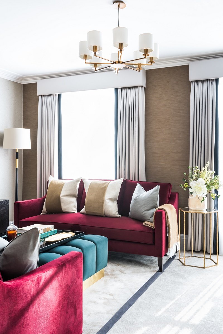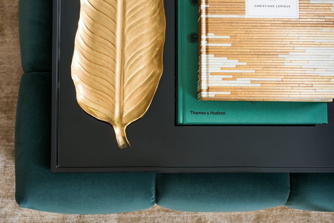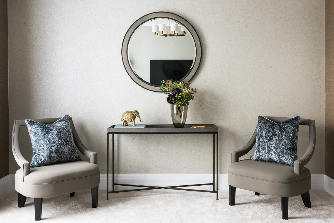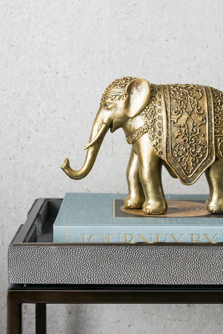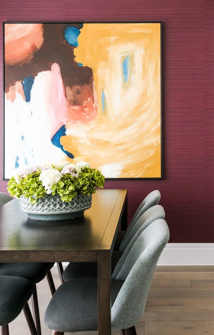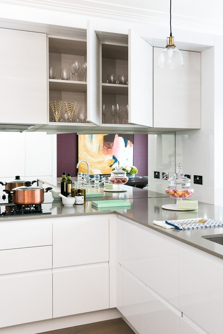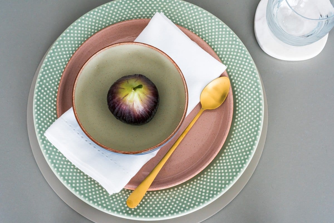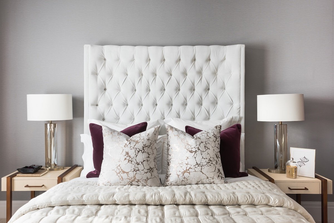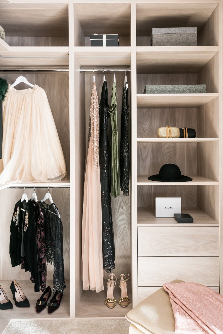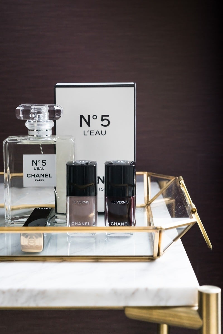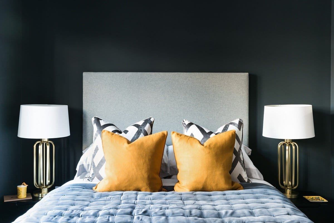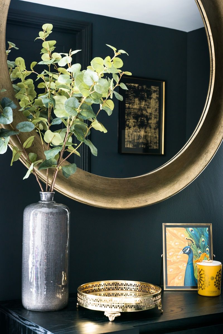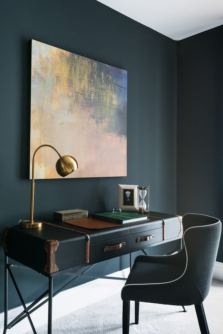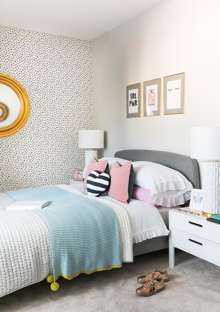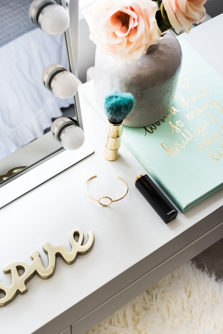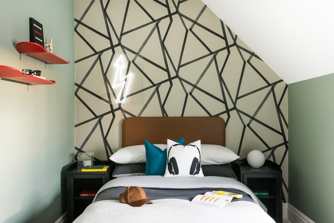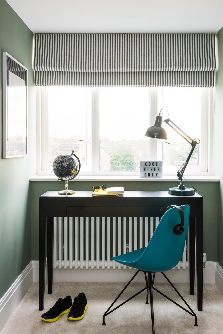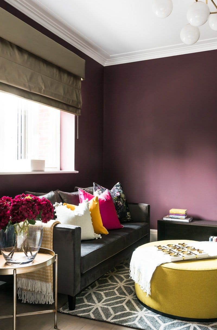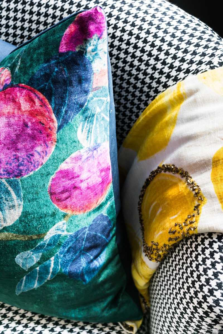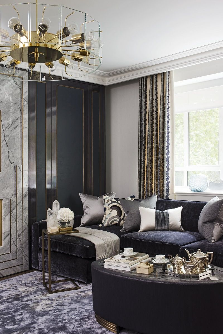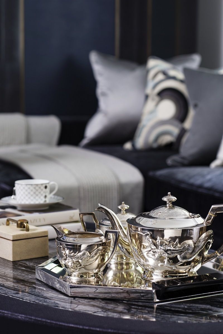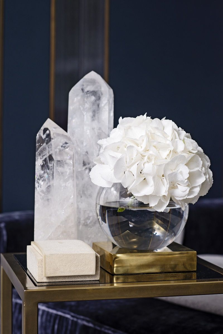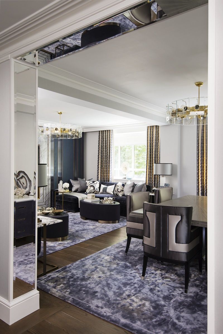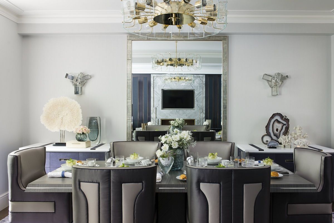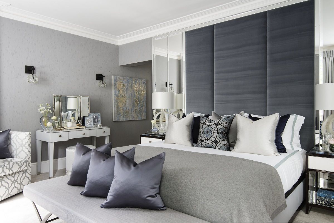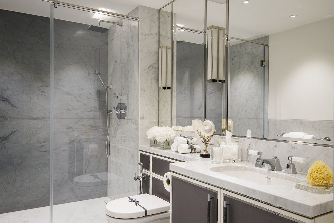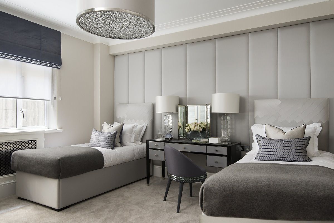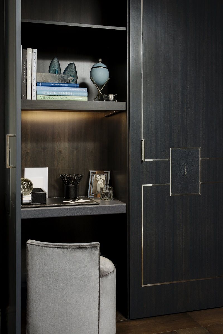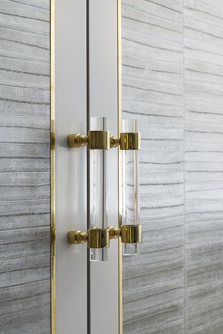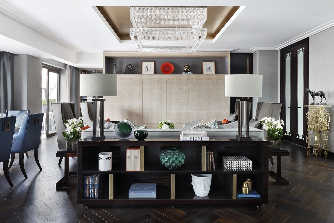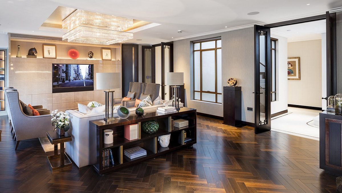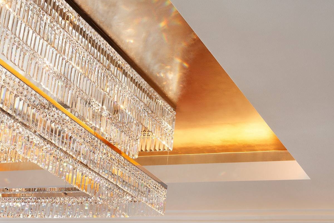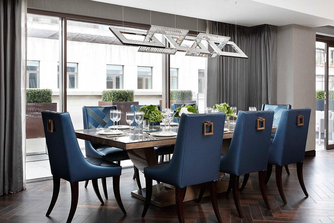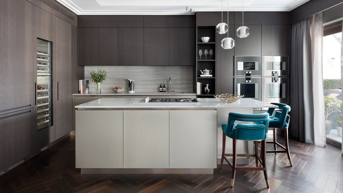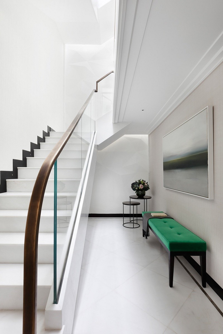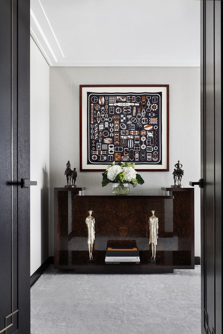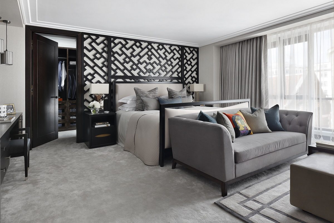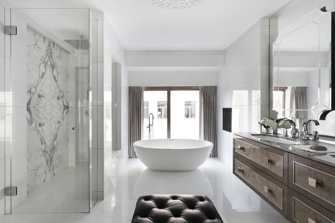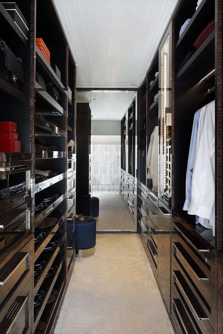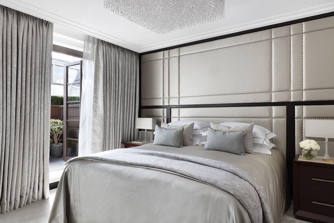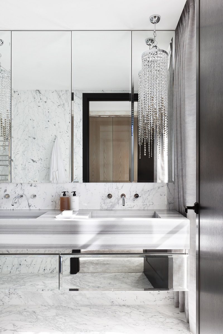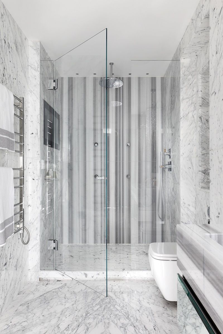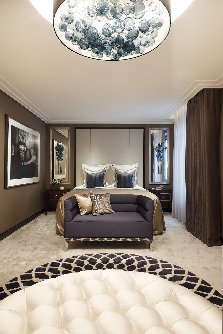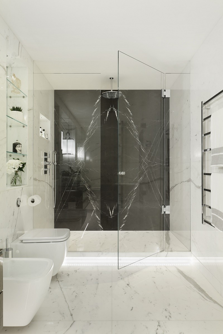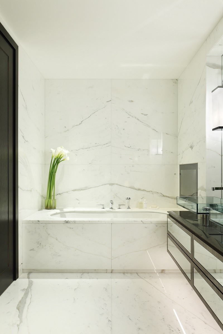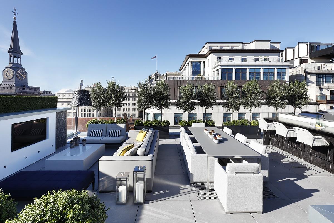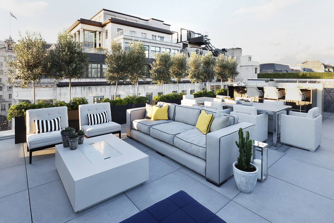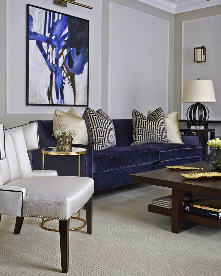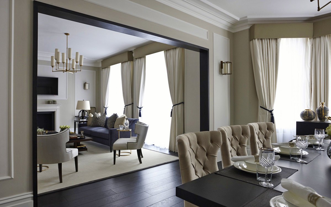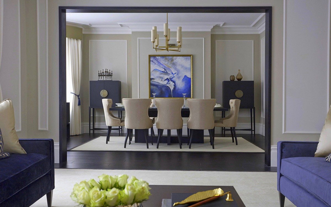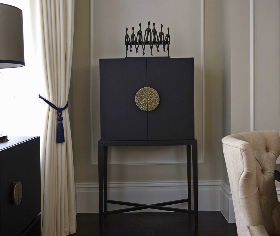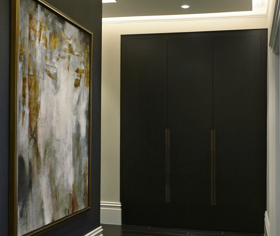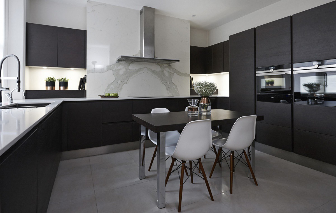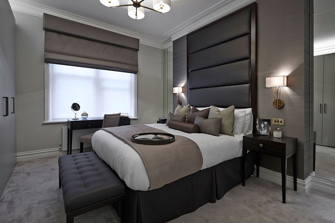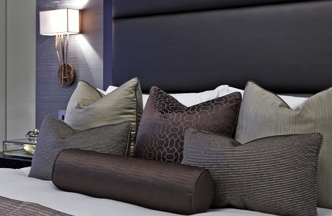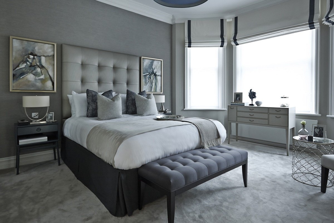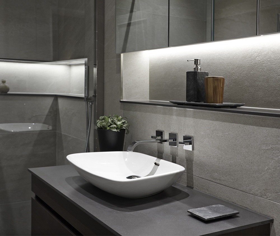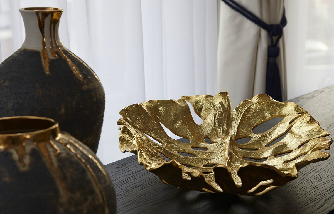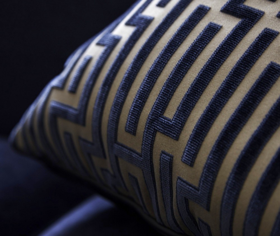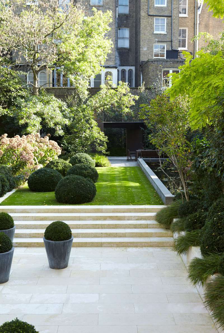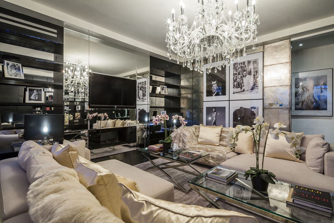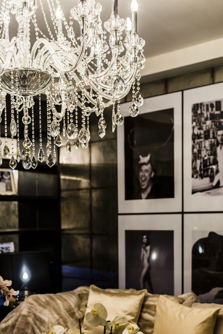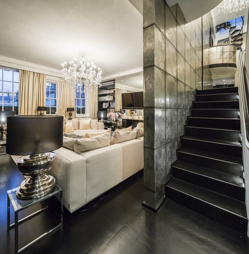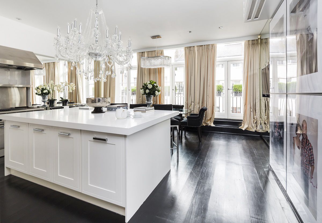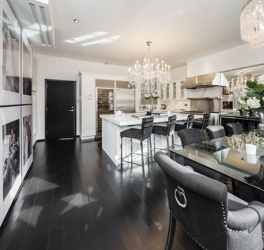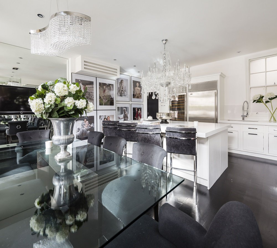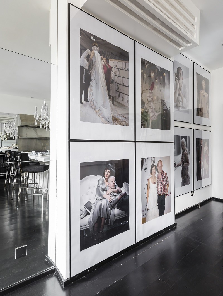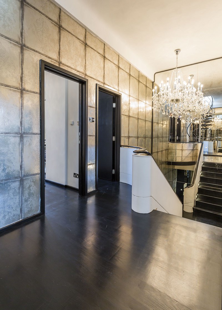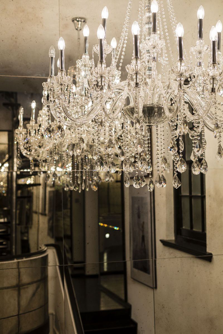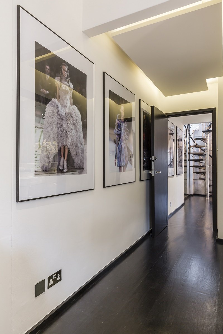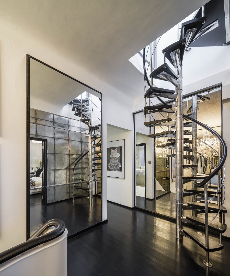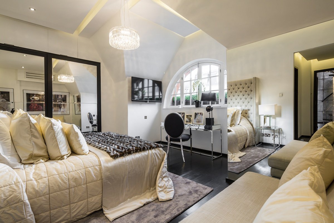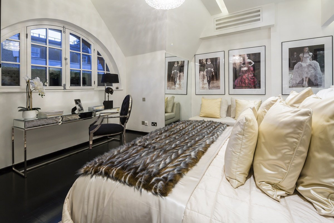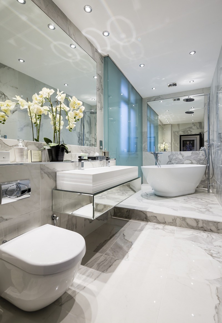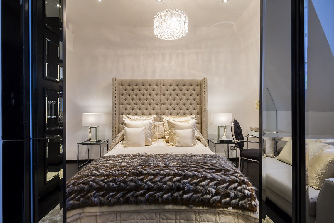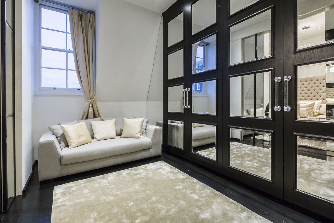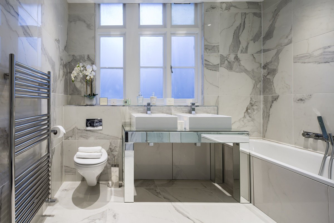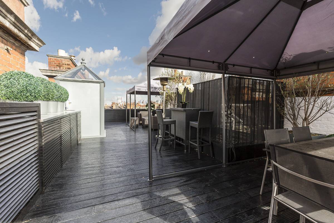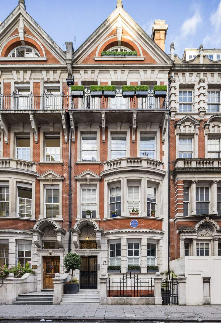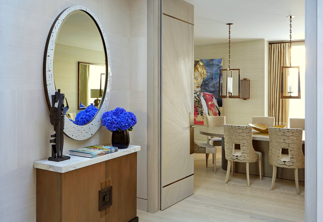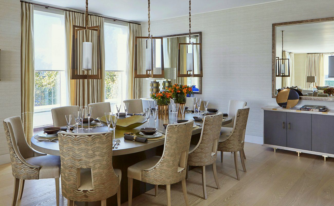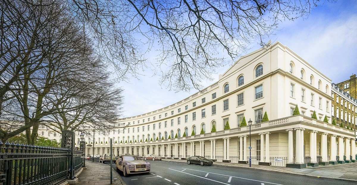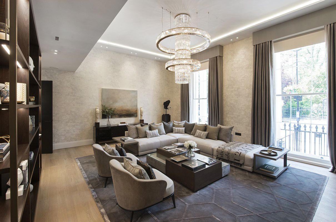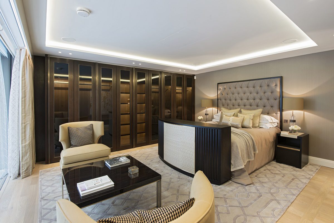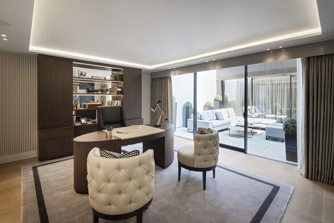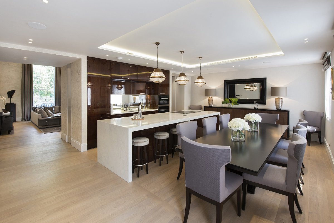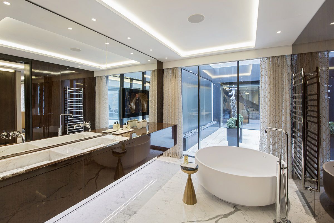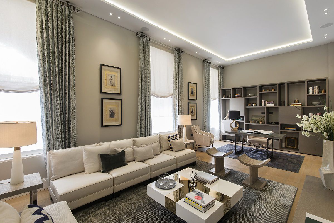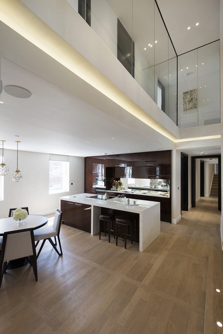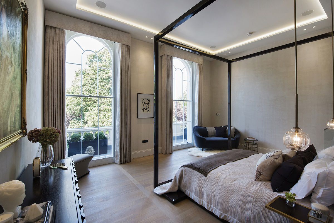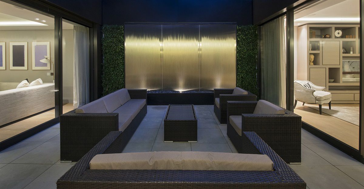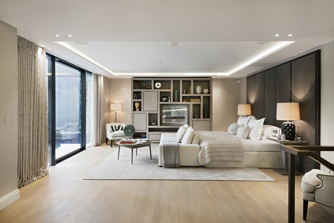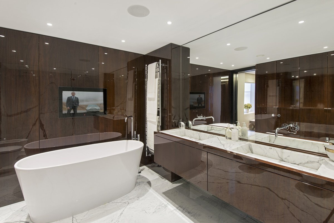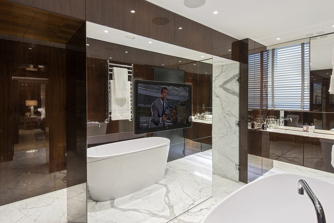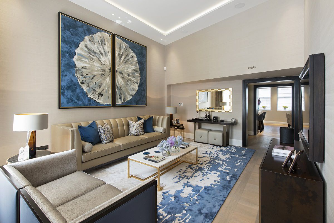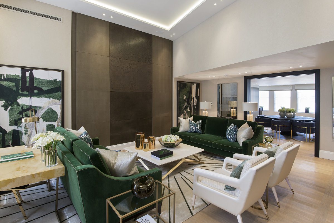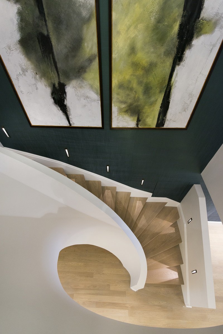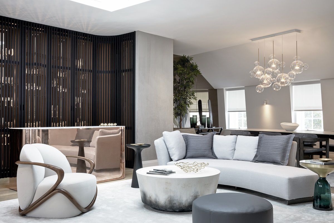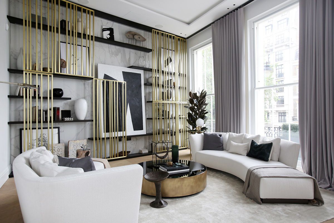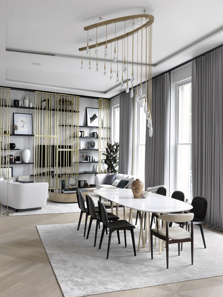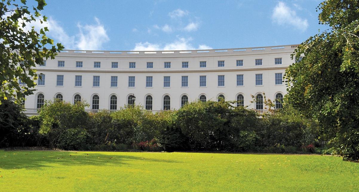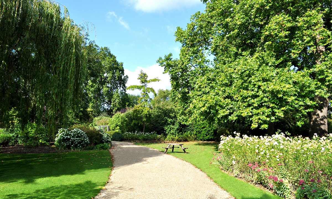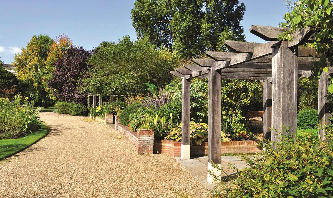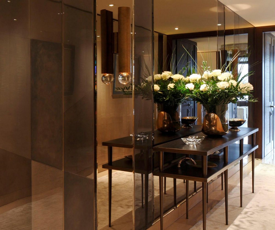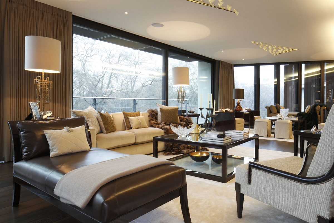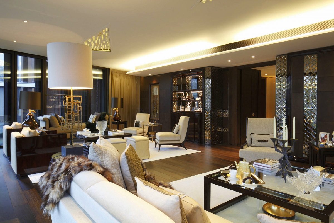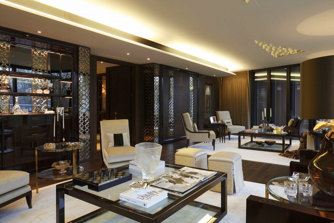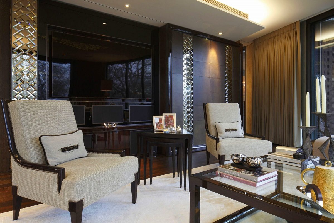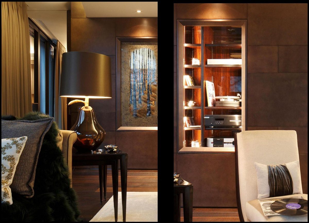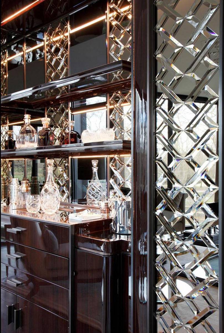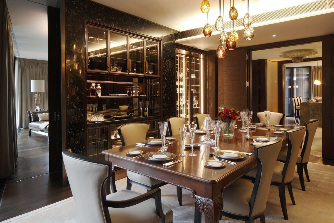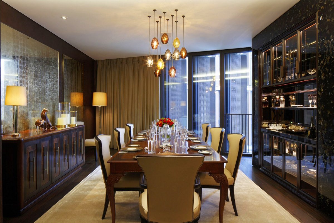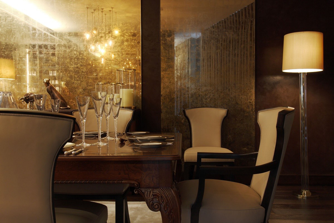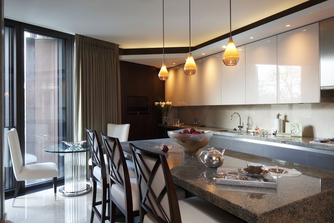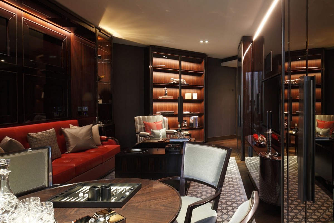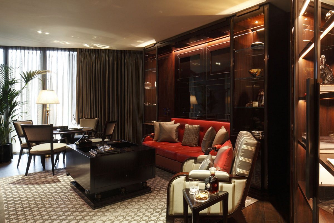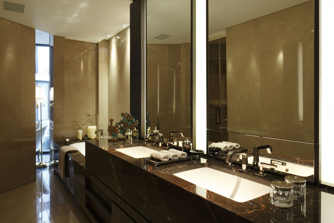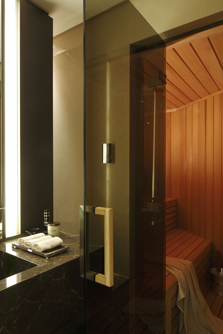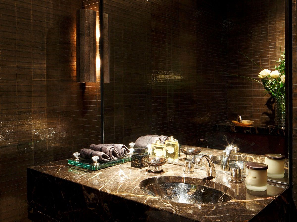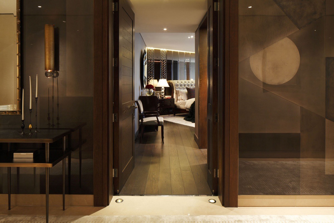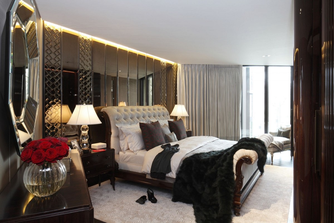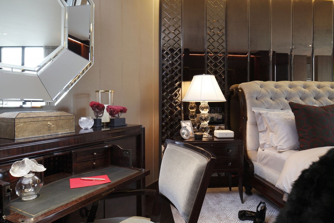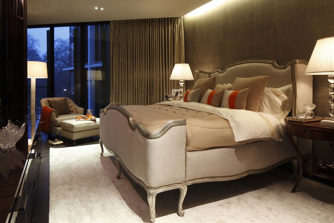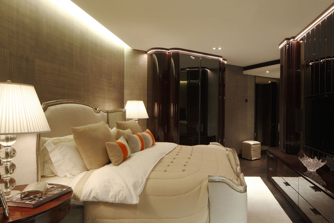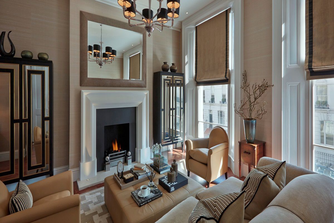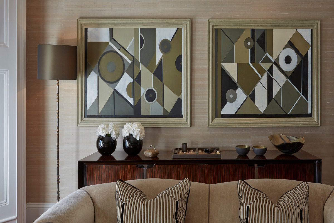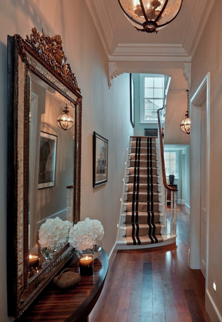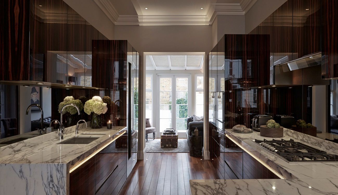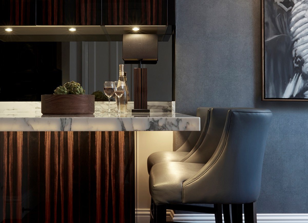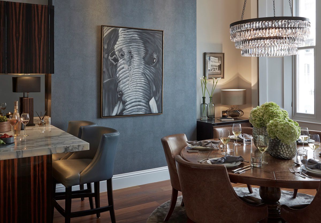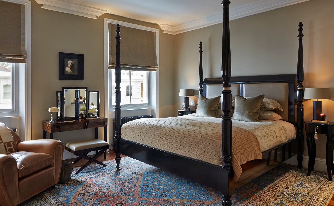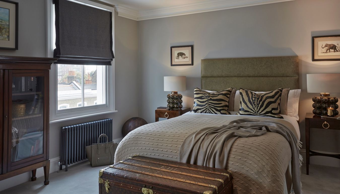Kelly Hoppen is one of the most celebrated, influential, and sought-after interior designers in the world. Her widely recognized style, known as the “Kelly Hoppen look,” features neutral color palettes, clean lines, and beautiful textures blended into sumptuous opulence. The London-based designer’s understated elegance fuses East with West creating charming warmth and sumptuous opulence.
With meticulous attention to detail, Kelly creates completely bespoke interiors that are both practical and luxurious. With more than forty years in the industry, her projects around the globe number in the thousands. The designer takes the time to understand the lifestyle of those involved ensuring a design tailor-made for their needs.
THE KELLY HOPPEN LOOK IN HER LONDON HOME
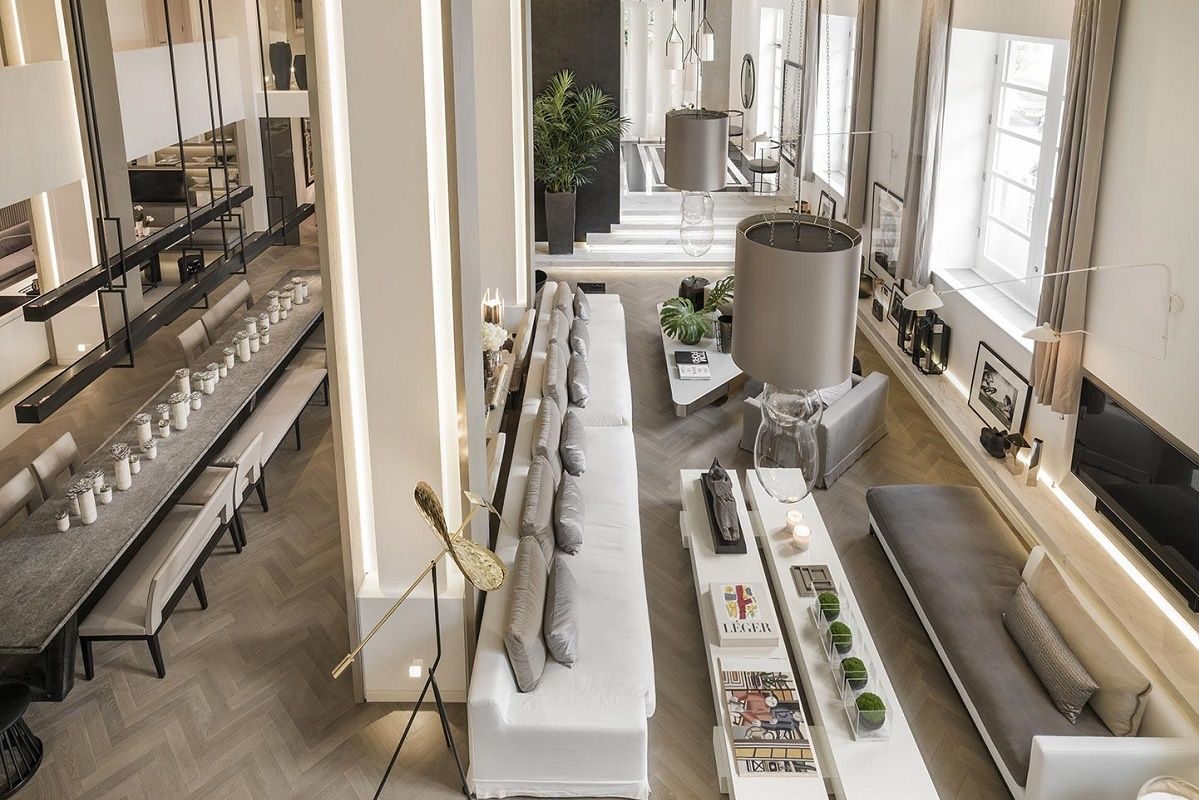
The designer’s 9,000 square-foot residence in Central London highlights her talent and demonstrates her signature style. She transformed the shell of a 19th century converted schoolhouse, later used as a warehouse into a two-story, six-bedroom home. Calming shades of white, grey, taupe, and beige contrast with darker woods, creating a timeless elegance. Luscious fabrics of suede, wool, and cashmere add depth and sensuality.
A vast open-plan space with 20-foot ceilings combines the living and dining areas with the kitchen. At the front, two eight-person sofas gather with various armchairs, chaise longues and two-seat sofas to form a seating zone beneath three tall windows. The arrangement holds up to thirty people, for Kelly loves to entertain.
“I was looking for something big, light and airy and that is why this space was so perfect because it encompasses those things.”
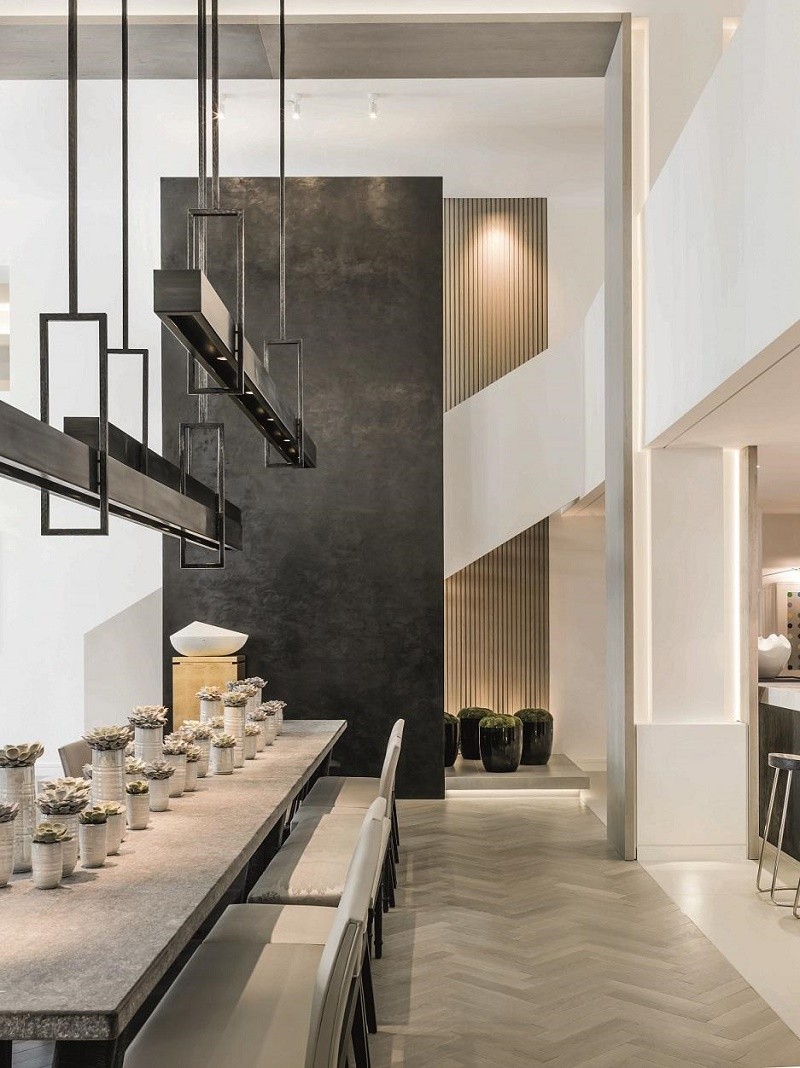
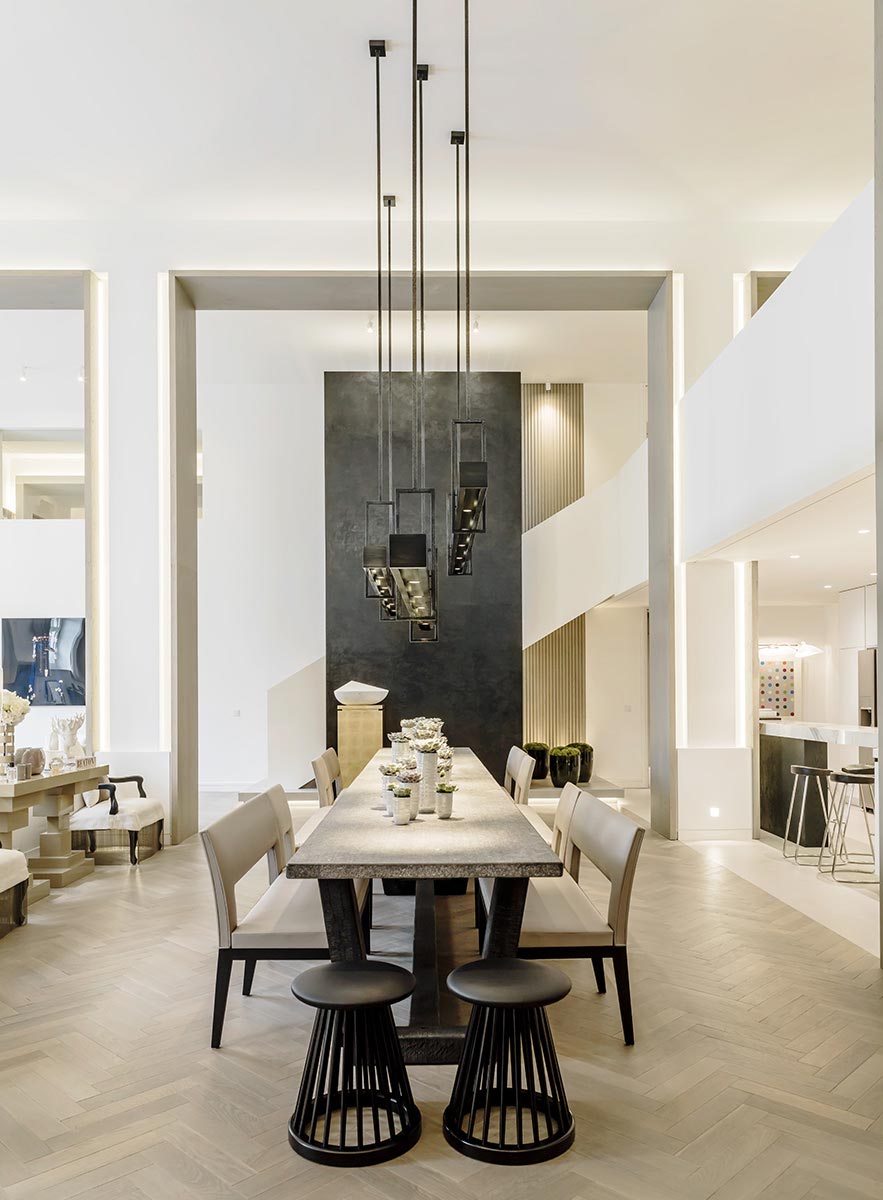
The center of the open space holds the dining area, with a rustic table that can seat thirty people. A bespoke designed, black metal lighting fixture hangs above the table.
The long kitchen is situated towards the back and features cabinetry by Boffi, stainless steel, Caesarstone and oak finishes. Chain-mail-and-cotton blinds replace conventional window treatments. A more intimate dining area completes the space.
“My color scheme is always neutral. I use a lot of whites, grays, and beige. Taupe is my absolute favorite! I find these colors incredibly soothing, and they are the perfect base for any design. When adopting a neutral palette, you can add beautiful splashes of color that will instantly brighten up any interior.”
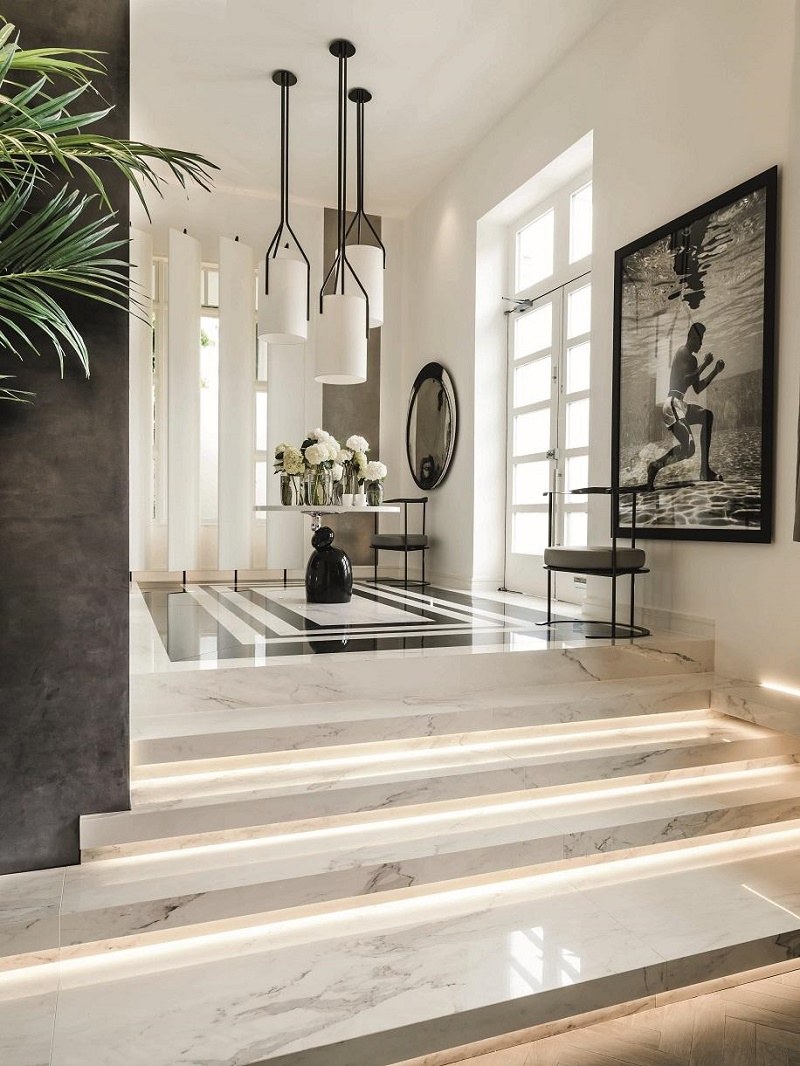
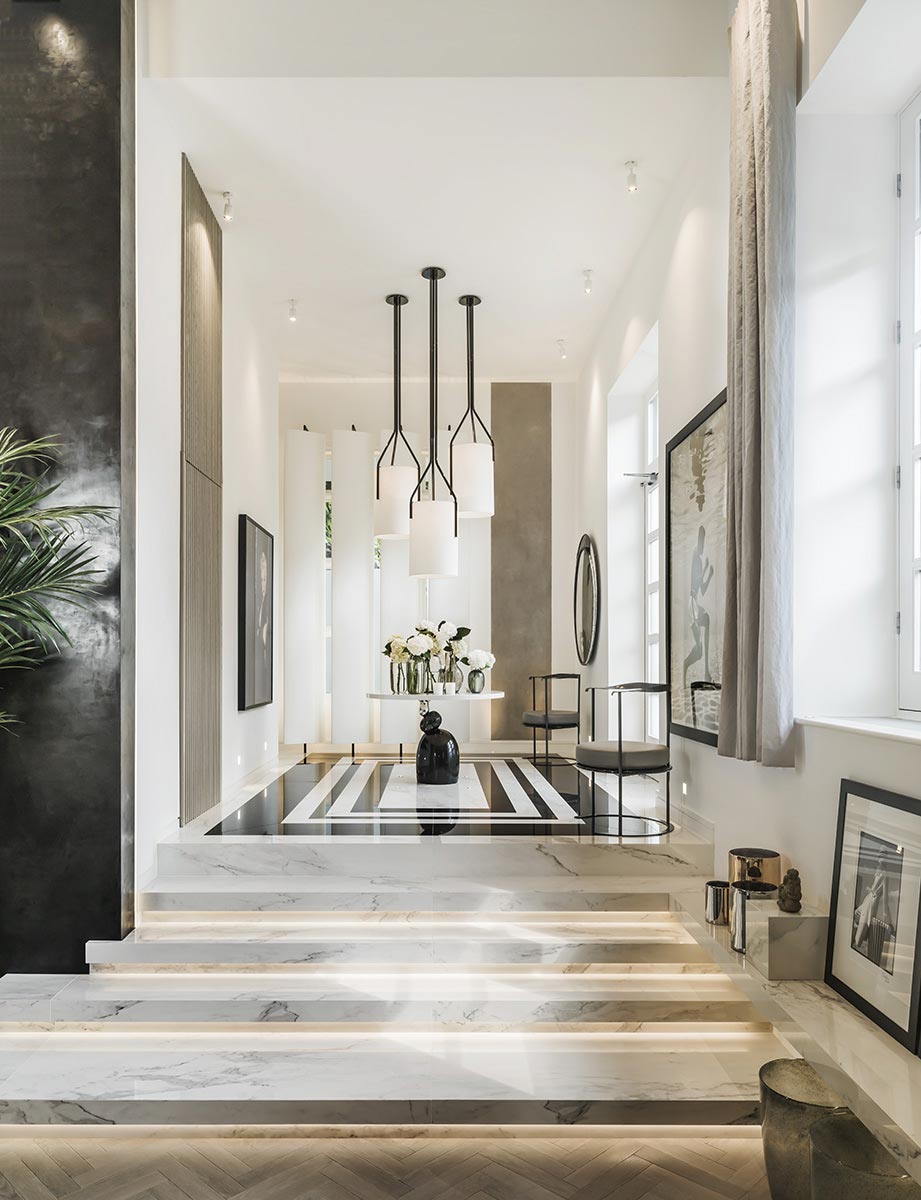
The entrance includes a grid design on the marble floor and swivel panels which emphasize the ceiling height. Five Carrara marble steps lead down into the spacious living area. Lights in the steps create ambiance.
“My philosophy has always remained the same. It’s about creating calm, balanced environments based on Eastern cultures, i.e., order and creation of harmony. How people feel in a space is as important as the way it looks; one can’t be without the other to succeed.”
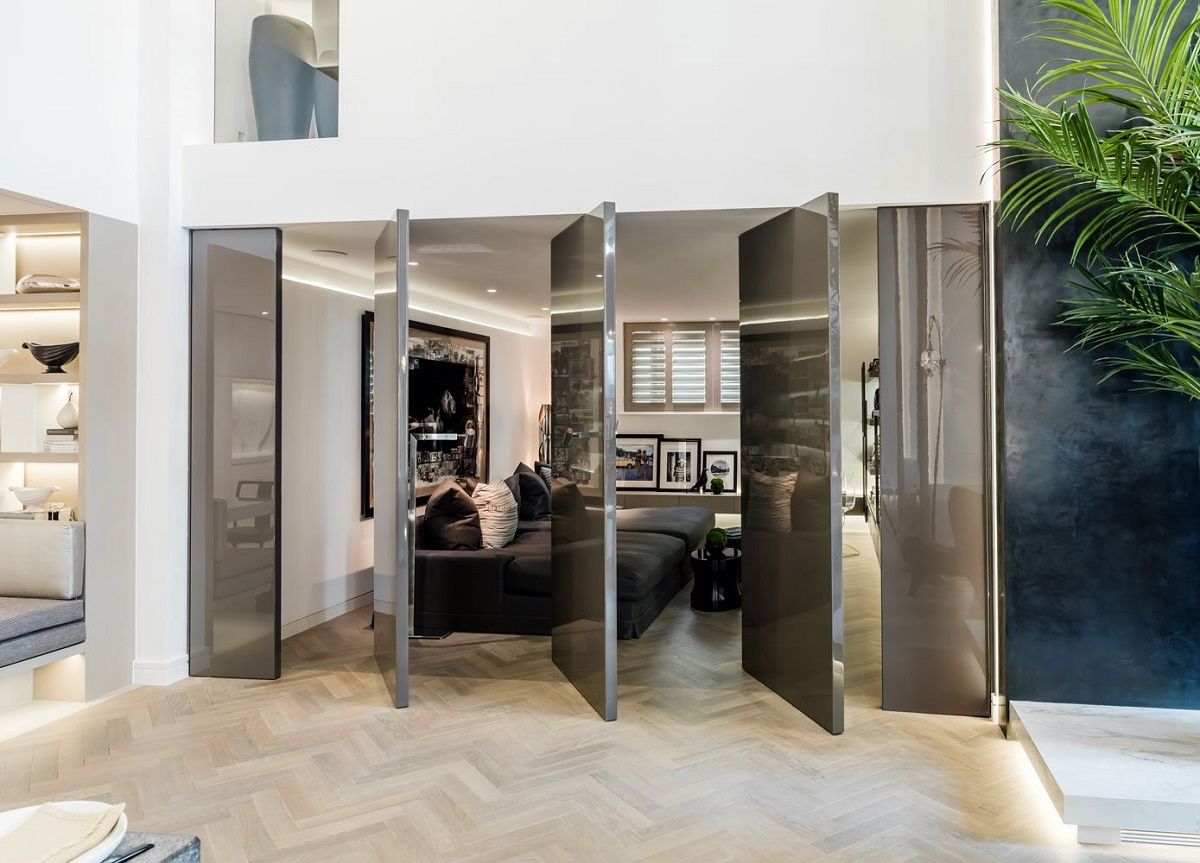
Bespoke grey lacquer swivel panels function as a partition between the living and private spaces.
Kelly is extremely passionate about making her design ethos accessible to the everyone. Her hugely popular, luxury e-store features a range of self-designed home products including accessories, bed linen, cushions, candles, furniture, towels, robes, and lights, all carrying Kelly’s iconic style.
Create Timeless Elegance
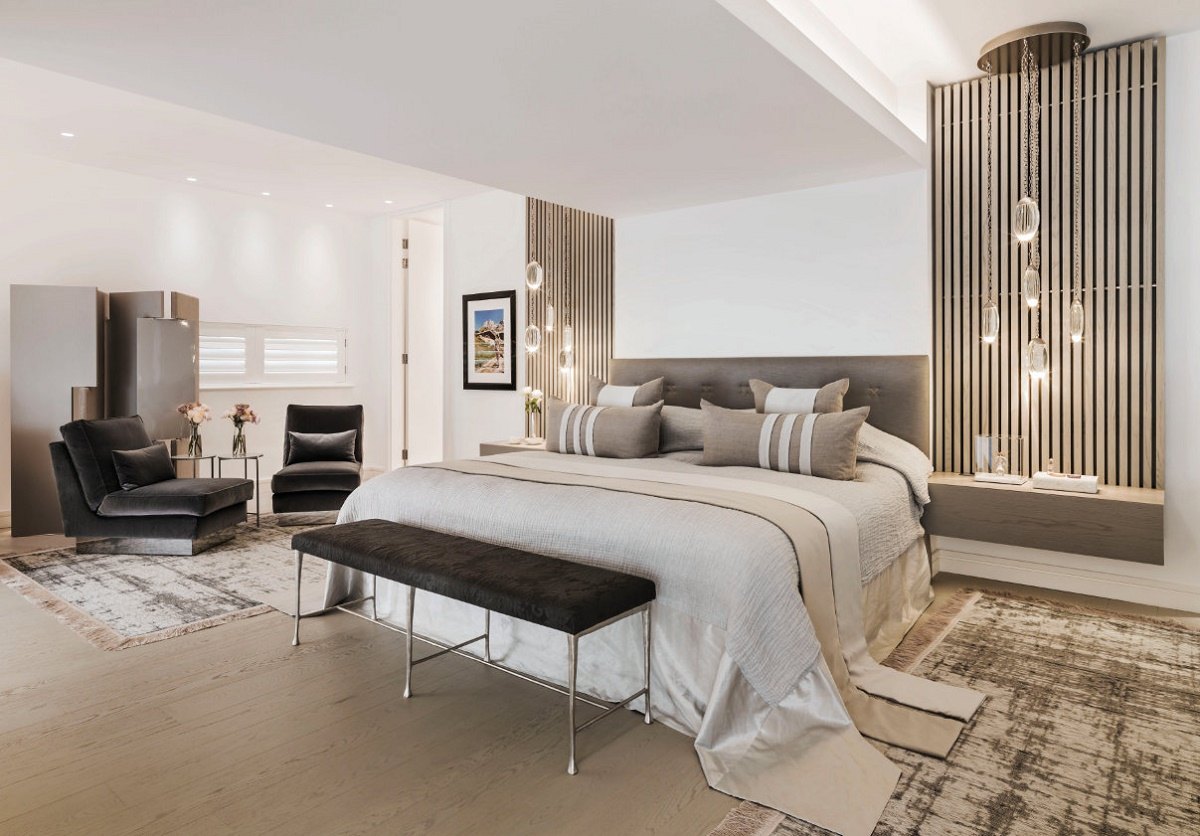
The master bedroom is upstairs and overlooks the living space below. The ceiling is lowered above the bed to mitigate the scale and create a more intimate feel. Bedside lamps from Ochre hang against a backdrop of ribbed panels flanking either side of the bed.
“I’m enormously flattered that the ‘Kelly Hoppen look’ has become one which is both widely recognized and used by many people around the world when developing the interior style for their own homes. Neutral palettes, beautiful textures, and an East meets West aesthetic are all parts of my signature look. I’ve always wanted people to feel a great sense of warmth in their home, cocooned in comfort and surrounded by gorgeous pieces which I’ve discovered, all of which help to enhance those feelings of calm and relaxation.”
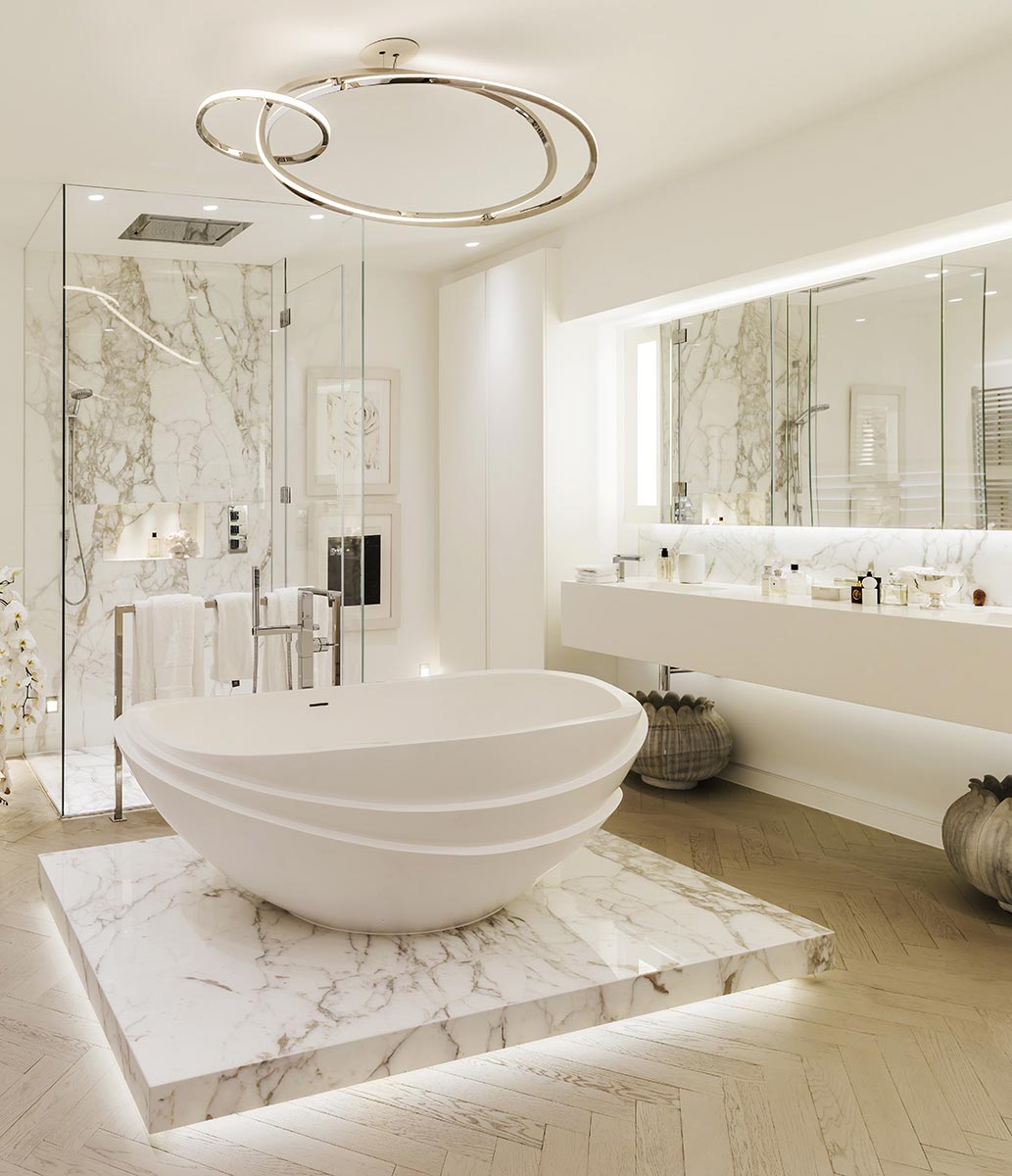
The master bathroom includes a free-standing bath designed by Kelly elevated on a marble platform with concealed floor lighting. A Niamh Barry loop chandelier hangs above.
“Lighting is of the utmost importance when designing your interiors. I like to think it is like magic dust but, if you get it wrong, it can be a disaster! Adding lighting to a room is very easy – it just takes a bit of thought. Add a few small up-lighters around your home, behind pieces of furniture or in corridors to illuminate your interiors.”
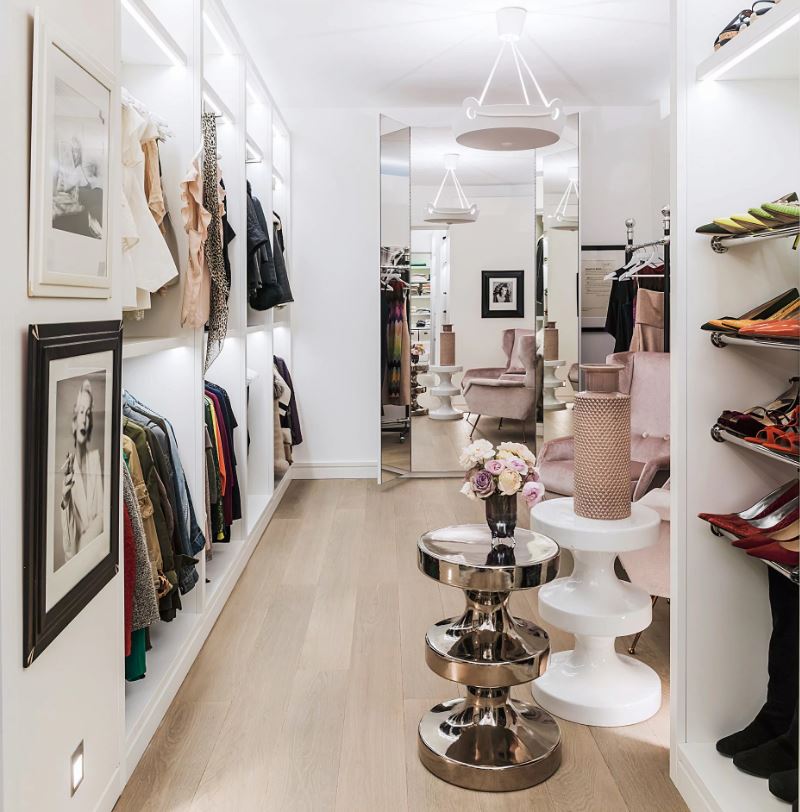
The spacious dressing room features large, black-and-white photographs, pendant lamps, and a full height triple-sided mirror.
“It is so important to create a timeless elegance in your home. Trends fade, but you want your designs to stand the test of time and always look chic. Instead of following a clear trend, adapt your home for the season by changing your accessories, update your sofa with some new cushions or hang some new art.”
OTHER PROJECTS COMPLETED WITH THE KELLY HOPPEN LOOK
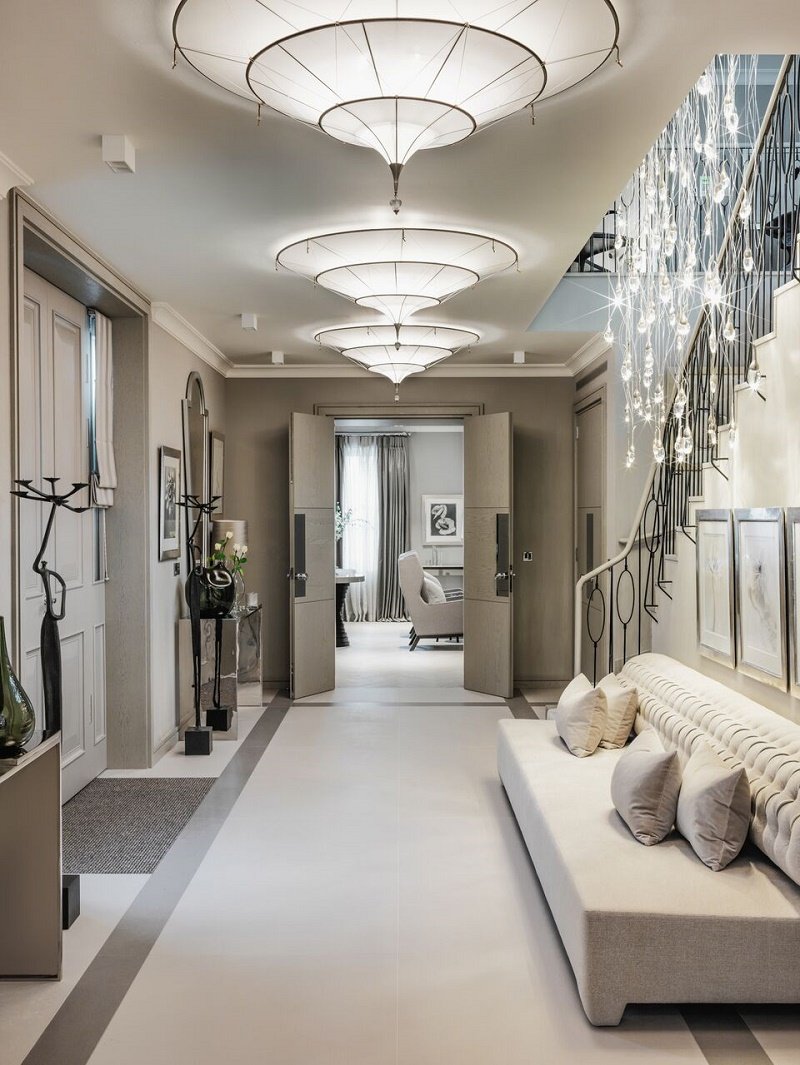
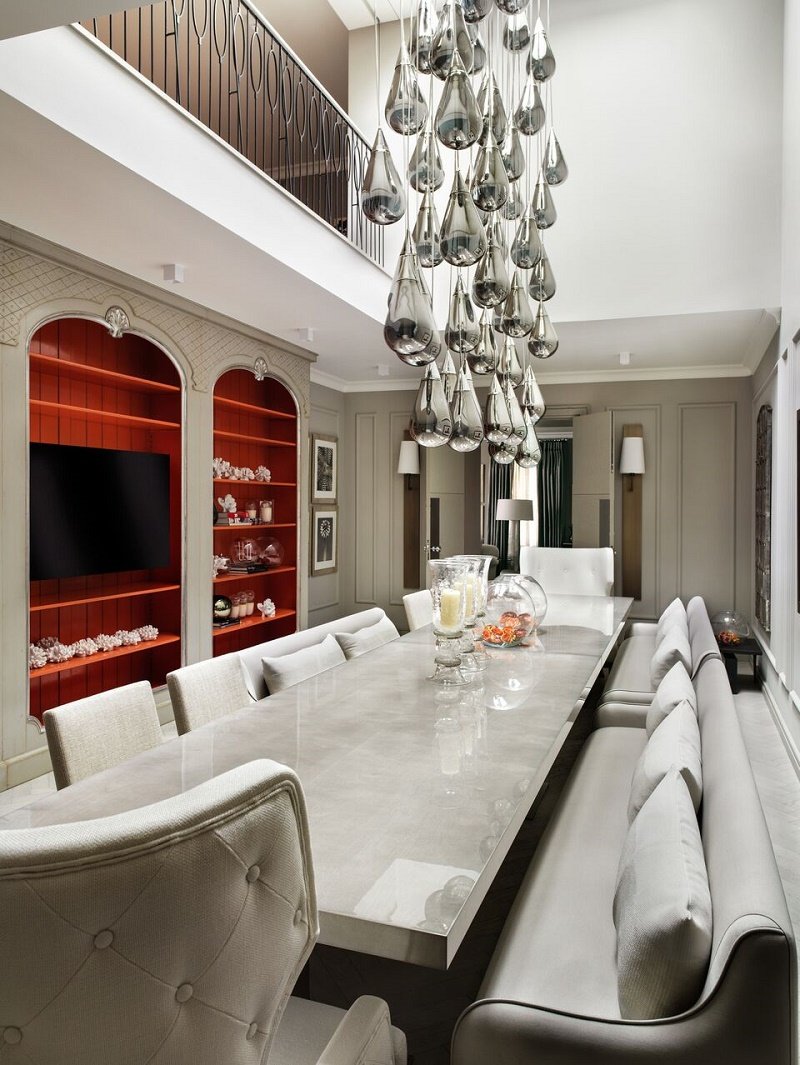
“It is important to create an uncluttered ambiance. Add too much, and you run the risk of feeling claustrophobic in your own home. Overdecorating will also make your space appear smaller than it is.”
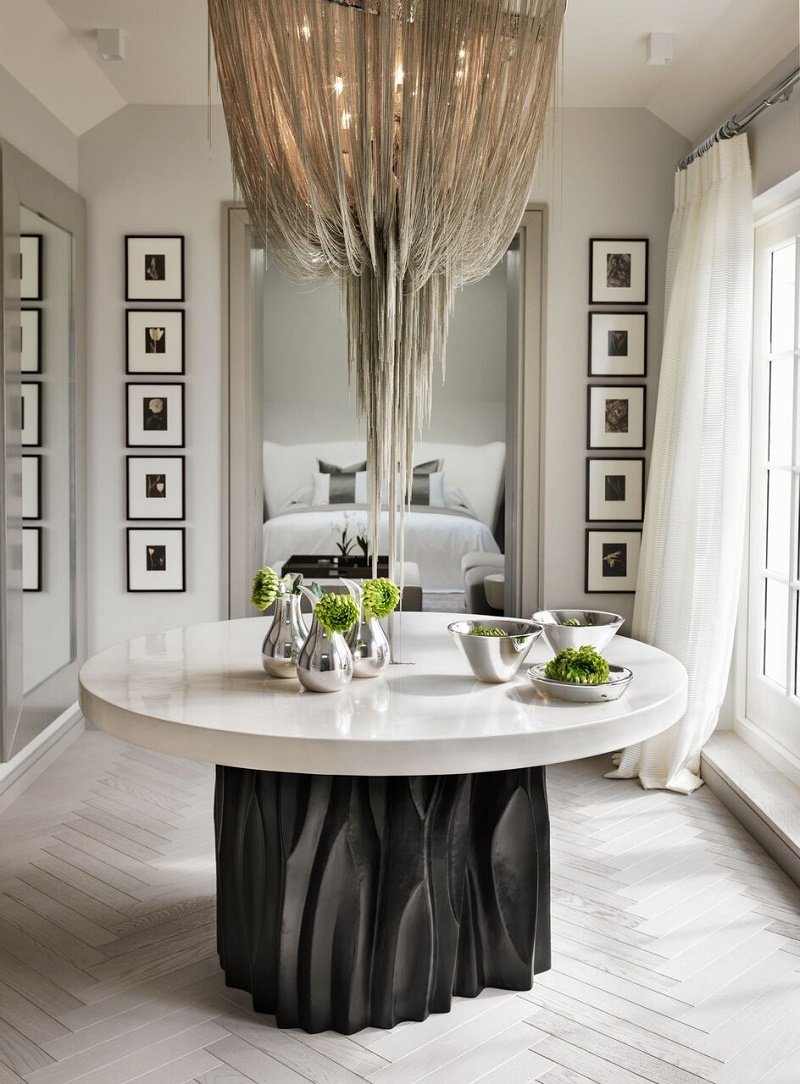
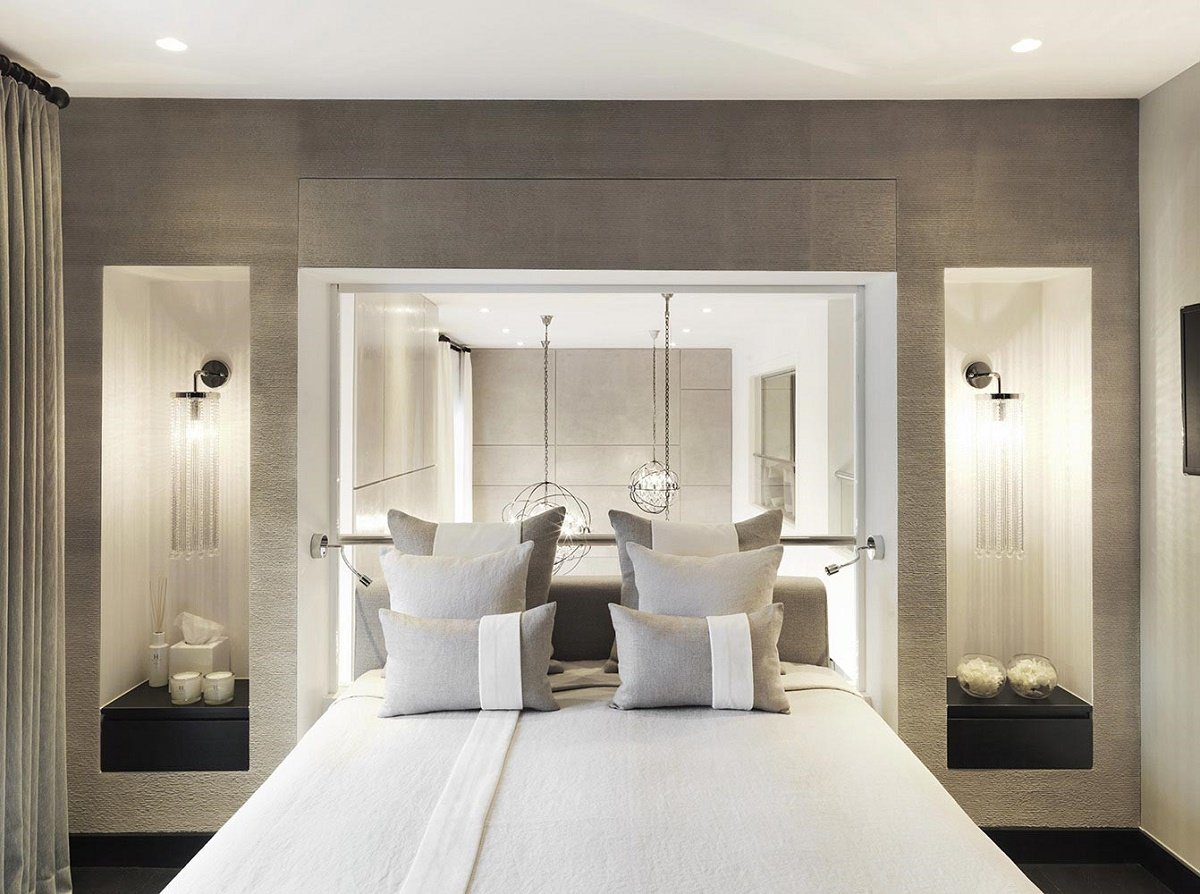
“My design is all about texture as I like to touch and feel my surroundings. Whether you use velvet and mix it with sheers or wood with chrome, it is the one texture bouncing off the other that is important.”
That concludes our design inspiration for today, my friend.
If you have enjoyed todays post, be sure to check out:
Contemporary Classic Fusion: Louise Bradley
Tailored Interiors: Katherine Pooley
KELLY HOPPEN CONCLUSION
It was her passion for design that began Kelly Hoppen’s iconic career. Her first project, a friend’s kitchen, has led to multiple awards and numerous publishers and businesses seeking her unparalleled expertise. Kelly’s portfolio includes the homes, yachts, and jets of private clients all over the world as well as commercial projects including hotels, bars, restaurants, offices, and tower blocks.
Be sure to check out this designers many Interior Design Books, which offer a wealth of experience and advice on achieving your signature style, as well as essential style solutions for every home. Absolute must reads for any decorator wanting to give their home a touch of Kelly Hoppen’s distinctive style combining luxury with simplicity.
Interior Design: Kelly Hoppen
Photography: Aron Erddohati
Sources: HomeandDecor.com
Thank you so much for reading along with me today.
Have a great day!


