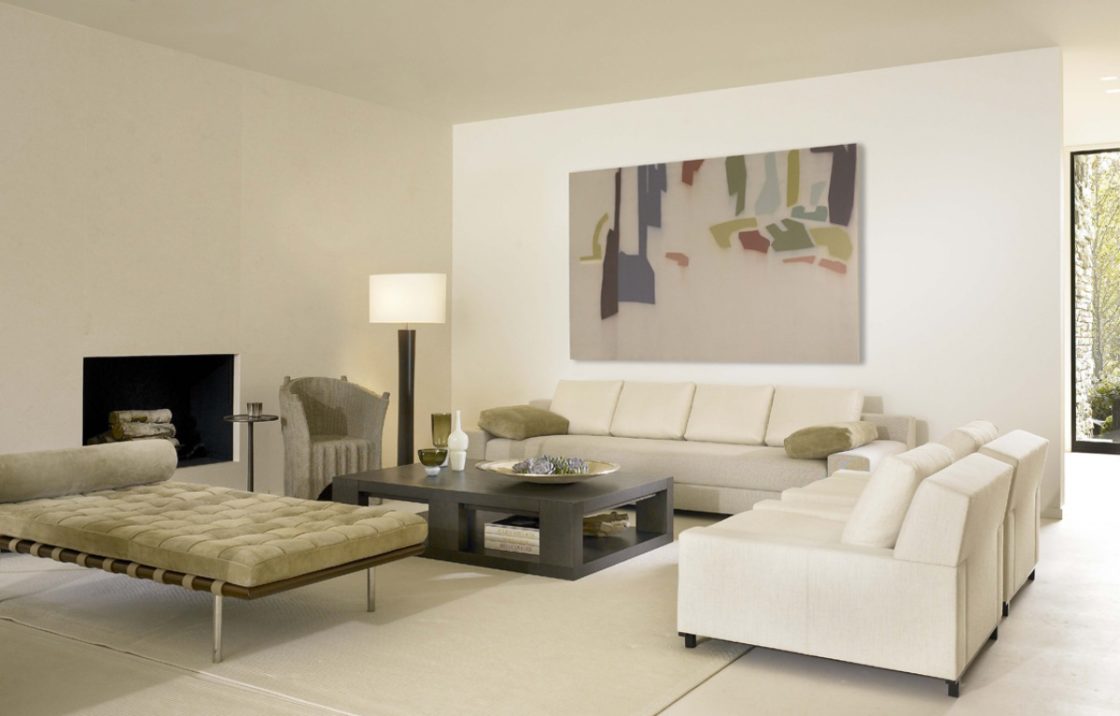For today’s design inspiration, we have a modernist inspired lakefront residence with crisp contemporary interiors. The residence, located on a wooded property on Chicago’s North Shore, features walls of floor-to-ceiling windows, a neutral and nature-based color palette, and clean contemporary furnishings.
The owners of this home were empty nesters looking to downsize and simplify their lives. They decided to sell their sprawling 1930s Colonial family home and build a smaller, smarter, and more streamlined home nearby. A scenic 90-foot-wide lot right on the waters of Lake Michigan with trees to flank the future home like sculpture proved a perfect site.
To create this new home for the next chapter of their lives, the couple enlisted Ernest A. Grunsfeld III of Evanston based Grunsfeld Shafer Architects, whose modern design inspired works they really liked and wanted for themselves. For the interiors, they enlisted Steve Kadlec of Chicago based Kadlec Architecture + Design. Kadlec specializes mainly in residential interiors and they admired his work, noted for its simple yet sophisticated design.
For their new lakefront residence, the couple did not want what had become the norm for lake homes of late, such as what they perceived to be, the grand statement-making exteriors and overly made-up interiors. On the contrary, they didn’t want a house that would attract excessive attention from the street at all and didn’t want huge rooms that they didn’t need and wouldn’t use. They wanted nothing fussy, over-sized, or too involved and that is exactly what they got.
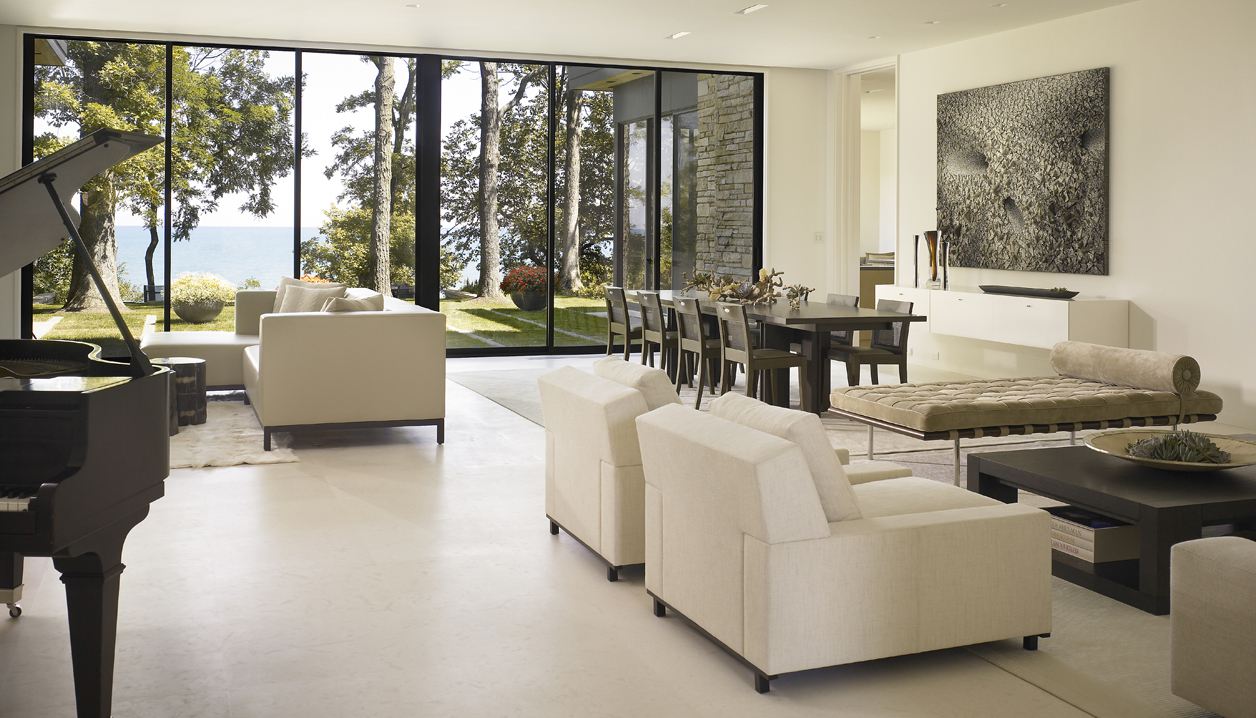
Grunsfeld shaped the 5,000 square-foot home into a modified H configuration to give it the maximum amount of exterior wall space. The shape provides lakeside views from everywhere possible, which was the owner’s biggest request. The configuration also organizes the home into three zones: public spaces in the middle, mainly the living areas; private spaces to the north, including a study and master bedroom; utility spaces to the south, mainly the kitchen and garage. The architect topped the center of the H with a second level home gym and two guest bedrooms. This configuration allows the main living area, master suite, kitchen, gym, and a guest bedroom all to face the lake. These room’s walls of floor-to-ceiling glass, from the outside, create a fabulous two-story rear elevation.
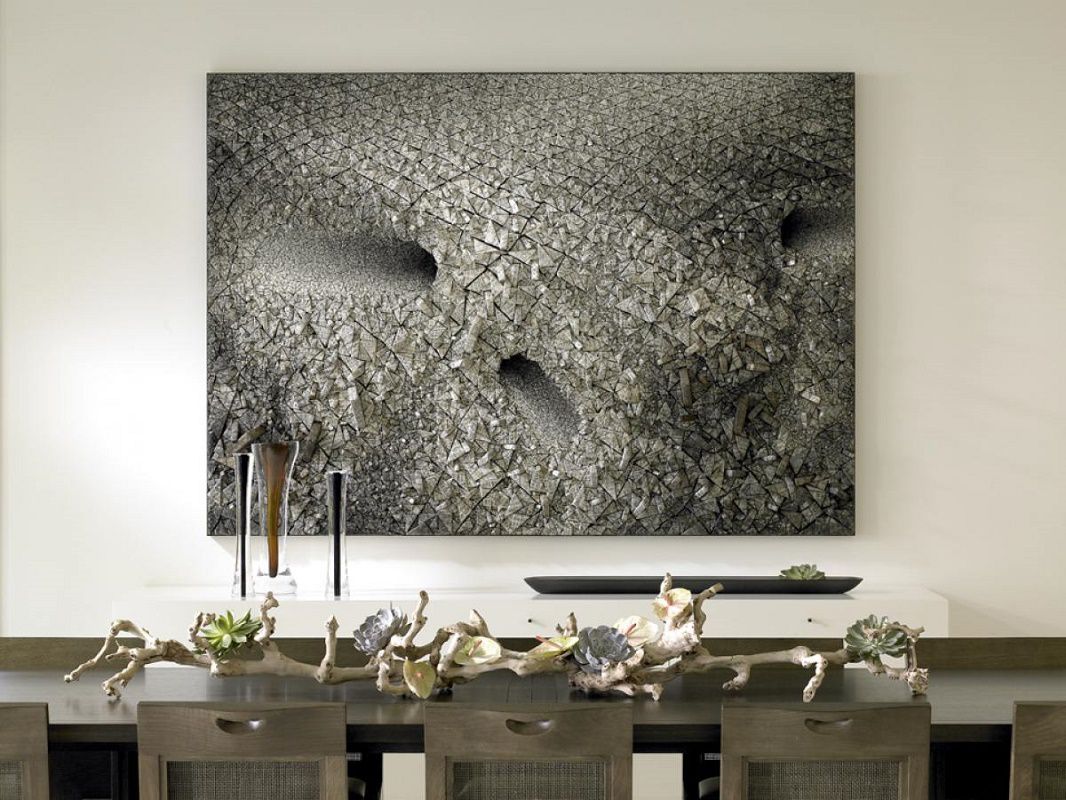
The three photos above show the homes primary open living space which Kadlec quietly perfected while making the lake views the focal point. The room includes multiple seating zones arranged on area rugs. The dining area features a rift white oak table that seats sixteen normally and thirty when split and enlarged with leaves. White limestone floors flow here and throughout the entire ground floor and continue up to create the fireplace surrounds.
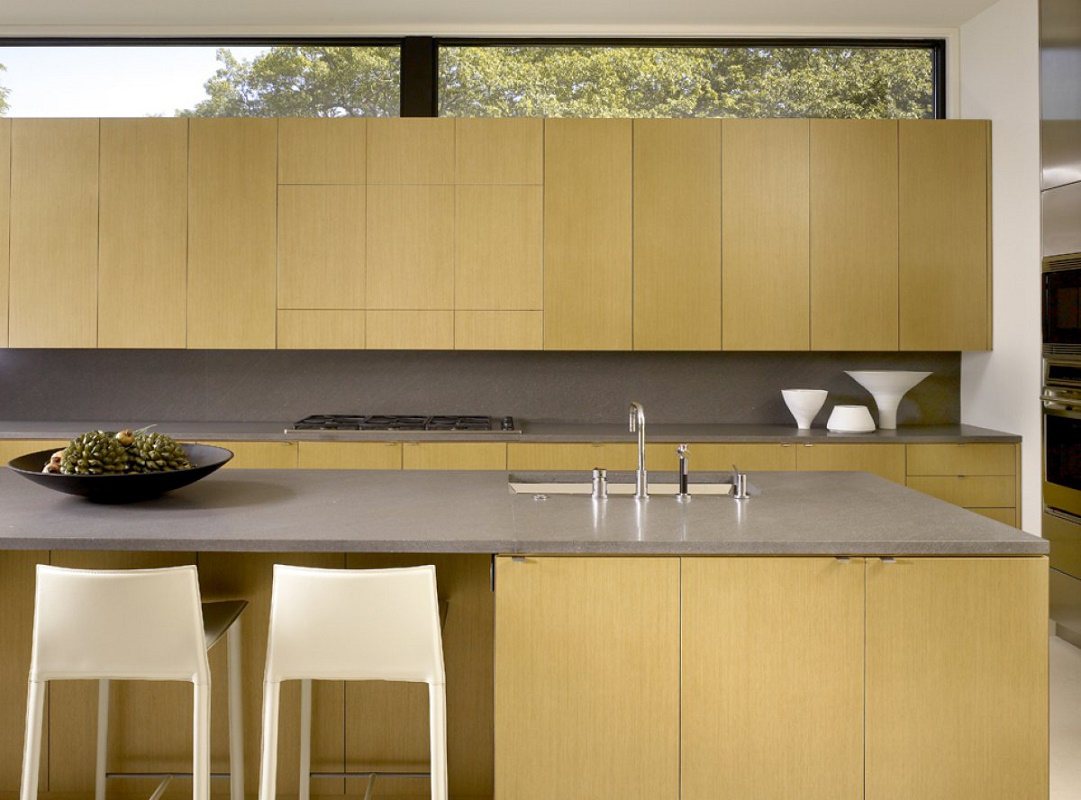
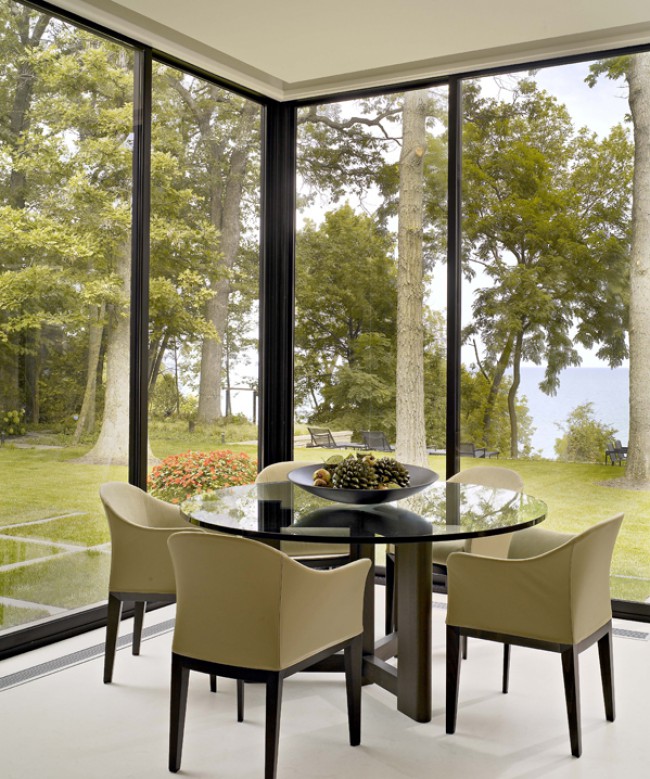
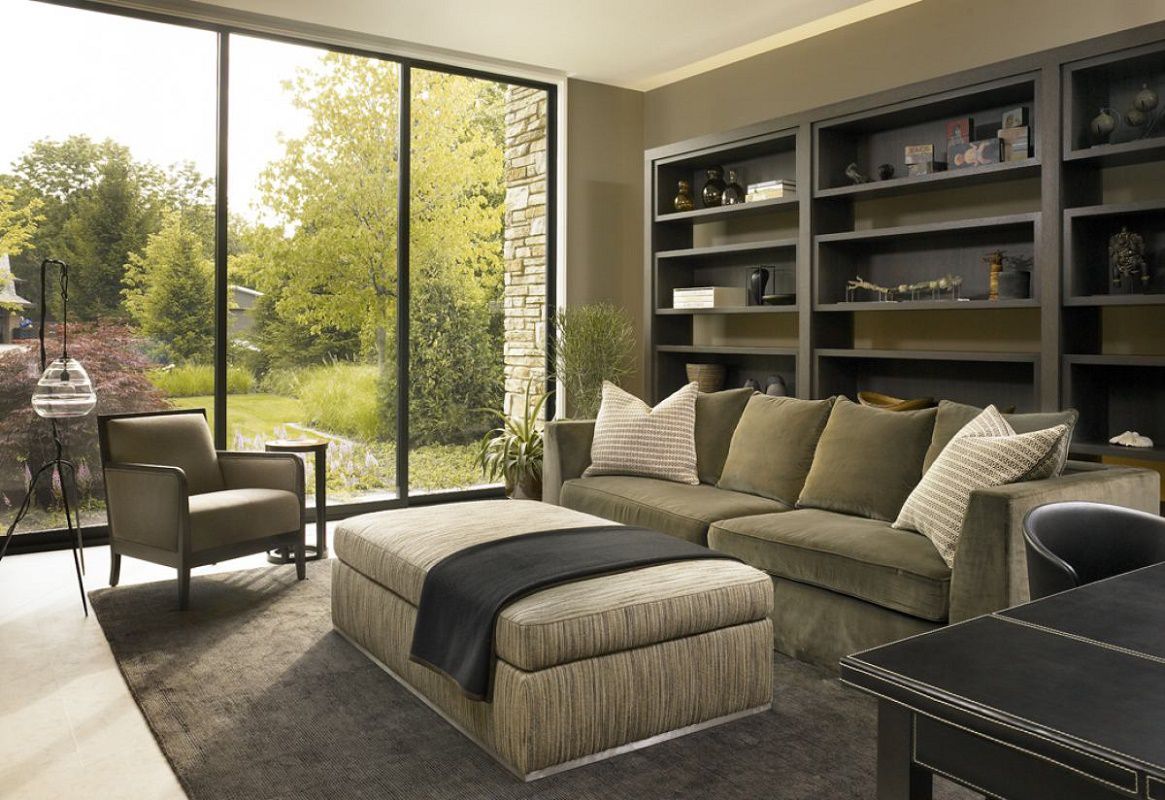
Kadlec granted the home owner’s request for sleek, contemporary interior pieces as well. Many of the items used throughout the home are his bespoke designs. The color palette inside draws from the same colors that you see in the views outside, further embracing and enhancing the homes natural surroundings.
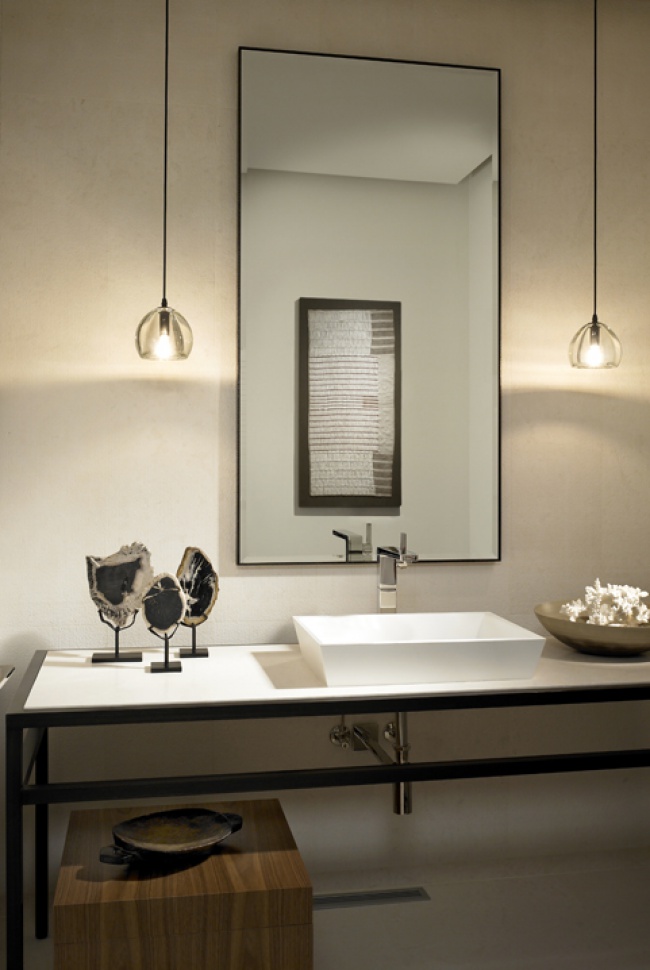
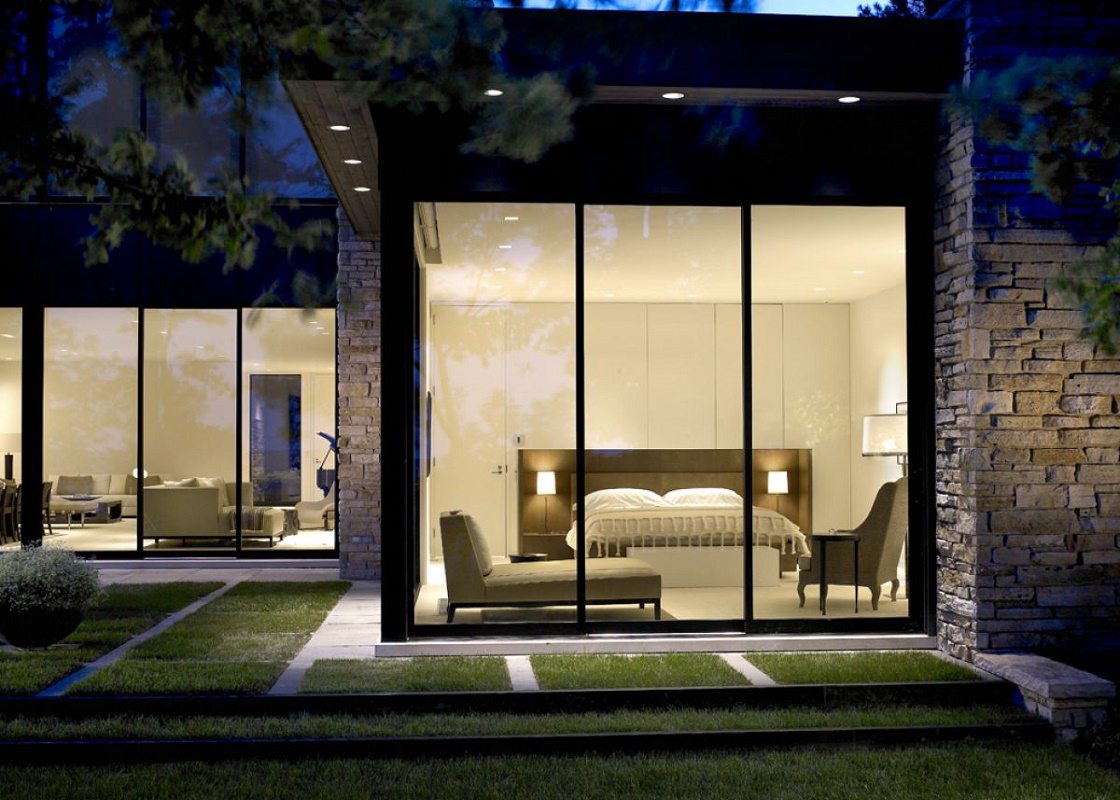
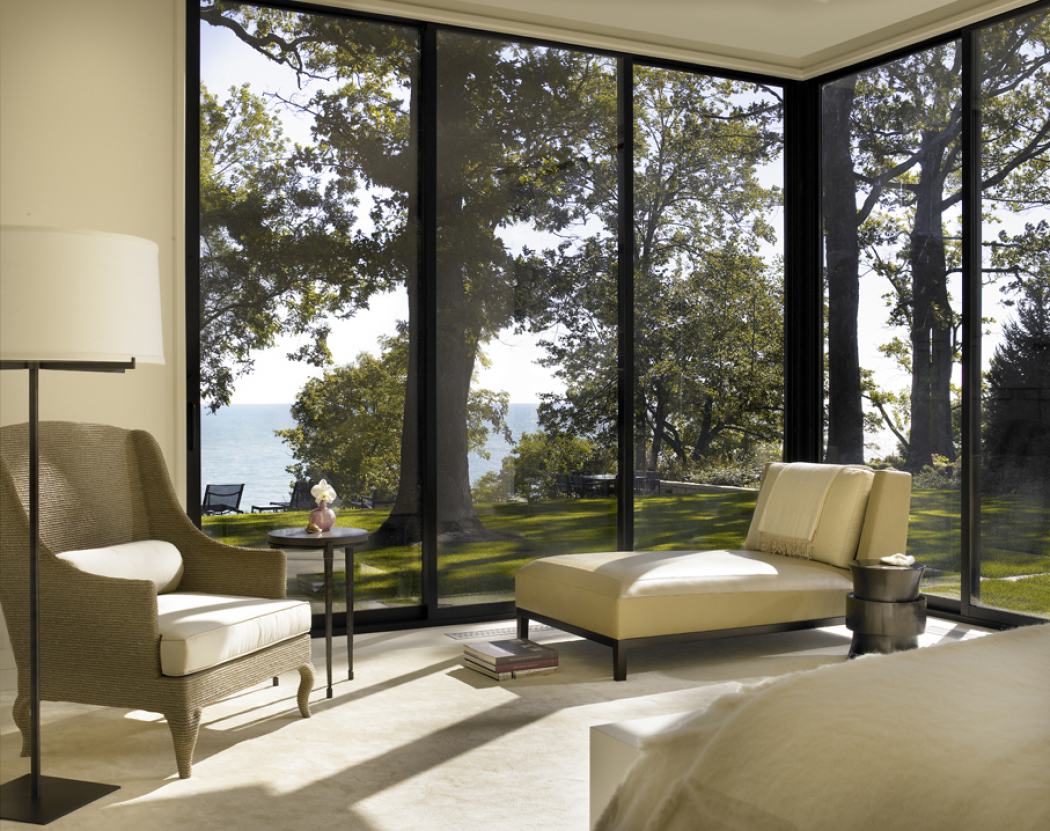
In the master bedroom, Kadlec hid the huge walk-in closets behind cream-colored lacquered panels and had the bed custom created to float in front of the doors. There need be nothing to interrupt the peace and flow in the space. Bespoke designed custom furnishings create a calm low-profile sitting area.
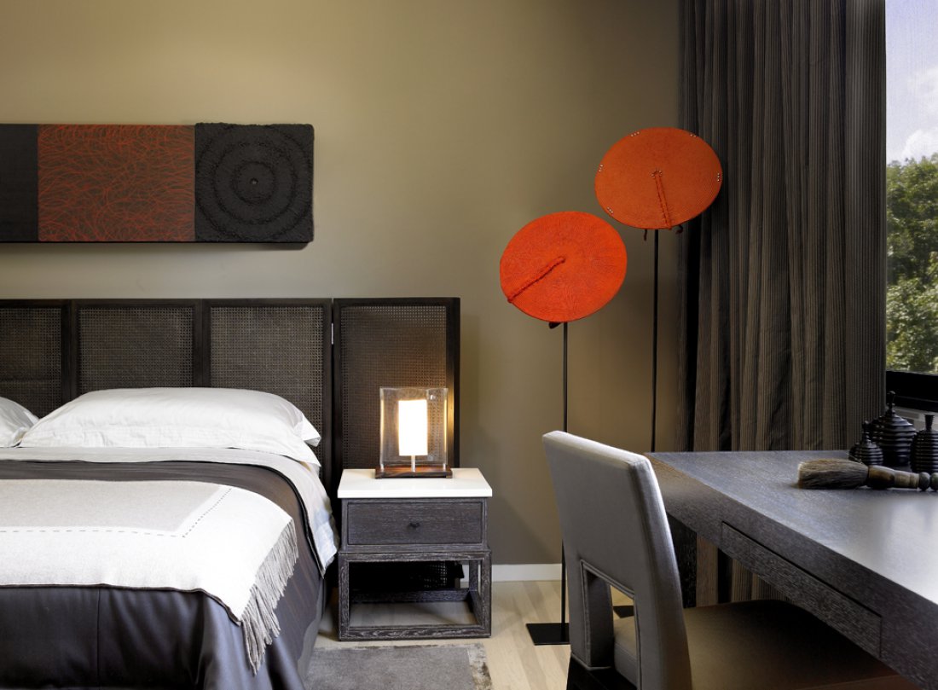
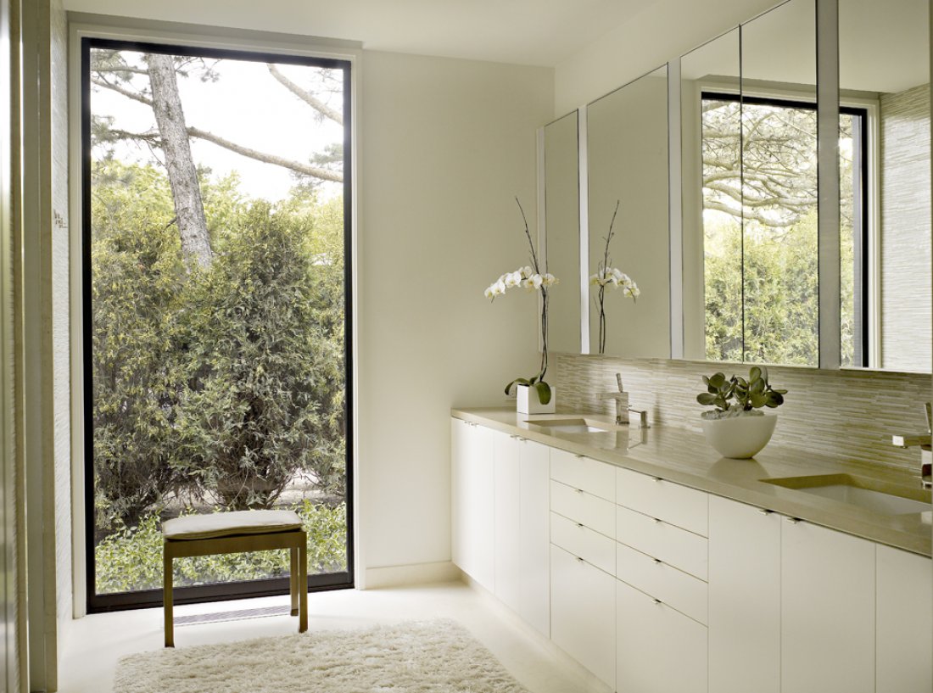
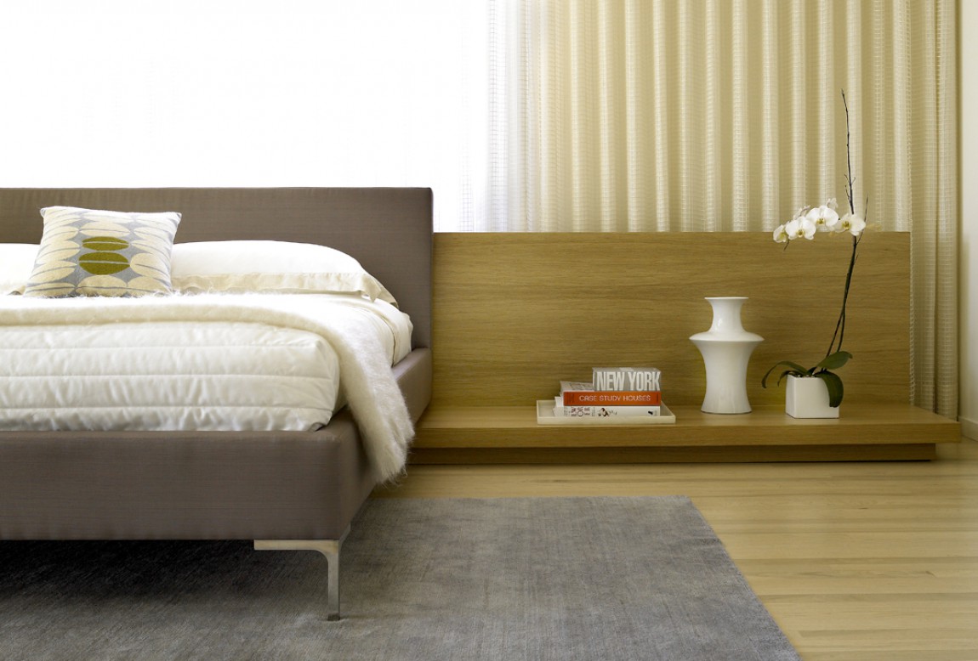
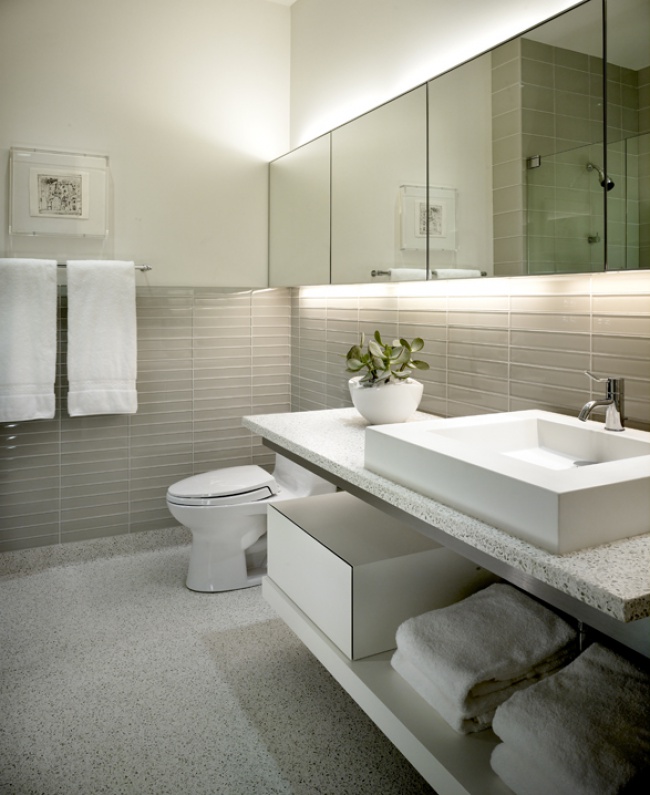
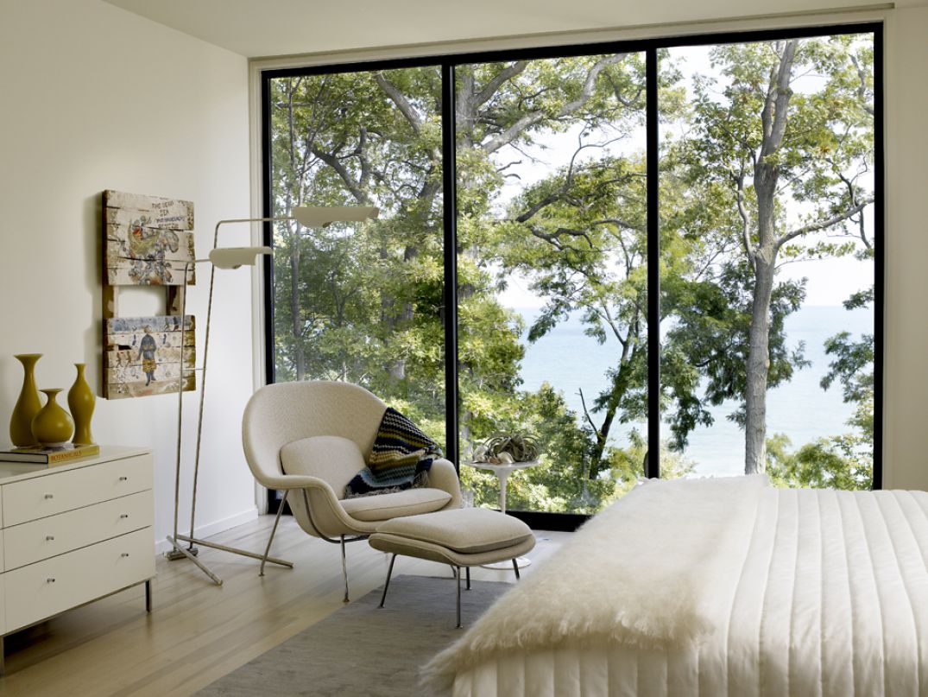
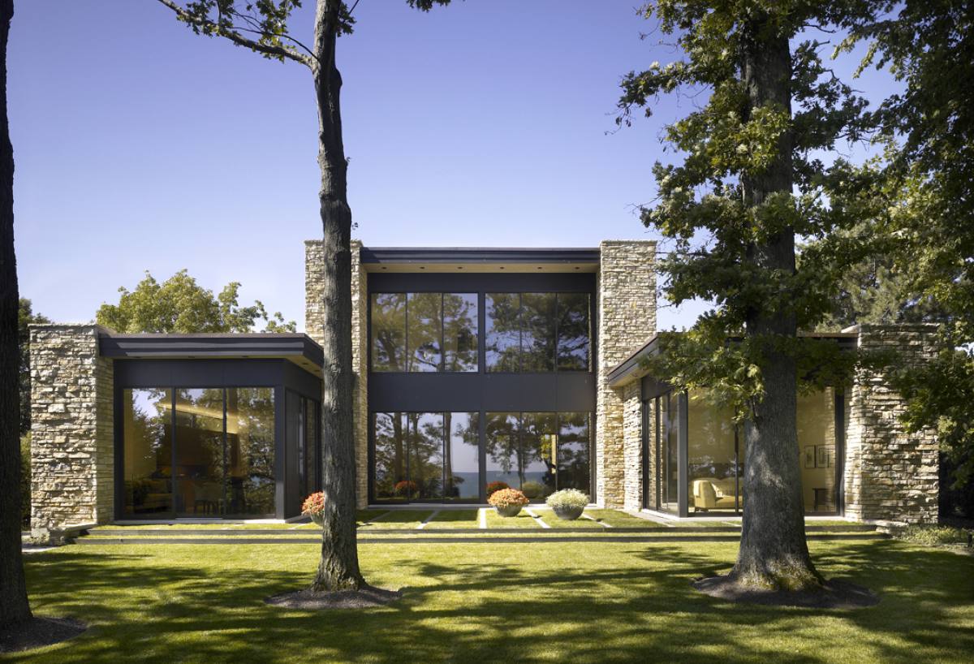
Outside, Scott Byron of Lake Bluff-based Scott Byron Landscape architecture designed the lawns. In an eco-friendly move designed to conserve the bluff, Byron created wide ledges that terrace down to the lake. He employed clean, disciplined designs close to the home while maintaining the look of the natural surroundings further out.
This is, in all of its very refined simplicity, a Modernist inspired contemporary luxury lakefront residence. This is how the homeowners define luxury. Clean lines and open spaces, natural elements, beautiful views of the outdoors, sleek minimalist design fixtures, and custom-created, contemporary furnishings. It’s calm. It’s easy. I must agree. This is luxury for modern day life.
That concludes our design inspiration for today, my friend.
For more residences with crisp, contemporary interiors, be sure to see:
Modern Deco Interior Design: Chicago
Modern LA Residence: Minimalist Interior Design
LAKEFRONT RESIDENCE DESIGN
Kadlec Architecture + Design is a collaborative studio bringing together inspired design and management skills with over 25 years of experience in the practice of residential architecture and interior design as well as corporate and retail design.
Founded in 2004 by Steve Kadlec, Kadlec Architecture + Design provides thoughtful problem solving and exceptional design to residential, specialty corporate, and retail projects. The firm believes that successful design synthesizes the clients’ functional and budgetary requirements within a solution that reflects their style and personality. The firm’s work is simple, classic, and sophisticated focusing on usable and functional spaces.
Architecture: Ernest A. Grunsfeld III with Grunsfeld Shafer Architects
Interior Design: Steve Kadlec with Kadlec Architecture + Design
photographer: Tony Soluri Photography
Luxe/Chicago/Smooth Moves
Thank you so much for reading along with me. I hope you enjoyed this lakefront residence’s contemporary interiors with its clean lines, open spaces, and nature-based neutral colors. It certainly looks to be an oasis of peace and calm, and really, is there much luxury greater than that? Be sure to let me hear from you in the comments.
Have a great day!

