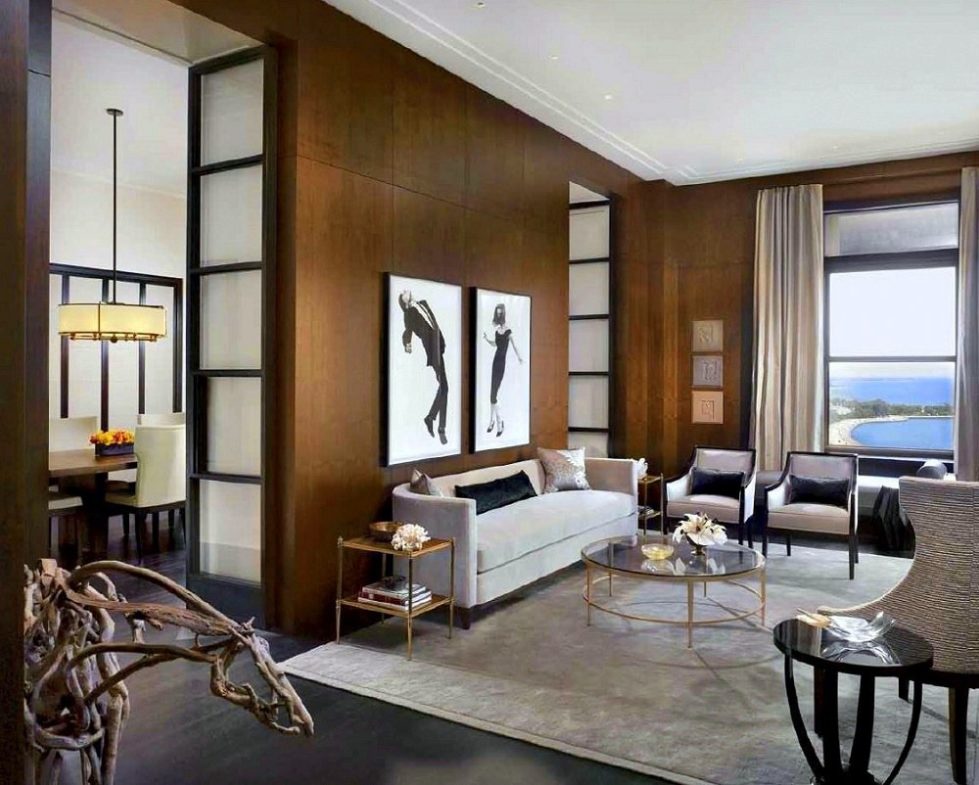Our design inspiration today comes from a chic city apartment located within Chicago’s prestigious historic landmark Palmolive building. Inspired by the building’s Art Deco design, Kadlec Architecture + Design completed the interiors with a sophisticated Modern Deco style. This highly customized 4,000 square-foot, two-bedroom residence serves as a pied-a-terre for the owners. The polished bespoke interiors include soaring twelve-foot ceilings and stunning panoramic views of Lake Michigan.
The owners, a couple with a primary home in the suburbs, were initially looking for a convenient rental apartment in the city. They got word that one of Chicago’s most esteemed landmarks, the Palmolive Building, was being converted into residences, and their plans became a lot more ambitious. The renovation was just starting on the architectural gem and the spaces were still raw. The couple recognized the perfect opportunity to custom create what they wanted in the most ideal of locations.
Completed in 1929 to house the Colgate-Palmolive Company, the 37-story structure is world-renowned for its dynamic stepped design. The building lists among the finest examples of Art Deco architecture in the world. Its location along Chicago’s Magnificent Mile establishes it at the heart of the city’s greatest residential, entertainment, and business district. Today it reigns as one of the city’s most exclusive luxury residential addresses.
Though not a penthouse, the apartment sits high enough to clear the neighboring buildings and provides a spectacular view over everything. The couple desired a customized space completely different from the other units and called on Steve Kadlec and his firm to handle the interior architecture and décor.
MODERN DECO DESIGN INSPIRATION
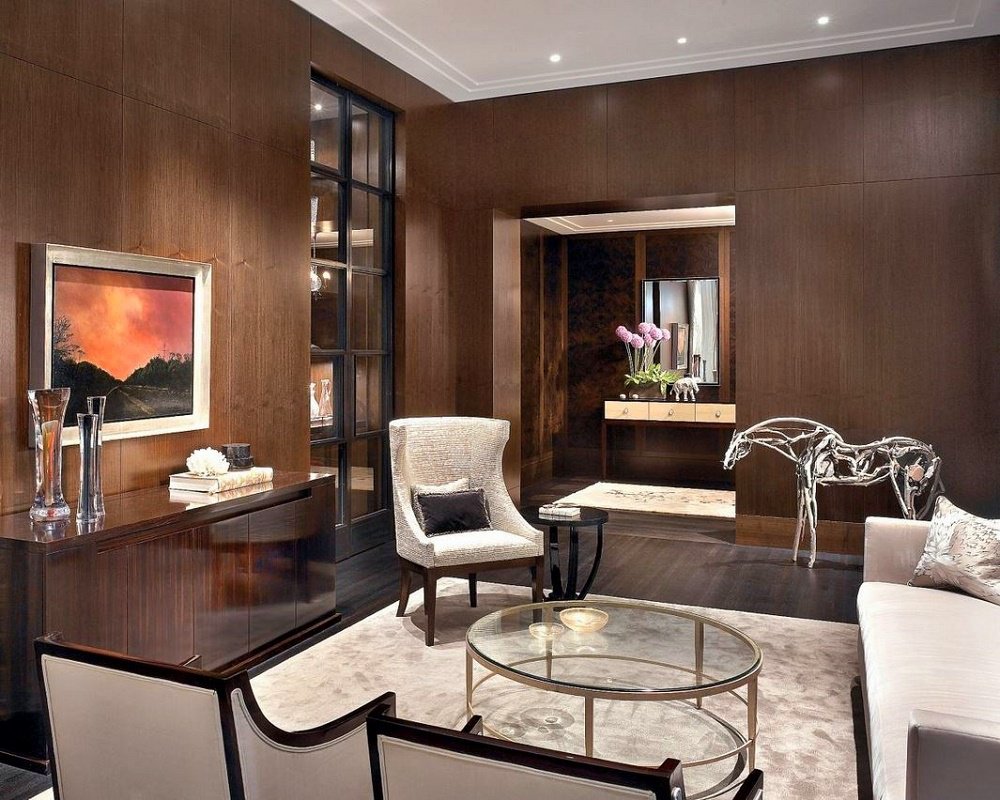
Guided by the building’s design and the couple’s desire to keep the space open, Kadlec created a Modern Deco interior style. The architect-designed an updated French 1920s style and a floor plan arranged with rooms en suite. Each room opens onto the other in a constant progression eliminating hallways. Pairs of custom eleven-foot high, bronze and glass, French doors connect the formal rooms. The perfectly aligned passages create a long, light-filled vista of enfiladed rooms through the apartment.
The sleek Walnut burl paneled foyer opens to the living room where the formal procession begins. The high ceilings and smooth, flush-mounted walnut wall panels direct the eye to the gorgeous lake views. The windows could not alter for obvious reasons. The designer placed silver-leafed eglomise mirror panels above them to create faux transoms. This design trick gives the illusion that the windows continue up to accentuate the verticality of the rooms. A Chai Ming Studios sofa covered in Cowtan & Tout silk velvet pairs with a coffee table from Dessin Fournir. The couple worked with an art consultant to choose smart contemporary works to highlight the rooms. The horse is by Deborah Butterfield.
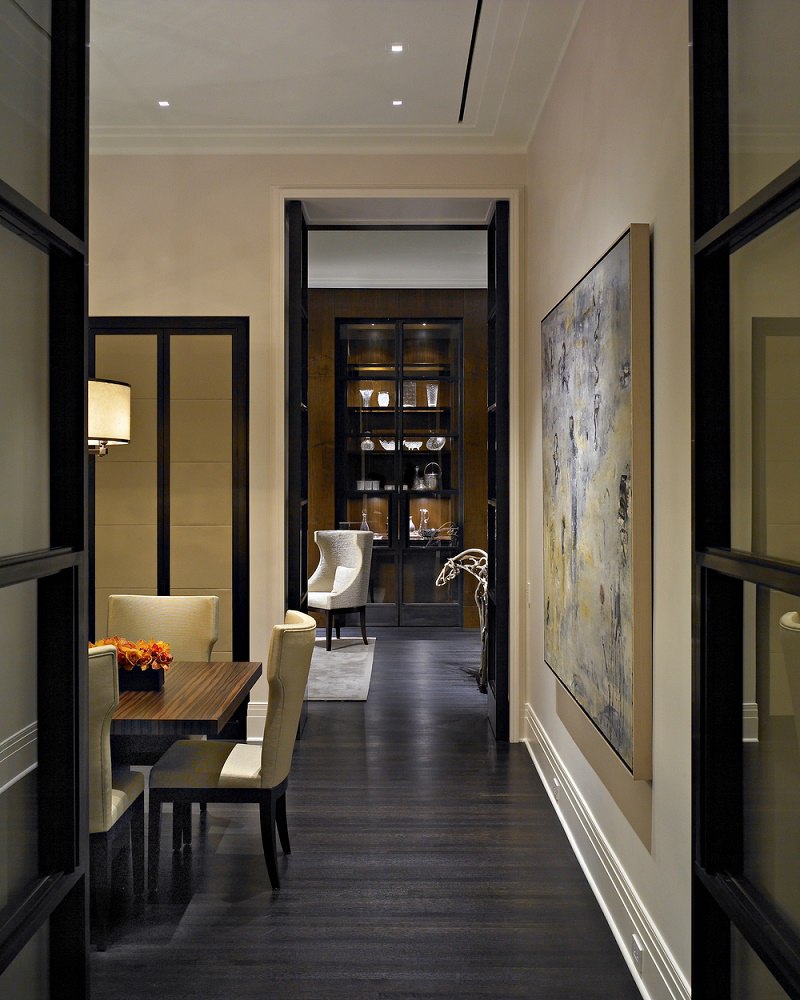
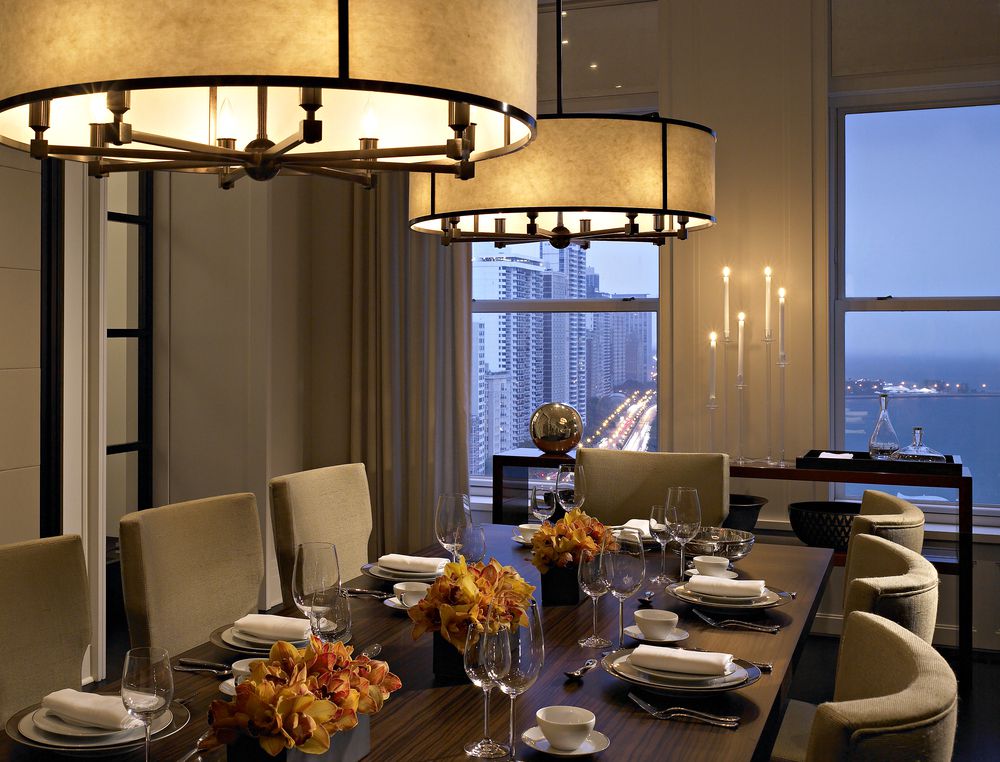
Slender rift white oak flooring, much more narrow than the building’s standard 2.5 inches, covers the floors. Bespoke designed furniture with profiles that echo the period, but edited to their contemporary essence complete the rooms. In the dining room, a cabinet for tableware along one wall features wood-framed doors encasing creamy quilted leather panels. Such luxury design details continue throughout to conceal functional items and utilize available space. Matching Paris chandeliers from Holly Hunt suspend above an RB Gorman quarter-sawn ebony wood table, surrounded by Christian Liaigre Barbuda chairs. The painting is by Bob Nugent.
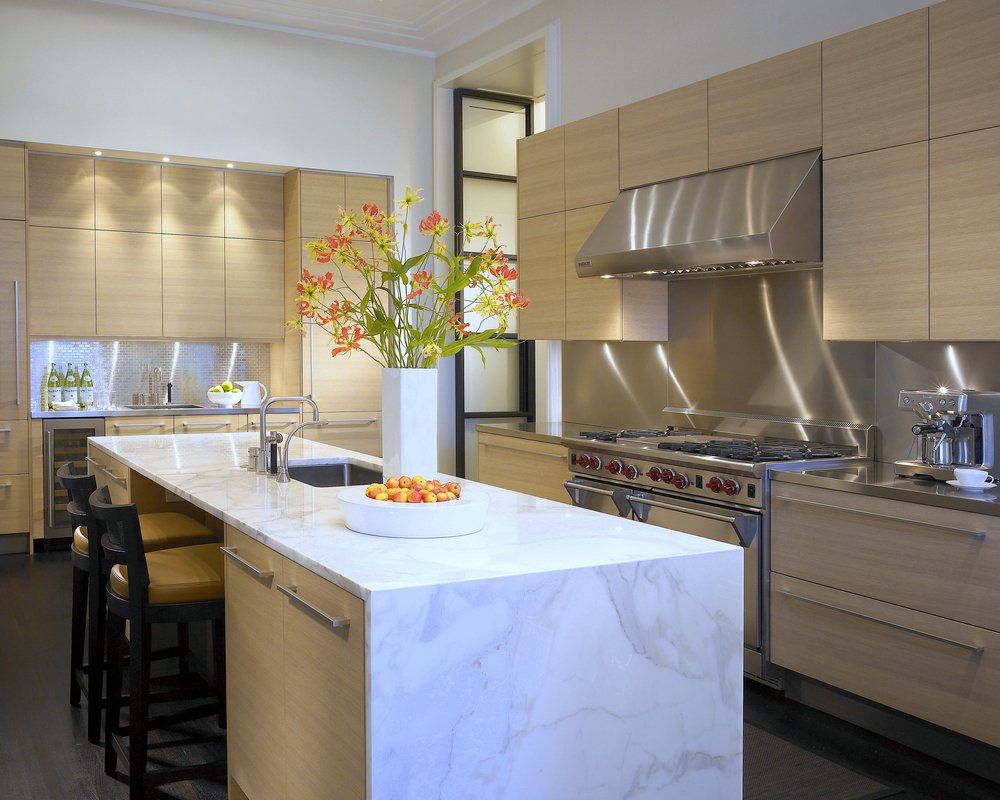
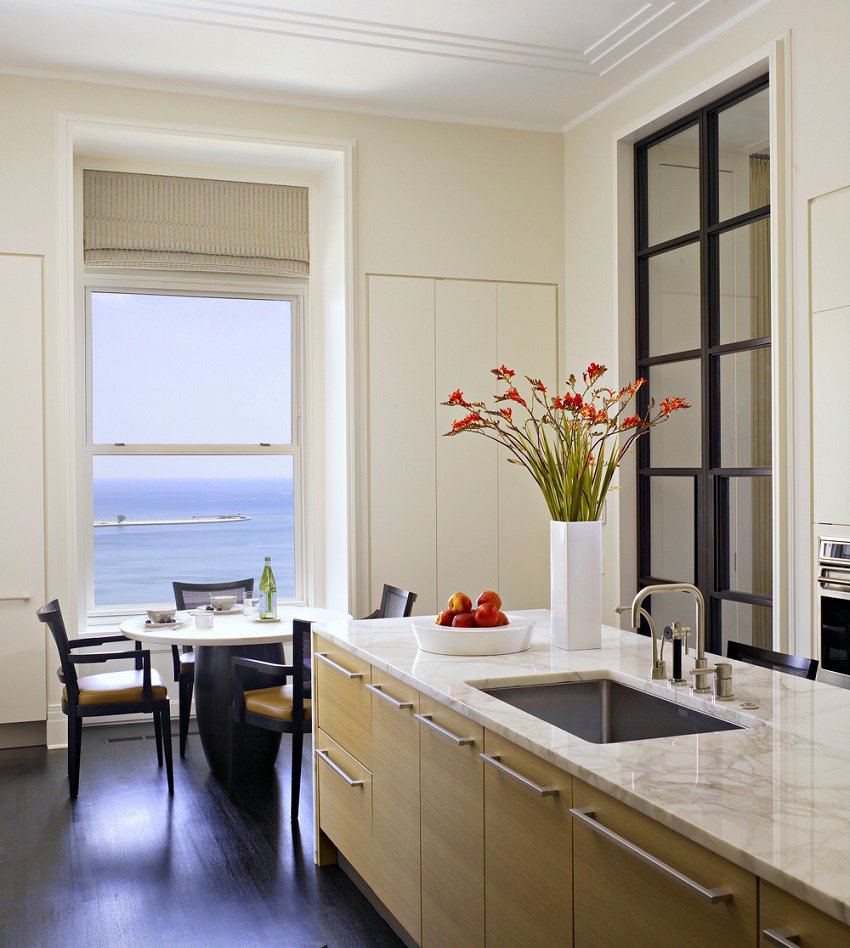
The contemporary kitchen features white oak cabinetry from Poliform, with stainless-steel counters and back-splashes, along with commercial-grade appliances. Calacatta gold marble forms the center island which took two years to find. The couple was tenacious in their pursuit of quality. Promemoria’s Caffe stools provide seating for the bar. Custom shades accentuate the window height in this room. Lacquer cabinets along the outer walls provide extra storage. A Christian Liaigre table with Promemoria’s Caffe chairs gathers in front of the window for taking in the view with breakfast.
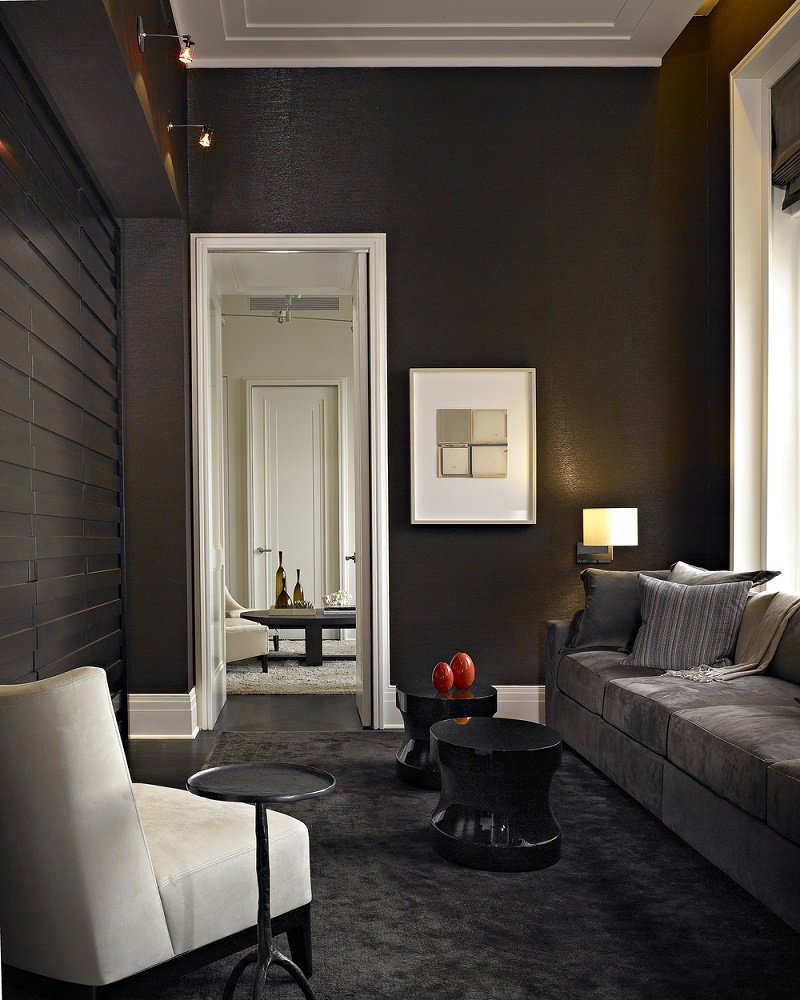
Rich, dark wall-covering from Knoll Textiles covers the walls here in the handsome media/family room. A plush linen rug from Bartholomeus covers the floor. Rift oak pocket doors conceal the television and audiovisual equipment. Dark shades on the windows lower as needed. A custom sofa from Estudio Furnishings upholstered in Holly Hunt suede gathers with a lounge chair and black sculptural tables by Christian Liaigre.
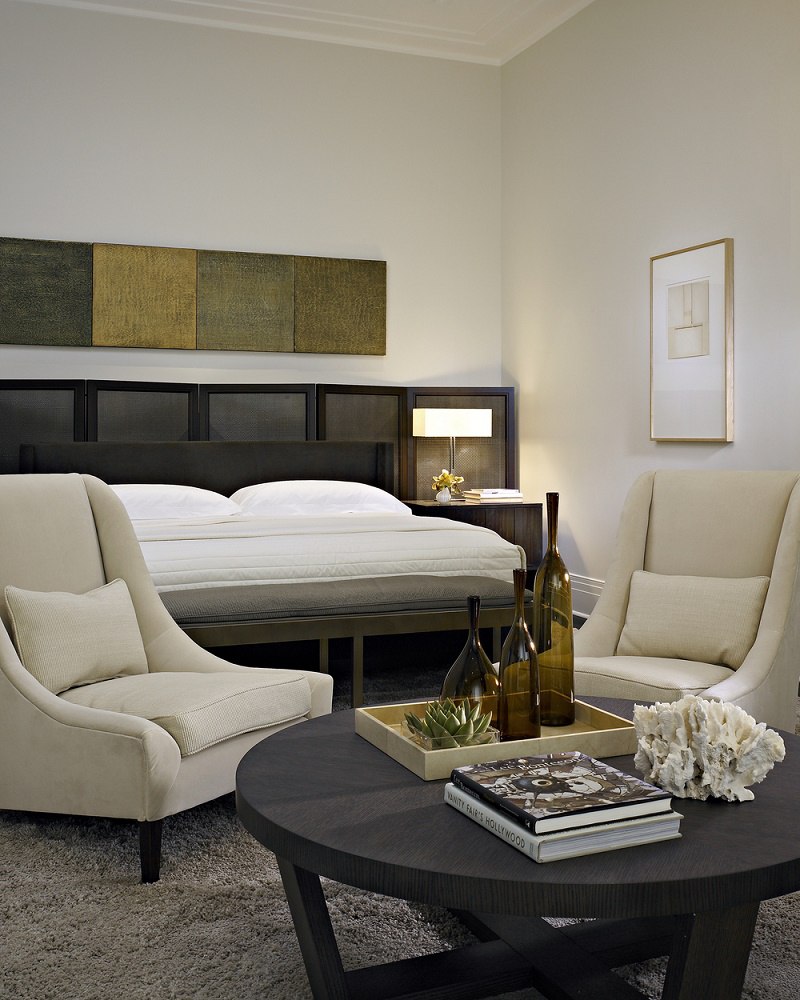
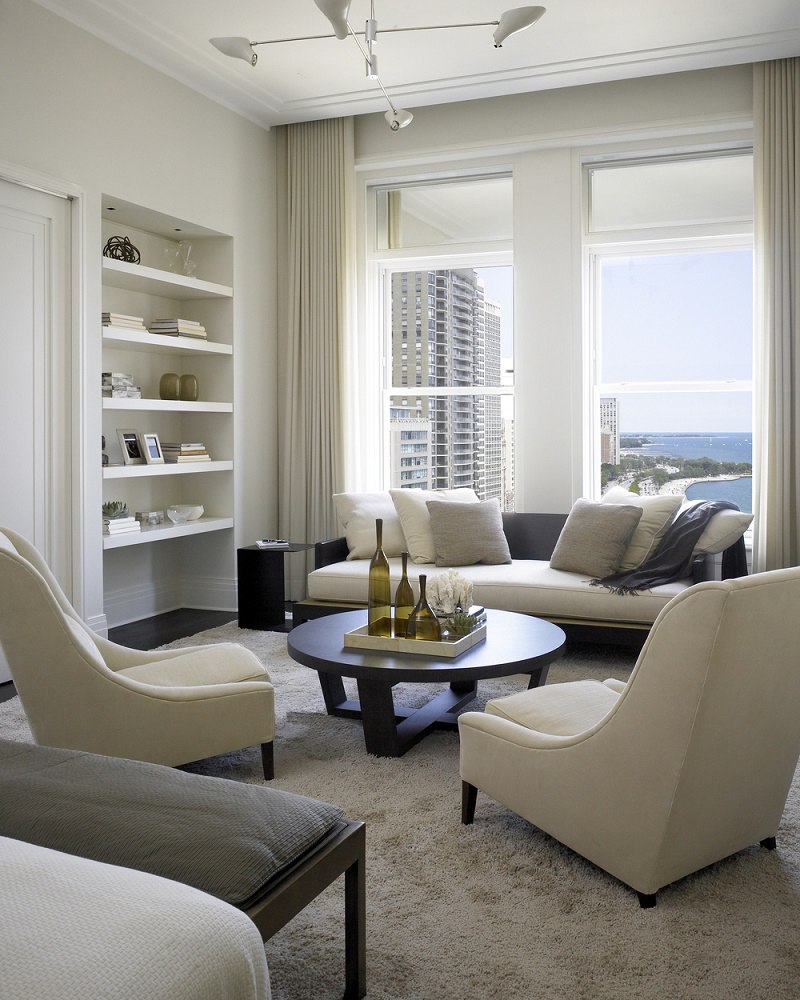
For the master bedroom, Kadlec bespoke designed a wood-and-bronze-mesh screen which you see placed behind the Anees bed upholstered in J. Robert Scott suede leather. A Promemoria bench stands at the end. The art above the bed is by Janis Pozzi-Johnson.
The sitting area includes a Christian Liaigre Opium daybed, and a pair of Snooze chairs from Ochre gathered around the Xilos Simplice coffee table from Maxalto. The rug is from Fort Street Studio. The master bedroom and guest bedroom are positioned on opposite ends of the apartment for optimal privacy.
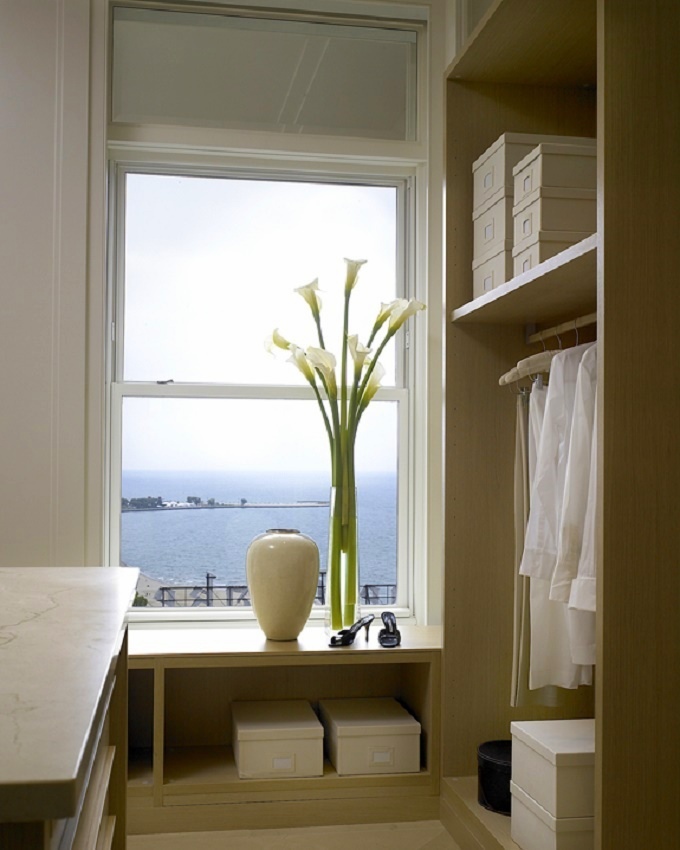
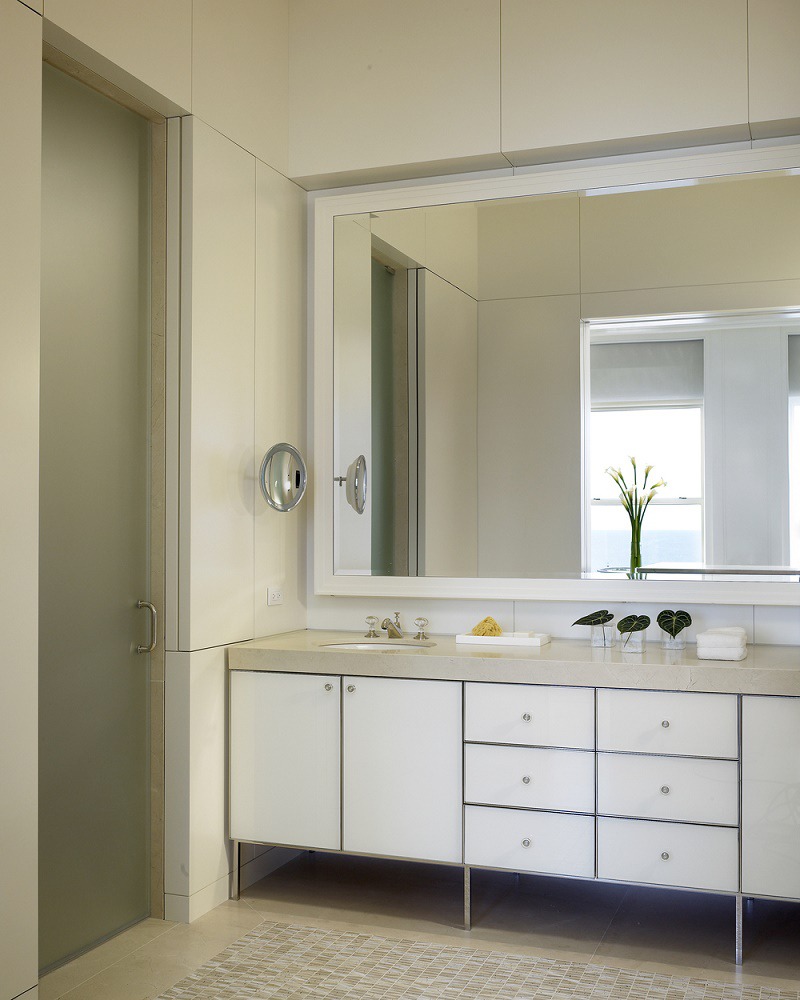
Even the master bedroom closet has a fabulous view. The private quarters edit the design creating a crisp, contemporary mood for modern living. The master bathroom features a clean and simple, minimalist design with loads of natural light.
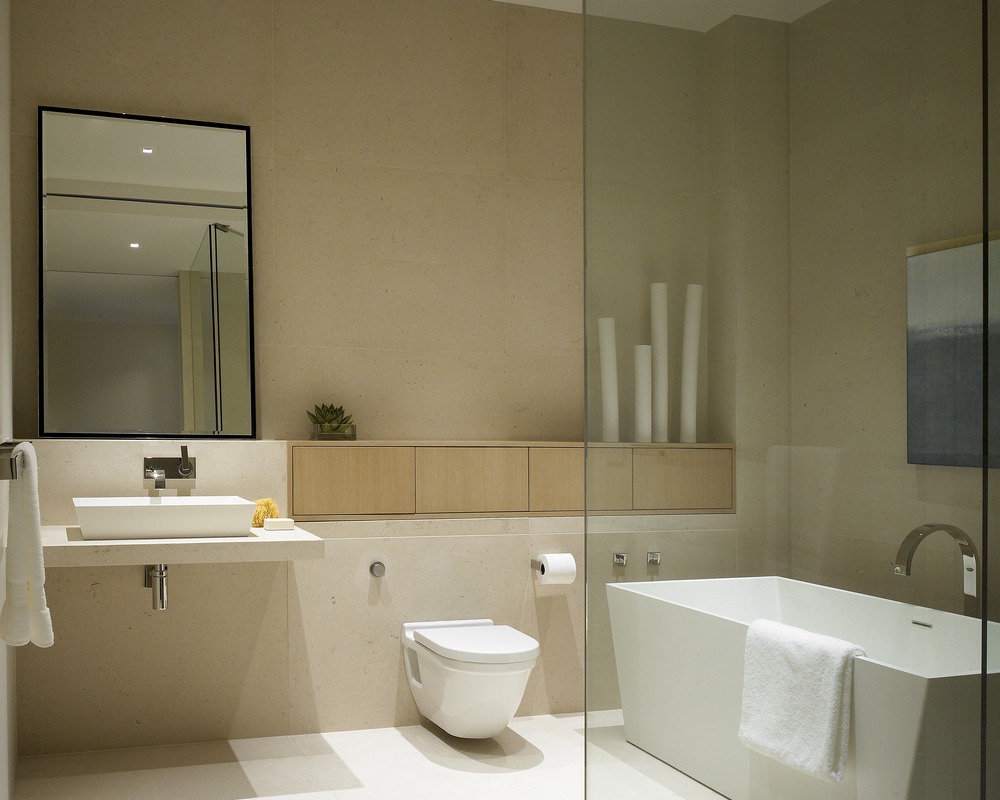
The guest bathroom has the same no-nonsense minimalist design with clean contemporary shapes and sleek designer fixtures. Gotta love that soaking tub! The building includes a state-of-the-art fitness room, spa, sauna, and steam room.
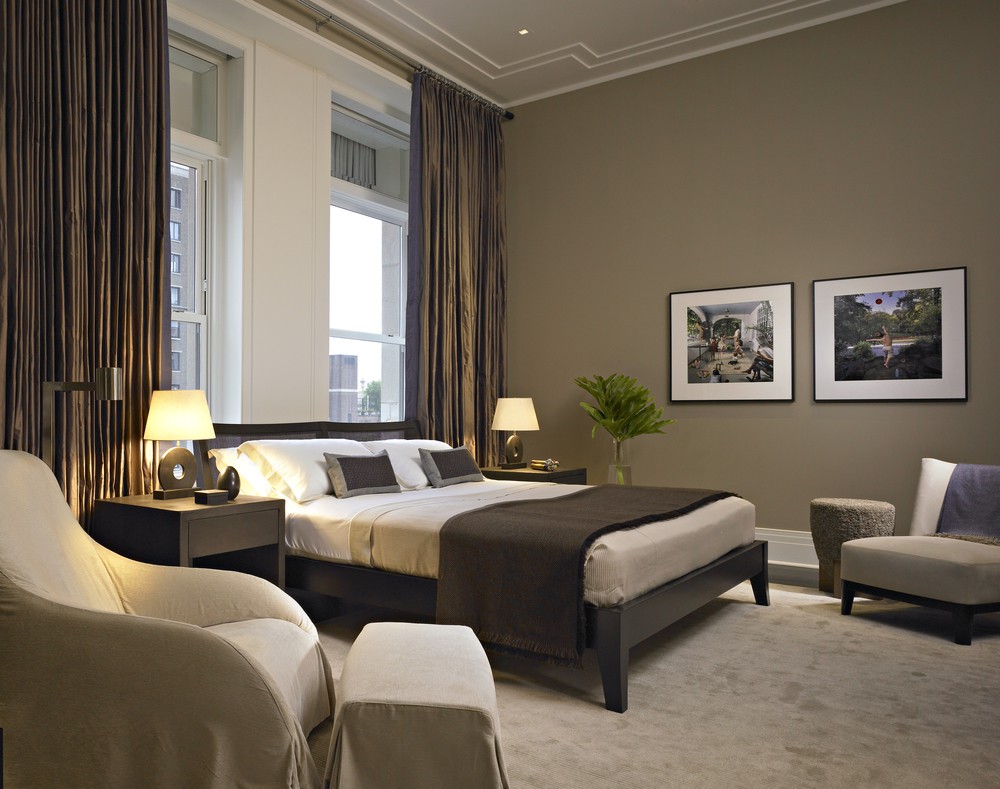
The spacious guest bedroom is a dream with warm colors and soft fabrics, including imported designer linens on the bed. The copper silk draperies draw closed when desired.
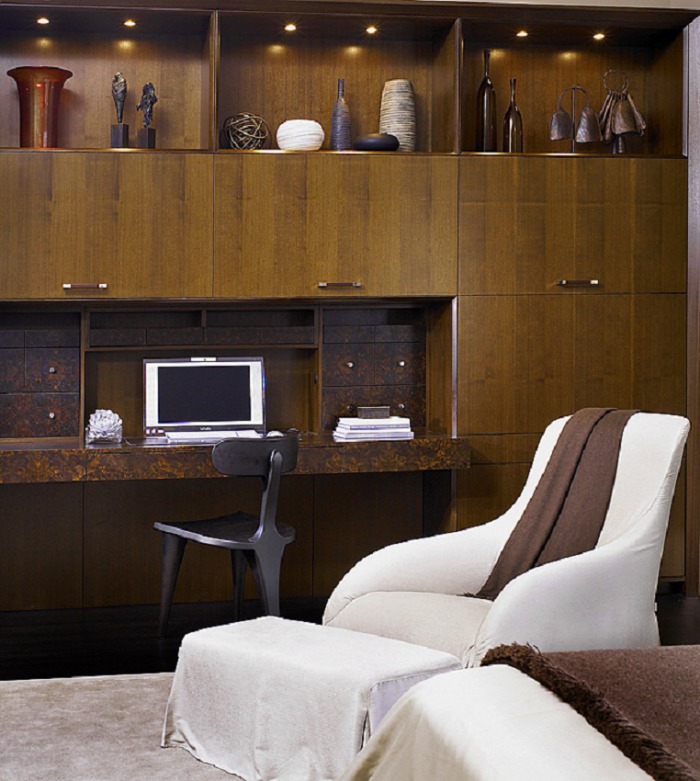
A wall of bespoke walnut cabinetry created on one wall of the guest bedroom allows it to double as a study. This last detail completes the apartment giving it everything the couple wants for their pied-a-terre. In addition to the beautiful, sophisticated interiors, the couple enjoys all the gracious conveniences and amenities provided by the building. Kadlec Architecture + Design completed this Modern Deco-inspired residence with signature elegant simplicity.
That concludes our design inspiration for today, my friend.
“We believe design should elevate everyday life and be grounded firmly in place. It should speak softly and resonate deeply.”
For more residences with Deco-inspired contemporary interiors be sure to see:
Art Deco on Park Avenue: Penny Drue Baird
Beverly Hills Deco Villa: Joan Behnke
MODERN DECO DESIGN
The collaborative studio of Kadlec Architecture + Design brings together inspiring interior design and management skills with over 25 years of experience in the practice of residential architecture and design, as well as corporate and retail design. Their simple, classic, and sophisticated work focuses on usable and functional spaces. The Studio is disciplined in pursuit of the personal. Their design philosophy is reflected in who they are. Quietly confident, enduringly accessible, casual, yet thoughtfully considered.
Interior Architecture and design: Steve Kadlec, Kadlec Architecture + Design
Photography: Tony Soluri
Thanks so much for reading along with me. I hope you enjoyed these Modern Deco-inspired contemporary interiors within the historic Palmolive building. What do you think of this Chicago residence? Let me hear from you in the comments!
Have a wonderful day!

