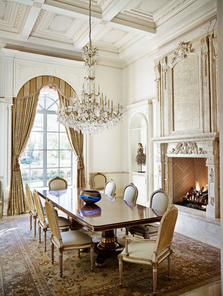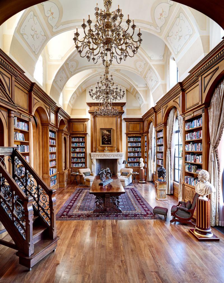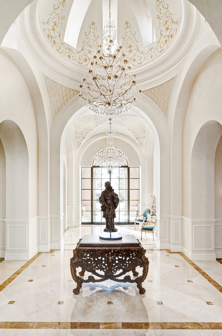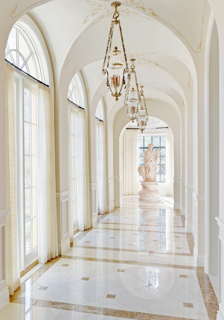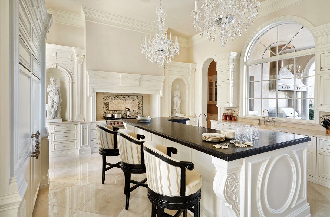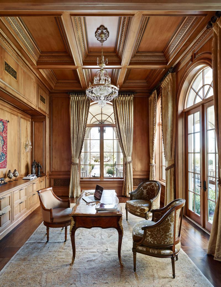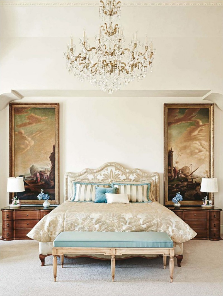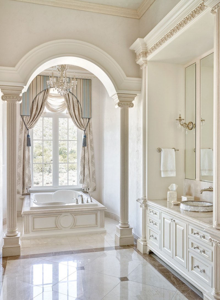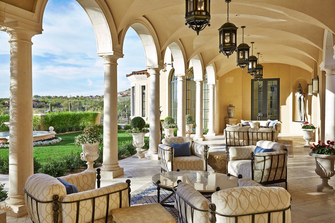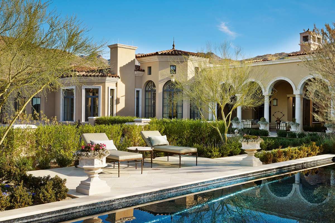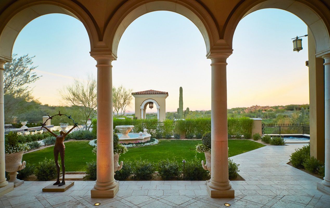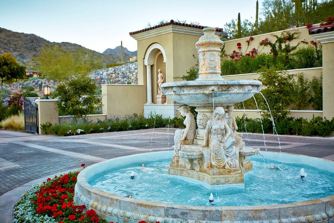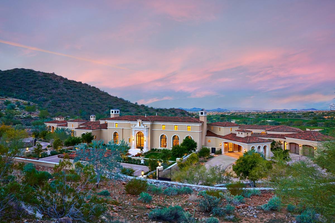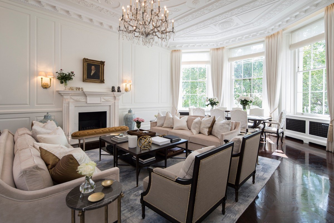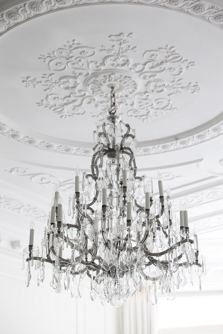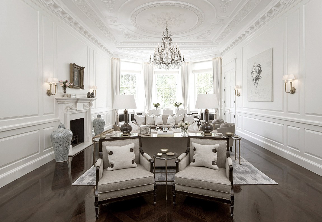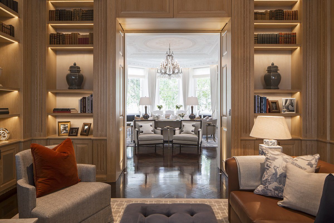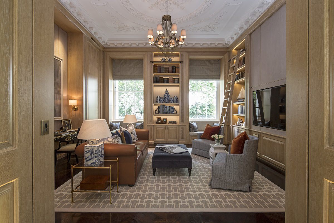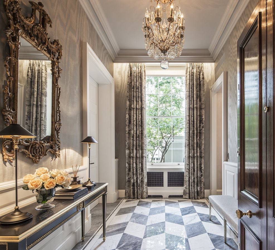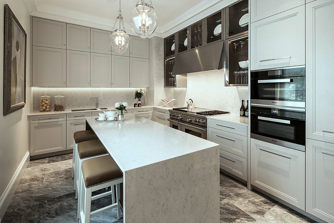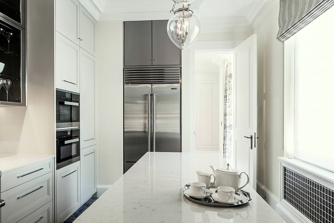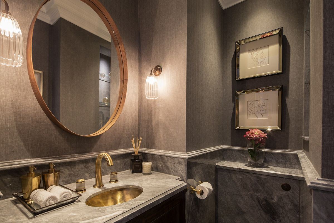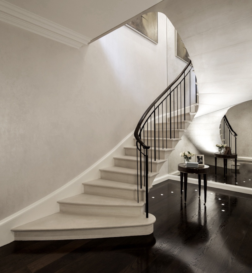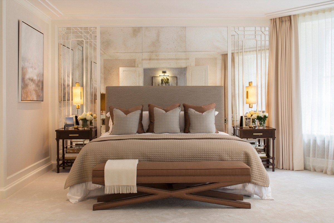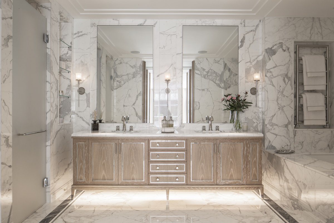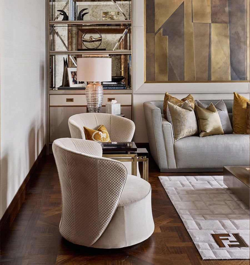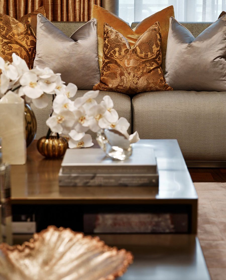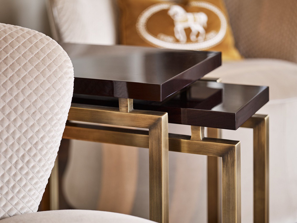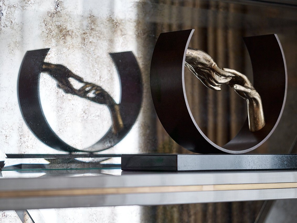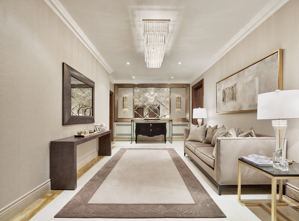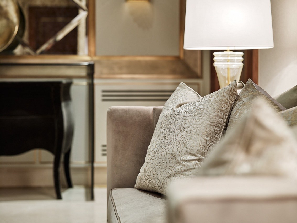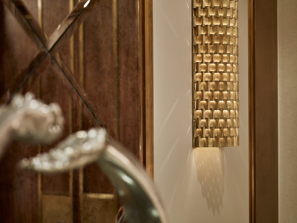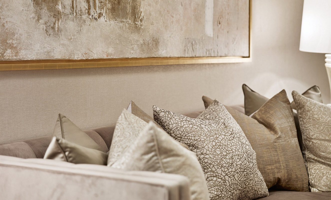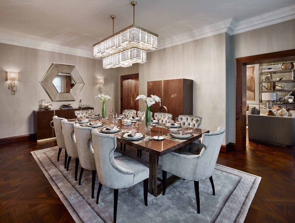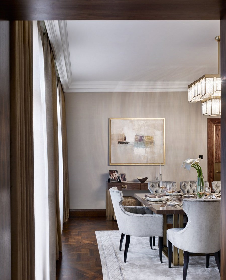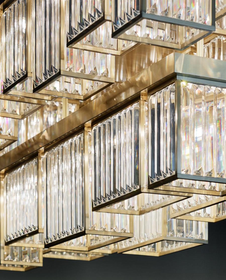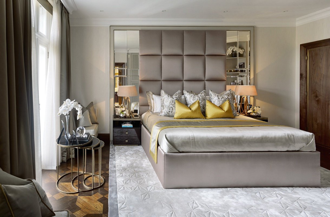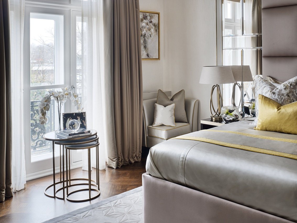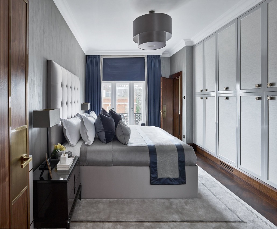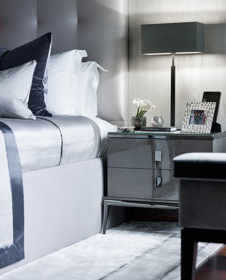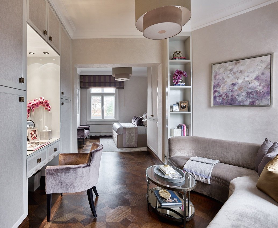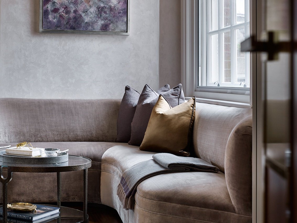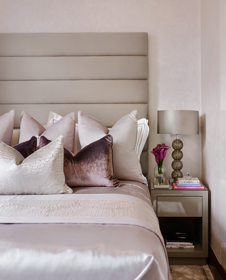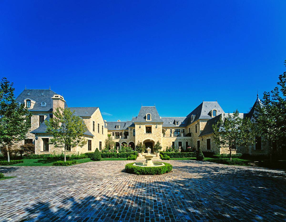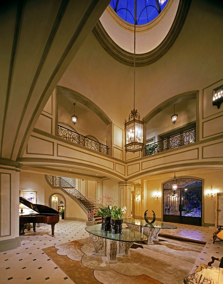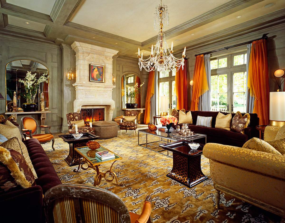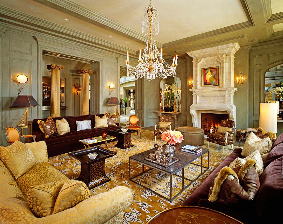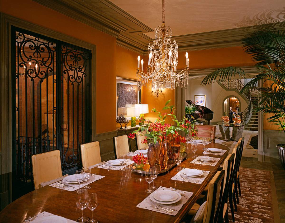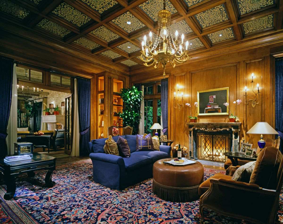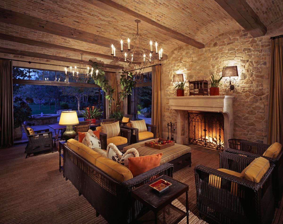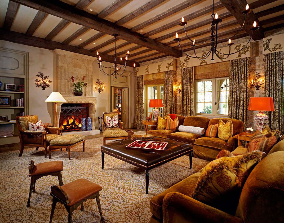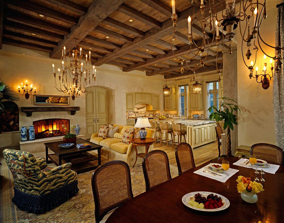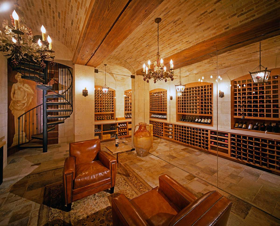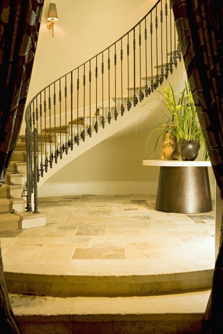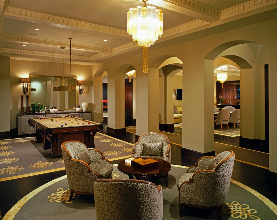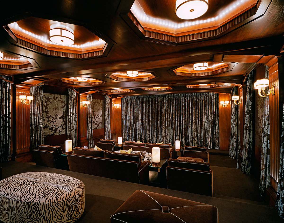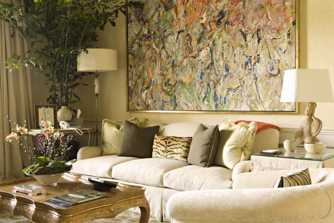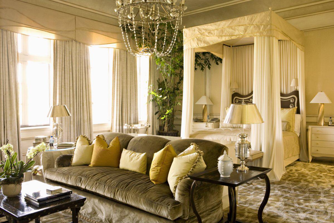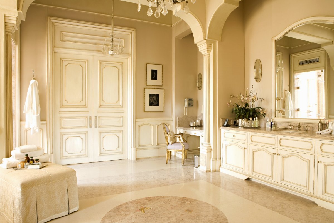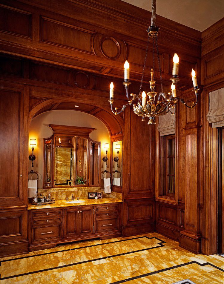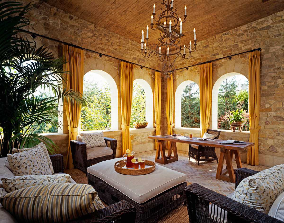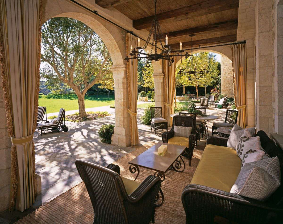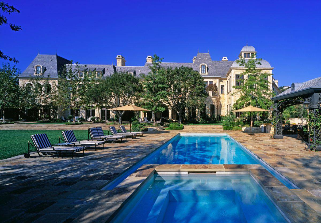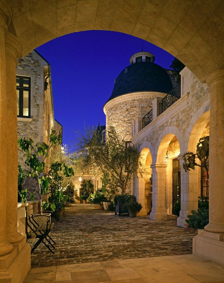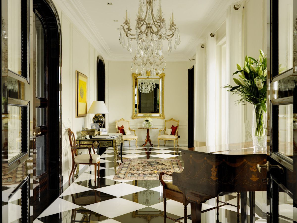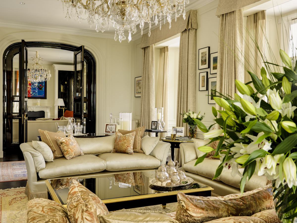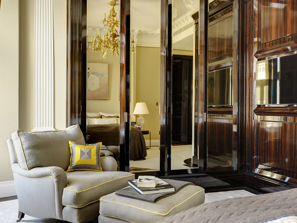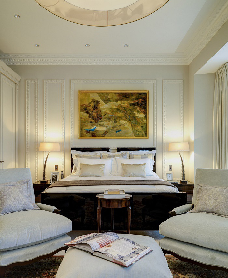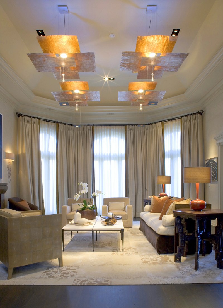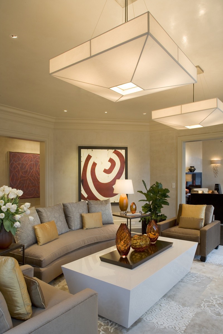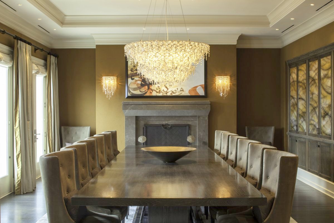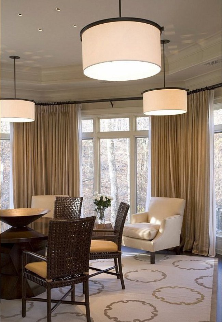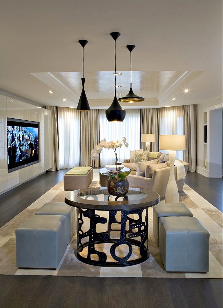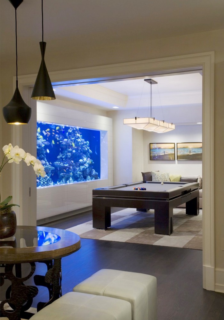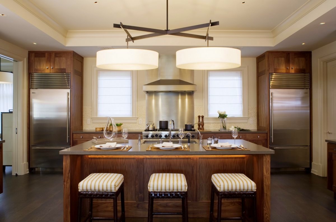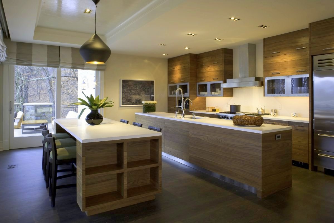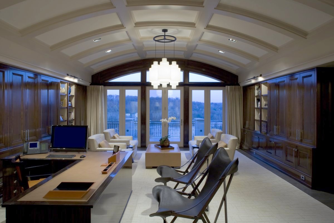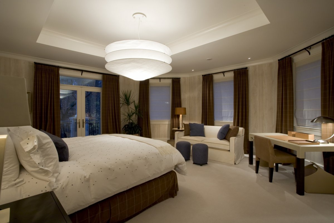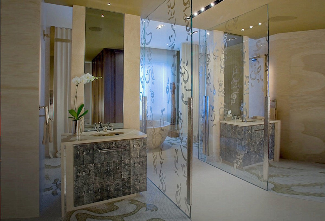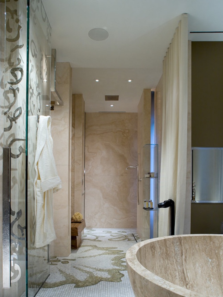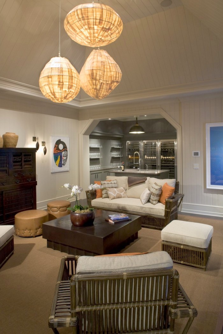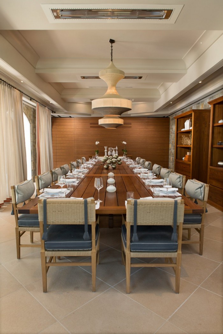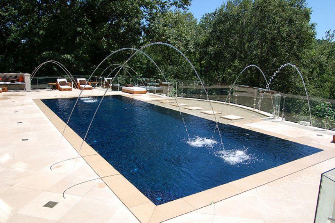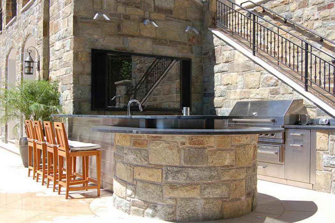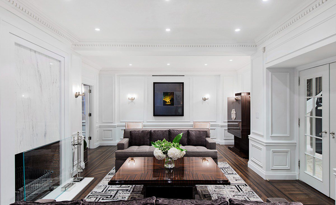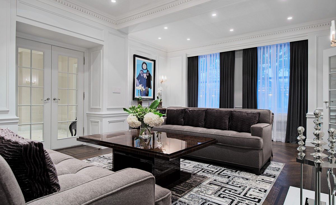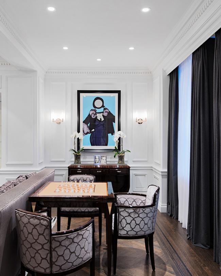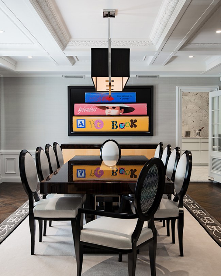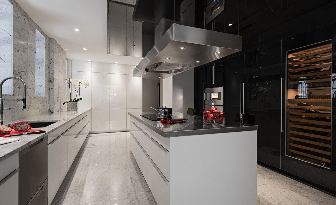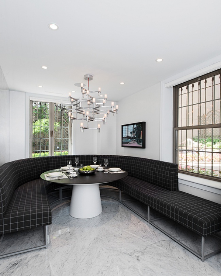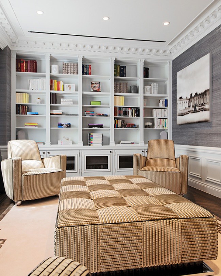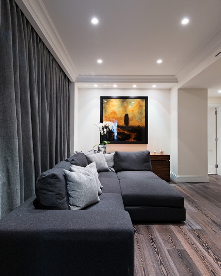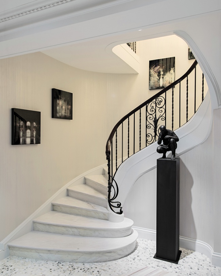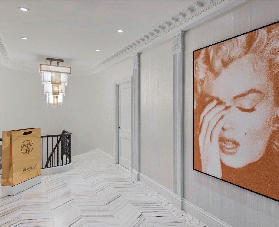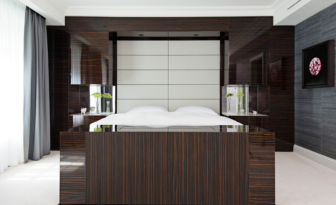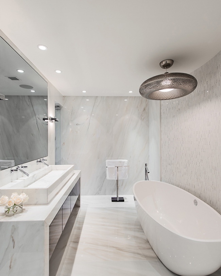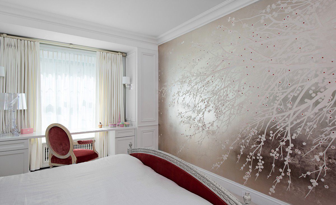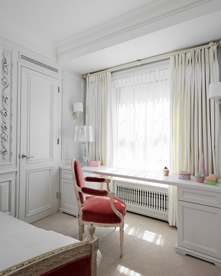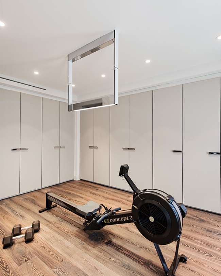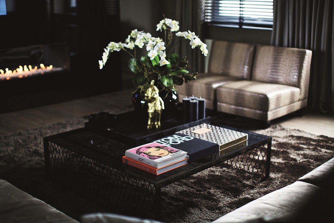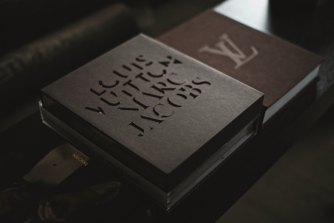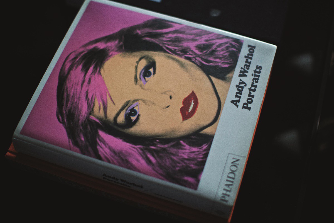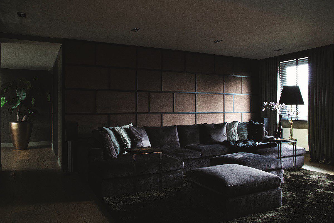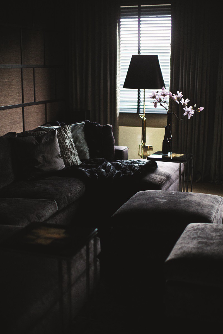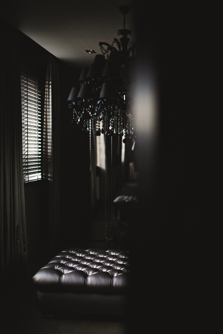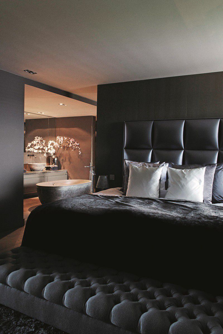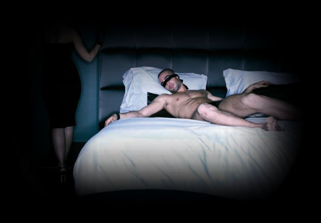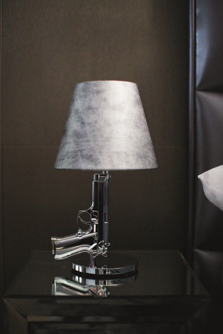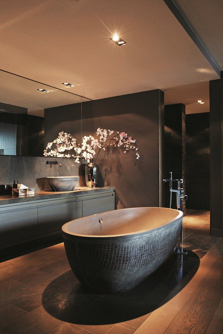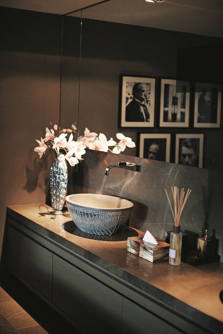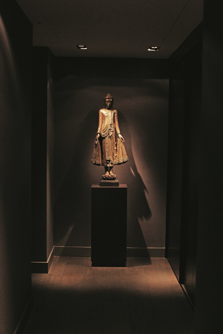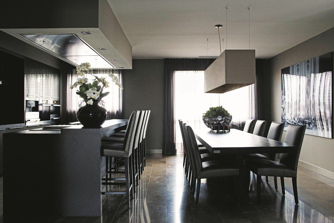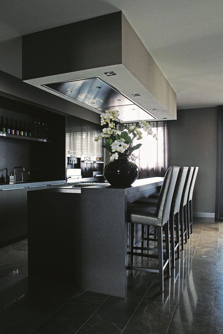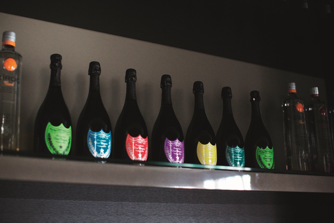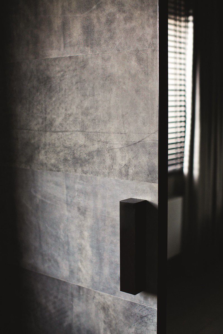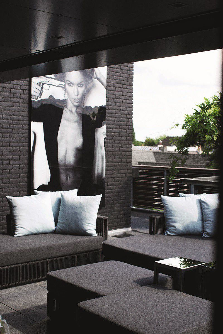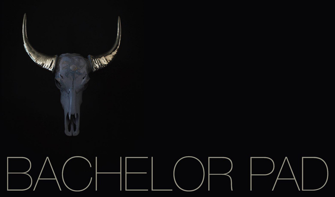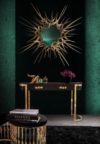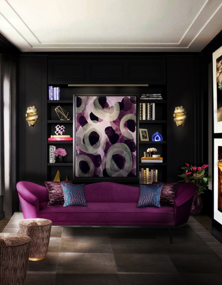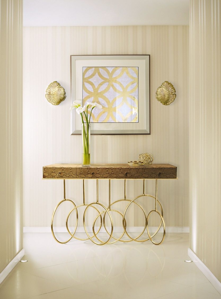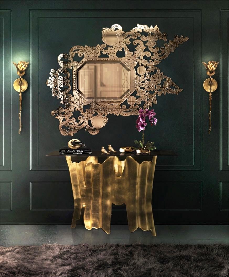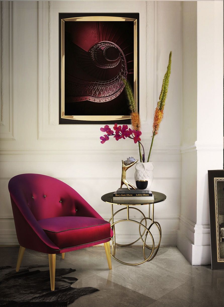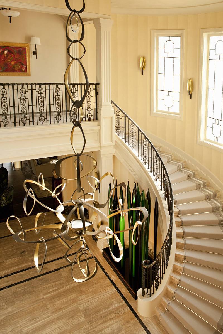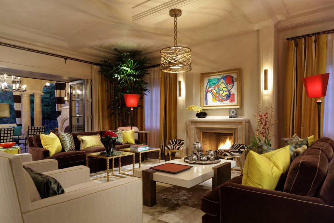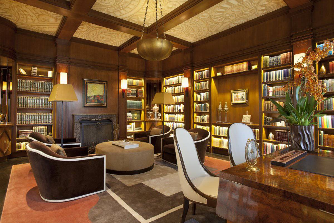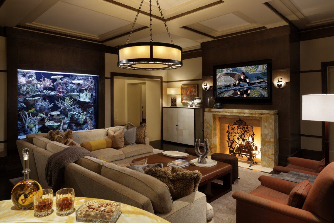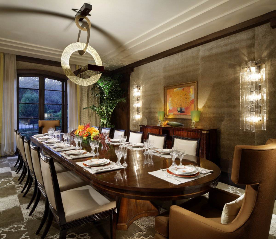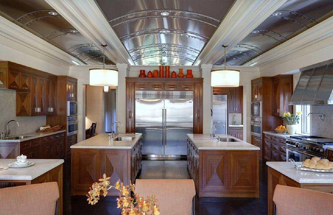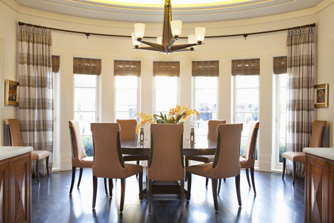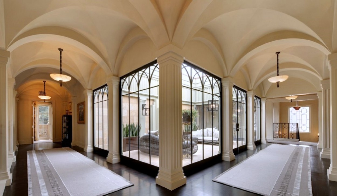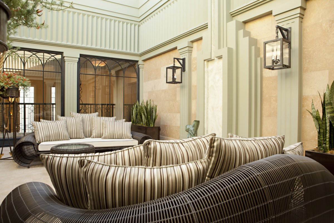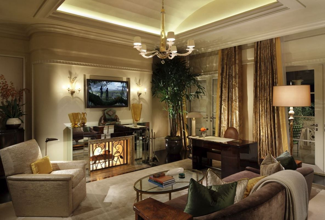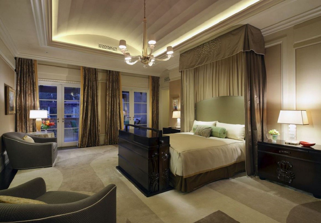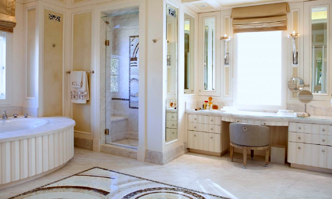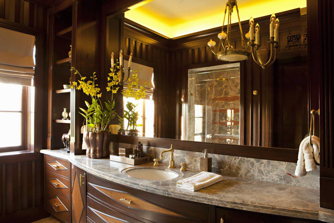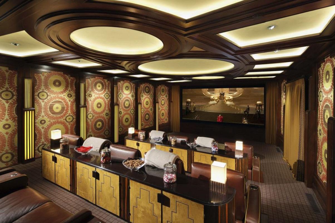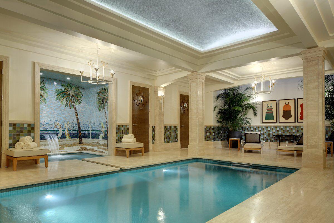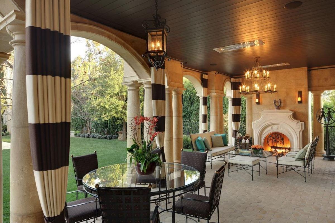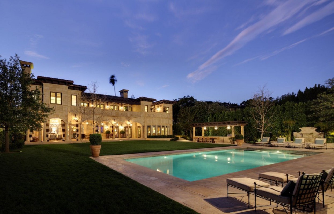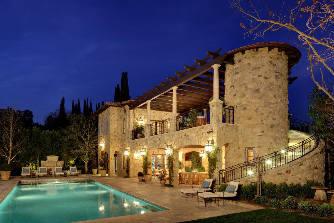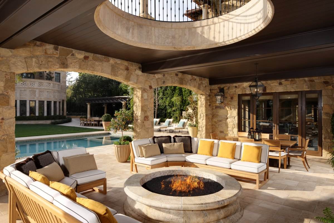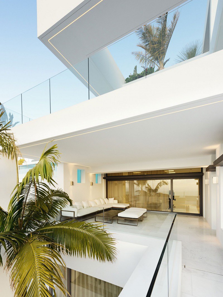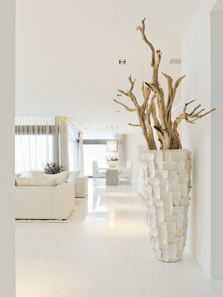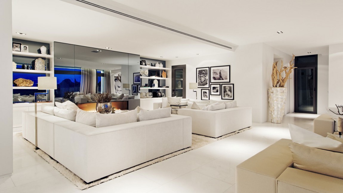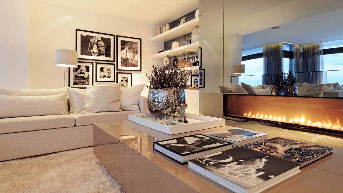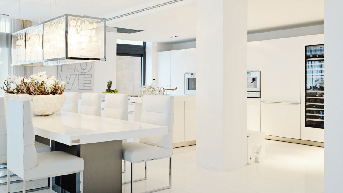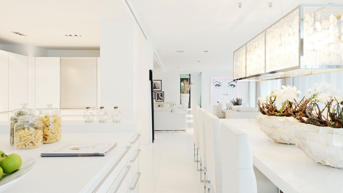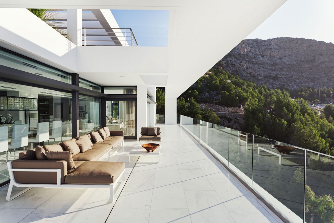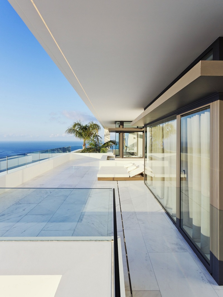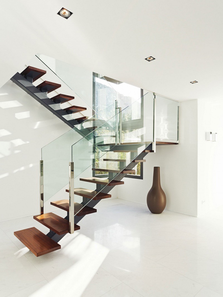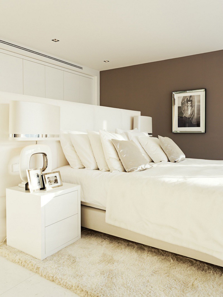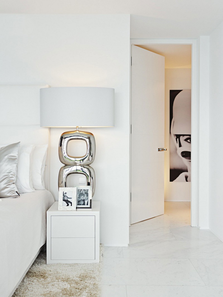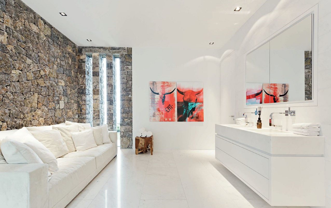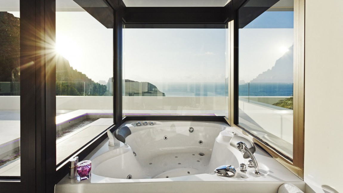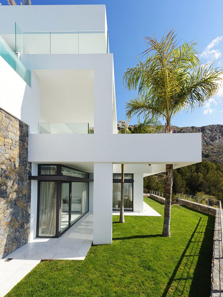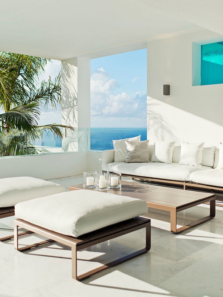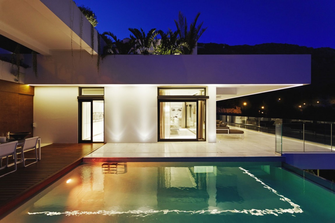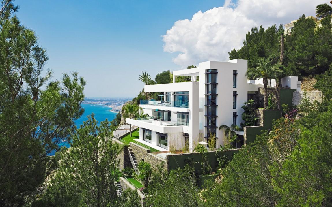This elegant residence, finished in marble and gold leaf, set a new standard for luxury interior design in London’s Mayfair district. The exceptionally refurbished apartment is located on the city’s largest and oldest garden Square, Grosvenor Square.
Grosvenor Square is the centerpiece of the Mayfair property developed by the Duke of Westminster in the 1700’s. The area was designed to serve as residences for the fashionable elite of its time. Today, with three centuries of distinguished aristocratic history behind it, Grosvenor Square remains synonymous with style and luxury design.
This apartment is the creation of super-prime developer AION who brought in luxury interior design specialists 1508 London and Taylor Howes to complete the interior design and specification. It is ideally situated on the fourth floor with expansive views overlooking the garden. The 3,500 square-foot home features bespoke designs of the highest quality and fine attention to detail. The interiors combine clean, contemporary design with an understated classical elegance for a timeless mix of exquisite detailing and modern sophistication.
LUXURY INTERIOR DESIGN INSPIRATION
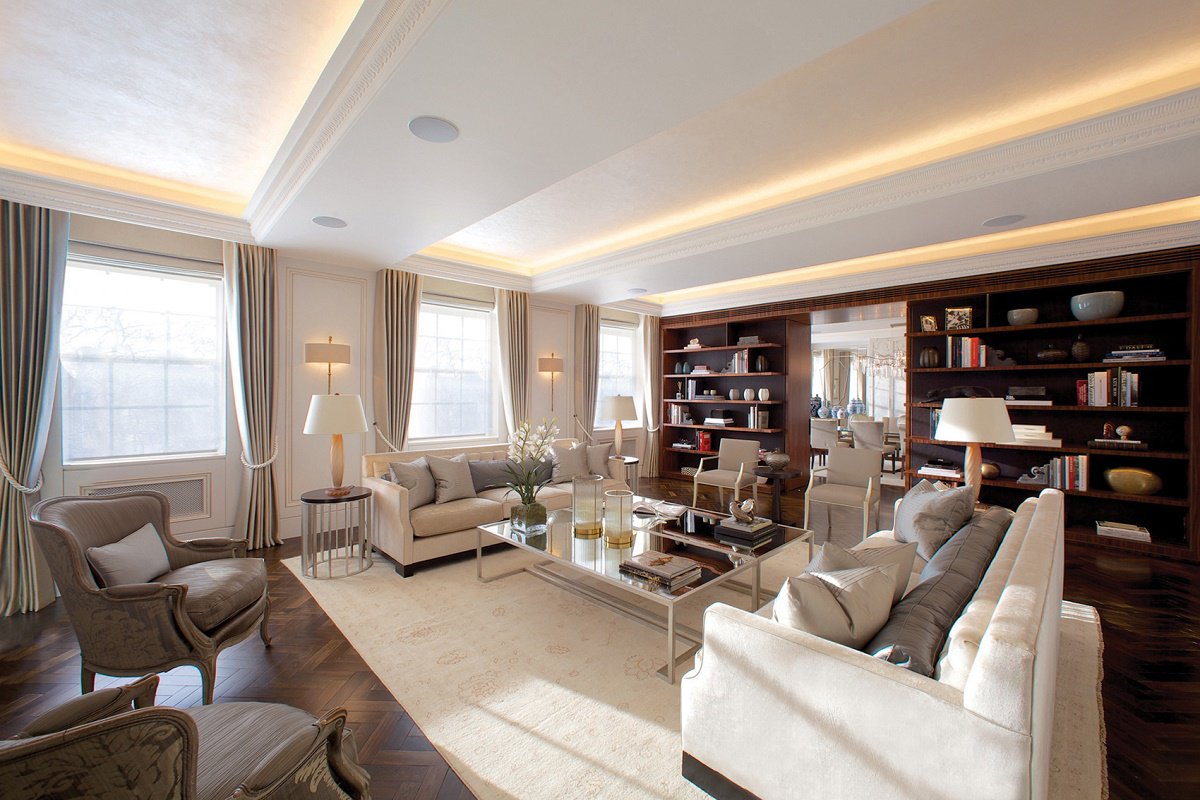
The home’s double volume reception room spans 42 feet wide and boasts five south facing windows providing panoramic views. Here and throughout all the principal rooms, the white wall paneling and moldings feature hand-gilding with a gold leaf. A herringbone pattern completes the hand-laid solid oak floors. A full-height polished marble fireplace punctuates the room at both ends for balance. The spacious room holds both the formal living and dining spaces. A bespoke designed rosewood partition with antiqued bronze trim separates the two. On the living room side, leather inserts create bookshelves. Contemporary furnishings, upholstered in soft, neutral shades gather symmetrically on the custom silk and wool rug for a serene setting. I like this look a lot.
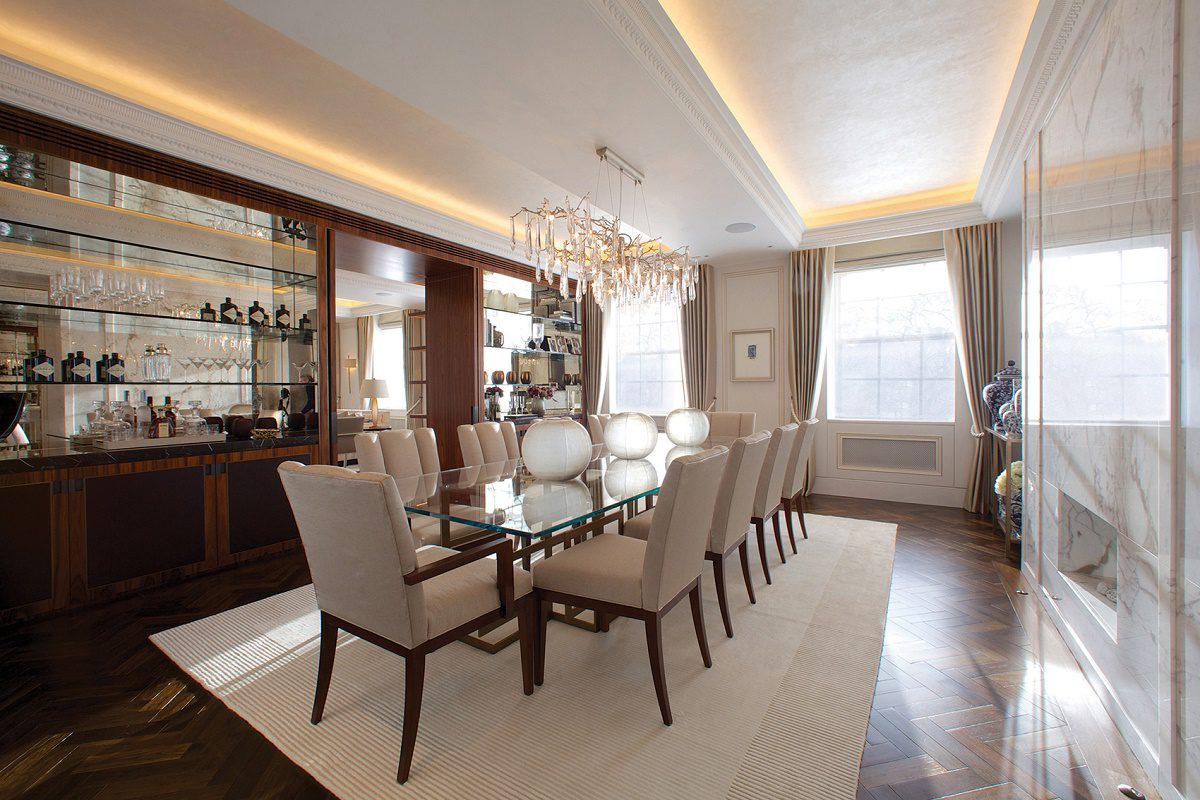
The formal dining area includes a bespoke dining table that seats 10-12 comfortably with plush upholstered chairs arranged on a pale, cream-colored custom rug. On this side of the rosewood partition, antiqued mirror backing, and lower cabinets create a full bar feature wall.
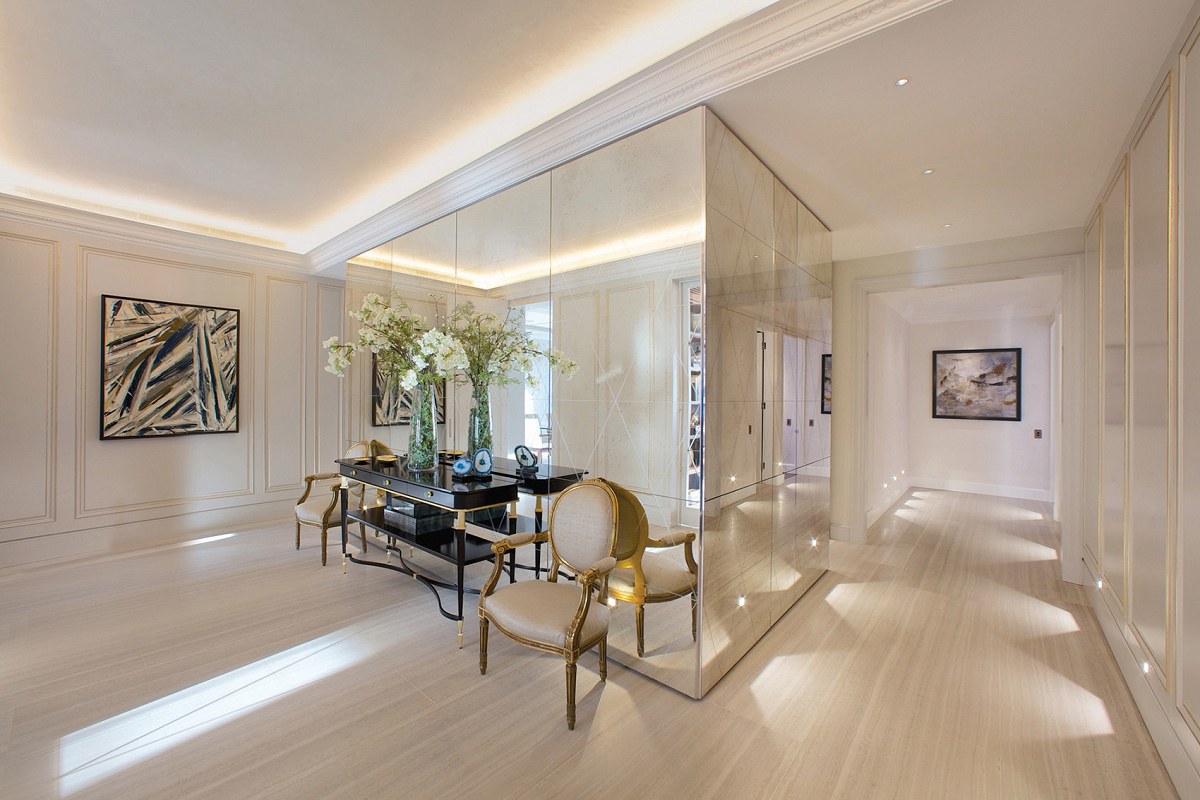
The entrance hall’s luxury interior design provides a stunning first impression for visitors. The spacious passageway radiates out from a central bespoke cube which the design team had entirely clad in antiqued mirror; laser etched with a diamond pattern for added interest. The mirrored cube captures and reflects the natural light from the reception room throughout the center of the home. The coffered ceilings, here and in all the principal rooms, glow from within with bespoke LED lighting features. Low-level runway lighting creates a dramatic effect as it shines across the honed marble Serpeggiante floors. Gilded French salon chairs pair with an ebony console to emphasize the timeless appeal. The look is high gloss and glamorous.
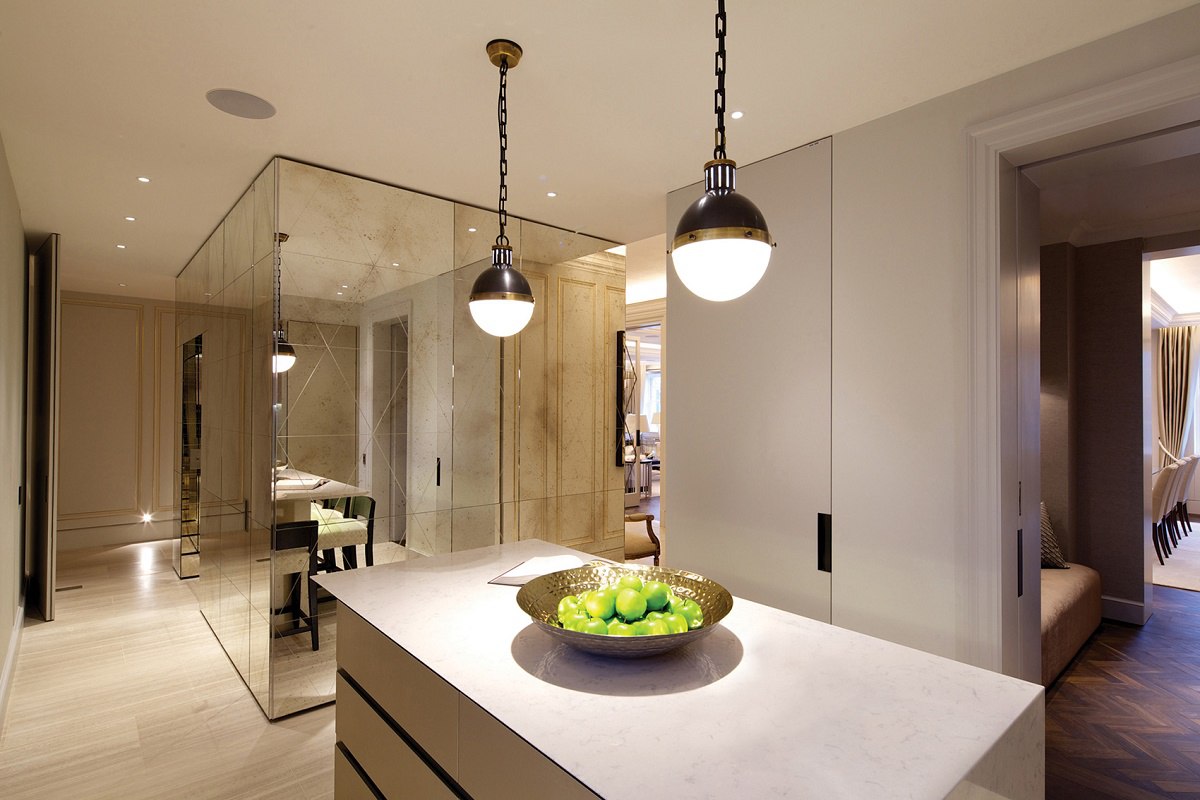
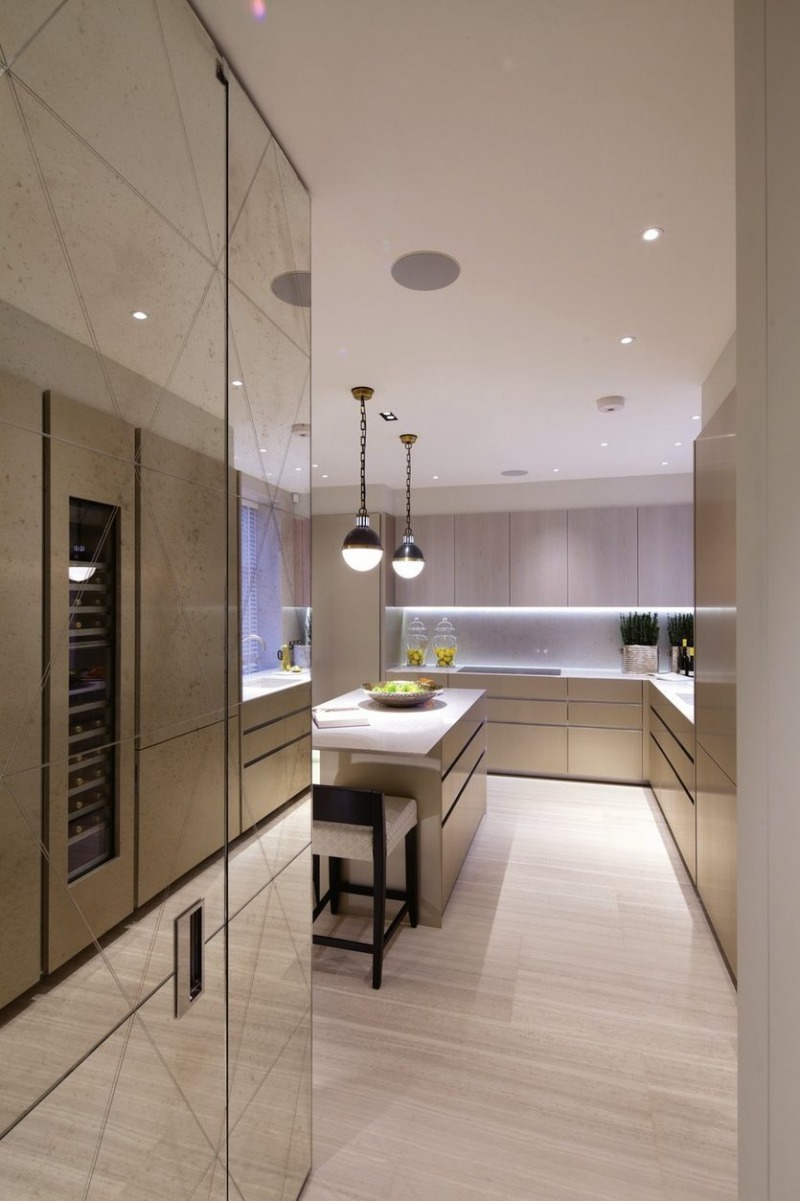
The residence features a very sleek, custom-designed Modulnova kitchen with an eat-in breakfast area. Naturally, only the best-integrated appliances from Gaggenau and Miele complete this kitchen including a wine refrigerator, plate and food warming drawers, and soft touch controls. The marble floors continue from the hall in here with Silestone Quartz on the counter tops and backsplash. Without a doubt, this is a seriously stylish kitchen.
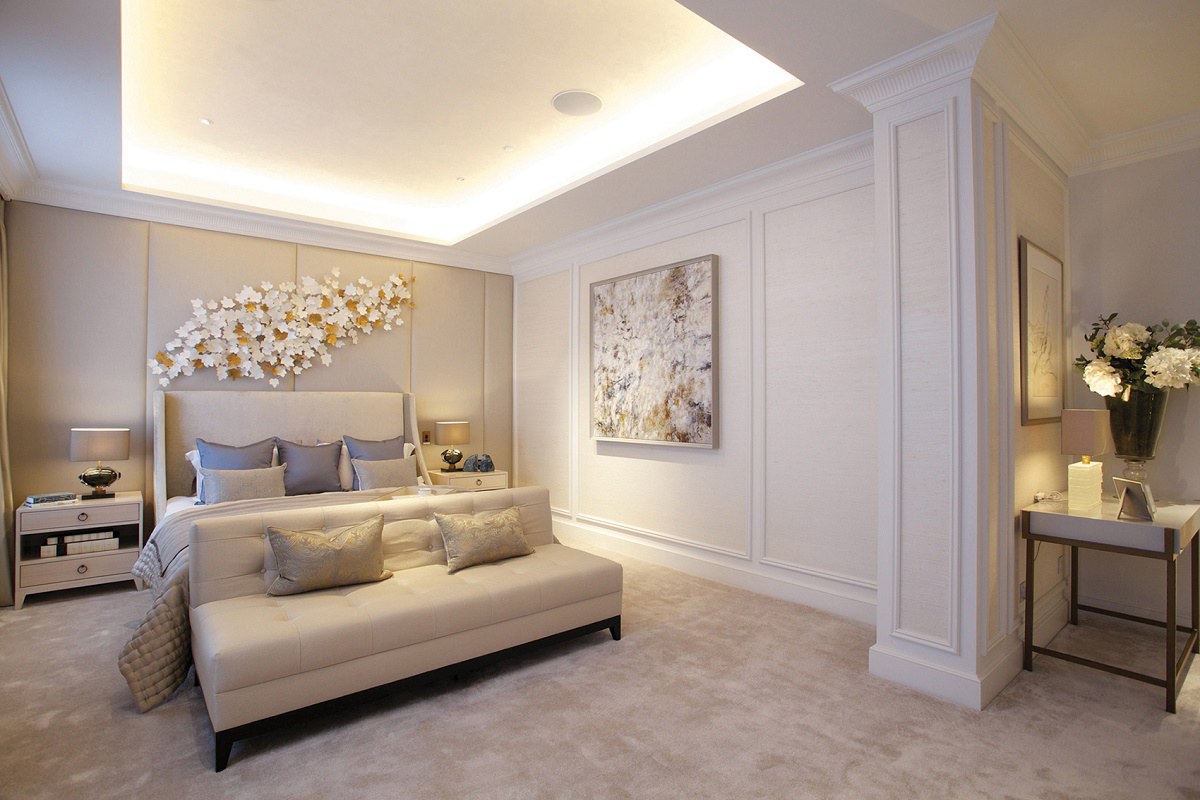
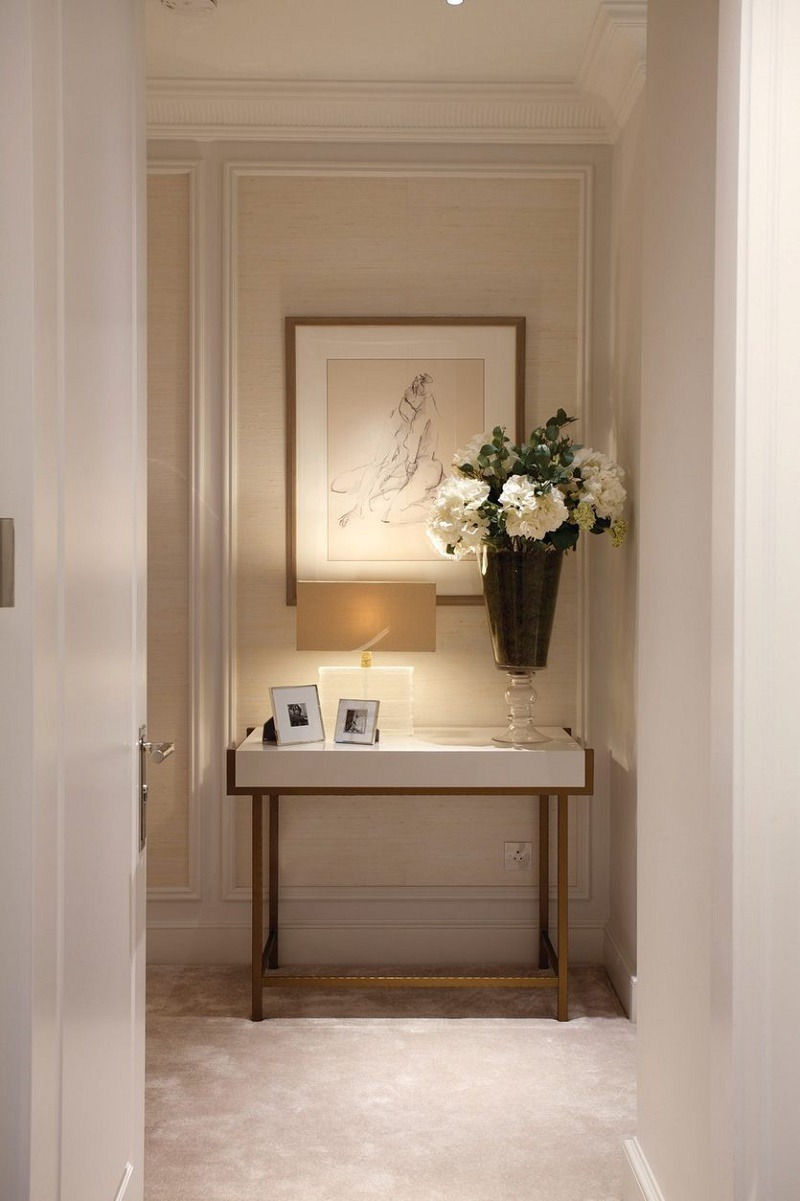
The 19-foot-long master bedroom suite includes a large bedroom, a dressing room with floor-to-ceiling, hand-crafted, leather fronted wardrobes and the master bathroom. The entire suite features classical proportions complete with specialist materials of the finest quality and a bespoke lighting scheme. The same serene color palette established in the formal reception room continues in here. Of course, the upholstered walls and deep pile carpet render the suite a tranquil cocoon.
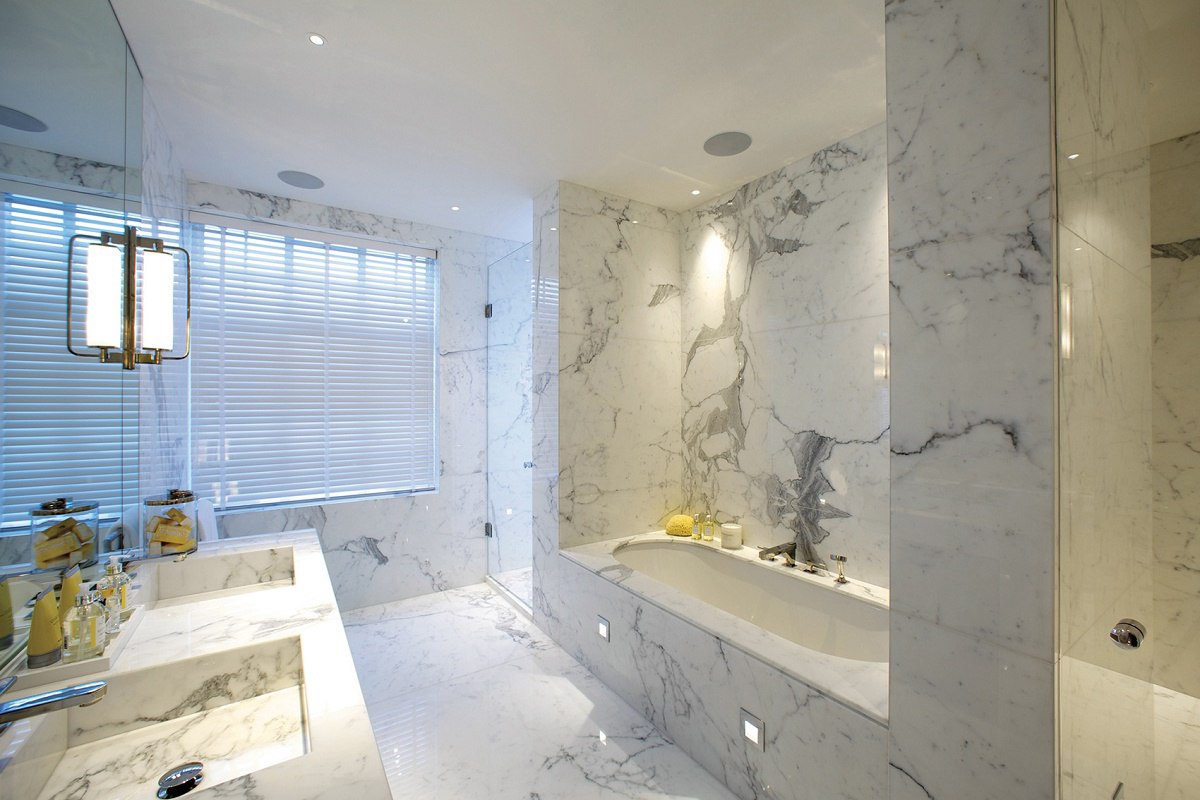
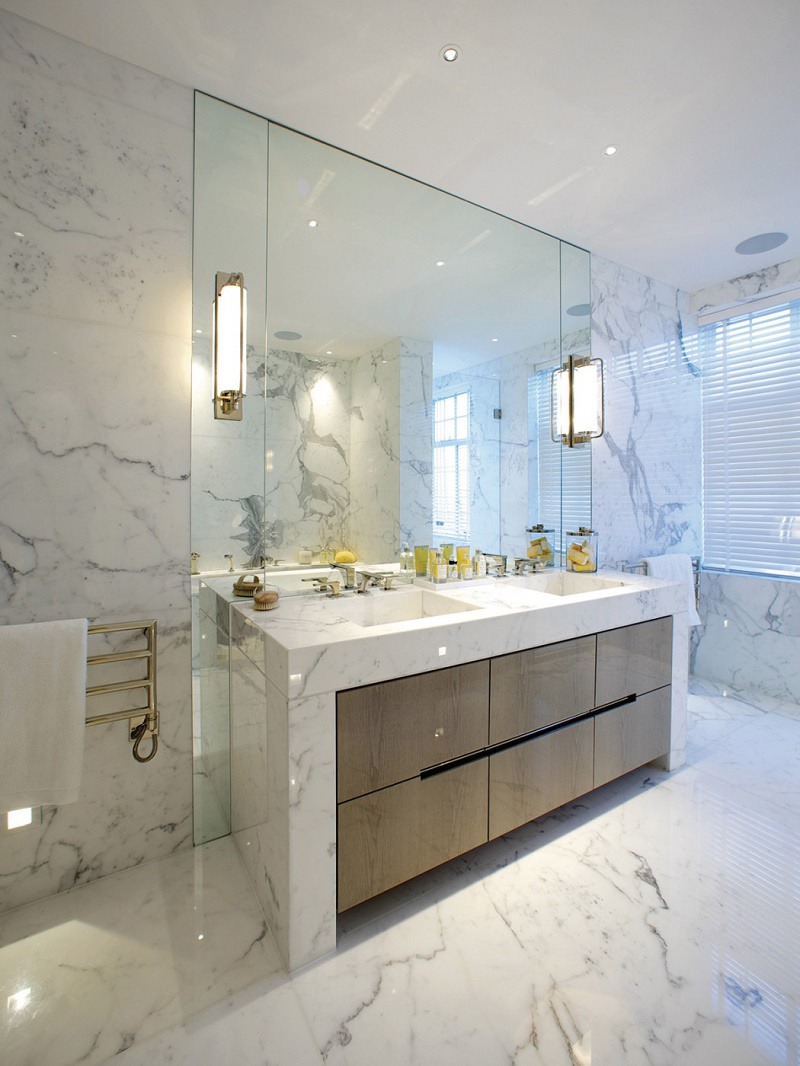
The spacious master bathroom’s luxury interior design features book-matched, polished statuary marble on the floors and the full height of the walls. The bespoke designed marble double vanity unit with high gloss oak fronting includes THG faucets. Very handsome indeed!
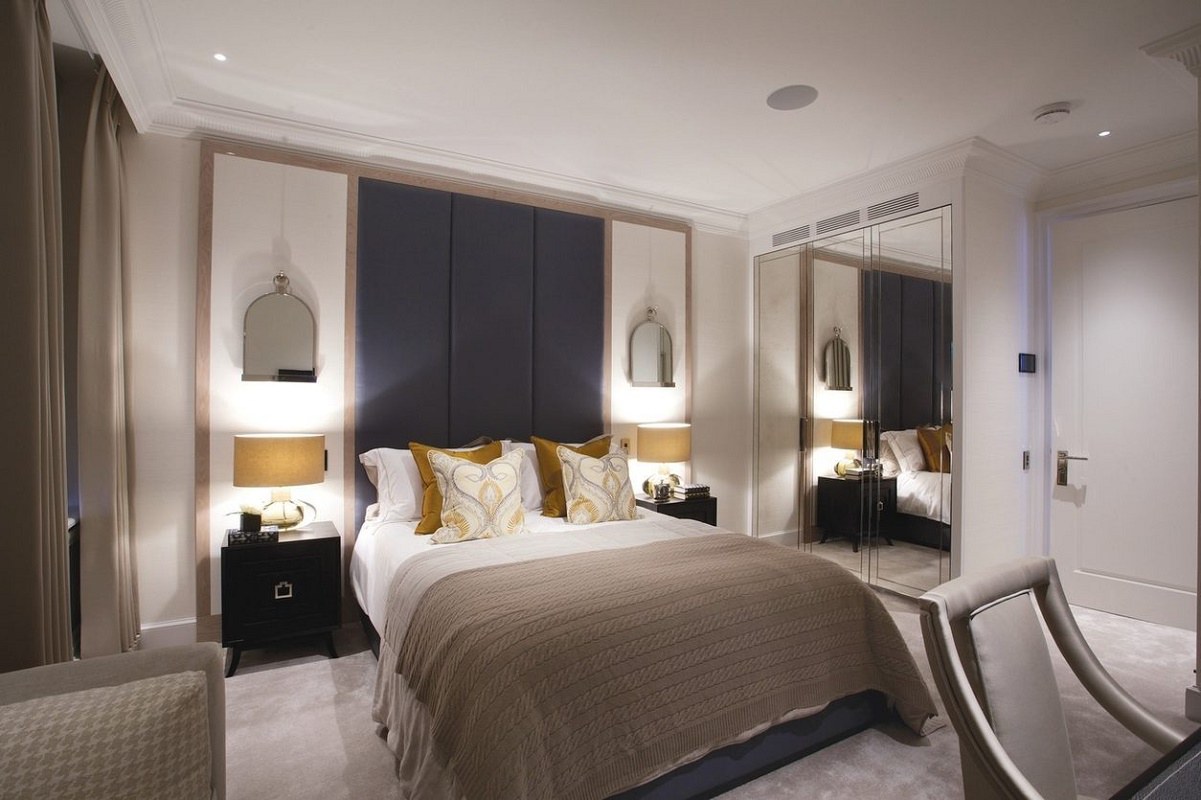
The residence includes four bedrooms, each with an en-suite marble bath and custom created dressing areas. Our last photo shows one of the guest suites with its bespoke headboard reaching the full height of the room. All of the bedrooms are supremely comfortable due to their customization and expert space planning.
The apartment also includes a private screening room. A secluded little pocket theater, located adjacent to the reception room and kitchen area, provides a comfy spot just for relaxing and catching up on the latest shows.
Once on the market with its record-breaking asking price, the agents described it as a “jewel box” of perfection and luxury interior design. This description found agreement, as did the price, for the home quickly sold.
That concludes our design inspiration for today.
I hope you enjoyed the luxury interior design details of this apartment on one of London’s finest garden squares in Mayfair. Be inspired by the incredible transformation of this historic apartment into a sleek contemporary-classic home. One perfectly equipped with the best for today’s modern luxury lifestyle.
For another inspiring Mayfair Luxury estate, be sure to see:
Classic Mayfair Penthouse: Oro Bianco
Alexander McQueen Penthouse: Style Homage
Mayfair Luxury Interior Design
Residential Development: AION
Interior Design:
Thank you so much for reading along with me. Let me hear from you in the comments. What do you think of today’s Luxury Interior Design in Mayfair?
Have a wonderful day!


