Today’s design inspiration comes from an elegant Georgian townhouse located in the heart of London’s affluent Belgravia district. The five-story historical terrace residence, built circa 1817 by renowned architect Thomas Cubitt, is redeveloped with interiors designed for modern day luxury living. The interior refurbishment included the careful restoration of many of its period interior architectural details, balanced with contemporary interior design that brilliantly integrated the best of modern and luxurious amenities. The home was completed by the London-based luxury developer Residence One, with full bespoke interiors by design firm Laura Hammett.
The well-proportioned 4600 square-foot property includes five bedrooms, gracious formal rooms, staff accommodations, and excellent outdoor spaces. The home’s refurbishment includes the finest materials and finishes as well as the latest technology and home automation, complete with “turn-key” furnishings, interior styling, and bespoke design detailing.
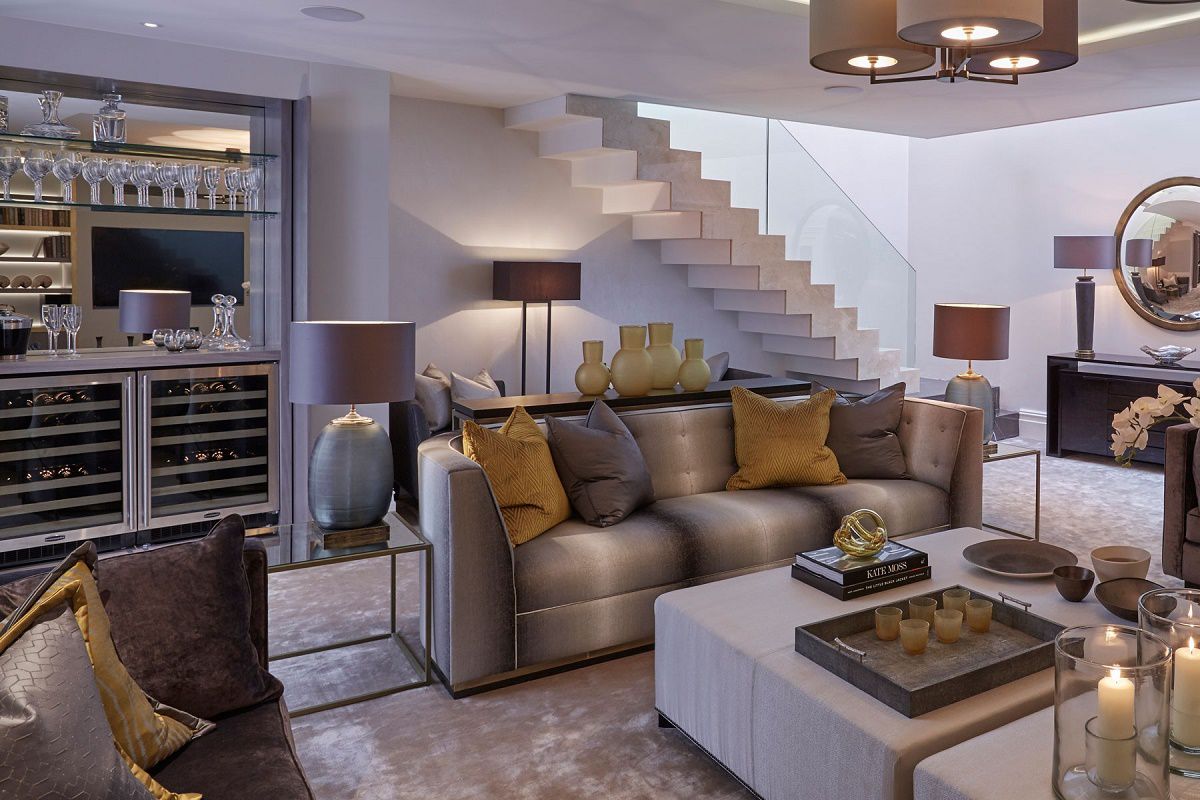
In the opening photos, we see the family/media room down on the lower subterranean level of the home. The developer elected not to expand the space by means of the much debated, controversial basement excavations. Instead of expanding the square footage below, the emphasis is on the super high quality of the interior design and customization of the existing space. The room focuses on a custom wall designed to hold the television and equipment in the center with book/display shelves lit with LED lighting on either side. Bespoke designed furnishings gather on a luxury pile carpet. The paintings are by the artist Ben Lowe, with the contemporary lighting by Bella Figura. At the back, a custom marble staircase with frameless glass balustrade leads up to the kitchen. The bar area includes dual zone wine and drinks refrigerators.
The room opens to an inner courtyard with limestone floors that is open through the floors above to provide natural light and air into this lower back portion of the home. Down on this level, there are also two bedrooms with en-suite bathrooms ideally designed for guest and staff accommodations due to the home’s separate entrance location here.
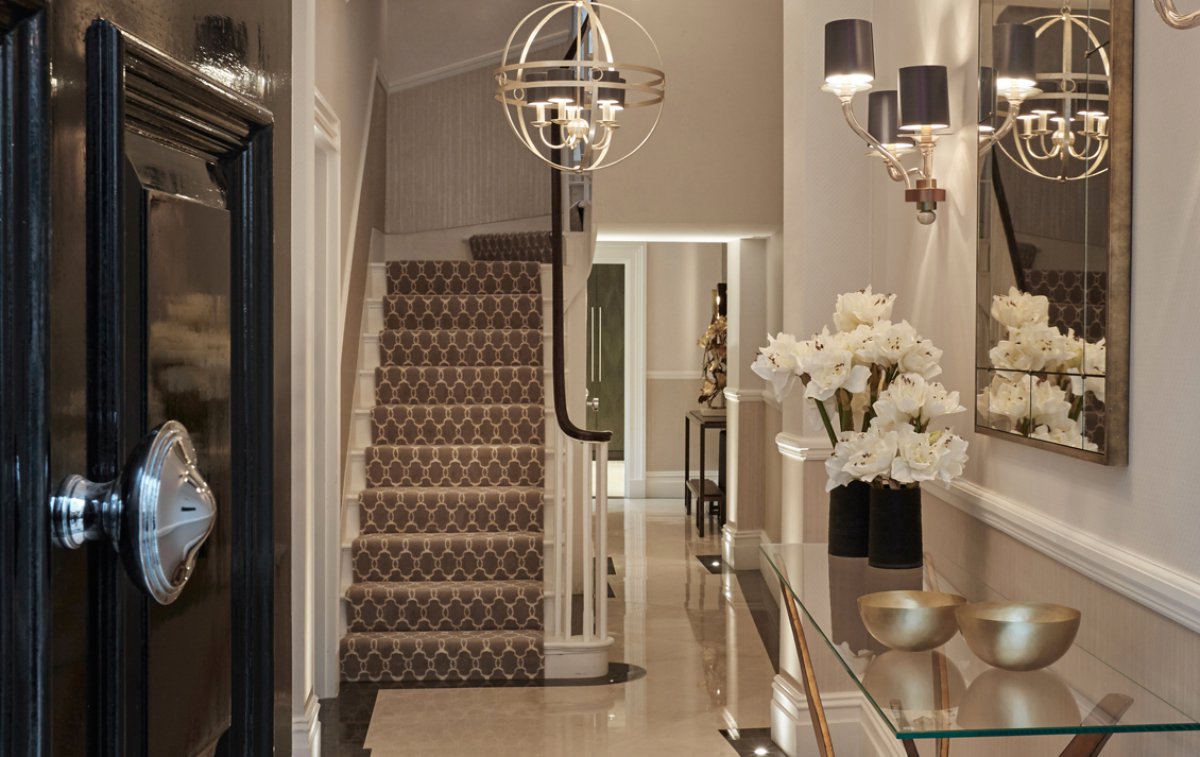
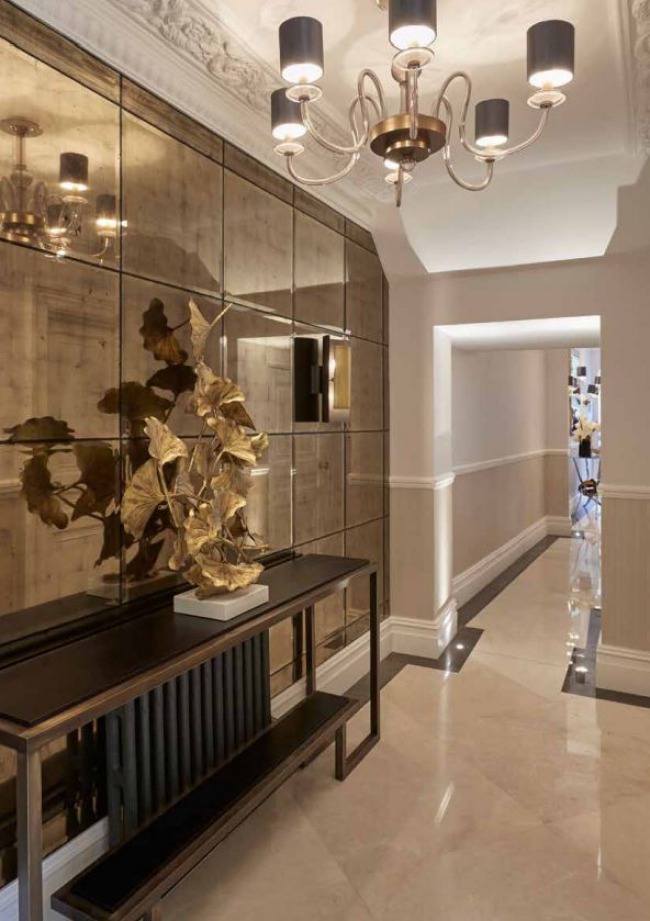
On the ground floor, guests enter the Georgian townhouse through the stately high gloss black front door into the entrance hall which sets the tone well for the style in the rest of the home. Polished ivory marble with Pietra gray borders make up the floors and include integrated lighting that highlights the architectural details. The corridor provides access to the main staircase. The length divides into sections complete with custom consoles and lighting fixtures. In one of the sections, 12ct white gold eglomise bronze beveled mirrors line the walls for a wonderful effect. Note the detail of the moldings.
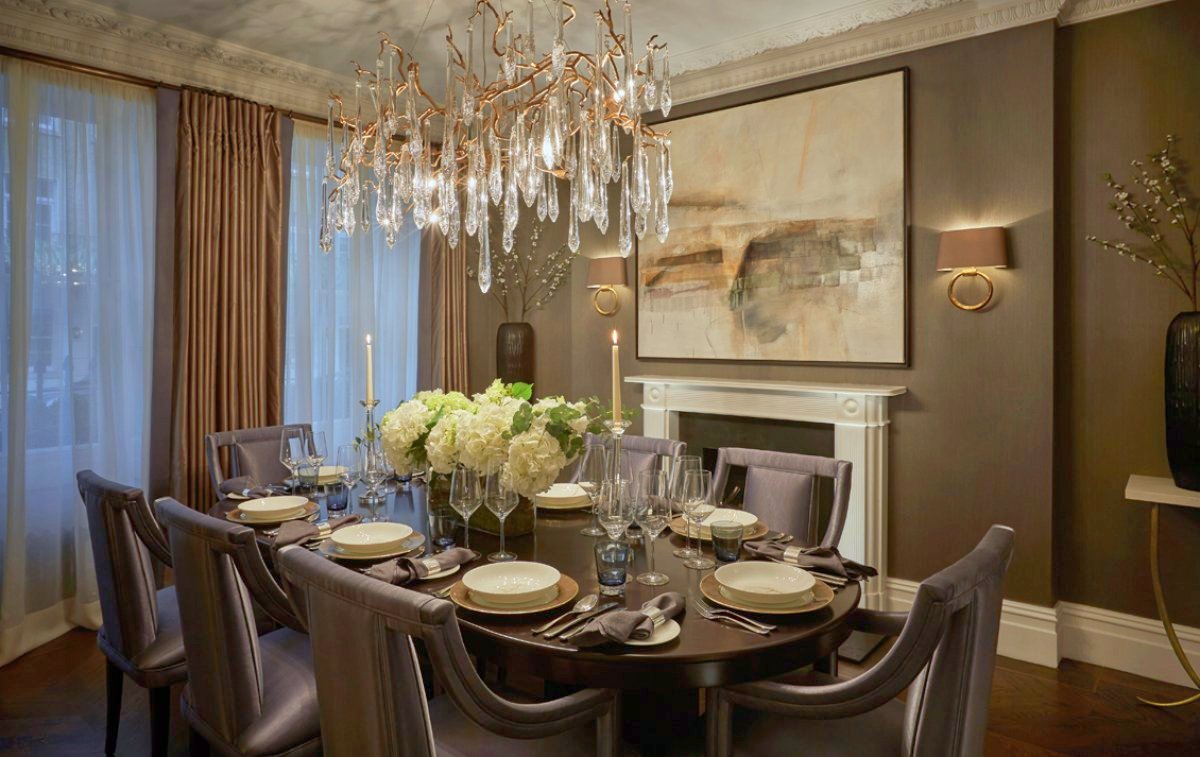
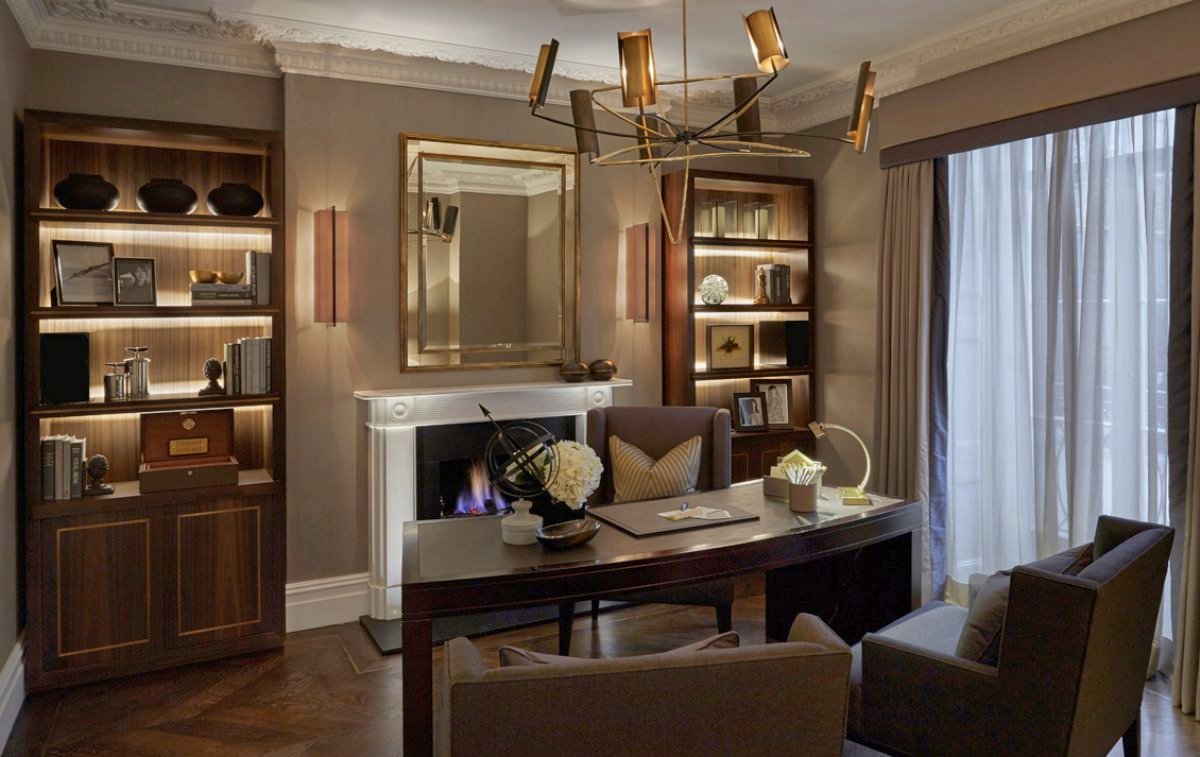
Also situated on the ground floor level are the homes formal dining room and study. Both rooms include custom chevron parquet oak flooring with brass inlays and integrated LED lighting. Both also have white marble Chesney fireplaces with slate hearths. The exquisite chandelier above the dining table is a custom design from Serip. The pendant light in the office is by Porta Romana. The furnishings in both rooms are of bespoke design. Here we have great examples of Classic Contemporary design: Classic architectural details with Contemporary styling and furnishings.
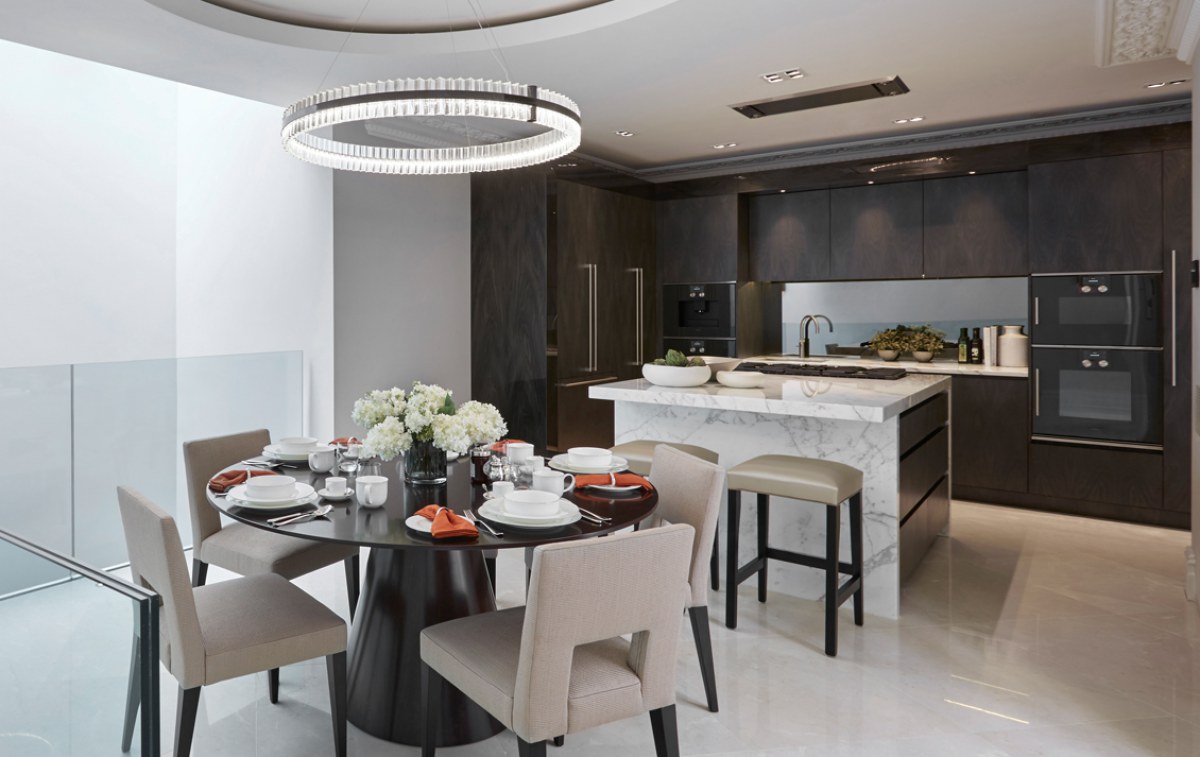
A contemporary chef’s kitchen and informal dining area complete the ground floor. The kitchen includes dark custom cabinetry and book matched Calacatta Ora marble worktops with gray mirrored backsplashes. The sophisticated design features Gaggenau appliances along with all the amenities required to complete a modern kitchen. The furnishings are bespoke designed as with the rest of the home. The contemporary chandelier suspended above the table is by Baroncelli. The room opens to an outdoor breakfast terrace which fills the room with natural light. A skylight also provides ample natural lighting to flow throughout the home. The floor along the back and side open to the family room below allowing the natural light to flow through down into those spaces.
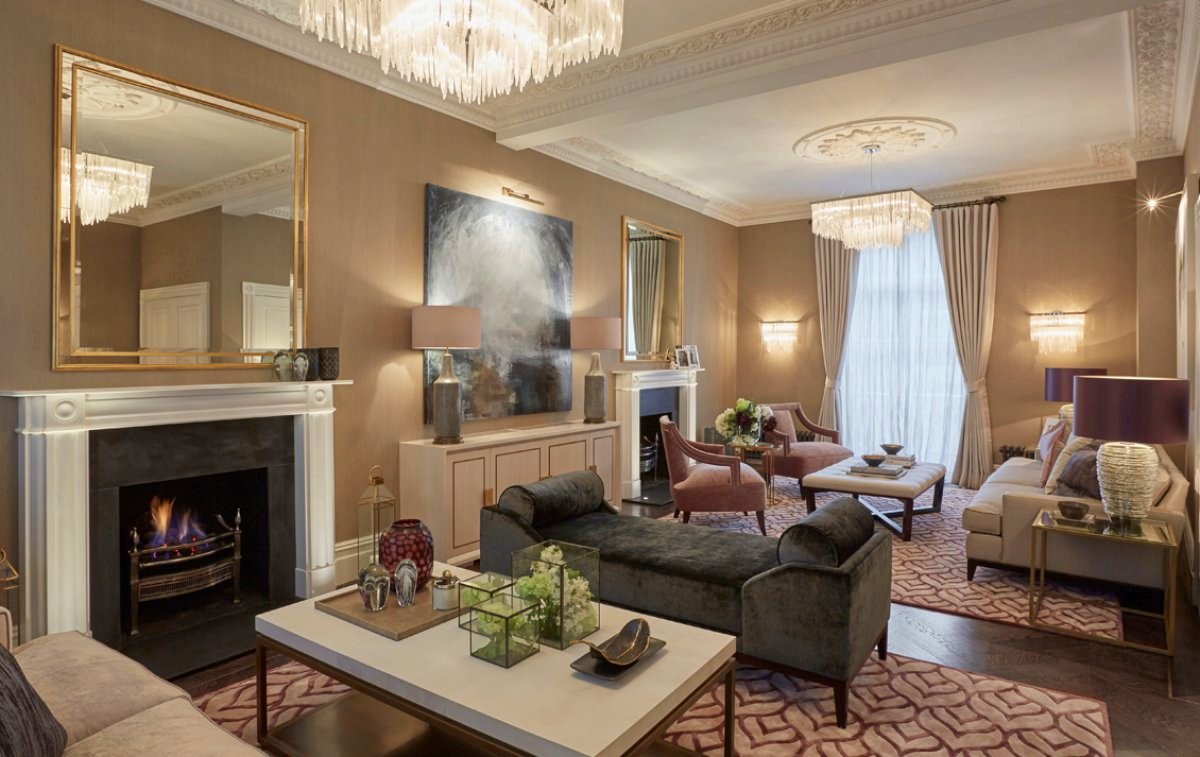
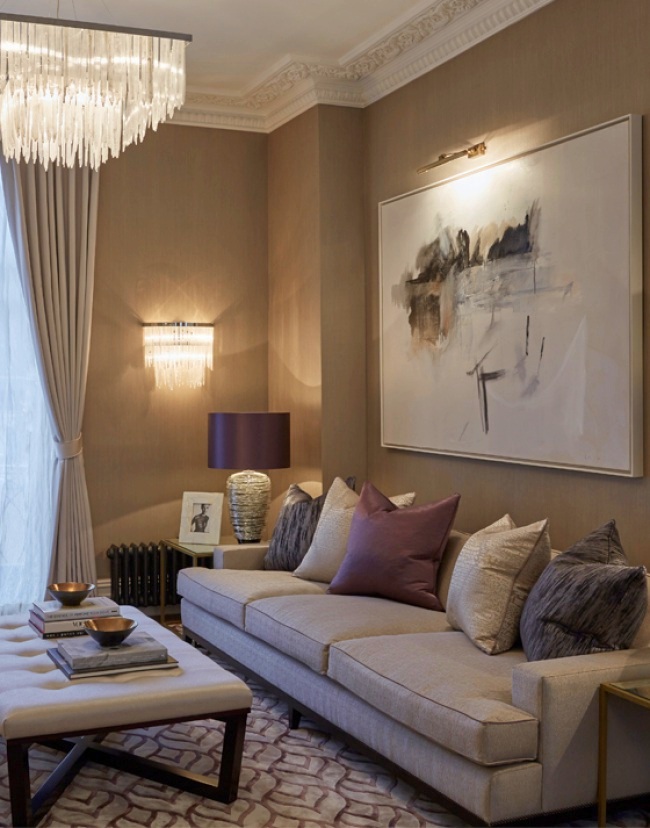
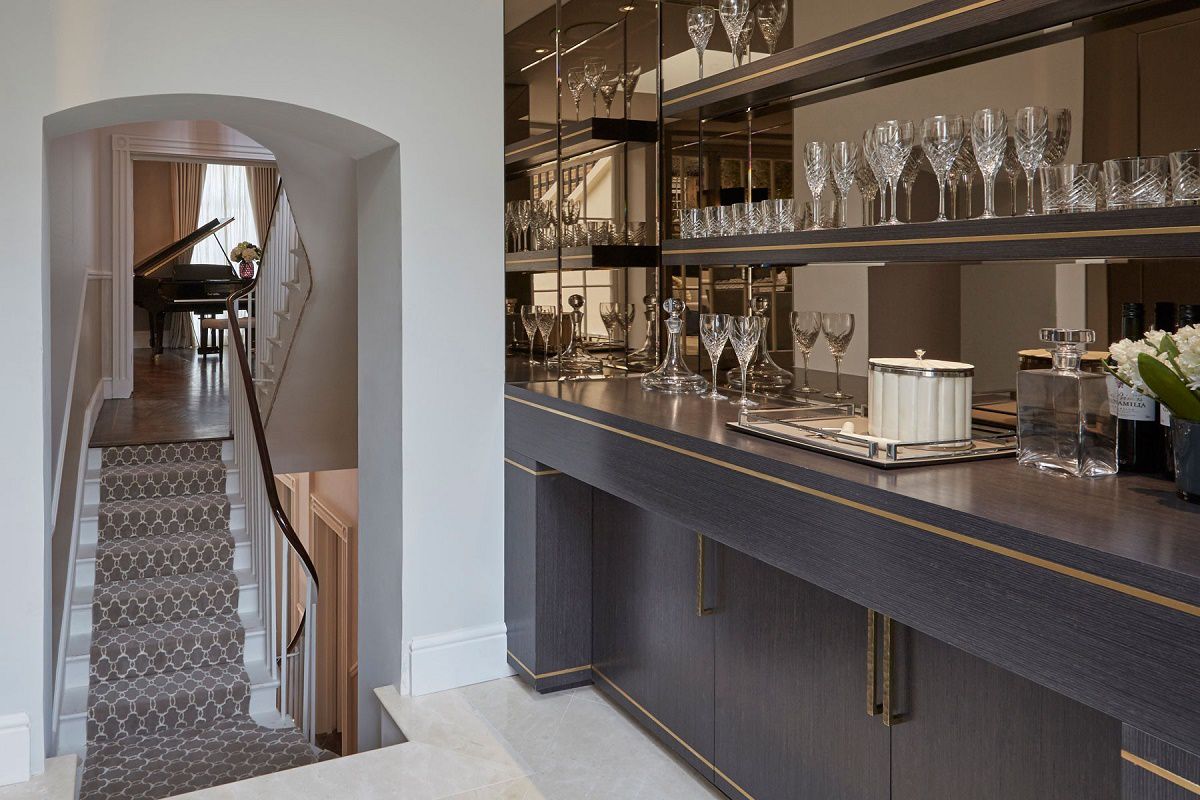
The home’s formal drawing room is located up on the first floor. The grand, double volume room combines classical elegance and contemporary styling effortlessly. The room allows for entertaining in style. The floors are custom chevron parquet oak with antique brass inlay, and this room includes two white marble Chesney fireplaces. The rock crystal chandeliers and wall lights are Ambika. The room divides into two seating groups composed of custom furnishings of bespoke design arranged on silk rugs.
Beyond the drawing room, one can make their way through the bar area with its bronzed beveled mirrored walls and custom cabinetry with brass inlays. The space includes integrated drinks refrigerators as well as a dumbwaiter down to the kitchen below.
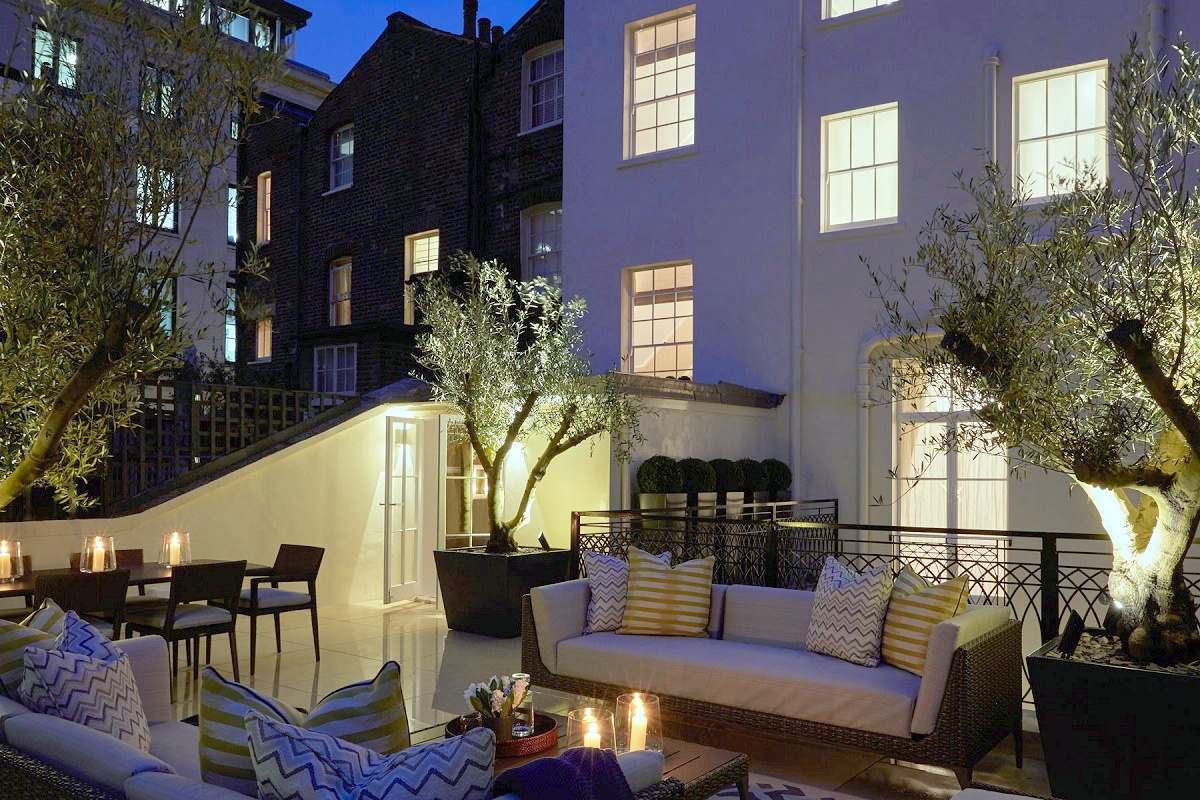
Beyond the bar, the home opens to the rooftop terrace. This outdoor entertaining space includes a conversation and dining area with limestone floors. A computerized irrigation system maintains the plants, shrubs, and olive trees.
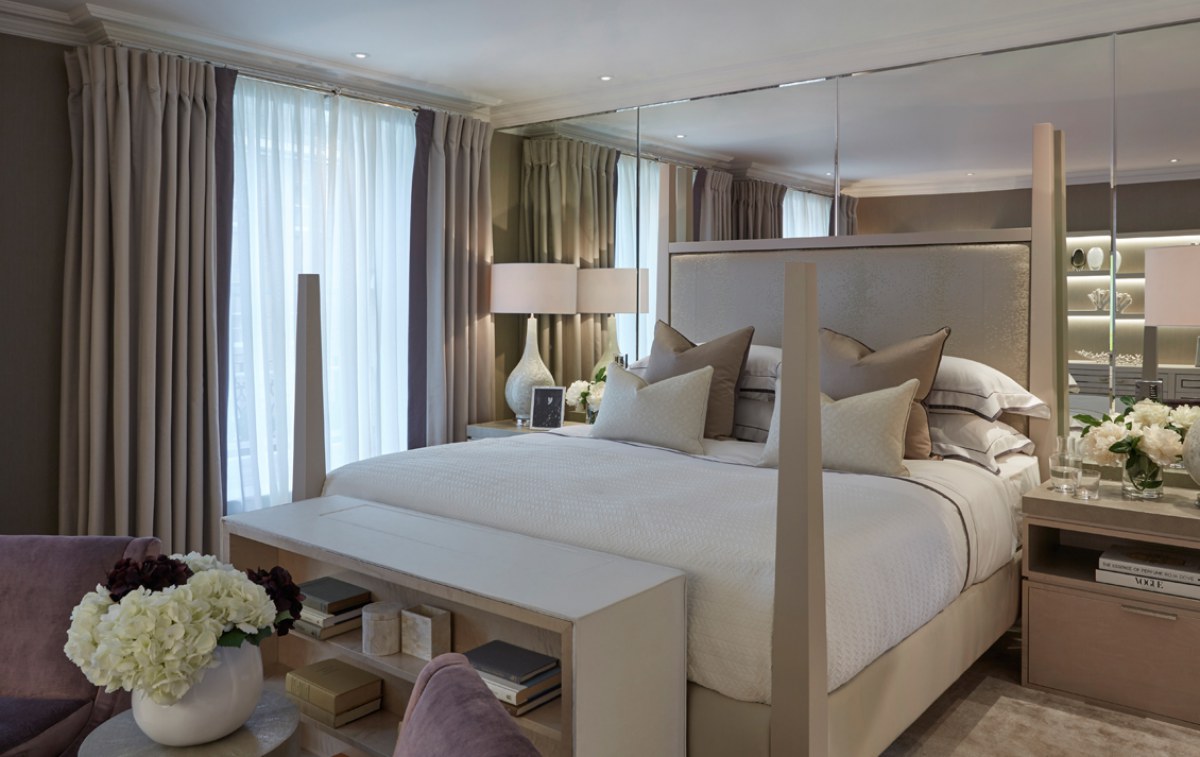
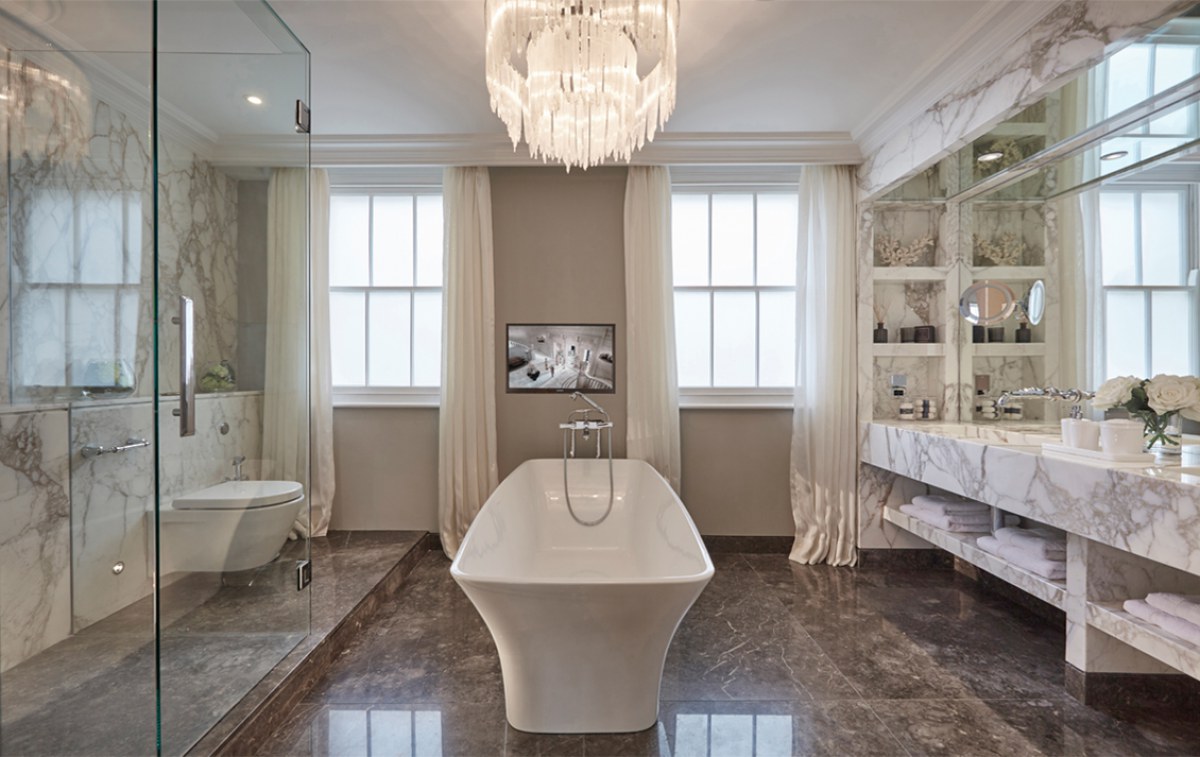
The entire second floor of the Georgian townhouse belongs to the master bedroom suite. The spacious suite includes a beveled mirror feature wall, luxury deep pile carpet, and bespoke designed furnishings. In the bathroom, Calacatta Oro marble slabs make up the double sink vanity unit and the wall opposite it. Vein matched Grigio Bellimi marble covers the floors. The bathroom includes a large shower and a soaking tub with a television perfectly placed above it. Designer fixtures and an Ambika rock crystal chandelier take the luxury level even higher. The mirrors include automatic demister functions.
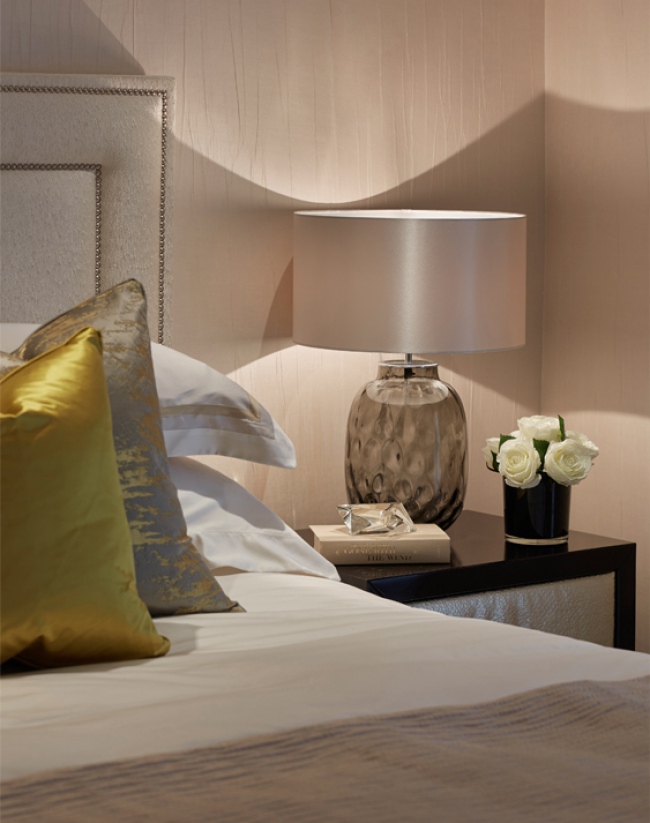
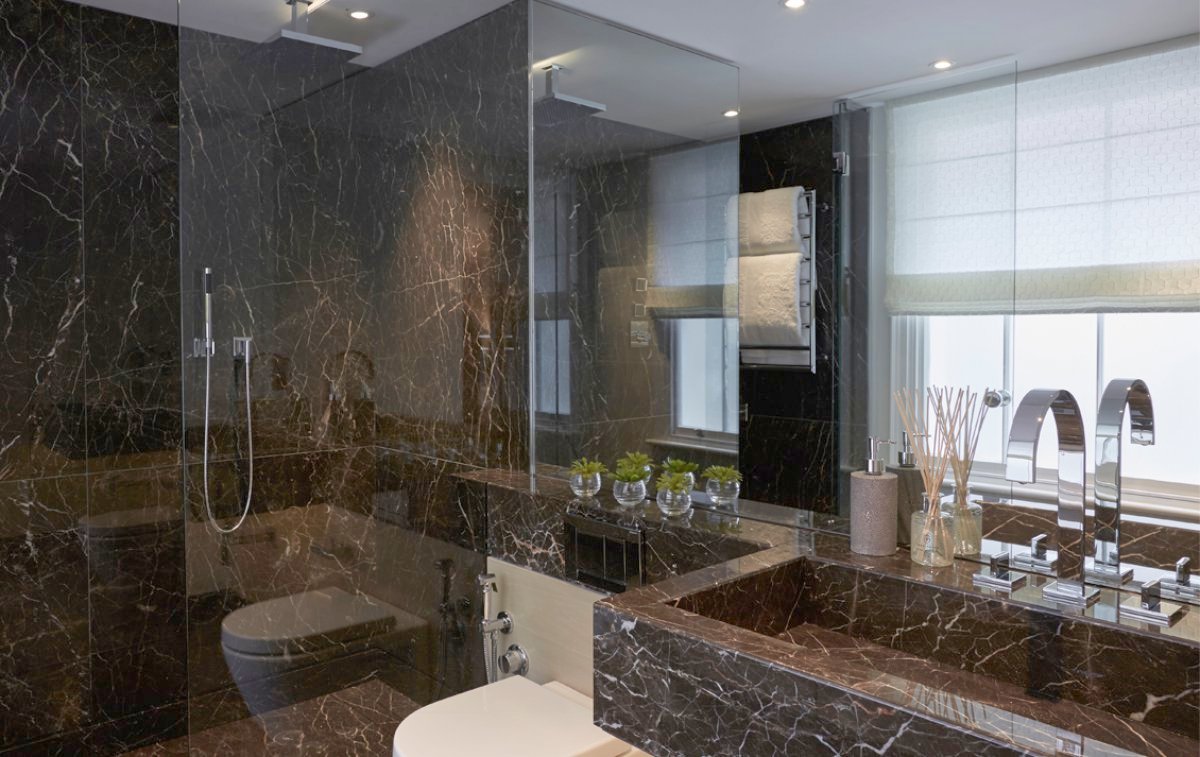
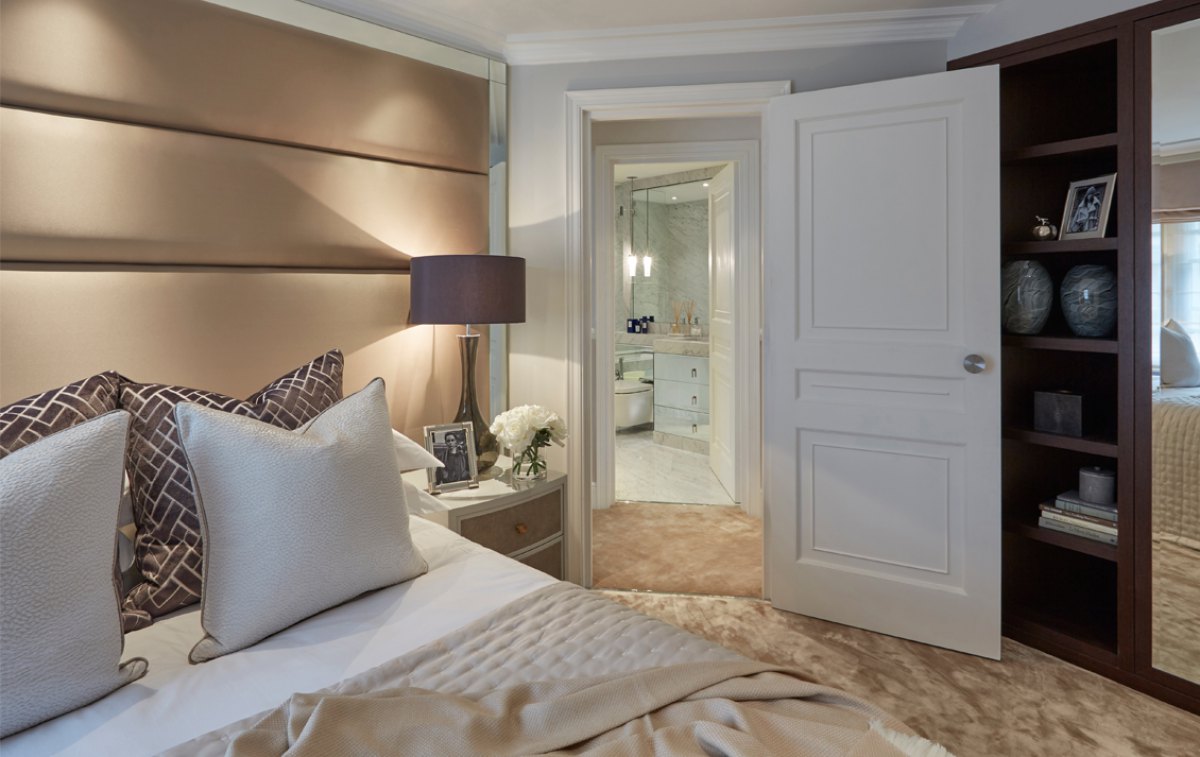
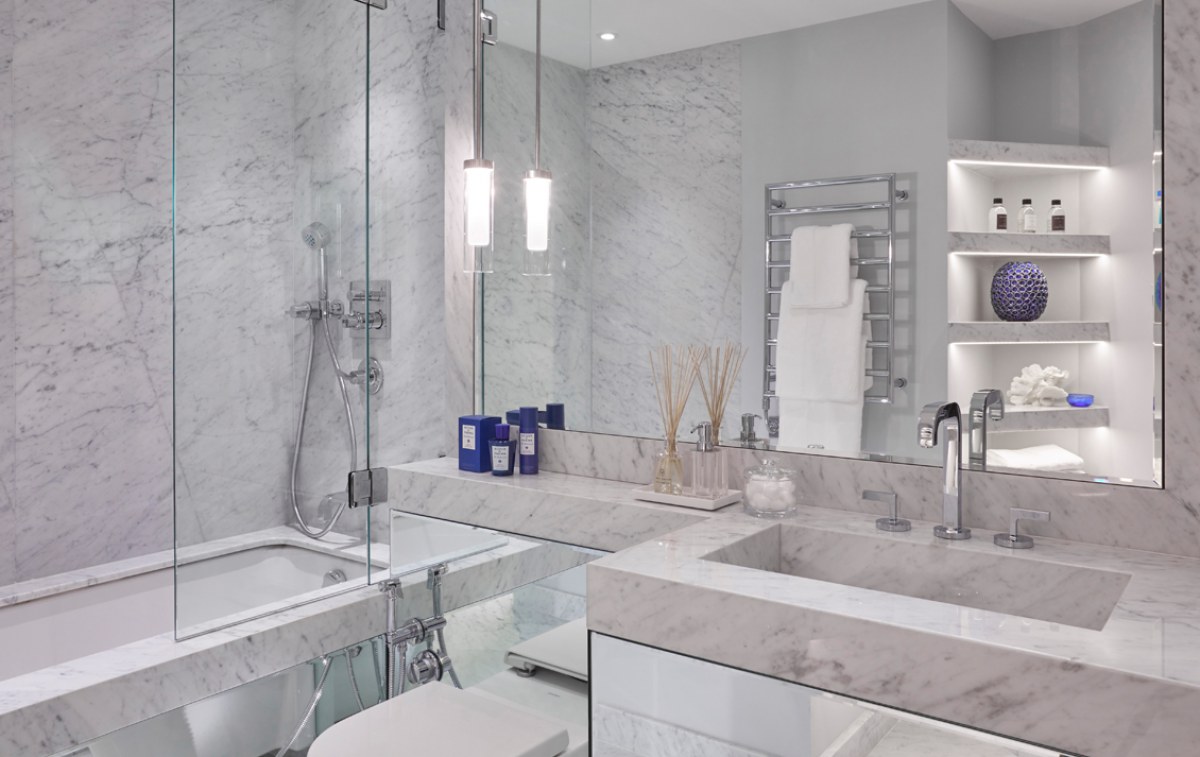
The remaining bedrooms and bathrooms in the home display the continued attention to detail and luxury. Custom furnishings, marble bathrooms, designer fixtures, luxury deep pile carpet, silk wallcoverings, luxury bedding, it is all here.
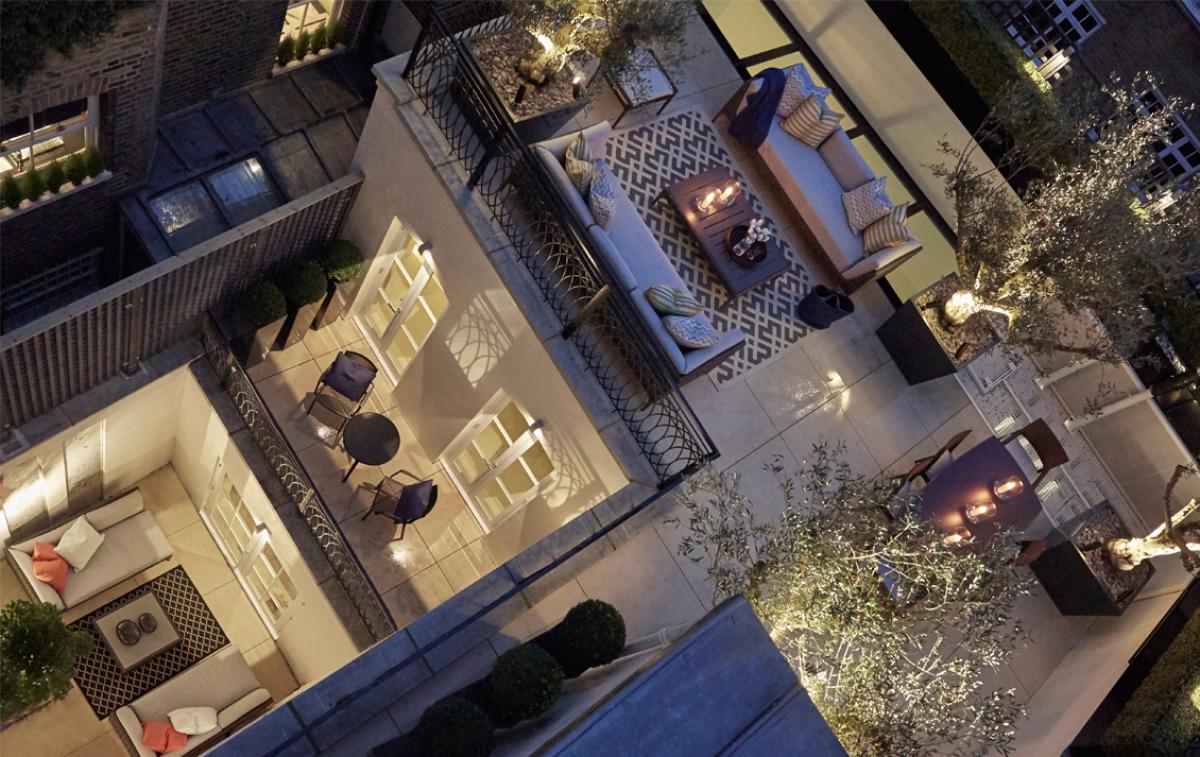
This photo shows the view from above down through the back open sections of the home. As you can see, the refurbishment has tended to every detail quite well. The redevelopment of this Georgian townhouse was a success and the home sold quickly upon completion as expected.
That concludes our design inspiration for today, my friend.
For more from residences completed by this team, be sure to see:
Contemporary Mews House: Belgravia
Classic Contemporary Design: Laura Hammett
GEORGIAN TOWNHOUSE RENEWAL
Residence One is a developer of elegant residences in London’s finest addresses. The developers pride themselves on their attention to the beauty and quality of the smallest detail. They make sure that their flawlessly finished developments showcase the world’s very best material finishes and technology.
Laura Hammett is a London interior design and interior architecture studio. The firm specializing in luxury residential projects for private clients and property developers throughout the UK and abroad. The design firm formed in 2008 and today, husband and wife team Aaron and Laura Hammett direct it. Their projects combine a creative timeless approach with a signature elegant and luxurious style.
Property Development: Residence One
Interior Design: Laura Hammett
Photography: Ray Main
Thank you so much for reading along with me today. I hope you enjoyed the renewal of this classic luxury Georgian townhouse updated for modern day living. Let me hear from you in the comments.
HAVE A GREAT DAY!!

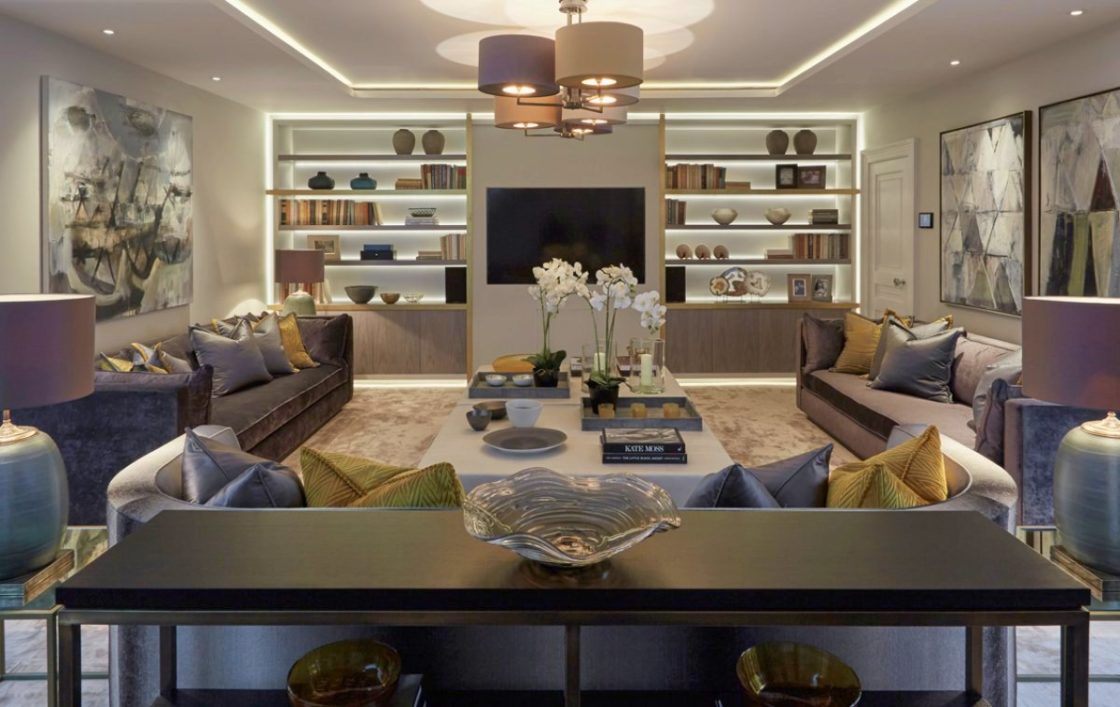
Comments
An amazing article, looking forward to reading more. Your creative mindset is much appreciated. Love your discussion on this classic luxury Georgian townhouse.
Want to read more in the future so please do more articles on such eye-opening designs.
Warm regards
Chuck Crawford
Memphis Tenn