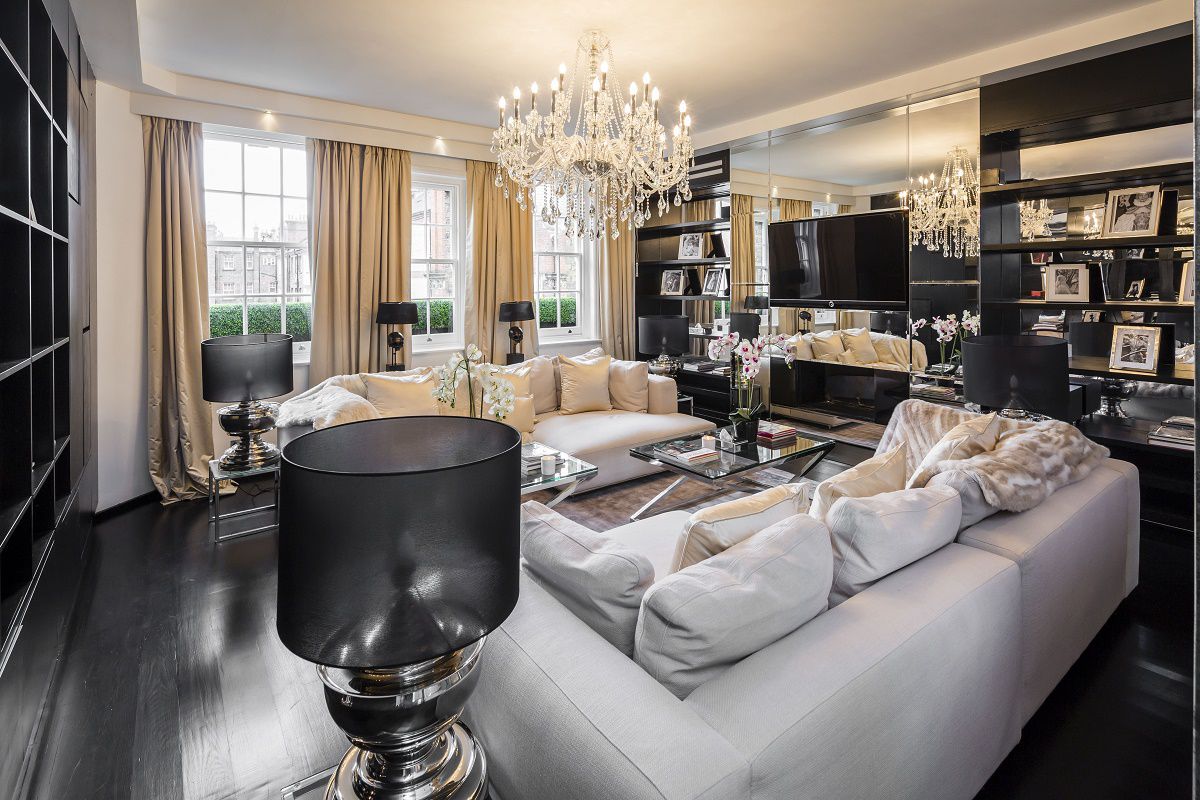This Mayfair residence of legendary British fashion designer Alexander McQueen is a celebration and homage to his life and unique style. The upper floors of the London property owned by the designer have been reconfigured into a luxurious 1,790 square foot duplex penthouse complete with a rooftop garden and terrace. The newly created Alexander McQueen Penthouse is the result of an extensive 16-month refurbishment and interior design by International design house Paul Davies London.
The Art Deco and fashion inspired interiors provide glamour alongside all the modern luxuries and conveniences desired and expected by high-end residential purchasers. Located in an 1897 townhouse that once served as a royal residence for the grandson of Queen Victoria, the completely renewed interiors feature finishes of the highest specifications.
Designed as a tribute to one of the world’s most celebrated British fashion designers
For our inspiration today, we are taking a look at this super chic penthouse whose design is a tribute to one of the world’s most celebrated British fashion designers. I have always loved high fashion and follow that world closely. I was a huge fan of Alexander McQueen’s extraordinary designs starting at Givenchy and was utterly thrilled with his collections under his Alexander McQueen label. Be inspired!
ALEXANDER MCQUEEN PENTHOUSE DESIGN
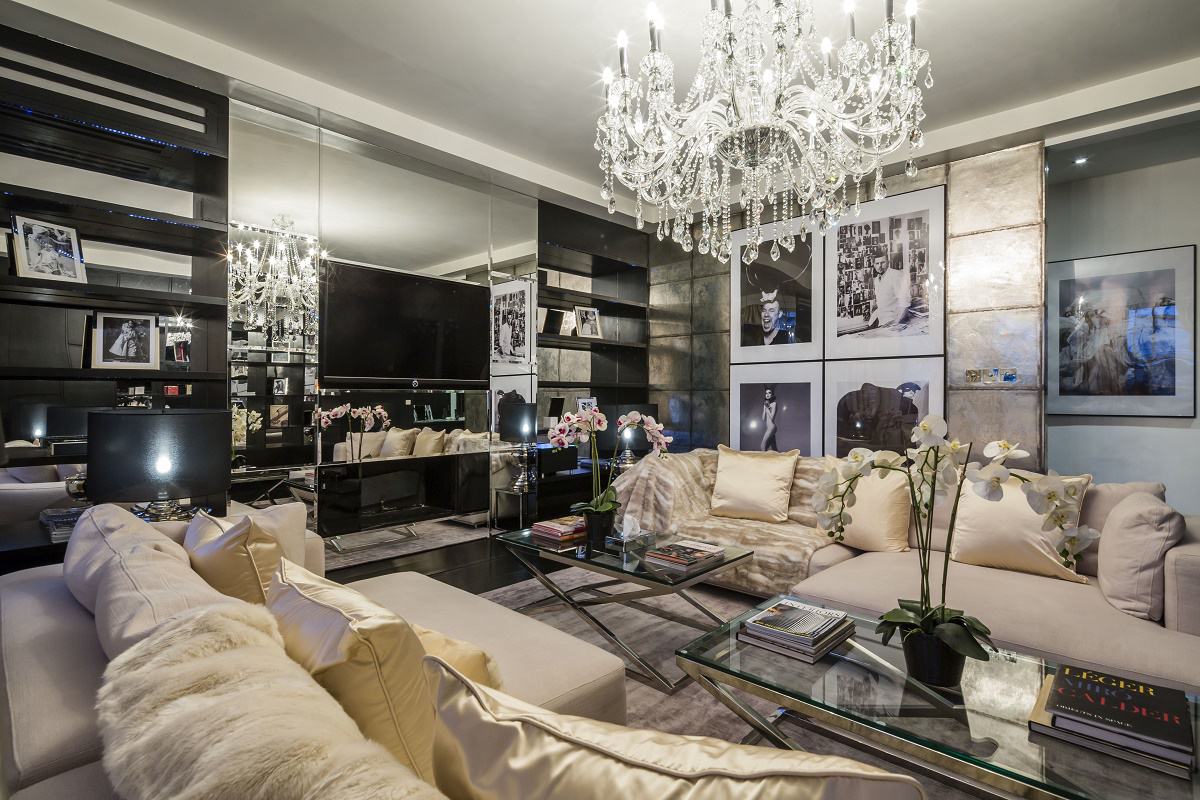
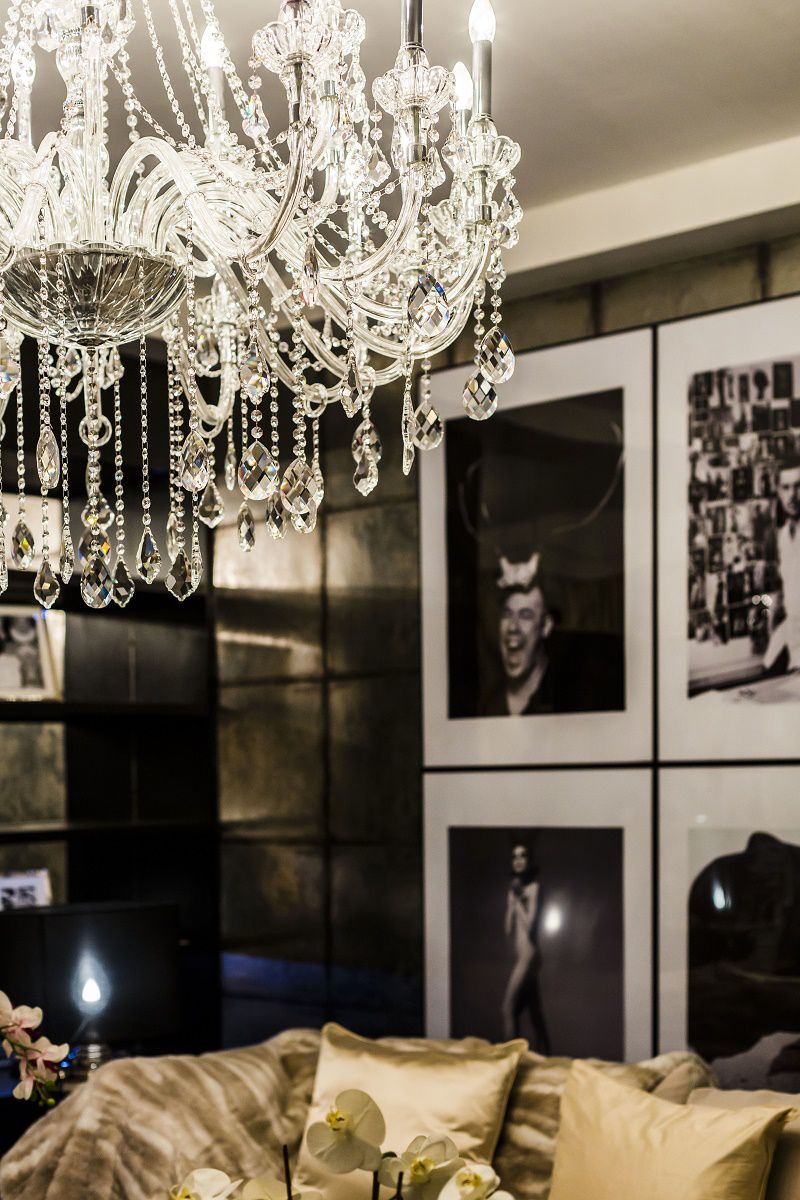
The principal rooms feature black American walnut wood floors and a signature color palette of cream, silver, and black. Here in the spacious living room, the ceilings reach 10.5 feet high. A fireplace centers the room, surrounded by mirrored walls and bespoke designed cabinetry. Recessed bespoke shelving lines the opposite wall.
Silver leaf wallpaper by Cole & Son covers the interior wall where large famous photographs of the designer and his fashions are displayed. Cream sofas gather with contemporary glass coffee tables to complete the seating area. Mink fur throws and silk draperies by Drop create texture and comfort. Skull motif lamps offer inspired accents while a large bespoke crystal chandelier sparkles in the center of it all.
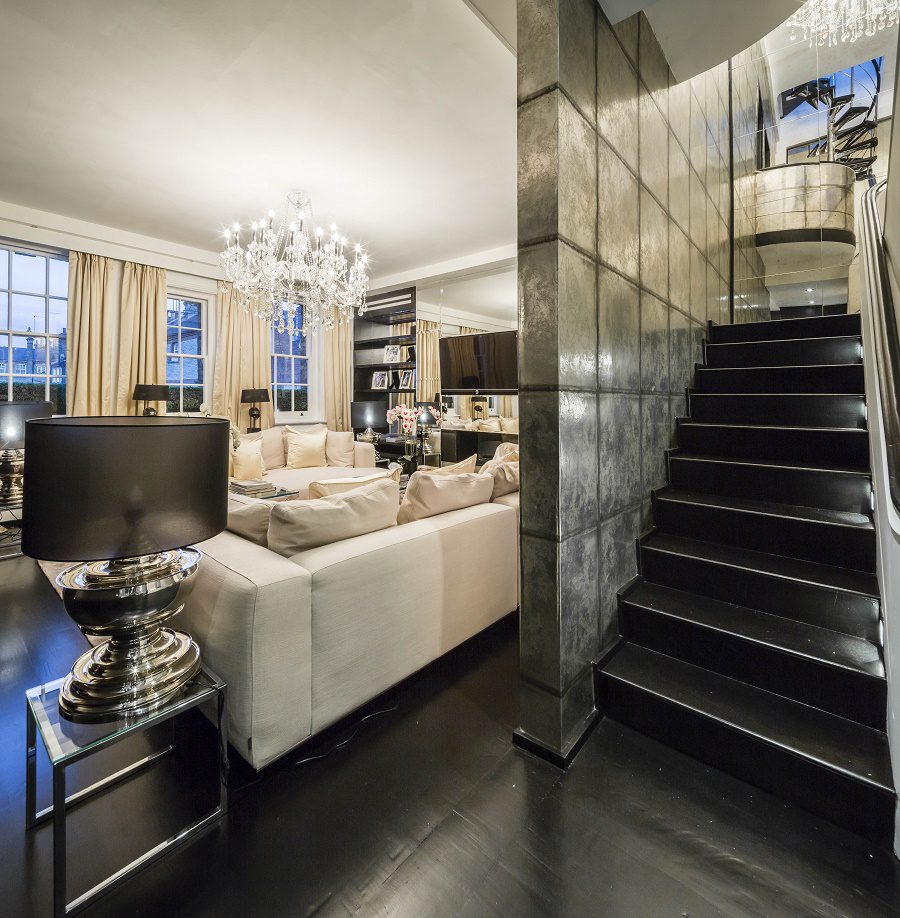
The lower floor consists of the gracious living room and an open kitchen and dining room. The two rooms link together with an entrance hall lined with mirrors that forms a catwalk of sorts.
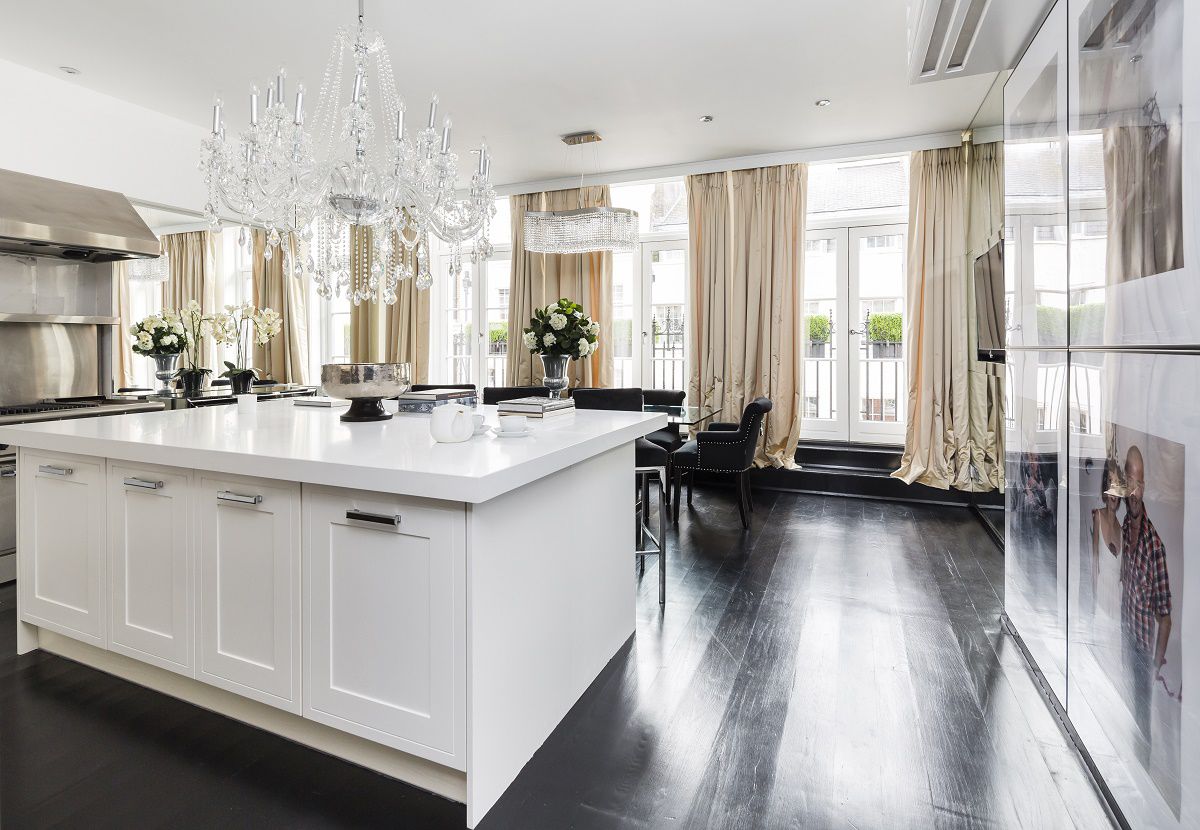
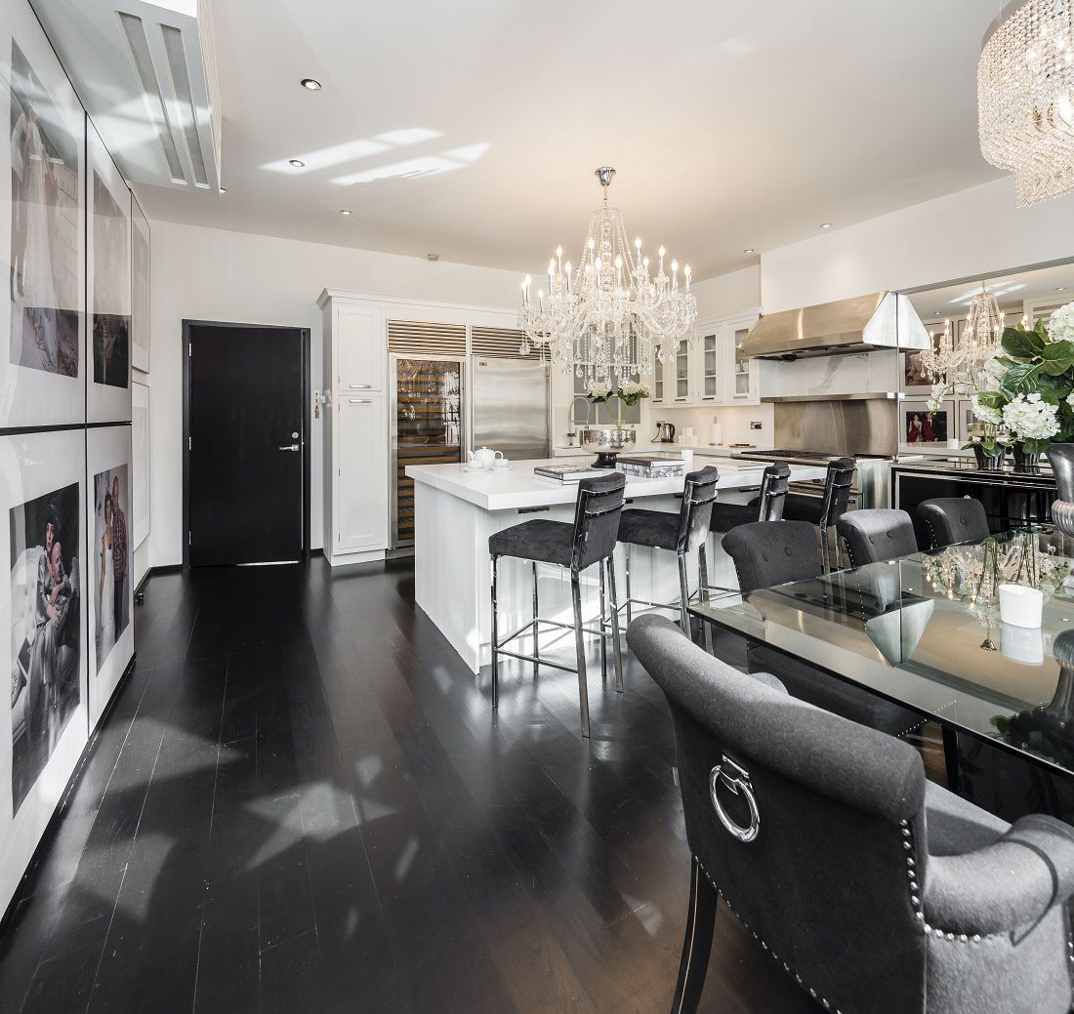
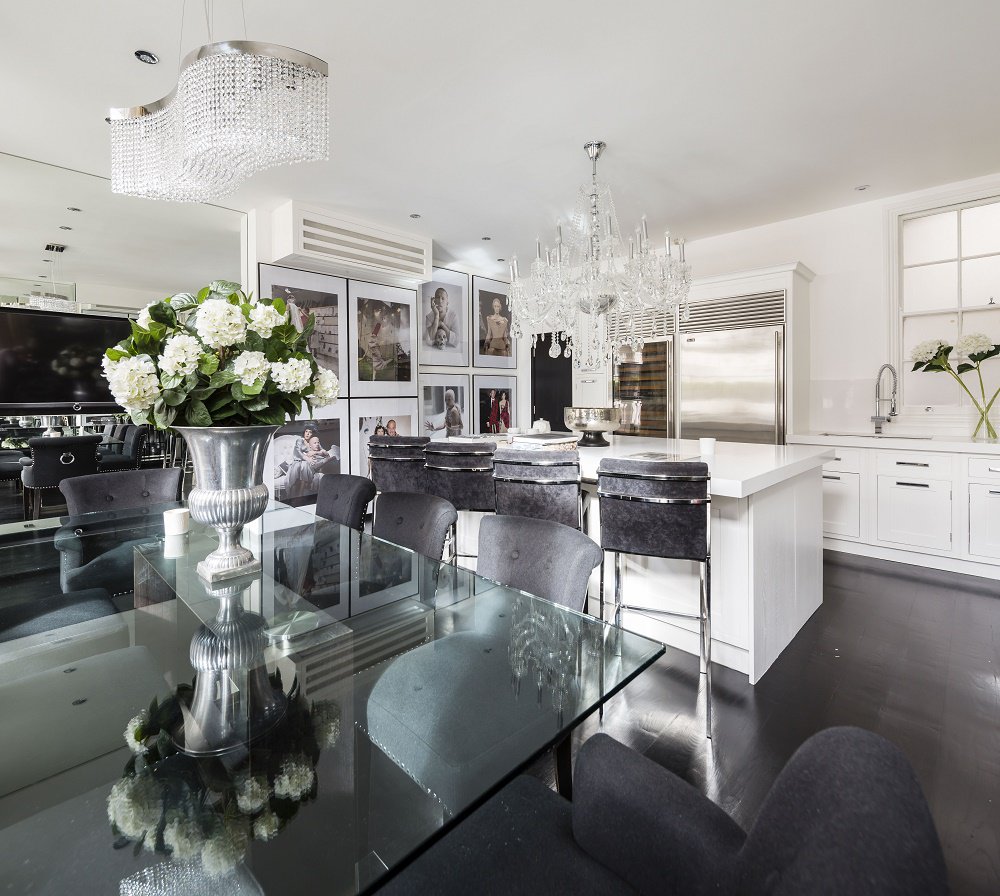
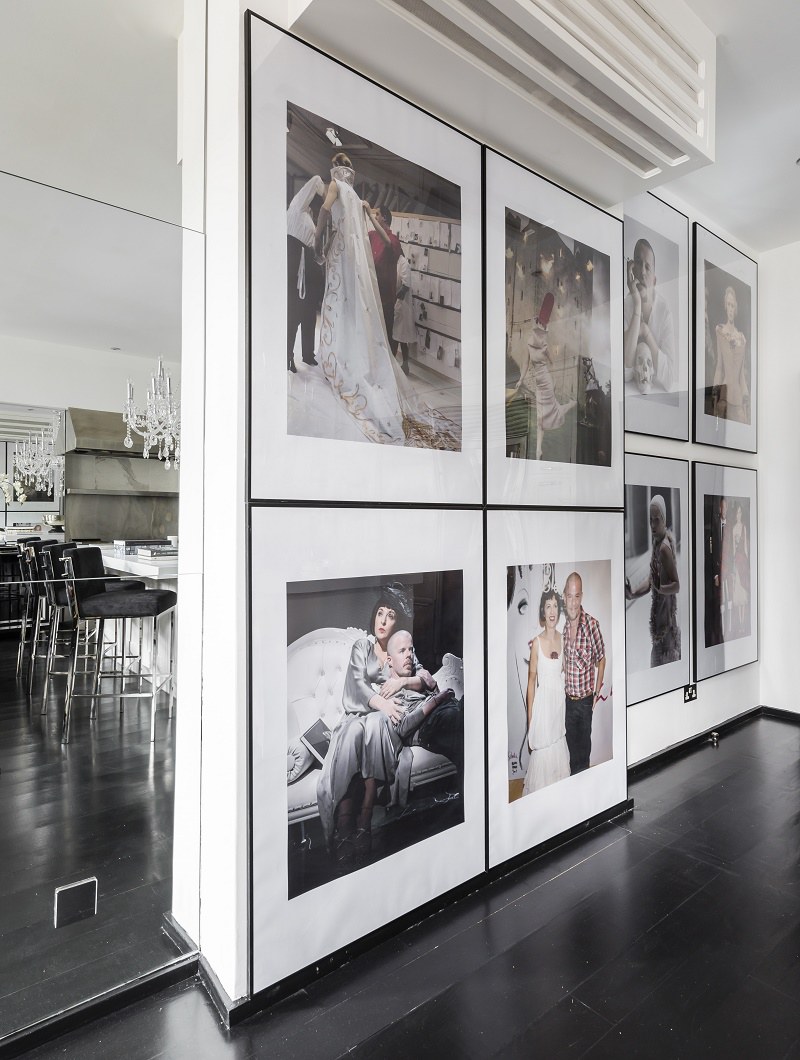
The spacious American-style kitchen and dining room is a particular highlight here in the Alexander McQueen Penthouse. The Clive Christian bespoke designed kitchen has all white cabinetry and countertops. The center island is complete with a breakfast bar. Professional grade appliances including a full height wine cooler integrate seamlessly into the minimalist design.
Beyond the kitchen is the dining area with seating for ten. The outer wall’s three sets of French doors open onto the terrace that spans the front façade of the penthouse. A side wall functions as a gallery featuring large photographs of McQueen, his various muse, and his iconic fashion. Crystal chandeliers suspend above the island and the dining table.
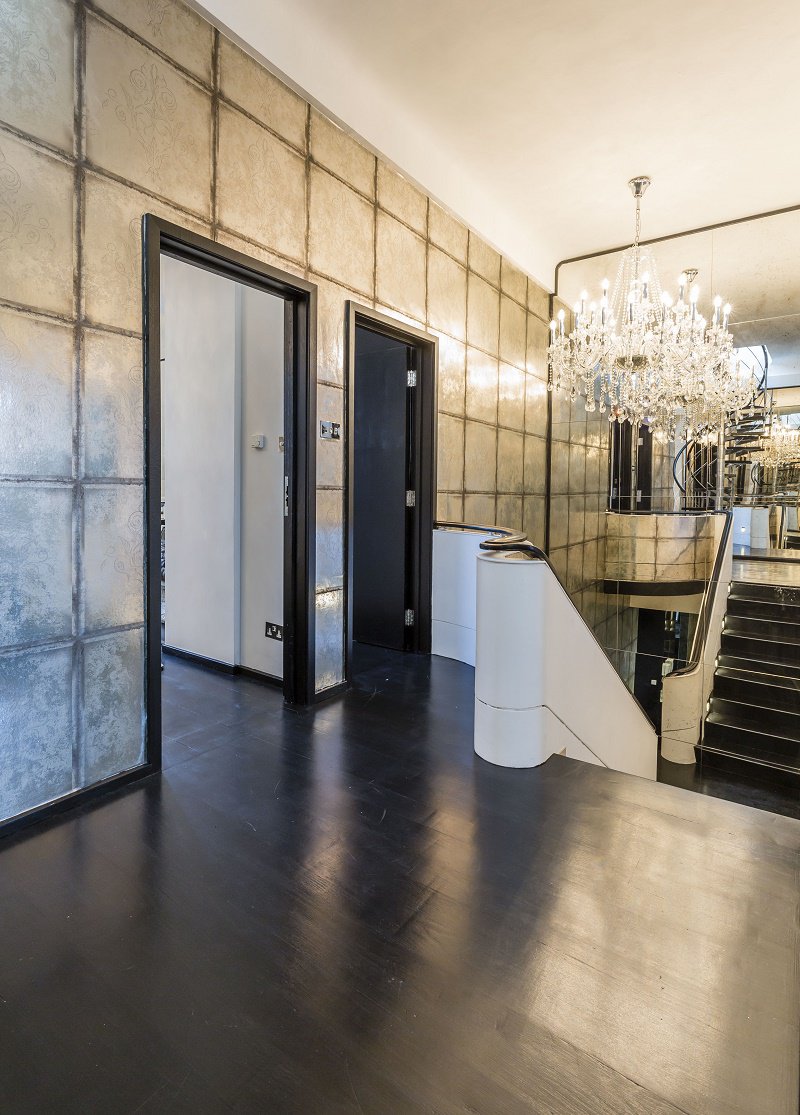
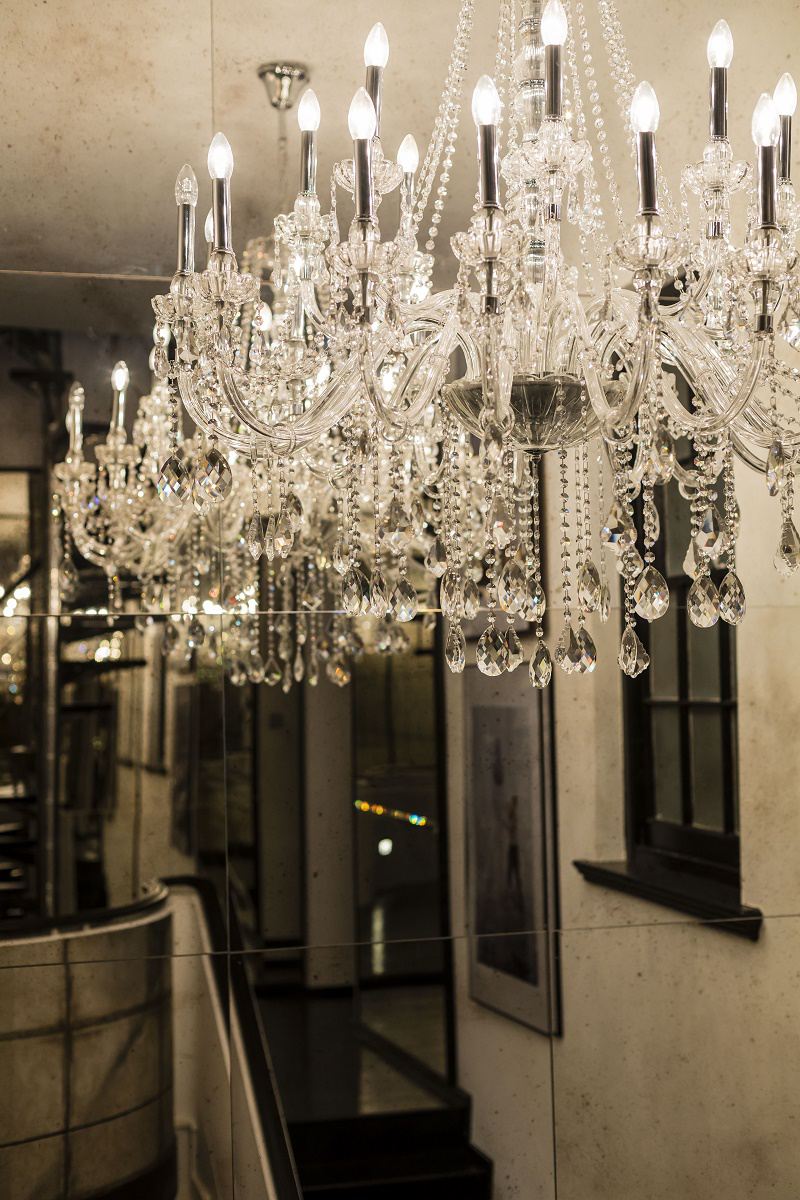
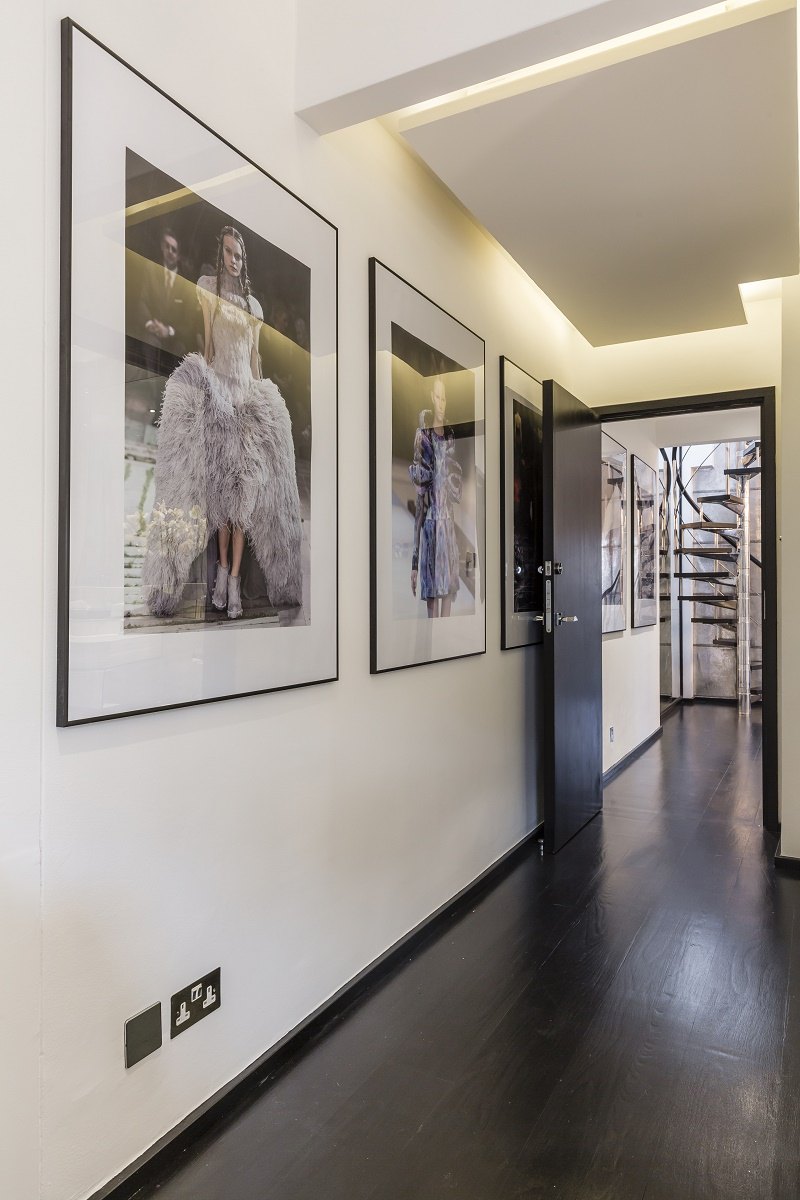
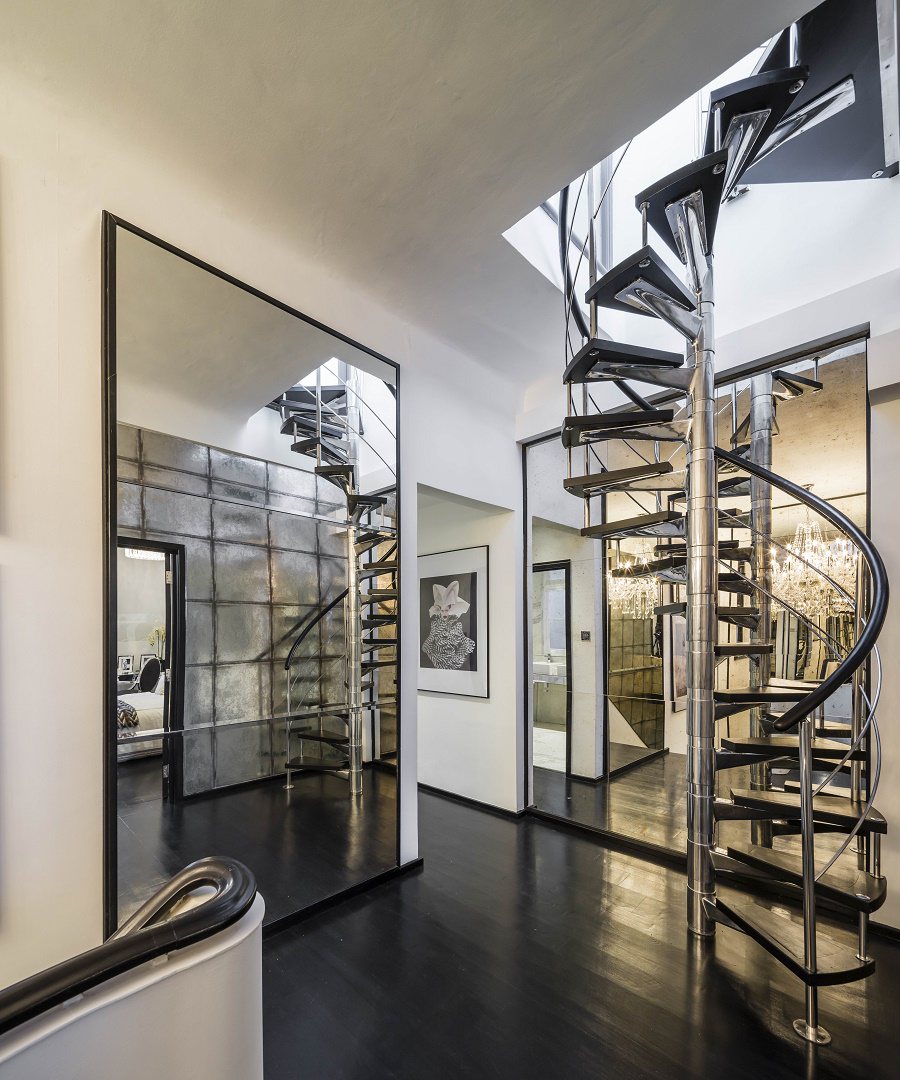
A galleried staircase with walls lined with silver leaf wallpaper and antiqued mirrors connects the two floors. A grand Italian crystal chandelier suspends down from the 15-foot ceilings creating a look of fading glamour. The play with light and shadow is very fitting of McQueen. The upper landing and halls continue the mirrors and gallery style photographs. From the landing, a chrome spiral staircase leads up to the rooftop terrace.
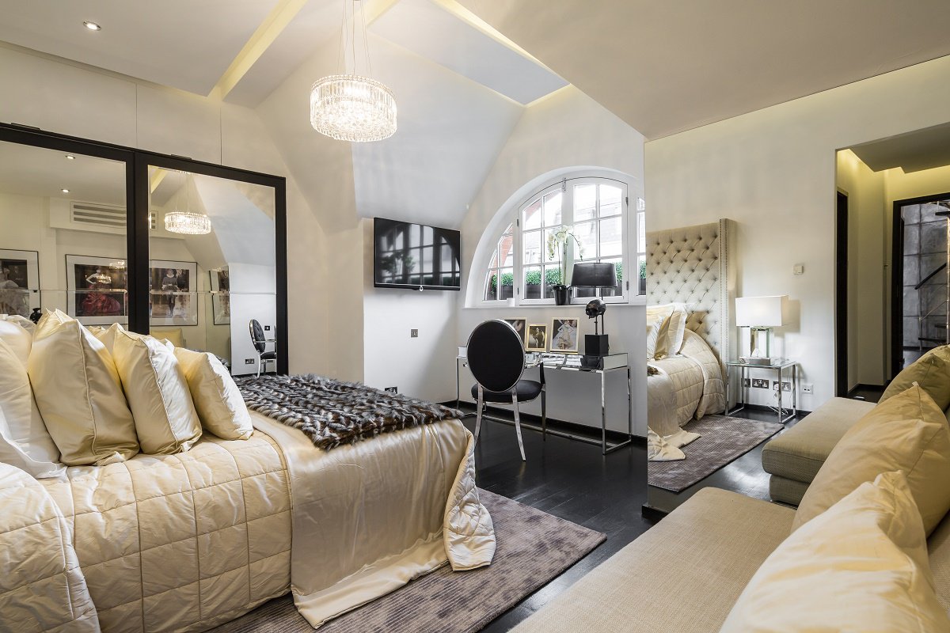
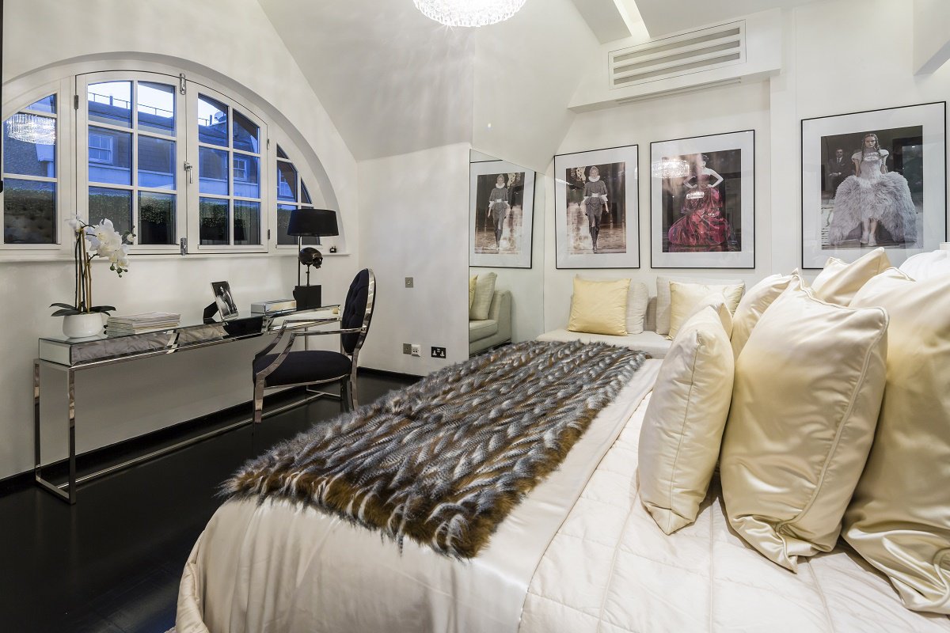
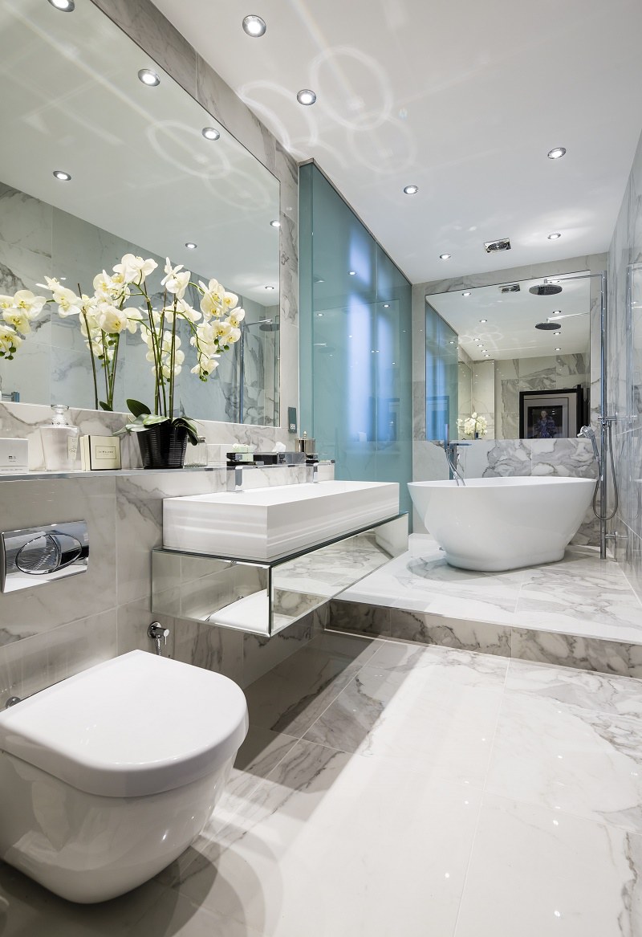
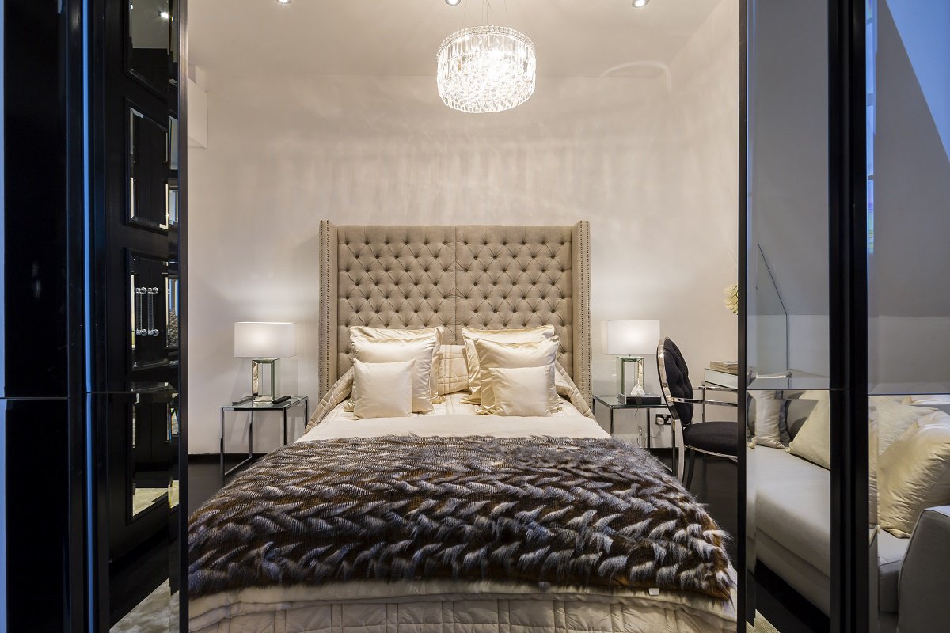
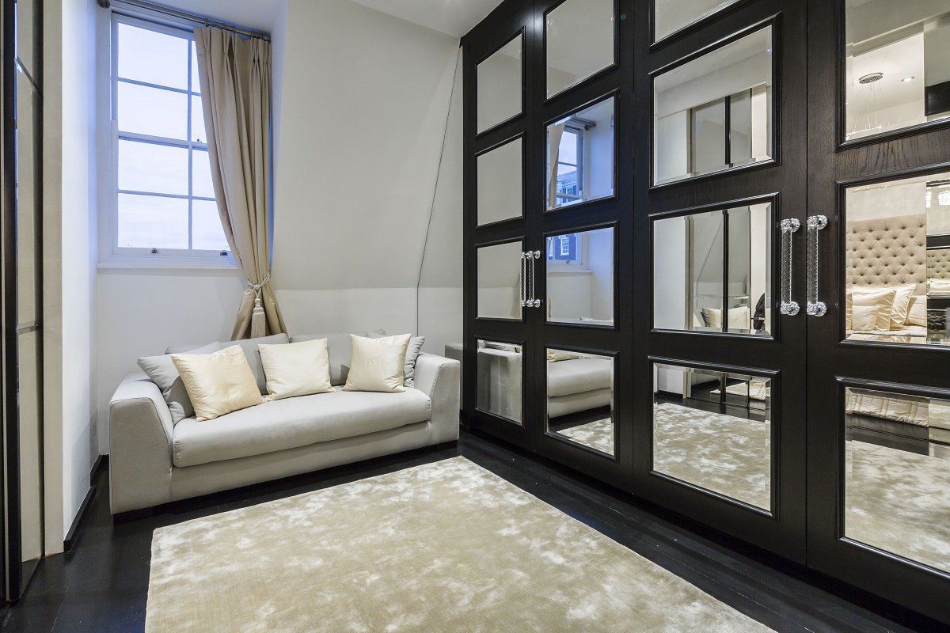
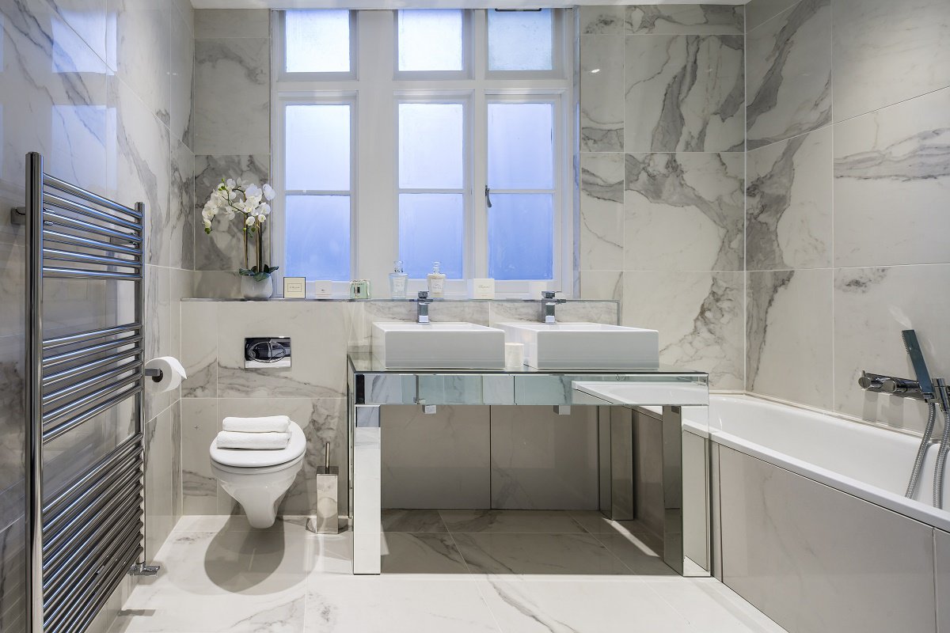
The upper floor of the Alexander McQueen Penthouse holds the two bedroom suites. One of the suites has a spacious bedroom with a dressing and sitting area, as well as en-suite bathroom. The second suite has a smaller bedroom with mirrored pocket doors that give access to a walk-in dressing room complete with bespoke designed, built-in mirrored wardrobes with Italian crystal door handles. Both bedrooms include silk upholstered headboards from Eicholtz with Italian bedding and fur throws. Calacatta marble slabs with bold veining envelop both sleek contemporary designed bathrooms.
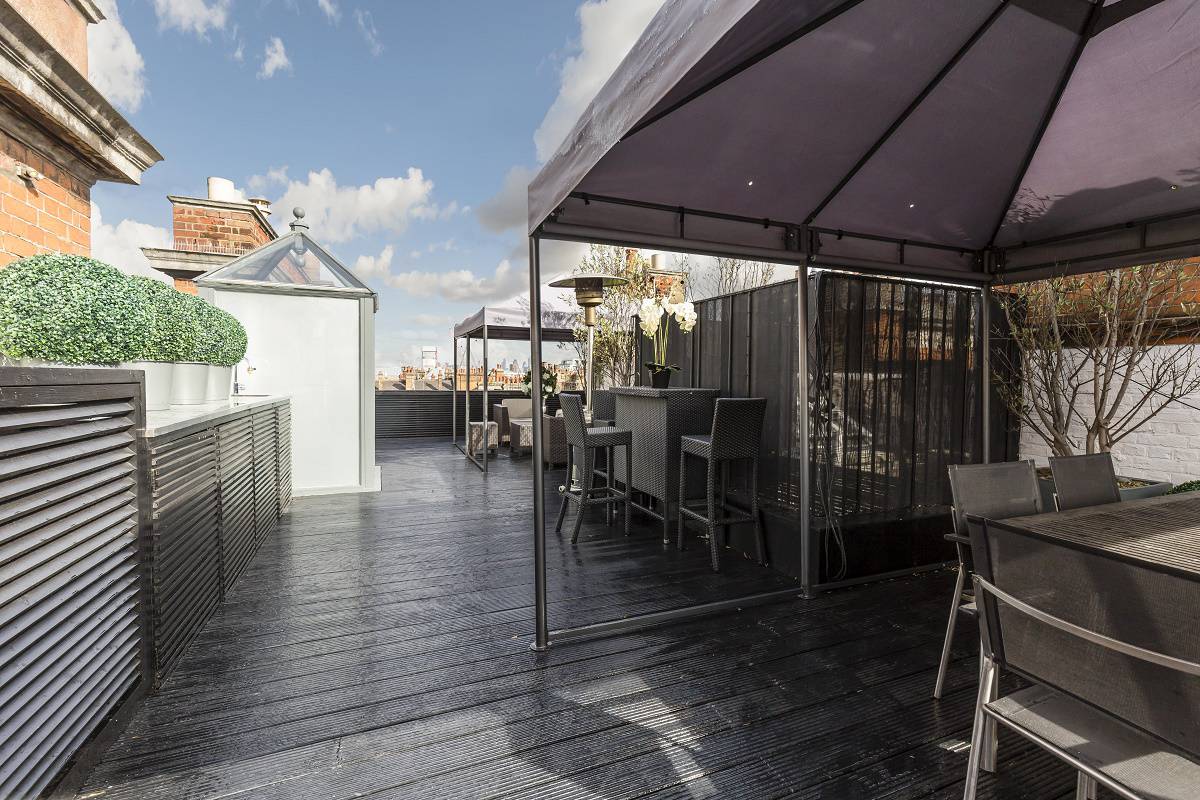
McQueen gained planning permission for the roof terrace but never got to see it completed. It is now finished with over 700 square feet of black timber decked space designed for outdoor entertaining. The terrace includes two living areas, an outdoor kitchen, BBQ, and bar area. The rooftop terrace and gardens provide beautiful panoramic views over Mayfair.
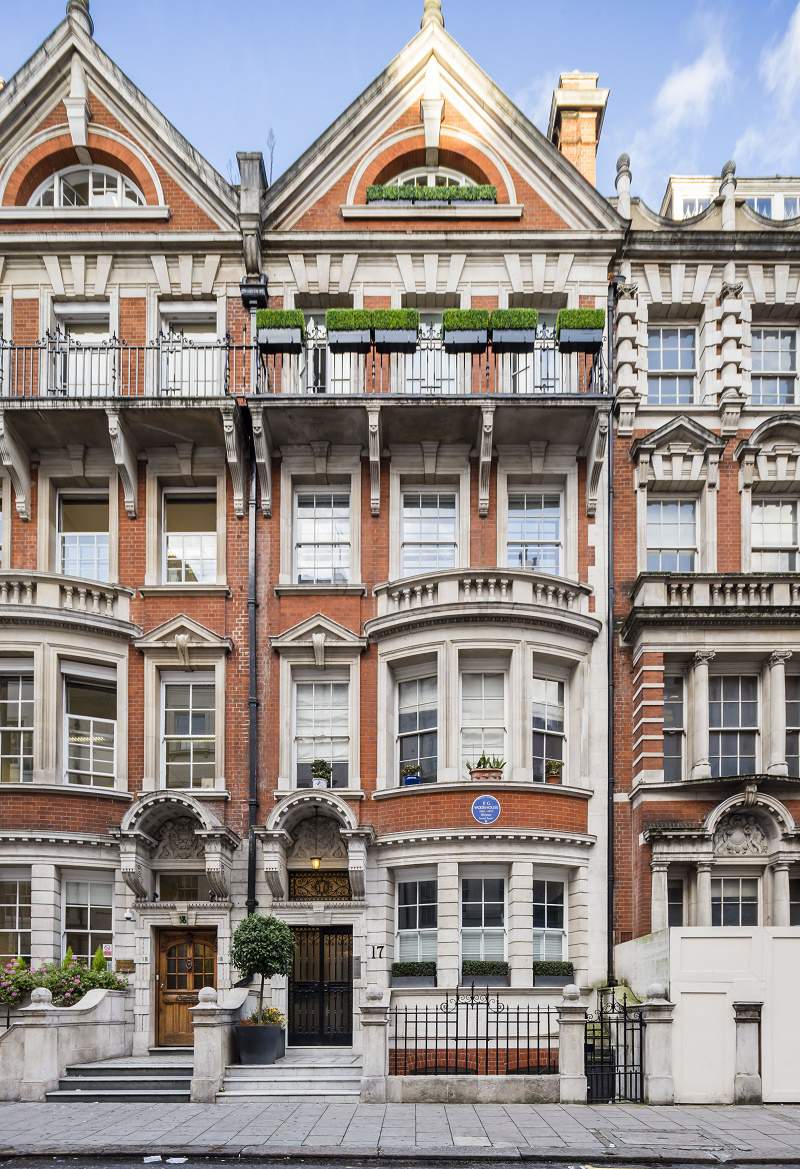
The Alexander McQueen penthouse is set within a Grade II Listed; preservation protected, blue plaque property. The penthouse comprises the entire top two floors overlooking Dunraven Street, which you can see in the photo above. Dunraven is a quiet residential street only moments away from Mayfair’s world renowned exclusive shopping and fine dining restaurants. The penthouse is now listed on the market through estate agents Wetherell and Knight Frank.
That concludes our design inspiration for today, my friend!
To see other exciting luxury listings be sure to check out:
Neo-Georgian Style English Estate
Peter Wetherell, Chief Executive of Wetherell, said: “The fashion-celebrity, literary and Royal connections provide this spectacular penthouse with an outstanding and interesting provenance. The Art Deco and fashion inspired interiors are luxurious and glamorous whilst the terrace and roof garden provide outside entertaining space.”
ALEXANDER MCQUEEN PENTHOUSE LISTING
Harvey Cyzer, Partner at Knight Frank (Head of Mayfair & St James’s), says: “This stunning penthouse has been painstakingly refurbished and has all the glamour you associate with one of the world’s most iconic fashion designers: Alexander McQueen. It is part of a very exclusive selection of newly refurbished apartments in Mayfair.”
The duplex penthouse at 17 Dunraven Street is available for sale. (NOW SOLD) For further information contact sole joint agents Wetherell @ wetherell.co.uk or Knight Frank @ www.knightfrank.co.uk
Interior Design: Paul Davies London
Info and photography provided by Lawrie Cornish Ltd.
Thank you so much for reading along with me! I hope you have enjoyed reading Alexander McQueen Penthouse: Style Homage. Let me hear from you in the comments!
Have a great day!

