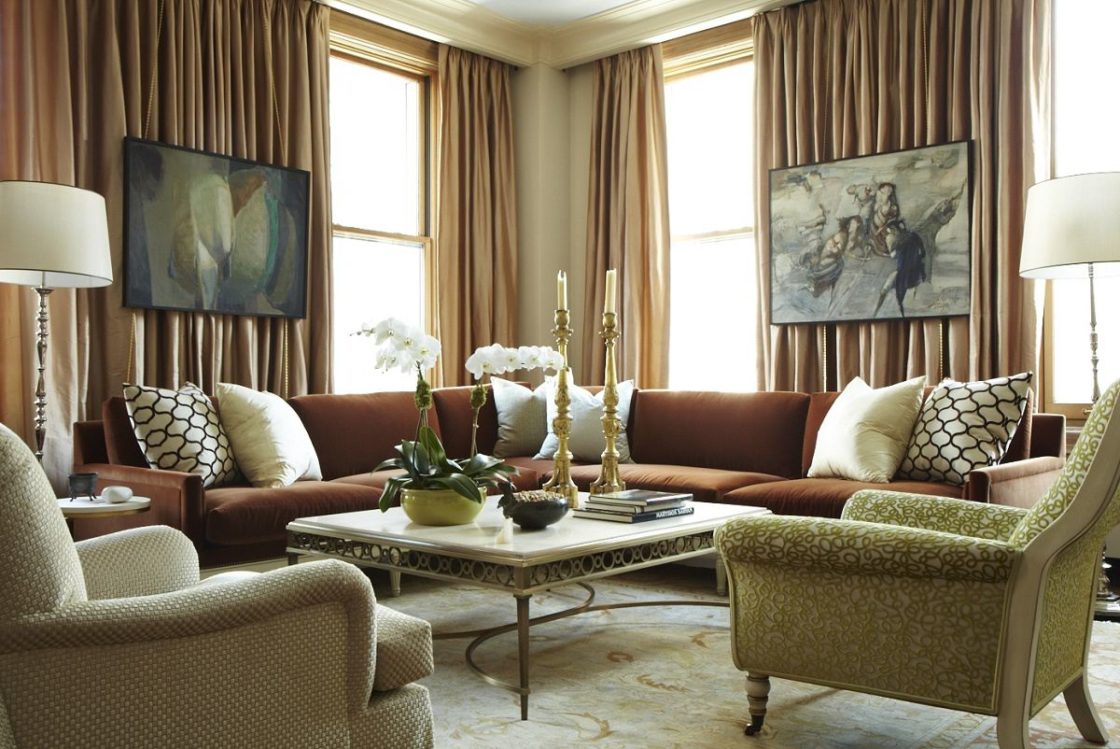This 2,800 square-foot residence has been created from a full-floor loft space within a landmark 1898 Beaux Arts building in downtown Manhattan. The spacious interiors, designed by the New York based Architect and Interior Designer Garrow Kedigian, feature a look of layered luxe. The structure reflects the designers signature streamlined classic design principles, while bold colors, rich textures, and contrasting elements create a lively and theatrical design.
The art-filled home was created for cozy living and entertaining with great style. The inspiring interior design includes an eclectic mixing of mid-century Modern furnishings, an array of sumptuous fabrics and upholstery, and an assortment of both antique and new custom contemporary pieces. There is also a bit of Eastern influence and a touch of Bohemian flair. The effect is very inviting, very intriguing, and makes you wish you were on the invitation list for the owners next fabulous gathering. That is what makes it our design inspiration for today. Let’s take a look around!
CREATED FOR COZY LIVING AND ENTERTAINING WITH GREAT STYLE
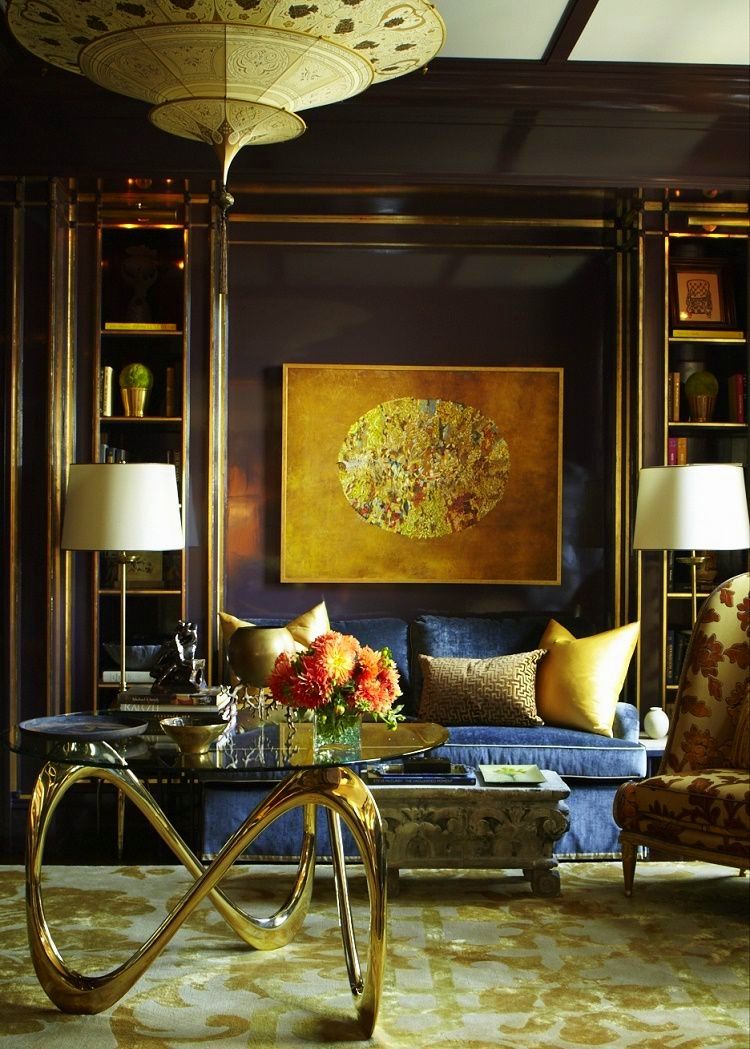
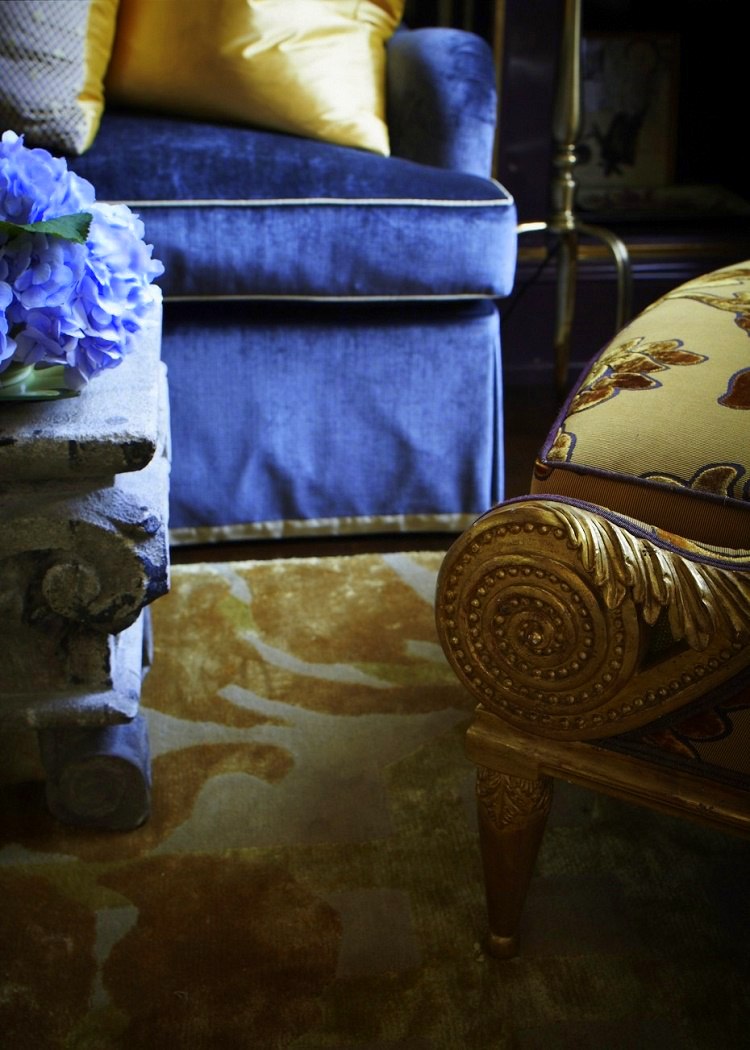
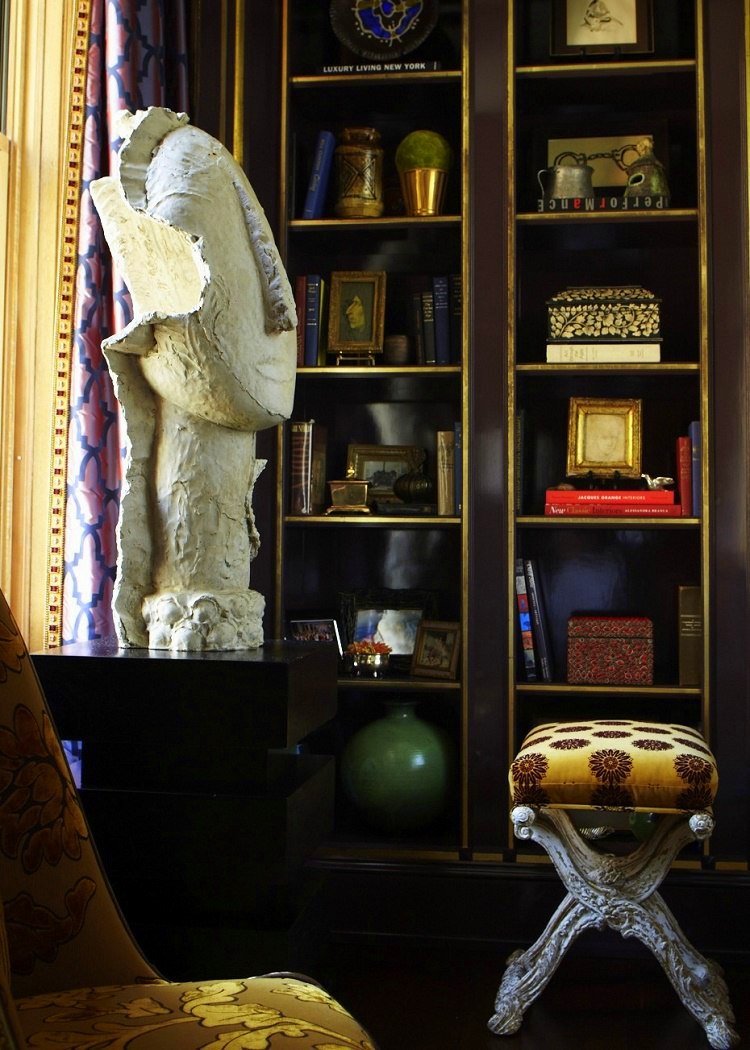
THEATRICAL DESIGN INSPIRATION
The grand foyer sets the tone for the rest of the apartment’s theatrical design. The dramatic space has been composed as a library/sitting area inspired by the late Brooke Astor’s famous library in her New York duplex. A custom created, high-gloss deep eggplant color covers the paneled walls and bookcases. Gilded accents highlighting the edges of the bookcases allow the room to sparkle.
Ebanista velvet with contrasting welt and banding cover the custom sofa tucked between two bookcases, with pillows in fabrics by Schumacher and Donghia. The chair is a custom Art Deco-style, tall barrel-back design with a gilded wooden frame by Charlene Asdourian, covered in a Donghia velvet with contrasting trim. A wool and bamboo silk carpet by Tufenkian covers the floor. A Scheherazade Pendent by Odegard made with Fortuny silk suspends above a contemporary free-form center hall table by DesignLush. Interesting books, curious objects, and personal mementos fill the shelves making the room all the more intriguing. The painting and sculpture are the homeowner’s own artworks.
EASTERN INFLUENCE AND BOHEMIAN FLAIR
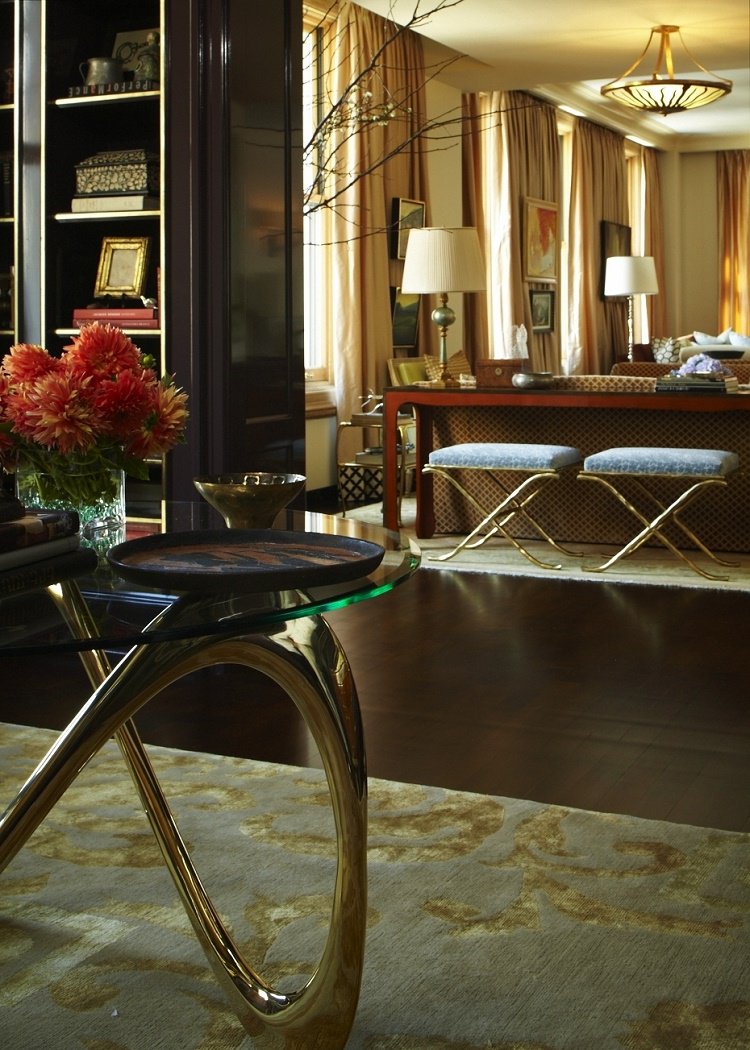
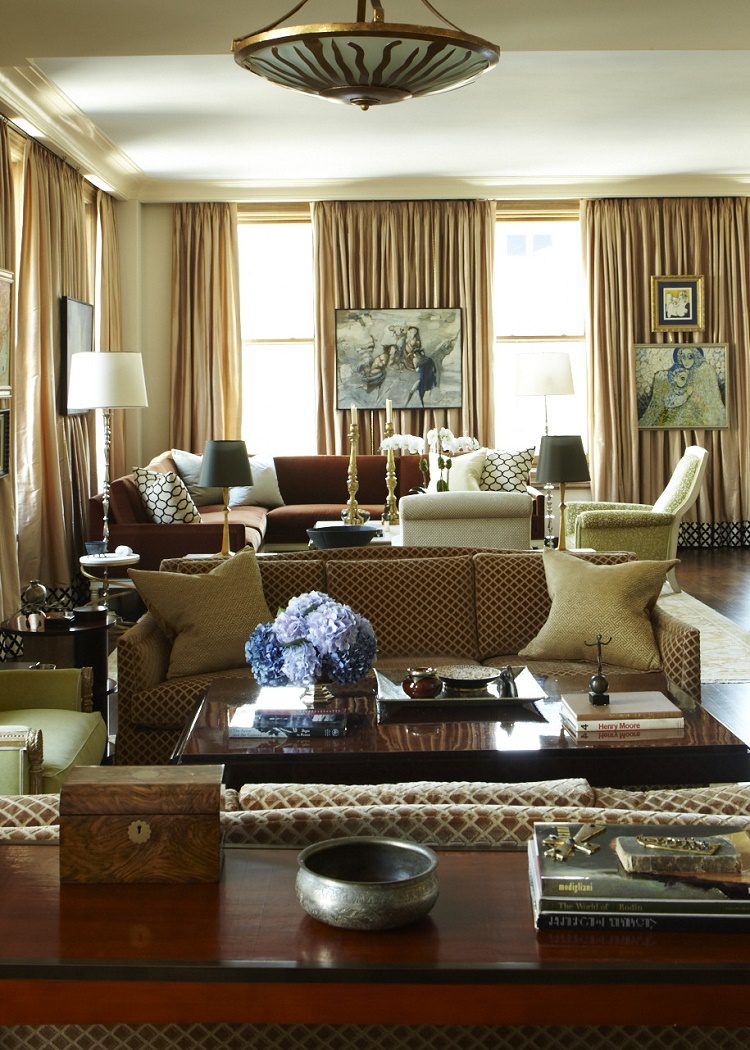
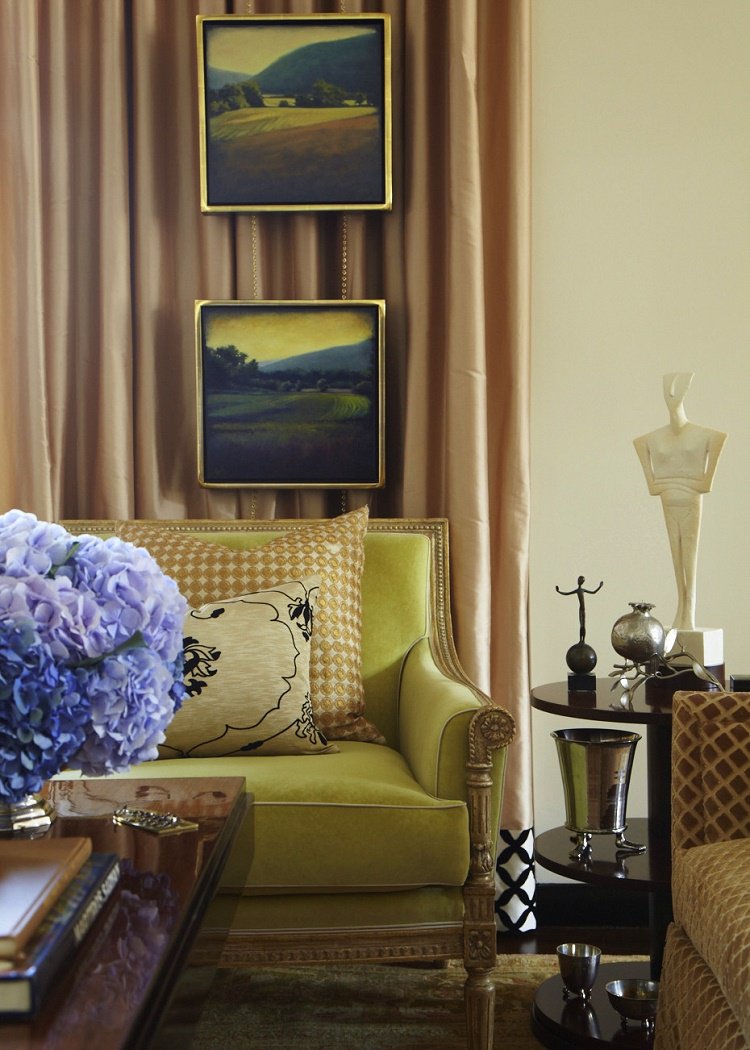
The foyer provides entry into the long, double volume L-shaped living space gathered into two seating areas. The first being an intimate and more formal grouping composed of two customized Donghia Toulouse sofas upholstered in a classic diamond-velvet by Nancy Corzine, and a Nancy Corzine Rateau Bergere armchair upholstered in Chartreuse Chamois by Quadrille. The cocktail table in the center was the homeowners dining table before, now cut down for this new use. A custom Sun Pendant lighting fixture by Paul Ferrante hangs above.
“The architecture is what sets the tone and tells you what you need to do with a space.”GK
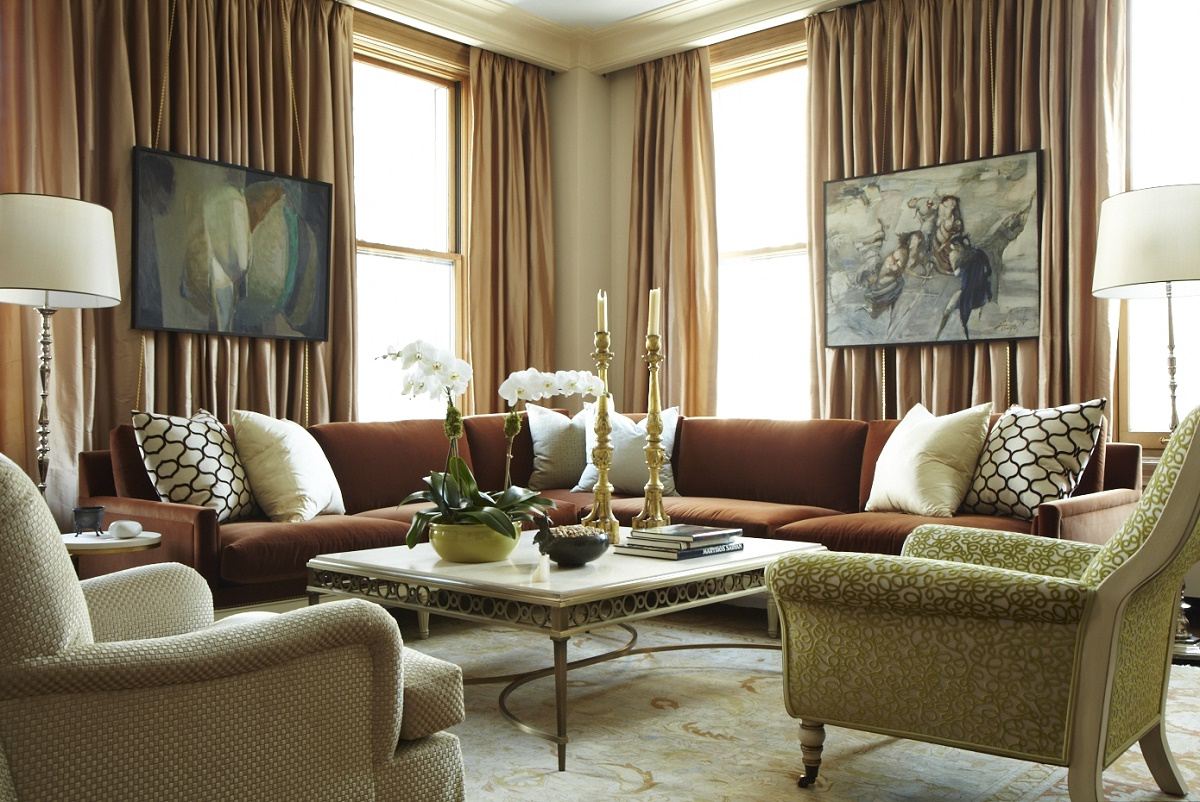
The homeowner has an expansive and ever-revolving collection of artworks. The apartment has expansive windows and few large wall areas on which to hang the art. So, the brilliant design solution was to suspend the artwork from adjustable brass chains before walls of silk drapes. The lustrous silk panels with contrasting Bergamo banding along the bottoms drape most of the living area’s outer walls. They were left by the residence’s former owner, interior designer Jamie Drake.
The second seating area situates in the building’s front corner with excellent views in both directions. A large richly colored velvet Gustavian-style sectional sofa casually groups with a couple of upholstered armchairs. A custom-created coffee table centers the space. I love the pair of tall cathedral candle-sticks.
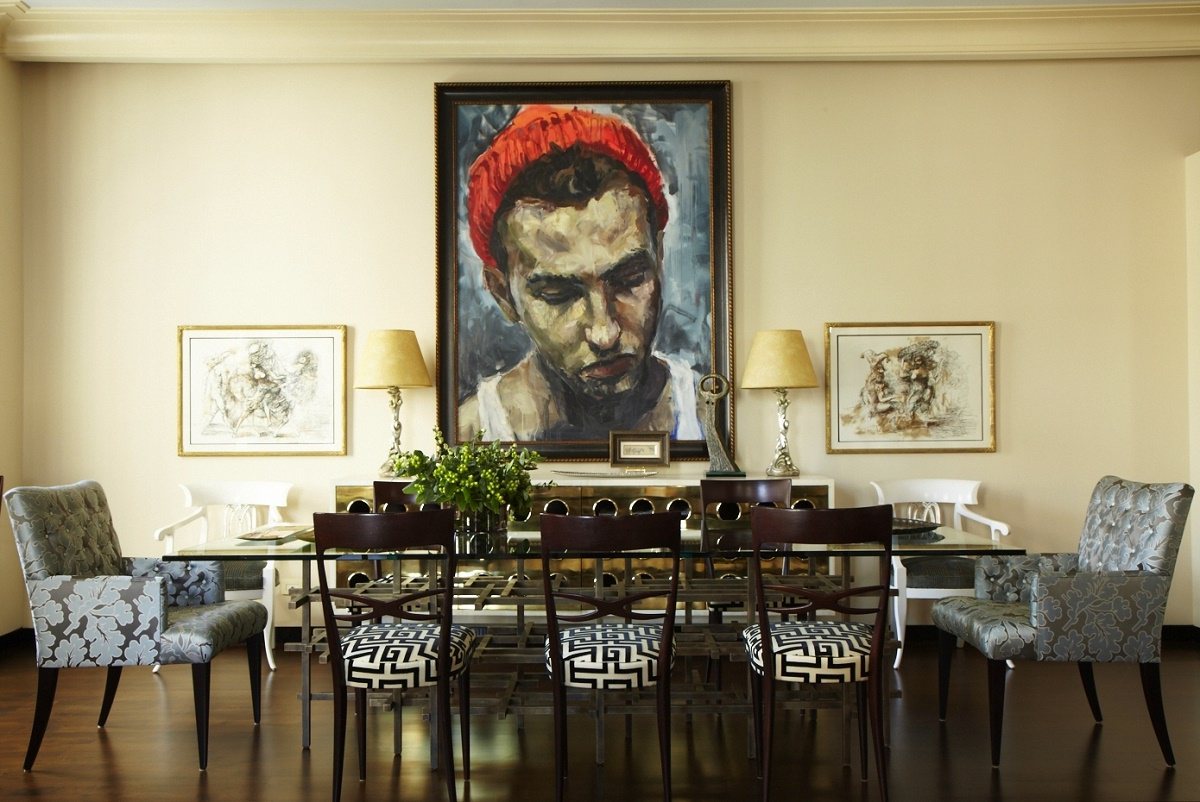
The dining area is positioned in the alcove off the far end of the living area. Here Kedigian presents a contemporary design in contrast to the more formal and traditional seating settings of the living spaces. The custom dining table features a bespoke cubist inspired base, conceived as a series of interlocking grid forms of bronze iron finished with gold leaf, completed with a glass top. Clarence House silk covers the Mid-century Modern dining chairs. The Profiles Marseilles sideboard cabinet features doors in polished unlacquered brass, each with nine circular openings. Bleached goatskin parchment with an off-white lacquer finish covers the main body, which sits on splayed legs with brass sabots. The painting above it is by Elliot Osgood, with the other art being the homeowner’s own. The designer finished the maple floors throughout the apartment with a dark stain.
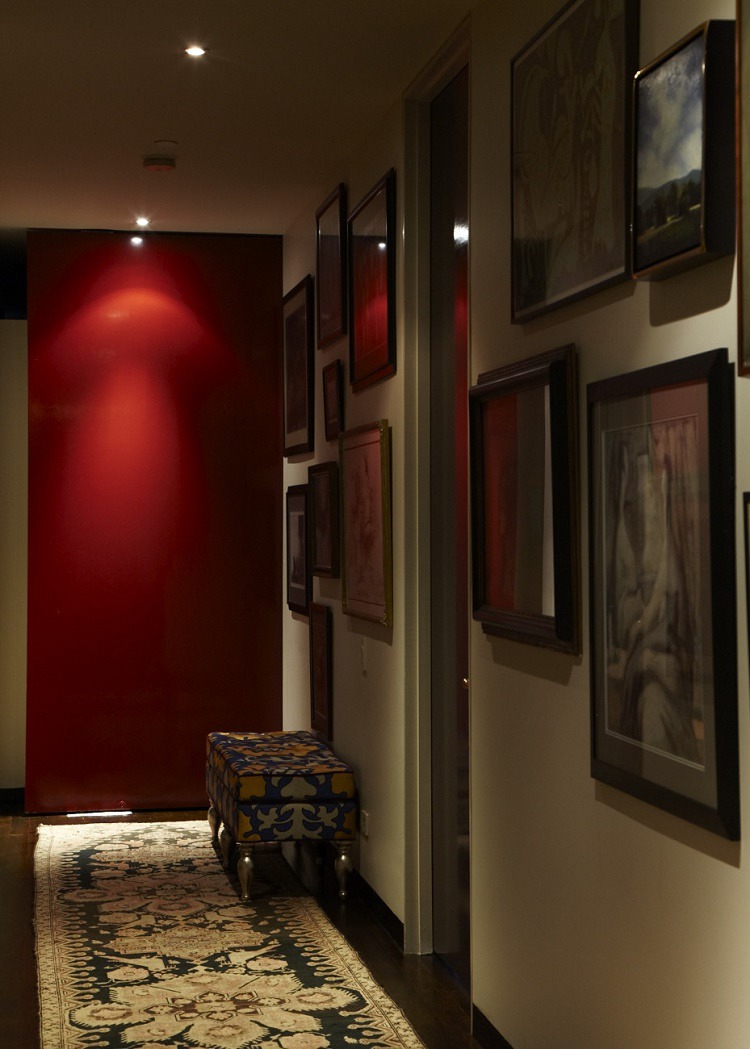
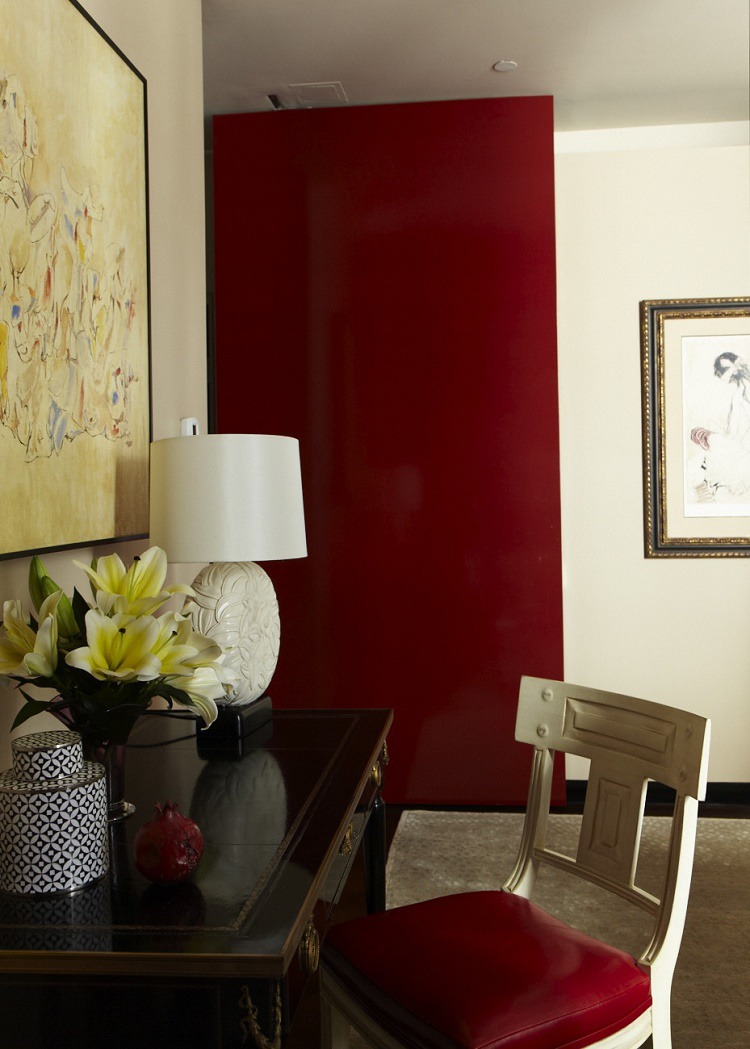
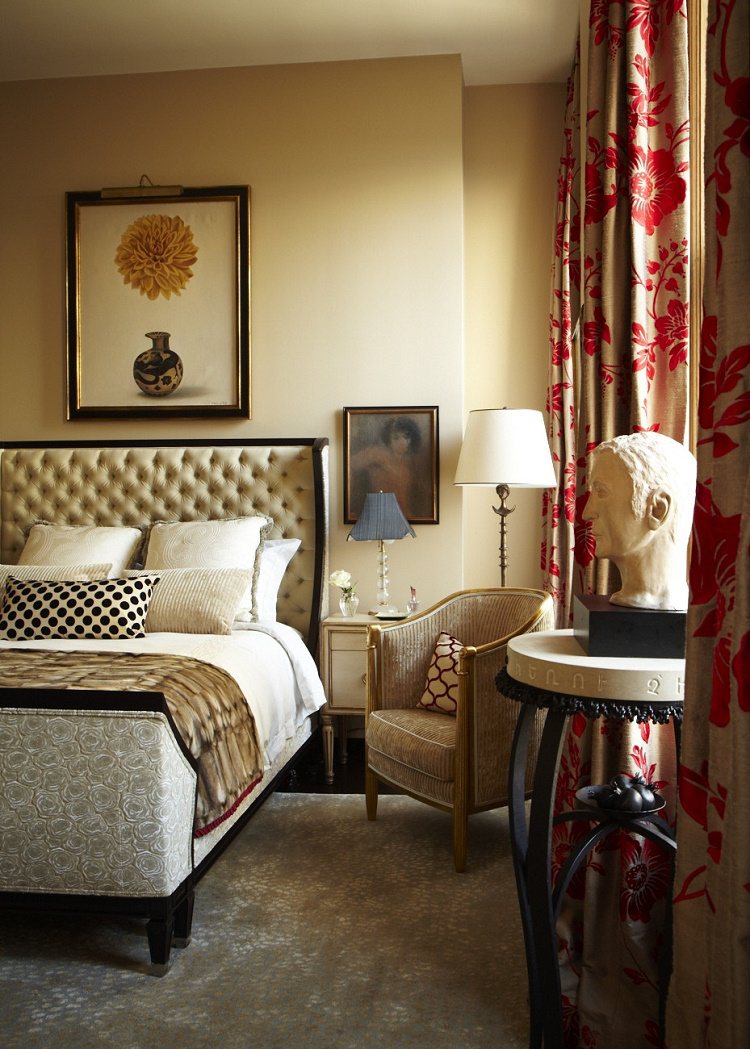
Rich reds give the master bedroom a sophisticated worldly appeal. An assortment of linens with custom bed pillows dress the tufted upholstered and ebonized wood framed bed. The intricately embroidered drapes draw the eye up and emphasize the ceilings height.
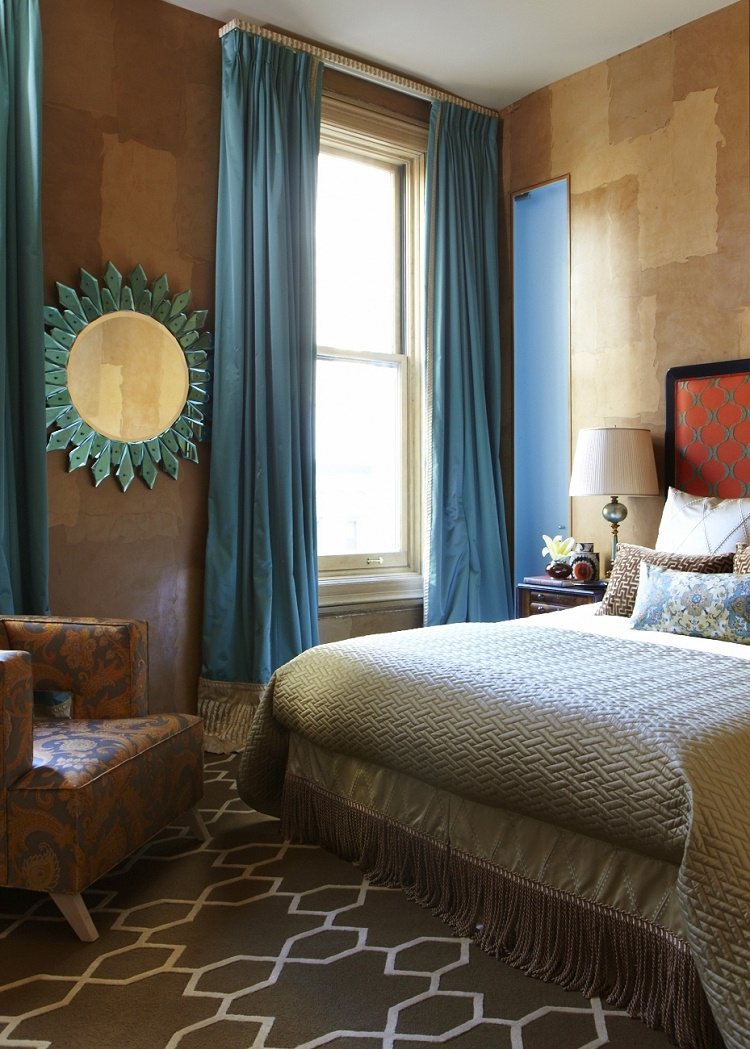
In the guest bedroom, Venetian plaster designed to mimic leather hide covers the walls. The bed comprises a custom headboard by Albert Vitiello, linens by Schweitzer Linens, a coverlet by Bunny Williams Home, and an assortment of pillows. The silk curtains include contrast banding by Cowtan & Tout. The mirror is from the previous owner. A bespoke carpet from Mark Nelson Designs covers the floor.
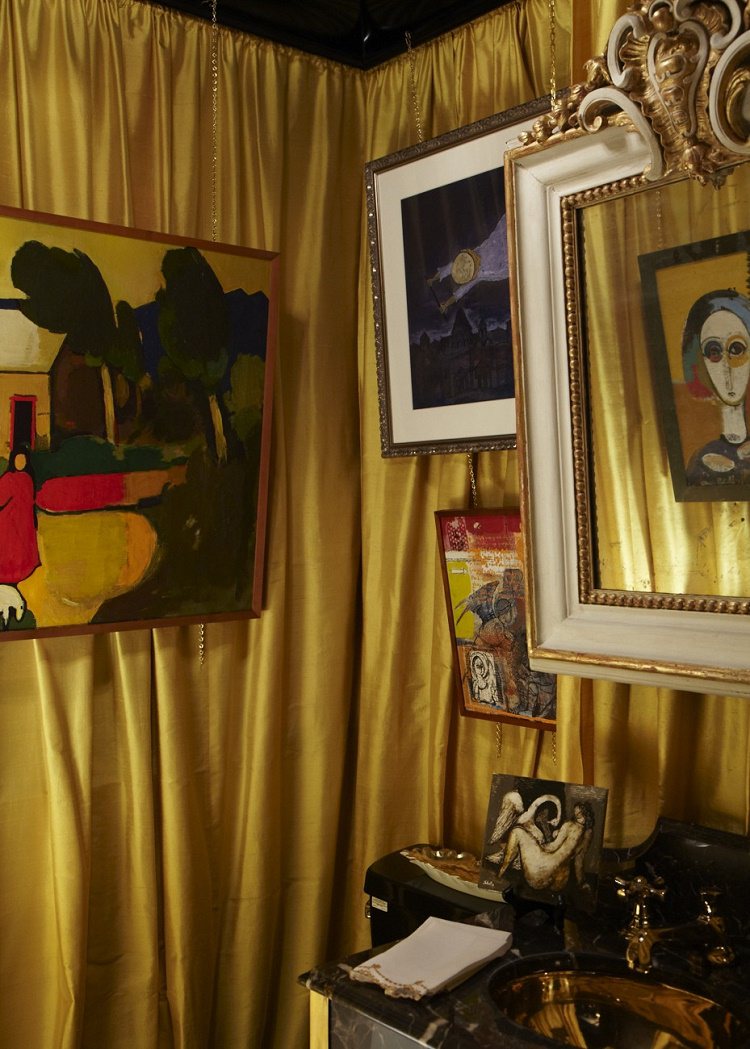
Here in the statement making powder room, Kedigian lined the walls with custom wall drapes for the most theatrical design effect yet. He added crown molding and placed the drapery poles discretely behind it. The client’s art hangs with brass chains. A 19th-century Swedish Mirror hangs above the custom pedestal sink from Urban Archaeology. This feels very New Orleans French Quarter to me, very decadent. Love it!
That concludes our design inspiration for today, my friend.
For more dramatic Manhattan residences, be sure to see:
Park Avenue Streamlined Classic
Jamie Drake’s Apartment: West Chelsea
GARROW KEDIGIAN’S THEATRICAL DESIGN
Garrow Kedigian was born and raised in Montreal, Canada where he attended the prestigious McGill University’s Architecture program. After completing his formal education, Garrow moved to Boston, MA where he gained six years of experience at the renowned offices of interior designer William Hodgins—before deciding to take a bite out of the “Big Apple.” Garrow has been in New York since relocating in 2000. After working for several design powerhouses in New York City, Garrow established his own design firm in 2001. The designers classically trained architectural background is the foundation for most of his interior design work. He presides over multiple interior design endeavors around the world. His distinctive style is rooted in tradition but characterized by a contemporary flair.
Architecture & Interior Design: Garrow Kedigian
Photography provided by Garrow Kedigian
Special thanks again to Garrow Kedigian and James who provided the photos and descriptions and last minute details. Thanks so much you guys!!
Thank you for reading along with me today. I hope you enjoyed the wonderful theatrical interiors of this Manhattan residence. I really loved the collected and layered effect achieved. What do you think? Let me hear from you in the comments!
Have a great day!!

