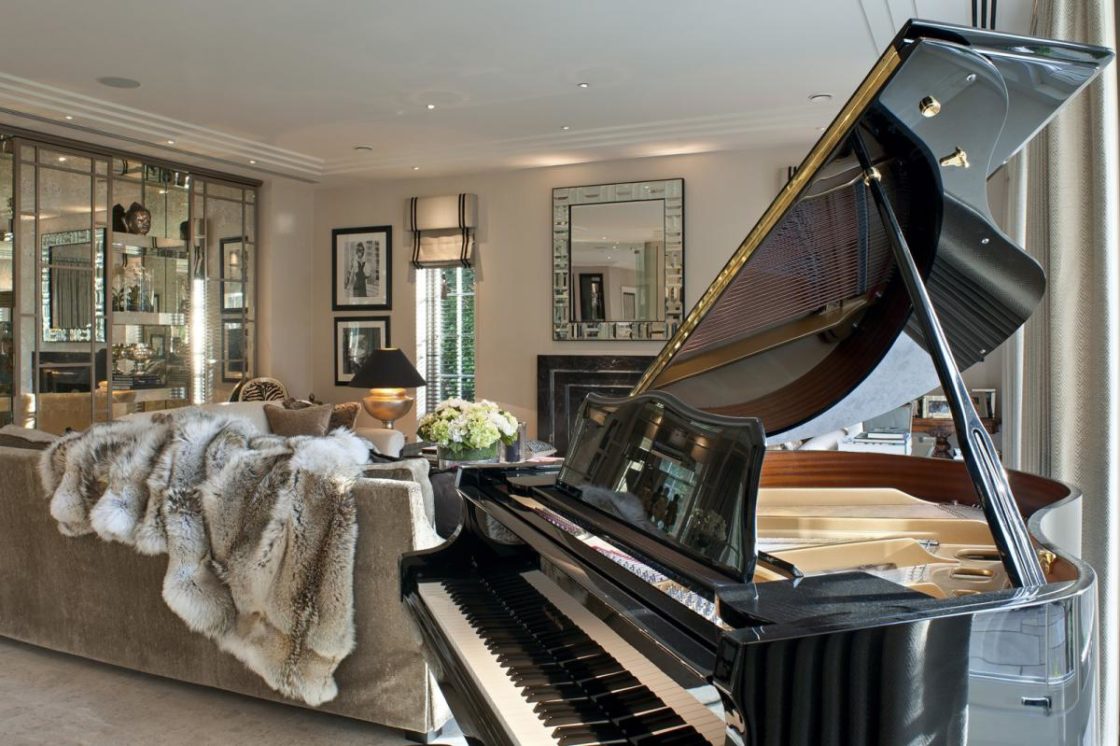Today’s design inspiration comes from a classic-style residence within the prestigious St George’s Hill estate near London with old Hollywood inspired interiors designed for high-style entertaining. This custom 8,000 square-foot residence presents beautifully with well-proportioned rooms spread over two floors. Behind the traditional façade, the home shines like a designer show house with completely bespoke designed interiors by the renowned design firm Hill House Interiors. The luxury home marries contemporary style, and old Hollywood inspired glamour, with modern sophistication and efficiency.
DESIGNED FOR HIGH STYLE ENTERTAINING
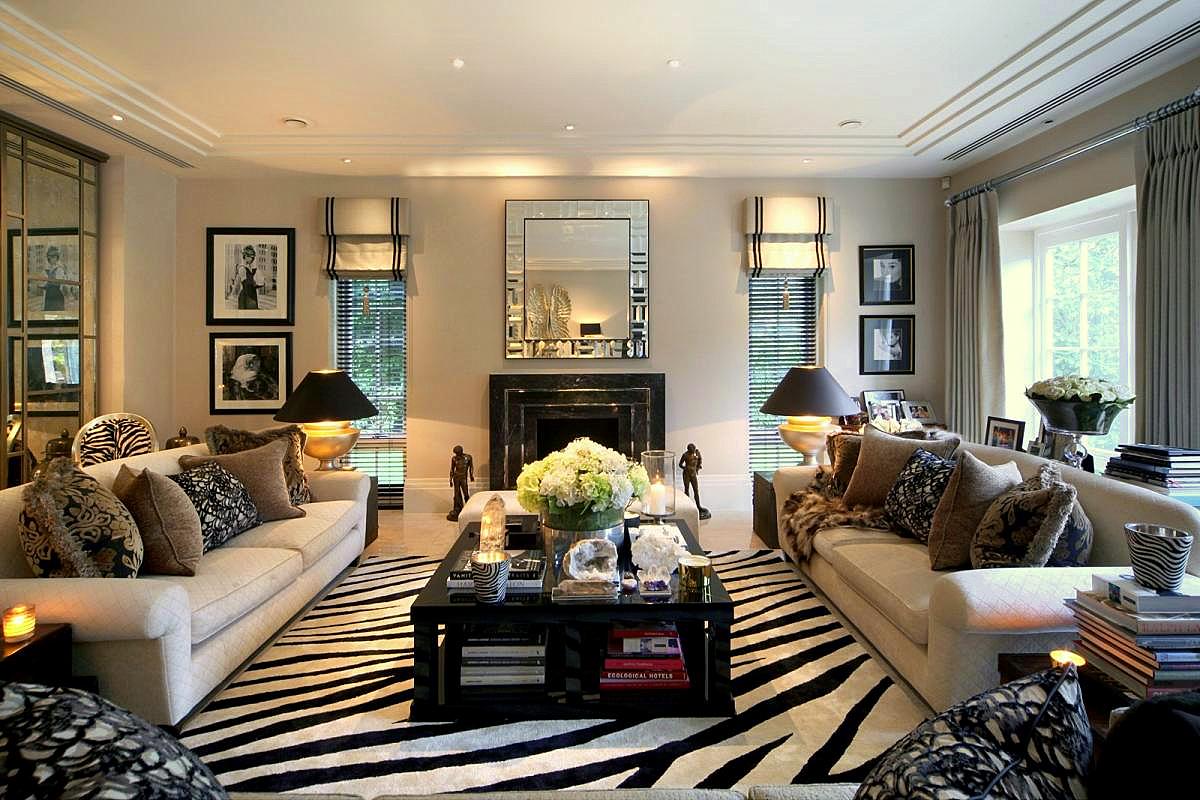
The drawing room serves as a center for elegant gatherings with a look of layered luxury. Art Deco lines define the space. Upholstered seating gathers on a custom zebra print rug before the central Deco-style marble fireplace surround and mirror. The styling lets you know that this is about cosmopolitan chic and not tired formality. Luxe fabrics and fur throws elevate the furnishings to posh heights. Stacks of books and collected objects on glossy surfaces make the space personal and inviting.
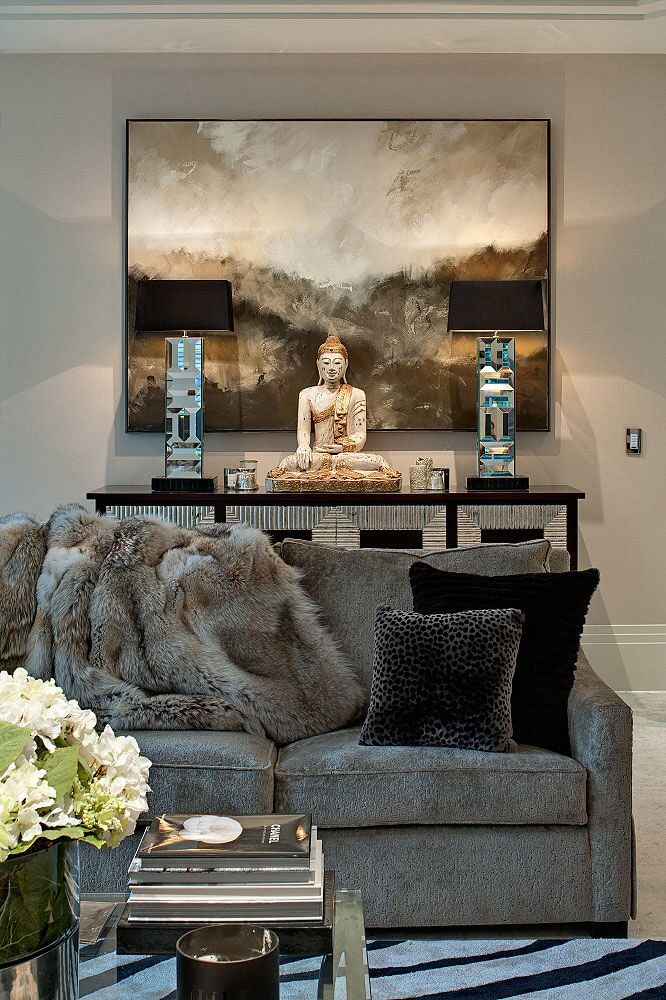
The composition here gives the room worldly sophistication.
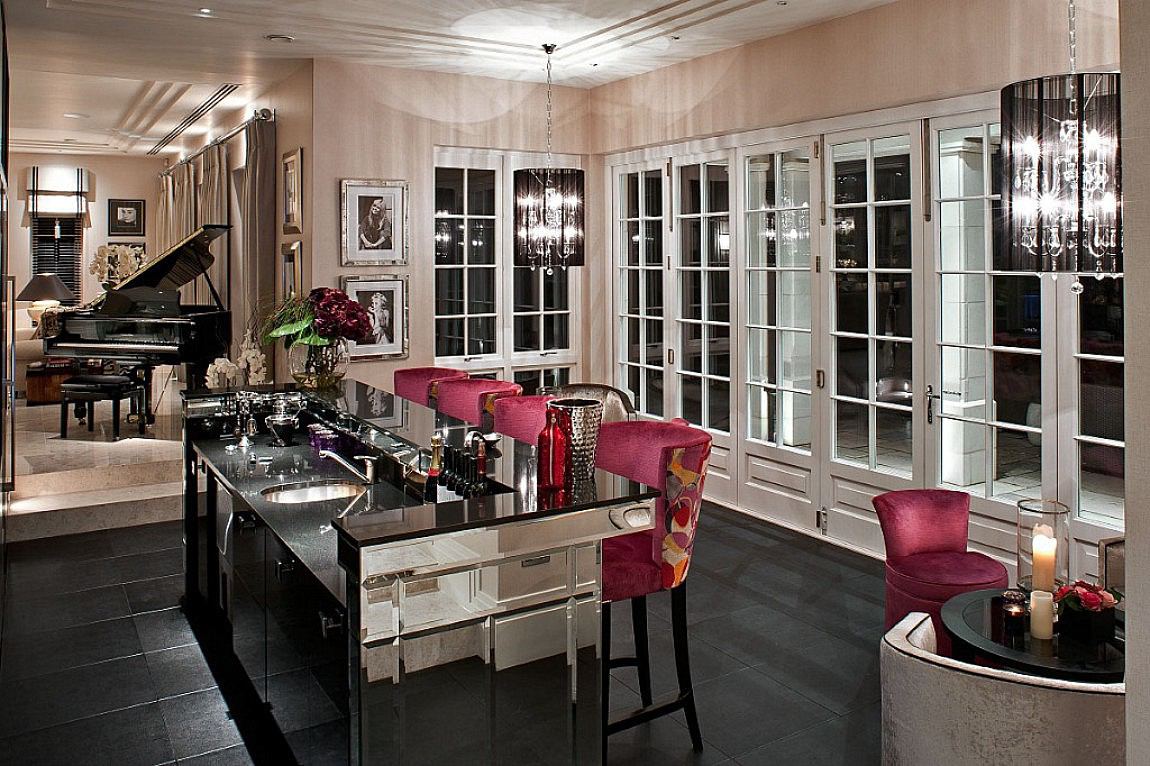
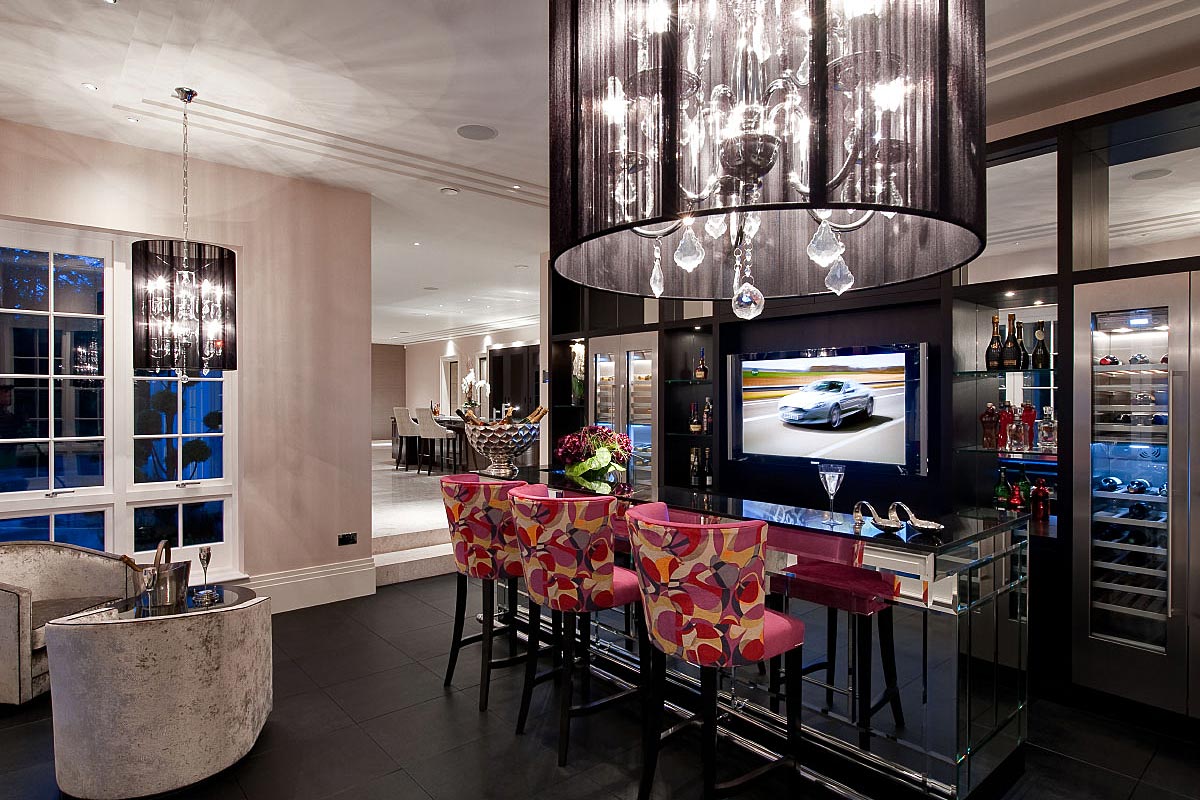
The drawing room opens to a spectacular entertaining space with a well-equipped, fully functioning bar. Let the party begin! Black lizard-embossed leather covers the floors. Faceted mirror panels on the bar give the room a sexy 60’s vibe. The bar includes wine and drinks refrigerators, an ice maker, and a dishwasher, along with 50-inch plasma television. Glass doors across the back stack to the side, opening to the covered terrace for indoor-outdoor entertaining.
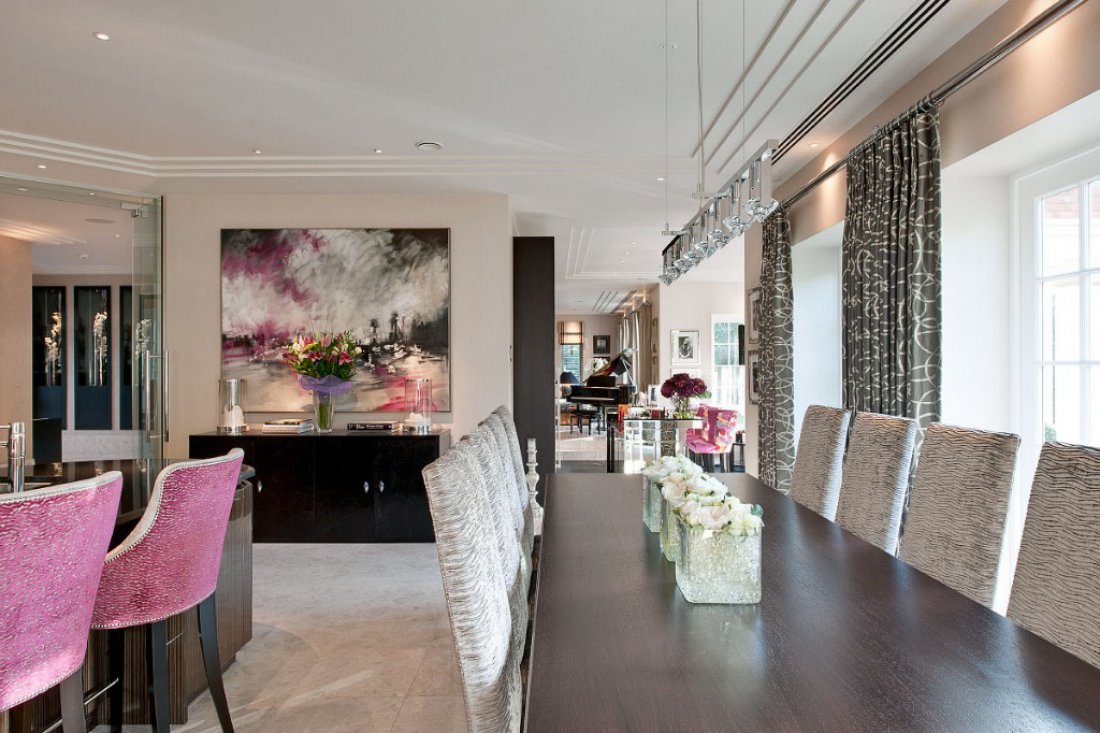
The entertaining bar area flows into the formal dining room and gourmet kitchen. We don’t have any photos showing the kitchen area in detail, but the clean lines and glossy finishes continue. Most of the appliances hide behind sliding glass doors. Very sleek and sophisticated, so much so, visiting guests ask, “where’s the kitchen.” For me, this sounds like the ideal kitchen. A second room beyond includes an oven and plenty of space for food preparation before bringing it to the public areas. Pleated velvet upholstered chairs surround the long dining table.
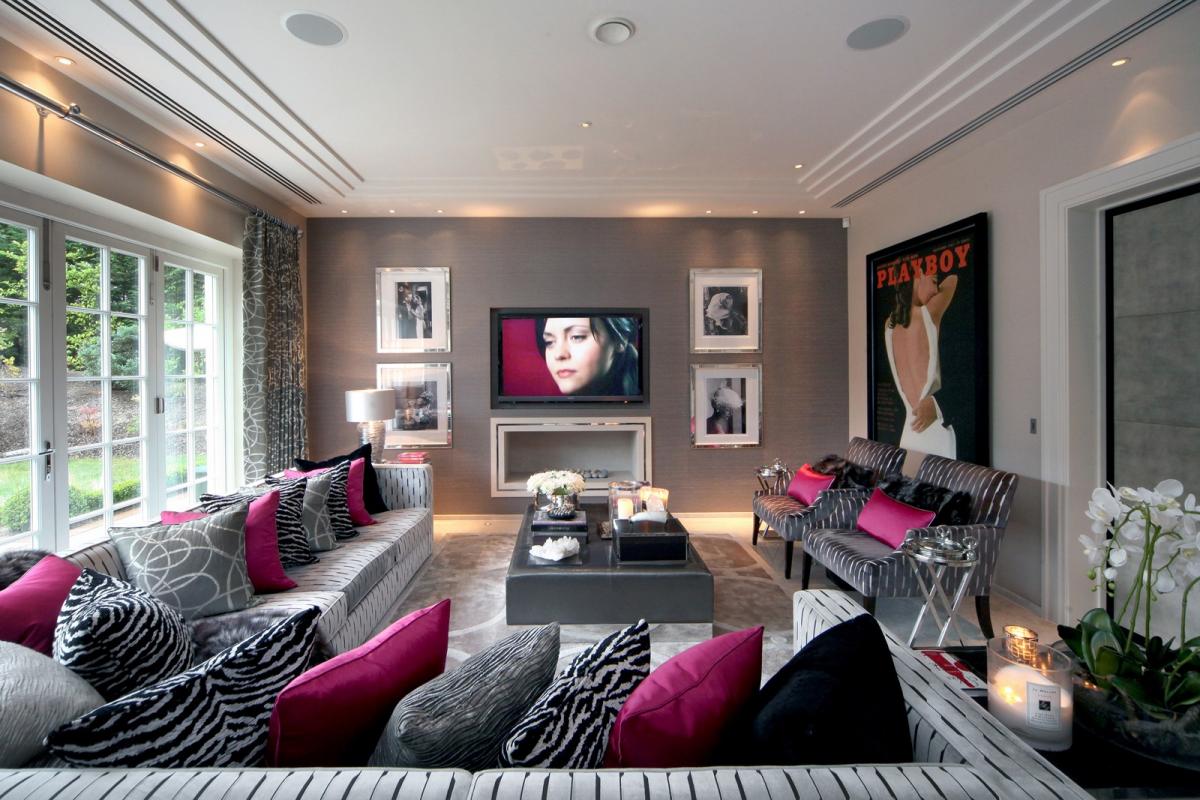
The flow continues into a more relaxed living room area that includes a television mounted above the firebox. Again, the glass doors across the back wall stack to the side, fully merging the indoors and outdoors.
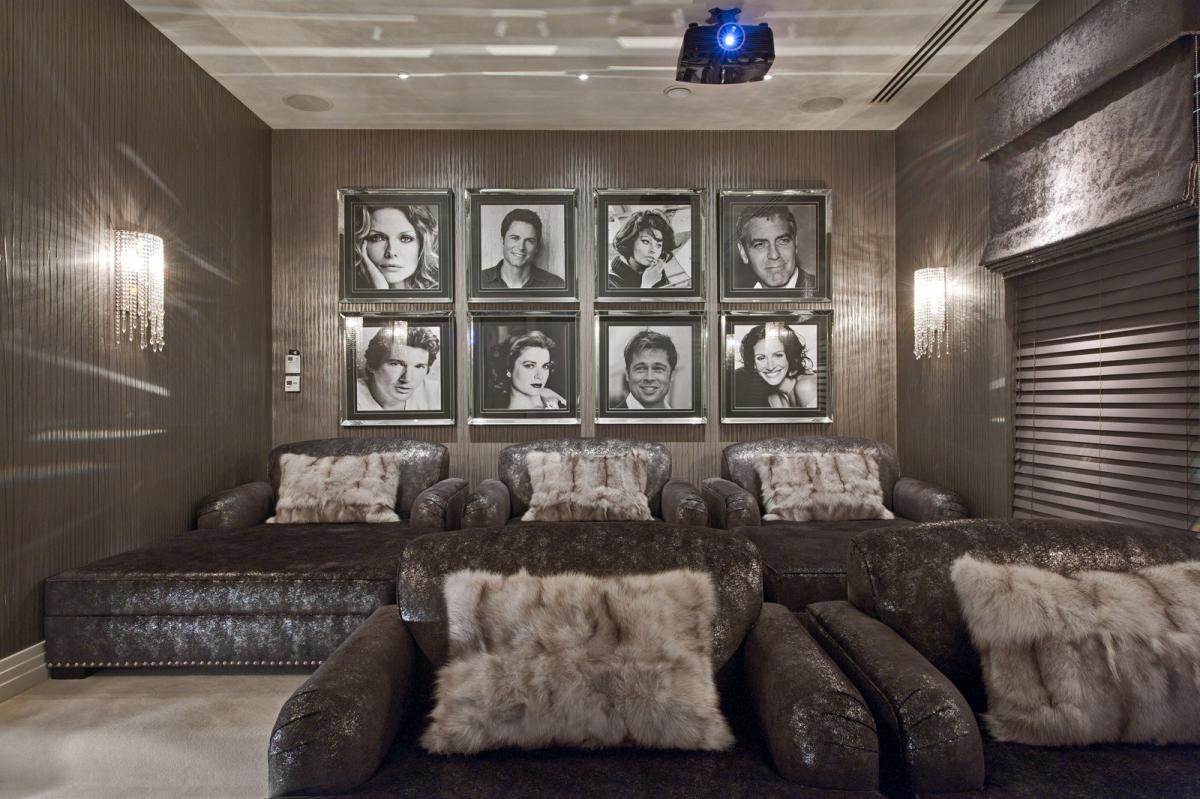
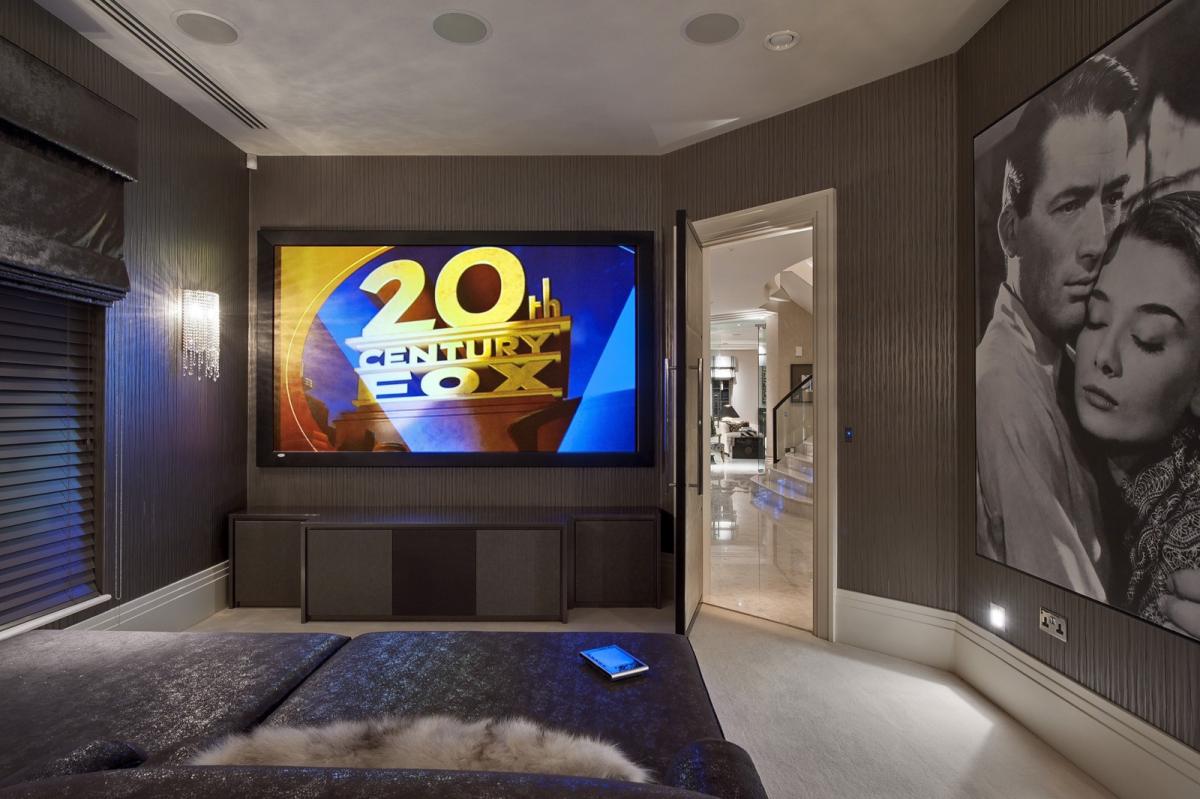
The home’s Hollywood inspired interiors include an impressive cinema room complete with metallic fabric upholstered walls, comfy seating, large Hollywood photos, and dramatic crystal-dripping wall lights.
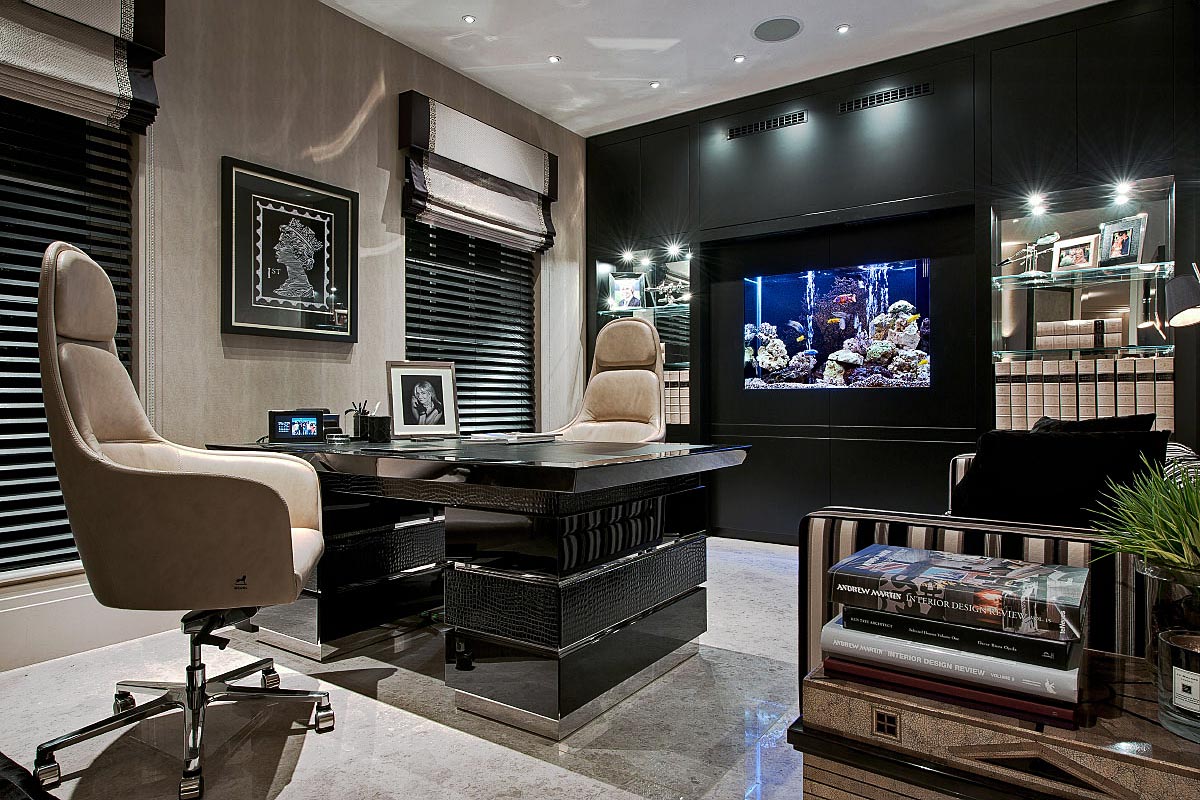
The bespoke detailing continues into the study/home office. Look at the detail on that partner’s desk.
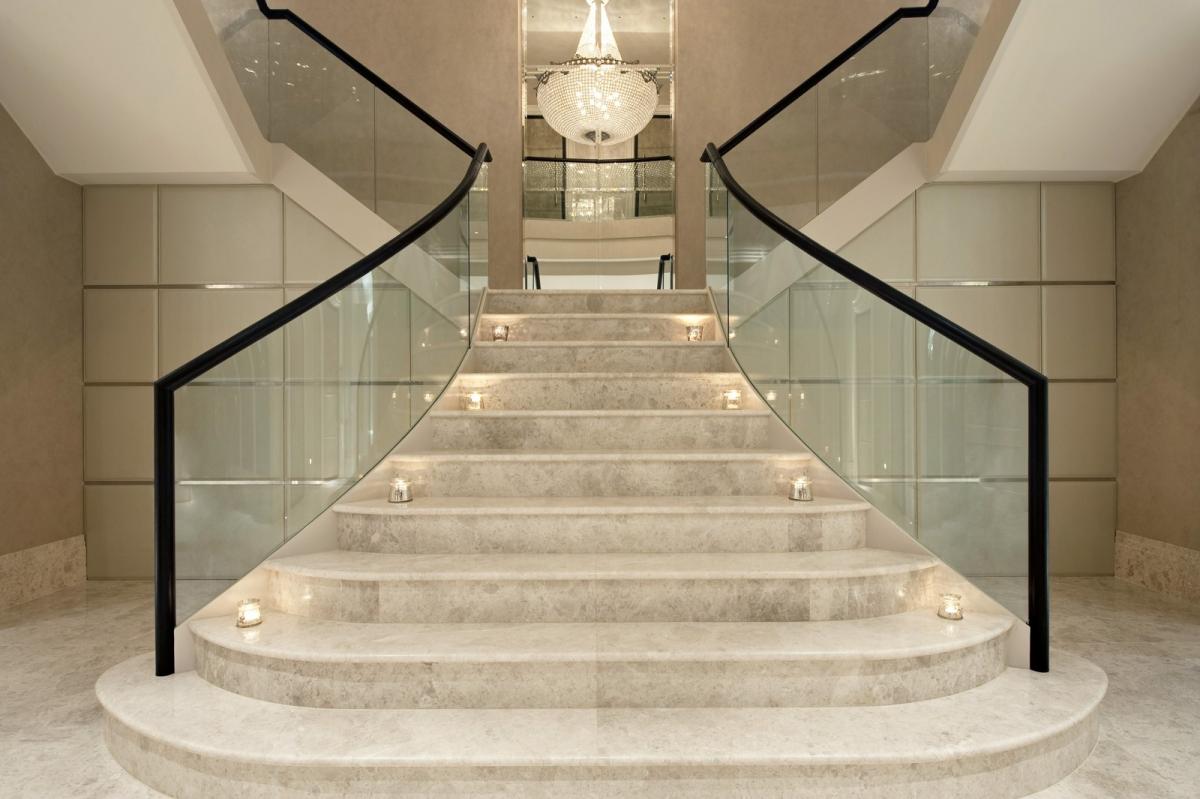
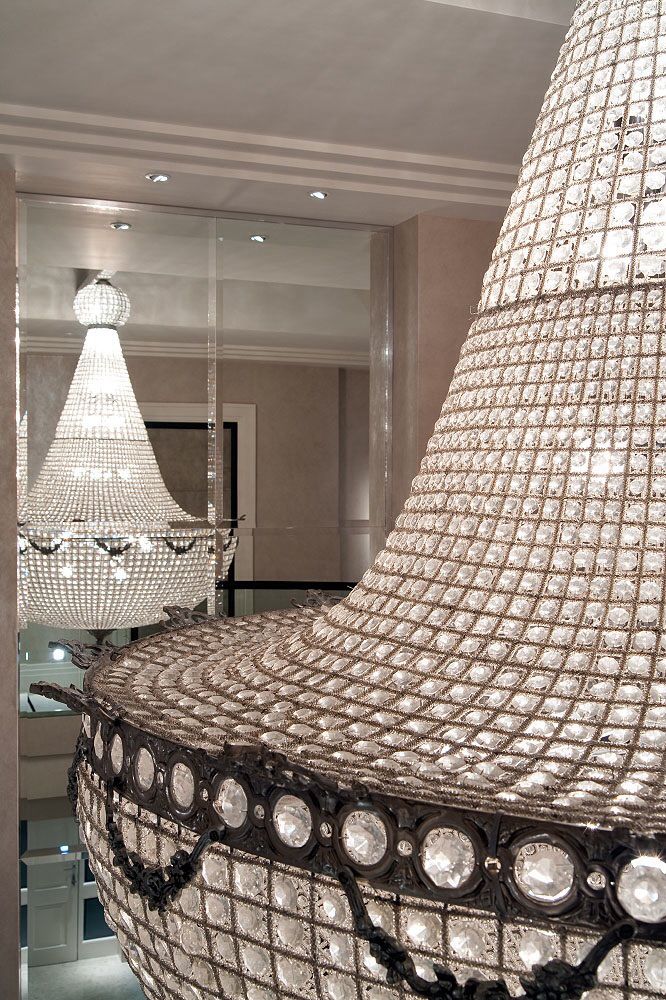
CHIC & GLAMOROUS
Guests enter the home into the impressive central reception hall with its grand staircase fanning left and right. Marble covers the floors and stairs which include a glass balustrade with a padded leather handrail. A spectacular antique crystal chandelier sparkles above it all. Beneath the staircase, pearlized leather panels conceal doors that open to storage space.
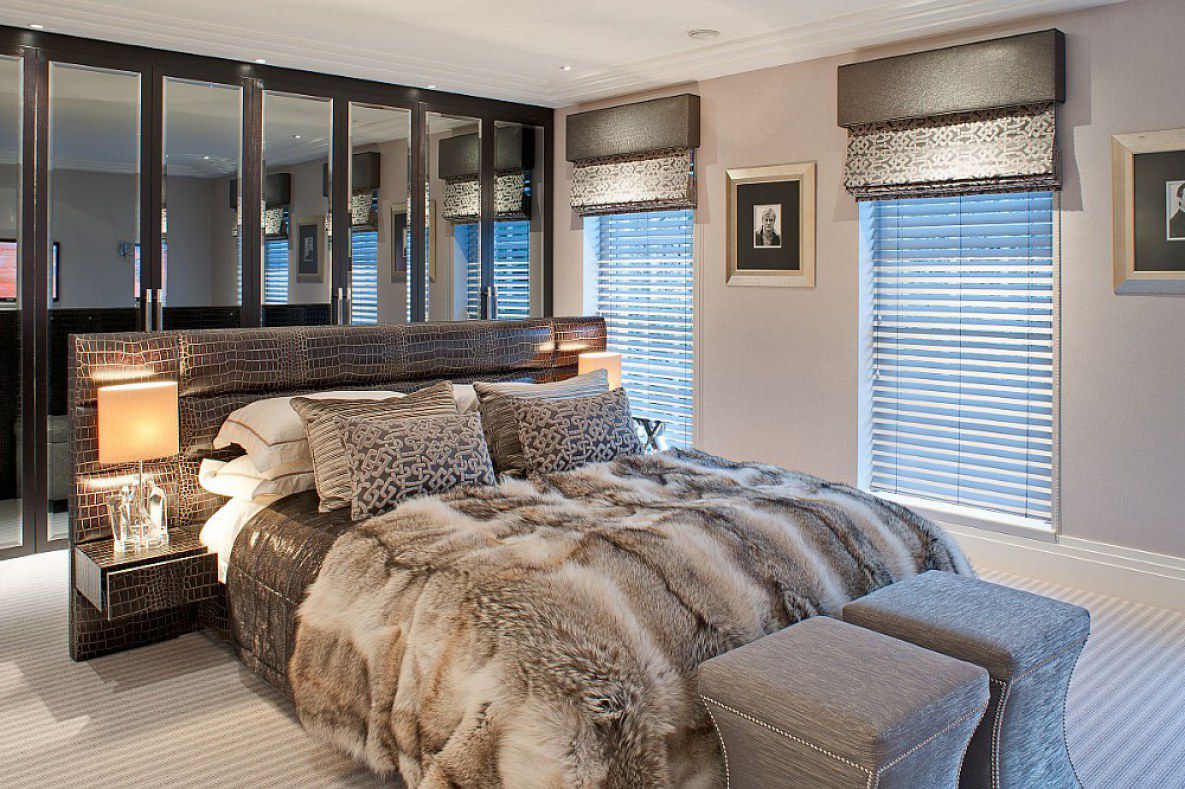
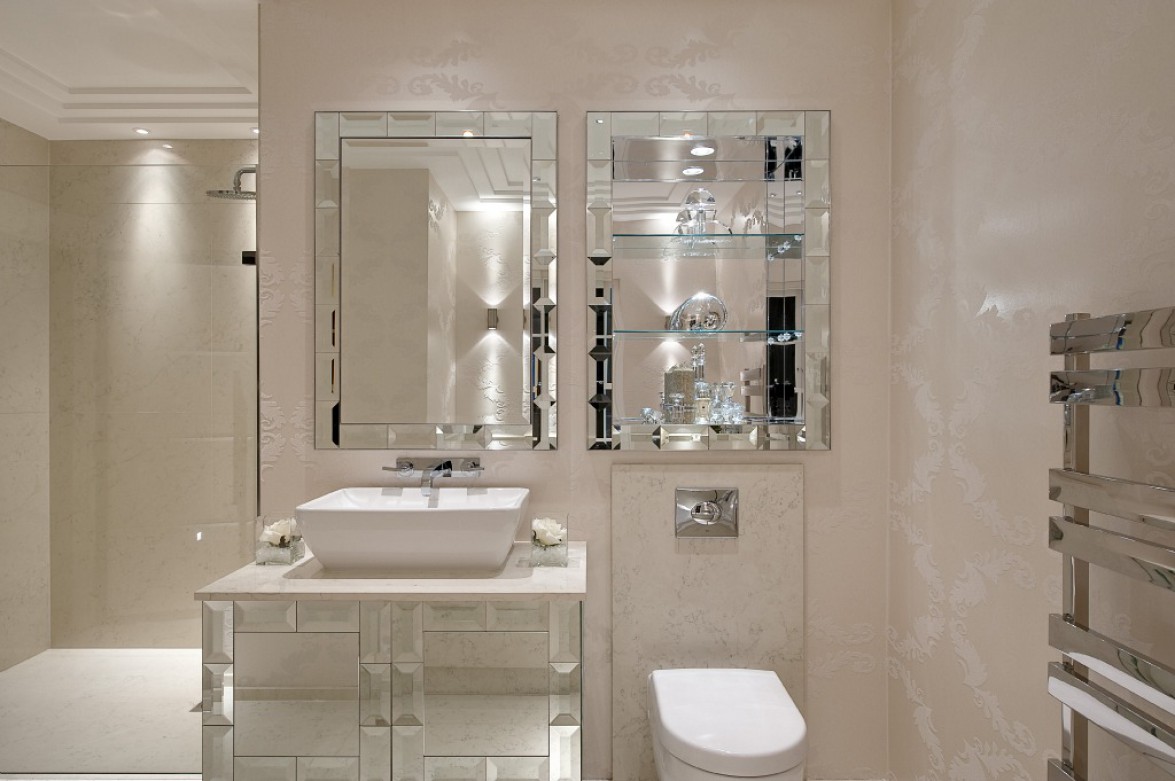
Upstairs, the residence includes a total of five bedrooms with en-suite bathrooms and a gym. The Hollywood inspired interiors continue through the entire home.
“Unparalleled and impeccable attention to detail with a love of luxurious materials and couture furniture”
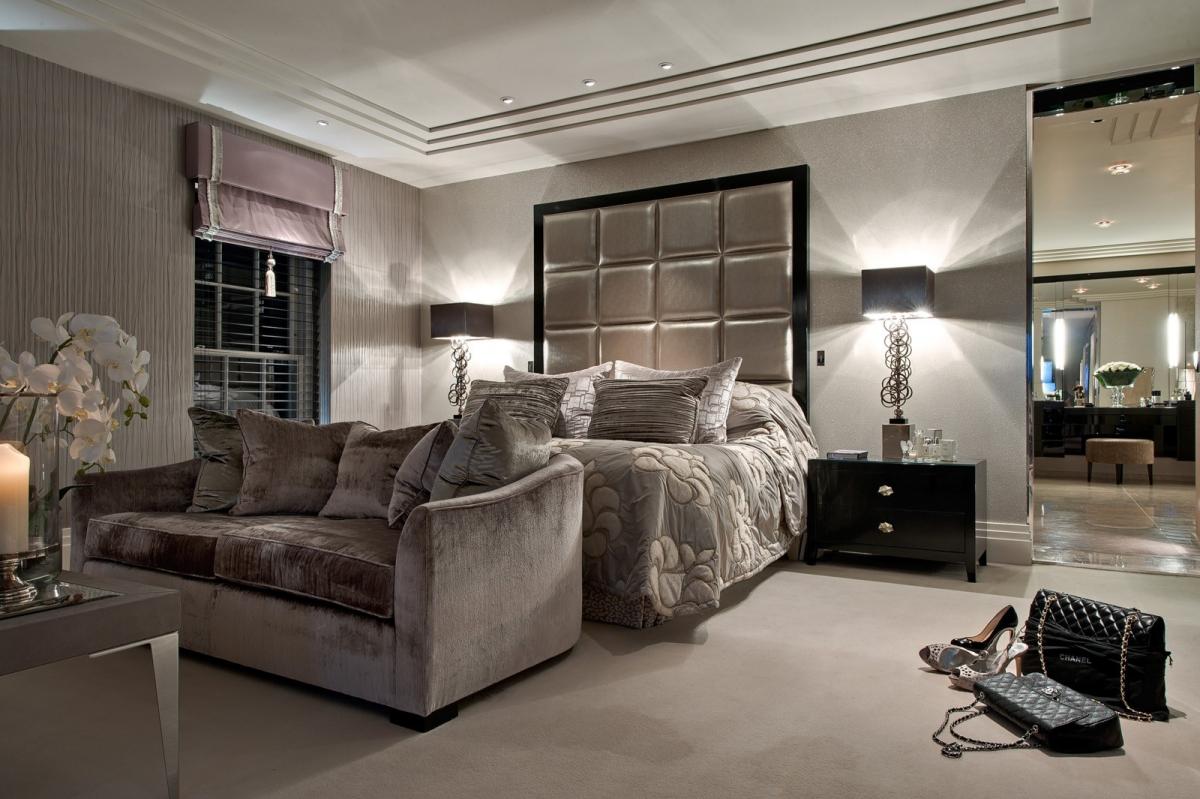
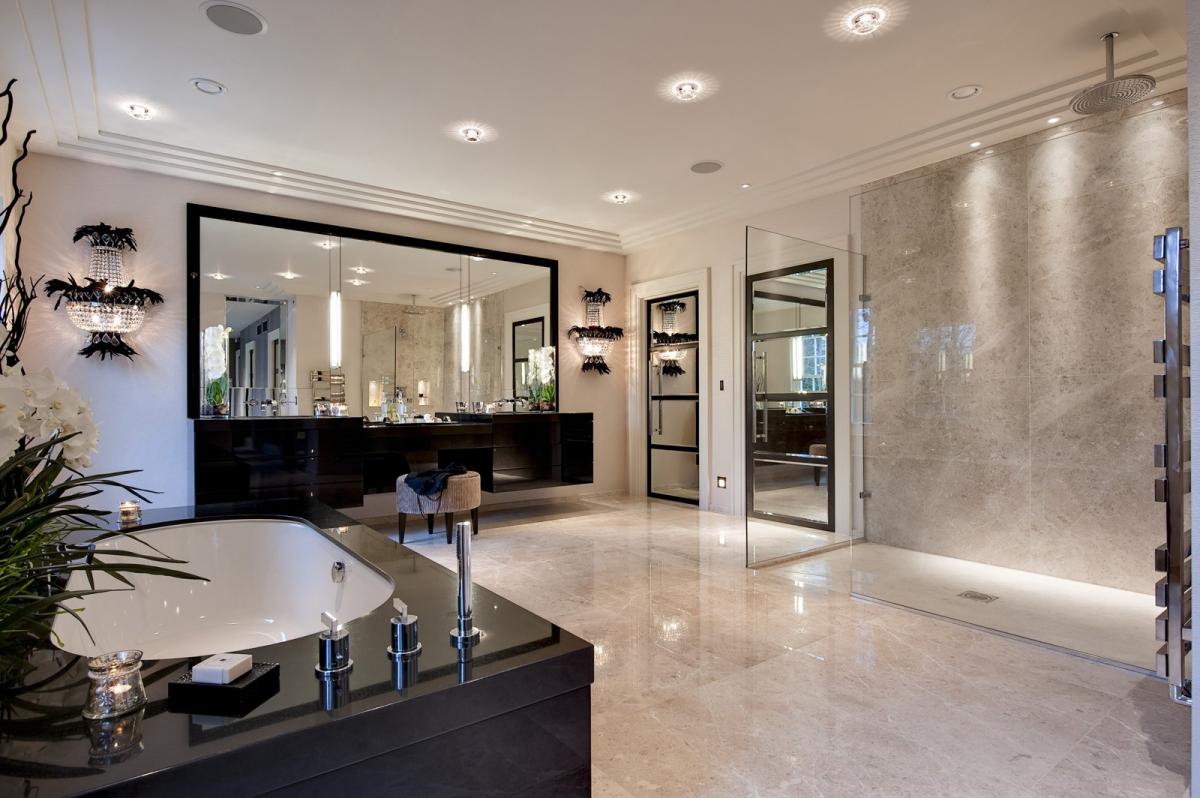
The large Master bedroom suite totals 1,500 square feet designed especially for relaxation. The designers even brought in a specialized lighting expert to create the perfect lighting situation for every function. The space includes two separate dressing areas. The large Hollywood-glamour master bath features polished marble, glossy black lacquer, mirror panels, and Deco-style Swarovski crystal lighting sconces. The suite opens onto a terrace overlooking the back lawn and gardens.
The home includes a 3-car garage and sits on an elevated south-facing acre of land.
That concludes our design inspiration for today, my friend.
To see another St George’s Hill mansion, be sure to see:
Classical Inspired Design: Furze Croft Mansion
Neo-Georgian Style English Estate
GLAMOROUS HOLLYWOOD INSPIRED INTERIORS
Hill House Interiors is an award-winning Design Consultancy with offices based in Weybridge, Surrey, and a Showroom in London. Jenny Weiss and Helen Bygraves built their award-winning Design Consultancy with their friendly, approachable attitude, enthusiasm, and meticulous attention to detail. They take pride in every commission in the UK or abroad whether the client is a leading developer in the luxury housing sector or a private individual. Impeccable attention to detail and a love for luxurious and innovative materials, combined with couture furniture, have become the signature of Hill House Interior Design.
Interior Design: Hill House Design
Photography: Thierry Cardineau Photography
Thank you so much for reading along with me. I hope you enjoyed today’s Hollywood inspired interiors. I look forward to hearing from you in the comments.
Have a great day!

