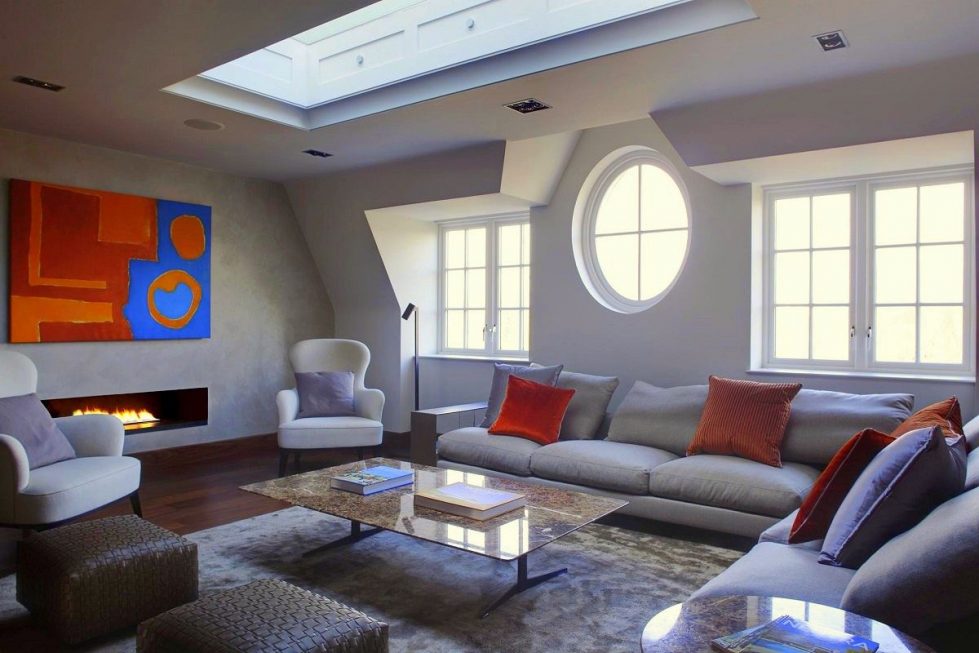Our design inspiration for today comes from a bold, contemporary penthouse created within a Victorian period building in Kensington, London. The dramatic modernization of this residence within its traditional shell was completed by London based Staffan Tollgard Design Group. The property developers brought the Tollgard Group in to give the penthouse a luxe contemporary finish, the design firm’s specialty. Always respectful of the architectural setting, Tollgard works to bring forth bold, sophisticated interiors. With function at the heart of every design, their homes are eminently livable making them perfect for this project.
As with many of the grand, five-story Victorian structures in historic Palace Gate, the lower floors have higher ceilings and more traditional period details to preserve. Not so much on the upper levels making them well suited for a sleek, contemporary design. This ultimately gave the design team 2,925 square-feet spread over two floors to bring into the 21st century.
KENSINGTON CONTEMPORARY PENTHOUSE
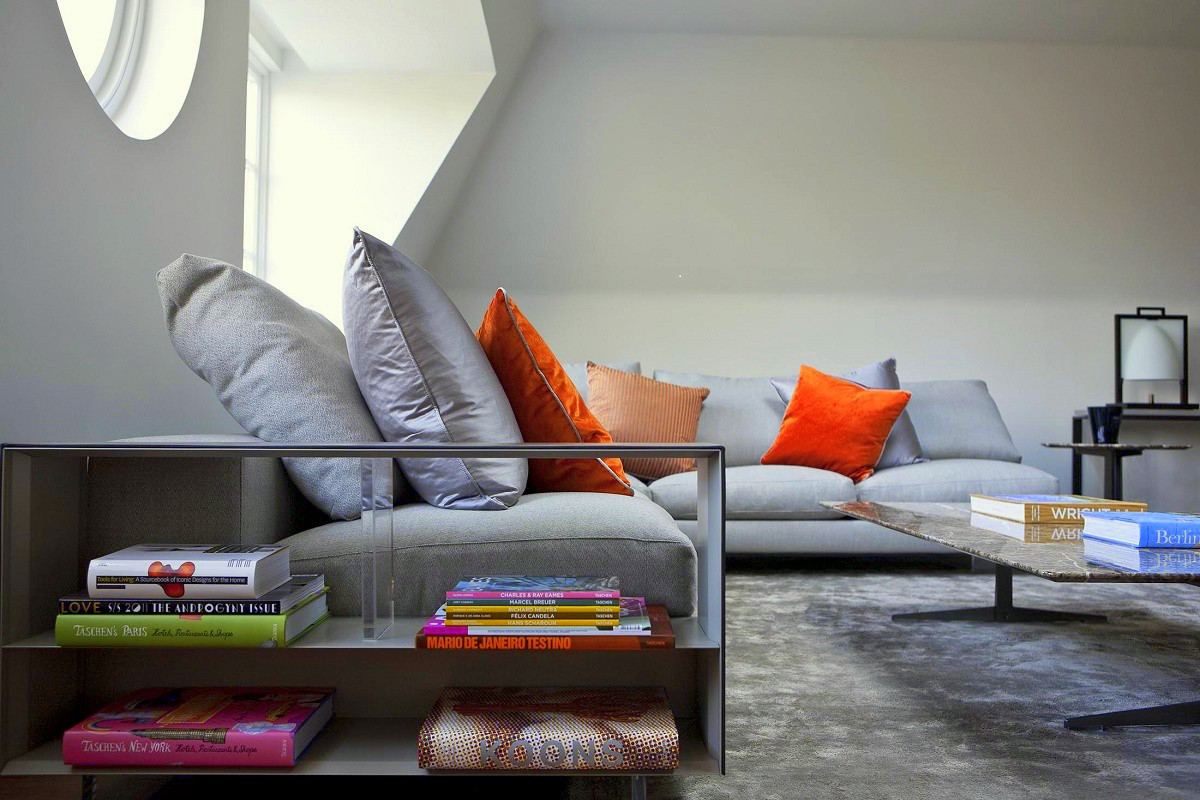
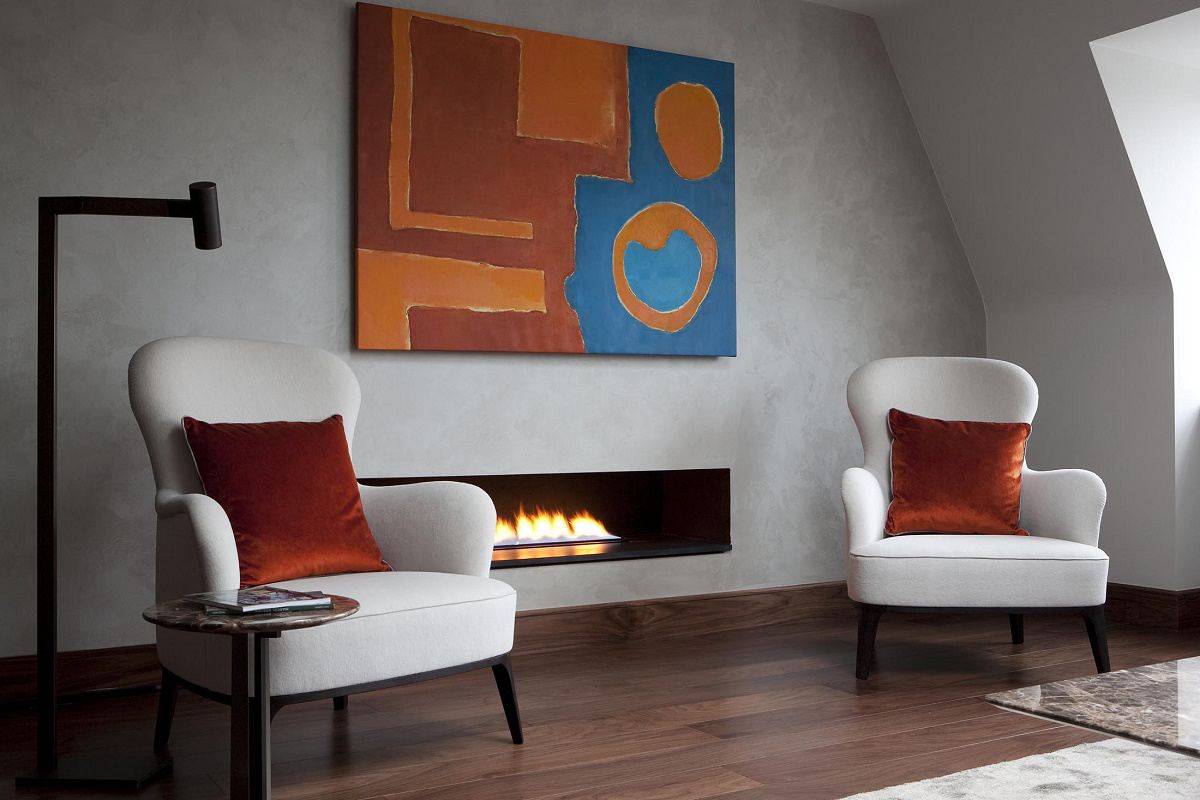
The completed home includes spacious, open living and dining areas. In the opening photo, you see the large skylight above the living room. A grey Flexform sofa anchors the room on a custom rug from Kymo’s NY Loft Collection. A contemporary Nahoor floor lamp gathers with a pair of Mood armchairs flanking the fireplace. The painting above conceals the television. One turns on the TV with the remote, and the abstract art slides to the side to reveal the screen. Bright shades of orange provide zesty punctuation against the neutral pallet throughout the home. The color works well with the warm woods and compliments the clean lines and symmetry.
“We are telling the story of a client through their home, using the language of design. What is the hero piece of each room? How do light and shade work to create atmosphere?” Monique Tollgard
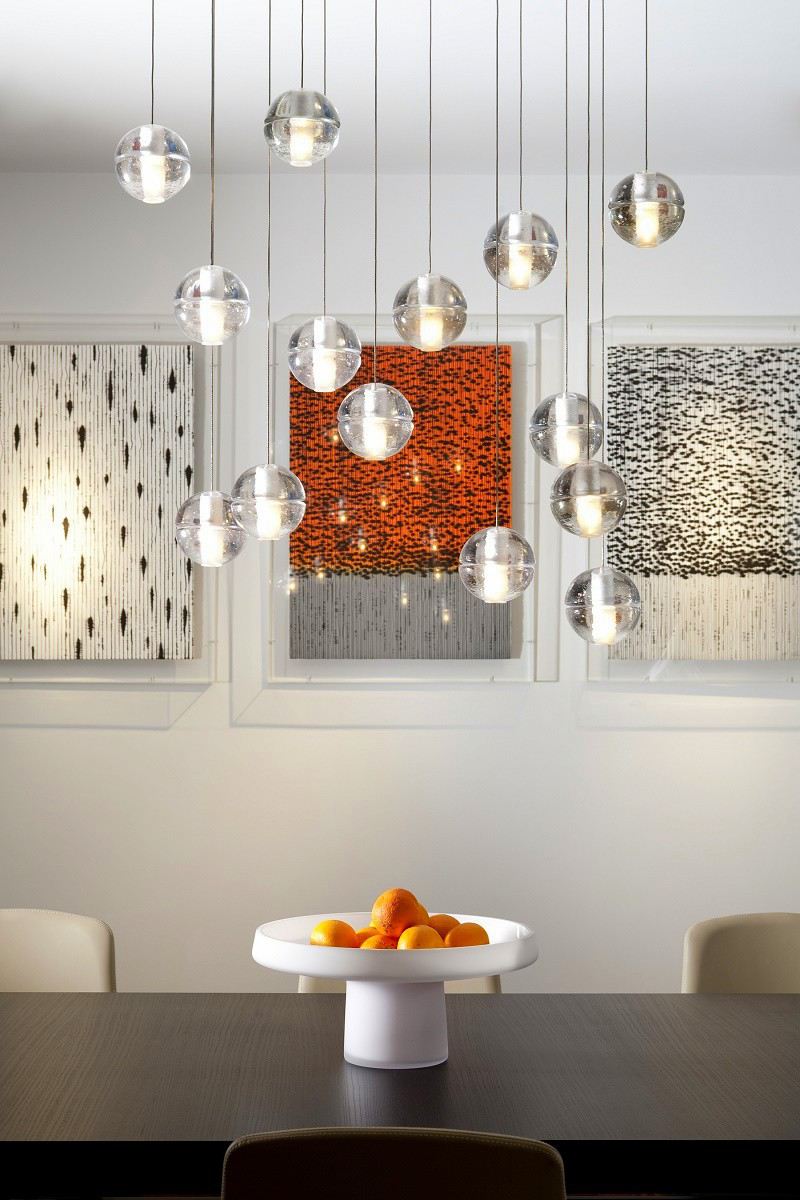
On the other side of the room, a 14 series pendant light from Bocci suspends above the dining table that seats eight. The collection of paintings on the wall behind create a modern focal point. With the client being a developer, the budget wasn’t as expandable as it can be with private clients. Fortunately, all involved agreed that a decent amount would need to be spent on furniture, etc. to show the apartment in its best light.
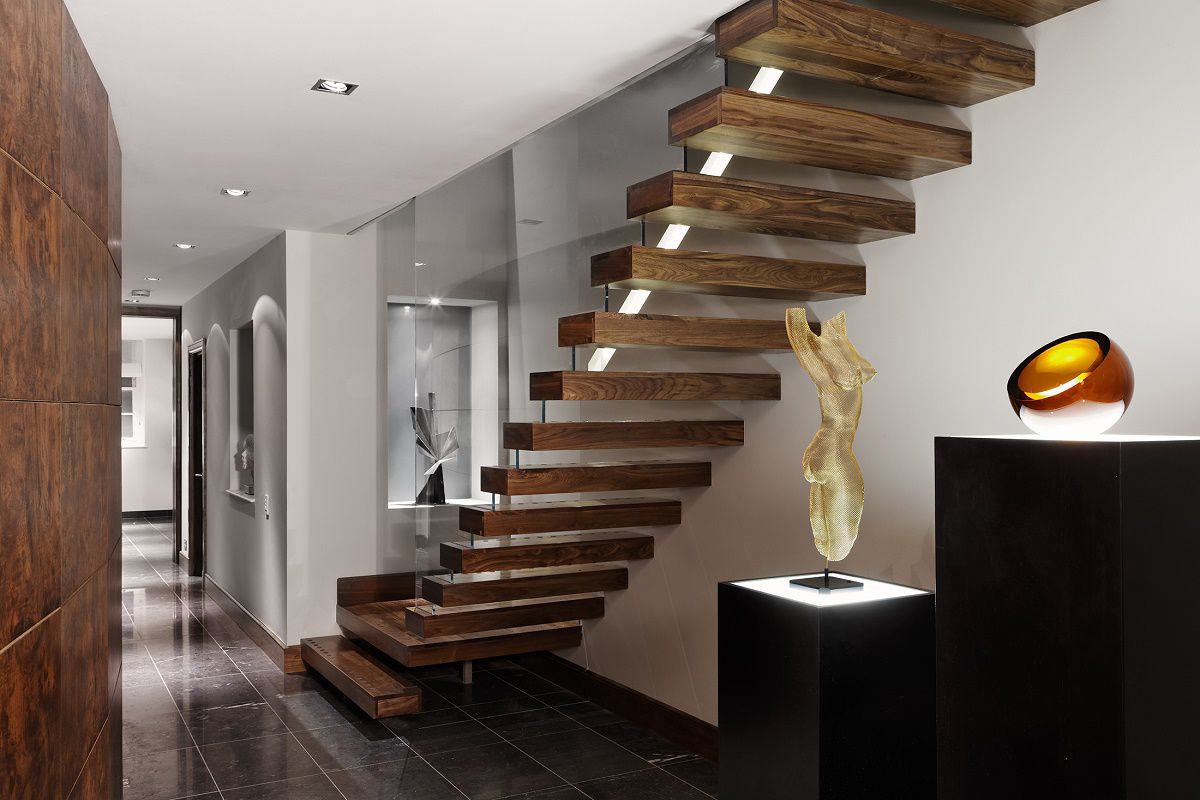
The home’s private access elevator opens onto the downstairs entry hall. Stone floors and a curved walnut paneled wall make a striking first impression. This space includes a cantilevered staircase leading up to the level above. The design team further enhanced the hall by creating a modern art gallery of it with custom lighting and carefully sourced works of art. This is my favorite space in the home. The details come together to lift what could have been an otherwise bland inner corridor.
Randy Cooper’s exquisite wire sculptures captivate the eye with their simplicity and tease the mind with the subtle details in their shadows.
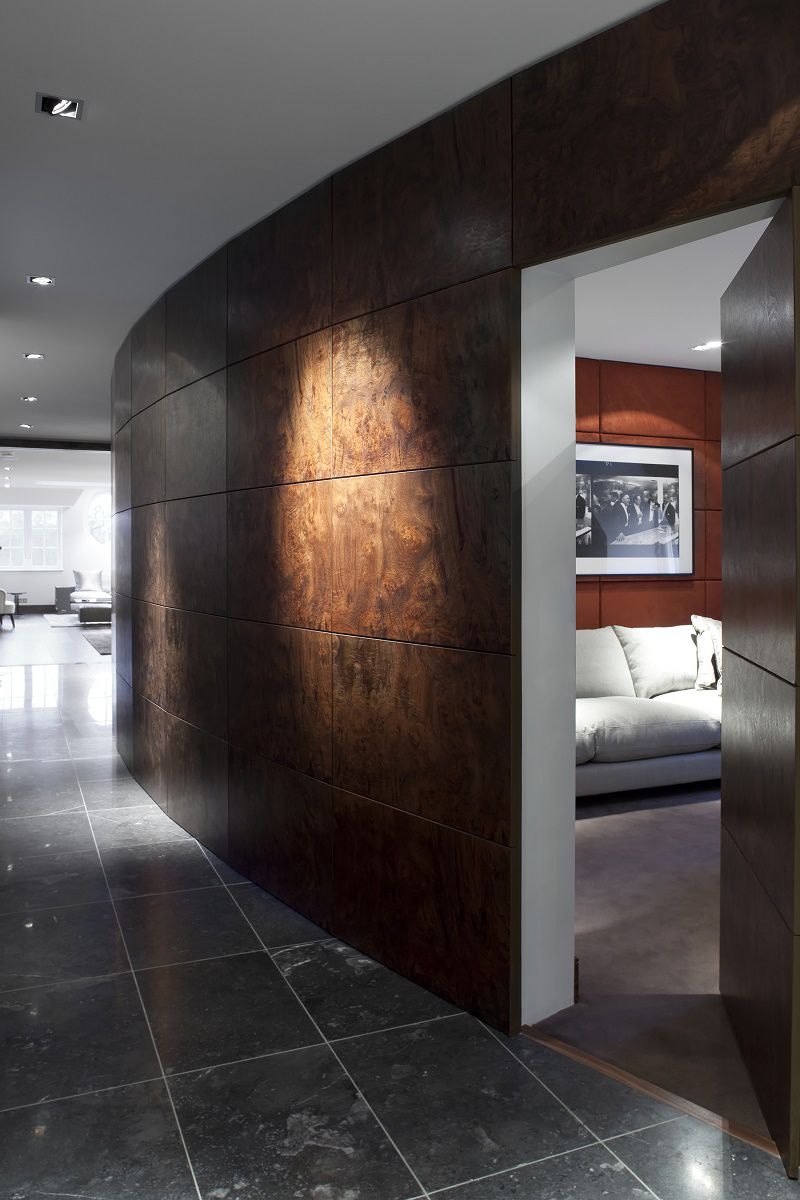
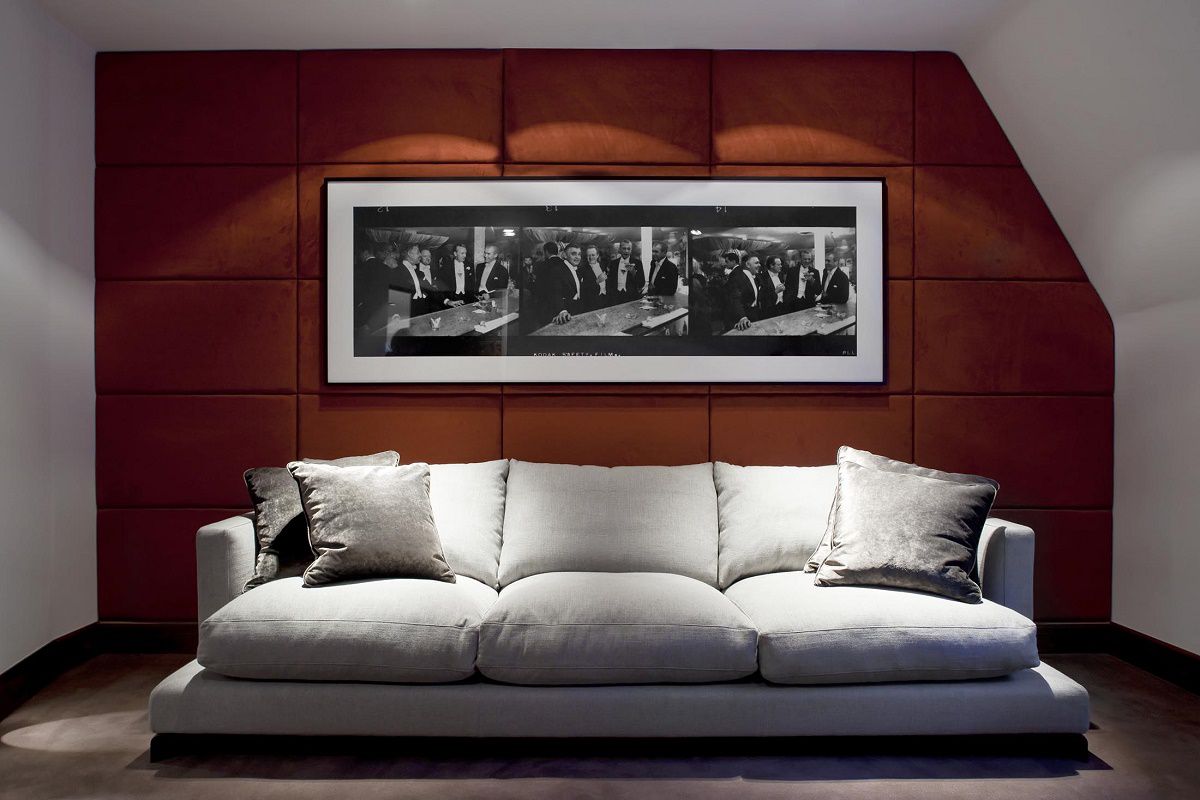
The curved wall gives access to the home’s media room. A Flexform sofa stands before an upholstered wall that conceals the sound equipment.
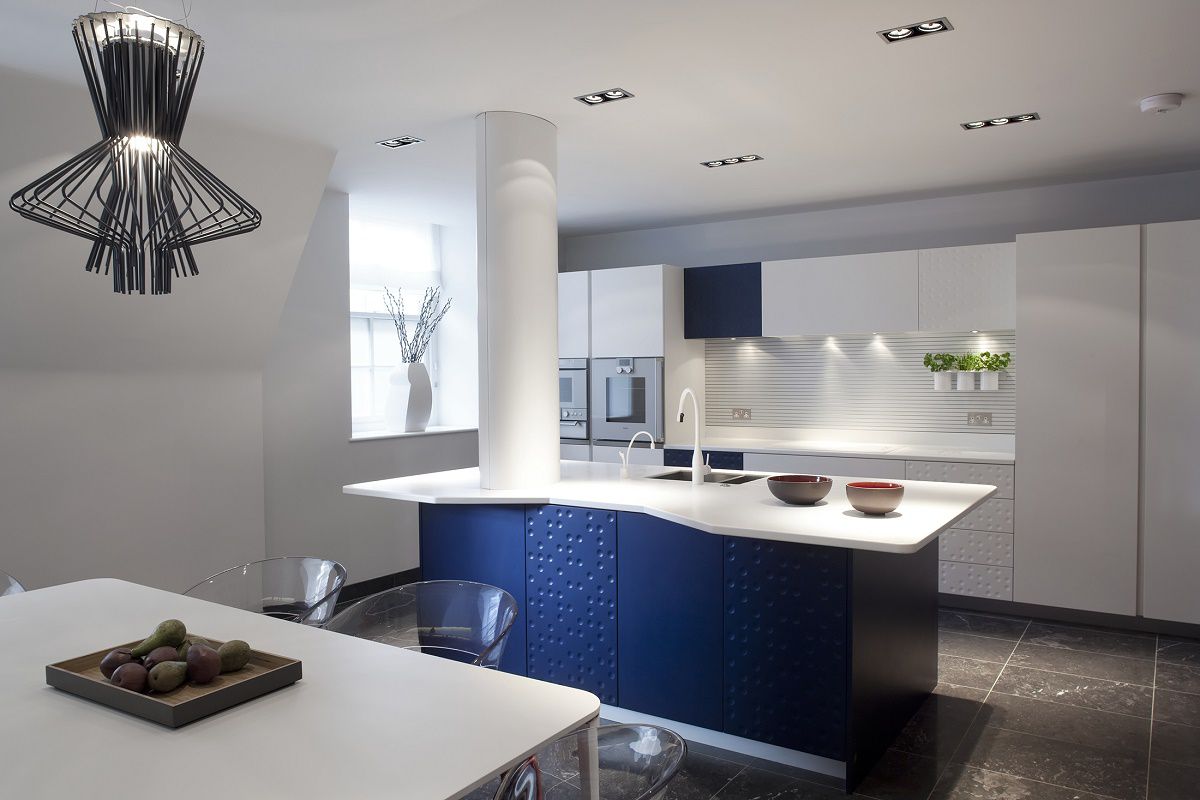
The home features a very edited kitchen. Being a high-end project in a prestigious area, the designers only used the best materials. Crisp white combines with distinctive blue in this Schiffini kitchen with custom Corian counter-tops and Gaggenau appliances. The space includes an informal dining area with a modern-style table and seating for six. A black Foscarini pendant light suspends above further enhancing the modern effect.
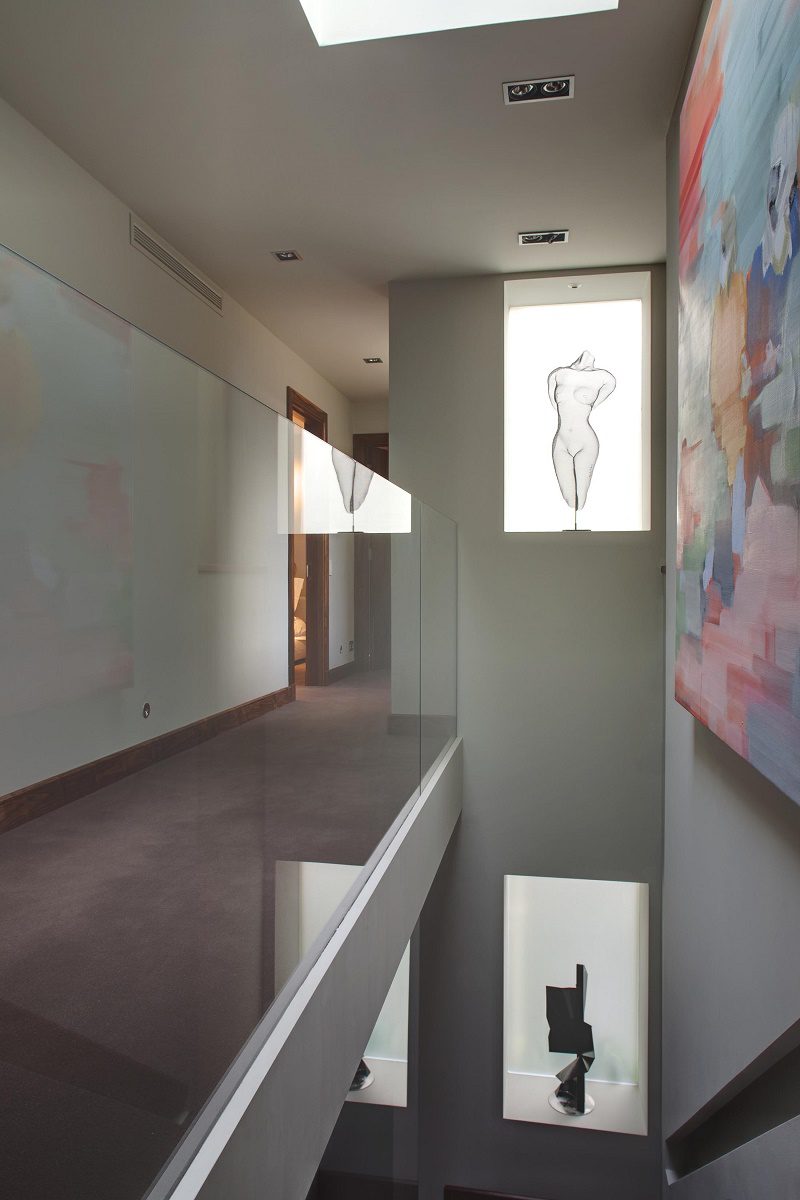
The gallery treatment on the lower level continues up the stairs. The second-floor landing includes a glass balustrade and a skylight above.
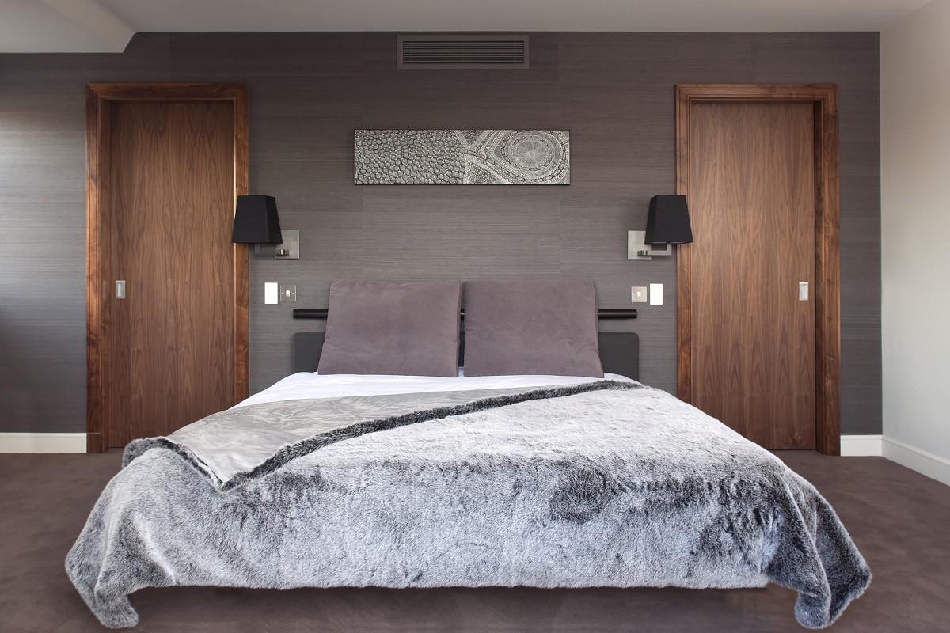
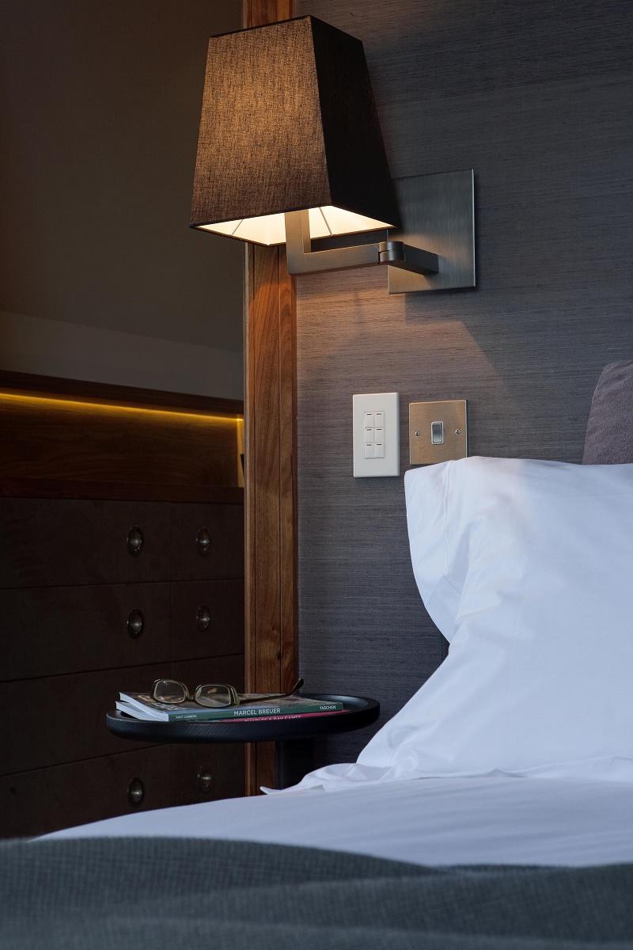
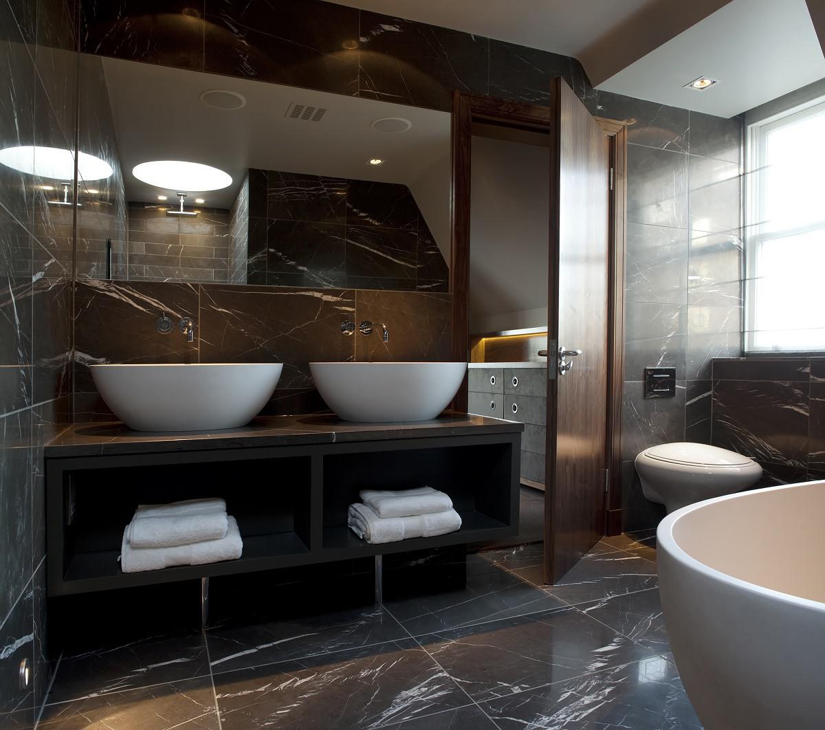
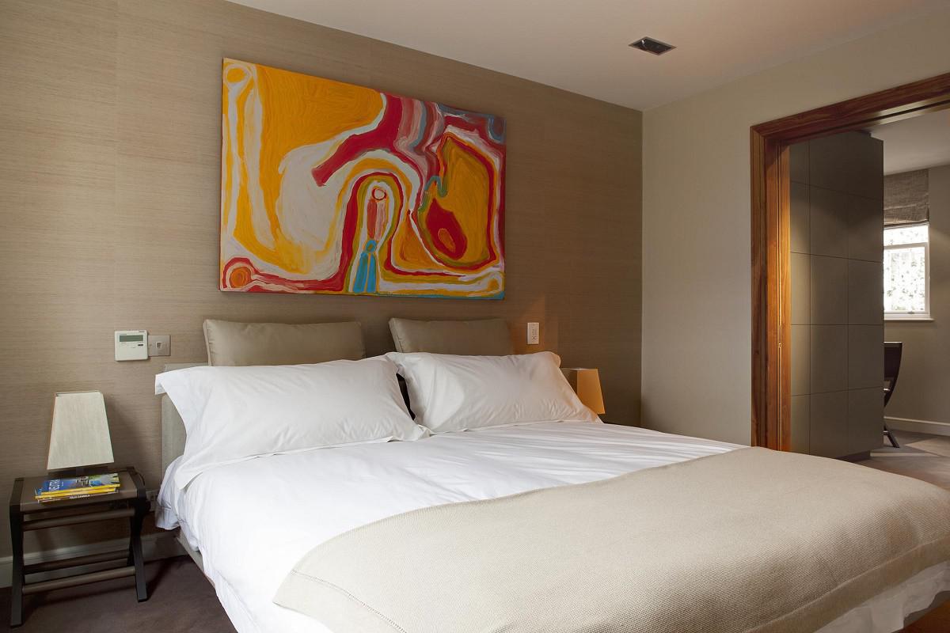
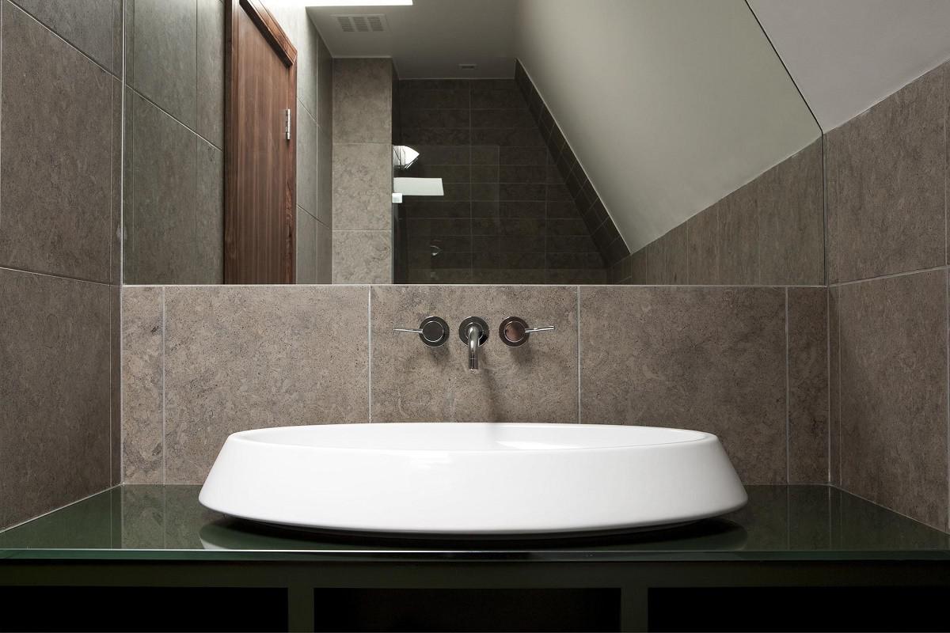
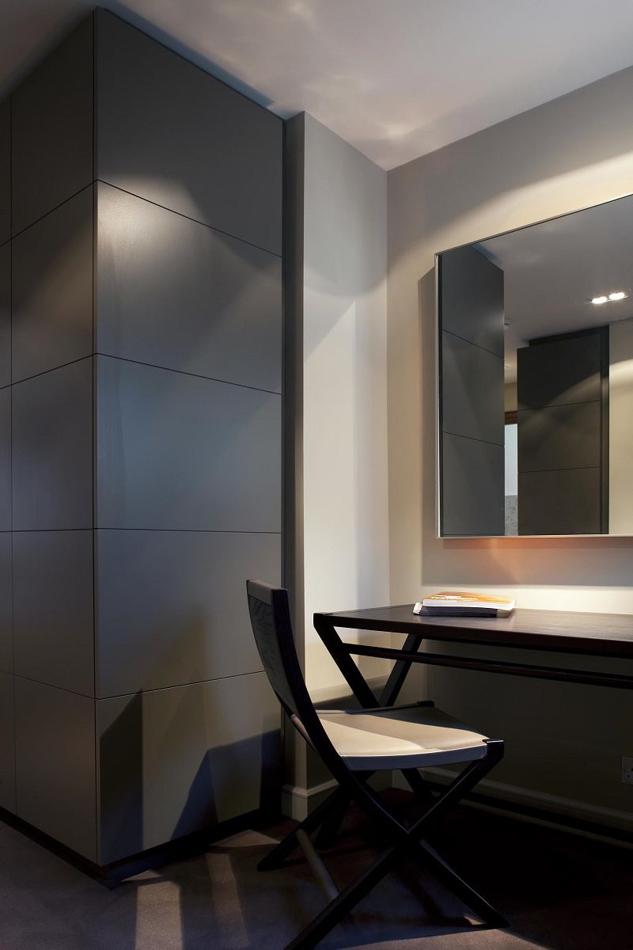
The upper floor contains three bedrooms with en-suite baths. Silk wall covering adds subtle textural interest to the simplicity of the rooms. The clean, simple lines and minimalist design of the low beds by Flexform increase the feeling of space. A pair of Contardi wall lights position on either side of the bed. The master suite includes a dressing area, and it opens onto a terrace overlooking Kensington Palace Gardens. The master bathroom includes an Aquamass soaking tub and vessel bowl sinks from CP Hart.
The apartment includes a home automation system: audio/visual, electric shades and drapes, a comprehensive lighting system, temperature, security, etc. all controlled via touchscreens. Thoughtful design, from the Philippe Starck door, handles to the Gaggenau kitchen appliances, to the bespoke designed cabinetry, all sourced to the highest of specifications complete this contemporary penthouse.
That concludes our design inspiration for today, my friend.
For more residences completed by the design group, be sure to see:
Knightsbridge Contemporary Penthouse: Staffan Tollgard
Knightsbridge Townhouse Renovation
STAFFAN TOLLGARD’S CONTEMPORARY PENTHOUSE
Husband-and-wife team, Staffan and Monique Tollgard, manage the design group. Staffan’s design ethos consists of two principles: the search for the Scandinavian notion of the distinctive ‘Red Thread’ or creative DNA in each project, and the commitment to the creation of ‘functional sculpture.’ These twin philosophies culminate in the creation of a home for the best of contemporary design curated from around the world in their London-based Design store.
Staffan primarily focuses on product design for leading international brands, while Monique leads the interior design arm of the company. The group works on a variety of projects for private and developer clients, from large-scale new builds, listed refurbishments to decorative projects around the world.
Interior Design: Staffan Tollgard
architecture: Dominic Warren- Rawspace
Photography: Richard Gooding
Thank you so much for reading along with me today. I hope you enjoyed today’s Contemporary penthouse. I look forward to hearing from you in the comments.
Have a great day!

