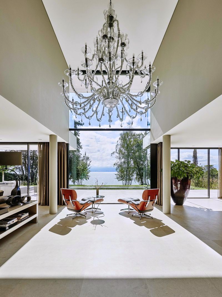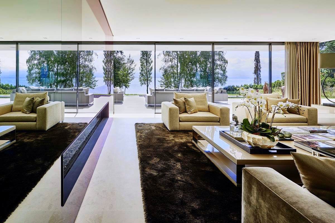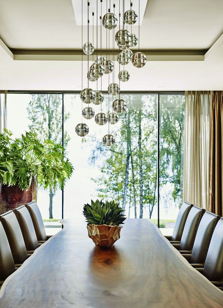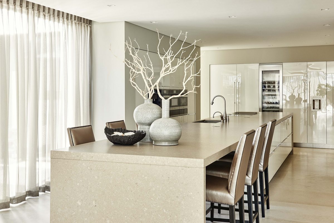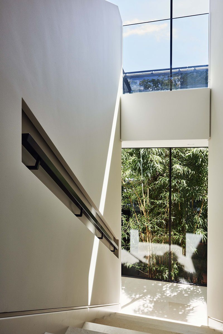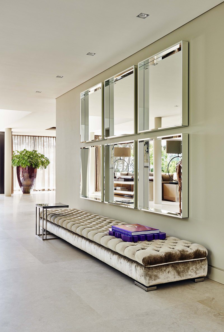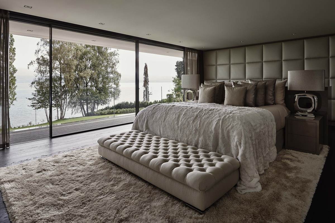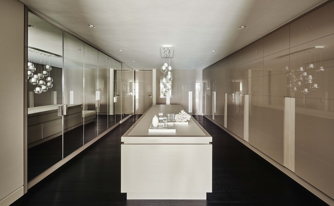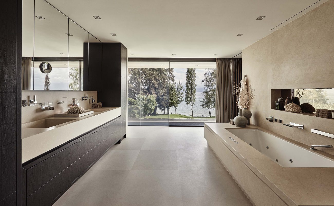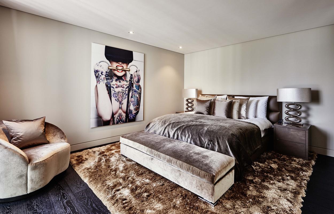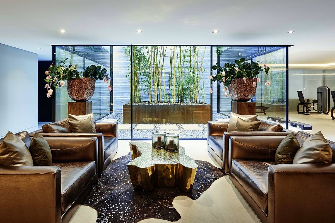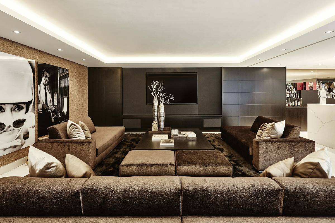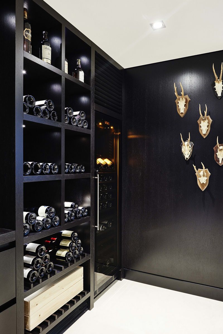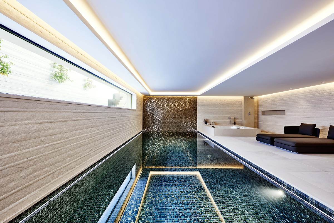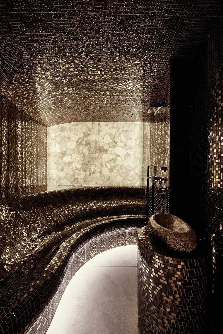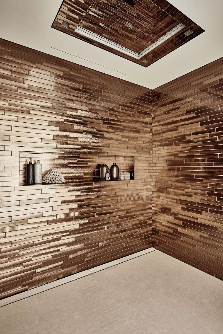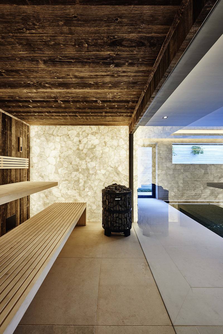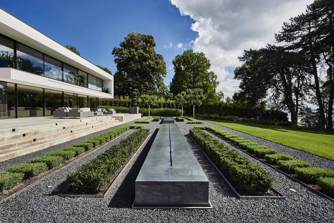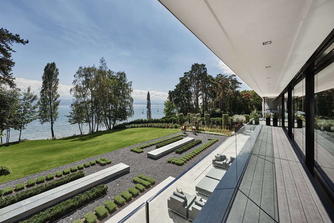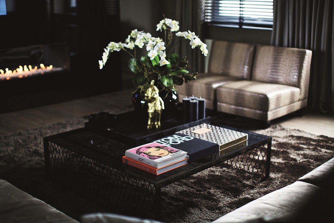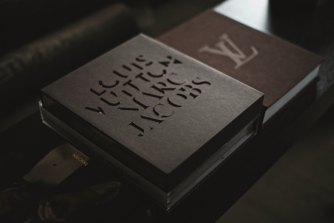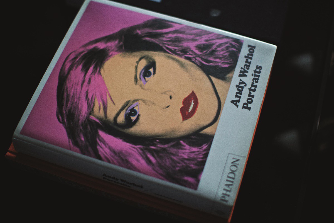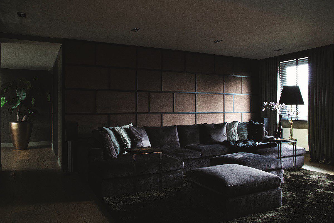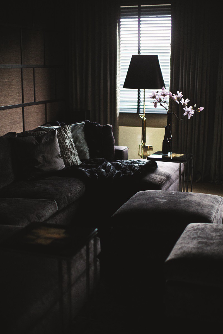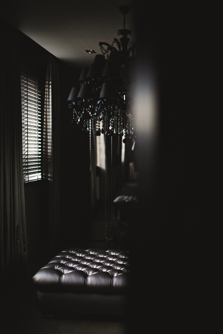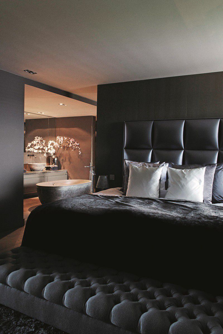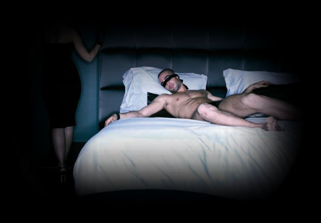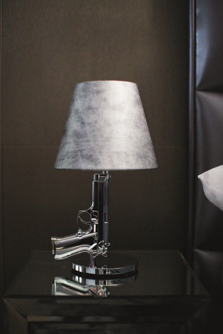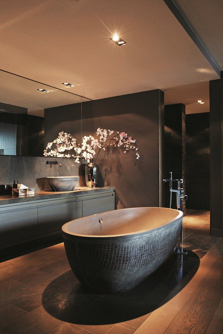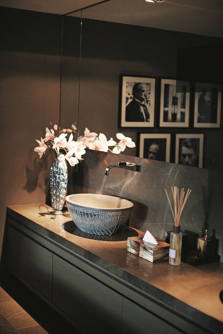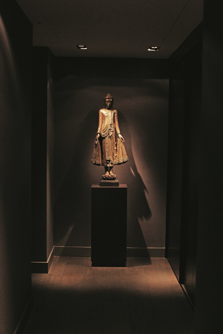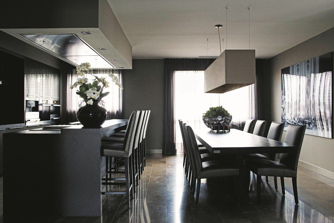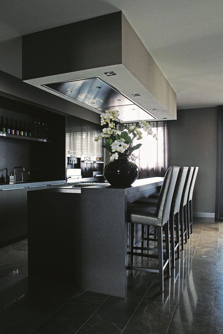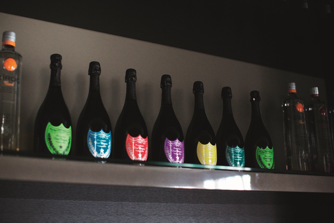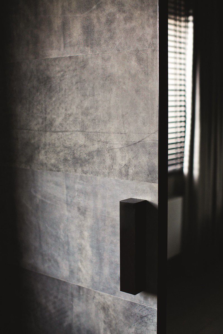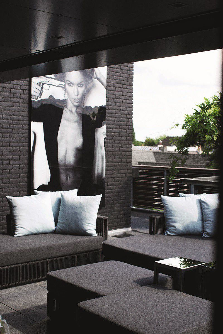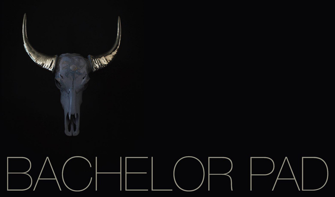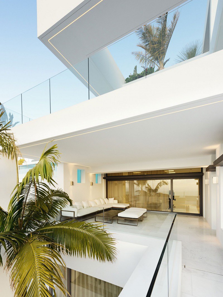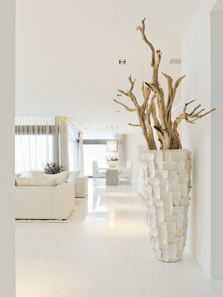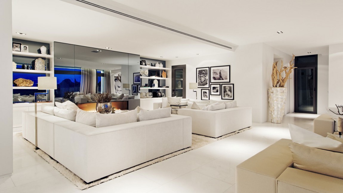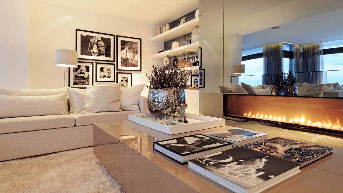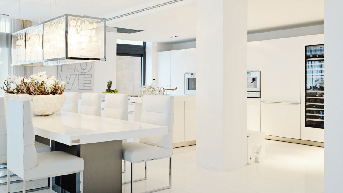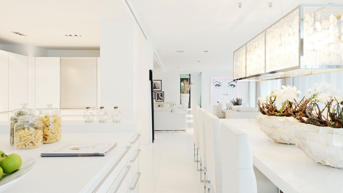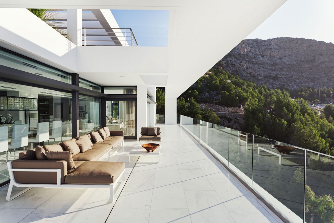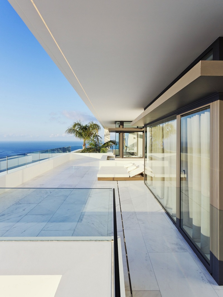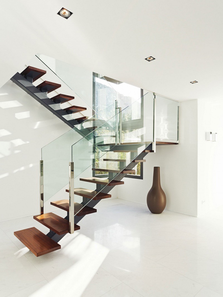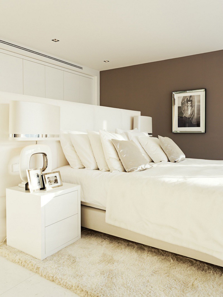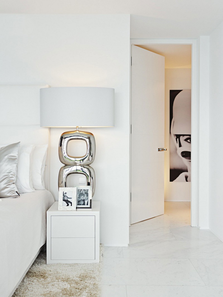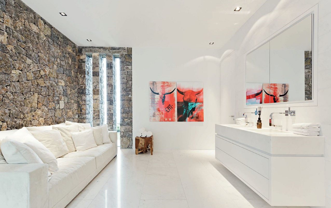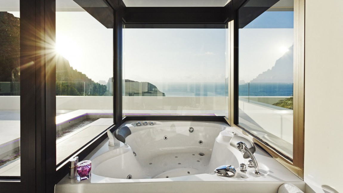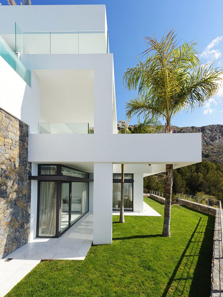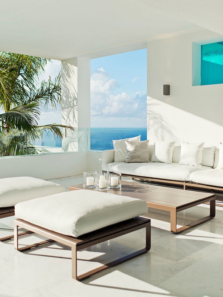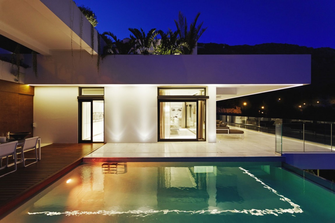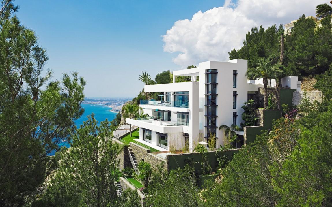Celebrated landscape designer Paul Bangay is widely regarded as one of the best. The Australian garden and landscape expert has long been a favorite of those seeking the best. In his over 25 years in the business, he has designed grand gardens all around the world with his signature timeless simplicity and classic elegance. His company PRB Design remains at the forefront of modern garden design, and his work can be found everywhere from city courtyards to large country estates. For our design inspiration today, we are looking at one of the designer’s most personal projects yet- his rural residence in Victoria- Stonefields. The home and its surrounding modern country gardens were created together and evolved into a masterpiece of design. If you enjoy gardens, read on for you will love this one.
The opening photo shows the terraced and walled, formal parterre arrival garden. The view is from the house looking up to the entrance at the top. The property stands on the edge of a steep hill overlooking a wooded valley. Before Paul, the land was just cow paddock and native bushland, and beyond his property lines, it still is. The formality of the gardens becomes even more significant when contrasted with the surrounding wild.
A Chinese granite path extends down the central vista of the parterre. A feature water rill runs through the center of the granite starting on the upper terrace and flowing down to the house. Square pools holding bronze snake fountains designed to honor the local species centers the path on each terrace level.
WALLED ARRIVAL GARDEN
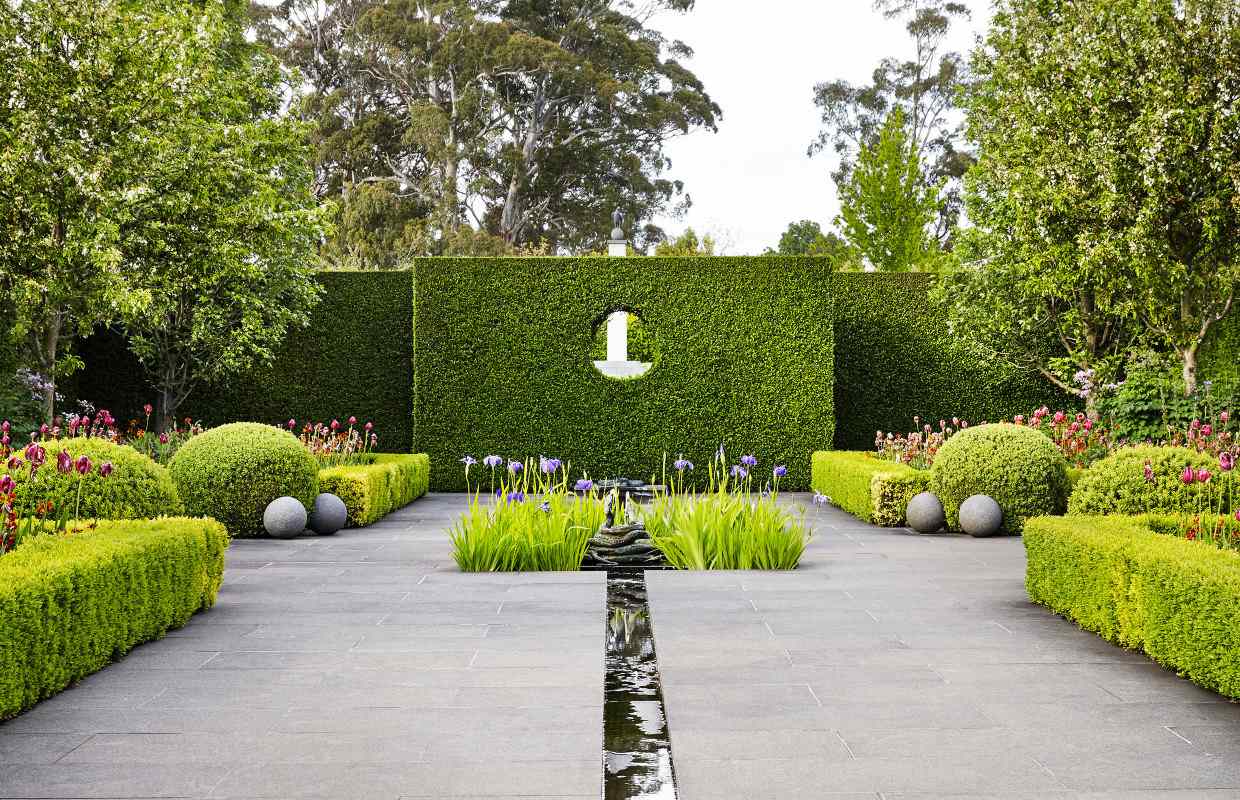
Here on the top terrace, we see the entrance into the main garden on the approach to the house. To create a sense of anticipation and arrival, the designer blocked the view of the central vista with a Privet hedge that you must walk around before entering the main garden. A round opening in the hedge gives visitors a peek of what’s beyond before they can take it all in. They can hear water but can’t see it yet. On the opposite side of this wall, one passes from the hedged car park through an initial walled entrance courtyard, which brings you to this point.
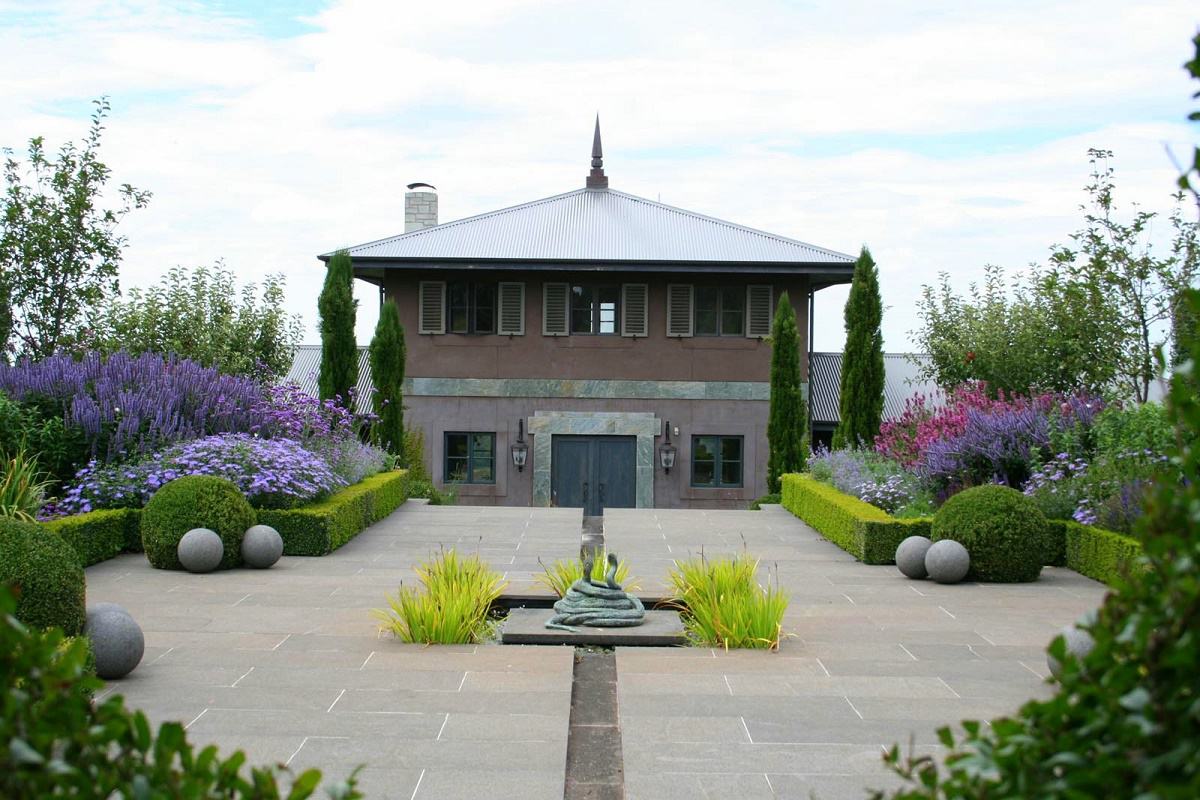 The house sits at the bottom of this procession. The design of the house was inspired by the designer’s trips to Italy. He visits Europe every year and loves the Italian hilltop houses and gardens. The granite path is the same width as the central portion of the house. Balance, symmetry, proportions, and idealized sight lines create visual harmony. This photo was taken later than the previous ones and shows the upper terraces blue beds in full bloom. The geometric Buxus parterre occupies the lower levels closest to the house. An apple walk passes through the two sections which we will get to in a moment. Notice in the pavement corners the Buxus and granite spheres.
The house sits at the bottom of this procession. The design of the house was inspired by the designer’s trips to Italy. He visits Europe every year and loves the Italian hilltop houses and gardens. The granite path is the same width as the central portion of the house. Balance, symmetry, proportions, and idealized sight lines create visual harmony. This photo was taken later than the previous ones and shows the upper terraces blue beds in full bloom. The geometric Buxus parterre occupies the lower levels closest to the house. An apple walk passes through the two sections which we will get to in a moment. Notice in the pavement corners the Buxus and granite spheres.
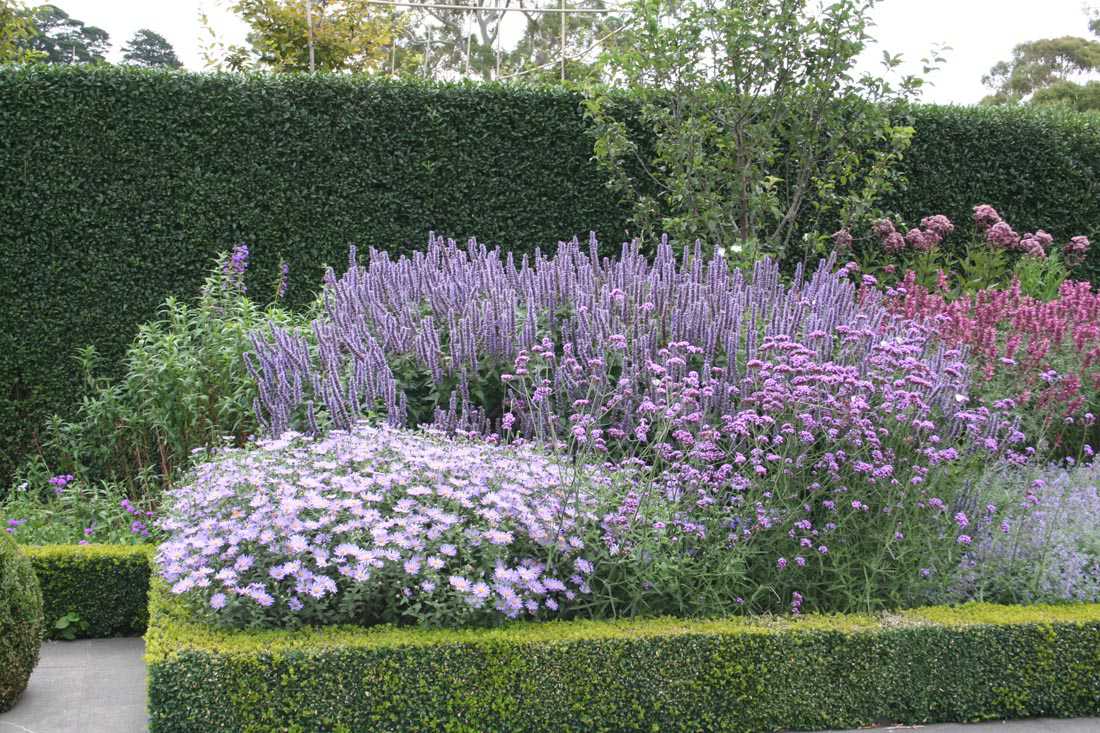
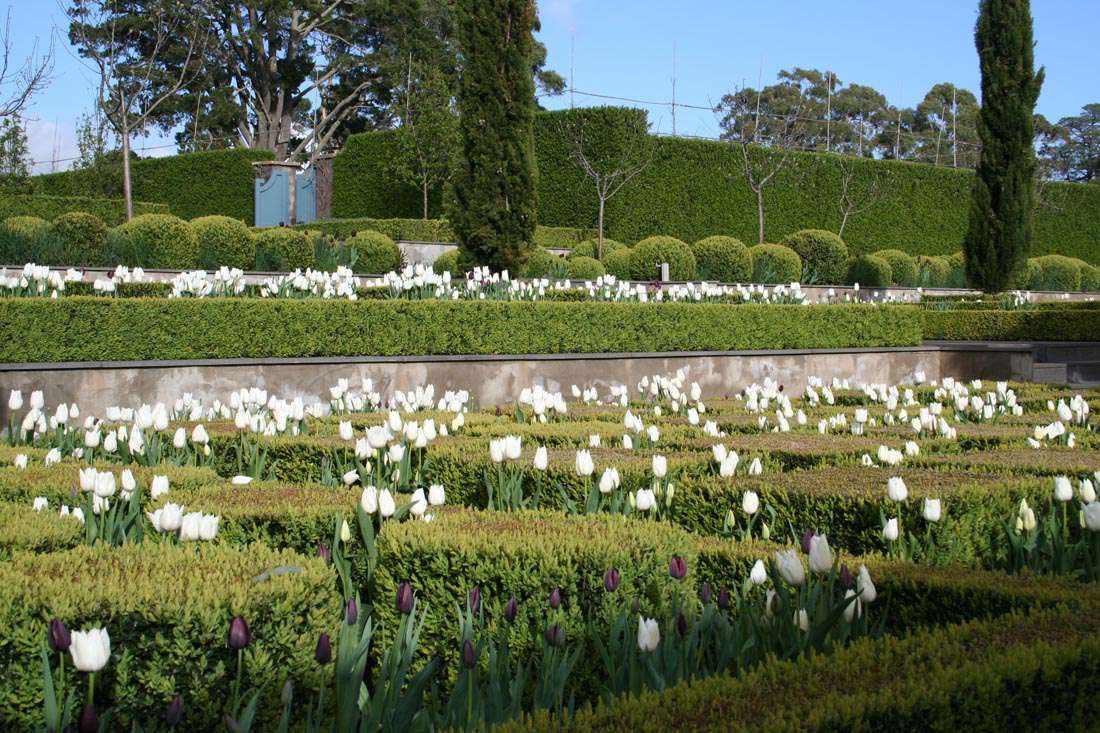
Bangay planted the spaces between the geometric shapes in the parterres with over 6,000 tulip bulbs; white Bokassa and black “Queen of the Night,” which create magic every Spring when they bloom. I must say, I do like the levels and layers, and the controlled perspectives established in a formal style garden.
SWIMMING POOL GARDEN
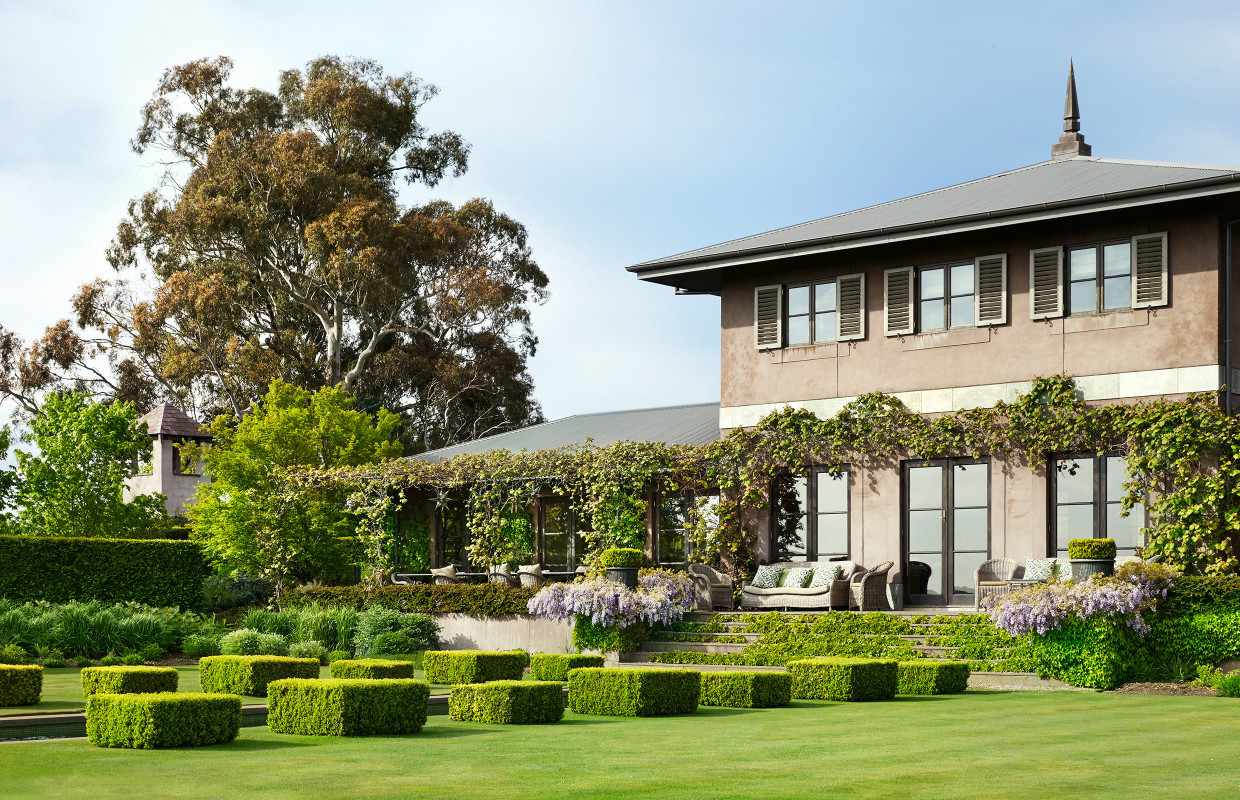
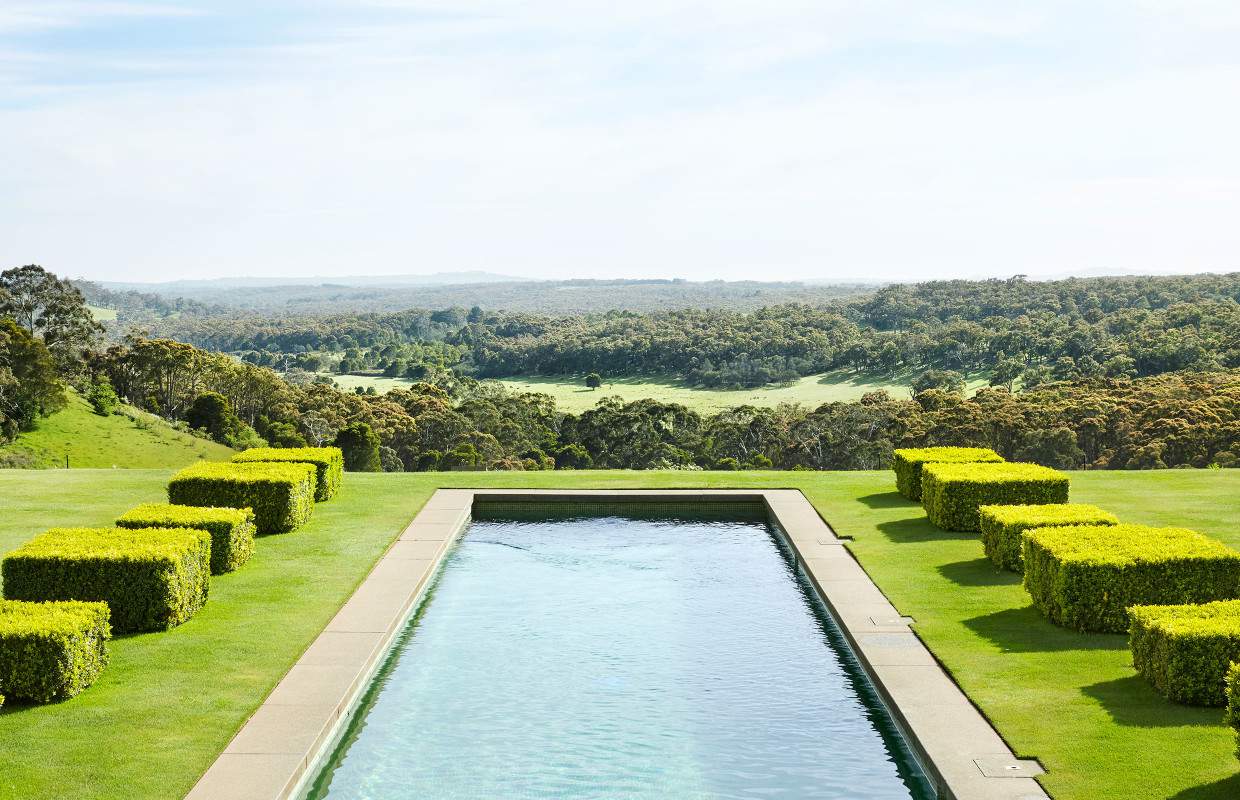
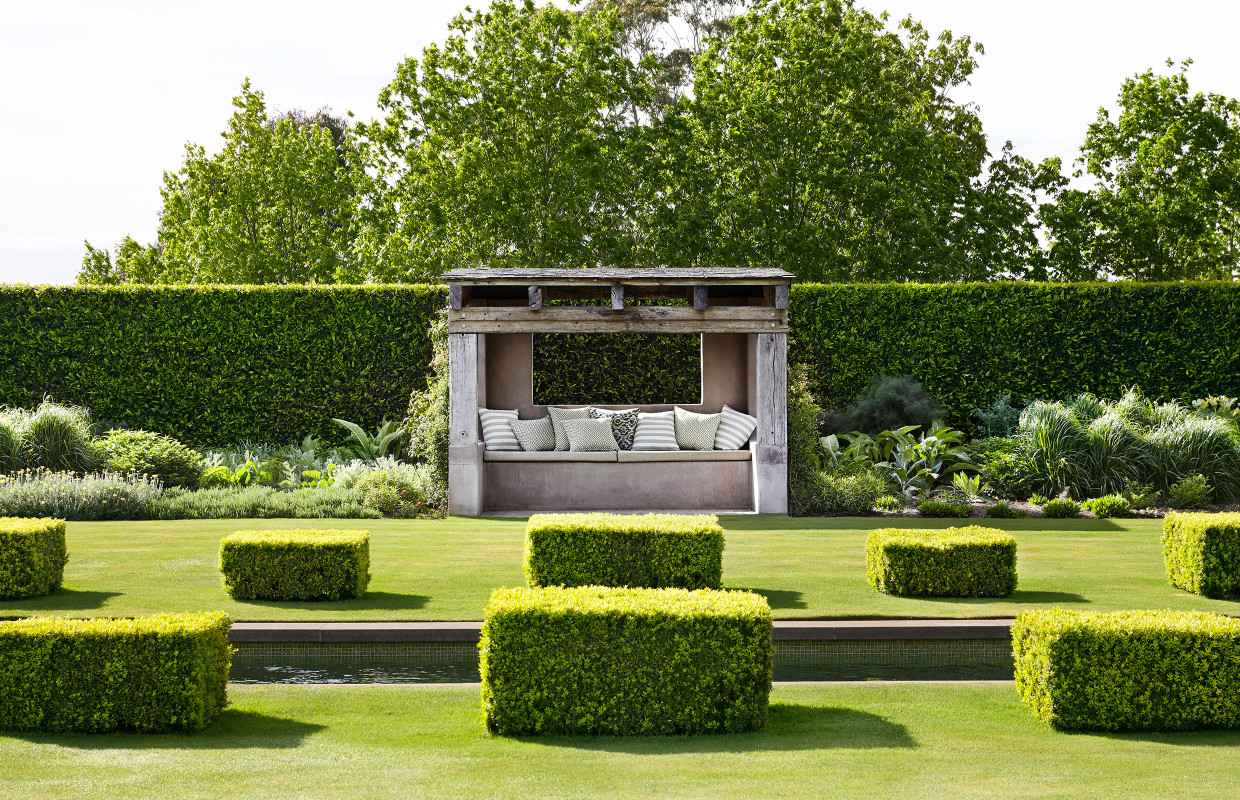 The rear of the house opens to the view down the hill and beyond. The vast expanse of the lawn has hedge walls on each side to mark its boundaries. A long rectangular pool lined with cube-shaped topiary hedges centers the scenic view. Summer seating stands on either side against the hedges, mirroring each other across the way. The formality in the front is relaxed a bit back here, but symmetry and balance are perfectly in check. A variety of climbing plants allows the greenery to continue onto the house giving it a softer, more enchanted feel. Bangay believes in creating deeply personal and romantic gardens. He states that he prefers country gardens most for the fact that they lend themselves to this more readily.
The rear of the house opens to the view down the hill and beyond. The vast expanse of the lawn has hedge walls on each side to mark its boundaries. A long rectangular pool lined with cube-shaped topiary hedges centers the scenic view. Summer seating stands on either side against the hedges, mirroring each other across the way. The formality in the front is relaxed a bit back here, but symmetry and balance are perfectly in check. A variety of climbing plants allows the greenery to continue onto the house giving it a softer, more enchanted feel. Bangay believes in creating deeply personal and romantic gardens. He states that he prefers country gardens most for the fact that they lend themselves to this more readily.
APPLE WALK
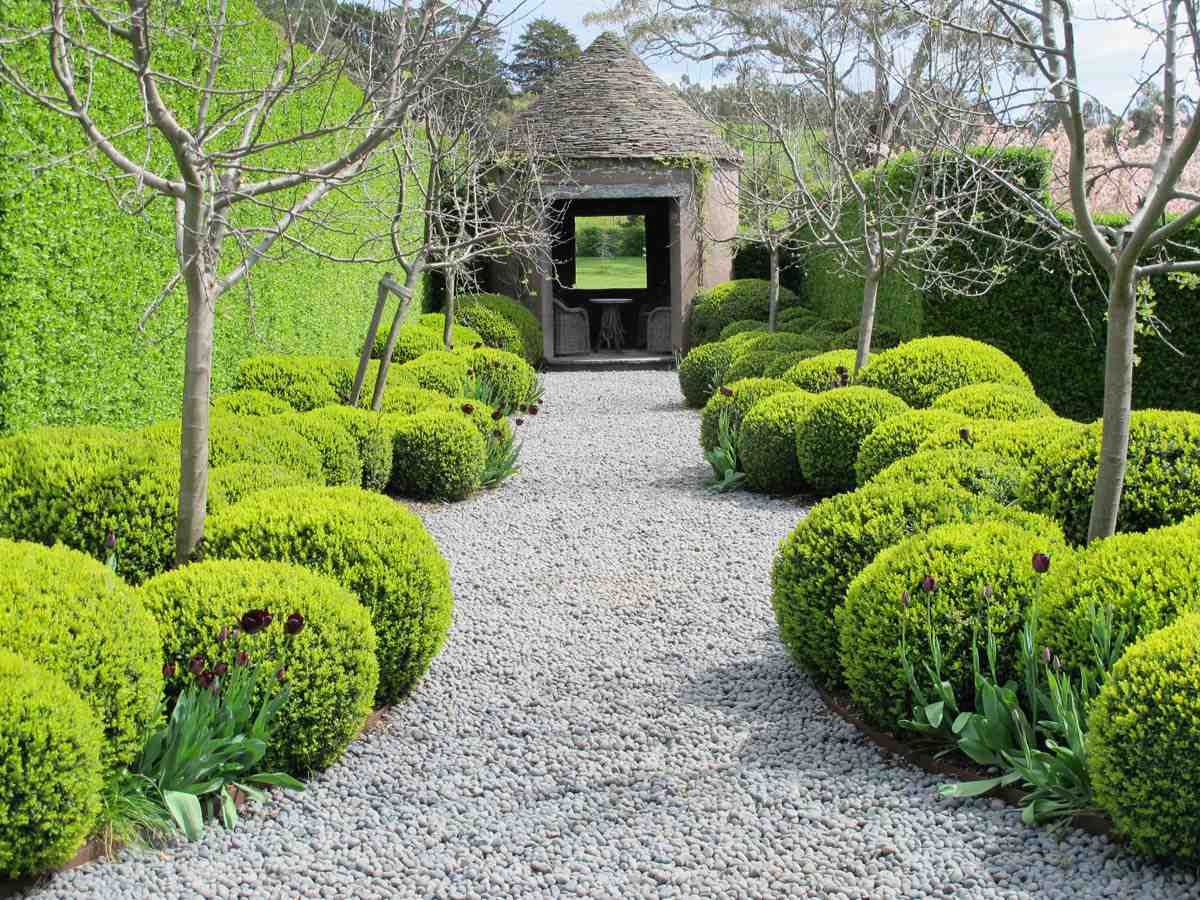
Back in the front of the house, halfway along the middle granite path, separating the upper blue beds and the lower parterre, the designer created a meandering “apple walk.” A gravel paved avenue lined with apple trees opens to both sides and extends the full width of the garden. In time, when the trees have had a chance to grow fully, they will form a covered walkway. At each end, the paths lead to a slate-roofed summer house, also called champagne houses for they are an excellent spot to relax and have champagne in the afternoon.
ROSE, HERB, & VEGETABLE GARDENS
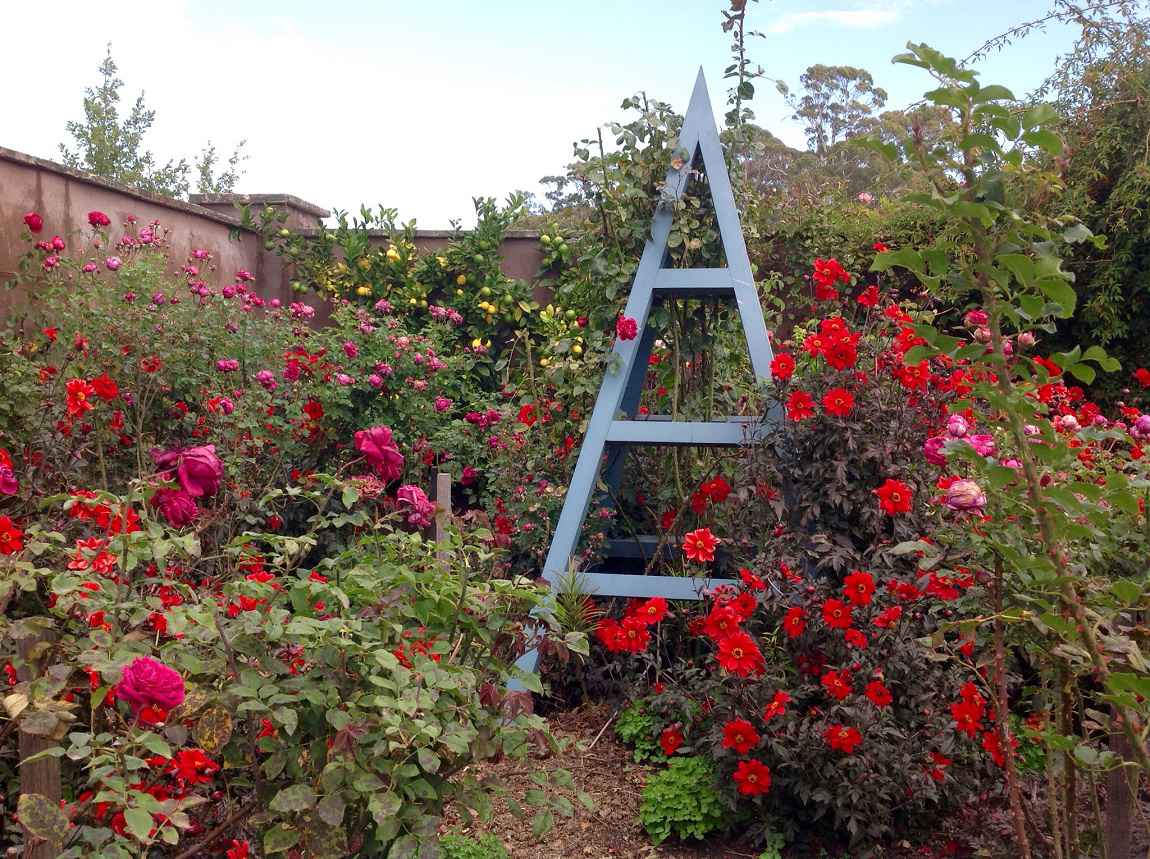
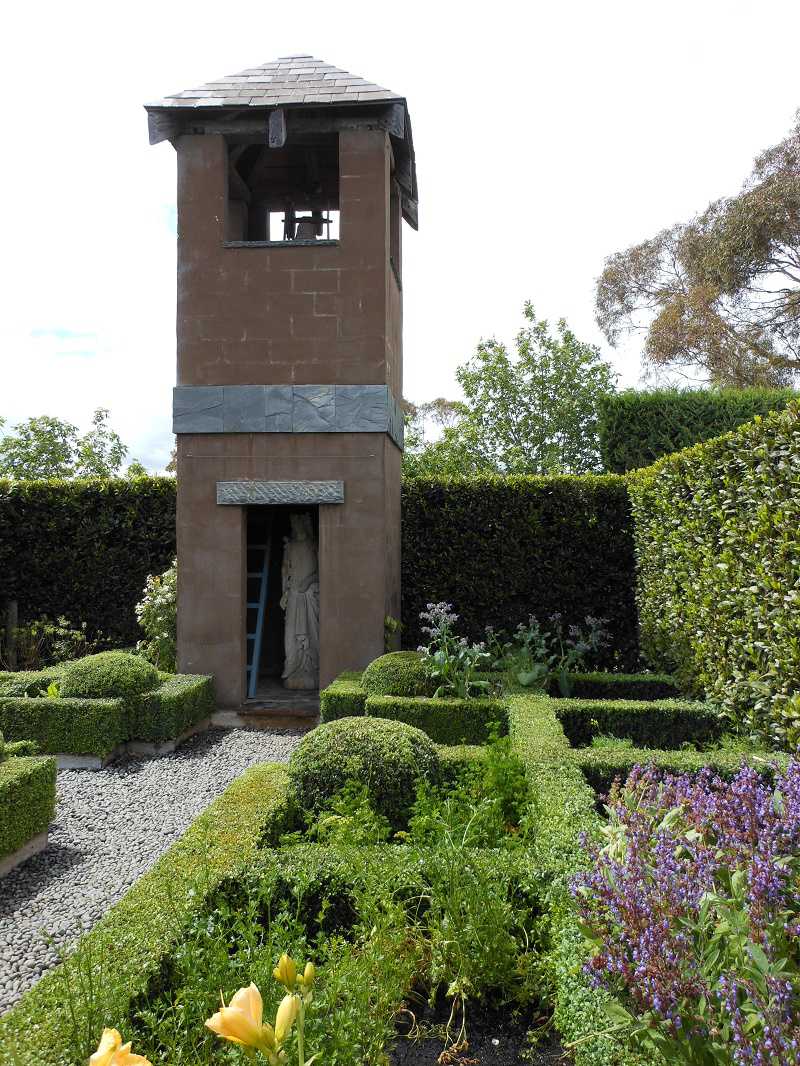
On the upper terrace, between the blue beds, a path opens left and right leading to blue gates in the outer hedge walls. One side leads to a square walled rose garden with dozens of varieties growing within. In the above photo, we see some citrus trees in the mix as well.
The next photo with the tower shows the herb and vegetable garden which positions on the side of the house. You can’t have country gardens without herbs and vegetables. These pics were taken at various stages of completion and not at the same time or necessarily at their full potential. Though you cannot tell from the photo, this garden now produces enough to supply Bangay and his husband through the summer.
LILY POND GARDEN
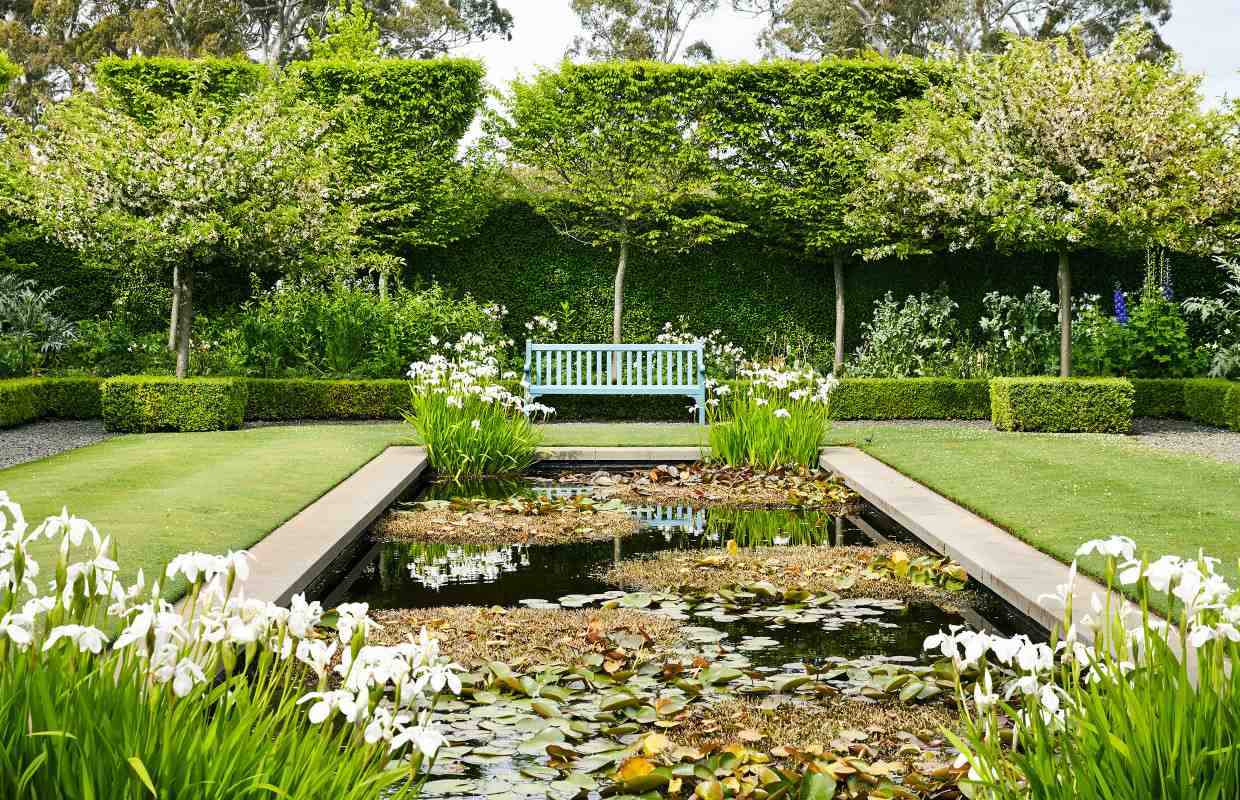
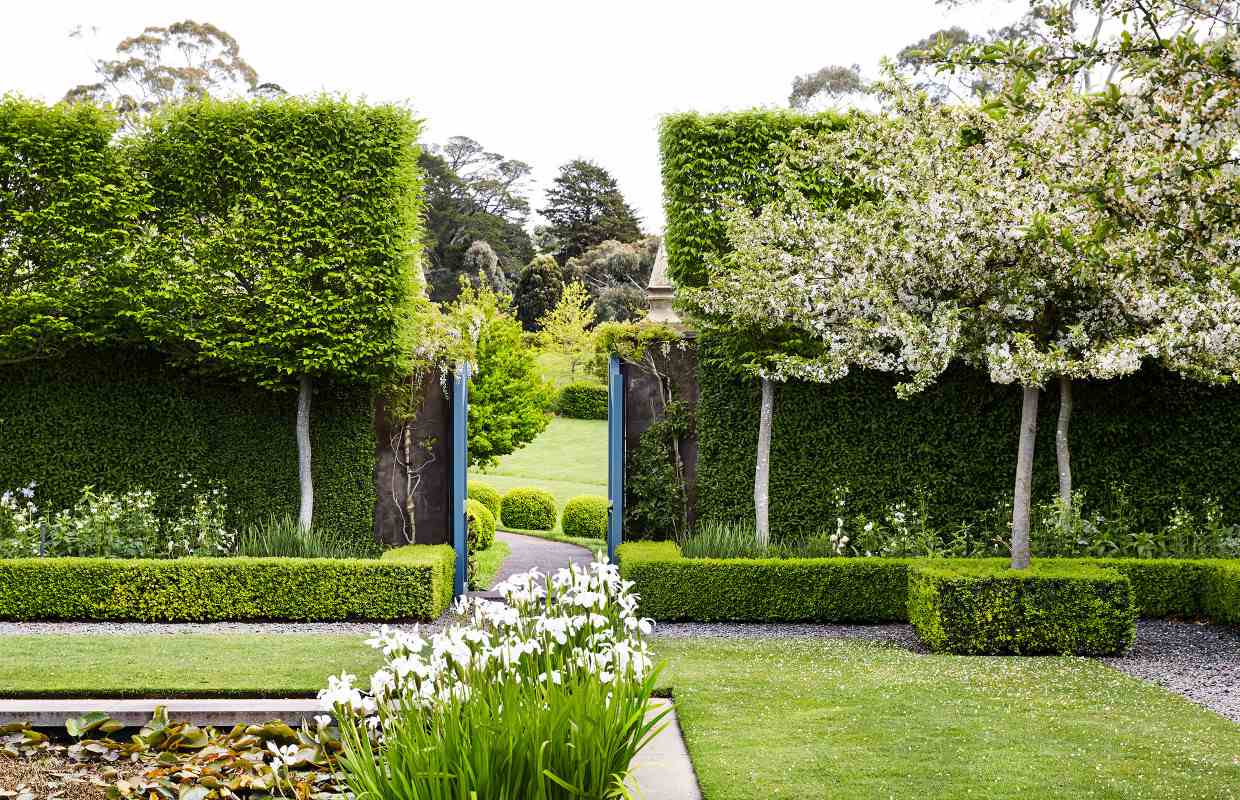
The path moving in the opposite direction leads to large lily pond garden. This tranquil section centers with a rectangular stone pool for growing water lilies. A spread of lawn with a gravel path and deep flower borders surround the pond. Privet hedges and European Hornbeams form the wall that gives the garden its seclusion. Crabapple trees soften the lines. The flowers in this section are all white with only a few exceptions added for visual interest. Again, these photos fail to show the garden in full bloom. The proportions are ideal. Bangay added a few goldfish in the early days which now number in the hundreds. A garden bench at the back makes for a perfect place for quiet contemplation. Directly across the way from the entry gate, a second gate opens to a path leading out to the gatehouse.
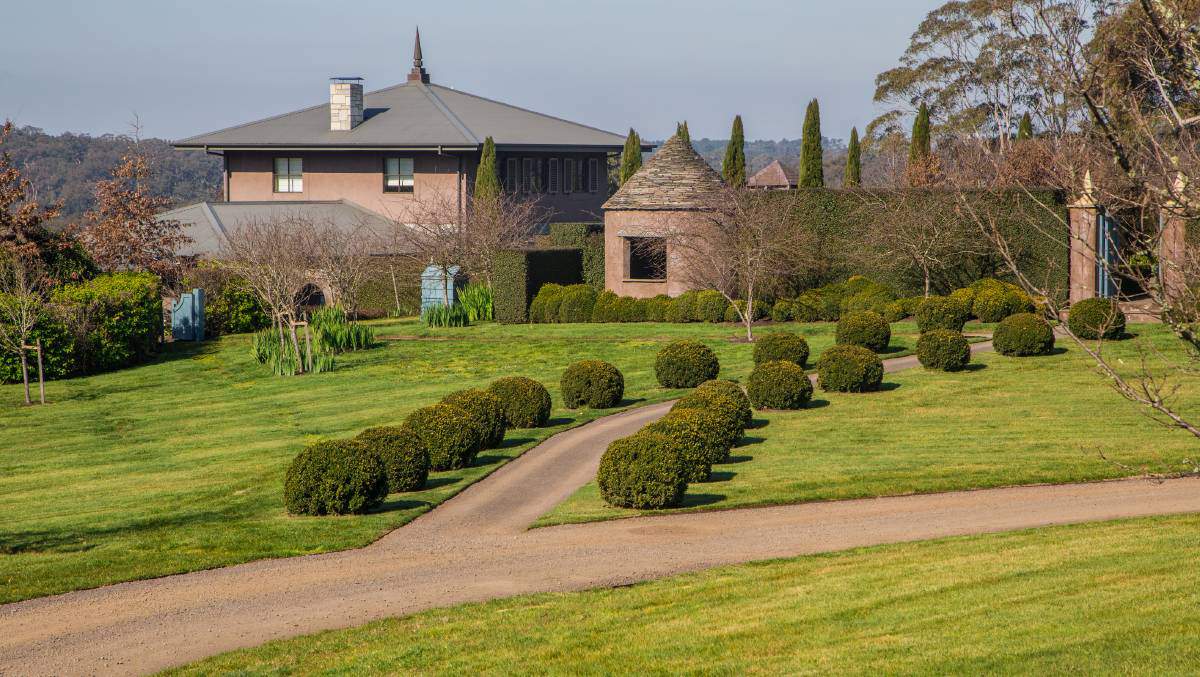
Here we see the side lawn outside the walled gardens. The lily pond gate opens out to this path lined with spherical clipped box hedges.
WOOKLAND CIRCLE
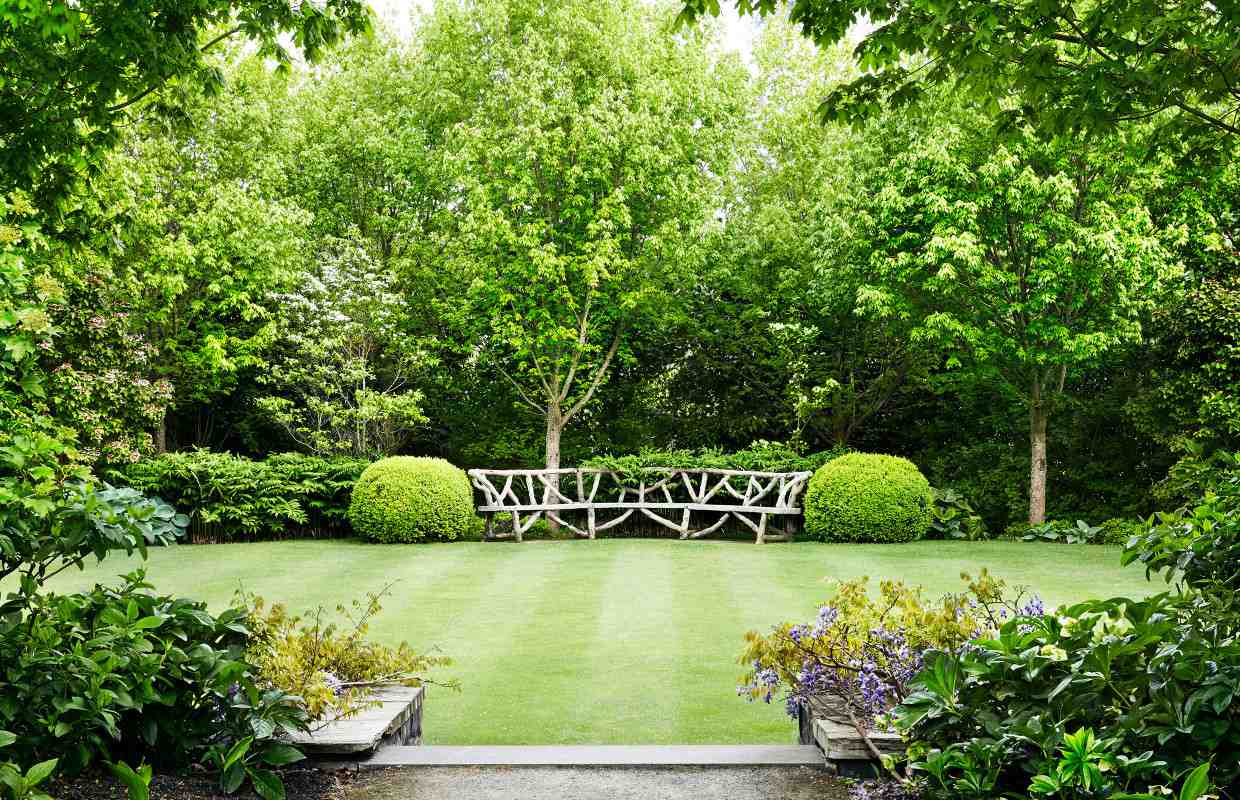
Further up, by the side of the house, the designer created a large round woodland garden with dense maples and oaks. This final enclosure is less formal than the others but no less impressive.
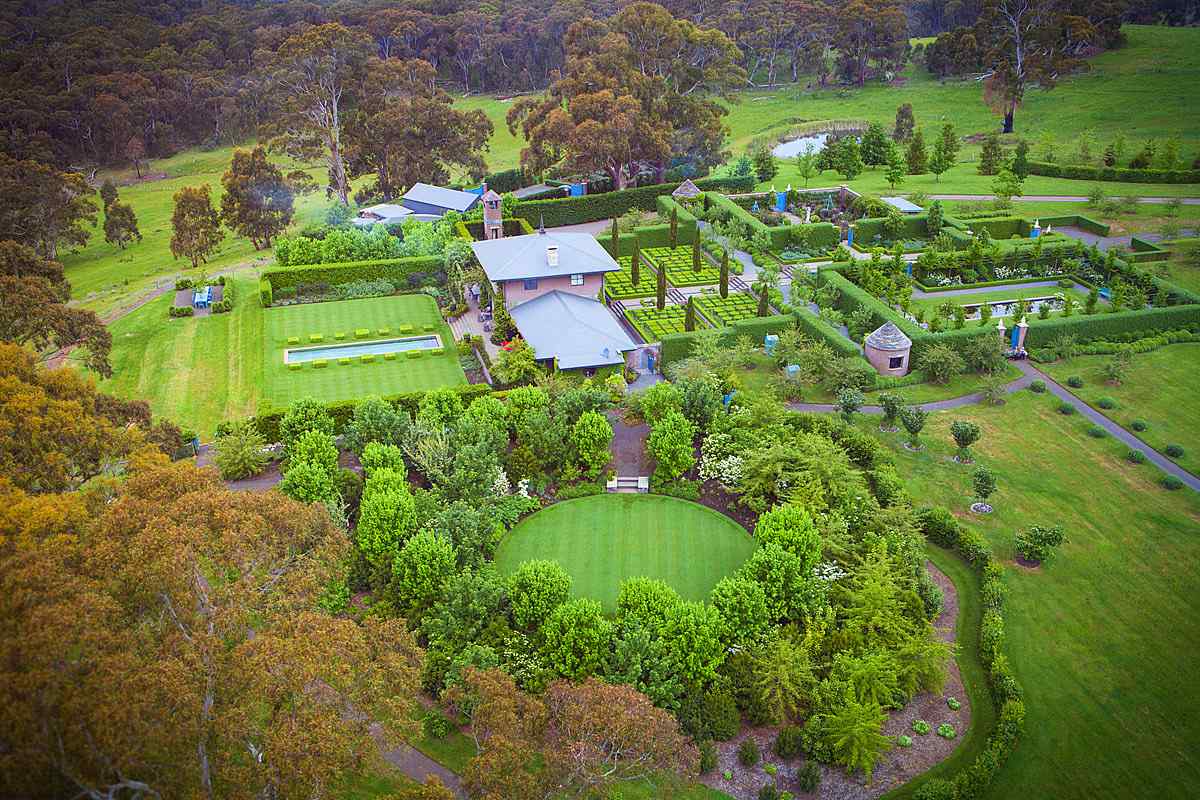
That concludes our design inspiration for today, dear friend.
STONEFILED’S MODERN COUNTRY GARDENS
Paul Bangay’s distinctive landscape and garden designs have been featured in countless publications, and he is a much sought-after guest on home, garden, and lifestyle programs. Widely regarded as the foremost garden designer in Australia today, Bangay’s clients include a roster of the most prominent figures in business and culture. His extensive list of projects spans private and public commissions in Australia and New Zealand, as well as further afield in Europe, North America, and the West Indies.
The designer’s insights inform a wide collection of successful lavish books including one that tells the inspiring story behind his creation of today’s residence and its beautiful gardens. The Garden at Stonefields, with photography by Simon Griffiths, reveals the triumphs and trials of designing and building one of Australia’s most beautiful modern country gardens. Be sure to go see them for they contain endless garden education and inspiration.
Photography: Simon Griffiths
Thank you so much for reading along with me. I hope you enjoyed Paul Bangay’s modern country gardens at his Stonefields residence. I look forward to hearing from you in the comments.
Have a great day!


