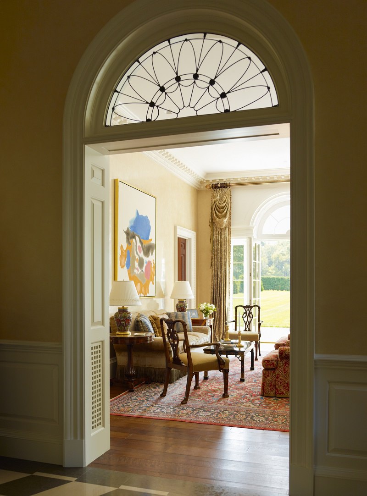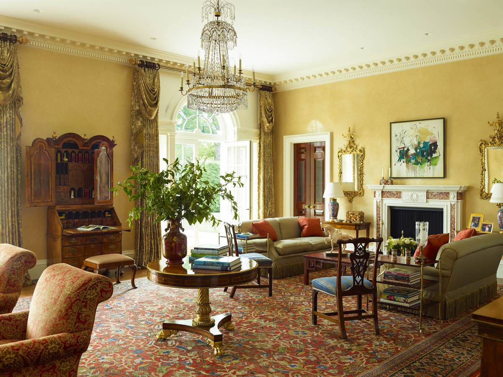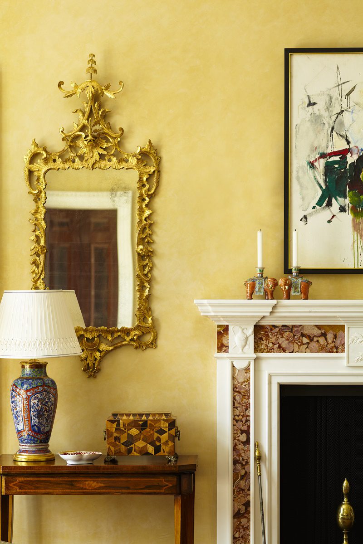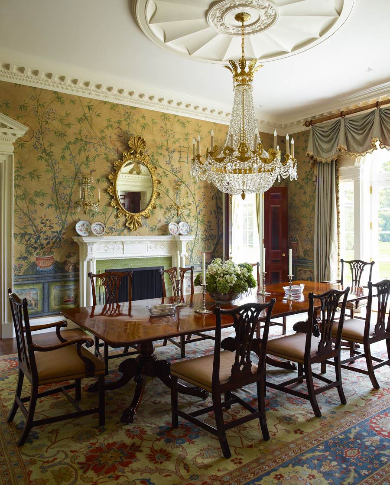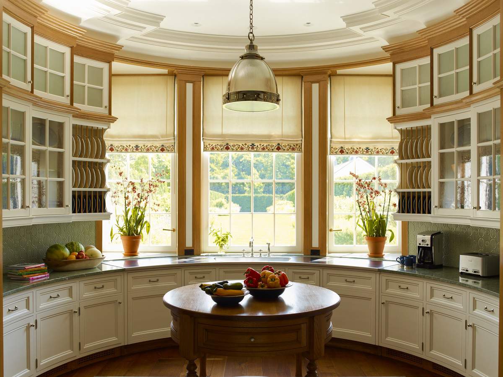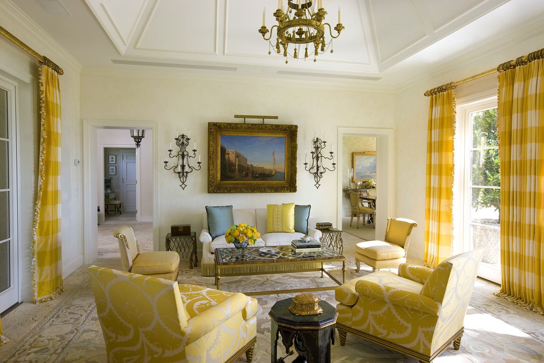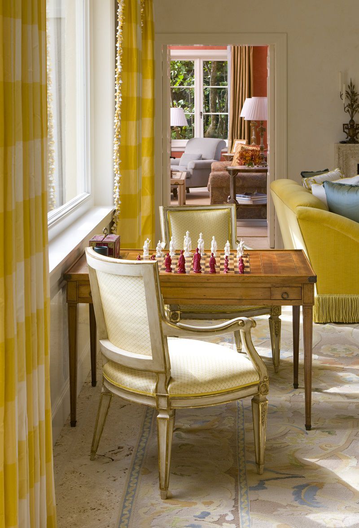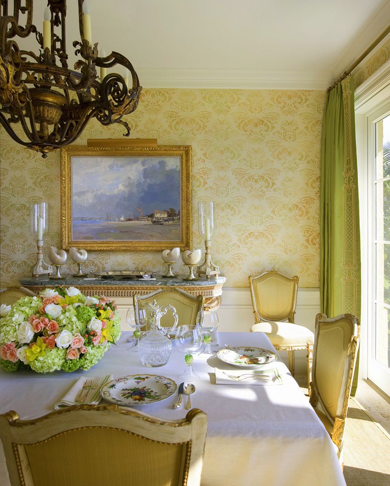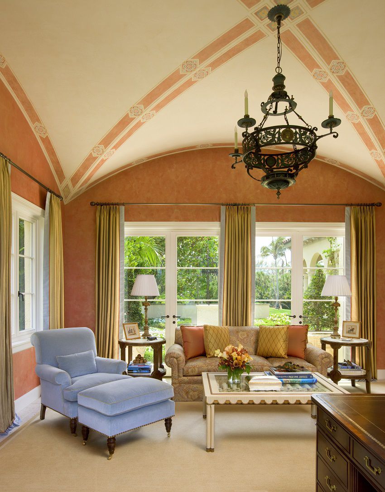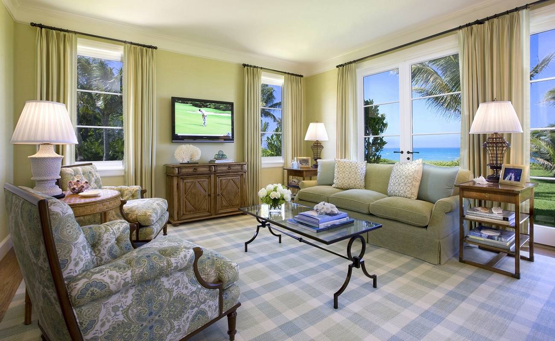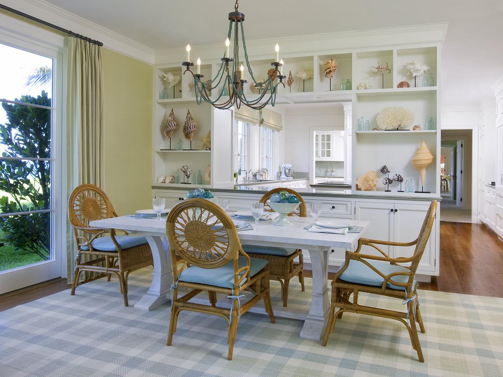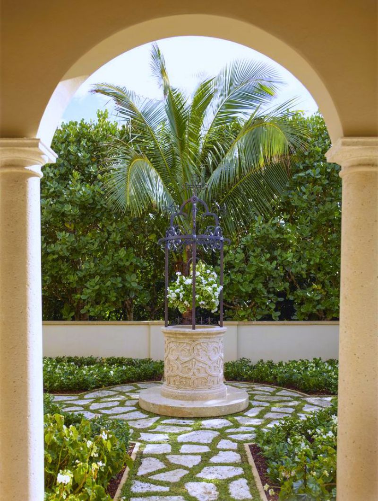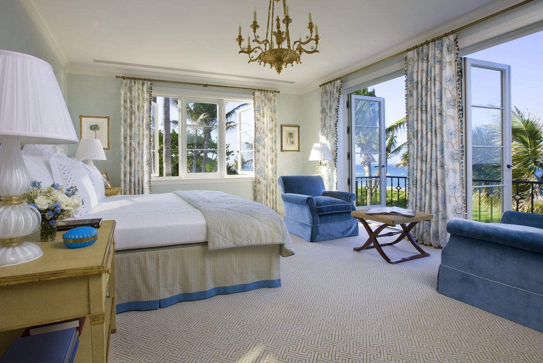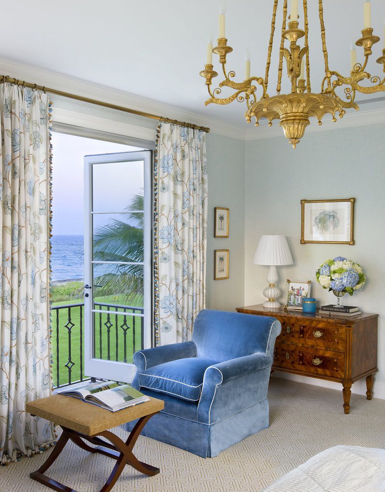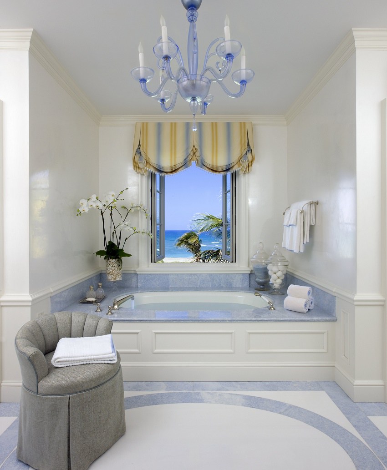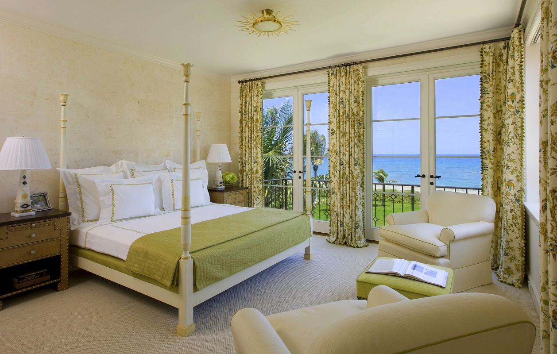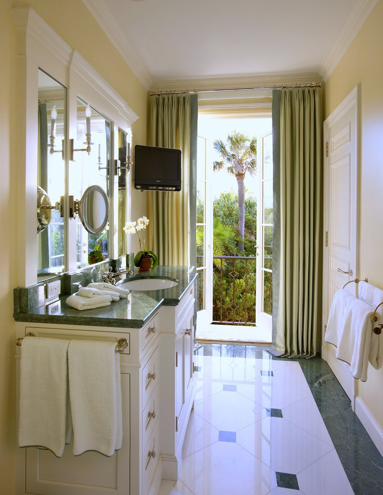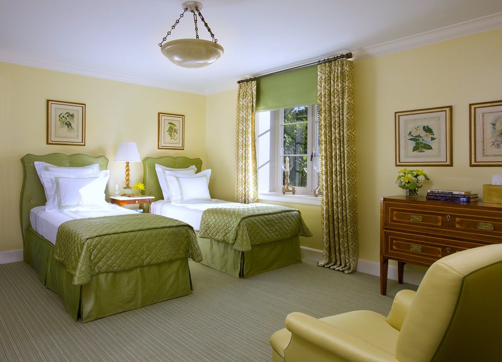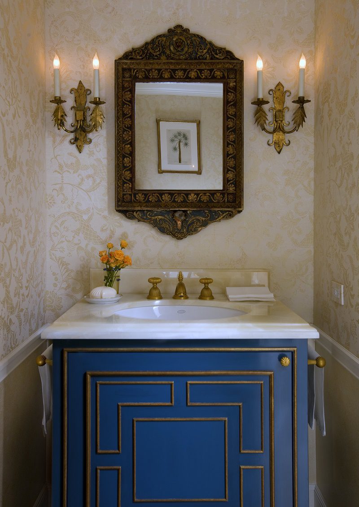For our design inspiration today, we have an extraordinary, Federal-style mansion newly built in Houston’s exclusive River Oaks neighborhood. The design of the home reflects the city’s historical heritage as well as its location in the South. The residence, with its American classical architecture, appears as though it has always been there. The home’s contemporary Traditional interiors, created by Elissa Cullman of Cullman & Kravis, set the standard for Traditional Design created for contemporary life.
It is a very grand and proper house with airy, light, and cheerful interiors created with soft colors and materials that respond well to heat and sunshine. The owners wanted to walk in and feel cool relief from the Houston climate. This was accomplished by keeping the color palette in shades of white, off-white, and refreshing sherbet tones. The minimal palette also helps maintain a good balance between the formal classical architecture, gardens, traditional furniture and modern art.
The home includes quiet areas for the family with plenty of rooms for guests. A succession of formal spaces on the main floor with multiple French doors opening to gardens and terraces provide for entertaining both inside and out. Custom-made furnishings combine with a range of nineteenth and early twentieth-century English, Continental, and American furniture and objects. Straight-lined pieces with a strong silhouette, imposing in their size and scale, have a linear quality that keeps the interiors fresh.
CONTEMPORARY TRADITIONAL DESIGN INSPIRATION
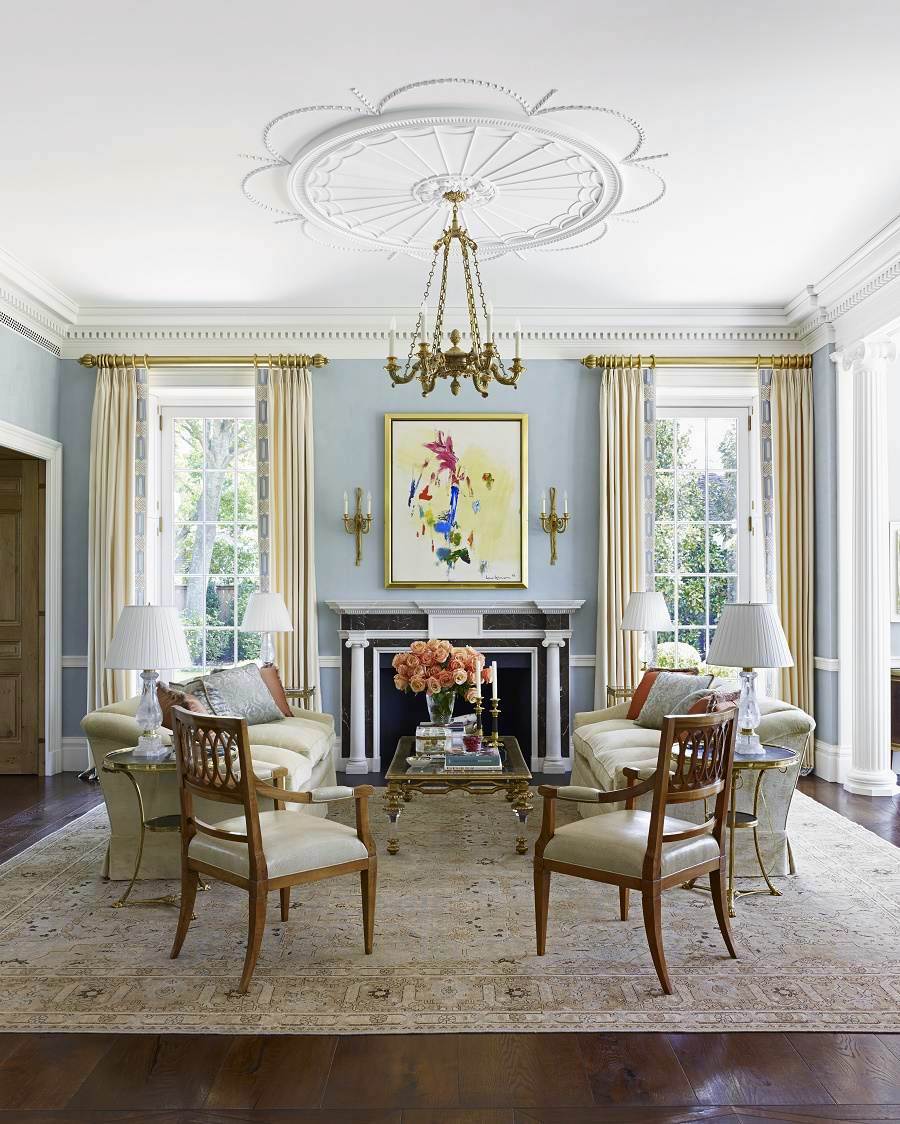
The living room organizes into three seating areas. In the opening photo, traditional furnishings gather on an antique pale blue, chocolate brown and beige Tabriz rug before one of two custom marble fireplace mantles. A pair of gilded Empire chandeliers illuminates the spaces along with a set of four twentieth-century bronze sconces.
A Hans Hoffman hangs over each of the custom mantles designed by Jamb in London with inlaid Emperador stone. Two Anthony Lawrence-Belfair sofas upholstered in Pollack silk gather with circa-1780 French fauteuils.
The owners burgeoning collection of Abstract Expressionist and contemporary paintings, collages and drawings provide bursts of color throughout the residence.
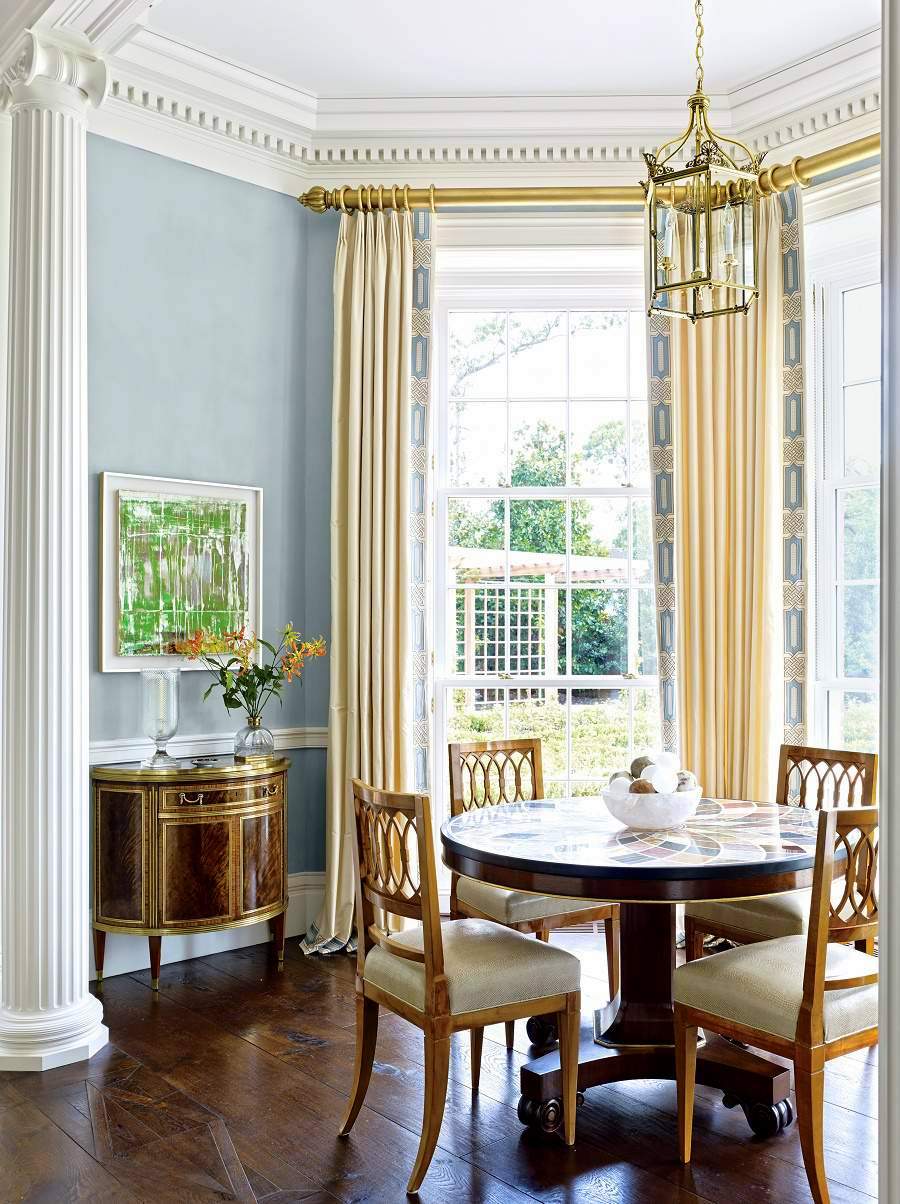
An octagonal apse at the garden end of the living room serves as a perfect place for afternoon tea. An unusual set of Biedermeier chairs surround a table with a strongly patterned specimen marble top. A Gerhard Richter work displays on the wall. Appliqued and embroidered curtains frame the windows.
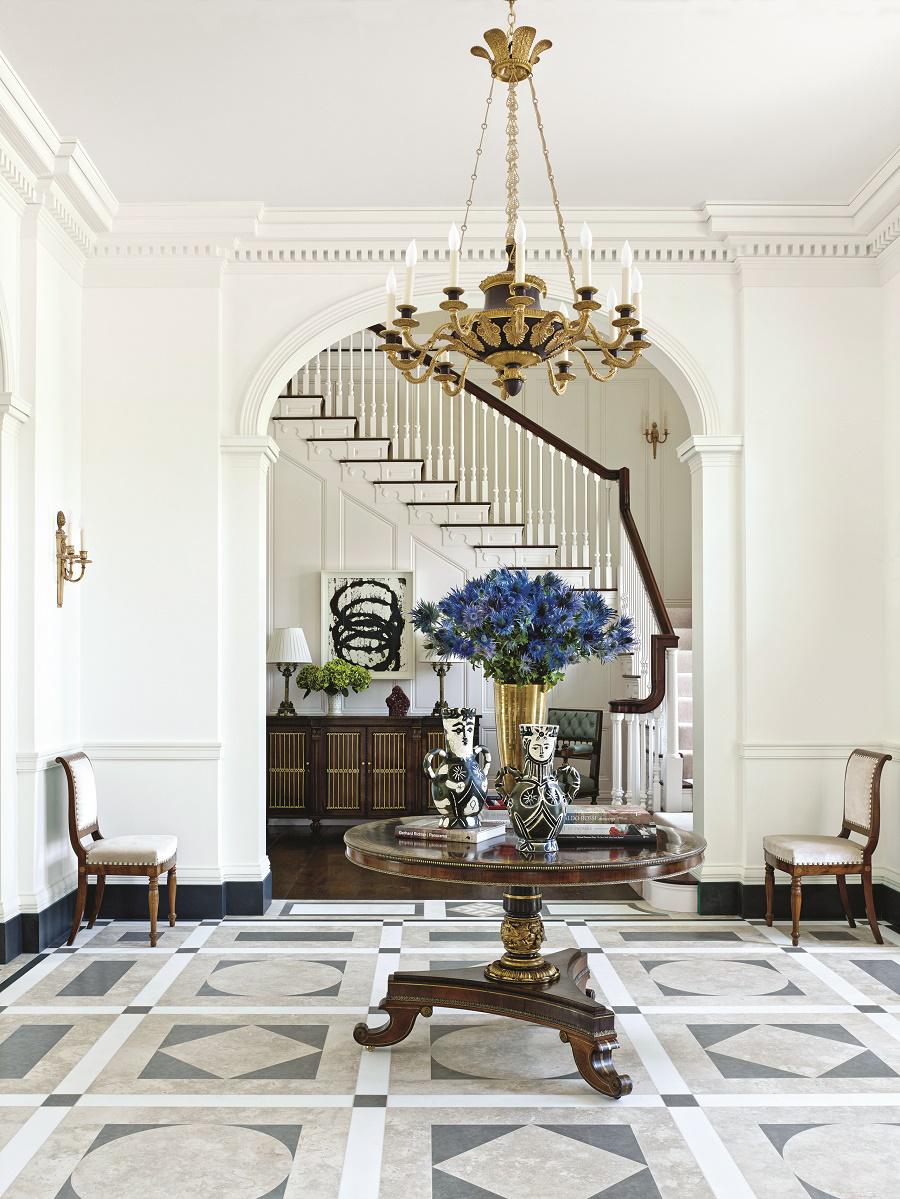
In the entry, Picasso ceramics display on a Regency center table arranged with Biedermeier chairs beneath an Empire chandelier. A Richard Serra drawing hangs above a William IV cabinet.
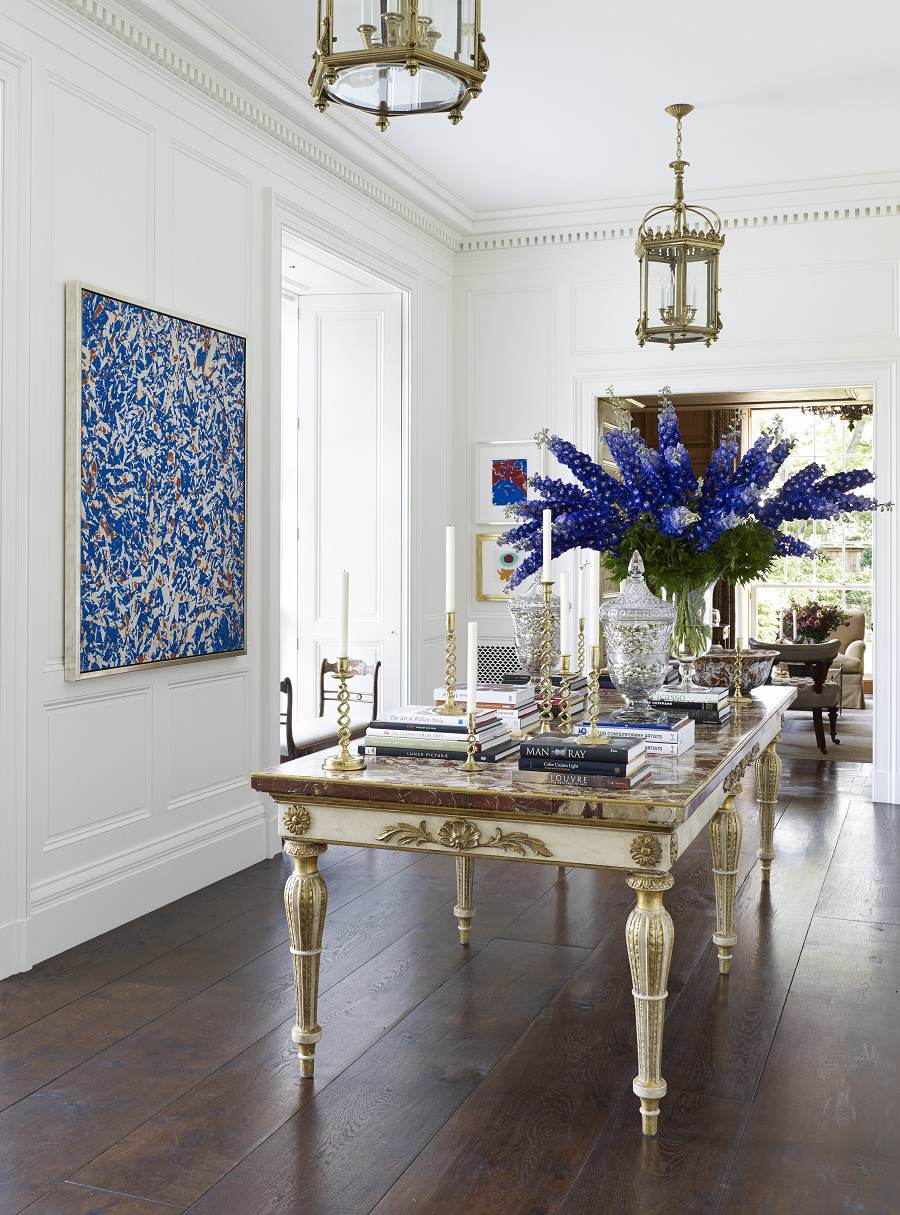
The reception hall left of the entry provides an additional path of circulation. A nineteenth-century Italian painted-and-gilded table stands in the center. A 1970s abstract painting by the French artist Simon Hantai hangs on the wall.
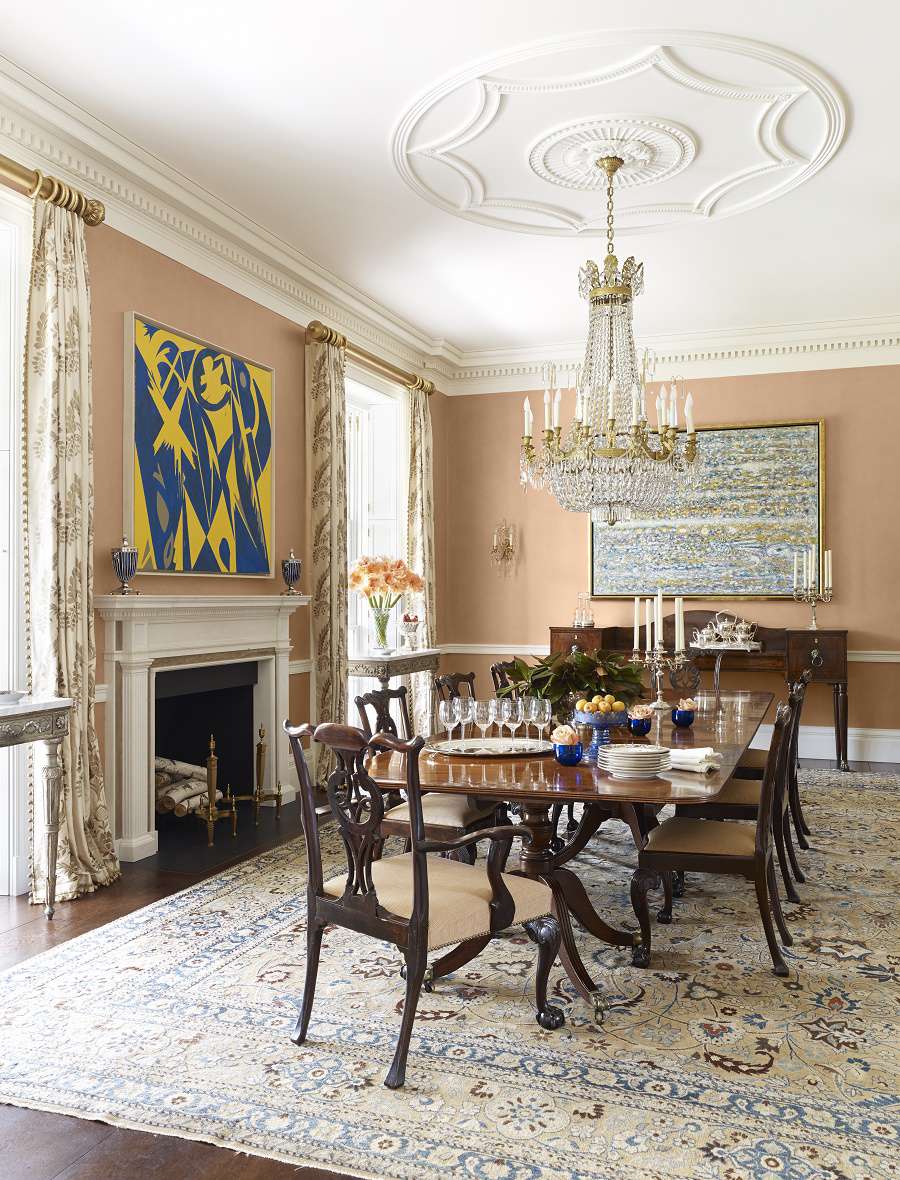
Rose-gold glazed walls shimmer in the formal dining room. The Regency mahogany table and circa-1880 Chippendale-style chairs stand beneath a nineteenth-century empire ormolu and cut-glass chandelier. A large work by Lee Krasner hangs over the fireplace. A painting by Richard Pousette-Dart hangs over the sideboard.
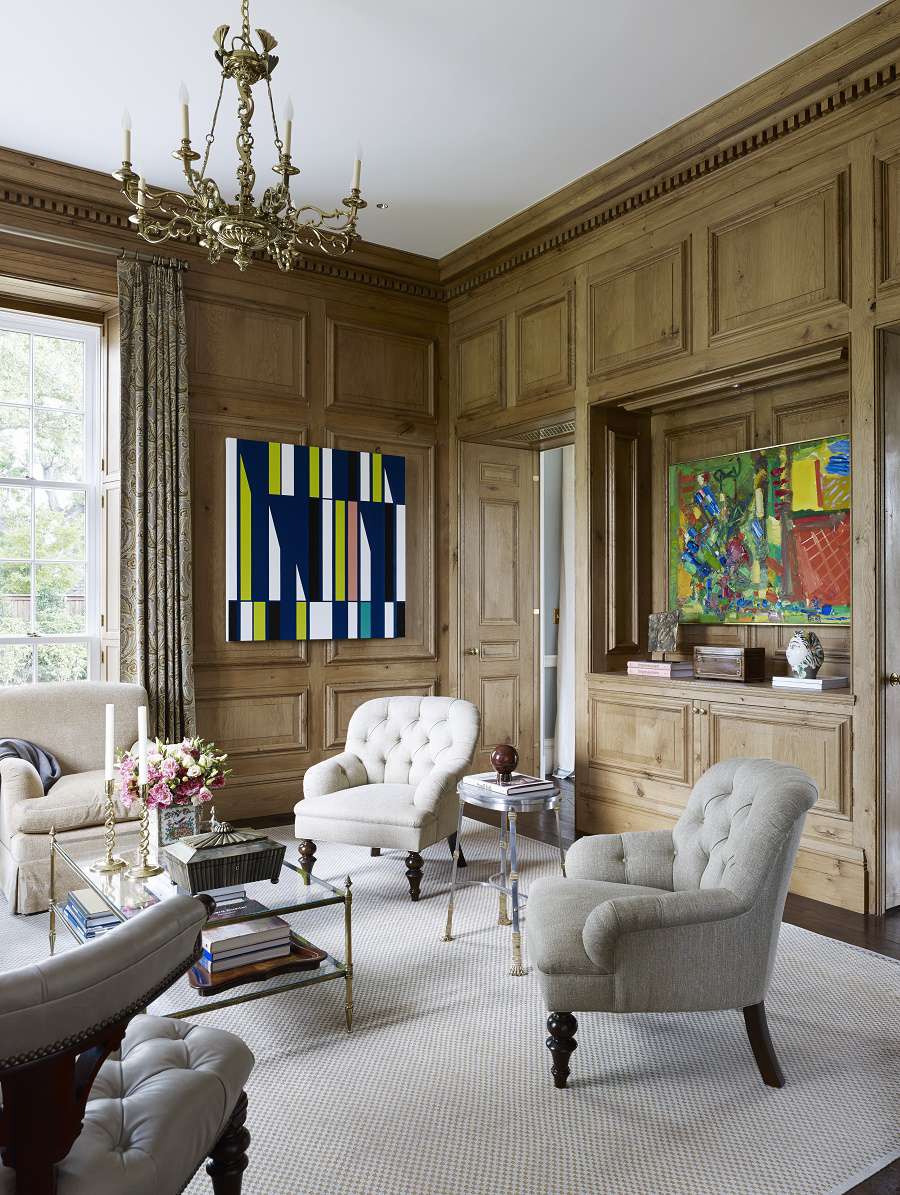
In the Oak paneled library, the cabinet beneath the Hans Hoffman holds the concealed television. The painting carefully slides down, and the television pops up.
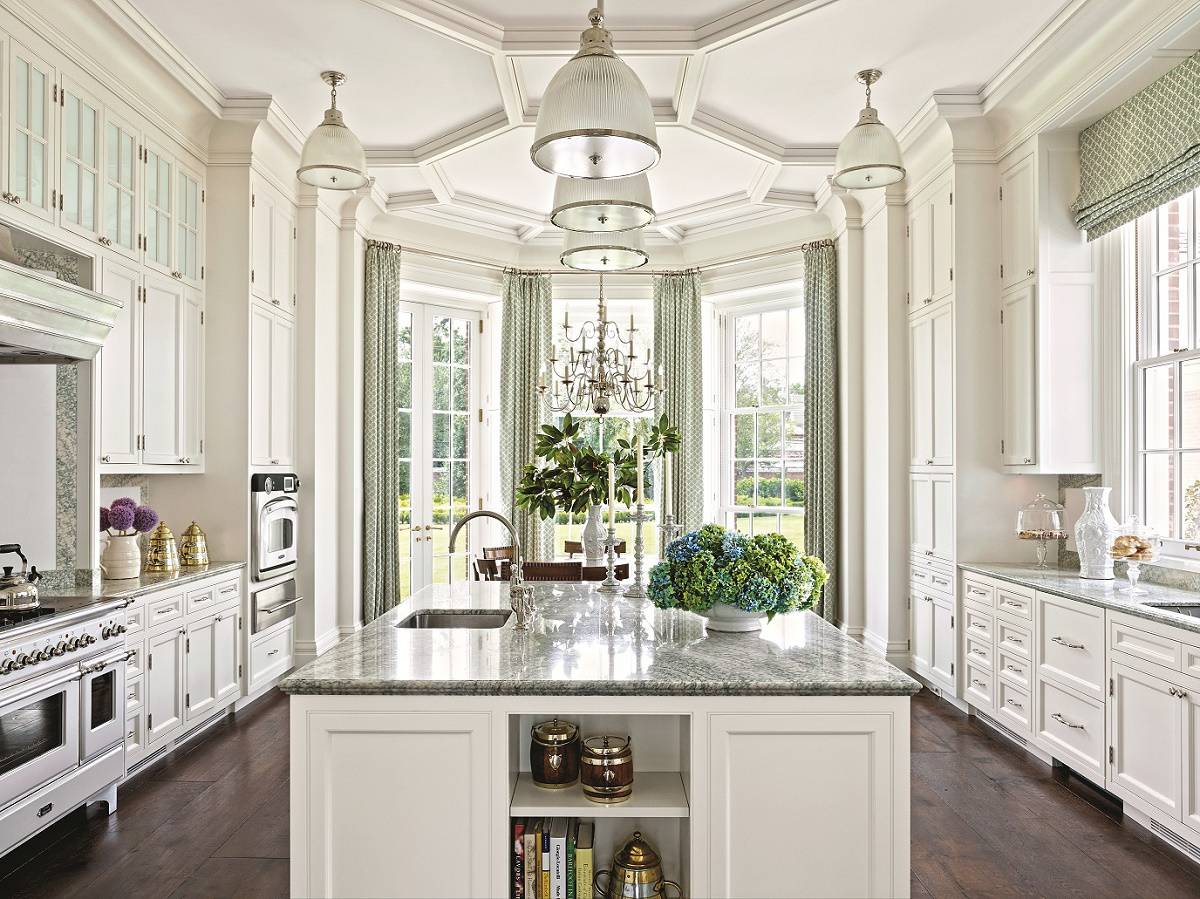
Holophane pendant lights suspend from the elaborate honeycomb patterned ceiling moldings in the kitchen. At the far end, an octagonal apse holds the breakfast room beneath a three-tiered chandelier.
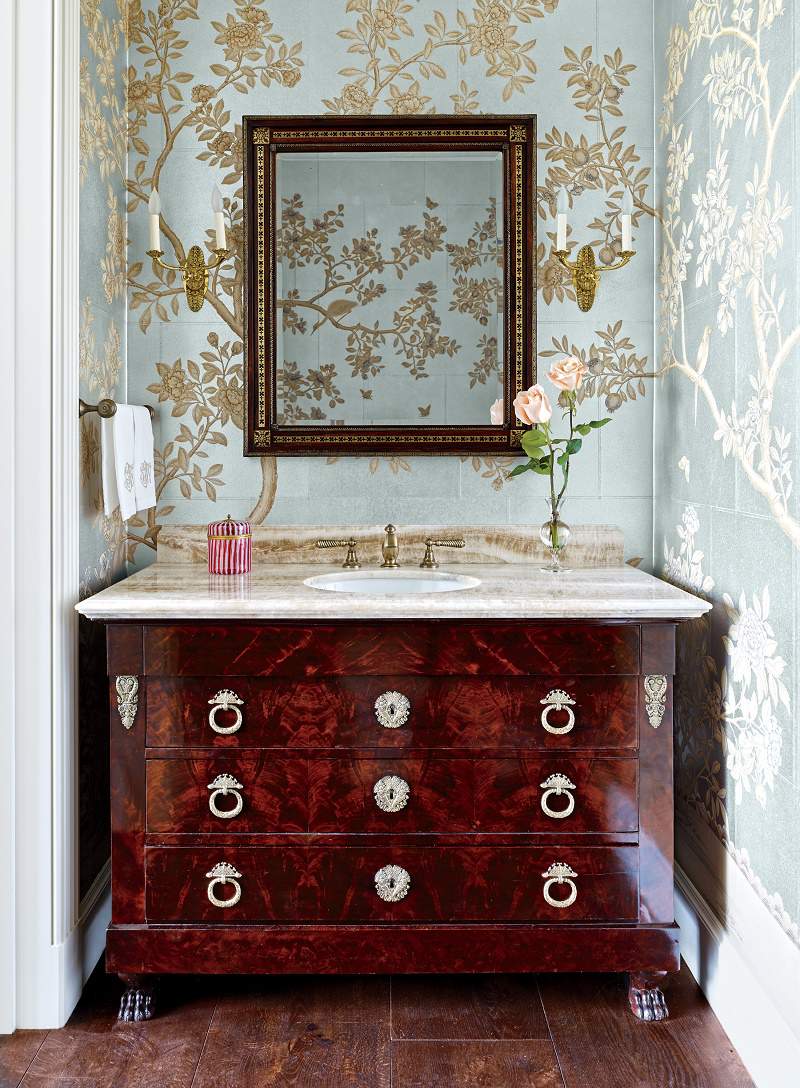
Gracie chinoiserie wall-covering in cool silver and warm beige lines the powder room walls. A retrofitted Directoire commode with onyx top serves as the vanity.
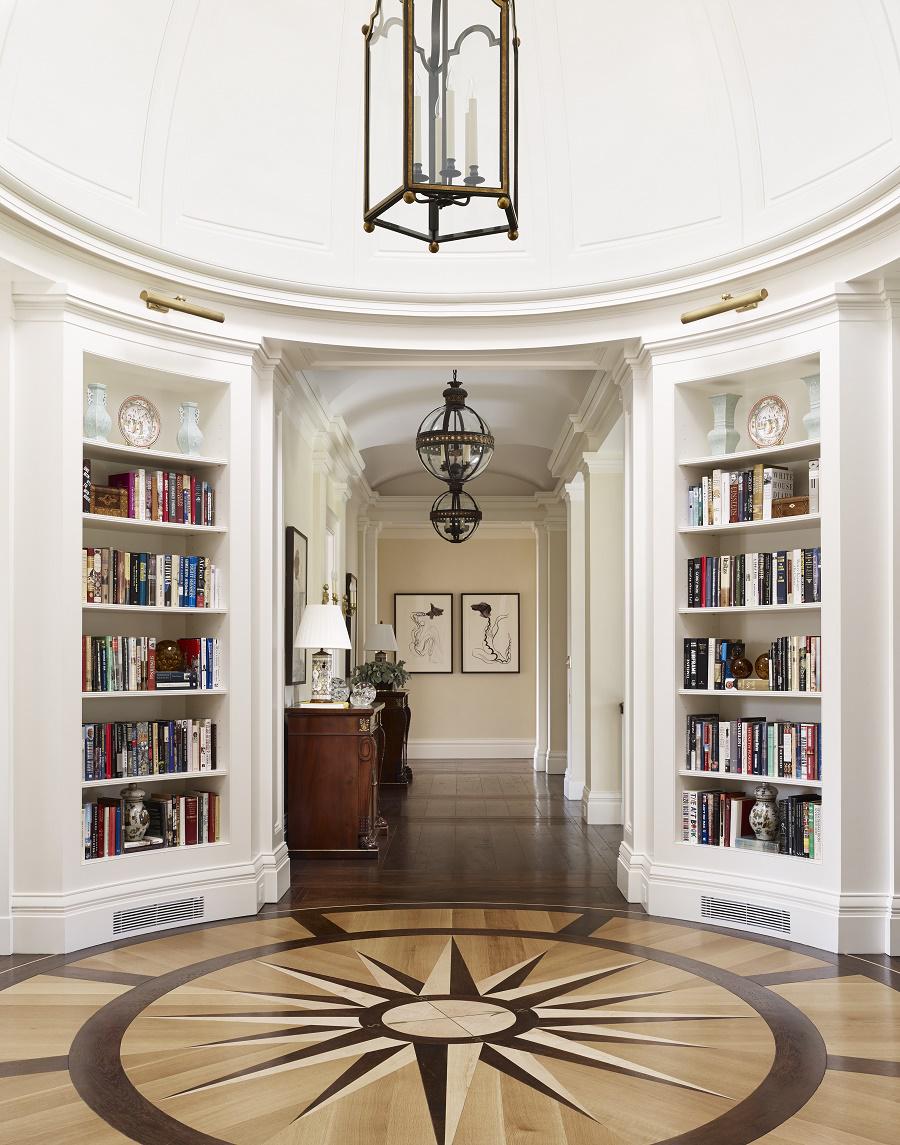
The architect punctuated the bedroom hall with a circular space defined by an overhead cupola, and an inlaid compass rose on the floor. Chris Ofili collages display on the far wall of the upper hall with Paul Ferrante lanterns.
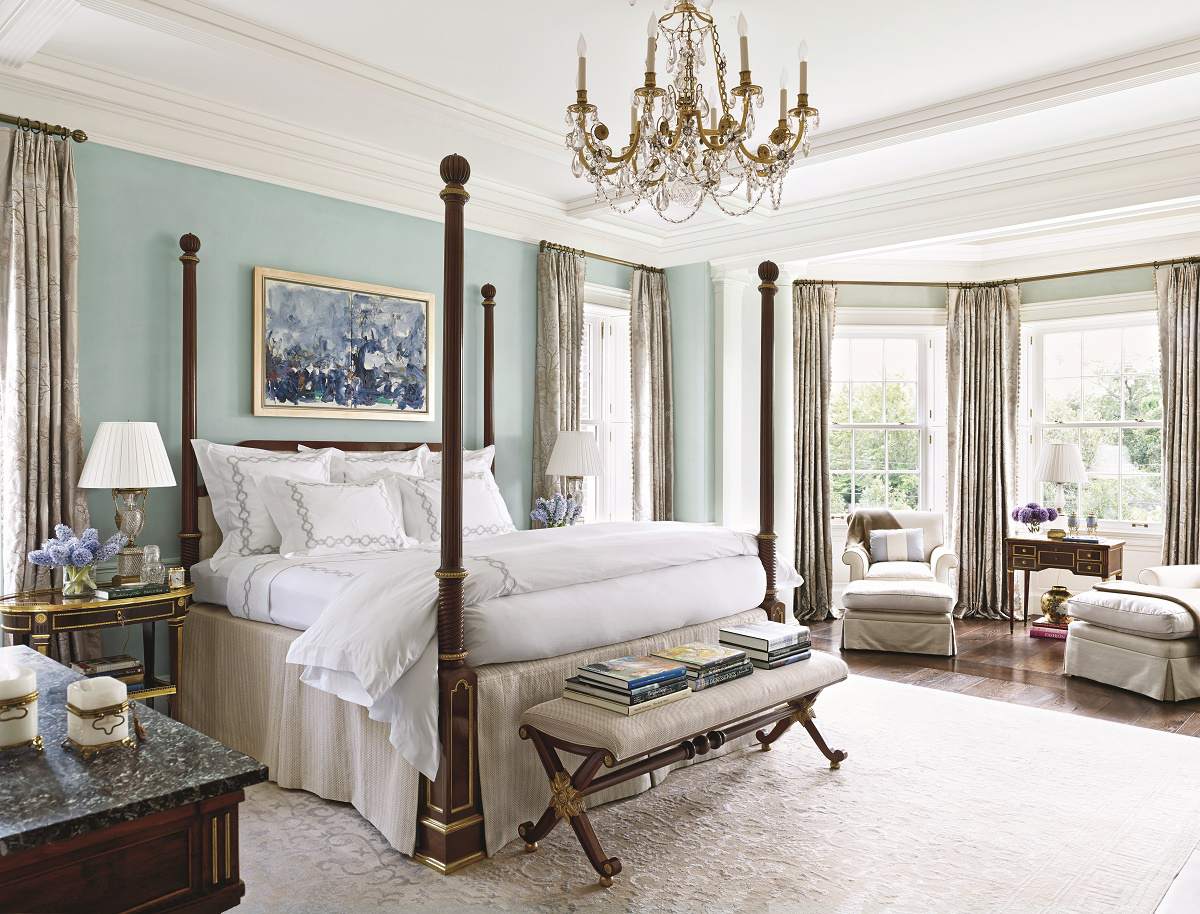
For the master bedroom, the designer custom created a mahogany framed, Kravet upholstered bed and bench in an antique style with gilded accents. A Joan Mitchell painting hangs above the bed with a rug by Beauvais Carpets beneath. Lee Jofa silk forms the curtains, with bed linens by Matouk.
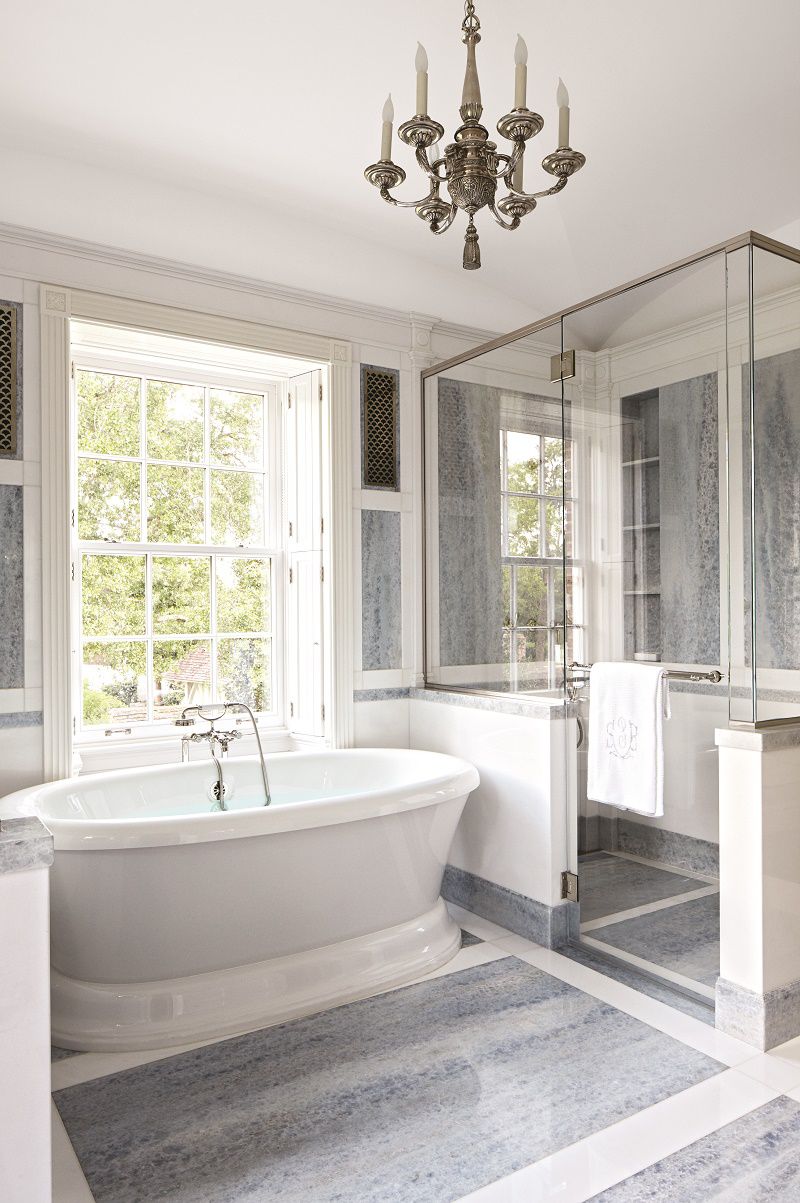
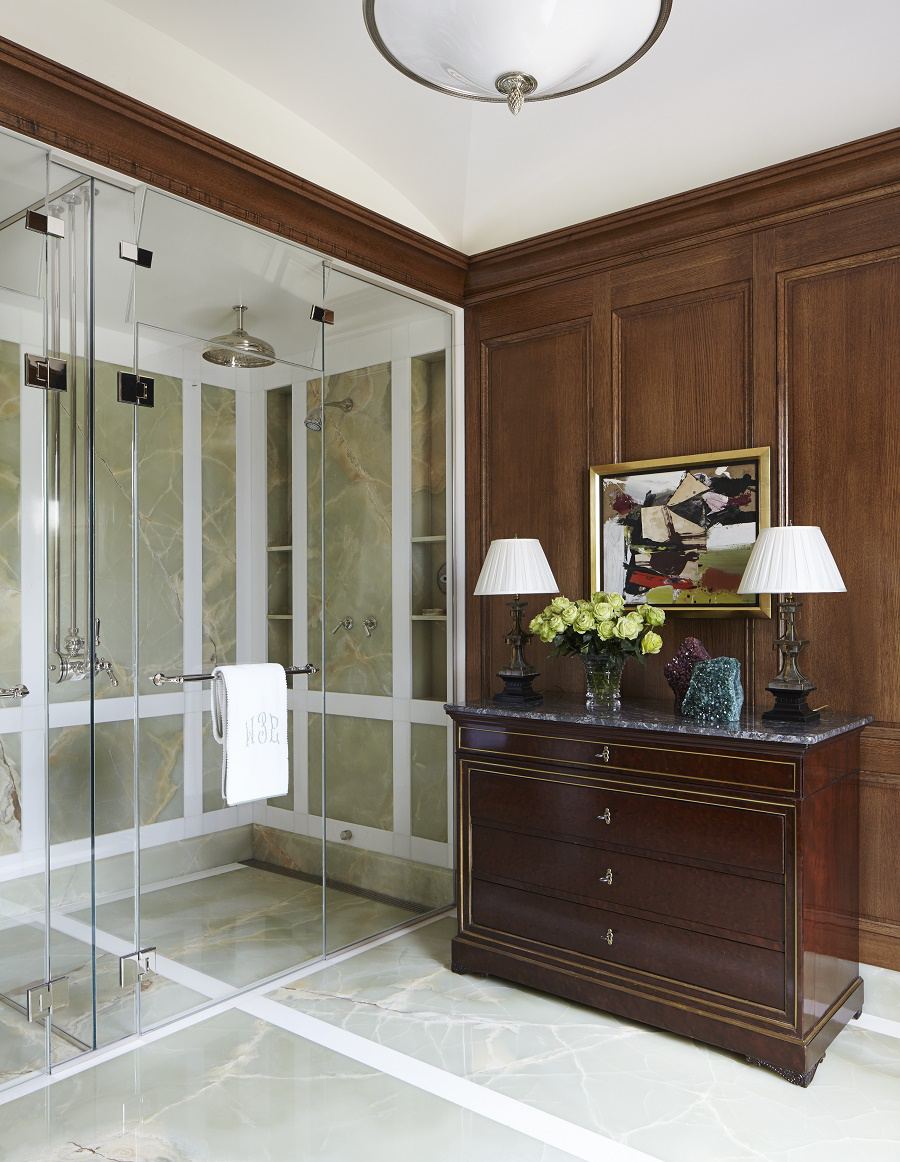
A white stone grid floor design unites the his-and-her bathrooms. The accent stone changes from blue celeste in hers to green onyx in his.
That concludes our American contemporary Traditional design inspiration, my friend. Architect Allan Greenberg and the Cullman & Kravis design team spent over three years designing and building this Southern mansion.
For more elegant residences completed by Cullman & Kravis be sure to see:
Georgian Modern Traditional Elegance
Venetian Waterfront Residence: Cullman & Kravis
Transitional Design Update: Park Avenue
HOUSTON CONTEMPORARY TRADITIONAL DESIGN
This home is featured on the cover of Elissa Cullman and senior designer Tracey Pruzan’s latest book From Classic to Contemporary – Decorating with Cullman & Kravis. The book presents fabulous interiors by Cullman & Kravis that convey their new take on design. The book shows how the firm embraces modernism to add a new and welcome tension to their classic work while showing how the classic principles of design guide their modern work. Beautiful photography and engaging text make it a MUST READ! Be sure to check out the other lavish books by this renowned Interior Design firm as well.
Architecture: Allan Greenberg
Interior Design: Cullman & Kravis
Photography: Bjorn Wallander
Thank you so much for reading along with me today! I look forward to hearing from you in the comments. Let me know what you think.
Have a great day!






