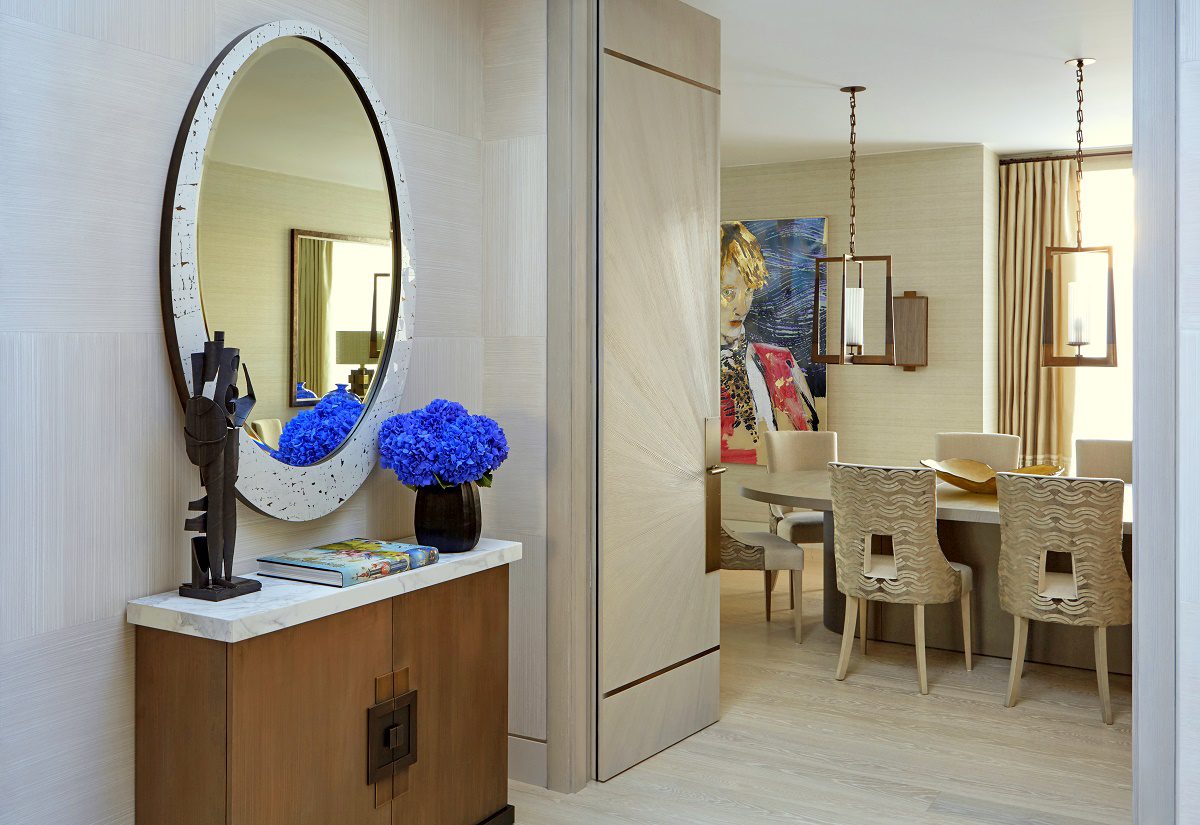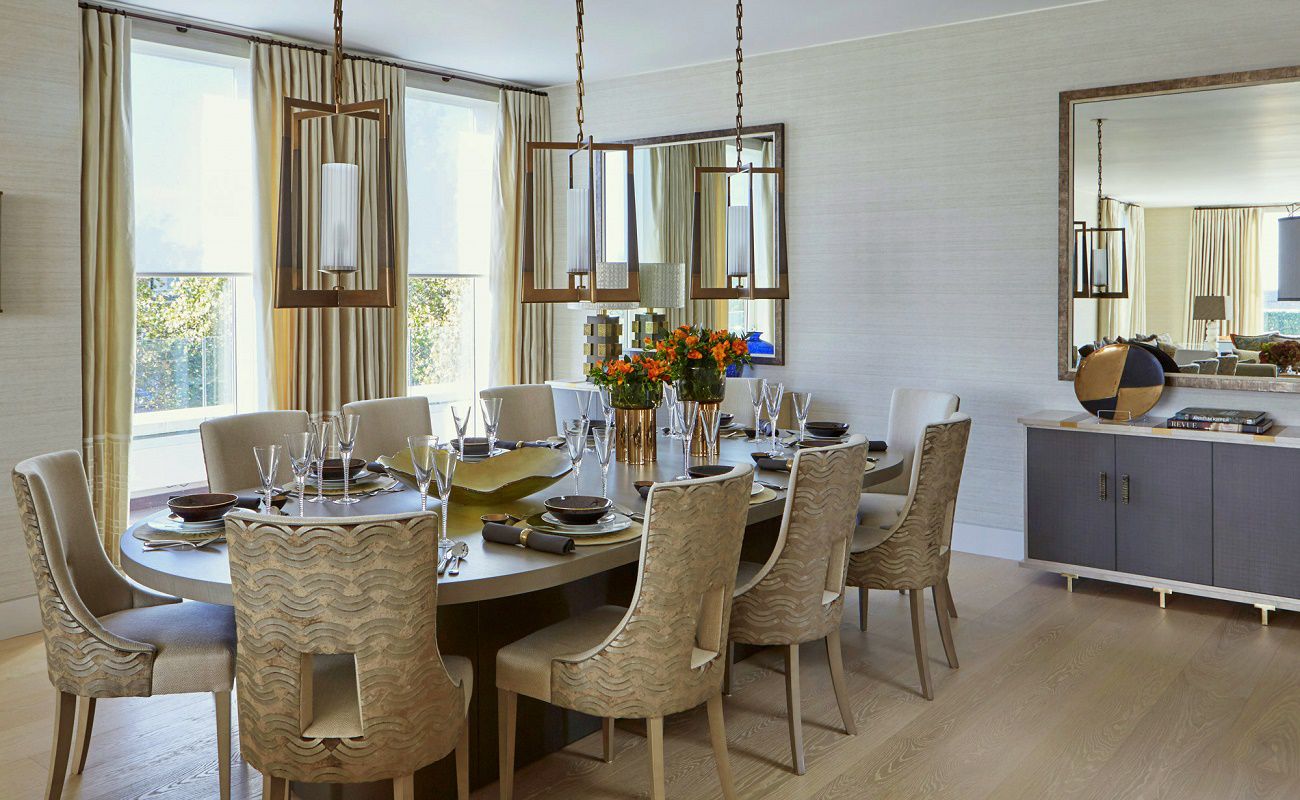For our design inspiration today, we have a penthouse apartment in London’s fashionable Knightsbridge completed by Helen Green Design. The residence features an open concept suitable for family living and gracious entertaining. A neutral color palette and the layering of unique textural combinations create a home that is calm and quietly sophisticated. The bespoke designed furniture and lighting is scaled and proportioned exactly for the home. Multiple furniture pieces and custom finishes from the Helen Green Design Collection help to create the firm’s signature “livable luxury.”
The design firm was presented with a blank canvas and commissioned to create the home with a full interior architecture and finish out package including the layout design and build through to the furniture and final accessorizing.
In the opening photo, we see the home’s formal living room. On the walls, Rubelli’s Looks Like Grass wallcovering sets the tone for the neutral color palette while adding texture. The light oak flooring here, and throughout all the living areas, further establishes a neutral color base. A pair of sleek contrasting sofas in pale linen and darker velvet forms the backdrop for colorful decorative pillows. A pair of armchairs and a deep buttoned bench grouped around a modern style coffee table, all arranged on a contemporary area rug complete the conversational area.
A feature wall lined with bespoke cabinetry fronted with onyx stone, highlighted with antiqued mirror and brass trim imbues the space with a bit of livable luxury. A large painted canvas and Alexander Calder mobile provide additional color and visual drama, along with the unique brass LED chandelier suspended above.
LIVABLE LUXURY DESIGN INSPIRATION

Upon entering the penthouse, the designer details are immediate. Across the way from the elevator entrance, stands Helen Green Design Collection’s Limited Edition Sky Cabinet. The two-door cabinet is finished in a specialist hand-painted liquid bronze and mounted with Calacatta Oro polished stone. The Collection’s hand-painted, bronze trimmed Teardrop Mirror hangs above the Sky Cabinet. The inviting entrance has an eclectic, international vibe. Note the doors leading into the dining room, done with specialist starburst detailing.
Design Director Natalia Miyar is driving the evolution of the firm’s stylistic approach with an emphasis on design innovation and the creation of new unique textures and finishes. This growth allows for the artistic advancement of the company while staying true to their design ethos of livable luxury. We can see those innovations displayed throughout this residence.


In the formal dining room, Helen Green Design Gracie chairs upholstered in luxurious velvet and crisp linen complement the oval dining table with its dark gray finish. A trio of bronze and glass lighting pendants hang above the table which largely defines the mood of the room. The pair of sideboards in the Helen Green Design Betulla finish have doors with a specialist finish of charcoal gesso and mount on satin brass feet. Carefully curated accessories mimic those in the living area creating continuity through the room. The dining room is both elegant and functional.

In the powder room with its pocket door, an oversize mirror creates a greater sense of space. Polished silver gray travertine contrasts with the warmer tones of antique brass on the vanity and mirror, while nickel taps and a glass pendant add a freshness to the room.



The star feature in the open-plan family room and the kitchen is the panoramic view over the city. A series of windows and slide-away glass walls open this family room side fully to the outdoor wrap-around terrace. A low profile L-shaped sofa creates a space for casual comfort and relaxation. The colors mimic those of the city views to which the décor gives itself. Luminous Helen Green Design Collection wallpaper Isla backs the wall of bespoke cabinetry, which complements the space’s gray tones and provides a backdrop to allow the sculptural accessories to bring character to the room.


In the kitchen, Naica polished marble creates an elegant feature of the island and also creates the backsplash. The neutral bespoke cabinetry holds all of the built-in appliances and is complete with unique bronze handles. The design provides adequate and functional storage to keep surfaces free from clutter.
The kitchen includes a built-in banquette dining area for casual meals. Crisp linen covers the custom banquette. The table features a Helen Green Design Betulla finish, accented with starburst detailing. Wingback dining chairs complete the setting. The two vibrant artworks displayed above add a welcome shot of color.


A beautifully tailored selection of cream and taupe fabrics create a feeling of serenity in the master bedroom. A four-poster Canopy bed adds a bit of grandeur to the room. Elegant light linen draperies flank the upholstered bed which includes a pop-up television at the base. The wall of bespoke cabinetry includes a built-in firebox for coziness. Livable luxury is on full display. Onyx bedside lamps illuminate from the tops of the Helen Green Design Clancy nightstands. Starburst designs finish the doors. The bespoke details and finishes abound here and in the custom walk-in wardrobes.

Calacatta Oro marble selected by the architectural design team in Italy envelopes the master bathroom. A specialist Mason installed the stone to ensure the utmost quality. A flat-screen television before the freestanding soaking tub is a “livable luxury” that I have on my list. A separate door leads through to the enclosed toilet and large shower. The leather-upholstered vanity seats complement the nickel and brass of the lighting and mirror while adding depth overall.


A beautiful layering of pattern and color combine to create a guest bedroom that is rich in comfort and warmth. The dark petrol blue fabric wallcovering behind the upholstered headboard creates depth. A specialist wall covering adorns the bedside tables to add interest. The white parchment desk creates a fresh, crisp aesthetic while the antique bronze accents add richness.

An earthy palette forms the backdrop for this beautifully light and calm second guest bedroom. A floor to ceiling headboard featuring upholstered geometric patterning lends a softness to the bedroom. The bedding in all of the bedrooms is very attractive. I like the color and fabric combinations. Yes, I am a fan of plentiful pillows. More is more with decorative pillows.

That concludes our design inspiration for today, my friend.
For more luxurious British Interior Design, be sure to see:
Contemporary Classic Fusion: Louise Bradley
Tailored Interiors: Katherine Pooley
HELEN GREEN’S LIVABLE LUXURY
Helen Green Design is one of Britain’s leading interior design practices, synonymous with the creation of beautifully crafted interiors infused with livable luxury. The design studio has an international portfolio and has established a reputation for creating elegant, luxurious and comfortably livable spaces for private clients as well as prestigious developments. The studio encompasses interior design, interior architecture and their ranges of bespoke design furniture.
Well considered and well implemented interior architecture is integral in the creation of a seamless and bespoke design. The studio offers a cohesive vision, from an empty shell to bespoke finishing touches, as provided here with this project. Their highly experienced team of in-house interior architectural designers offer design services from spatial planning to specifications of all base build finishes and fittings, ironmongery, kitchens, and bathrooms.
Interior Design/Interior Architecture/Custom Furniture Design: Helen Green Design
Photography: Ray Main
All photos and info courtesy of Helen Green Design.
Thank you so much for reading along with me. I hope you enjoyed the textural layering, custom finishes, and bespoke designed details in this penthouse. Let me hear from you in the comments. What do you think of today’s livable luxury?
Have a great day!

Leave a Reply