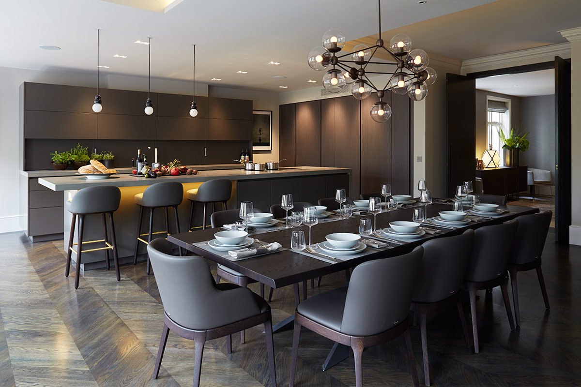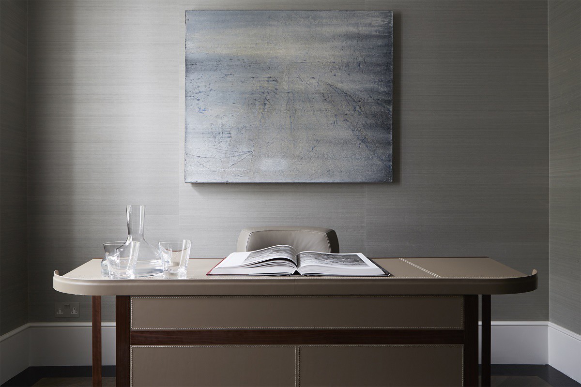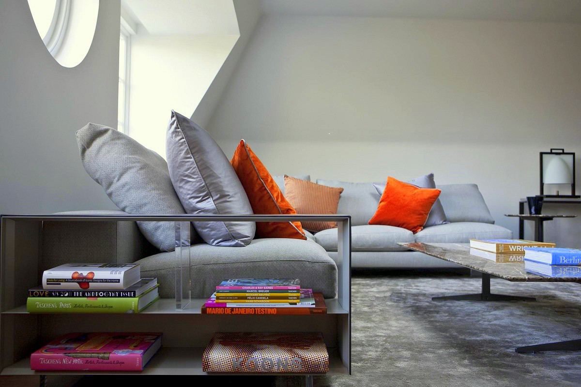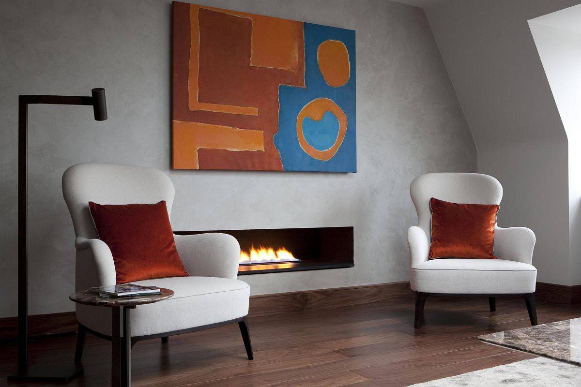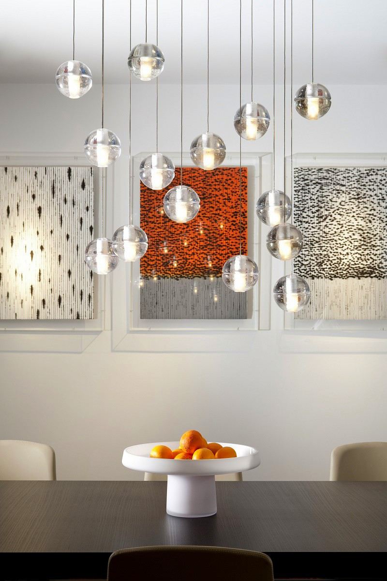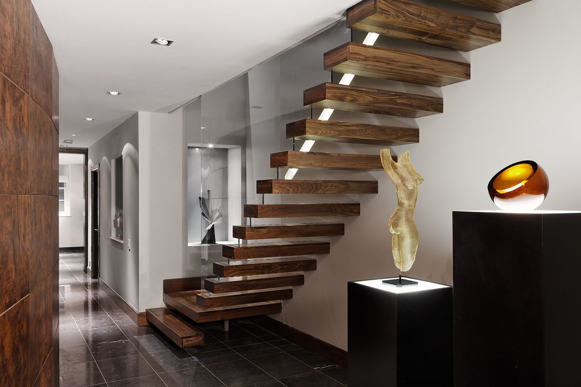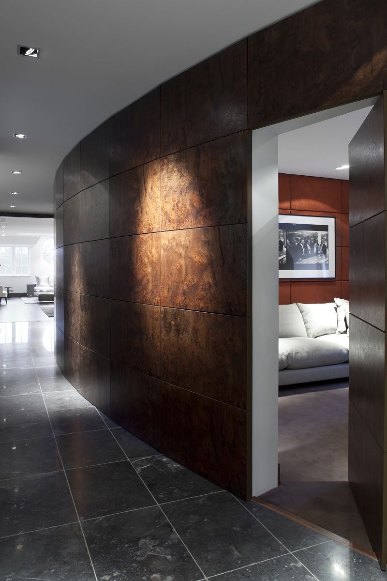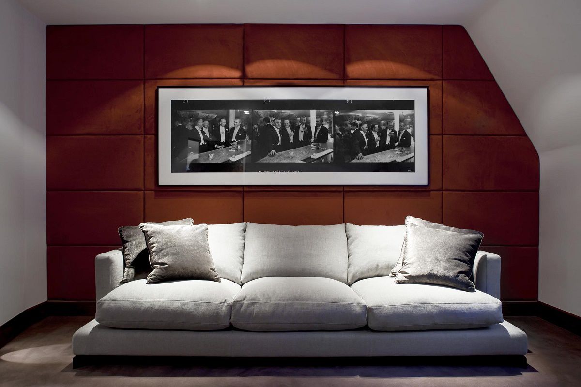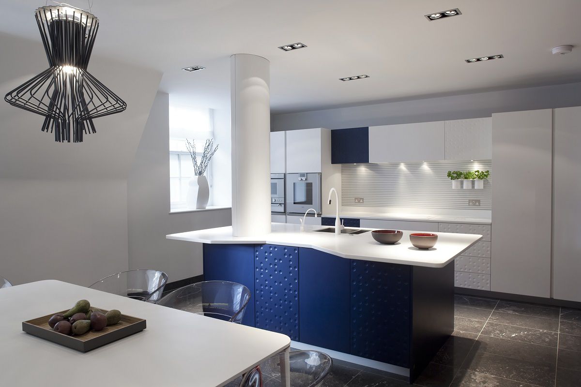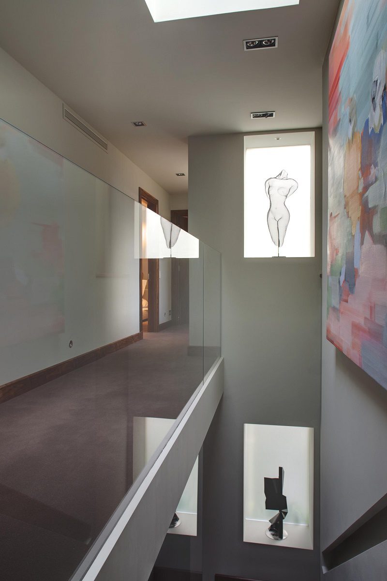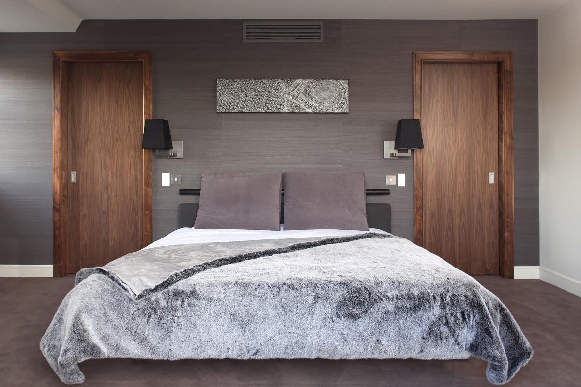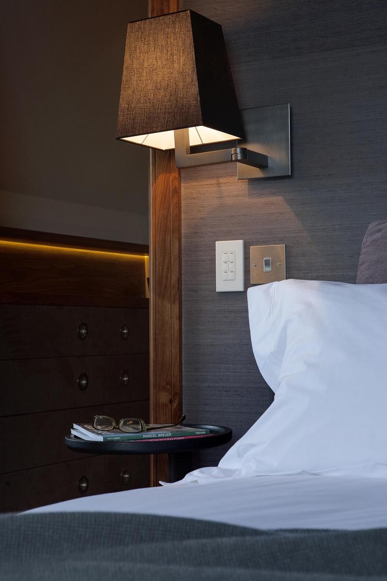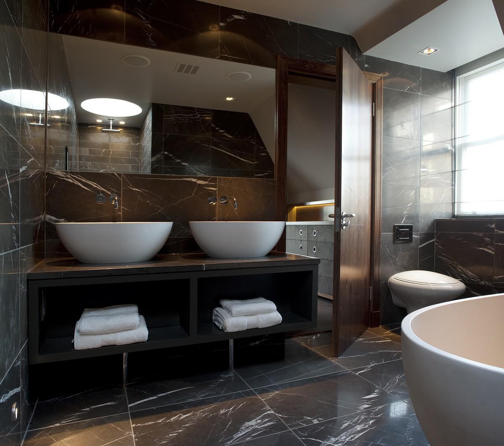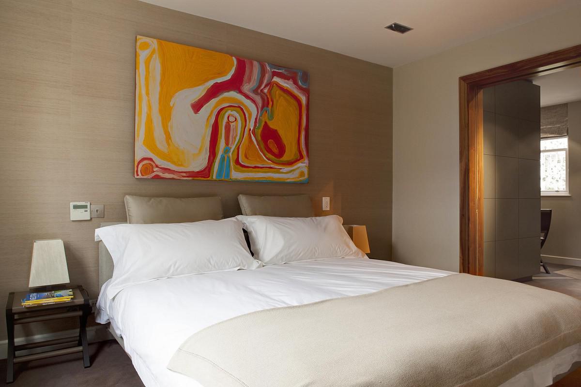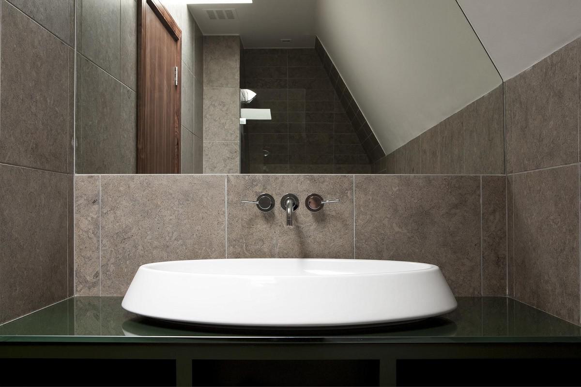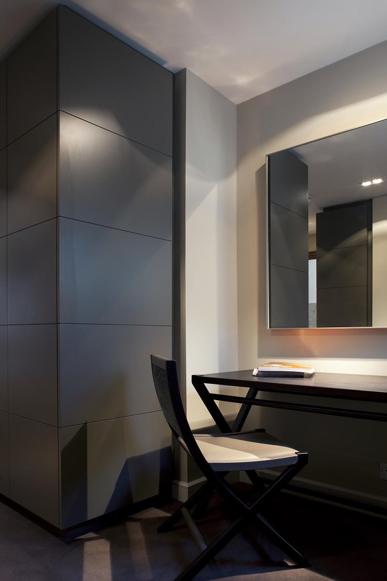For our design inspiration today, we have a Knightsbridge townhouse renovation completed by London based Staffan Tollgard Design Group. The interiors of this 19th century Neo-Georgian townhouse have been reimagined for 21st-century modern luxury living. New merges with old to create a contemporary classic design.
Four-thousand square-feet unfolds over several floors, half-floors, and a newly incorporated sub-basement. A central glass light well runs through the home to provide natural sunlight to each level. Existing period architectural details were restored and enriched with modern fixtures and custom finishes. The design team completed the sensitive renovation with contemporary furnishings and accessories. This Knightsbridge townhouse renovation celebrates the home’s history while also providing the comforts and conveniences of modern luxury living.
KNIGHTSBRIDGE TOWNHOUSE RENOVATION
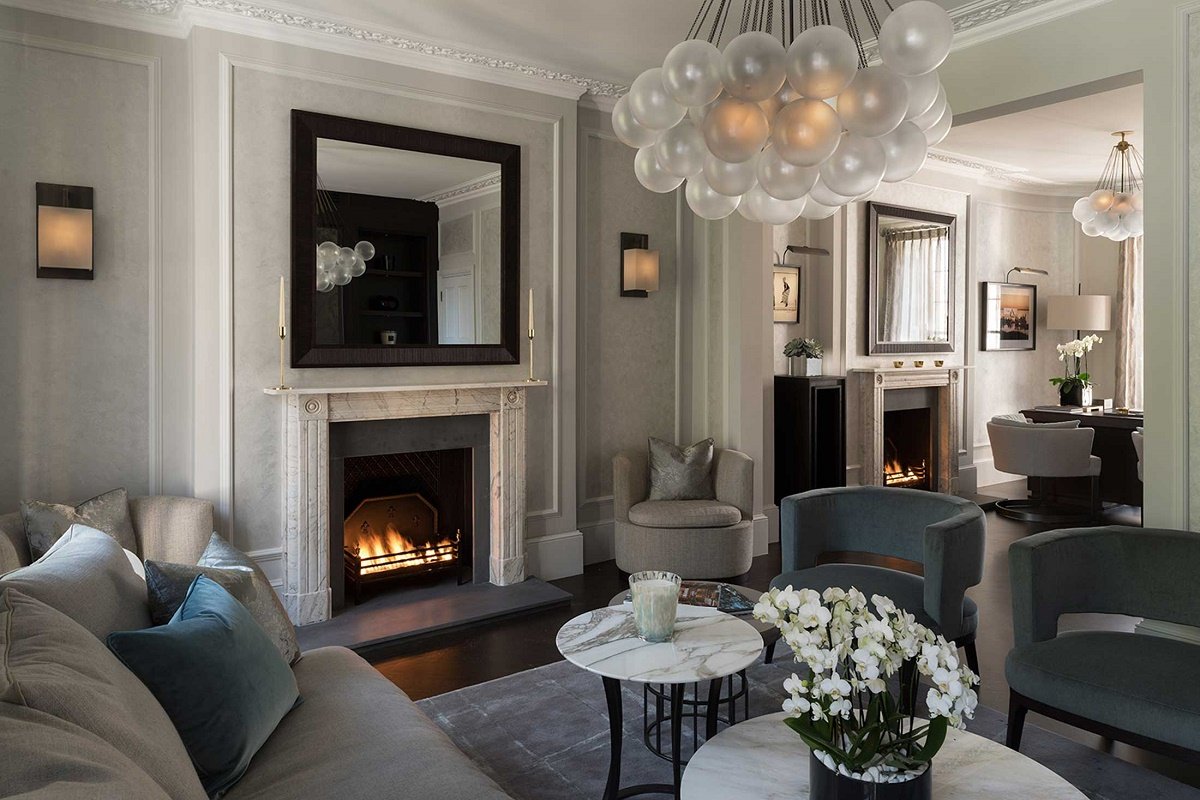
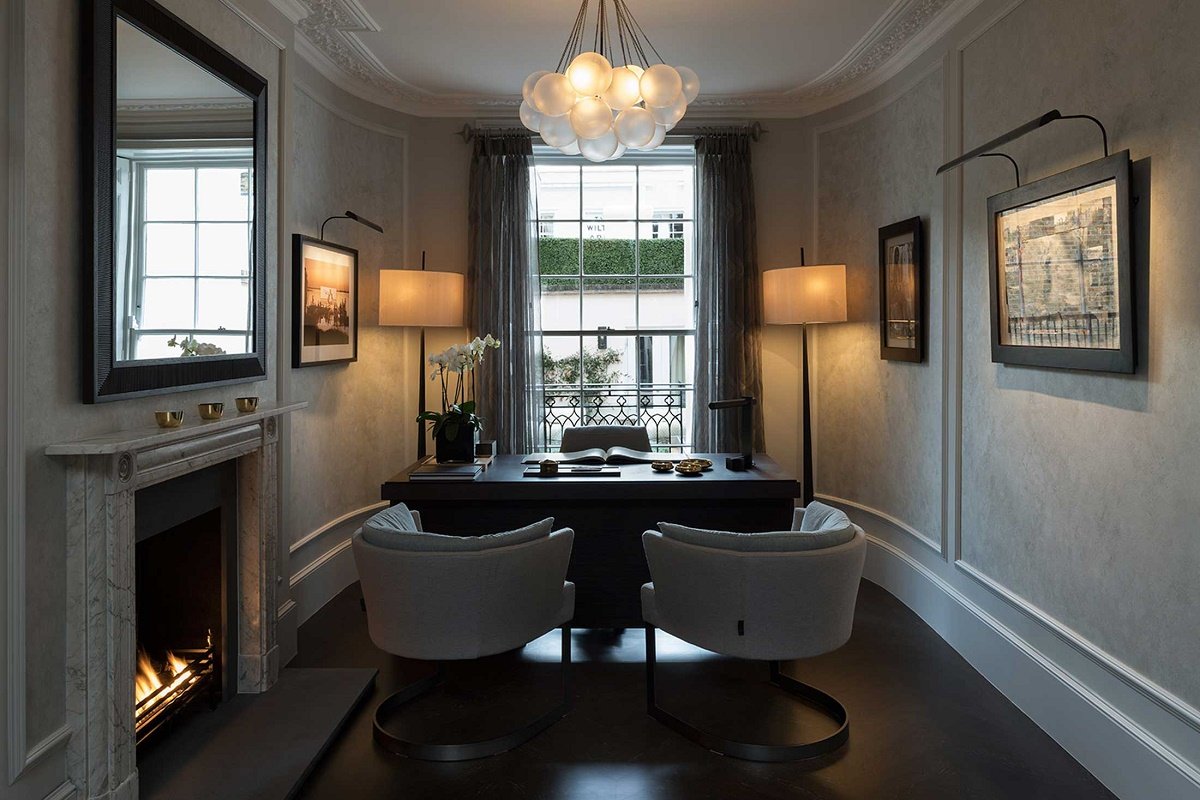
The Classical proportions were maintained in the public receptions rooms spread across the ground and first floor. The main living room spreads the full width of the first floor with two large windows. Bespoke designed wooden cabinetry covers one wall. Sliding panels in the center conceal/reveal the television. Textured plaster walls and classic moldings throughout keep the design cohesive on each floor.
The living room opens to a second reception room which Tollgard decorated as a home office. The two spaces hold a pair of twin fireplaces. Contemporary furnishings and a neutral color palette create a sophisticated mood throughout.
“The interior architecture and material create a fantastic residence, but the furnishings and accessories make it a home.” Staffan Tollgard
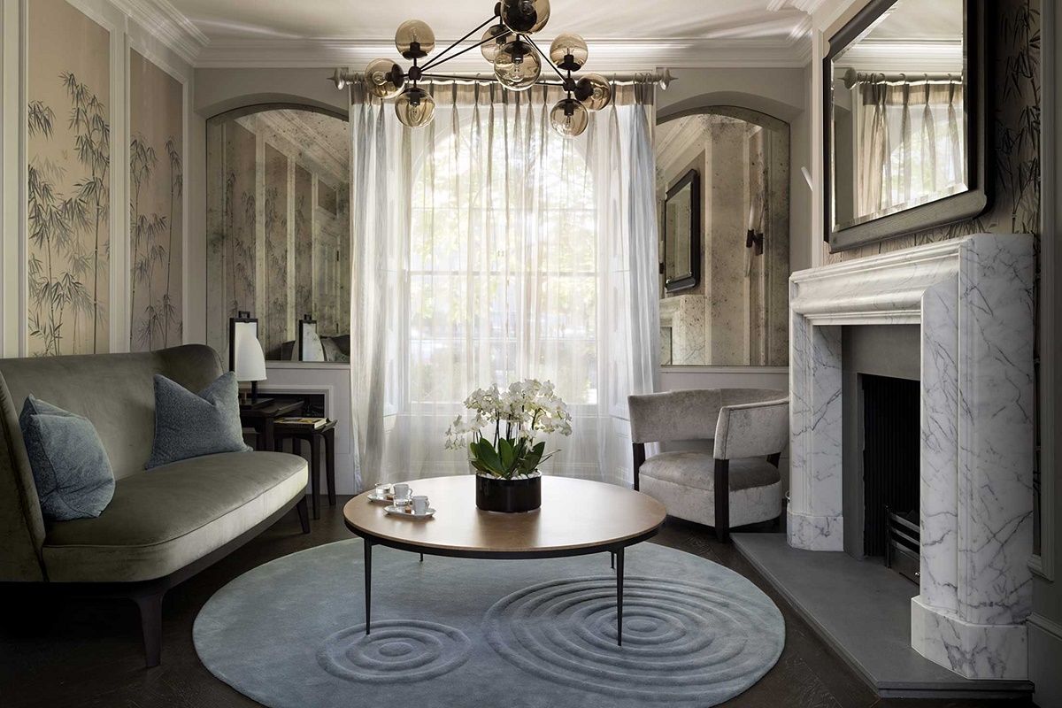
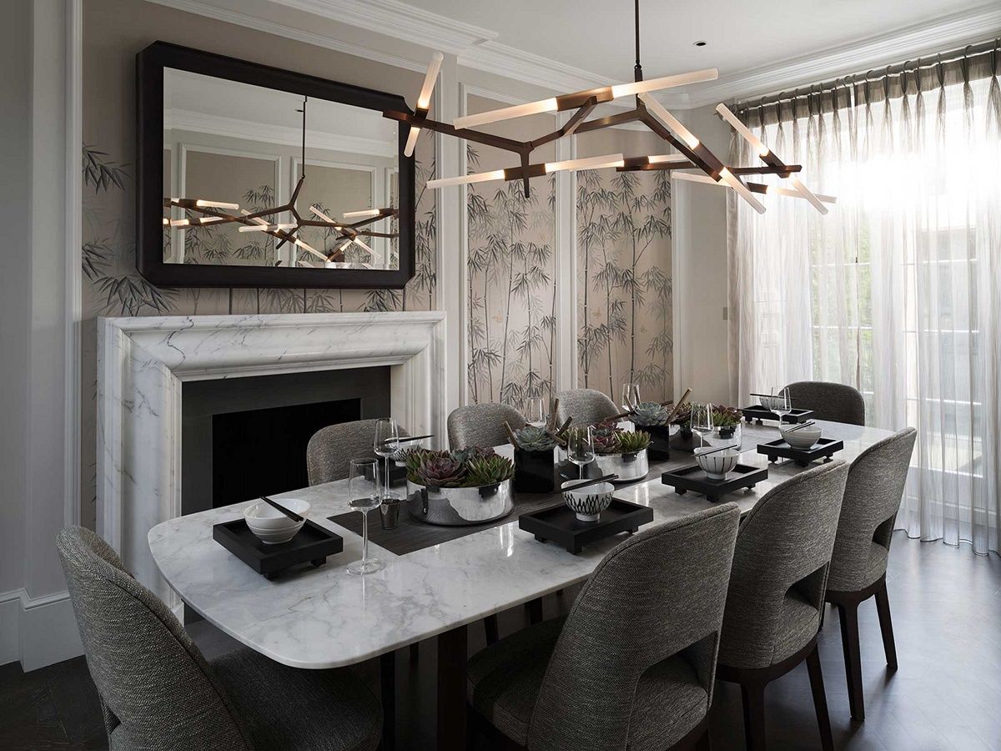
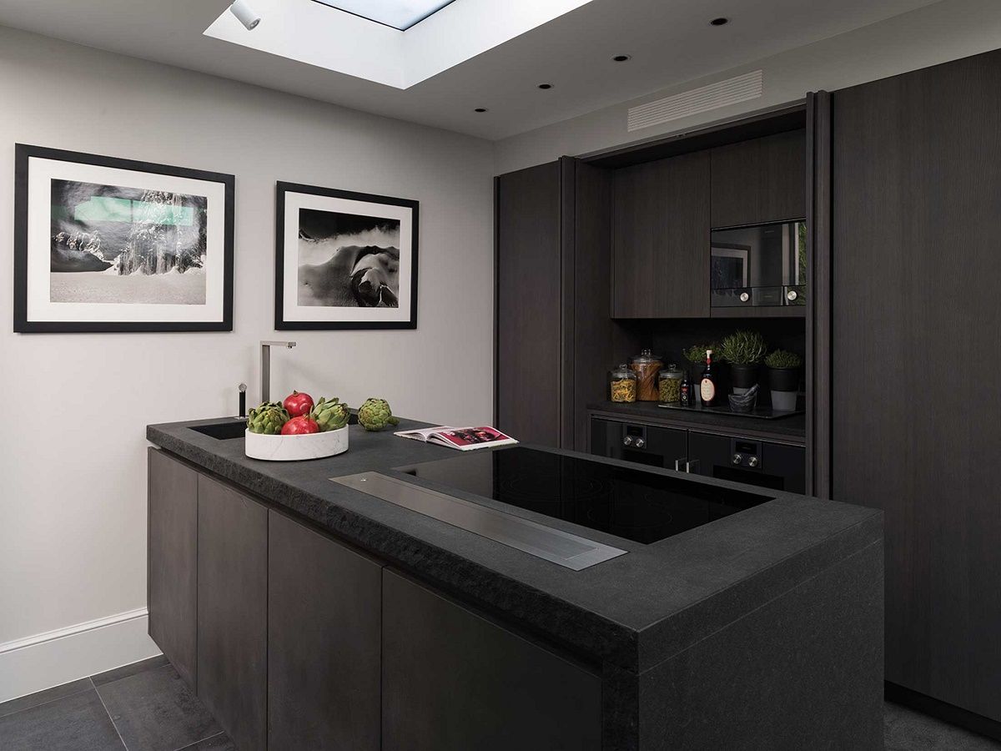
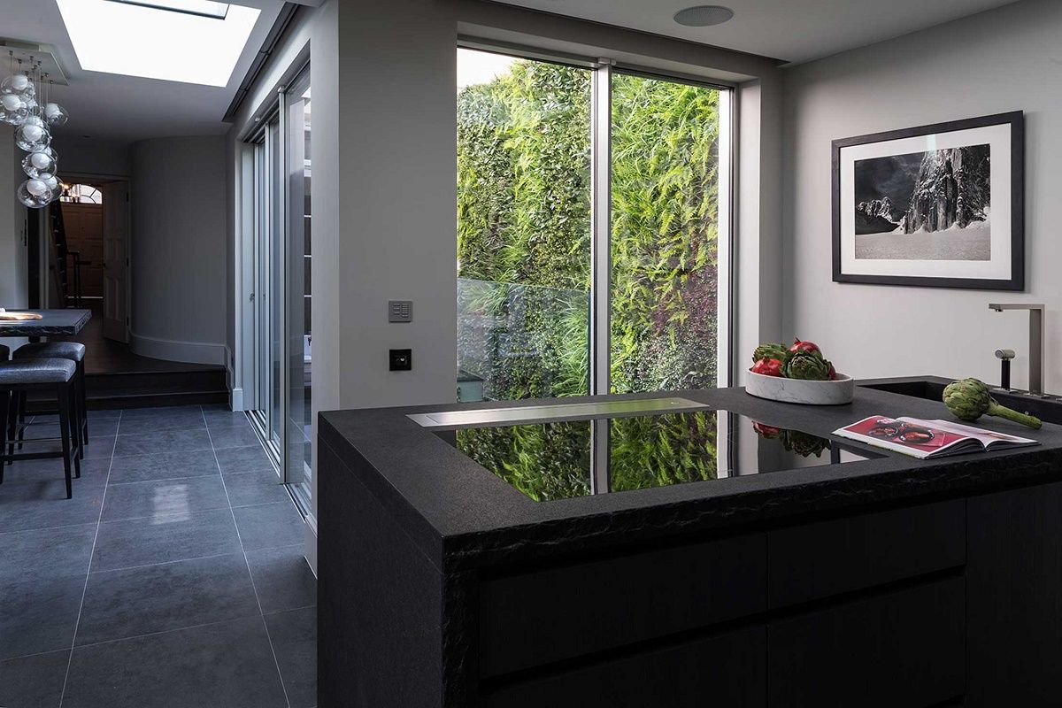
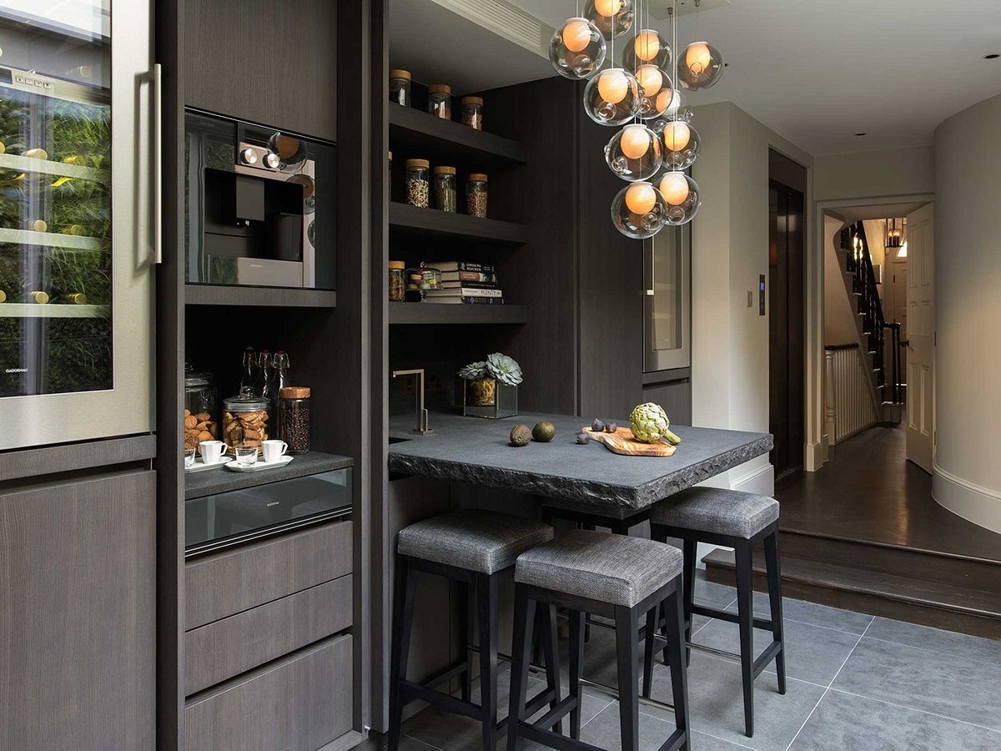
The ground floor holds the contemporary dual zone kitchen arrangement, dining room, and a third reception room. Rich wood, stone, and metal create an ideal balance against the traditional elements. You can see the light well and glass bridge running through the middle.
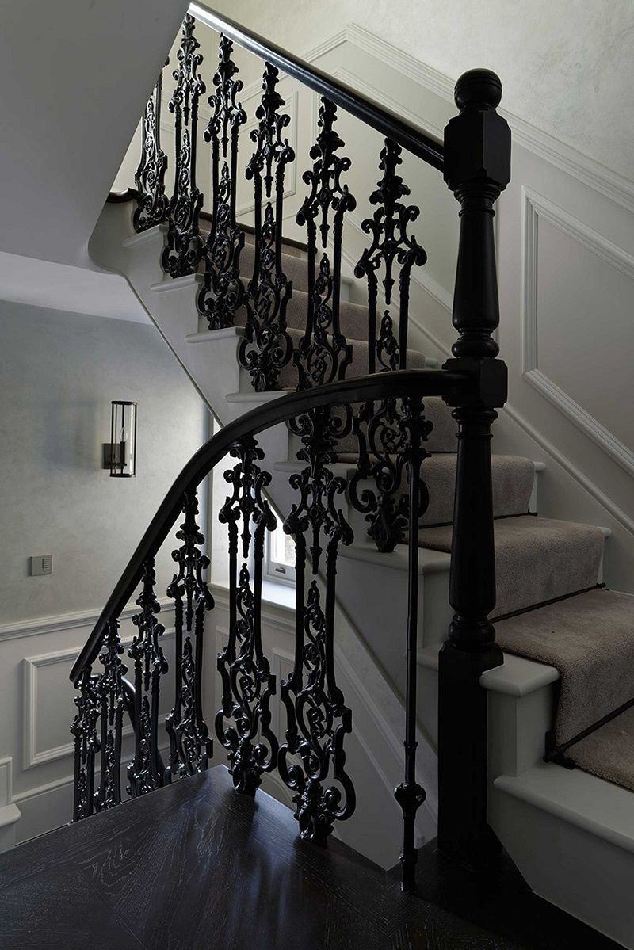
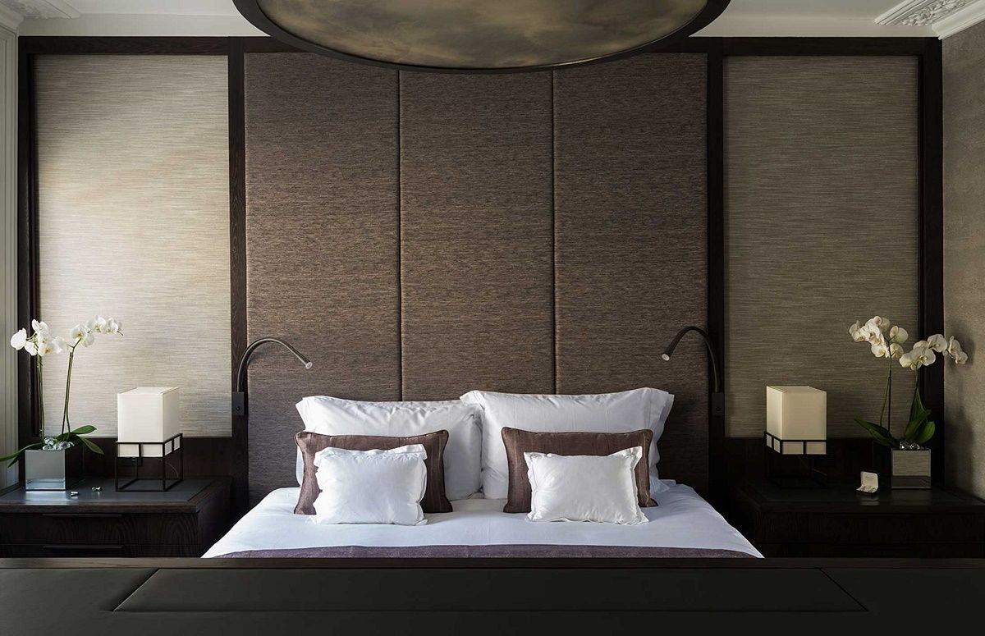
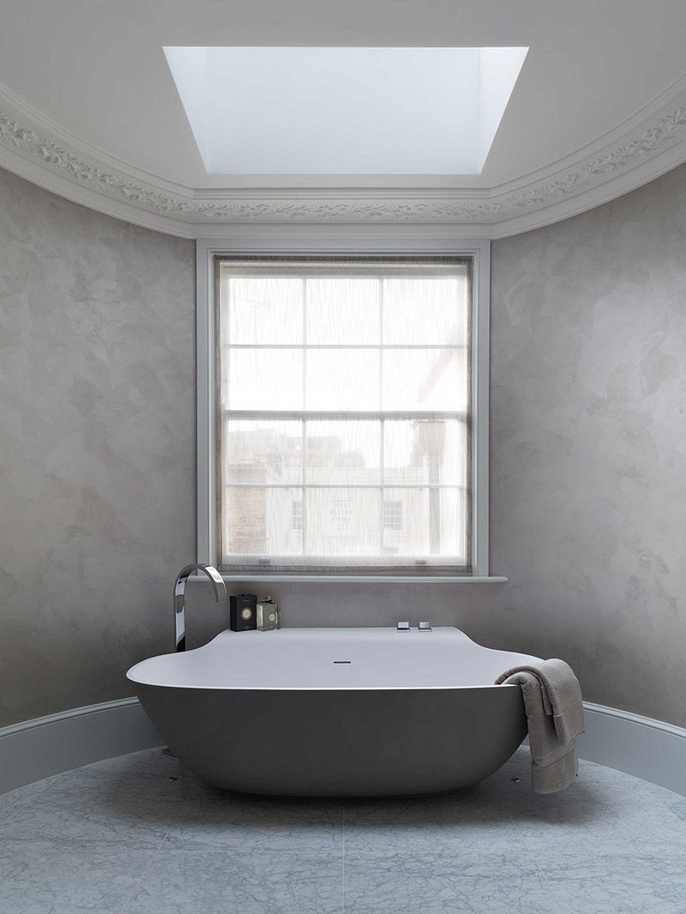
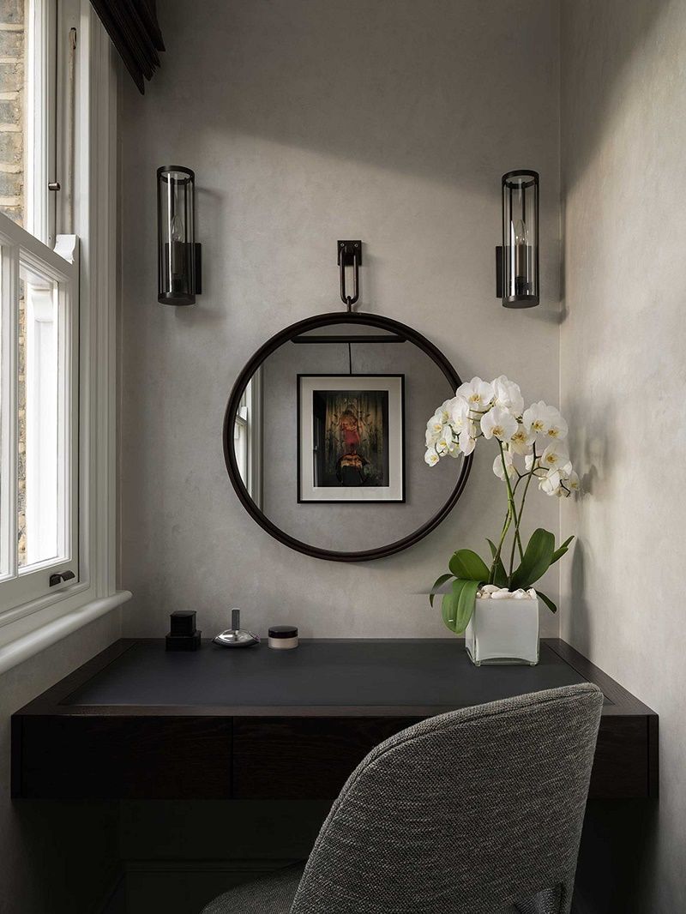
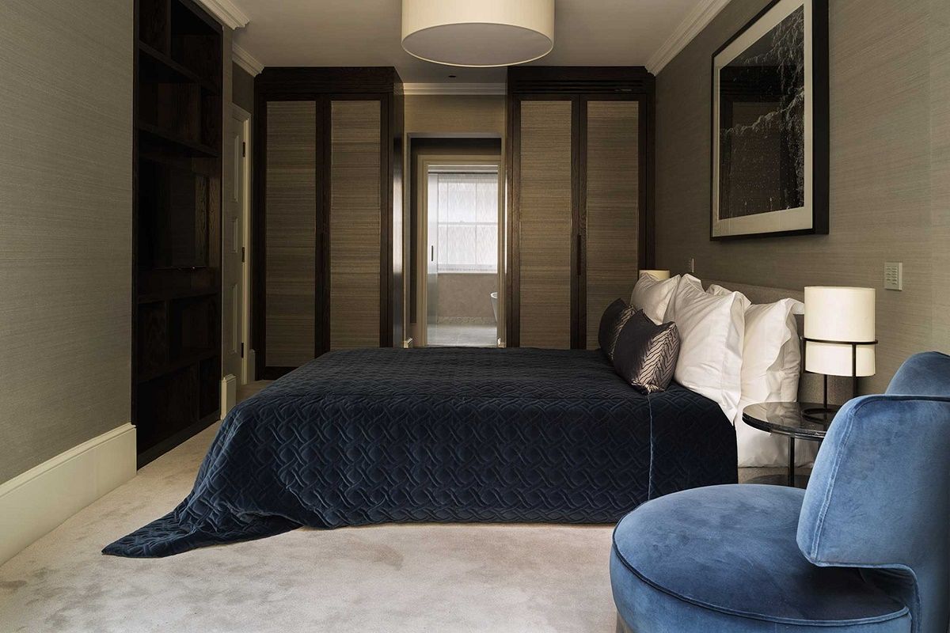
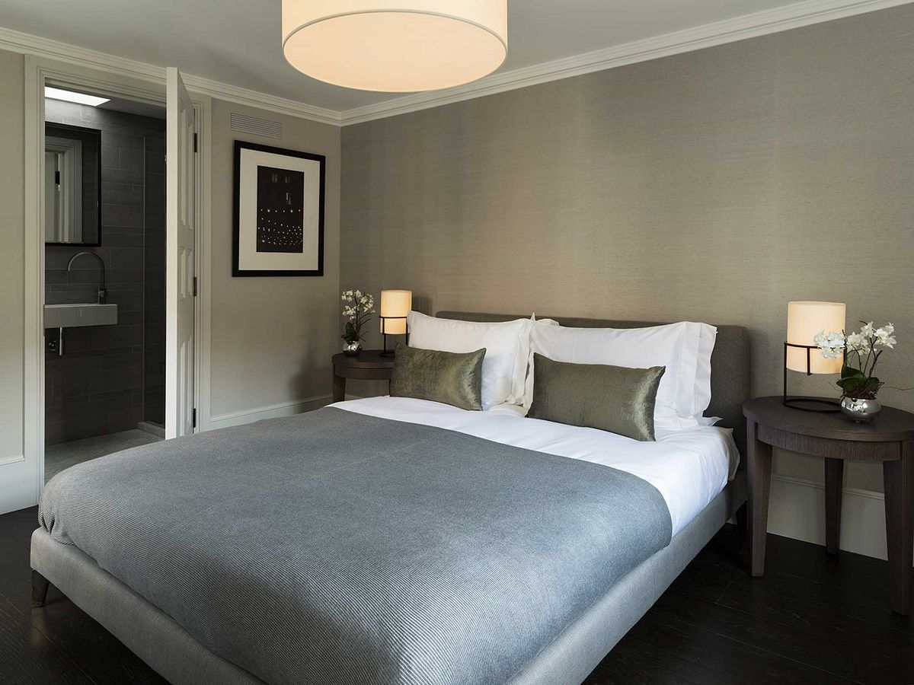
The reconfigured residence holds a total of five bedrooms. The master bedroom suite commands the entire second floor with two more above on the top floor and two below.
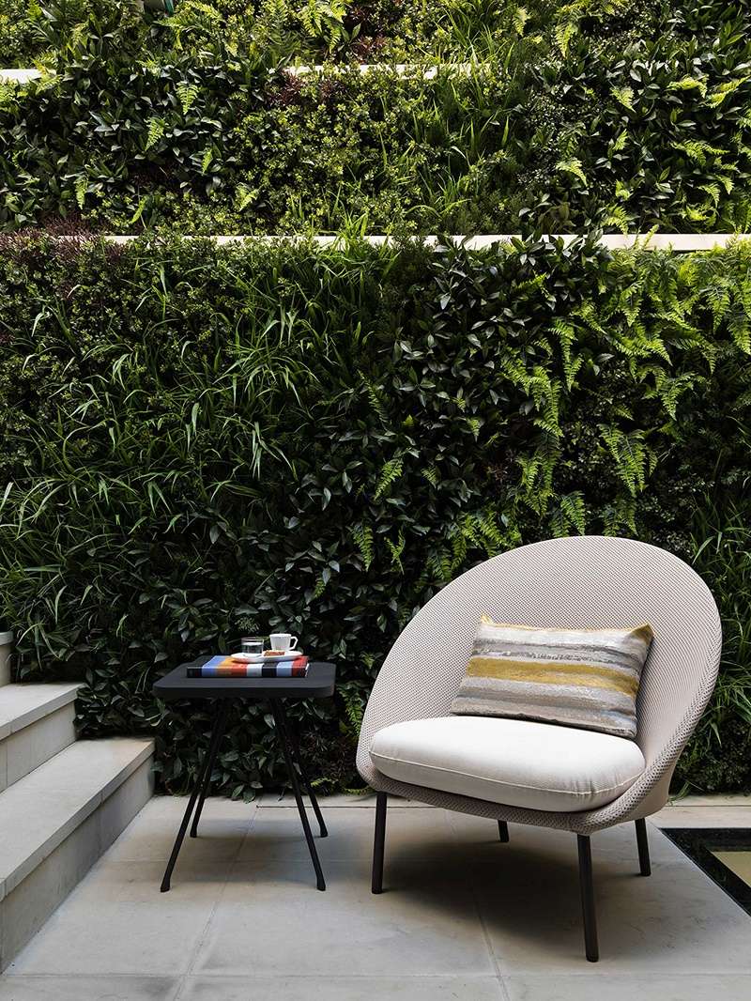
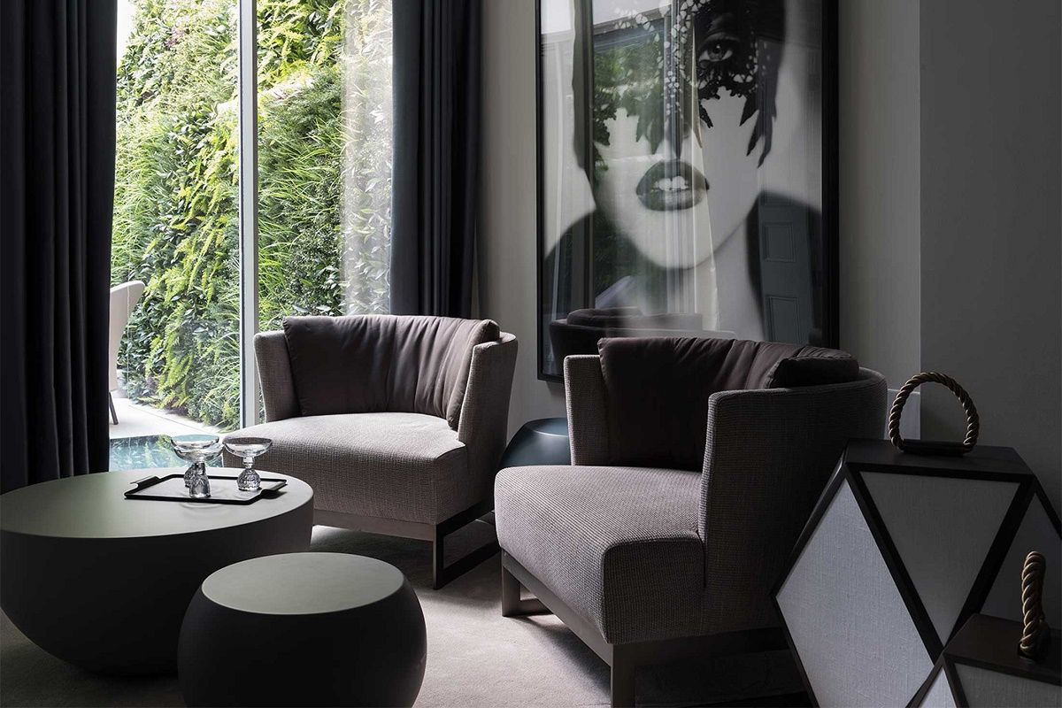
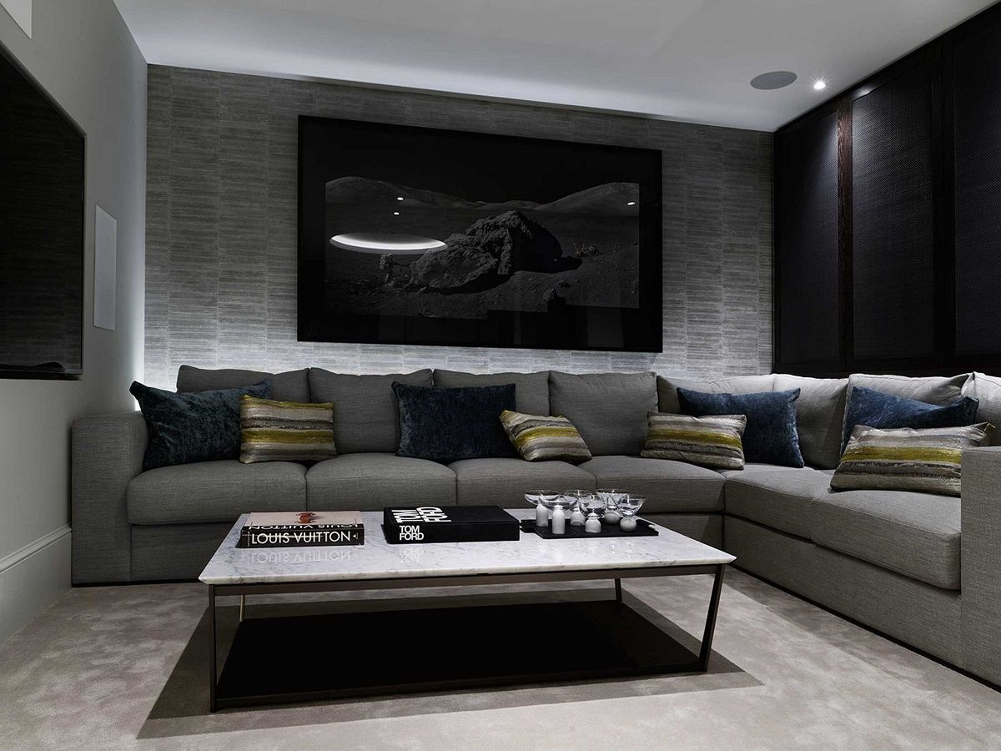
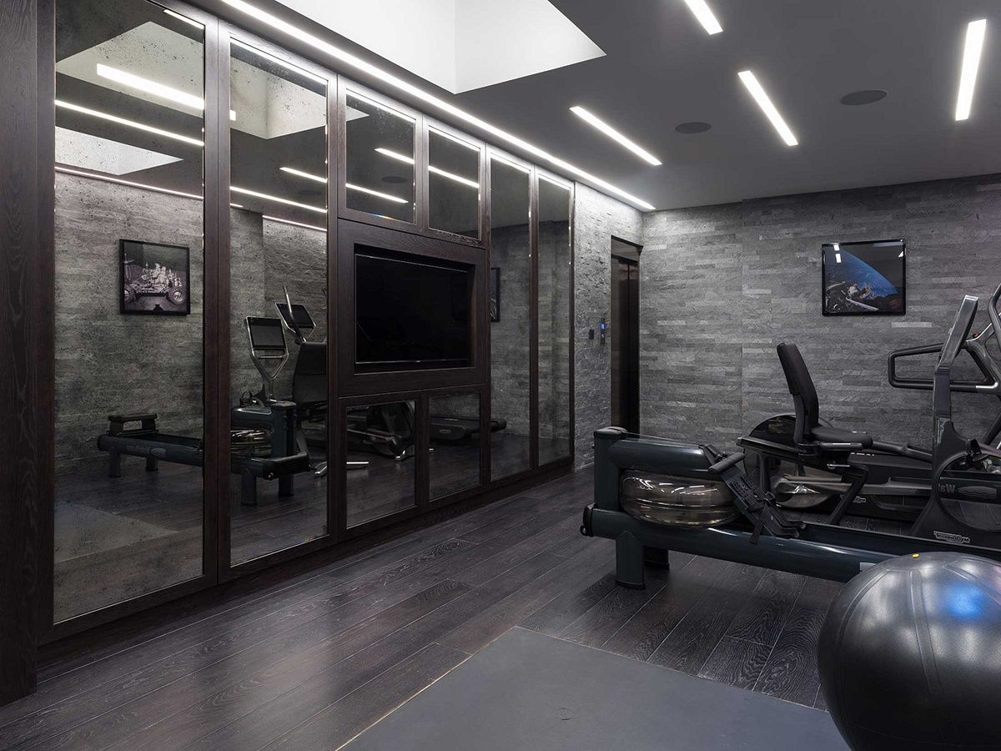
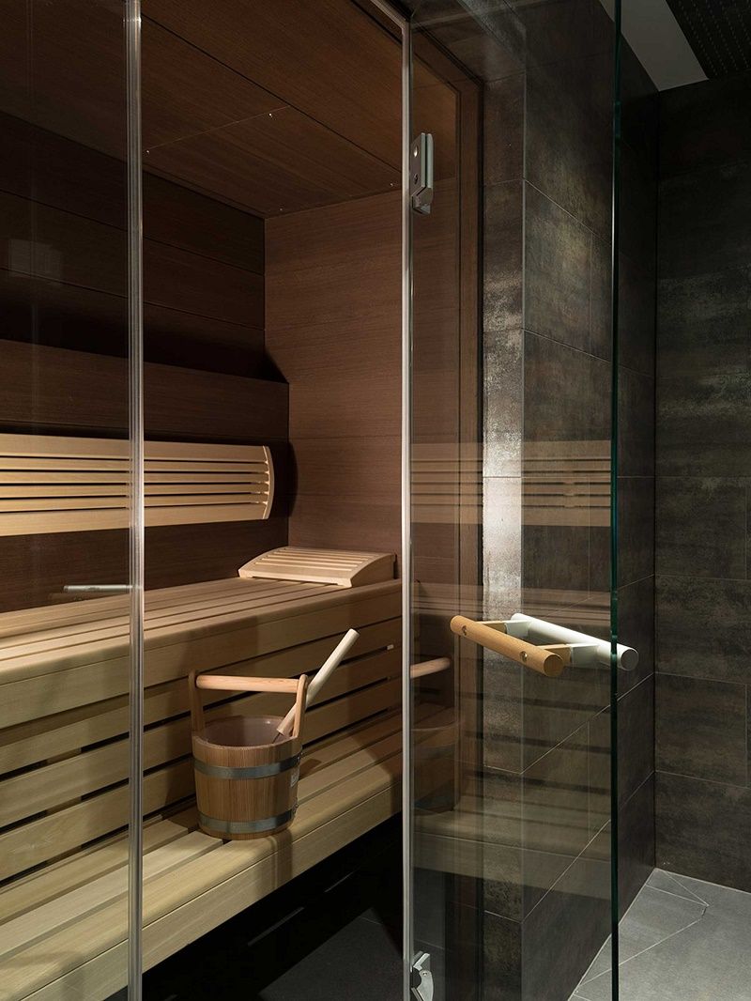
The lower ground floor holds the very comfortable media room. The newly created basement level features a fully equipped gym and wellness area that includes a sauna and treatment room.
“We truly care about our clients. This is at the heart of our business. People entrust us with their homes and happiness, and we care deeply about getting this relationship right.” MT
That concludes our design inspiration for today, my friend.
For more residences completed by this designer, be sure to see:
Knightsbridge Contemporary Penthouse: Staffan Tollgard
Contemporary Penthouse in a Period Gem
KNIGHTSBRIDGE TOWNHOUSE RENOVATION CONCLUSION
Staffan Tollgard Design Group offers an award-winning architectural interior design service for an international clientele. The group works creatively and collaboratively to create bold, eminently livable contemporary interiors.
Interior design: Staffan Tollgard Design Group
Photography: Richard Gooding
Thank you so much for reading along with me. I hope you enjoyed this Knightsbridge townhouse renovation. I look forward to hearing from you in the comments.
Have a great day!



