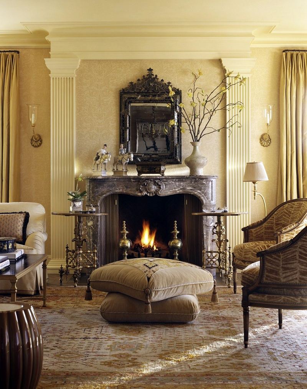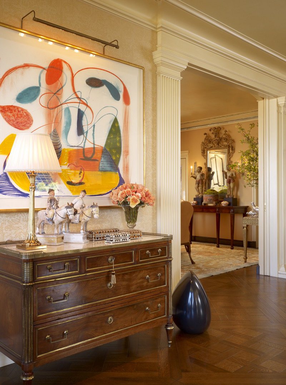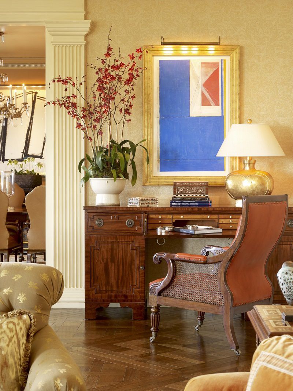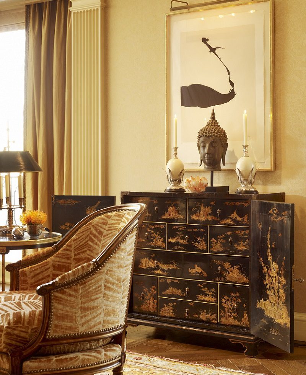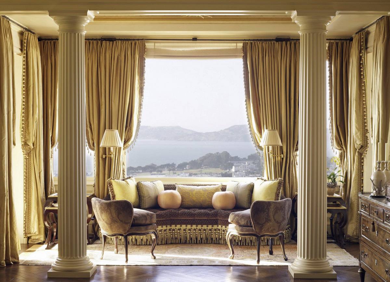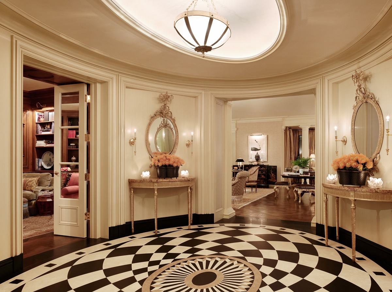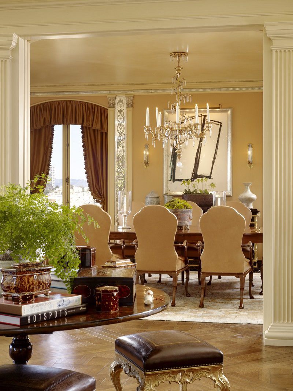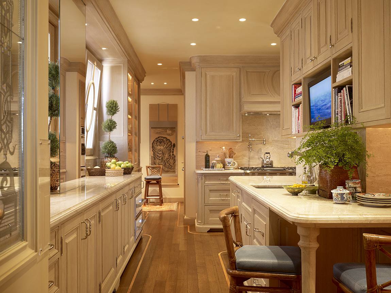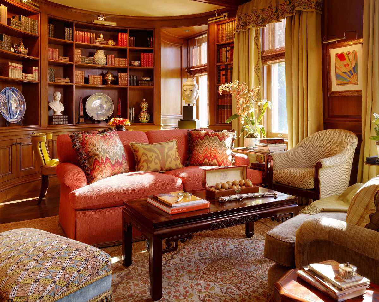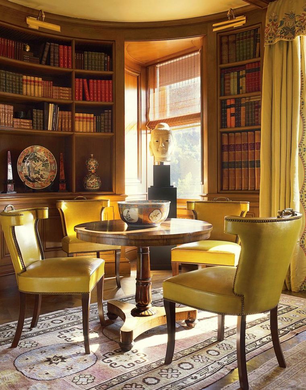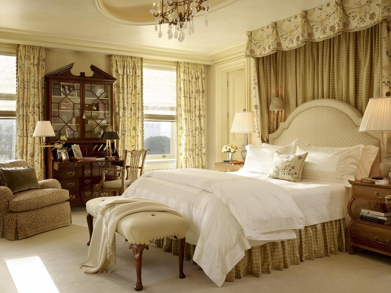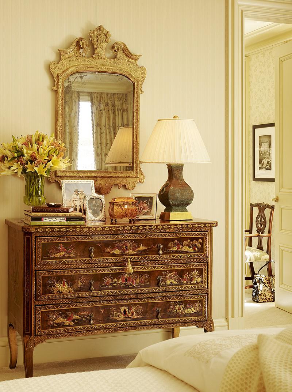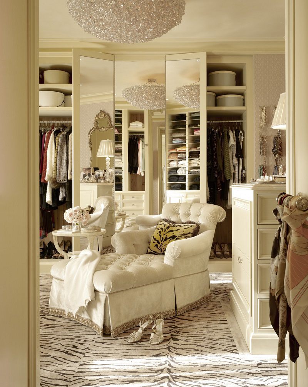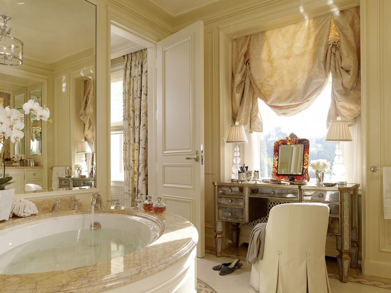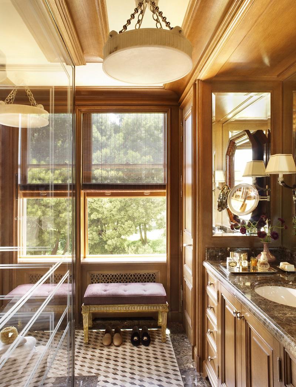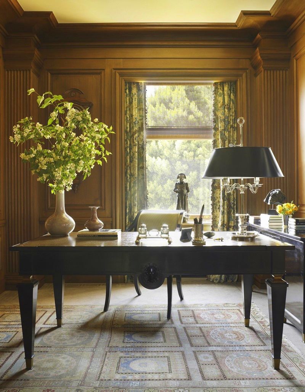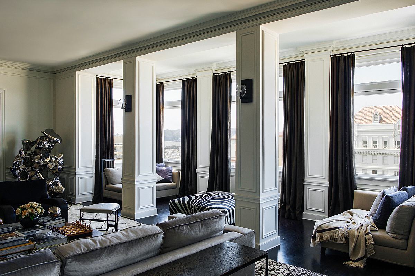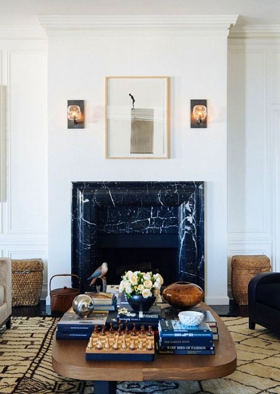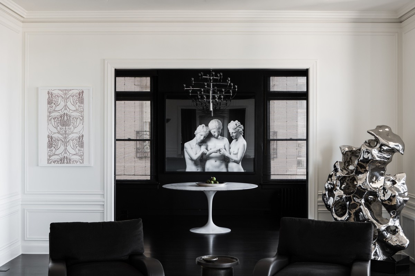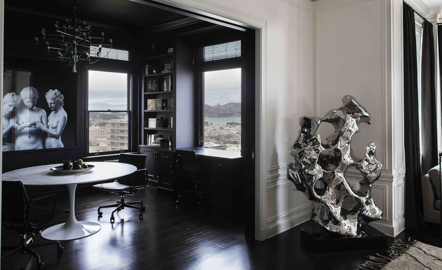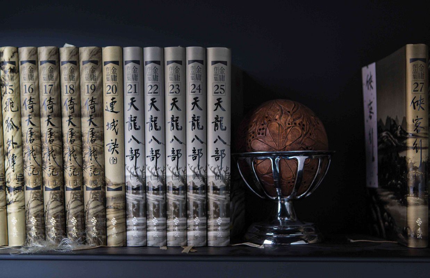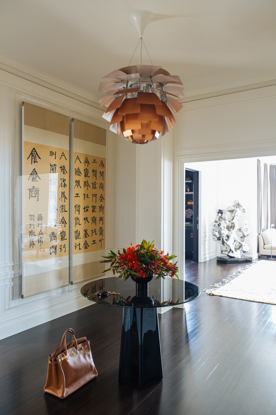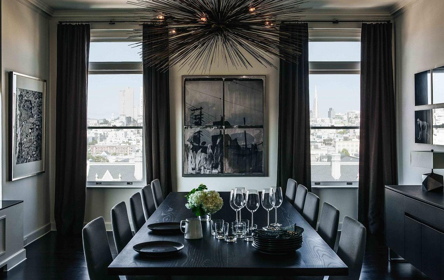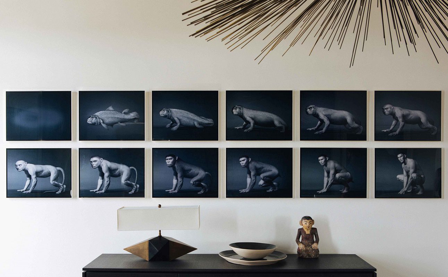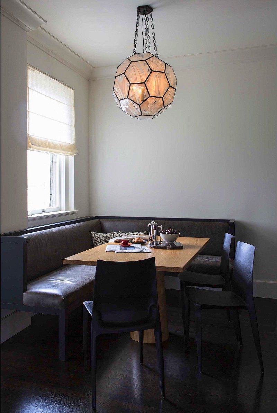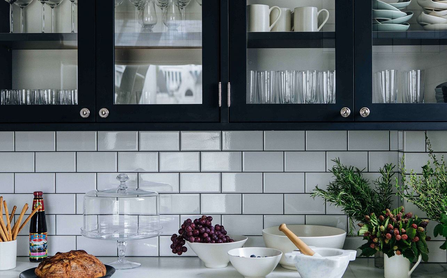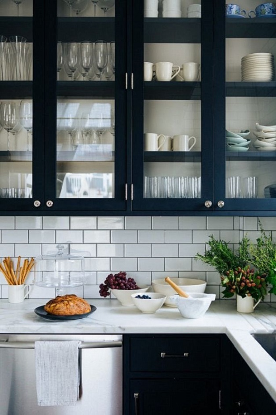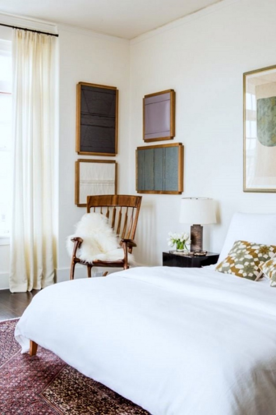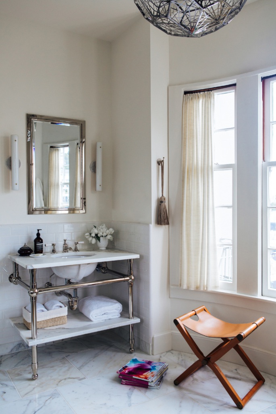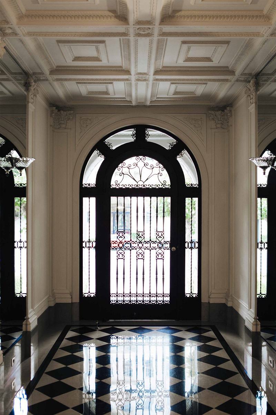Suzanne Tucker of Tucker & Marks completes this 1908 home in San Francisco’s exclusive Pacific Heights neighborhood with a relaxed traditional style designed for casual, contemporary living.
The owner of this residence has been a client of Tucker for the past 25 years. It was now time to downsize from the much larger home the designer helped her and her late husband create. She selected this charming 4,000-square-foot home, just six blocks away from the former. Tucker spent the next year remodeling and personalizing the interiors to make this home just as special as the one left behind.
Tucker & Marks handled all the interior architecture; reconfiguring rooms, improving the flow, creating sightlines, adding skylights for more natural light, etc. The objective was to soften the formality and create a more relaxed, contemporary way of living.
RELAXED TRADITIONAL STYLE INSPIRATION
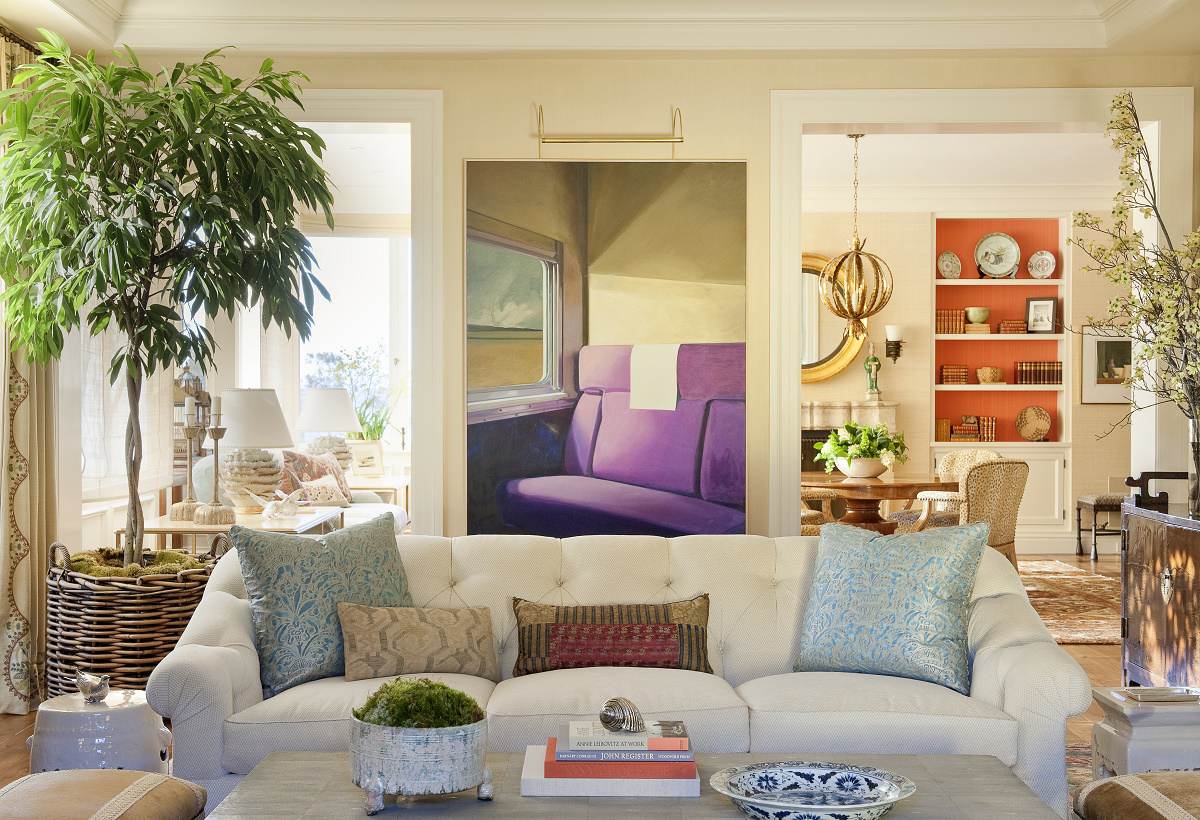
The designer selected the best of the art and antiques from the former house whose scale was appropriate for this one. She mixed and layered the selection with more contemporary pieces to amp up the traditional style and render the effect timeless.
In the living room (both pics above), a seating area gathers before the fireplace on a 1860s Sultanabad carpet by Ziegler & Co, West Persia. The designer replaced the existing marble fireplace with a French 17th -century Louis XIII limestone mantle. The sofa and two armchairs are custom-designs of Tucker & Marks, with pillows in Fortuny fabric. A custom shagreen coffee table from Ironies centers the grouping. An antique Biedermeier burl-wood round table balances the composition between the two chairs. Suzanne Tucker Home’s silk Capri forms the draperies, with custom Tucker & Marks designed embroidery. A pair of single-arm hurricane globe sconces flanks an Untitled Oil on Canvas by Wayne Thiebaud above the fireplace. John Register’s Train Seat displays on the wall between the openings leading into the family/dining room.
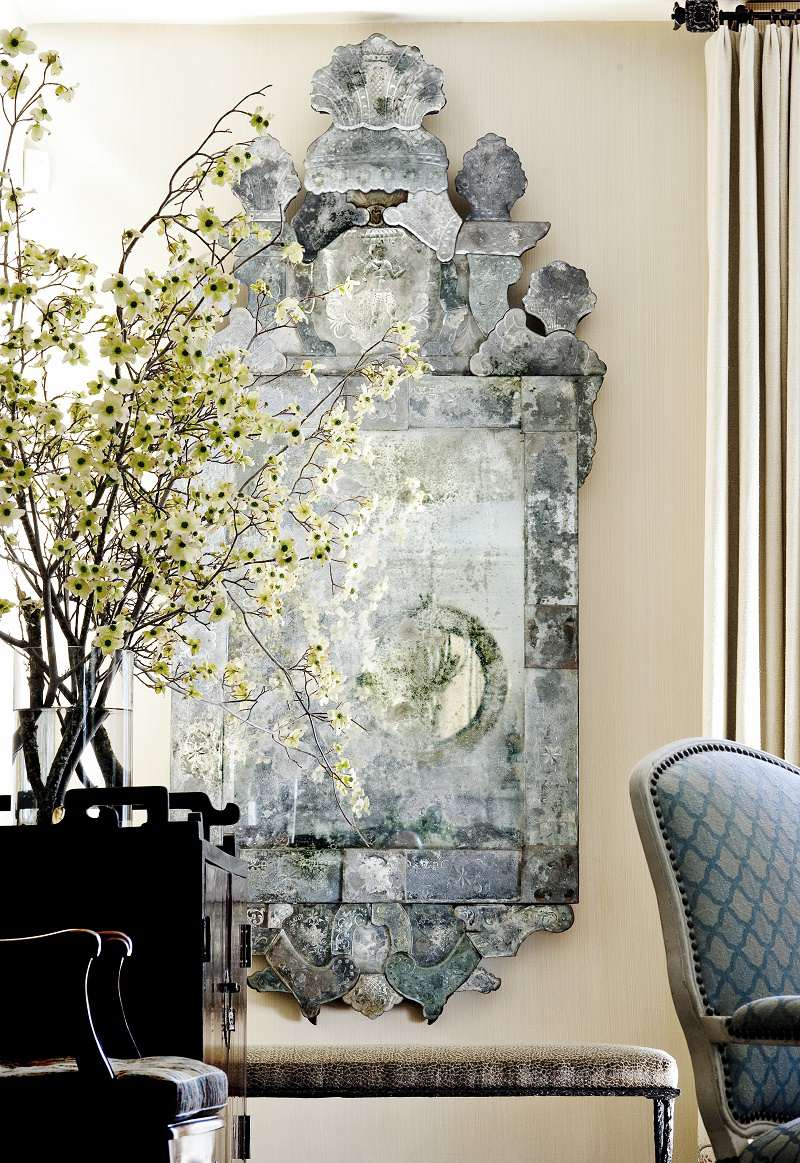
A pair of large 18th-century Italian etched glass mirrors with engraved cartouche crest, part of the collection of the former house, now hang on a side wall in the living room.
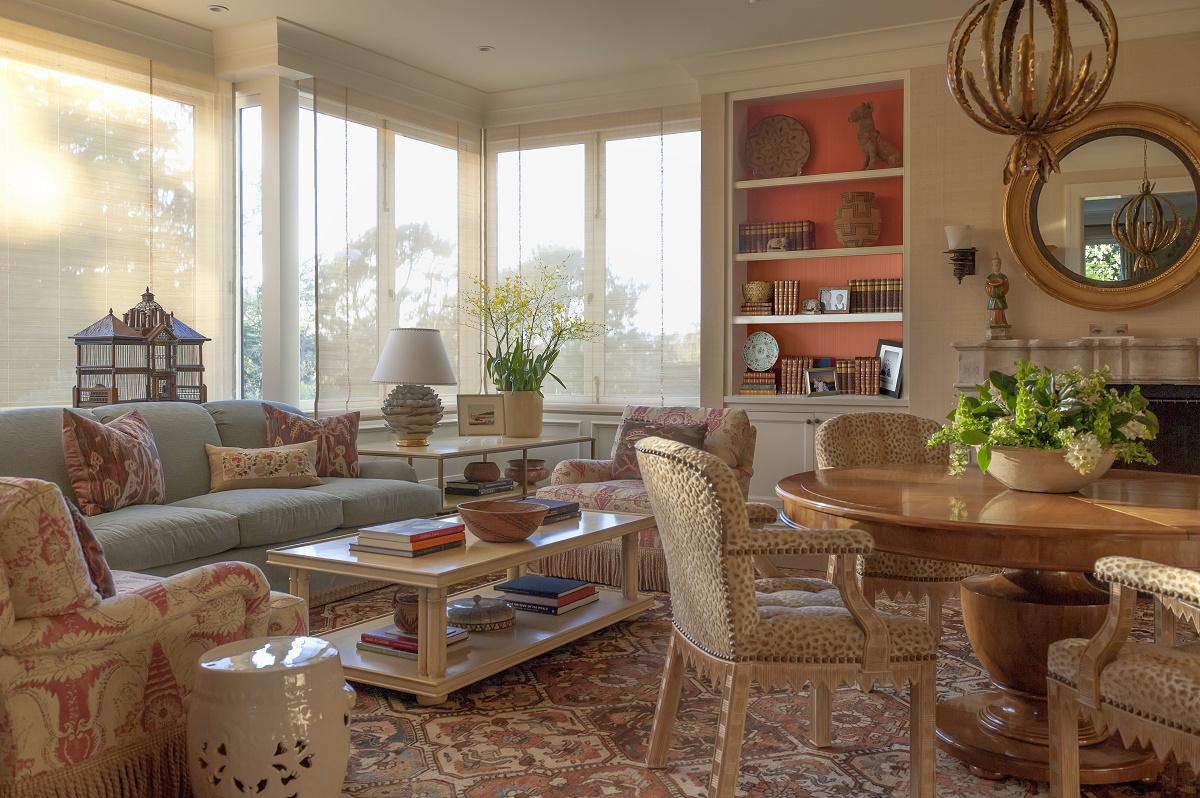
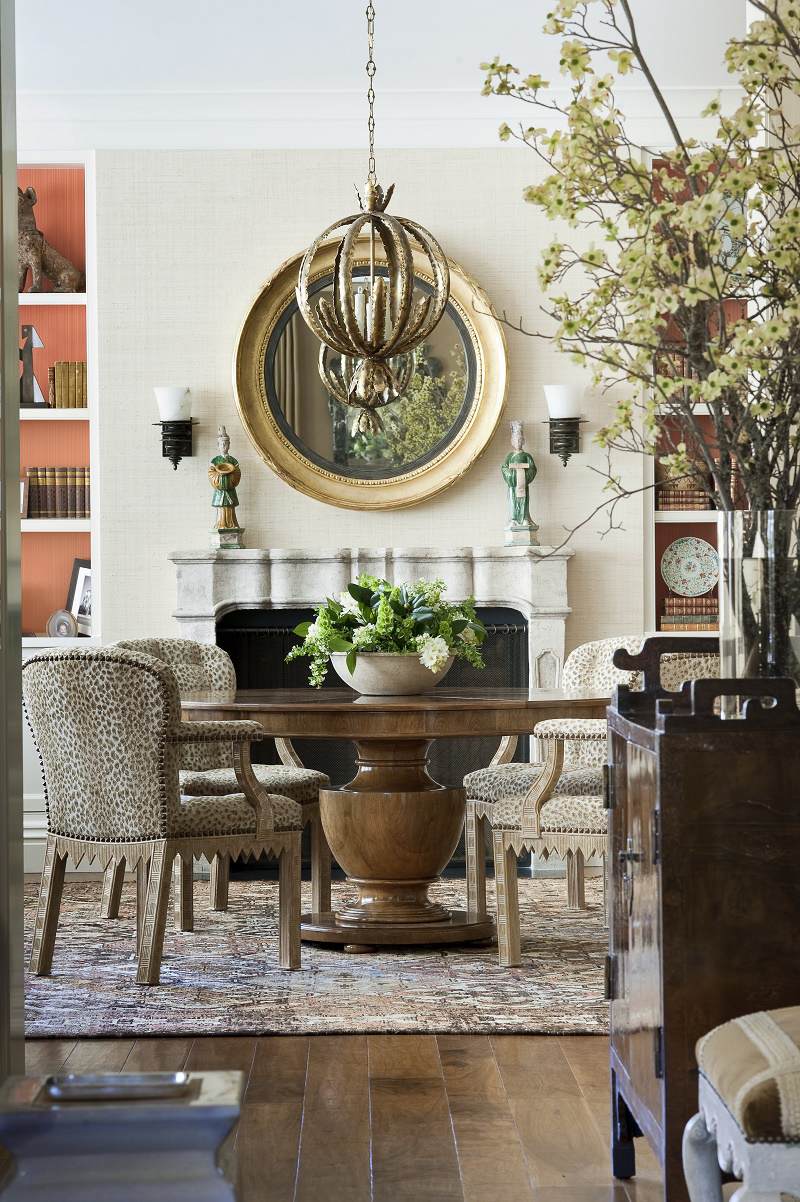
A spacious room off the main living room serves as the formal dining/family room. Custom Tucker & Marks designed upholstered furnishings and tables make up the seating area. Suzanne Tucker Home’s Nomad basket-patterned velvet covers the sofa. Claremont’s linen printed damask Alessandro covers the chairs. An antique Bakhtiari carpet from South Persia, circa 1900 covers the floor.
A Tucker & Marks designed pedestal dining table in walnut groups with custom dining chairs from Suzanne Tuckers collection, upholstered in Ocelot by Cowtan & Tout, beneath a vintage six-light pendant with an antiqued bronze finish by Tom Greene for Feldman Lighting.
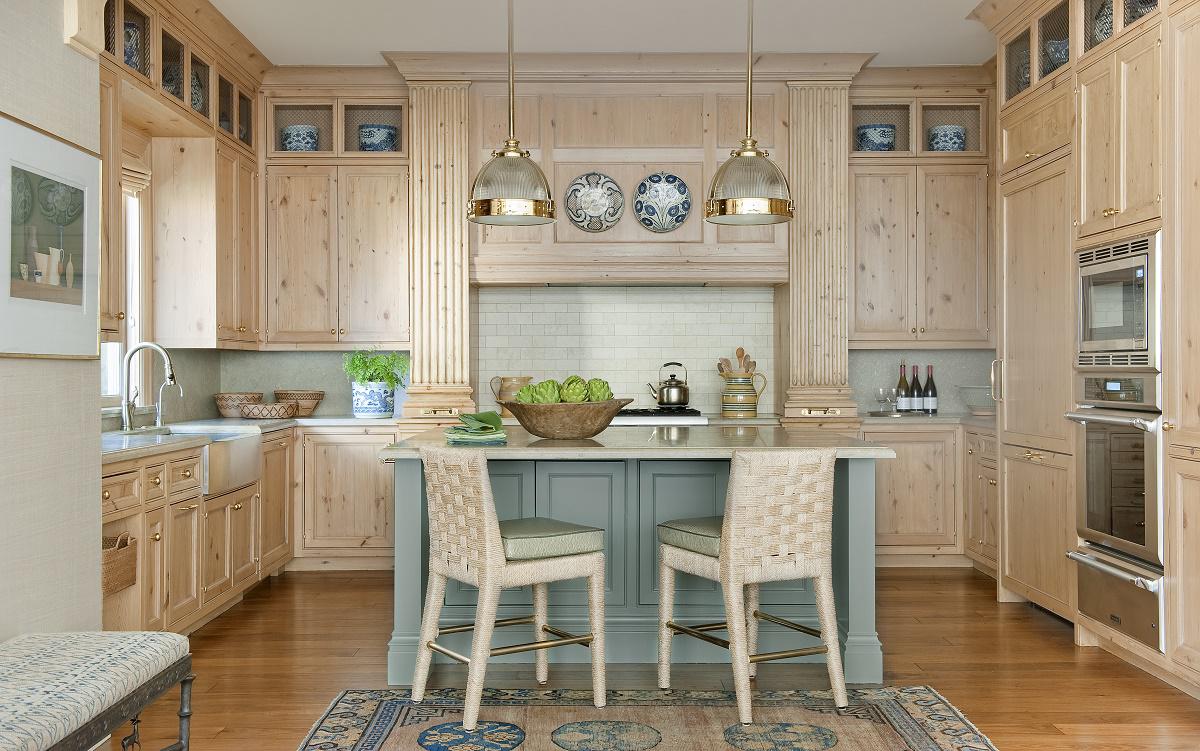
The kitchen features antique English pine columns and hemlock cabinetry. Two holophane pendant lights from Ann Morris hang above the center island. Two Hopkins Rope stools from The Wicker Works create an excellent breakfast bar. Tucker accented the kitchen with various antique bowls and jugs, circa 1880.
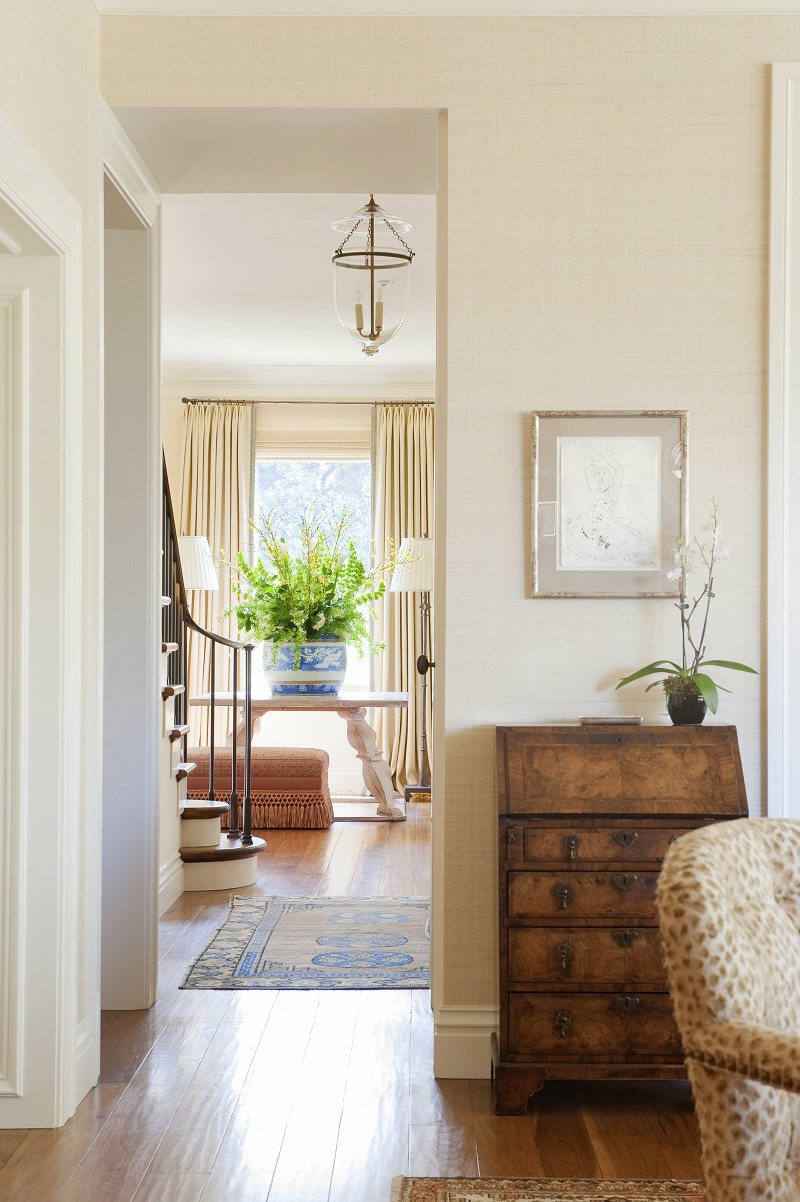
Tucker positioned this antique walnut burl wood drop-down desk, circa 1780, here in this passage-way, so its beauty could shine.
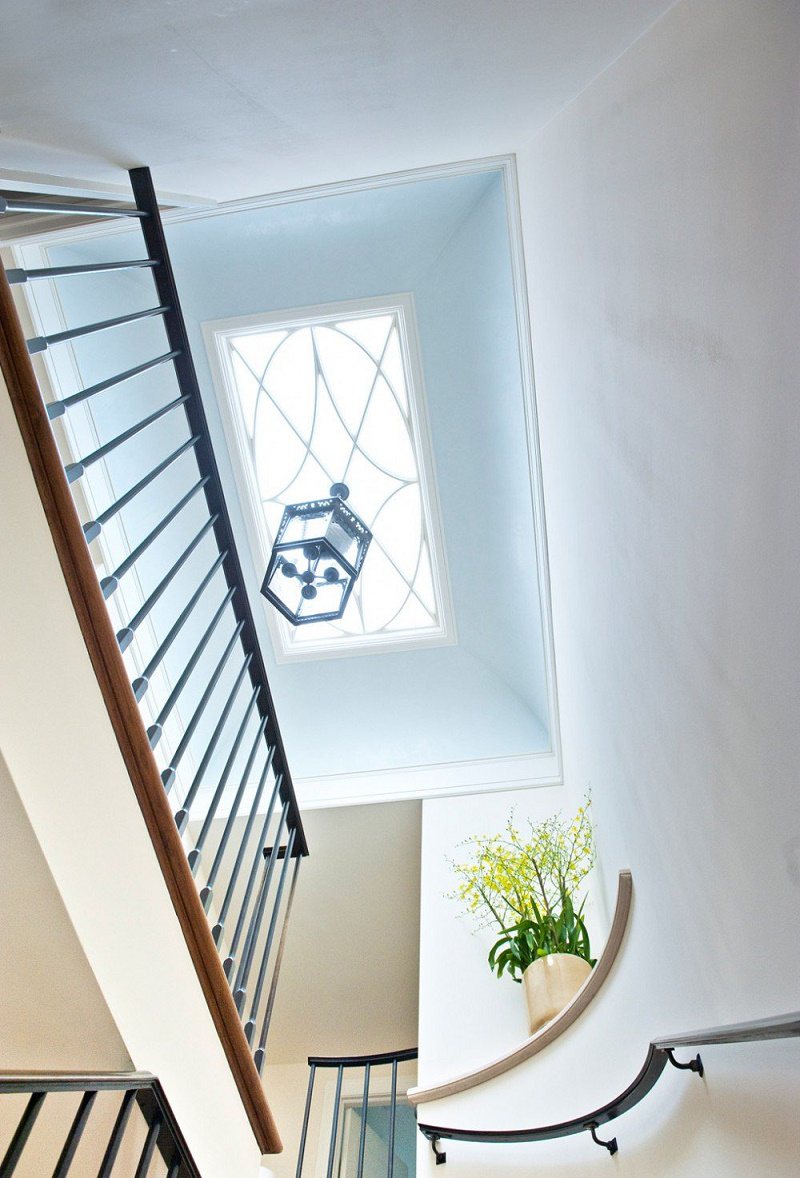
The designer transformed the existing skylight over the stairway into a laylight to fill the interiors with as much light as possible.


The master bedroom’s Chinoiserie-inspired traditional style begins with the custom wall-coverings created by Gracie. Tucker commissioned the hand-painted, custom-colored Georgian-style panels with antiquing and patina, to look like 18th-century paper embellished with Chinese scenes of birds and butterflies. The owner likes the feeling of falling asleep in a garden. Rose Tarlow’s linen Scala Damask covers the Tucker and Marks designed upholstered headboard with Chinese knot tufts. Suzanne Tucker Home’s Felice matelassé forms the bed’s coverlet. A pair of custom gate leg tables in bleached white oak stands on either side of the bed. A Califia Bench by Formations covered in a hand-embroidered fabric by Chelsea Textiles stands at the end.
A Buffet à Deux Corps anchors the room across from the bed. The piece consists of a 19th-century antique walnut buffet passed down from the owner’s grandmother, with a Tucker & Marks designed upper section created to hide the television and create more storage. A pair of Ming Dynasty glazed pottery figures holding symbolic articles stand on either side. The room gathers on an early 20th-century Kirman area rug, Persia.



Tucker removed a second-floor study, bathroom, and closet to make way for a larger luxury marble master bathroom and dressing area. In the bathroom, the floors display custom mosaic designs created with marble tiles by Waterworks. Slabs of marble cover shower walls and form the countertops. A dressing vanity includes an Art Deco-style dressing table mirror and an acrylic fan chair. A Regency-style verdigris pineapple lantern from Charles Edwards in London suspends down from the newly created laylight which floods the room with natural light.

The guest bedroom is a serene dream in blue. Carita linen by Suzanne Tucker Home covers the walls and forms the bed skirt. A Corniche fabric from Clarence House upholsters the custom Tucker & Marks designed headboard. An Arabesque matelassé, also from the designer’s home collection, forms the bed coverlet. A pair of Charles Fradin walnut bedside tables with matching lamps and an upholstered ottoman complete the room with relaxed traditional style.
That concludes our design inspiration for today, my friend.
To see more beautiful residences completed by this designer, be sure to see:
Contemporary Classical Interiors in San Francisco
California Mediterranean: Enchanted Oaks
Suzanne Tucker: Relaxed Traditional Style
Suzanne Tucker is recognized today as one of the USA’s leading interior designers, known for her timeless style, elegant interiors and her passion for architecture and decorative arts. She and her husband/partner Timothy F. Marks, founded Tucker & Marks in 1986, building it into the distinguished firm it is today.
Suzanne Tucker Home launched in 2010 with her textile, tabletop and home furnishings line. Suzanne’s first monograph, Rooms to Remember, The Classic Interiors of Suzanne Tucker, was followed by the publication of Suzanne Tucker Interiors – The Romance of Design. Be sure to check out both Interior Design Books.
Interior Design: Tucker & Marks Design
Photography: Edward Addeo
Thank you so much for reading along with me. Be sure to let me know what you think of Relaxed Traditional Style: Pacific Heights. I hope you found it inspiring and educational and look forward to hearing from you in the comments.
Have a great day!


