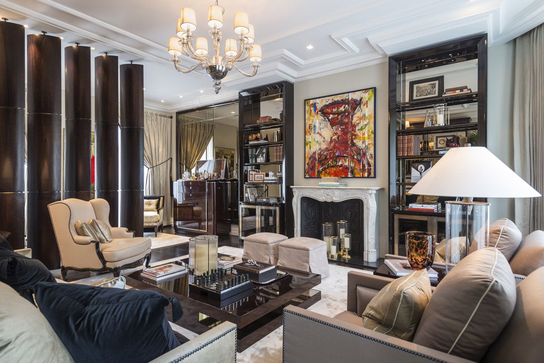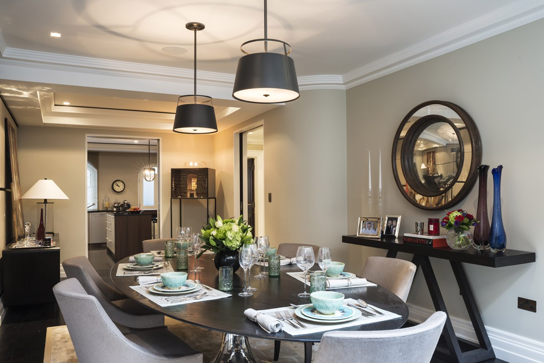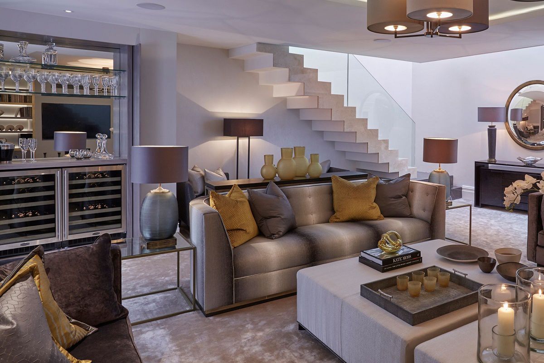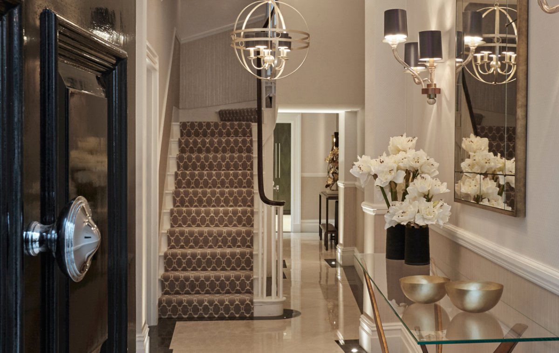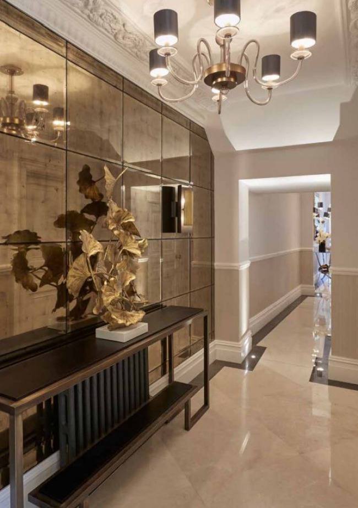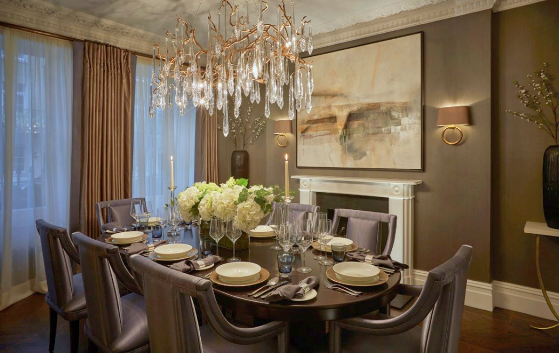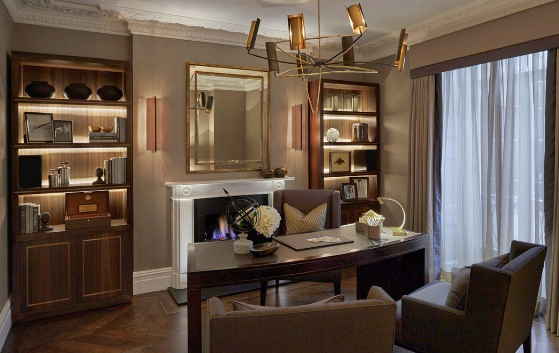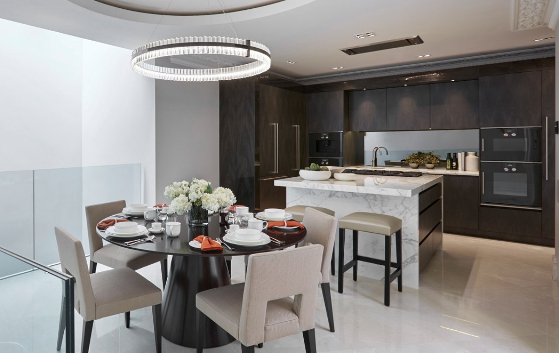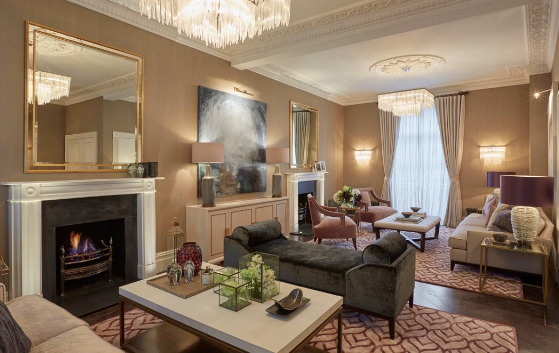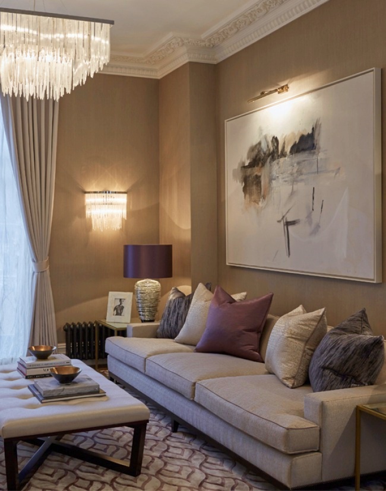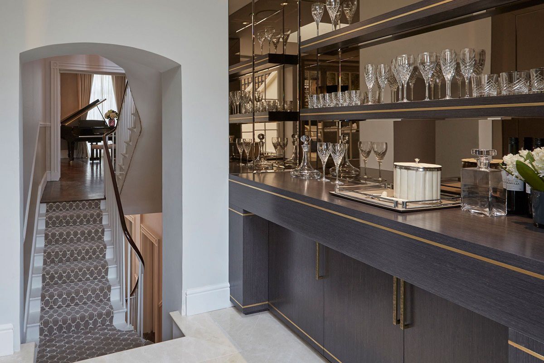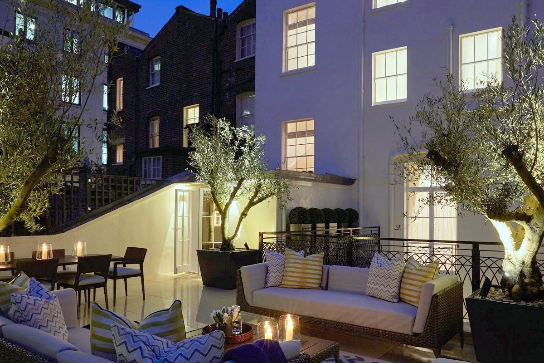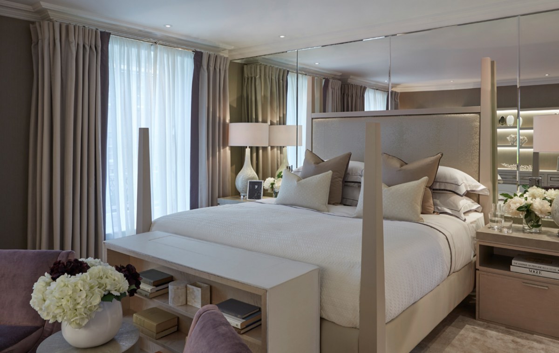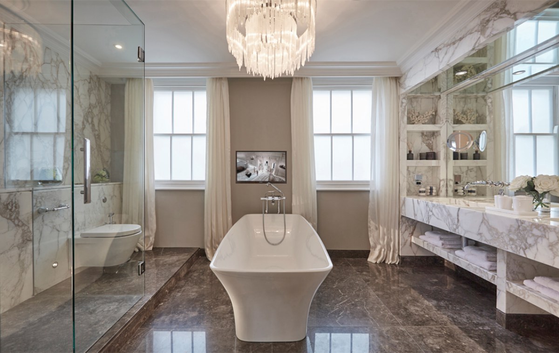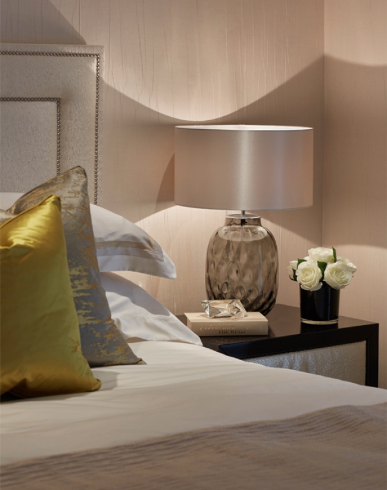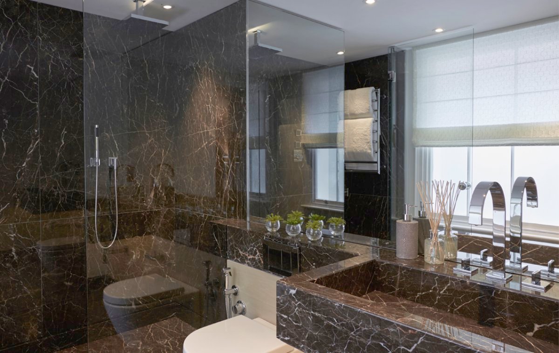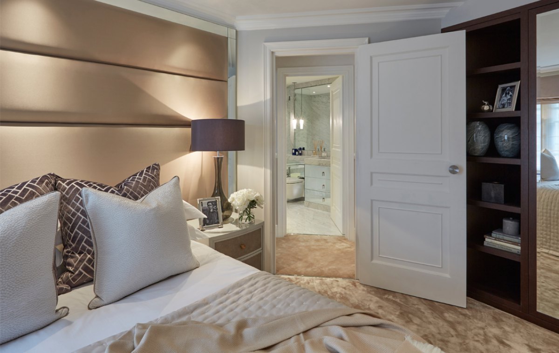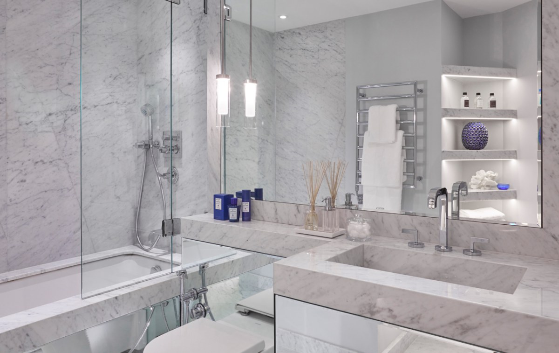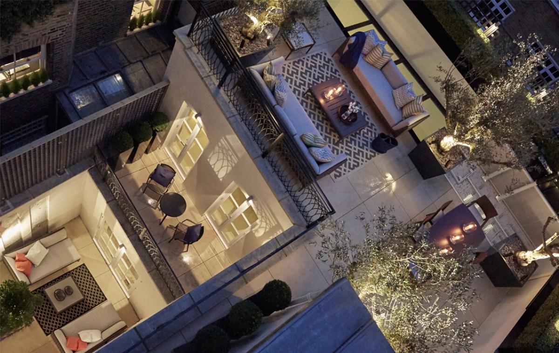St. Saviours is a former church that has been converted into a glorious private mansion in the heart of Knightsbridge, London’s prime residential neighborhood. This award-winning church conversion is the product of the collaborative talents assembled by the super-prime property developers, Rigby & Rigby, paired with the very esteemed international luxury interior design studio, Taylor Howes.
The home’s owners were international clients who lived abroad but were clear in their brief: create a chic, understated design while retaining the building’s original features. Ultimately, a neighboring mews house was also obtained and linked to the residence at ground and basement level in order to add additional bedroom suites to the existing five created in the main house, as well as to create an even larger basement level of living area. The addition brought the total to 11,500 square-feet of luxurious interiors completed with calm neutrals and custom detailing, all finished to the highest standards. This property really caught my attention when I initially came across it, and I immediately knew you would find it informative too. So, that is what makes this church conversion our design inspiration for today.
CHURCH CONVERSION DESIGN INSPIRATION
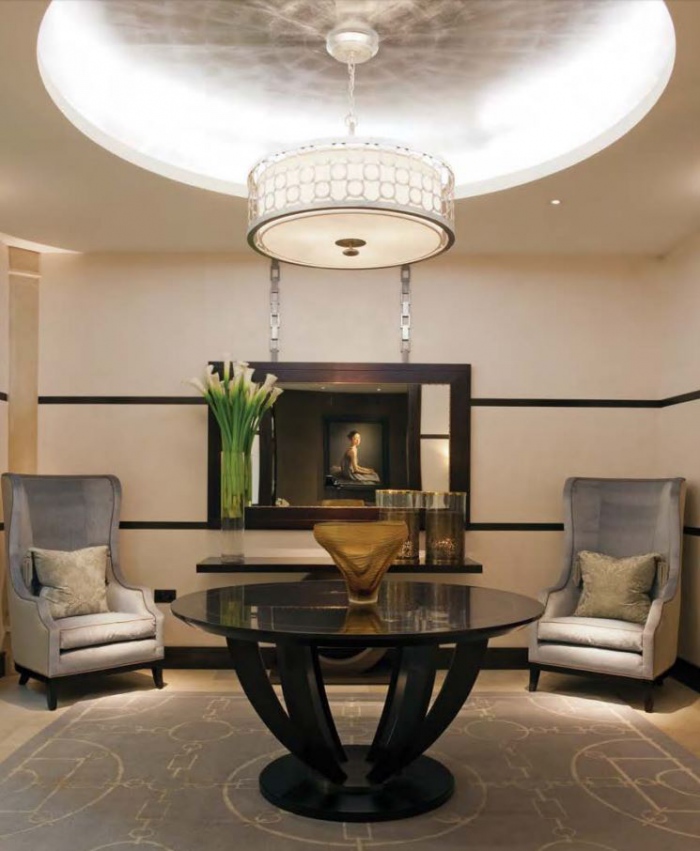
The entrance hall welcomes visitors with polished plaster walls with bronze inserts and marble floors. The ceiling above features a round coffered design which has been finished with platinum leaf, from which a platinized silver contemporary design chandelier is suspended.
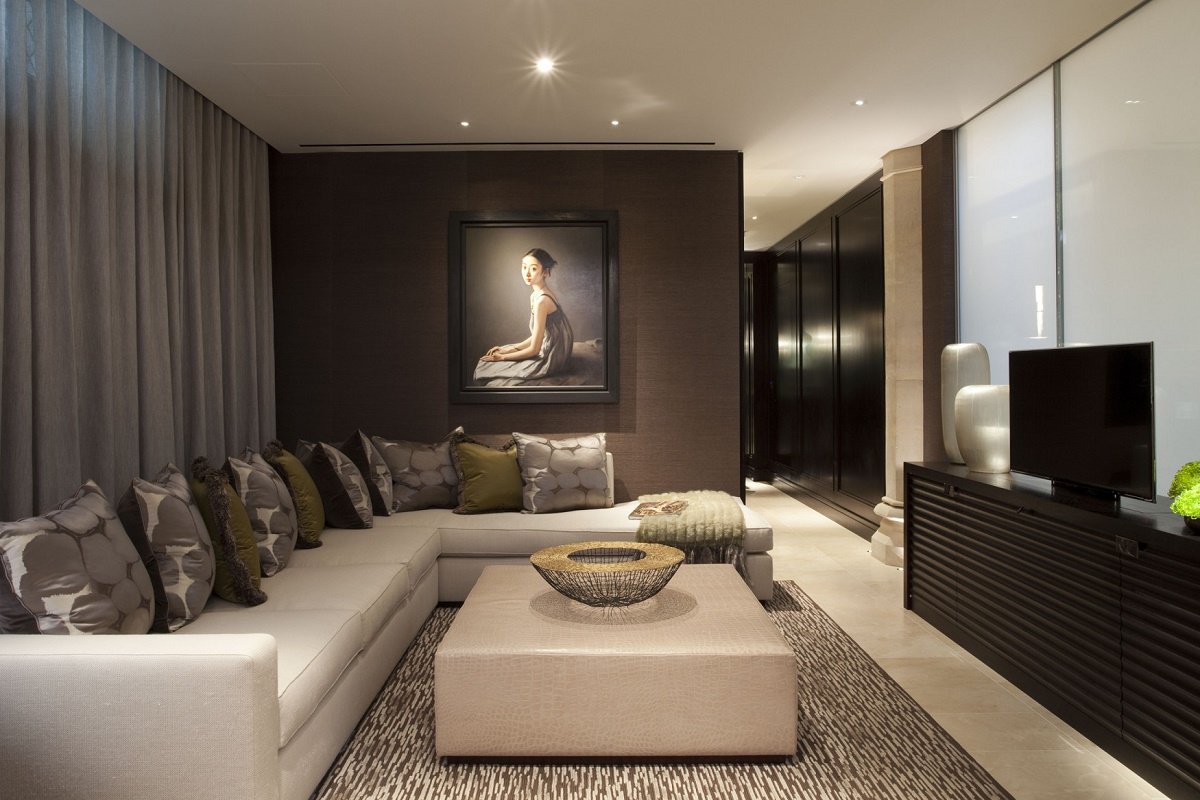
To one side of the entrance hall is the comfy sitting/waiting room. If you must wait, this is a perfect place to do so. The glass wall before it is made with “electromagnetic” privacy glass which can change from clear to opaque at the touch of a button for those occasions when your visiting guest are super high-profile, and they don’t want the help to see them. The custom furnishings are smart with clean lines and neutral earthy shades including the mahogany cabinet which holds a pop-up television that disappears when not in use. The crocodile leather upholstered ottoman clearly is the star in this arrangement, after the painting whose colors defined those in the room.
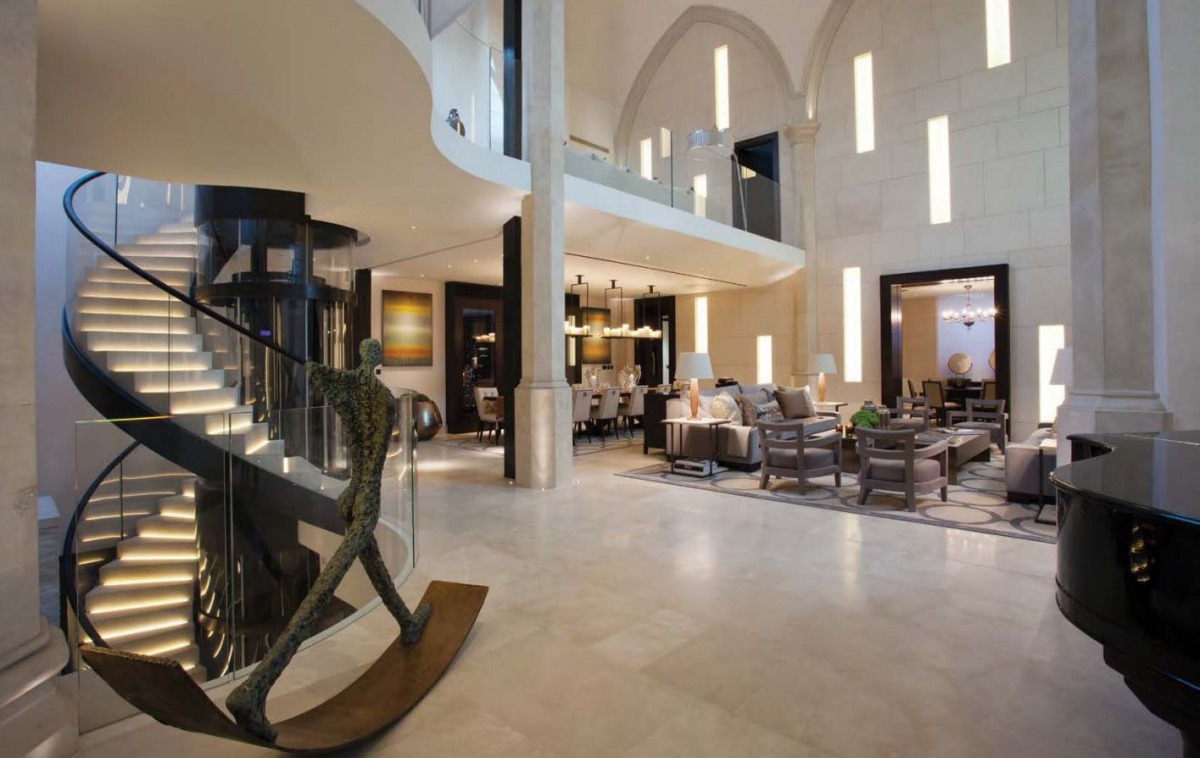
Forward from the entry hall, the space opens wide in all directions. The central open locations of the former church are now the wide, open-plan drawing room that is the heart of the home. The room boasts 42′ vaulted ceilings with the original beams and stone pillars. A glass elevator of bespoke design rises through the center of the helical stone staircase that serves all four floors. The massive space is perfect for entertaining large crowds. The seating/conversational areas gather on individual area rugs that define their spaces along the marble floors. The walls are finished with limestone and polished plaster.
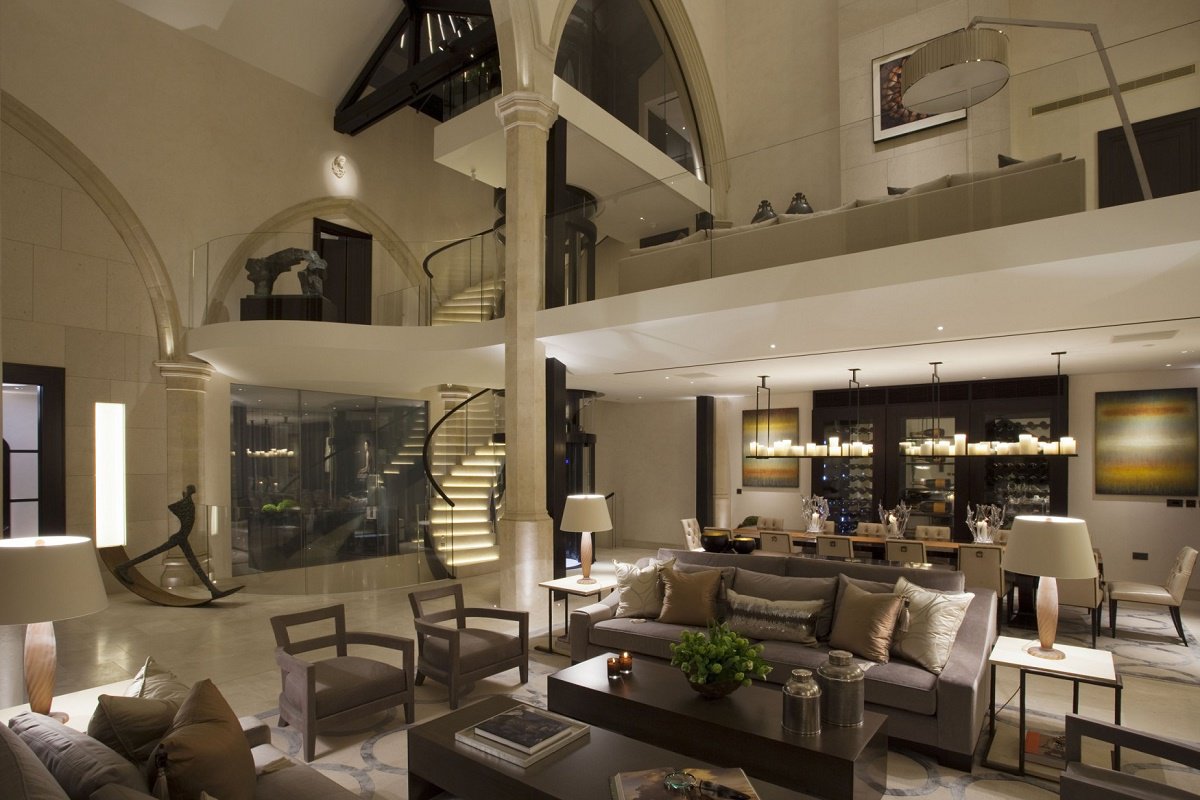
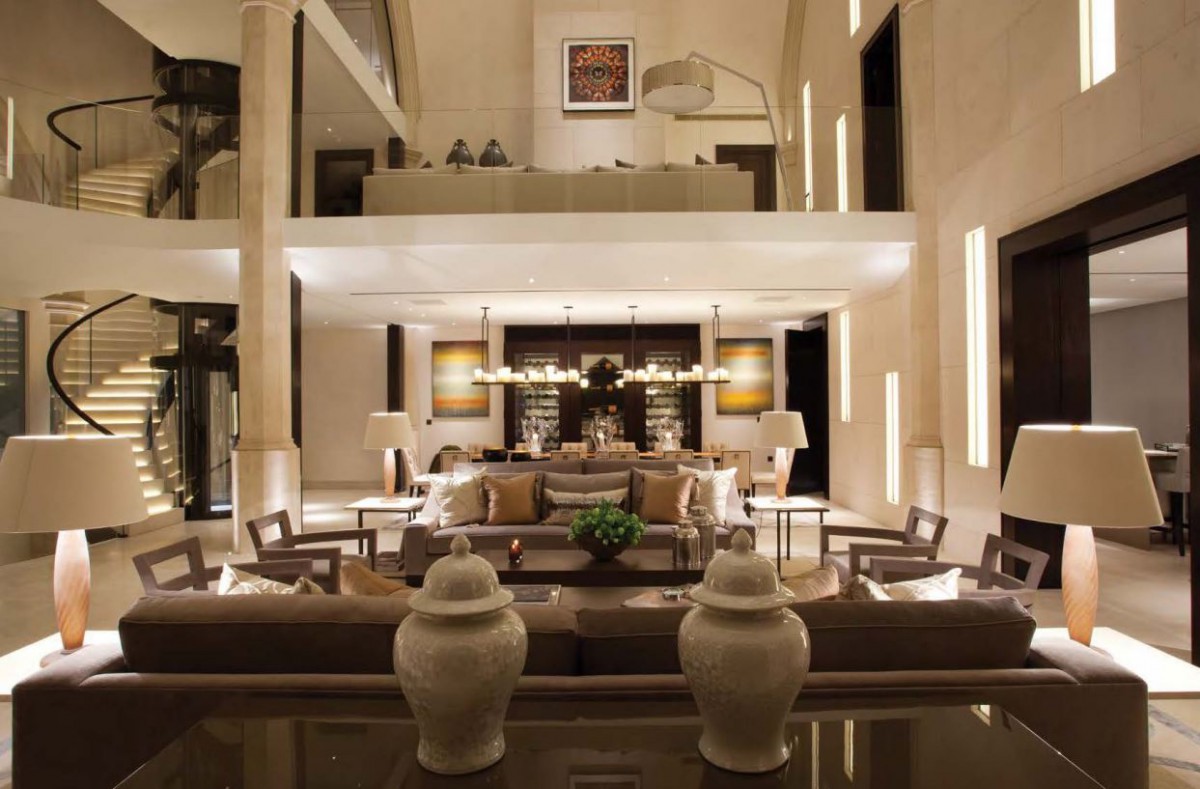
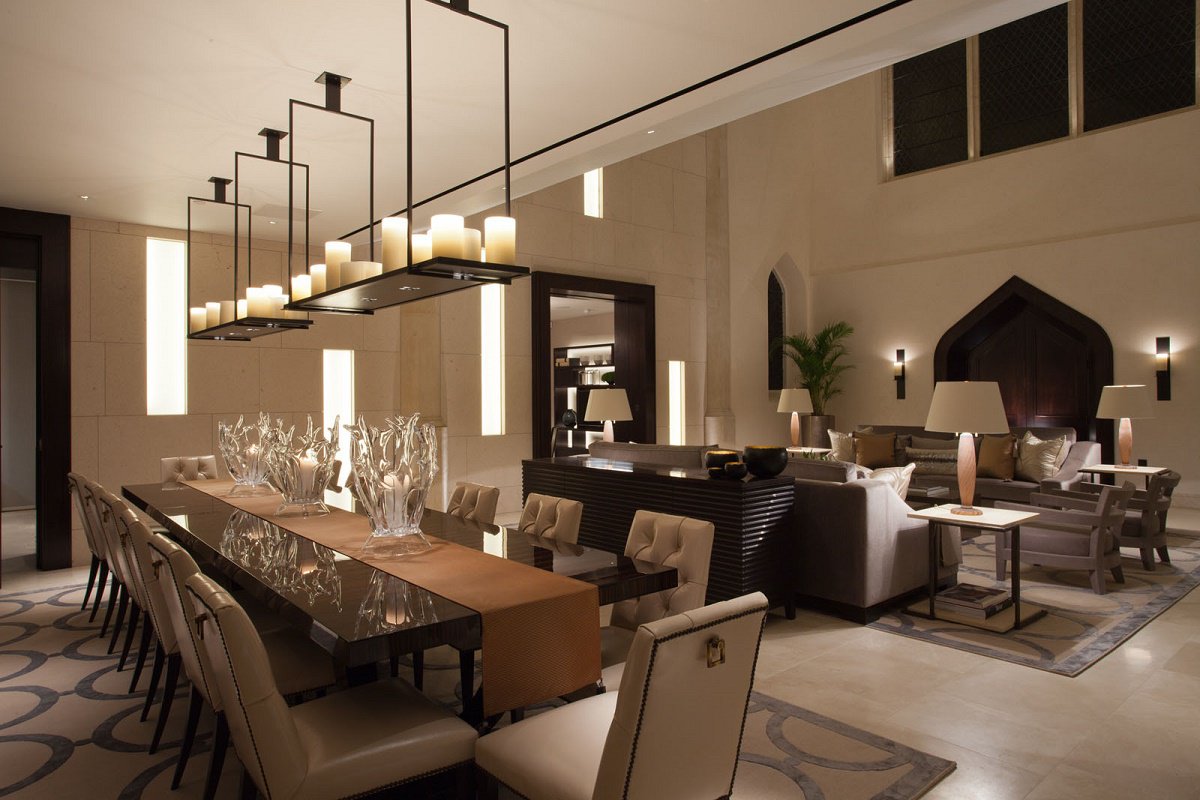
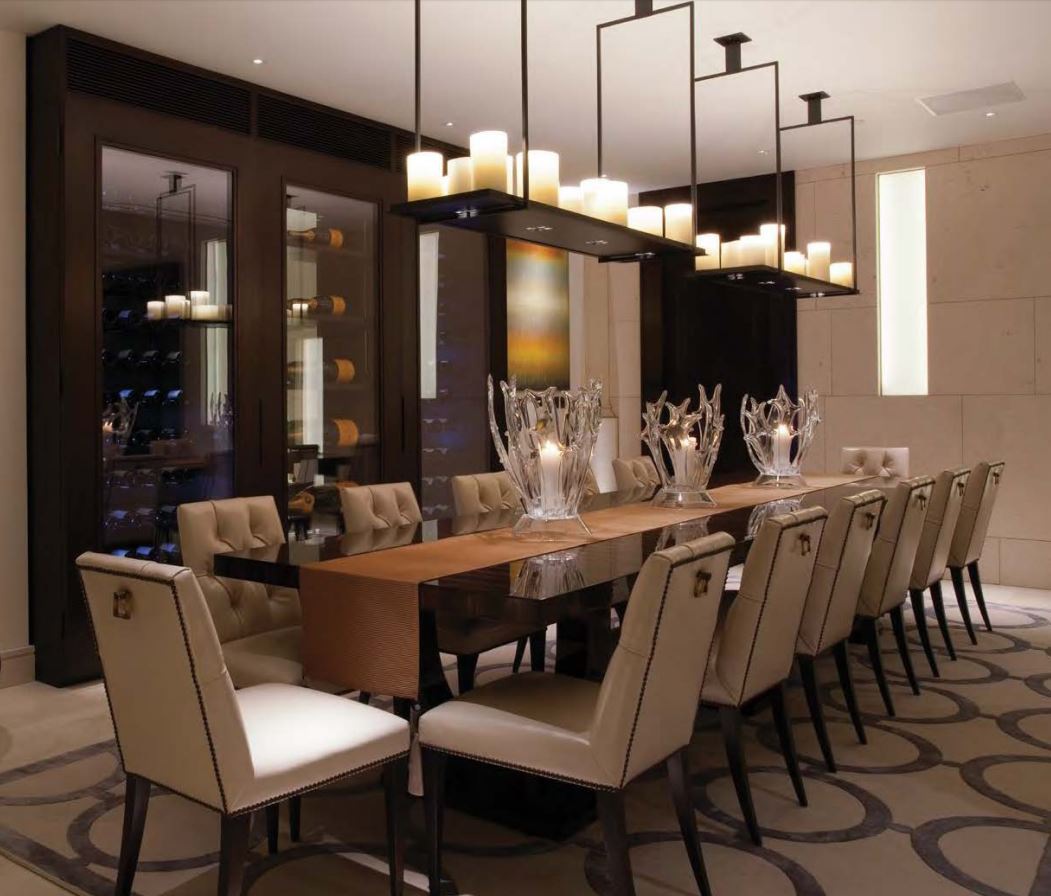
A cabinet of bespoke design placed behind the sofa defines the space between the dining and main reception area. The cabinet houses a double-sided pop-up television that provides for watching television from either the seating area or from the dining table, with the back-to-back televisions sinking into the floor when not in use. A mahogany temperature-controlled wine storage and display unit is stands behind the dining table. A discreet side door leads through to the kitchen.
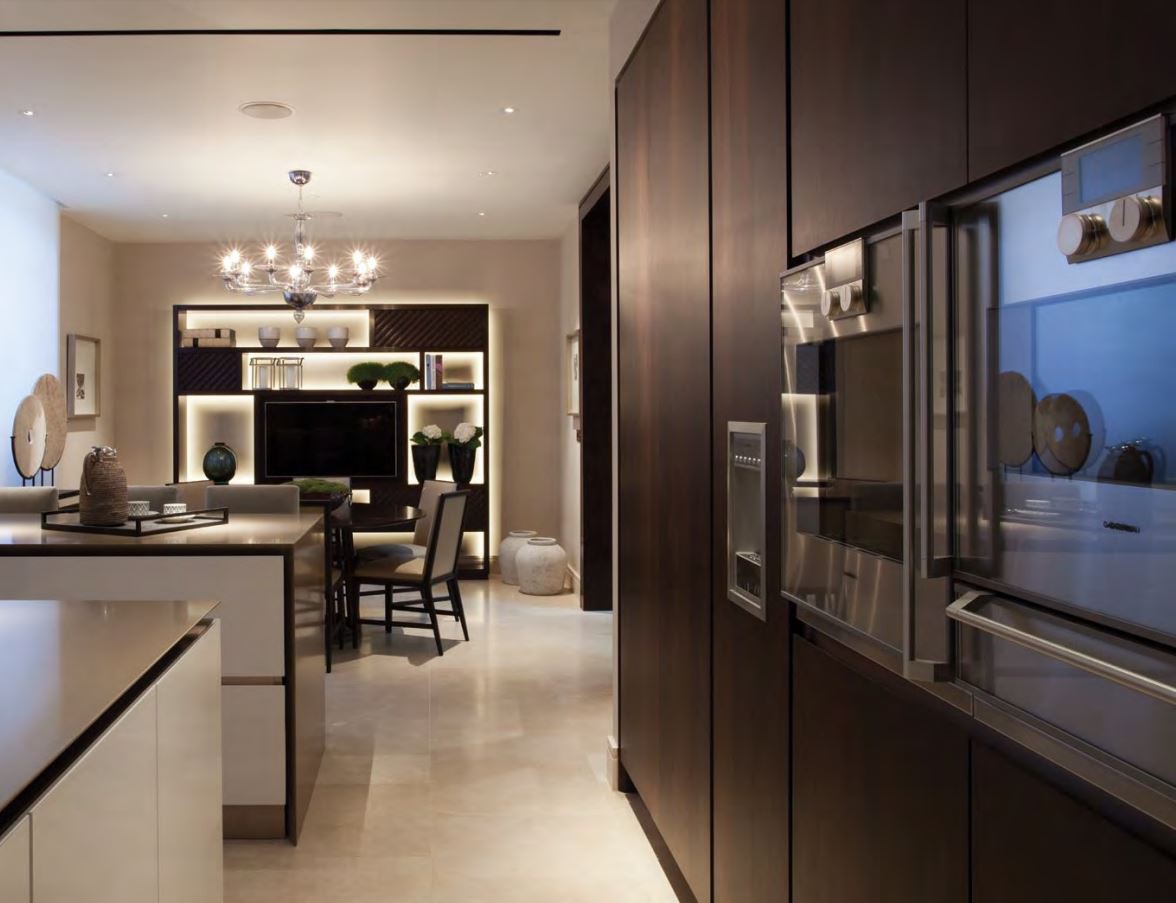
Custom units by Boffi and Gaggenau appliances form the family kitchen and breakfast area. On the far wall, additional bespoke designed cabinets house yet another television. A Murano glass chandelier hangs above the breakfast table. Beyond this kitchen is a second kitchen of commercial grade in stainless steel and a full range of industrial kitchen appliances.
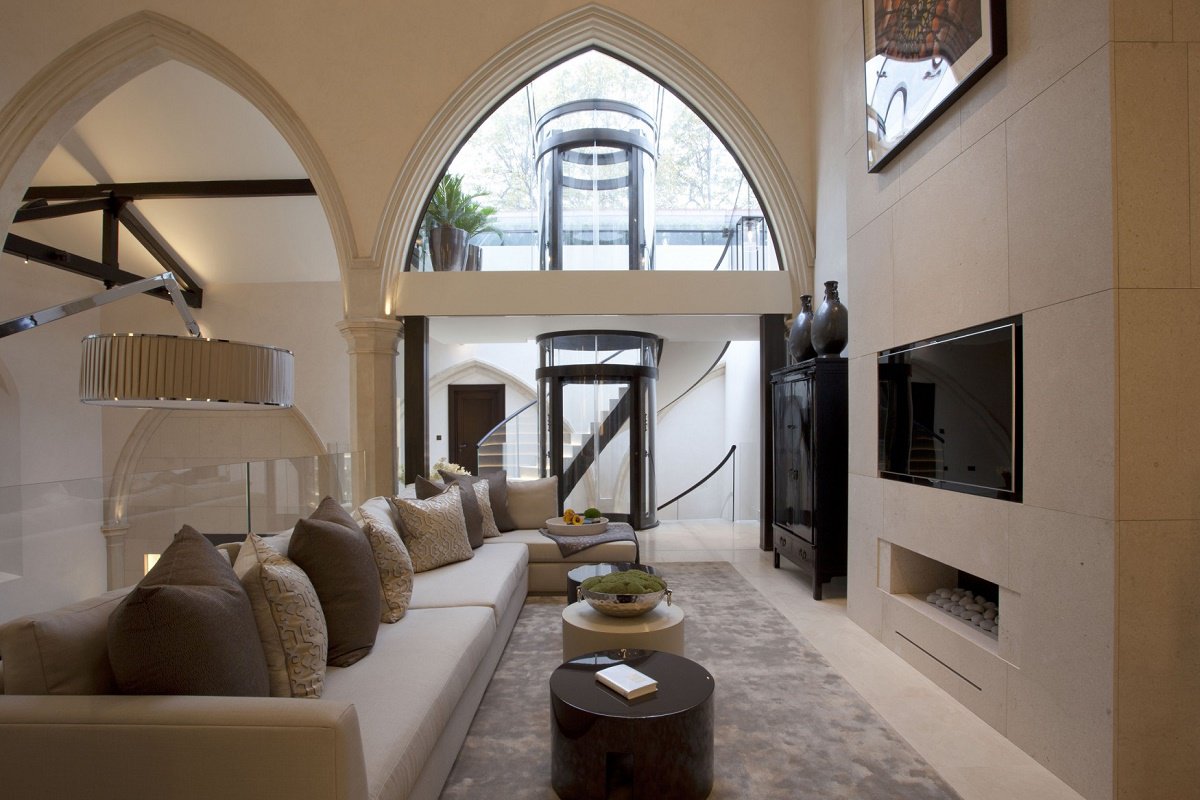
A mezzanine level living area provides a more informal place to hang and entertain close associates. The space gathers before the fireplace set in a thirty-one-foot-high limestone surround with a television mounted over it. Above the fireplace, a Damien Hirst butterfly painting hangs. There is a clear view through to the bronze and glass elevator that passes through the custom spiraling staircase around it.
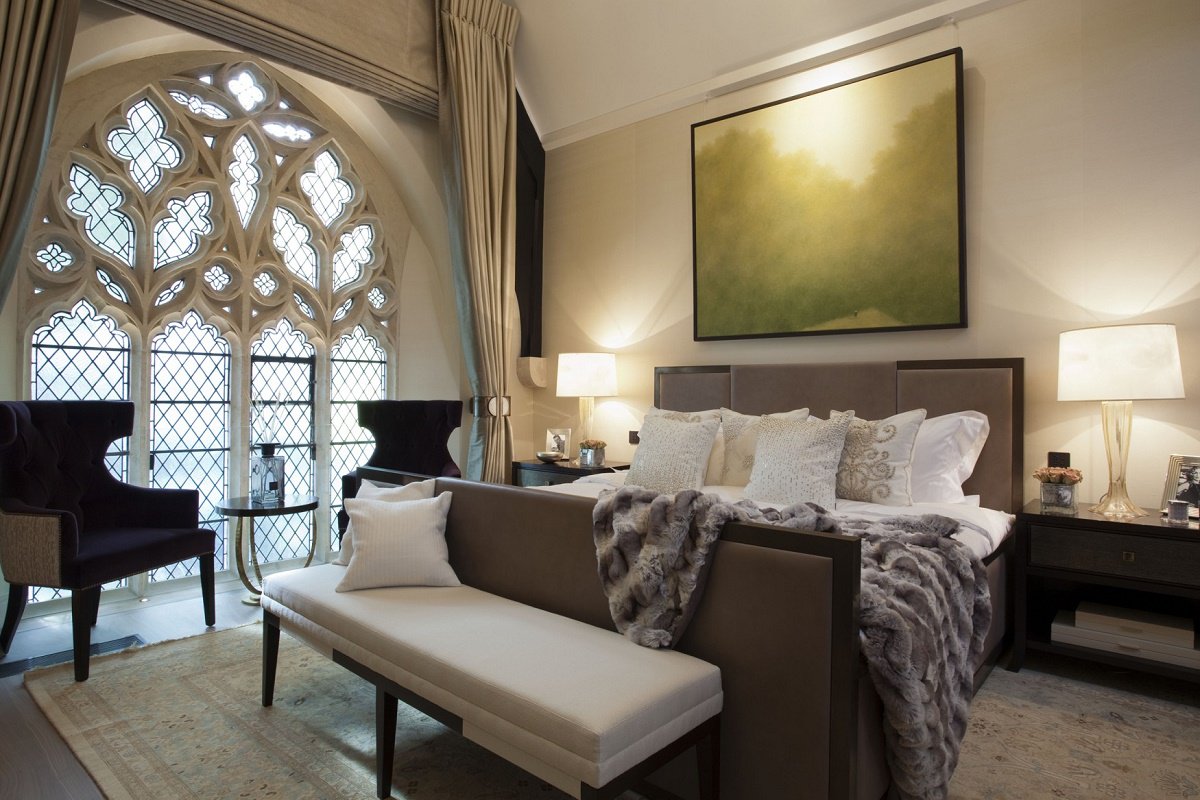
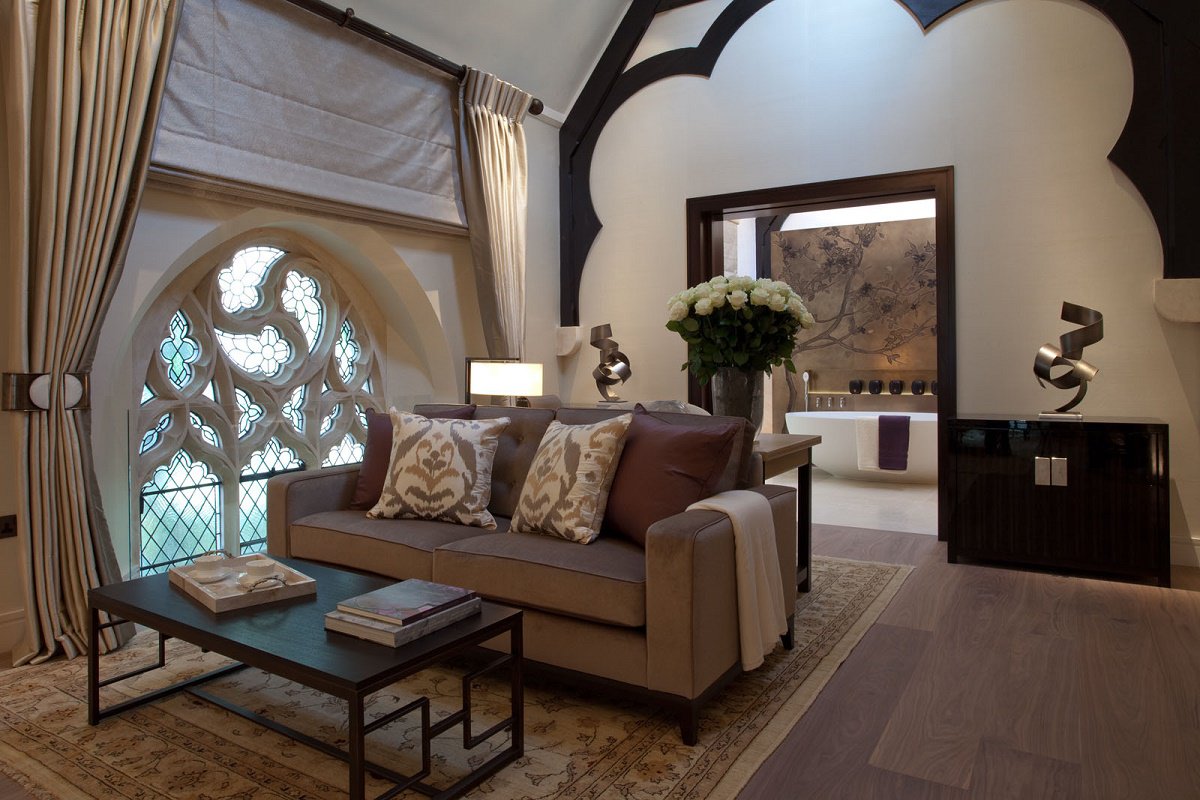
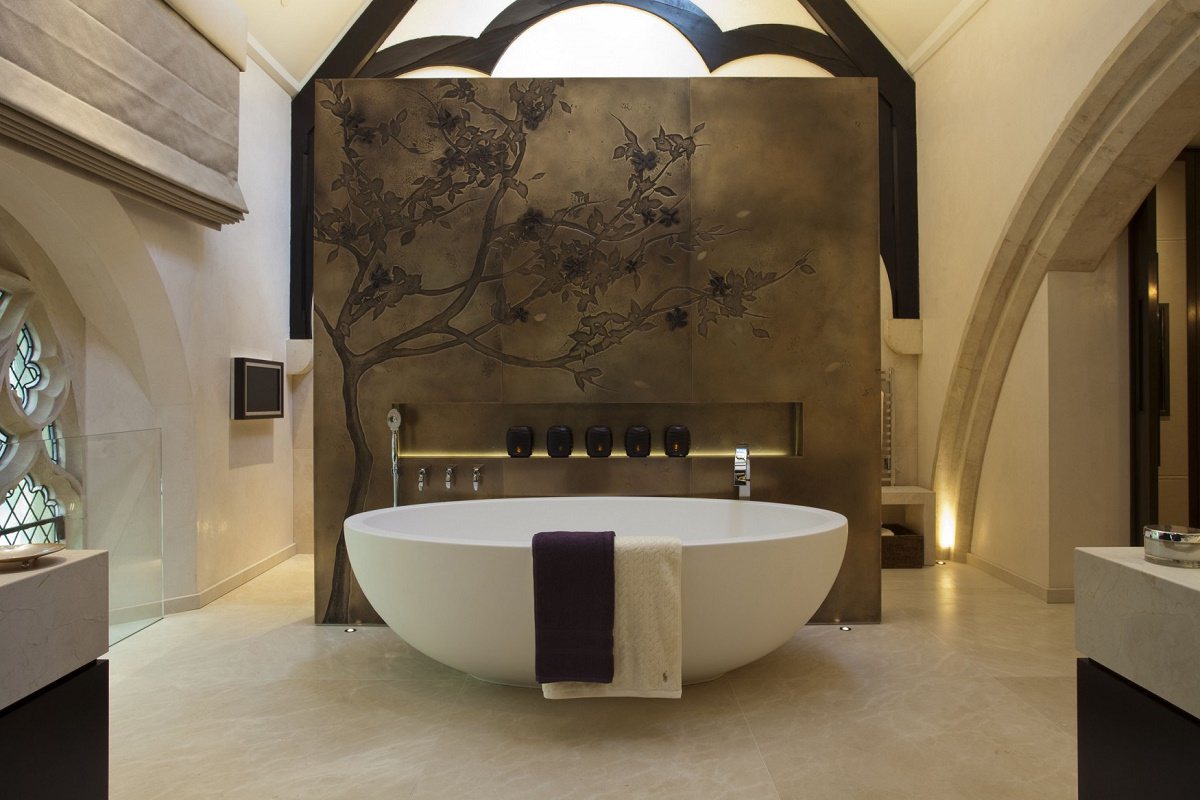
Here we have the fabulous master bedroom suite up on the first floor, which includes vaulted ceilings and the ornate original beams. For this special space, the beautiful original church windows serve as the focal point. Three sections, divided by arches form the suite: bedroom, sitting area, and bath. The floors up here change from marble to walnut wood. Silk wall coverings dress the walls while silk curtains dress the windows. In the master bath, a specially commissioned bronze floating wall with cherry blossoms cast in bronze resin creates the focal point behind the soaking tub.
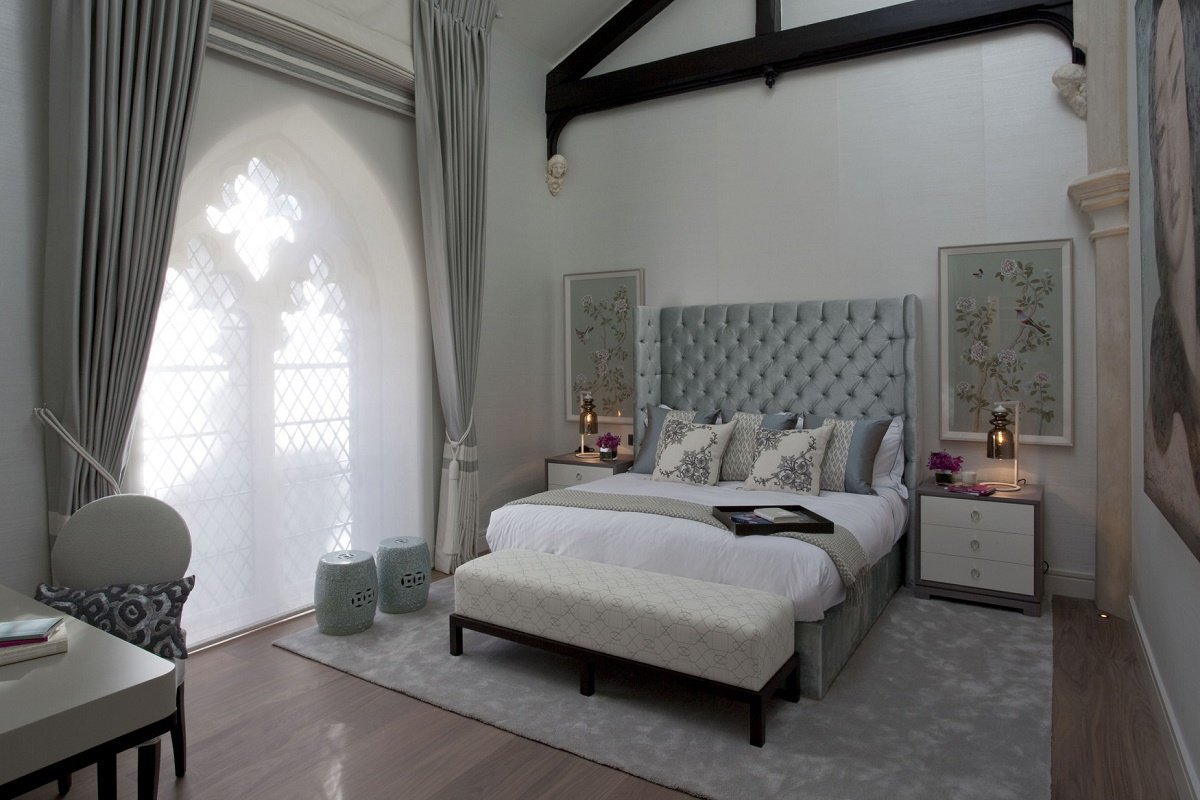
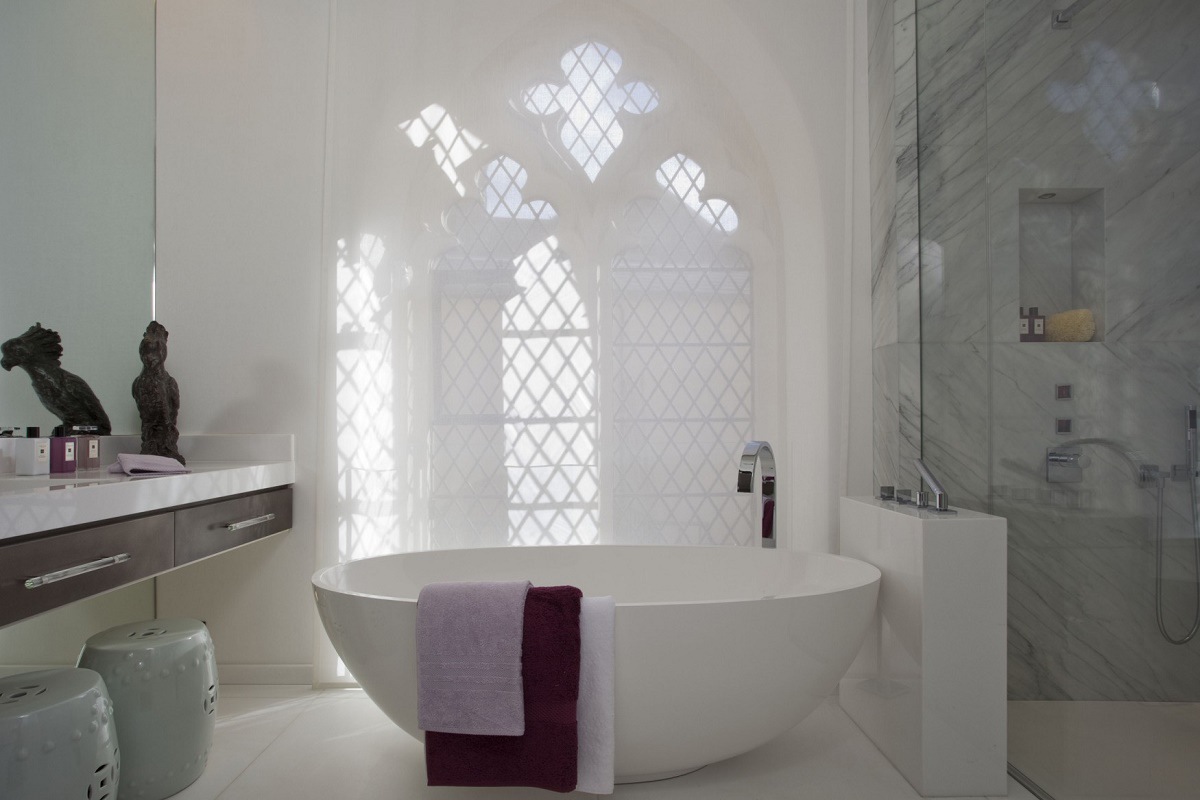
This is one of the several guest bedroom suites. It too features vaulted ceilings and original Gothic stone arches. The designers dressed the bedroom in silks and covered the walnut floors with a silk rug. The bathroom is just a harmony of natural light and smooth perfection; book matched marble, drawers finished in liquid platinum, and polished nickel fixtures, the list goes on.
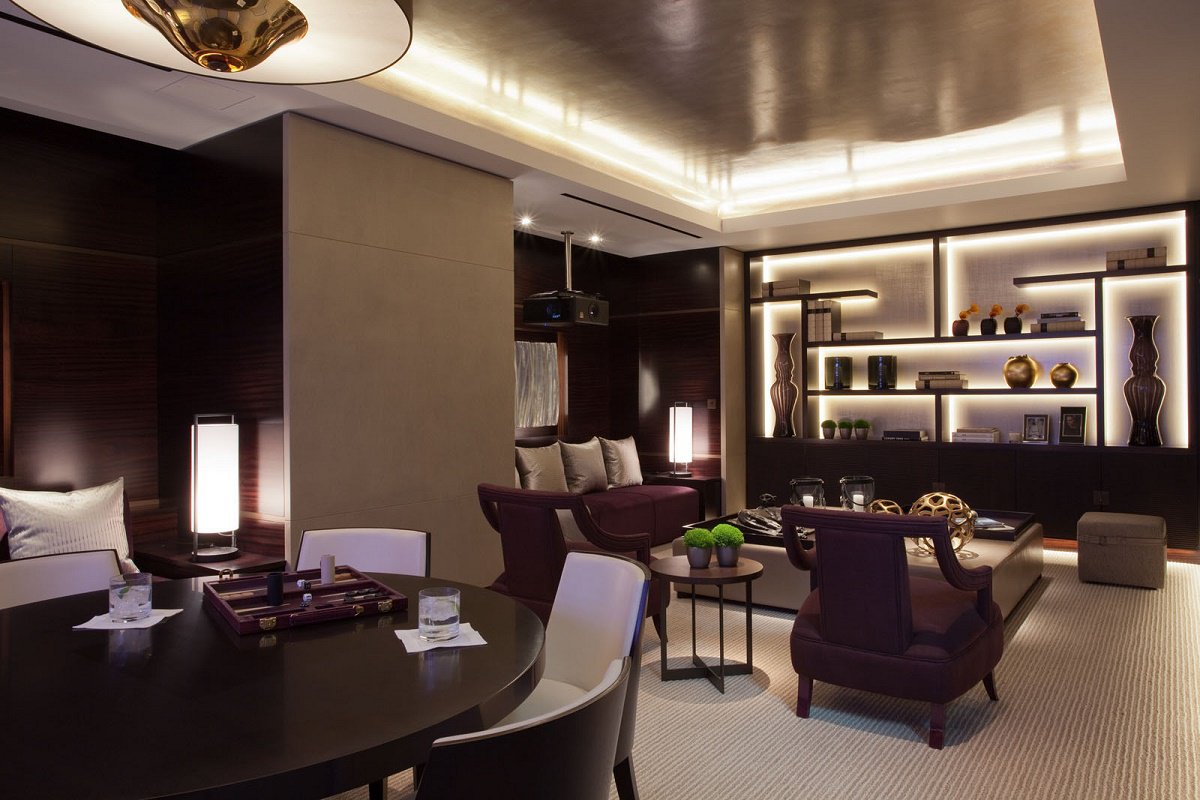
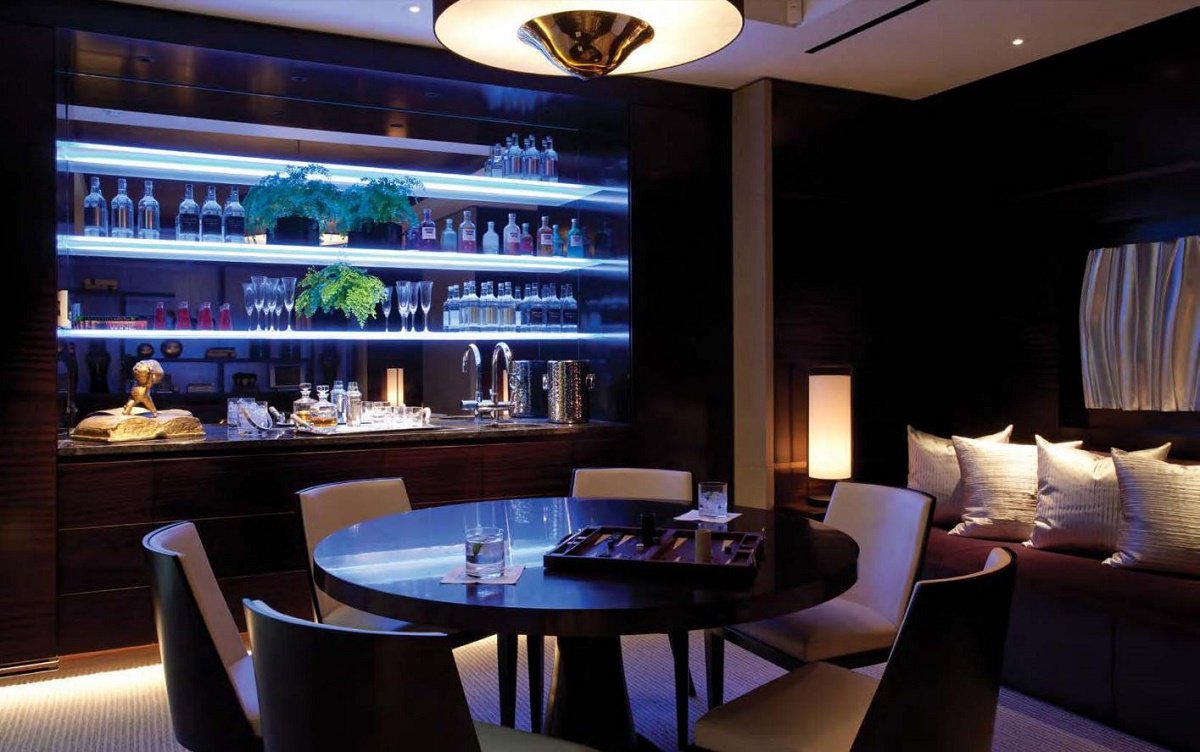
Down on the lower level, we have the spacious media and entertaining room. Extensive mahogany cabinetry, built-in seating banquets, a full bar and countless fine details abound. The custom 120″ television with surround sound built-in makes for a wonderful experience. Mahogany and leather panels cover the walls. The designers finished the coffered ceilings with platinum leaf. This is quite a room!
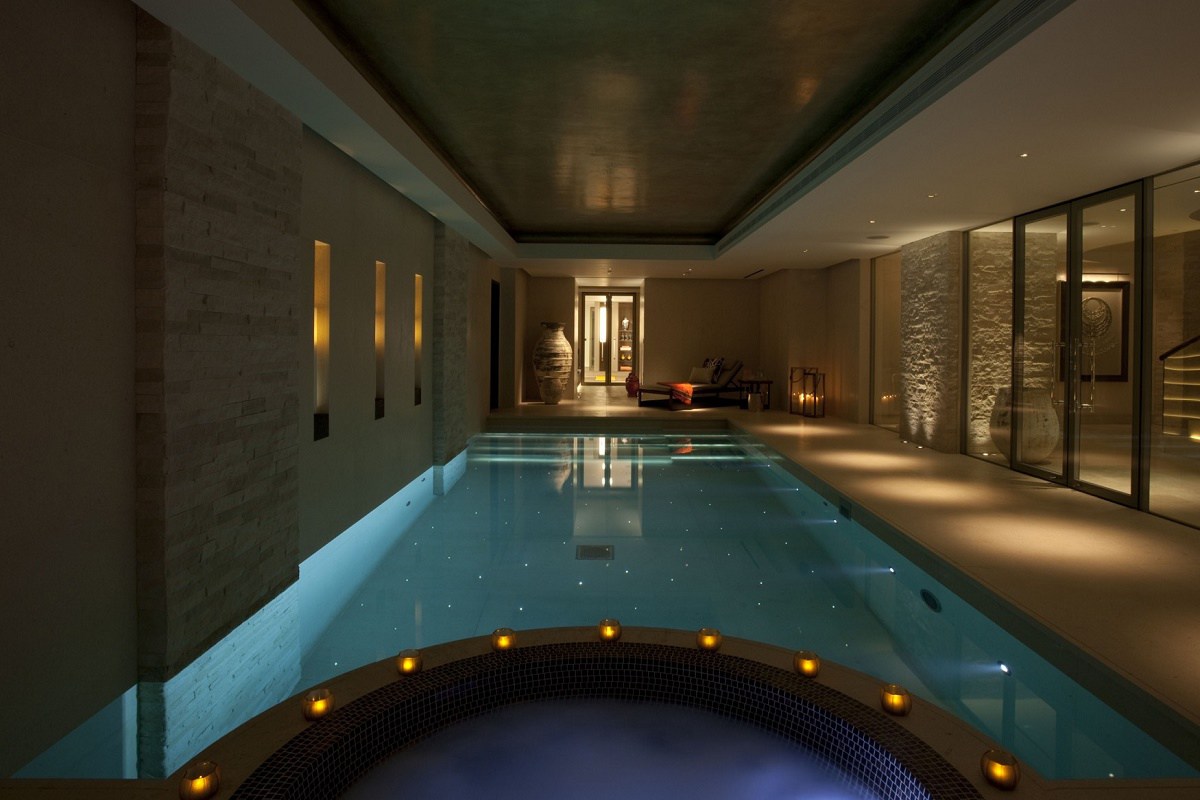
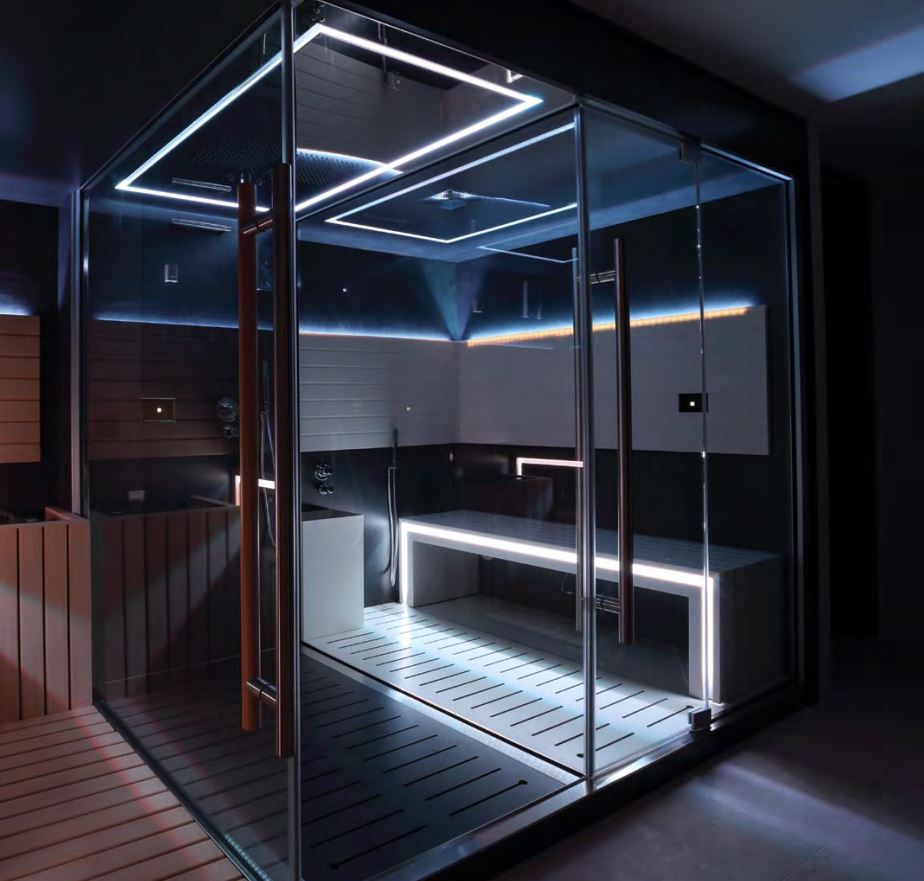
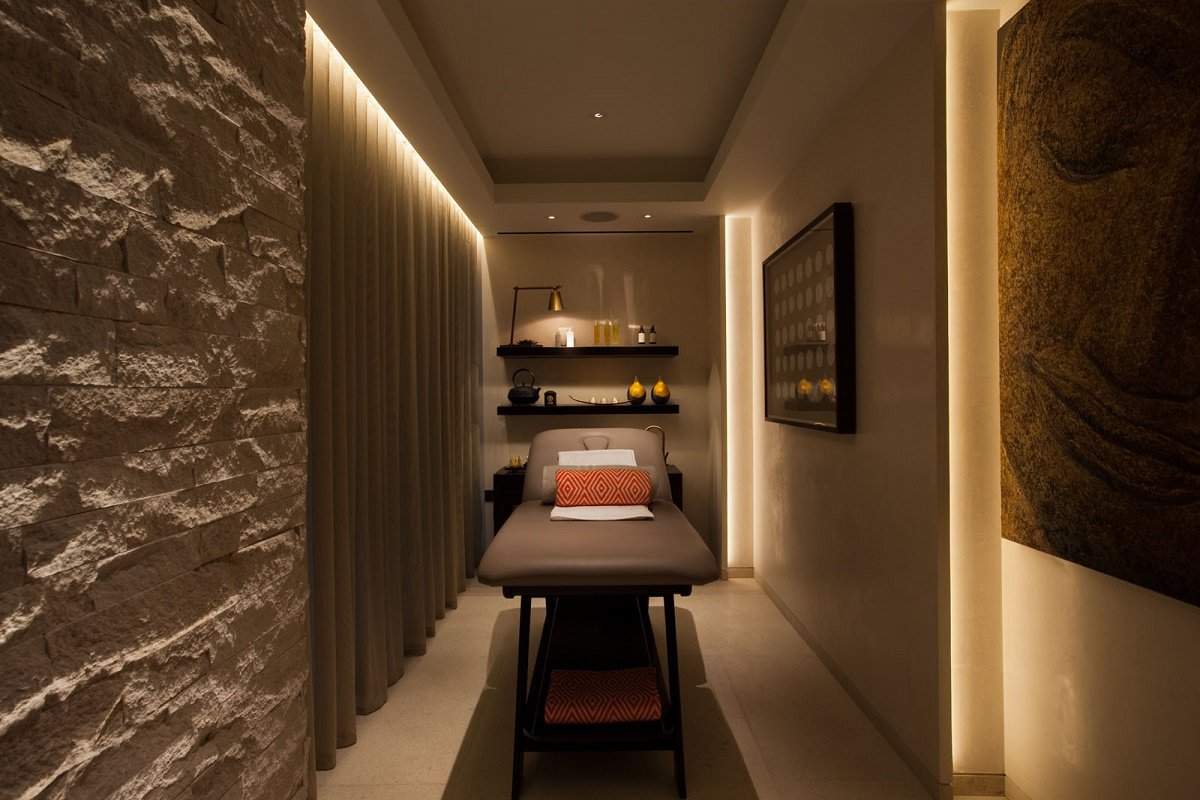
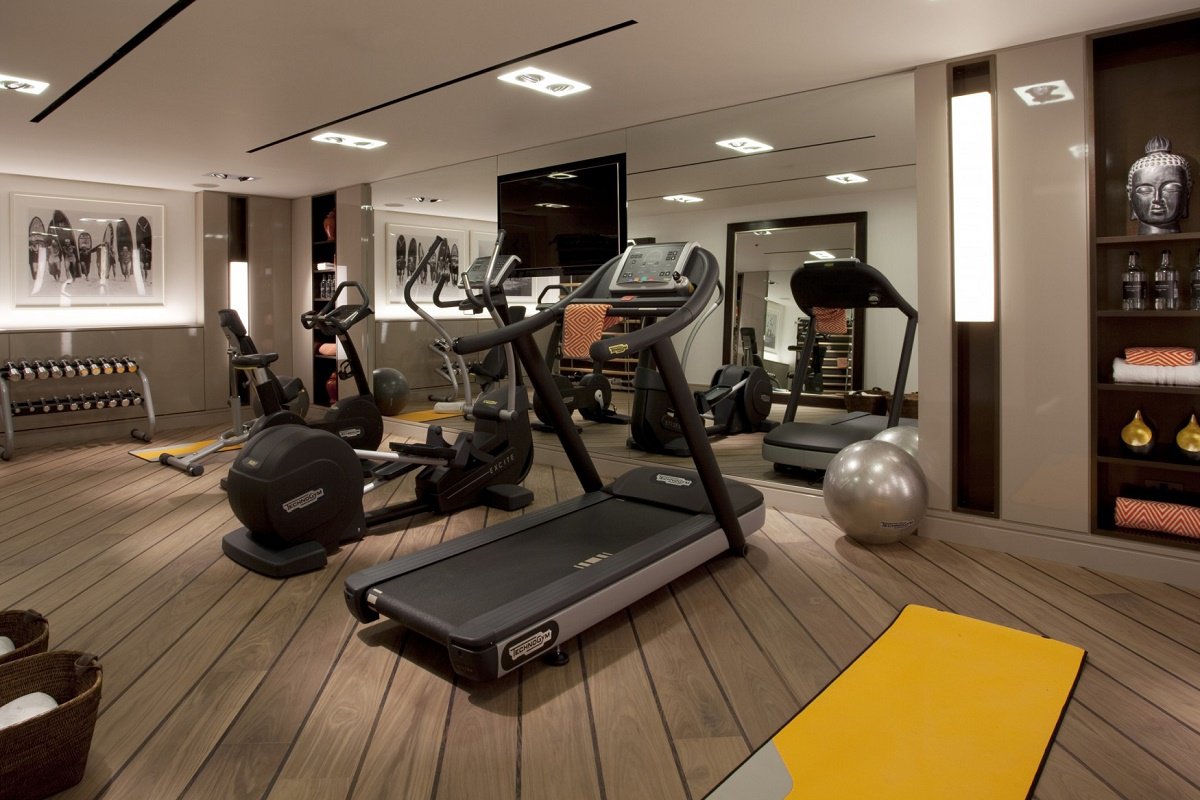
To complete the home with the very best, more indulgent spaces were created down on the lower level. These include a thirty-foot heated pool with Jacuzzi, a spa area with sauna, a steam room, and private treatment rooms. All this, and a fully equipped gym and a juice bar.
There is a total of seven bedroom suites, plus additional quarters for the staff. The details are endless. This church conversion covered every detail while staying true to the original architectural style.
For more of this designers elegant work, be sure to see:
Luxury Interior Design: Mayfair
Compact Luxury Design: Taylor Howes
TAYLOR HOWES’ CHURCH CONVERSION
Over the last two decades, Taylor Howes has made its name within the industry for interiors that are intelligent, elegant, dynamic, and infused with passion and creativity. Their interior design practice is talented, friendly, approachable, and absolutely committed to achieving the best design solution possible for any given project, whether private residence, show suite, hotel, spa, or restaurant environment.
Property Development: Rigby & Rigby
Interior Design: Taylor Howes
Photography: Tom Sullam
Thanks so much for reading along with me! Let me hear from you all in the comments. What do you all think of this beautiful church conversion?
Have a great day!








