Our design inspiration for today comes from The Lancasters-London. The Lancasters is an ultra-prime luxury residential development located in London’s Hyde Park, overlooking Kensington Gardens. The landmark protected historical property underwent a five-year redevelopment by a top team of leading luxury property developers, architects, and interior designers who saved it after a sad period of neglect and decay and turned it into one of the city’s most exclusive addresses.
The property was originally conceived as an elegant Terrace of 15 grand white-stucco faced ambassadorial Classic design town homes in the mid-nineteenth century. 150 years ago, the area was a respectable haven for the wealthy middle class. Since the 1970s though, the property had served as a hotel and the neighborhood had lost some of its luster. The developers Minerva and Northacre saw an opportunity and seized it. The project was not without its challenges but the risk and effort paid off for not only was the immediate block returned to splendor and well beyond, the neighborhood around it has benefited from the redevelopment as well.
The project’s lead architect Klas Nilsson, who is a specialist at turning historic properties into perfected palaces for the wealthy, determined that the properties inner partitioning walls had been too badly damaged for a restoration and the whole place would have to be completely gutted and recreated within the shell of its exterior facade. The architect was able to get the necessary permission to rebuild the interior architecture in its original style and the work proceeded.
The Lancasters was finally completed with a fusion of its classic design architecture and brand new sophisticated design and construction. The property has been reconfigured into 77 luxury homes plus common areas. The new residences have been designed around the original interior architecture and traditional design features of the building. The high ceilings have been maintained and the original 19th century intricate moldings have been restored. Along with the period architecture, modern amenities and luxuries have been seamlessly integrated. Contemporary design kitchens with granite surfaces and appliances from Gaggenau and Miele have been included along with marble bathrooms with designer fixtures. The historic building’s qualities have been sensitively restored and enhanced with the addition of all the latest in technology and the finest of finishes for a true luxury home.
Several high profile interior designers have completed homes within this new development but I can’t show them all here of course. I have selected two apartments completed by two interior design firms who had significant roles in this development. In the photos above, we see the show apartment completed by architecture and interior design specialist Lawson Robb, who won a “Best Residential Property Interior” award for their work here. The completed residence has been much praised for its timeless sophistication and luxurious interiors, which effortlessly combines the classic design of the architecture with contemporary design furnishings and styling. The designers also incorporated cultural references from around the world to create an international style: the intricate inlays of the Middle East, the vibrancy of Southern Asia, American understated Classic design paired with simple lines, the impeccable quality of European design, the structured patterns of the Far East, and the subtle opulence in traditional Russian design. The materials used include walnut woods, silver leaf, lacquer, pyrite, marble, velvet, leather, silk wall coverings, and antiqued mirror.
The following photos show some of the Lancasters’ common areas.
The Lancasters’ common areas have been designed by the interior design group Intarya, a design arm of the developer Northacre. The group has harnessed the skills of fine artists and craftspeople to create completely bespoke design interiors. The designers have created a look that is sensitive and sympathetic to the provenance, architecture and location of The Lancasters.
In addition to the common areas, Intarya also completed multiple show apartments, one of which is shown in the following photos.
The show apartments Intarya designed reference exotic influences. The materials and techniques used here are those found around the world. The very point was to appeal to the well-traveled. The point was to appeal to the largest market of international high net worth buyers as possible. Further details include hand-painted wall-coverings, bespoke design furniture, rich textures from leather to silks, hand-embroidered fabrics, antique mirrors, marble, rich woods, and of course, all being of the highest-quality.
The residents of Lancasters also enjoy the benefits of a 24-hour concierge, housekeeping, personal shopping, and catering. The development also features a communal garden, valet parking in the underground garage, and a fully equipped gym with a pool. There are also other perks like a 24-hr doorman, on staff security, and general assistants to help you with whatever you may need.
It all has been a huge success!
That concludes our design inspiration for today, my friend.
LANCASTERS PRESS RELEASE
Developers:
Northacre & Minerva
Chief Architecture: Klas Nilsson
Interior designers:
Thank you so much for reading along with me today!

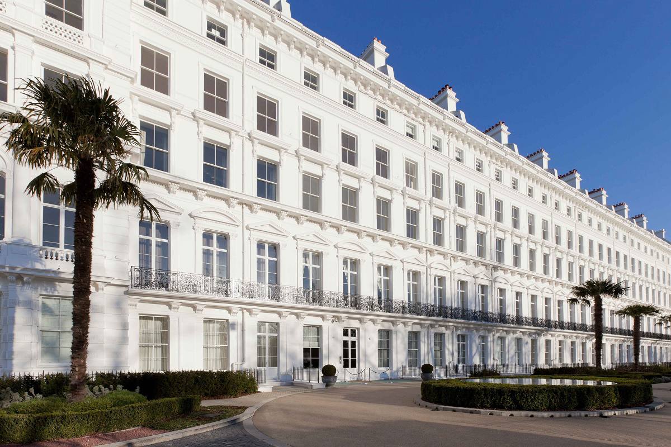
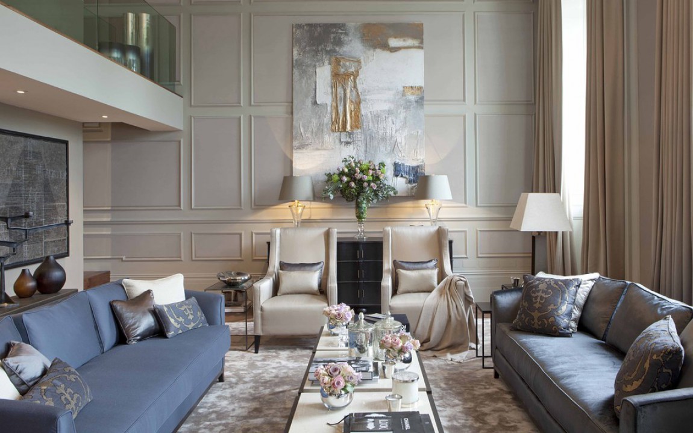
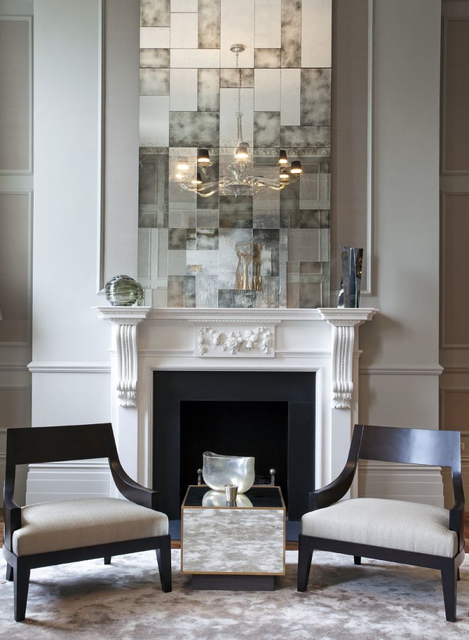
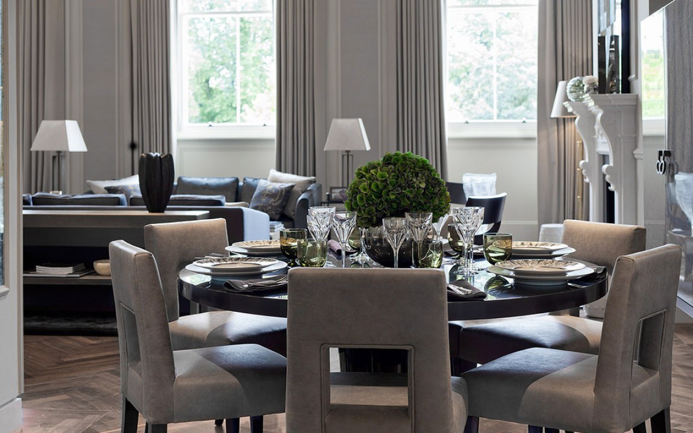
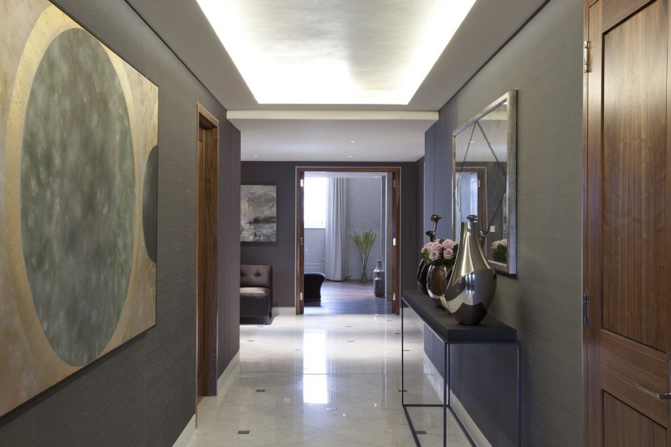
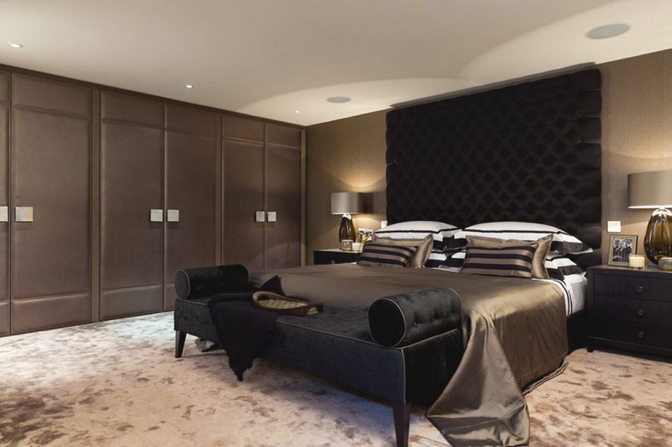
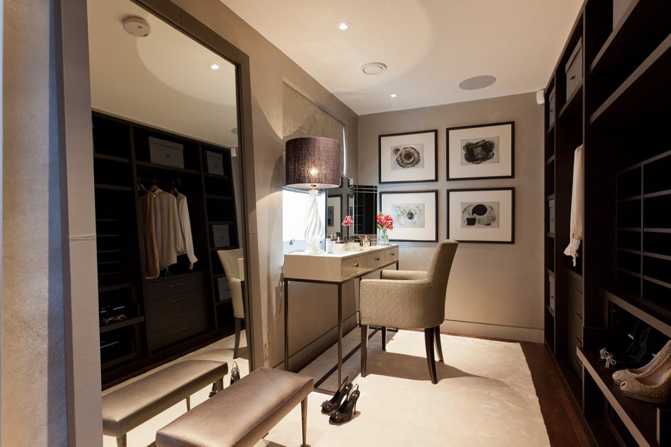



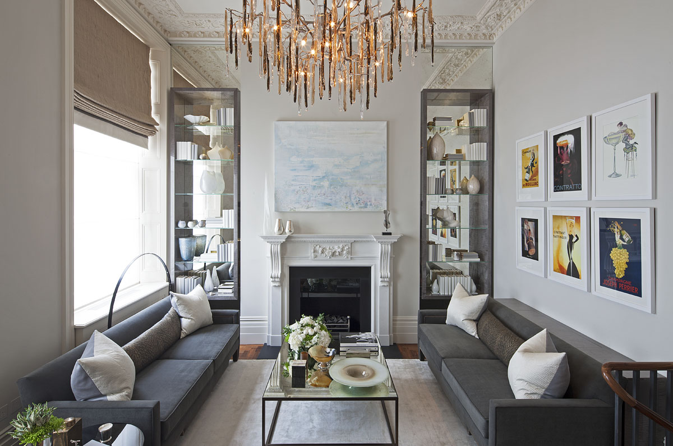
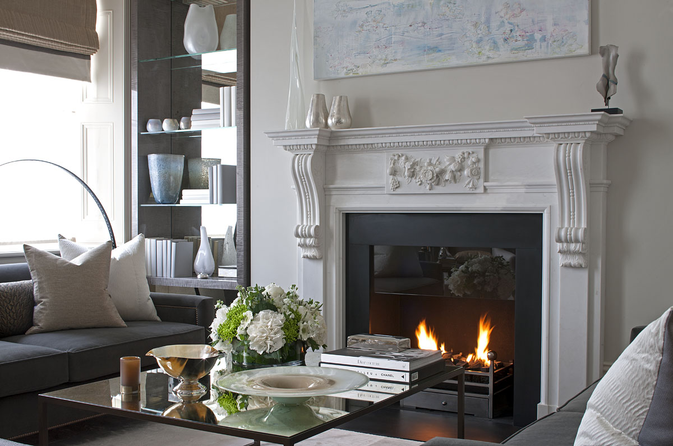

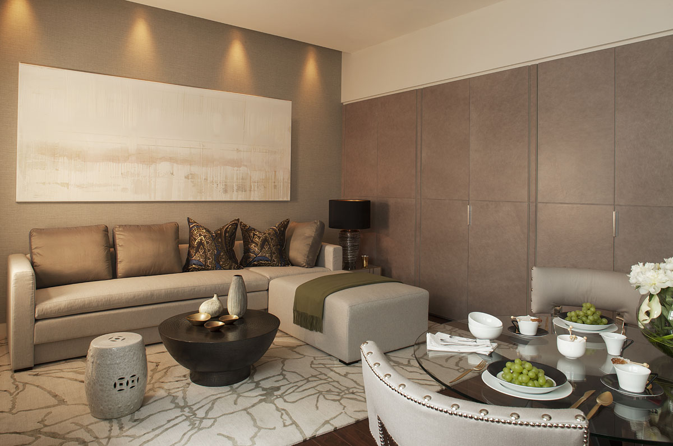
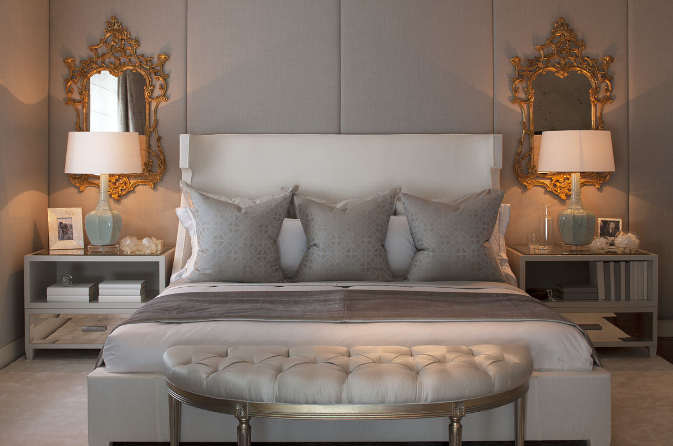

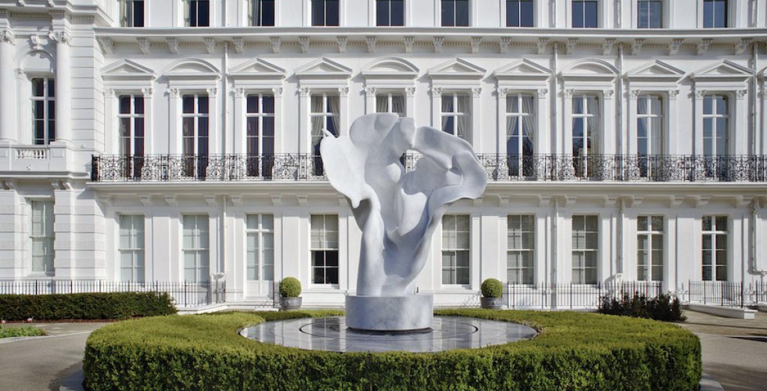
Leave a Reply