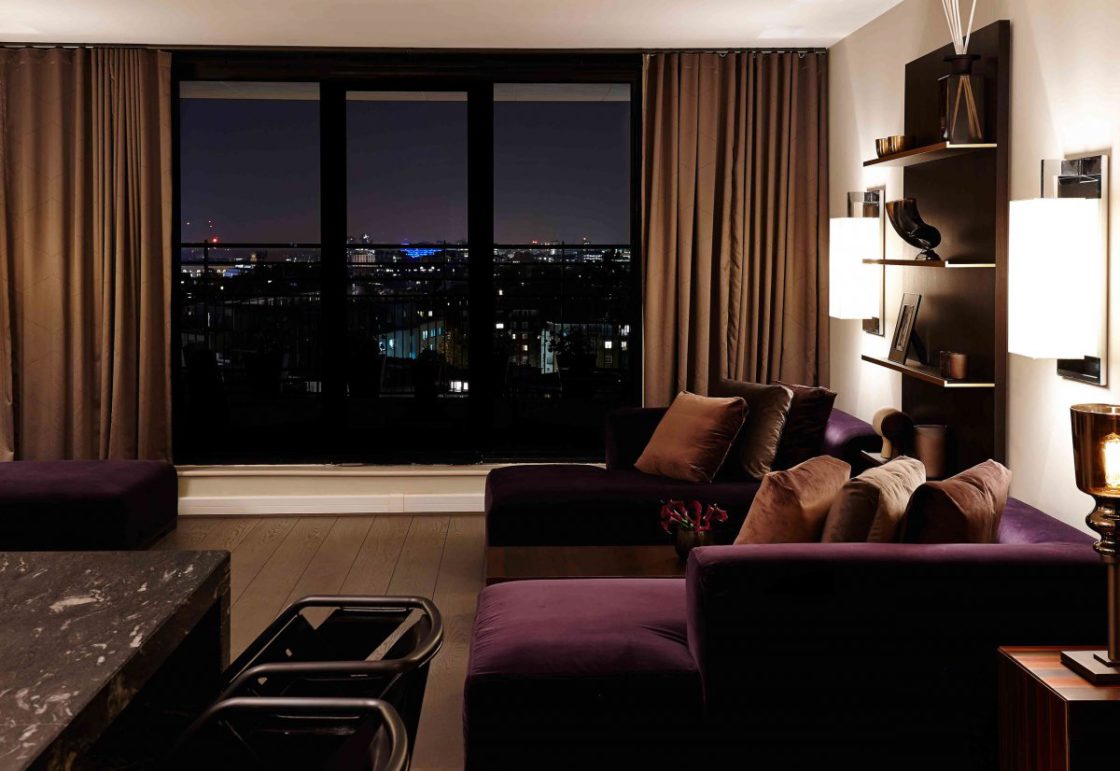Can smart design be used to make the most of limited space? Awareness of the role that thoughtful design plays can help you in maximizing your small spaces. For our design inspiration today, we are taking a look at two residences redesigned to make the most of their available square footage. Both homes are in London and completed by the award-winning interior design studio Keir Townsend. The designers creative handling of small interiors, among their many talents, has garnered them international recognition.
London is a city with a growing economy and booming population, but a shortage in housing. High demand has pushed prices through the roof and residents are being more creative with the space they have. This made it the perfect place to look for interior design ideas on making the most of small spaces.
Having limited space does not mean that you must have limited style. The designers at Keir Townsend believe that compromising space doesn’t mean compromising on luxury. Both residences feature bespoke designed interiors with quality finishes and fixtures and even a bit of luxury.
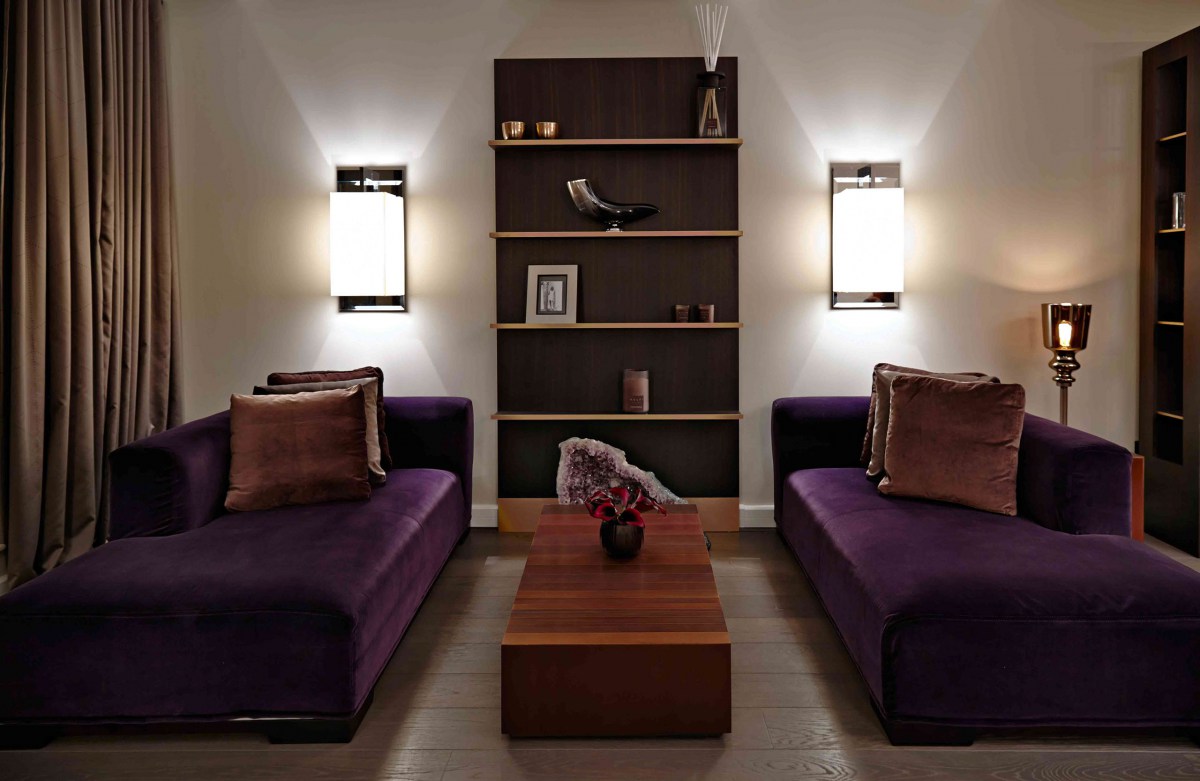
Our first residence is a two-bedroom apartment located within a contemporary residential high rise. The opening photo and the one above shows the home’s living area. The owner, a single guy who uses the apartment as a pied-a-terre, asked the designers to create for him a great contemporary entertaining space. Instead of traditional sofas and chairs, the designers used a set of chaise paired with a custom copper-clad coffee table to form a perfectly chic conversation area. The large Amethyst cluster serves as the focal point of the space and establishes the color palette in the room.
“Our brand stands for quality, timeless elegance and harmony in all aspects of design.” KT
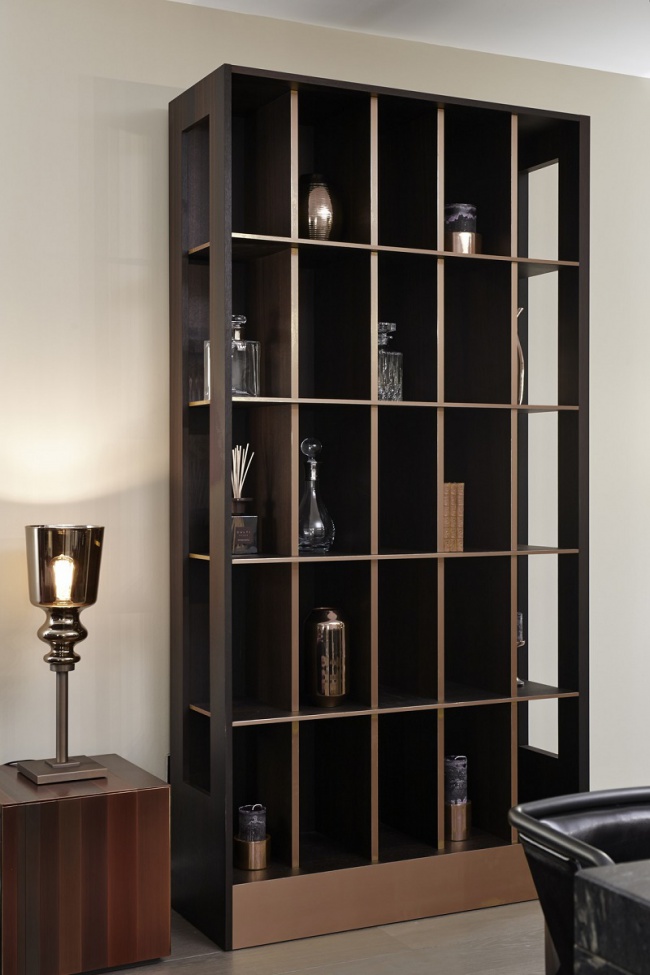
The designers used dark oak, trimmed with the same copper used on the coffee table to form the bookcases and shelving units. Keir Townsend has a retail showroom providing a selection of exclusive furniture, lighting, and accessories sourced from all over the world. Most of the pieces are designed by the studio. The lighting used throughout are examples of the sort you find there.
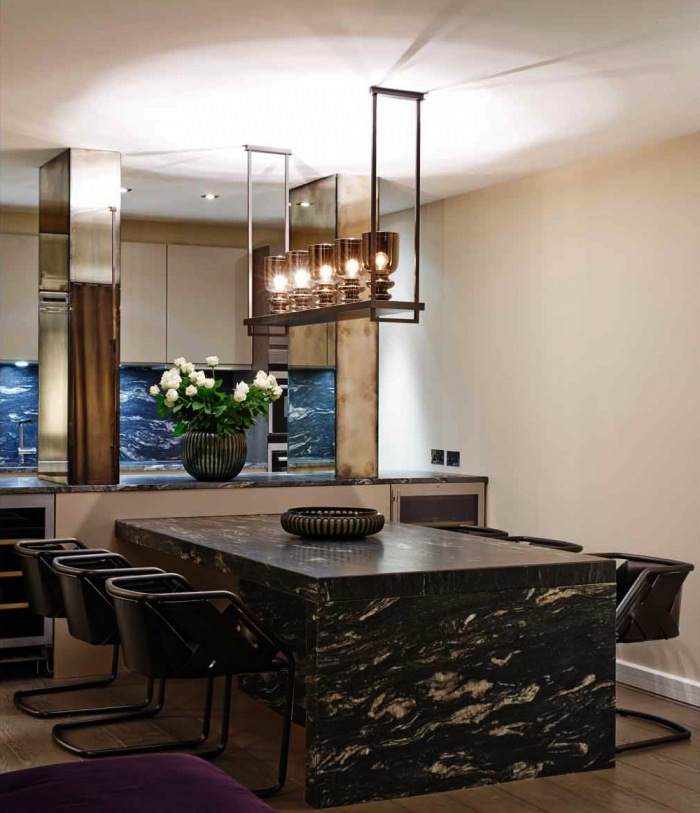
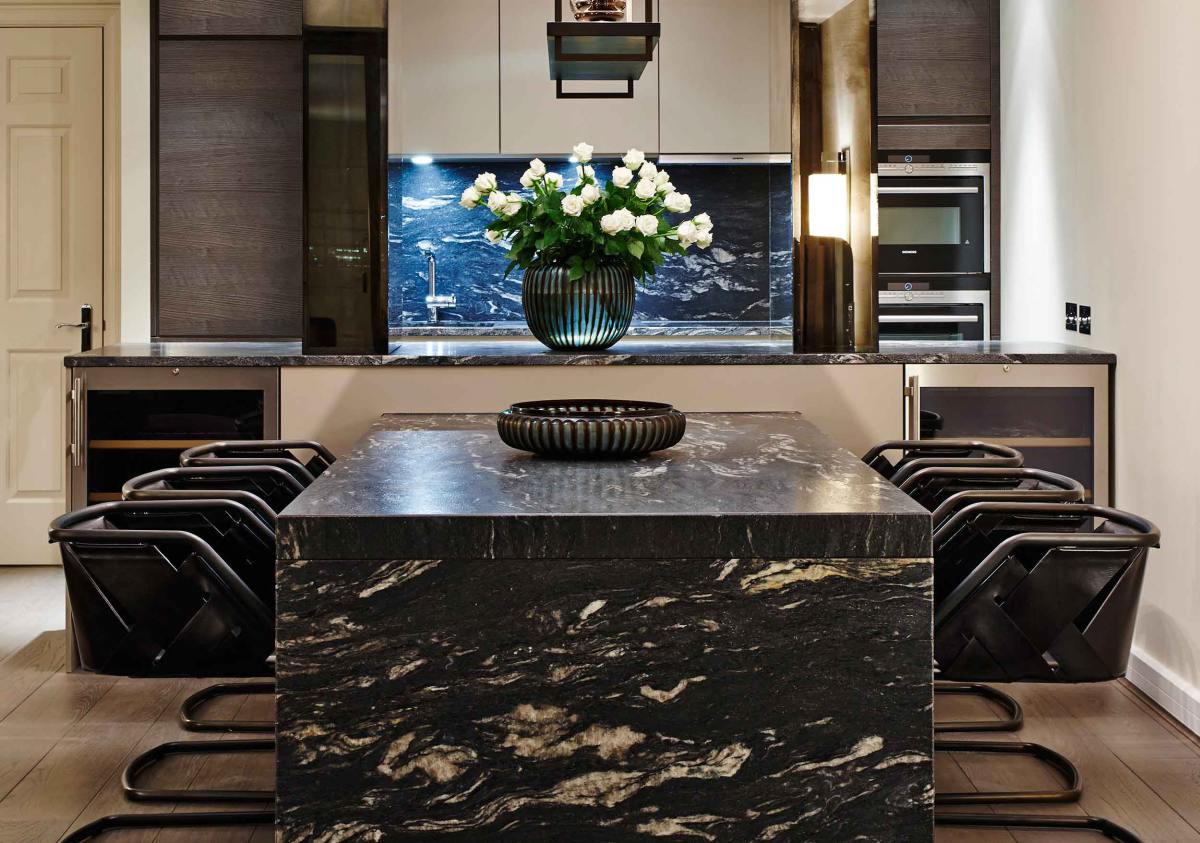
The partition separating the kitchen and living area was removed to create an open flow and to allow the integration of the kitchen into the entertaining space. The same granite used on the counter-tops and back splashes, forms the bespoke dining table, further linking the zones. The two columns have been faced with antiqued bronze mirrors and the lighting incorporates bronzed diffuser glass. Dimmers allow the lighting to lower, creating a new mood in the space. Two wine refrigerators have been included on the outer side of the kitchen. The dining chairs are dark metal and woven leather by Henge.
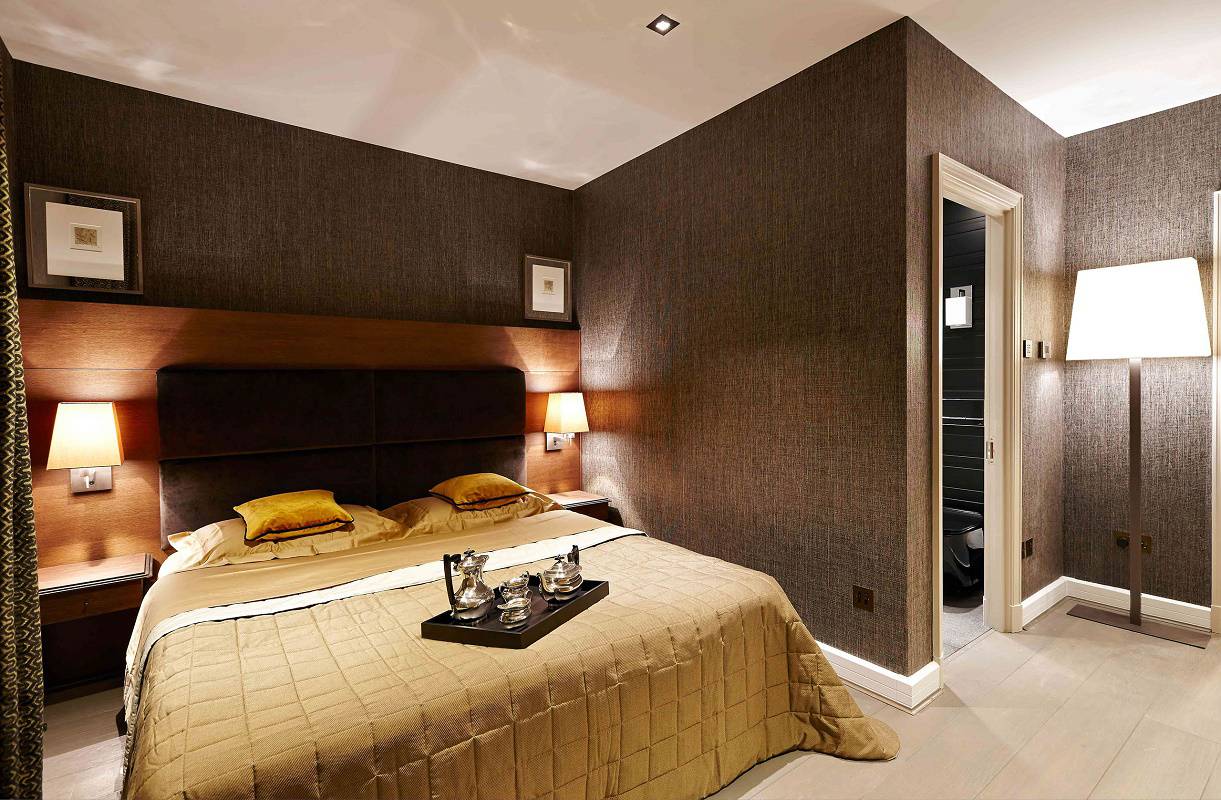
In the master bedroom, the designers confidently embraced darker shades in this small area by keeping them all within a narrow range, so it works. Woven grass wallcoverings by Philip Jeffries are used on the walls. The designers used Oak to form the headboard frame, side tables, and wardrobe which also include leather detailing. The headboard is upholstered with velvet, while the bed is dressed in luxury design Italian bed linens from their showroom.
“Our interiors are personalized for every one of our clients and designed to make them feel great about who they are.” KT
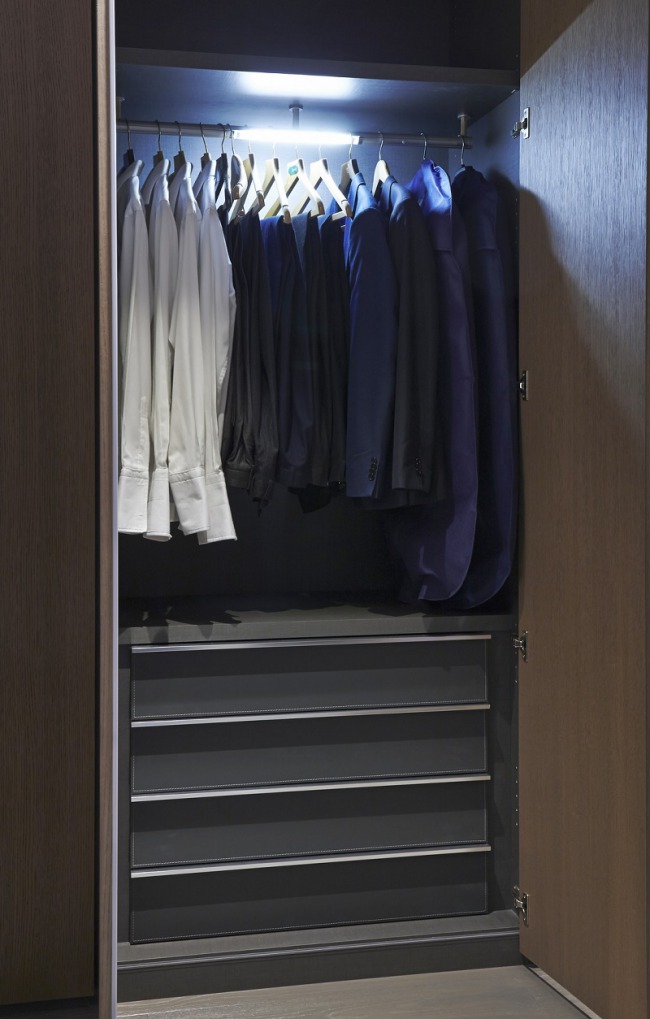
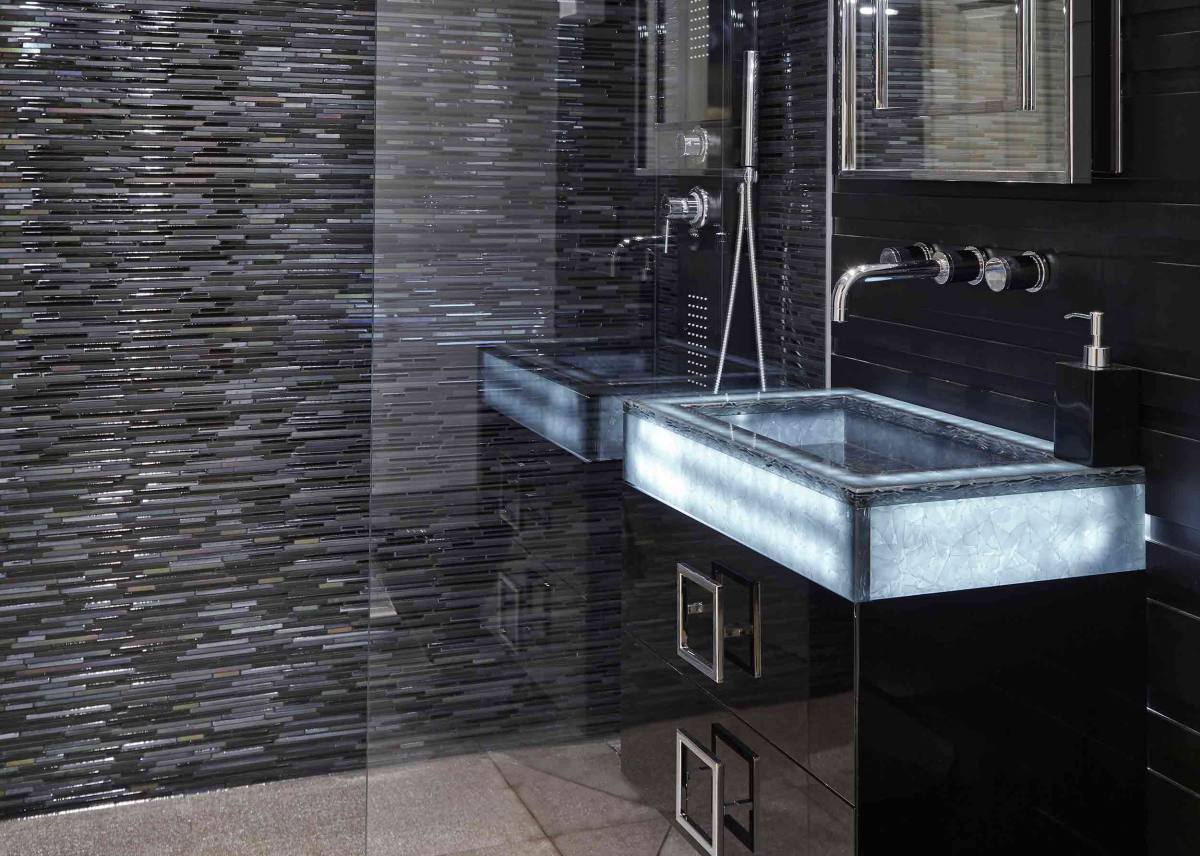
The en suite bathroom features a bespoke designed sink created using recycled glass, lit from within with LED lighting, placed upon a lacquered vanity. The chrome and black onyx faucets are also of bespoke design, as is the carved wooden panels on the wall. The shower wall is faced with mosaic tile to complete this bathroom’s sophisticated design.
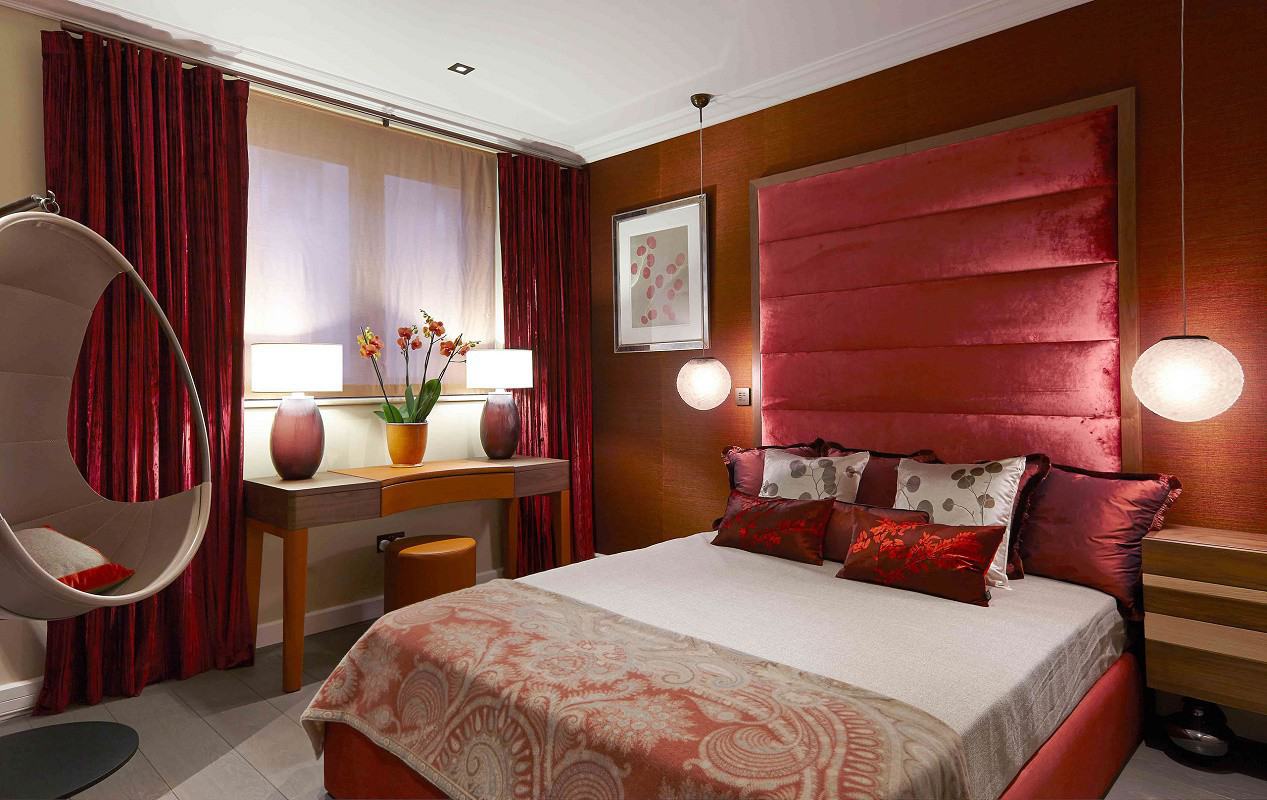
The guest bedroom is layered in textures and complete with bespoke designed furnishings. The feature wall behind the bed is finished with a straw wallcovering. The bed consists of a velvet headboard, cashmere bedding, and silk pillows. The walnut and leather dressing table includes a pop-up mirror and a matching leather pouf. The modern design leather swing chair with bronze base is from the designer’s showroom.
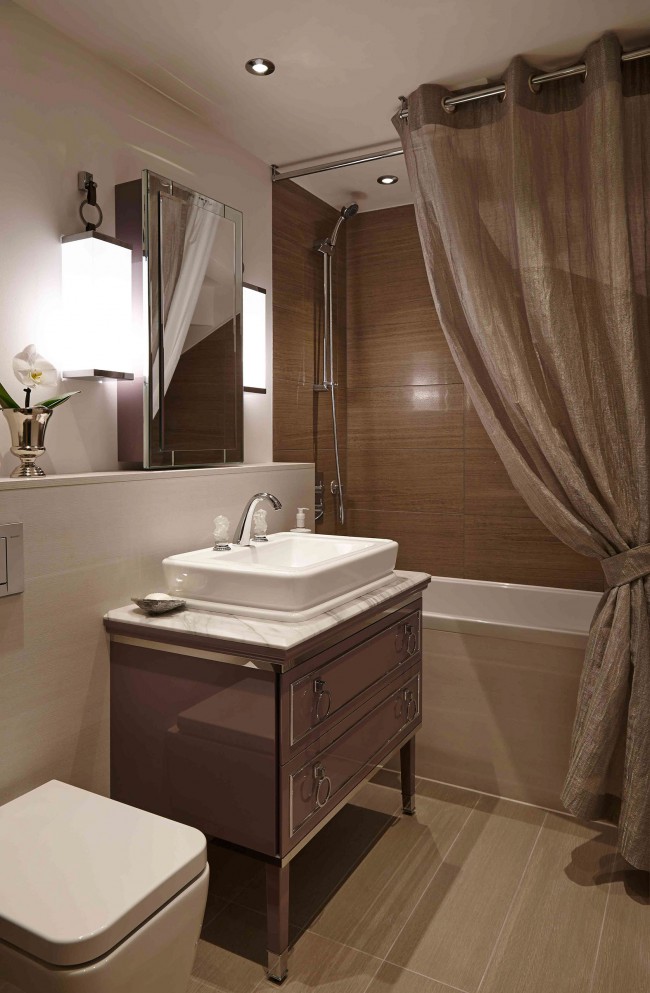
For the guest bathroom the designers used a more neutral color tone. The sink sits upon a bespoke lacquered vanity with chrome detailing and the exquisite crystal faucets are carved in the shape of seahorses. The wall lights have leather and chrome detailing.
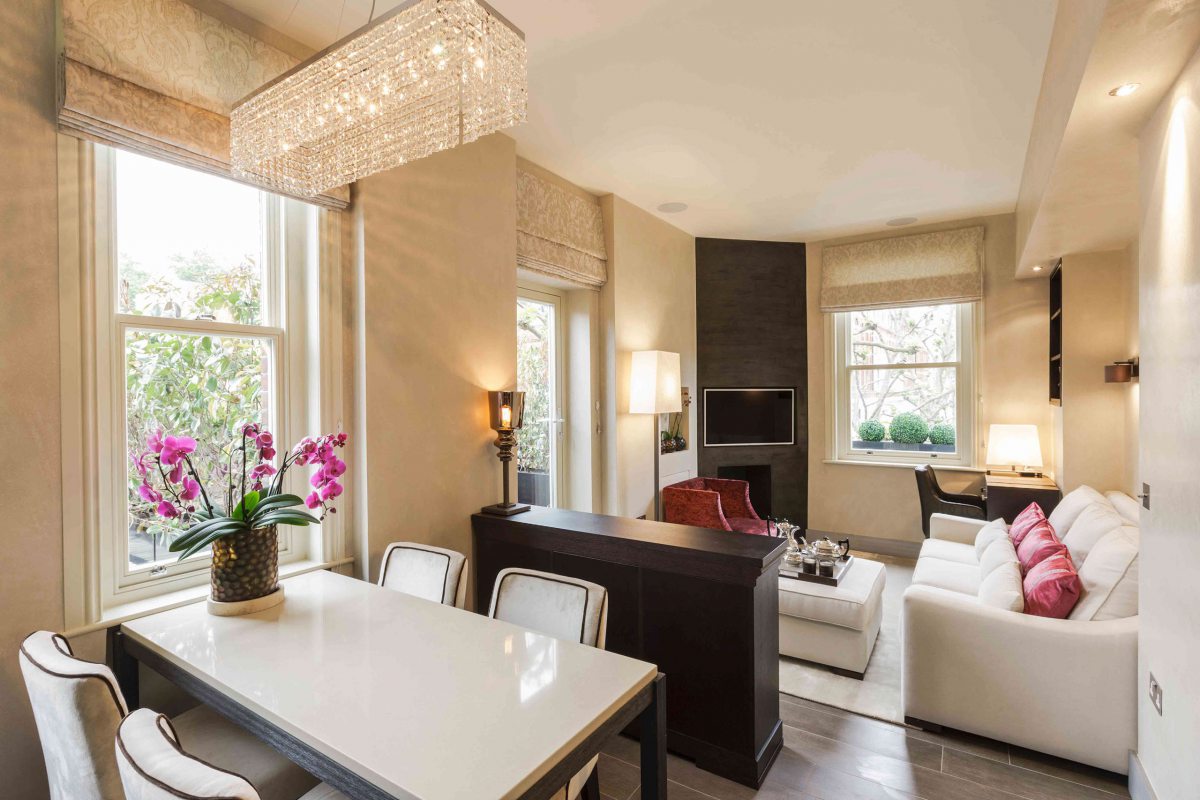
Here we have a one bedroom apartment with only 430 square feet, with every inch cleverly utilized. This residence also functions as a pied-a-terre for its owner. Again, the designers removed all of the partitions to create an open flow living, dining, and kitchen. It’s almost hard to imagine there being room for them to start with. A room this small requires a lighter, neutral color which the designers used throughout. The walls have been finished with polished plaster, which is great for the subtle variations of color, and it adds depth. The plaster reflects light, which is essential for increasing the appearance of size within a space.
The furnishings are all of bespoke design, custom created specifically for the place they occupy. To achieve the best results within a limited area it is very important to use correctly scaled furniture. Keir Townsend doesn’t believe that a smaller room requires fewer pieces. They believe that the more “zones” and features you create within the room, the greater its appearance and function will be. What is most important is the right size furniture, the right fabrics, and the right lighting.
“Our mission is to offer simple, elegant solutions in today’s over-complicated world.” KT
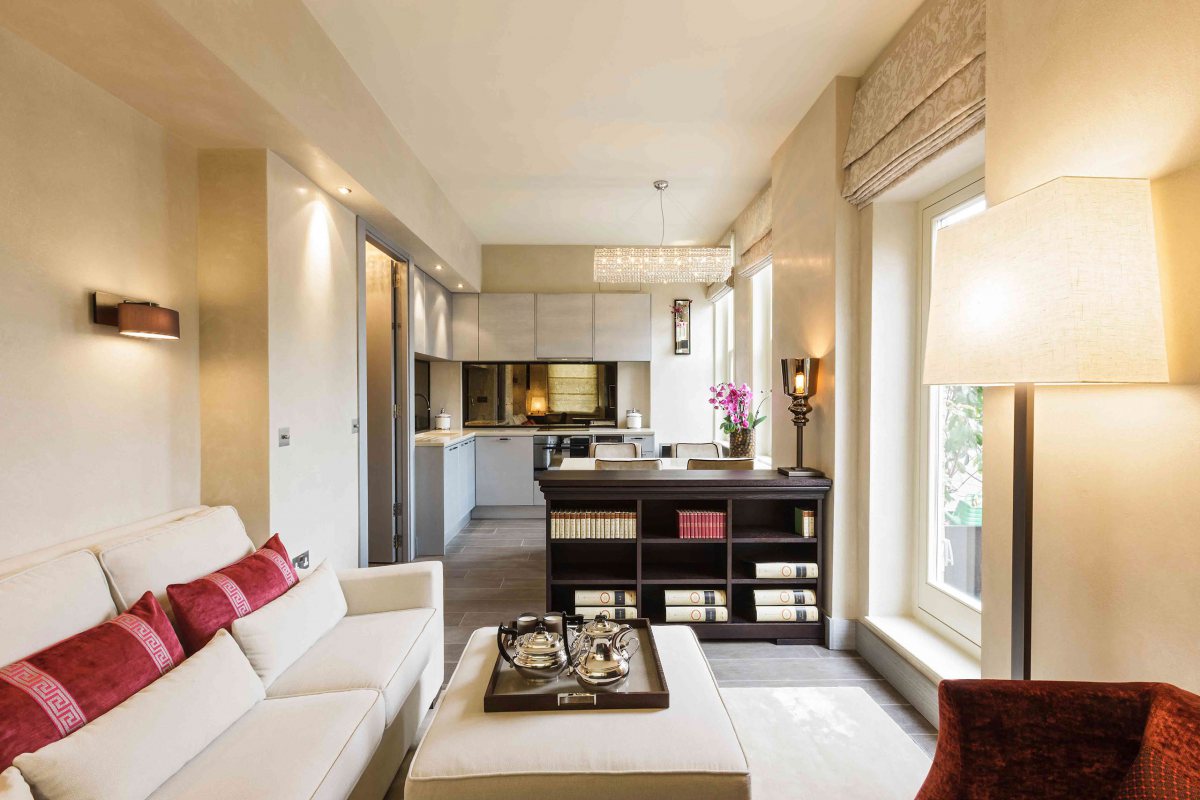
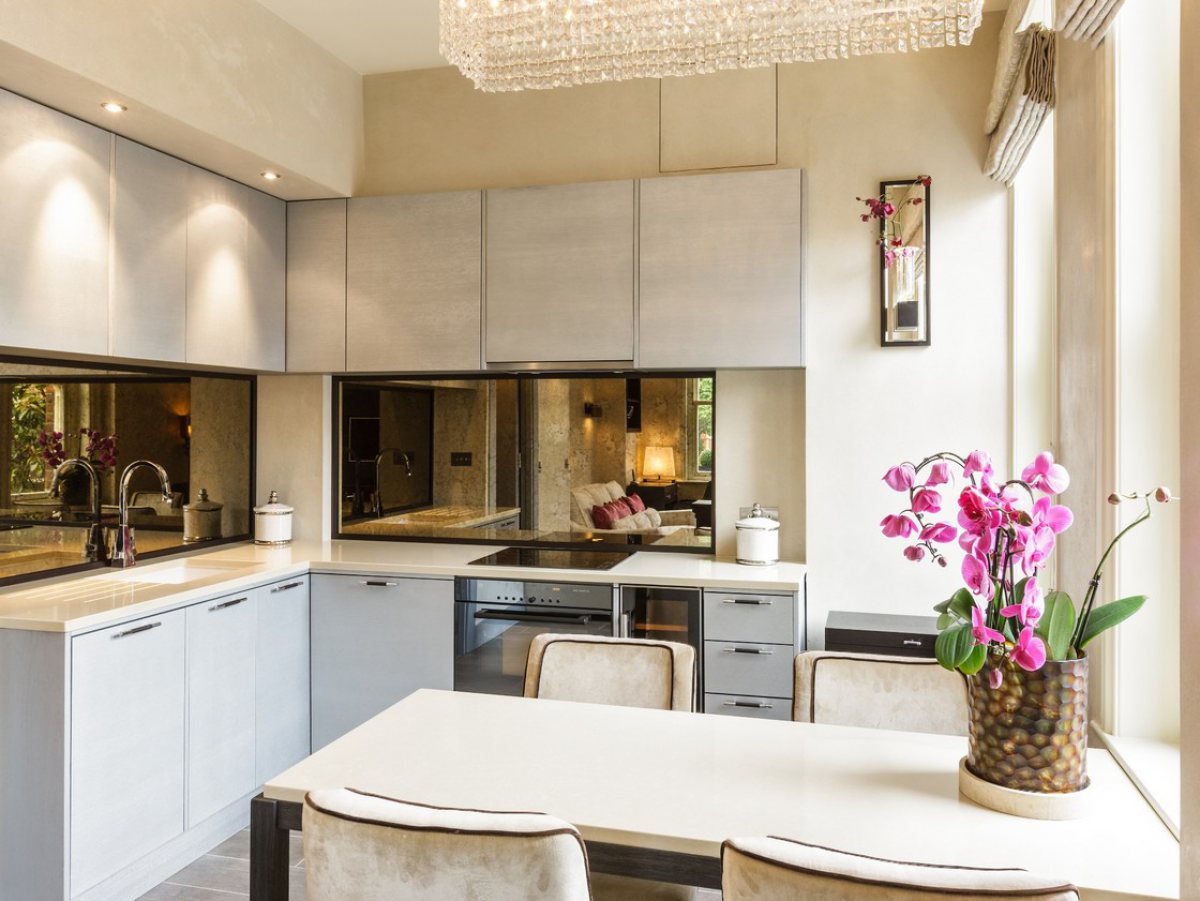
The designers completely bespoke designed everything in the kitchen area. Mirrors are always an excellent way to increase the appearance of a rooms size. Antiqued bronze mirror with a polished edge has been used for the back splash here in the kitchen. The quartz used for the countertops also forms the dining table. The dining chairs have been upholstered with suede. The crystal chandelier above the table adds a bit of drama and glamour.
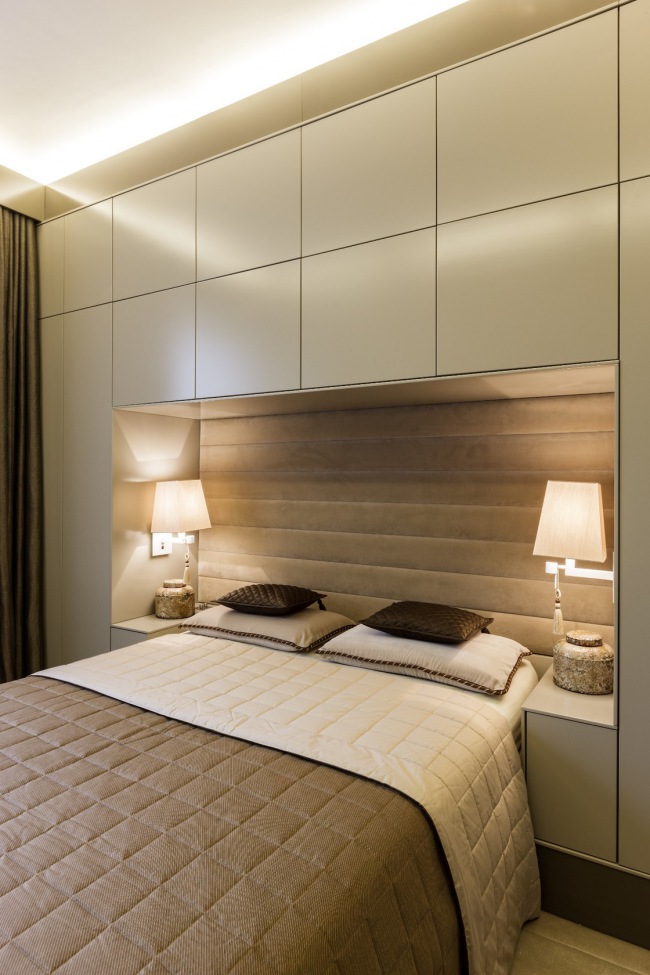
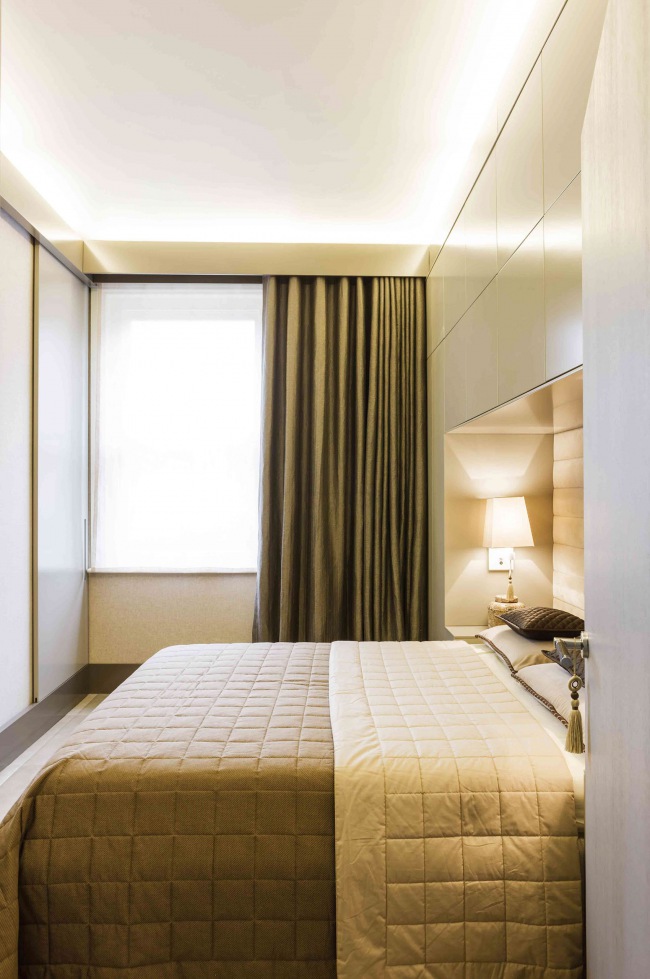
For the bedroom, the designers created plenty of storage with walls of integrated sleek cabinetry and wardrobes. Avoiding clutter is an absolute must in any small space. Everything should have a place, and everything should be in its place. That is a rule of thumb for any well-kept home regardless of size. The entire room is bespoke with every inch planned and executed for maximum efficiency. The lines are clean, and the colors are neutral, but luxury design has not been forgotten. Padded suede upholsters the wall behind the bed, while the walls feature a Japanese linen by Phillip Jeffries. A de Gournay fabric forms the curtains. The floors are covered with an exceptional shagreen leather that bring the luxury level even higher.
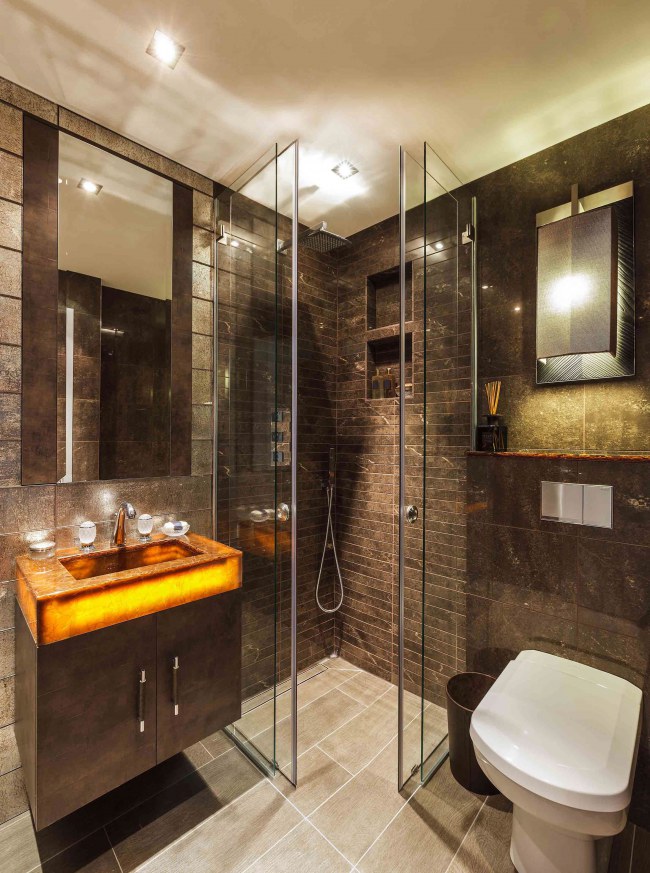
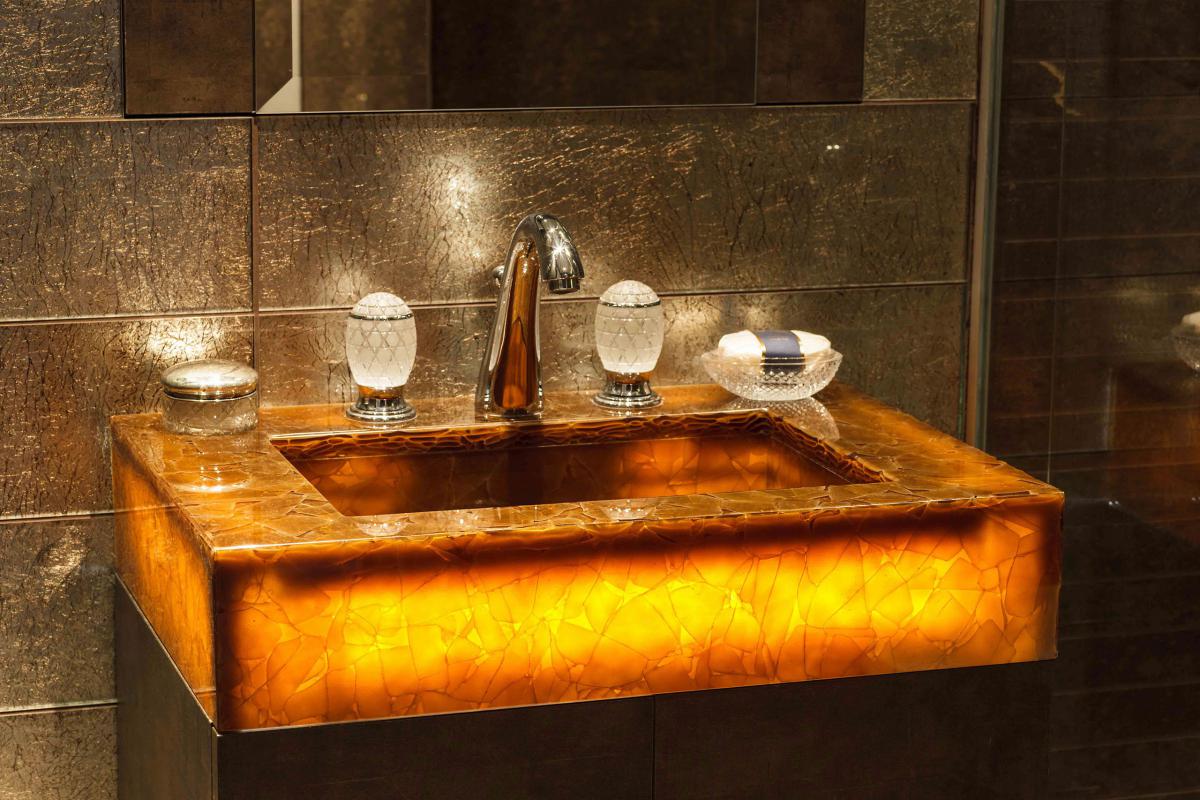
I love this small bathroom which is full of little luxury design touches. The original bathtub was replaced with this walk-in rainfall shower. A variety of tiles create a brilliant effect in here; Emperador ceramic, mosaic, and glass tiles backed with silver and antique gold leaf. The bespoke designed sink was created using recycled bottled glass, lit from within with LED lighting, and placed upon a bespoke cabinet with chrome and leather detailing. Ornate crystal faucets perfectly complete the look.
Who says that small spaces must be short on style or lacking in luxury? These two homes are perfect examples of what can be done in small spaces with a bit of creativity and ideally, an excellent team of skilled artisans who can complete your bespoke design specifications. Every detail shown here is wonderful for our design inspiration today.
That concludes our design inspiration for today, my friend.
For more design inspiration for small spaces, be sure to see:
Compact Luxury Design: Taylor Howes
Interior Design for Small Spaces
“Our experience in high-end residential and commercial interior design allows us to deliver a tailored service to each client. No matter how complex the project, we always strive to create environments that combine comfort and practicality with elegance and sophistication. Since each project is tailored to the client’s taste and lifestyle, a Keir Townsend interior is always unique. “Keir Townsend
Keir Townsend is an award-winning interior design company with a retail showroom, based in Mayfair and South Kensington, London. Their international team comes from diverse cultural and creative backgrounds, but what unites them is the drive to deliver aesthetic and inspiring spaces that bring joy into people’s lives.
Keir Townsend interior design studio provides a full scope of services from concept design and branding through to design implementation and turn-key project delivery.
Keir Townsend showroom stays at the forefront of high-end interiors by providing a hand-picked selection of exclusive furniture, flooring and lighting sourced from all over the world.
Interior Design: Keir Townsend Interiors
Photography: Jake Fitzjones Photography
Thank you so much for reading along with me. I hope you enjoyed and found some creative interior design ideas for your small spaces. Let me hear from you all in the comments.

