This mountain retreat, tucked into North Carolina’s “Crown of the Blue Ridge Mountains” town of Blowing Rock has been given a fresh new contemporary design by the Miami-based interior design firm, Britto Charette. The residence is located in prestigious Firethorn, an exclusive gated community set within the dense forest that offers owners the beauty of the natural surroundings in a private setting; mountain living at its finest. The homes within the community are designed to exist in harmony with the surroundings. The architecture and building materials used to create the homes reflect the heritage of the region and provide for visual continuity. The area’s high elevation results in cooler summer temperatures than the surrounding lowlands to the south and east, which is what made Blowing Rock a summer destination many years ago. Cooler summers, winter skiing, and ample opportunity for outdoor adventure make this an ideal location.
In Miami, a city where many from the Northern parts of the country migrate every winter for its warmer climate, the summers get a little hot. The weather that draws the crowds in the winter, sends even the local residents looking for a milder reprieve, which was the case with this home. A busy Miami couple, who were already clients of Britto Charette, asked them to weigh in on the final selection of prospective second homes in North Carolina, which was to serve as a mountain retreat from their hectic schedules and Miami’s humid summers.
SUMMER MOUNTAIN RETREAT
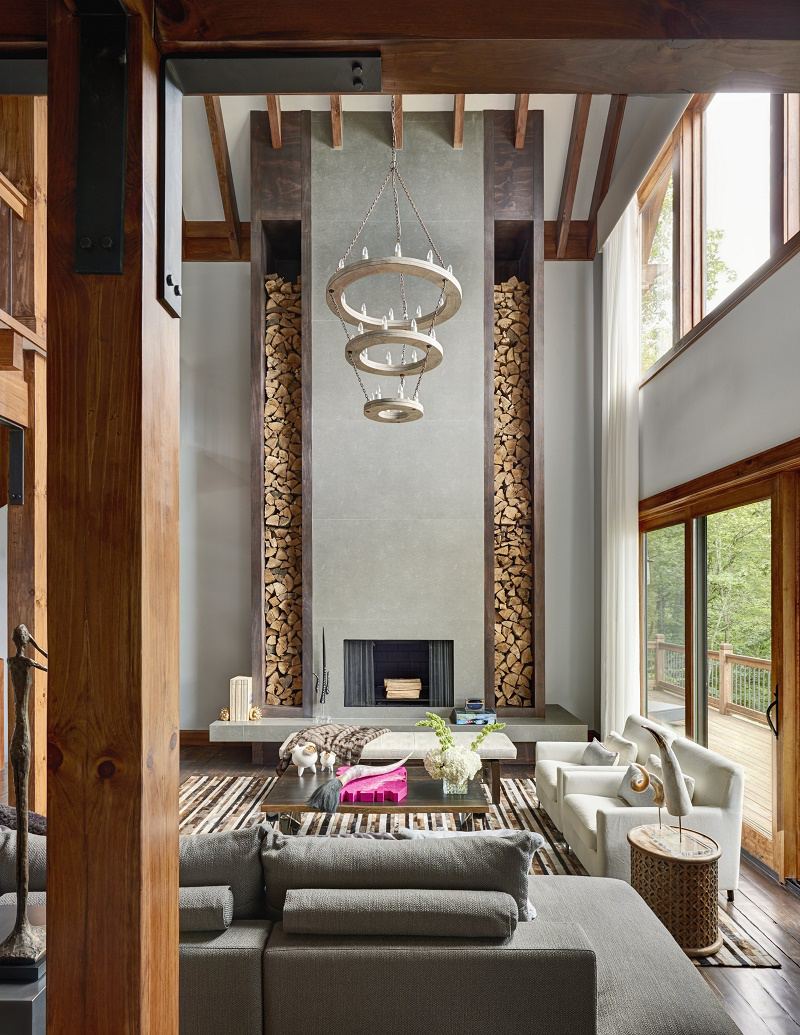
Cooler summers, winter skiing, and ample opportunity for outdoor adventure make this an ideal location.
The couple decided on this four bedroom, four-bathroom home spread over three floors, where yellowed knotty pine wood predominated. They asked the designers to completely renovate the home, beginning with the heavy wood beams and myriad wrought iron brackets that contributed to an outdated and masculine feel that lacked the coziness desired. The couple agreed with the designers that they wanted to maintain the relevant architecture of the region by preserving many aspects of the home. They also wanted to bring in some of the light and bright interiors created within their Miami home.
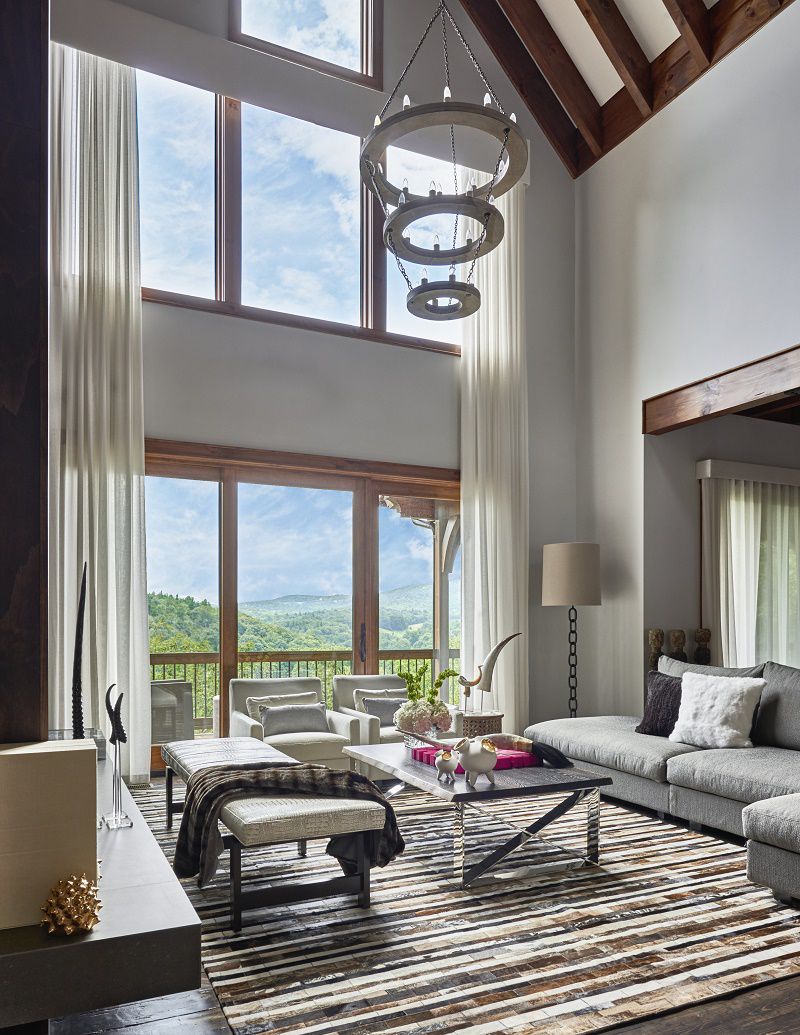
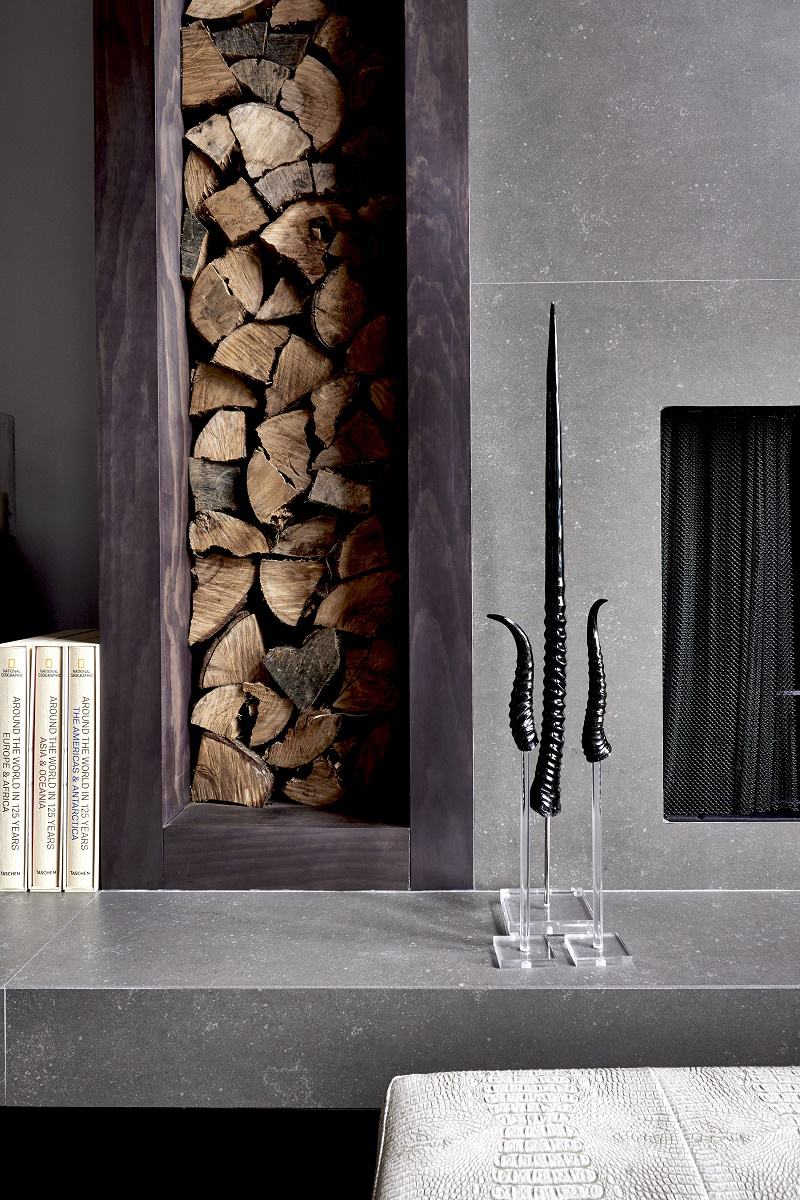
First on the designers’ list was the wood flooring. The pitted pine surface had acquired a mustard patina with age which took weeks of painstaking work to grind down and smooth out. Once the contractors finished, the floors were given a darker, more contemporary finish that instantly updated the rooms.
The next task was to remove the original stone fireplace and replace it with something that would serve as the defining focal point of the home. A monumental, contemporary-style, slate-fronted fireplace with side firewood storage running nearly the full height on either side does just that. The vertical lines highlight the room’s soaring ceiling height of 22’ with a 25’ peak. The designers removed an overhanging ledge that wrapped around the upper loft area to create a clean volume of space. They covered the rustic exposed wood ceilings leaving only the structural beams. Wrought iron flat brackets replaced the decorative finials and traditional brackets to provide a sophisticated design update. A large incandescent light fixture suspends above the room washing it with soft light.
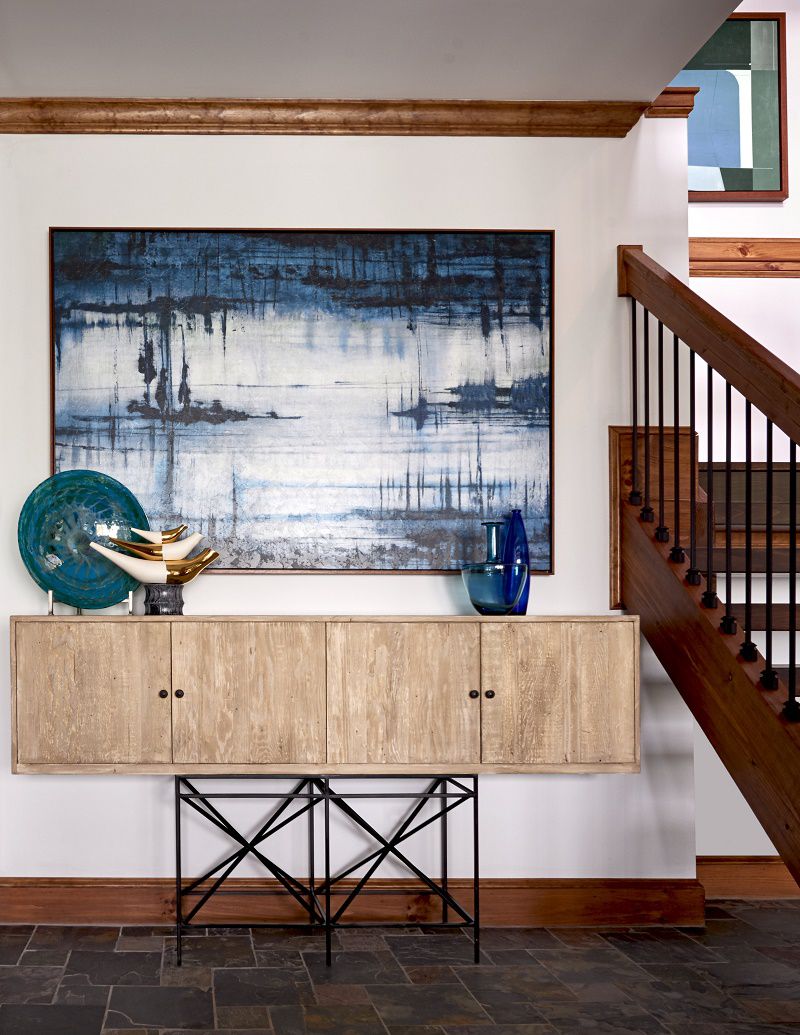
Downstairs, the foyer provides a perfect welcome with shades of blue green in the slate floors and in the contemporary art suspended above the credenza. The pieces displayed on top of the credenza are from Britto Charette’s own WASI porcelains collection.
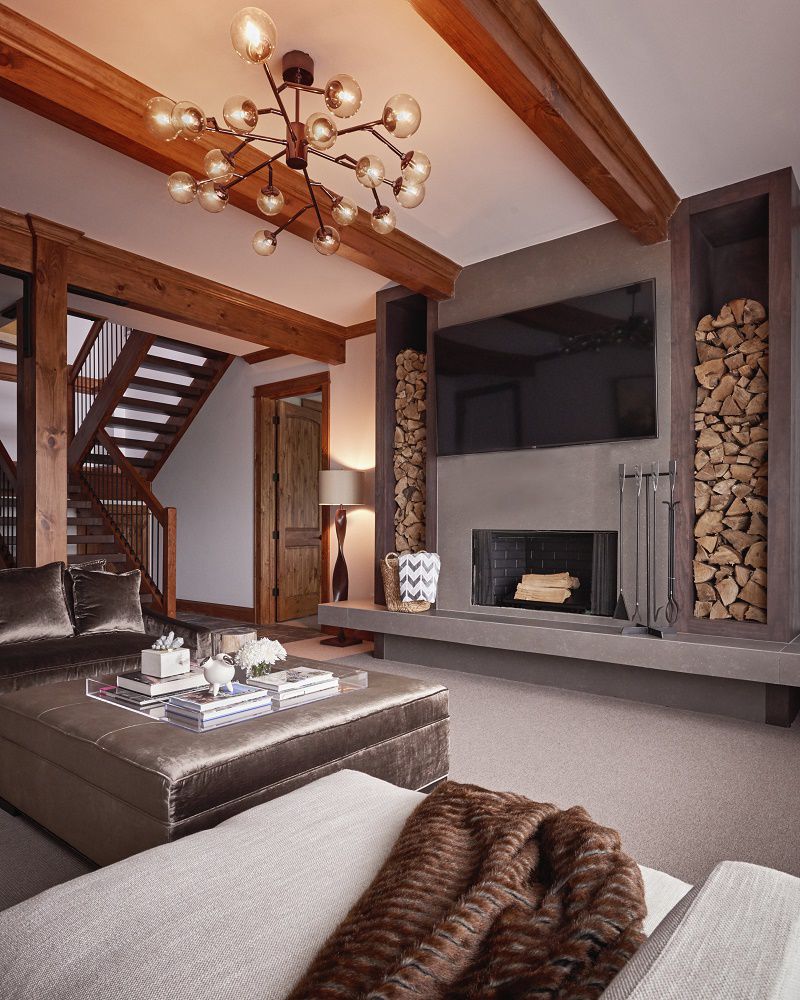
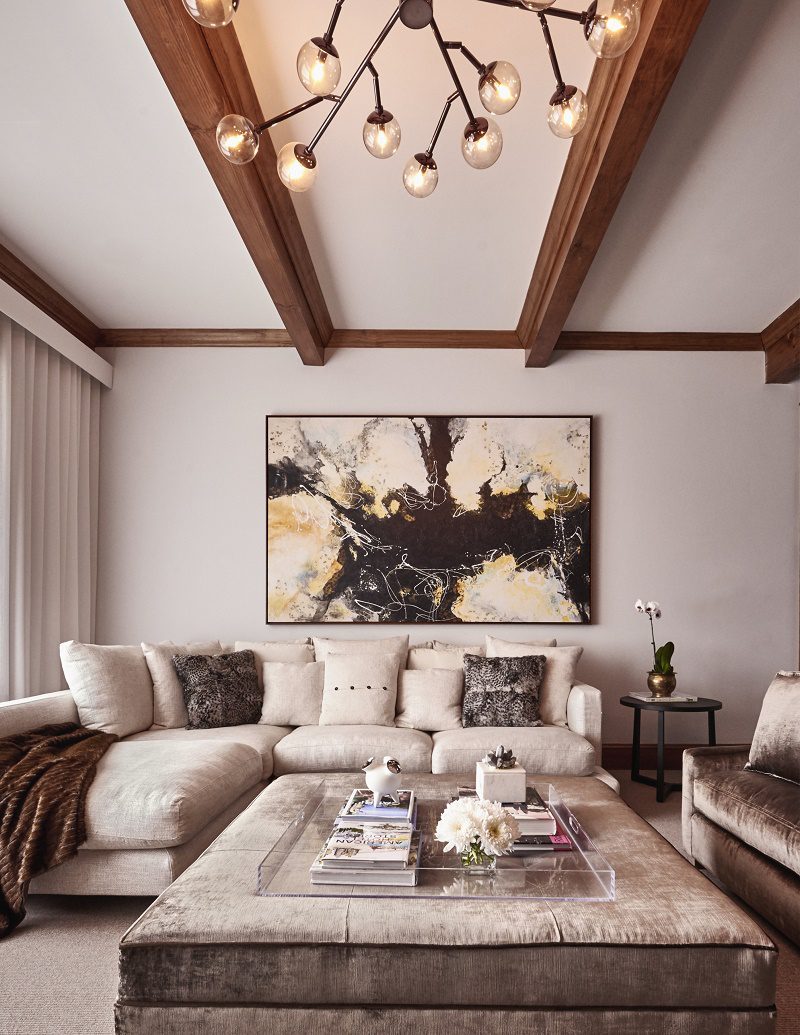
The downstairs family room also features a contemporary fireplace, fronted with slate and with floor-to-ceiling firewood storage spaces along each side. Soft monochromatic upholstered furnishings with clean lines highlighted with touches of luxe fur throws and pillows keep the rooms light, modern and inviting. Graphic modern art pieces create a perfect contrast to the wood beams for a contemporary balance. A Britto Charette bespoke designed large ottoman centers the room.
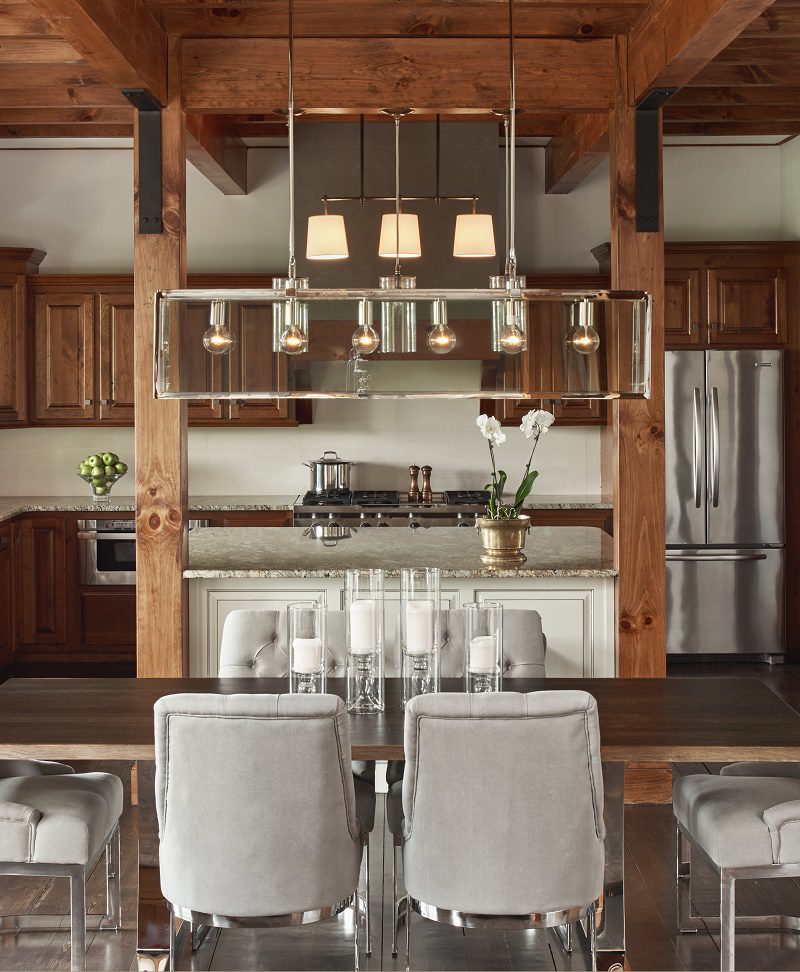
In the kitchen with dining area, the designers concentrated their efforts on editing the space. Working around the preexisting island, they removed moldings and cleaned/polished the range/oven hood. The couple wished to keep the cabinetry, so the designers stained it and removed the backsplash tile, replacing it with stone. The Britto Charette bespoke designed dining table groups with chairs from Club Collection.
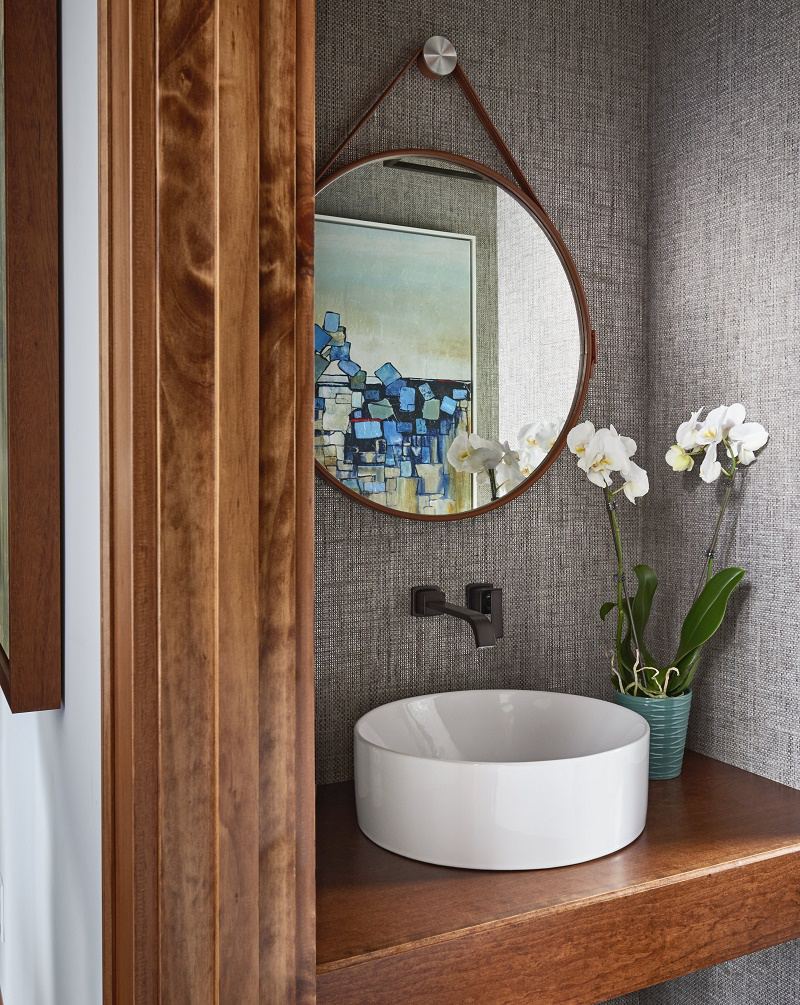
The powder room, located on the first floor, features raffia wall coverings to create texture. A vessel sink with industrial-style faucets enhances the modern rustic vibe, as does the leather framed mirror reflecting the contemporary wall art.
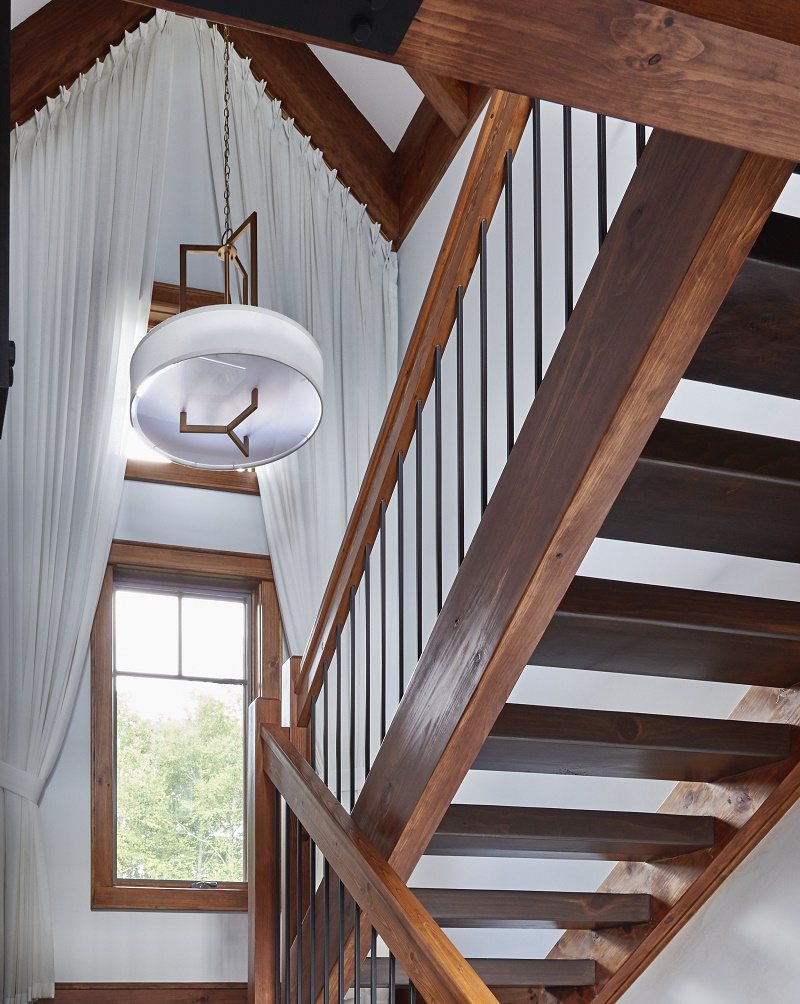
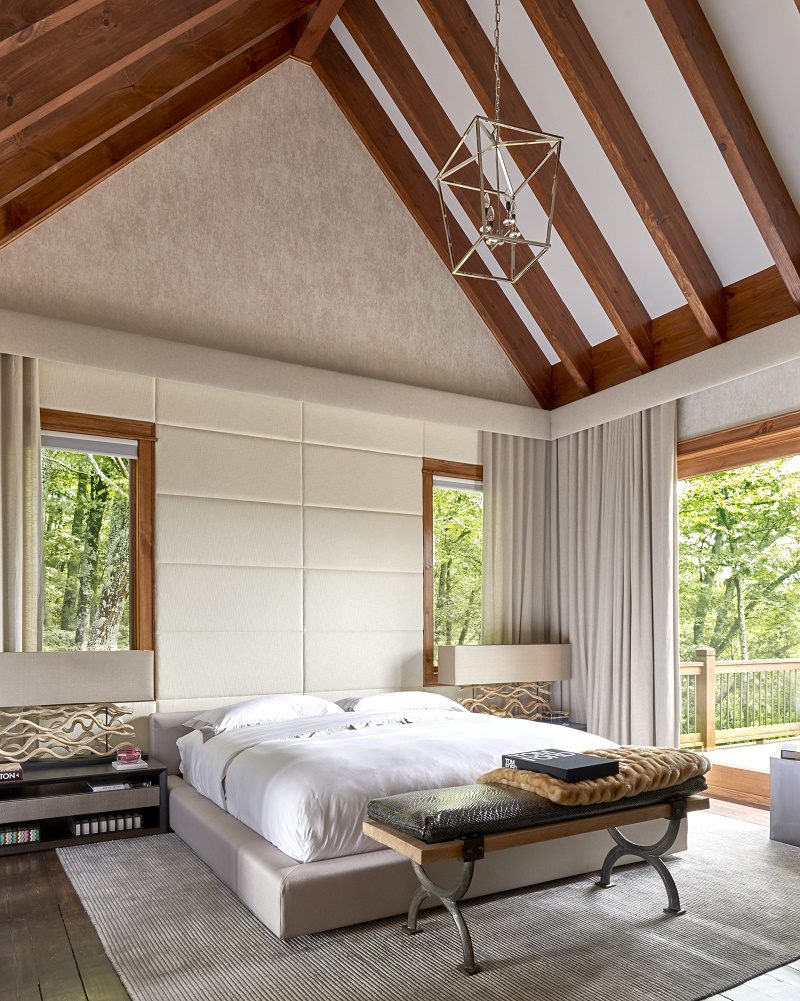
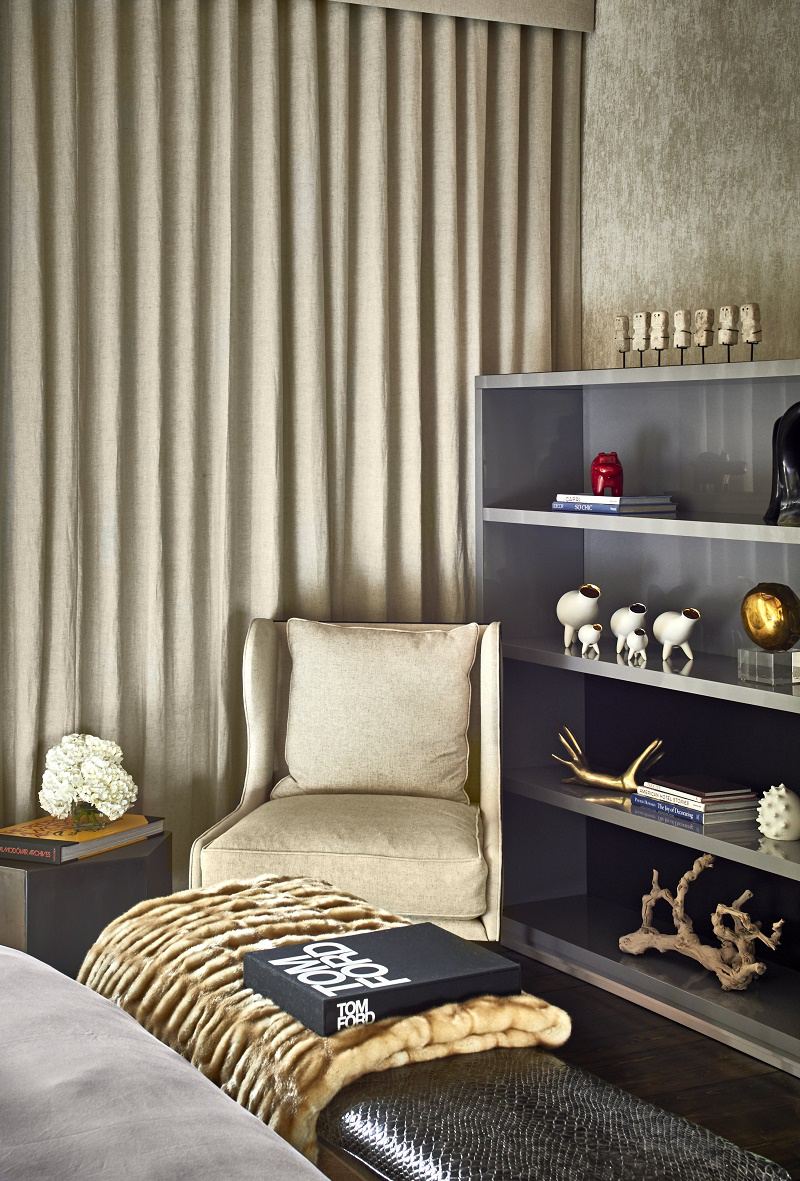
In the mountain retreat master bedroom suite, the designers dressed up the generous space. To create a cleaner look, drywall covers the dark paneling leaving only the support beams exposed. Custom wall panels by Britto Charette soften the room and form the headboard. The custom nightstands are by Britto Charette. A snakeskin bench at the foot of the bed adds a touch of drama. A bookshelf and upholstered chair create a cozy corner reading nook.
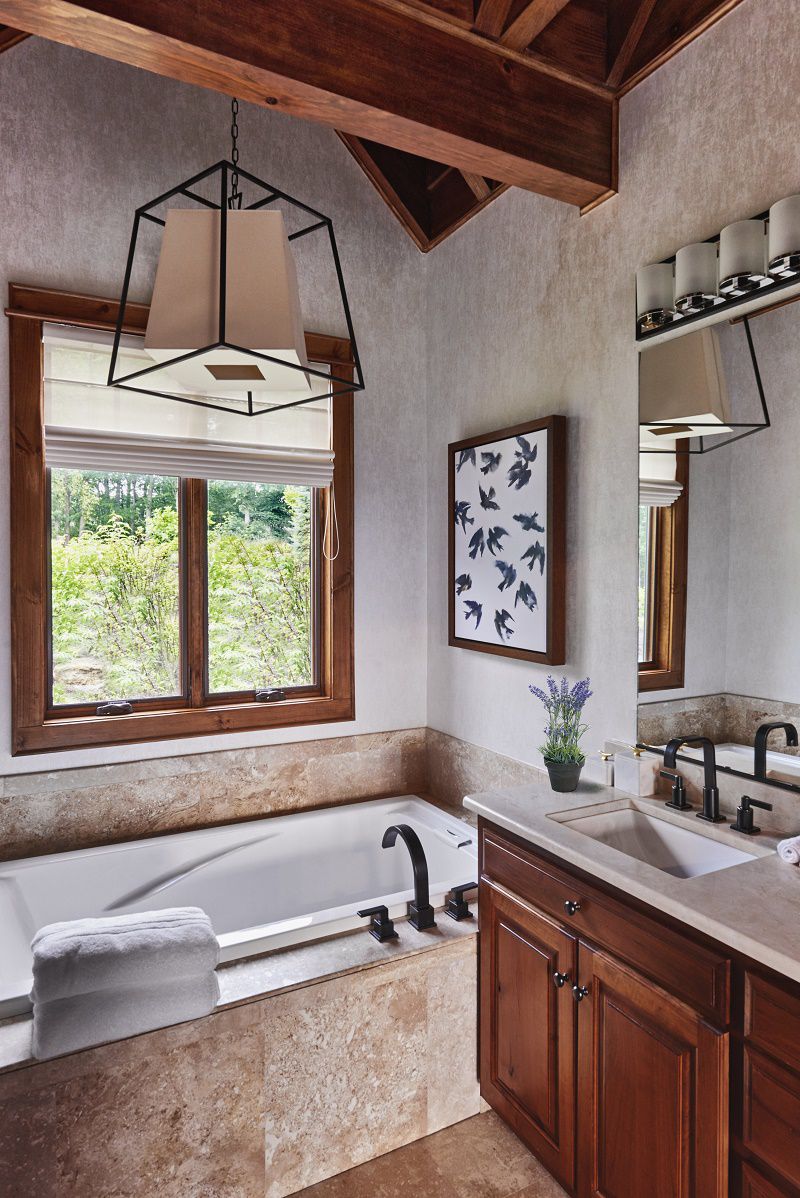
In the master bathroom, the designers left the wood beams and exposed wood ceilings intact. Wall coverings and a fabric shade soften the effect. New faucets and fixtures make the space more contemporary.
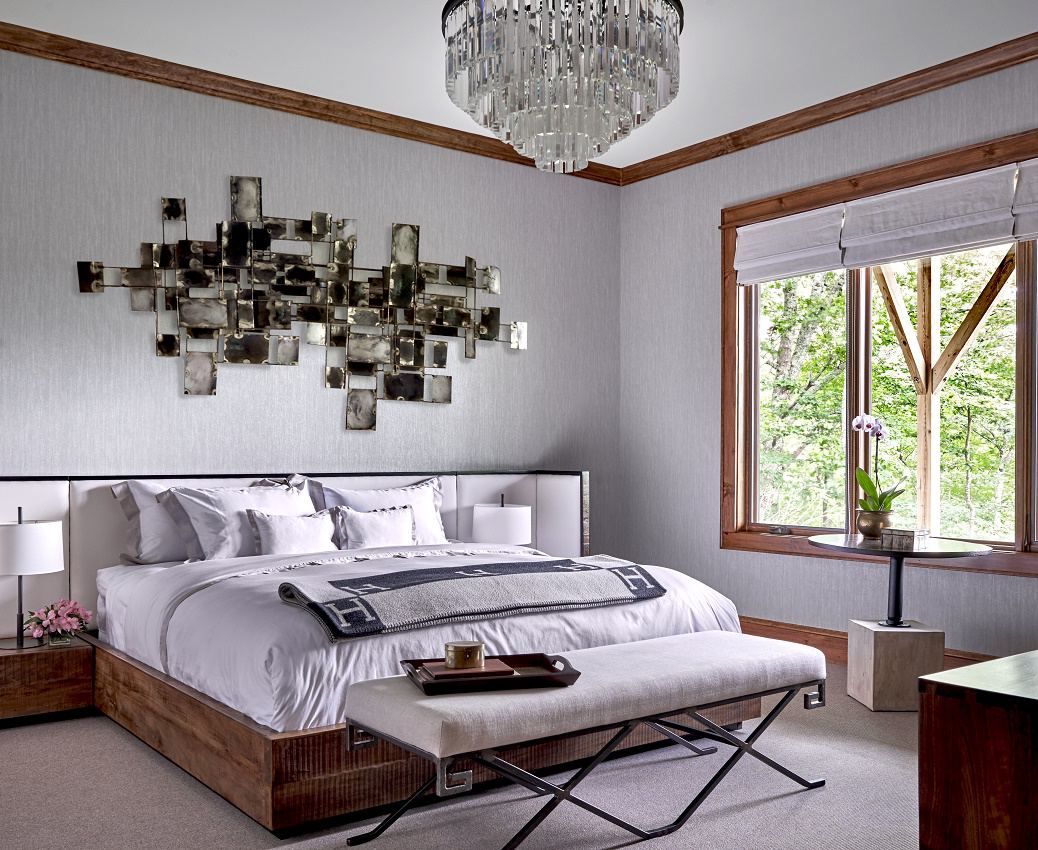
The home includes a lovely guest bedroom suite down on the lower level away from the other rooms. Softly upholstered walls and modern touches articulate the contemporary side of this mountain retreat.
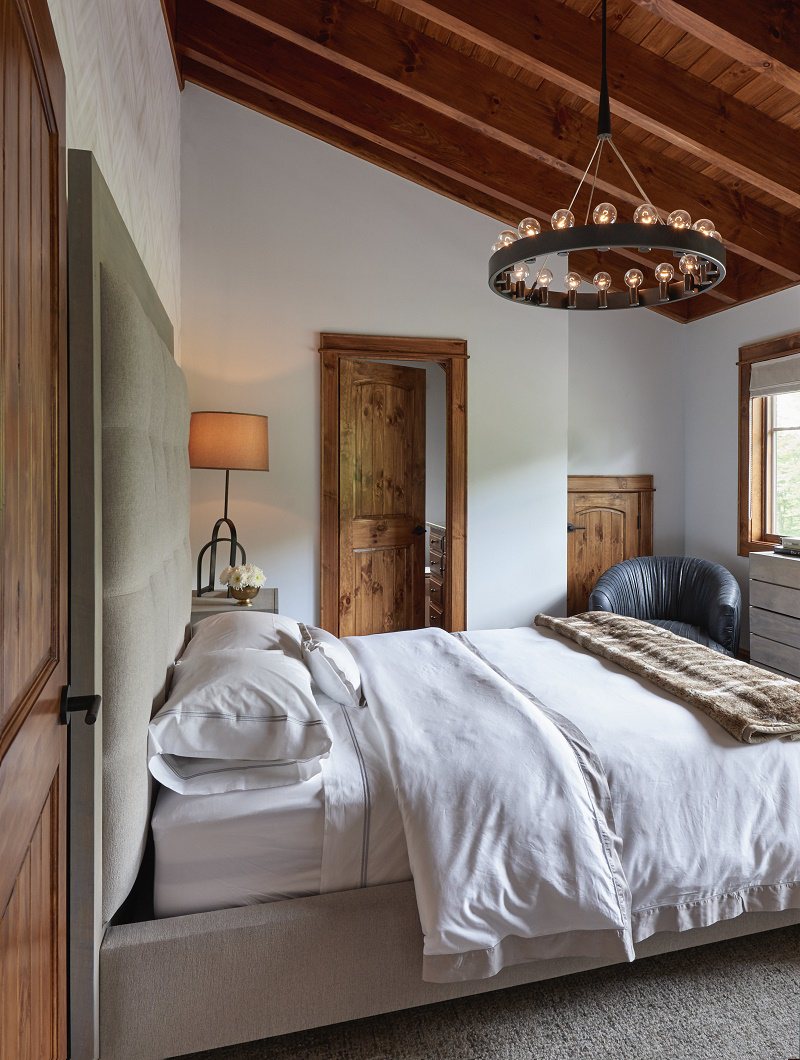
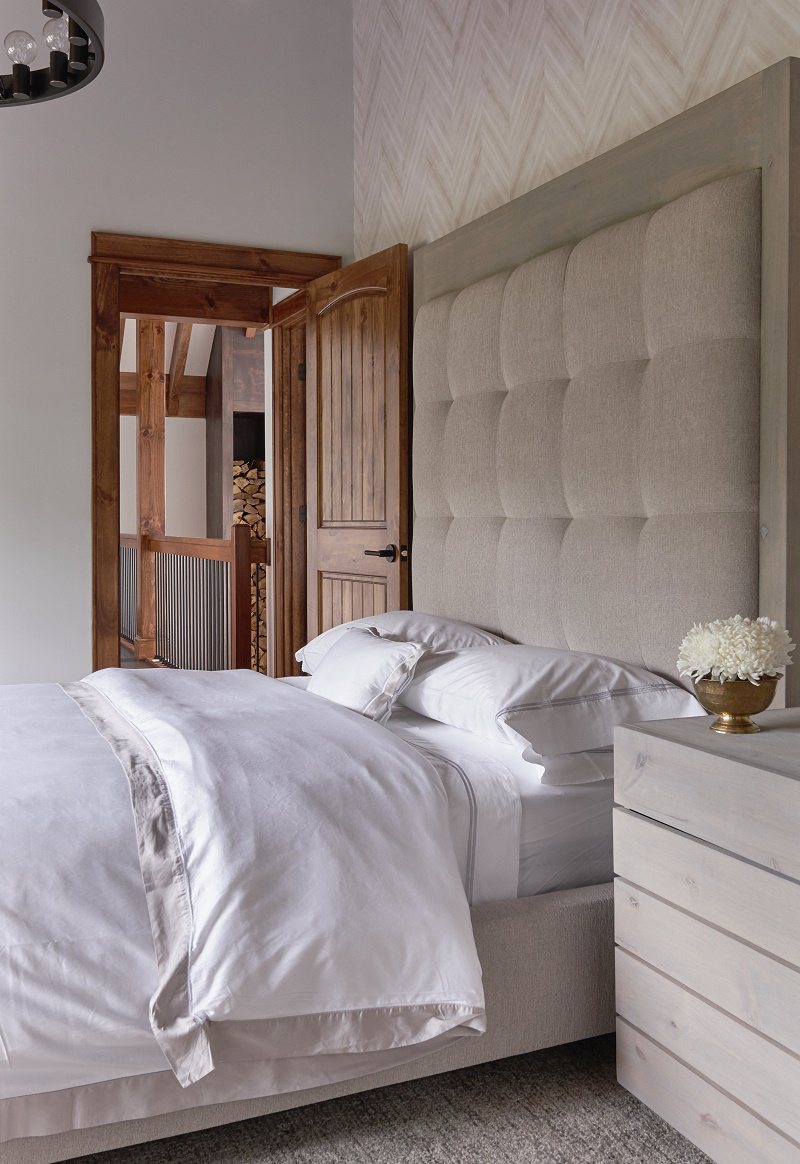
The remaining guest bedrooms situate on the upper floor and have a more rustic feel to them. The ceilings maintain their original exposed wood. The neutral colors do not take away from the view of the outdoors. Chevron wall coverings create feature walls behind the upholstered headboards in both rooms.
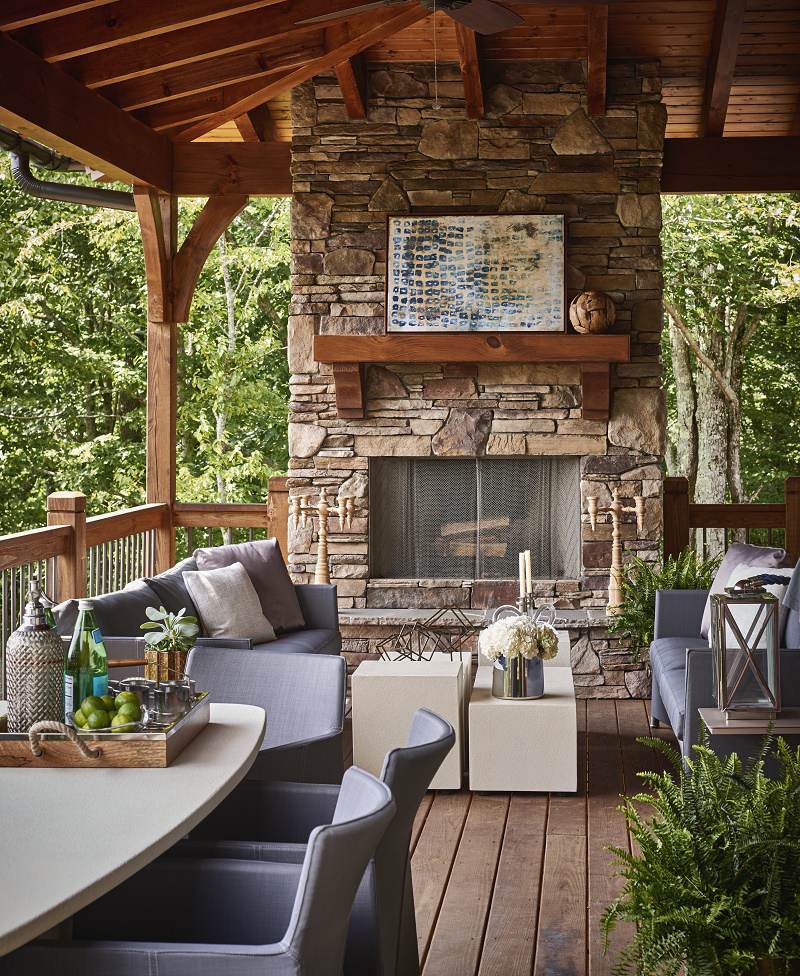
The porch and deck, created with the raw materials surrounding the property, provide a gathering area for summer evenings. An outdoor fireplace completes this contemporary take on rustic mountain design.
The homes within the community are designed to exist in harmony with the surroundings.
That concludes our design inspiration for today, my dear friend.
For more beautiful residences completed by these designers, be sure to see:
Marquand: Refined Contemporary Design
Seaside Contemporary Residence: Regalia
Modern Classic Design: Golden Mile
MOUNTAIN RETREAT DESIGN INSPIRATION
Also, be sure to check out their website. It has a wonderfully insightful blog.
Interior Design: Britto Charette
Photography: Dustin Peck Photography
Thanks so much for reading along with me, my friend! Let me hear from you all in the comments. I look forward to reading your thoughts on this contemporary mountain retreat!
HAVE A GREAT DAY!!!!!!

Leave a Reply