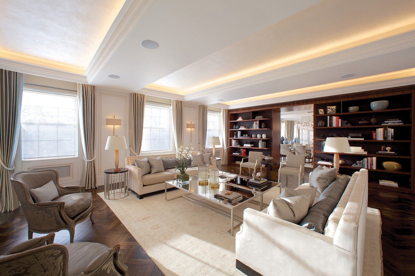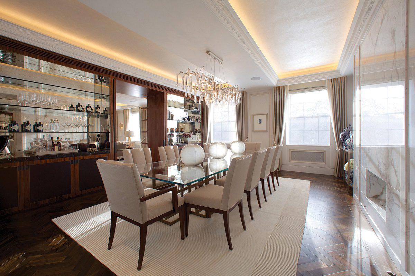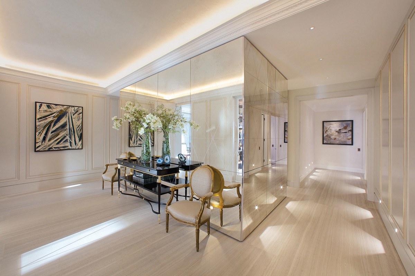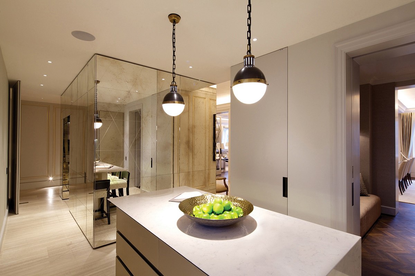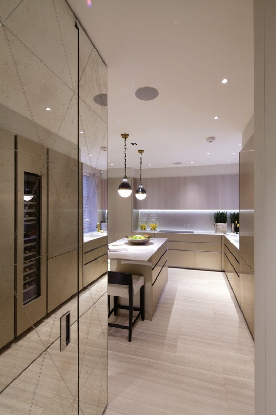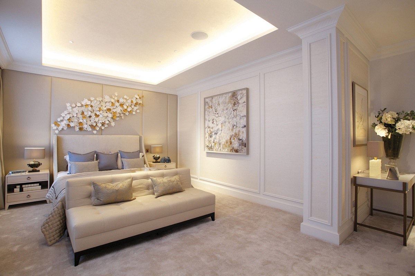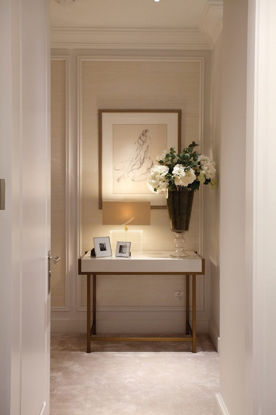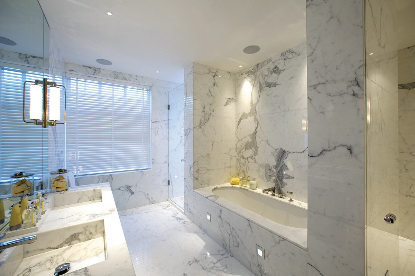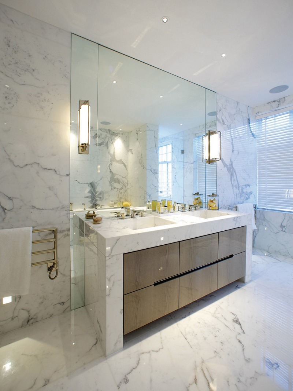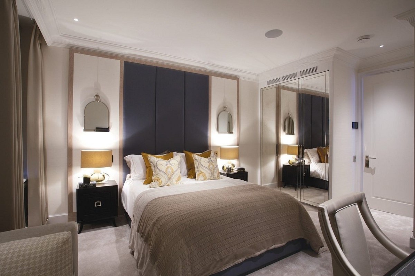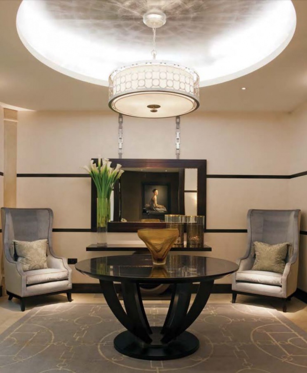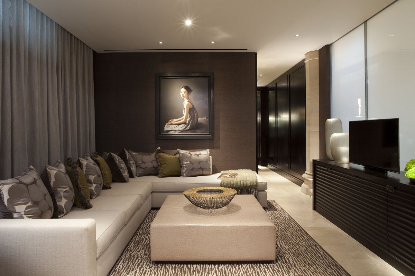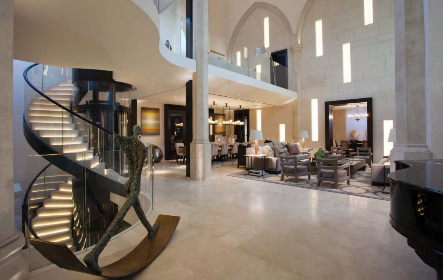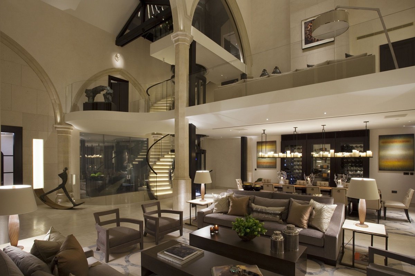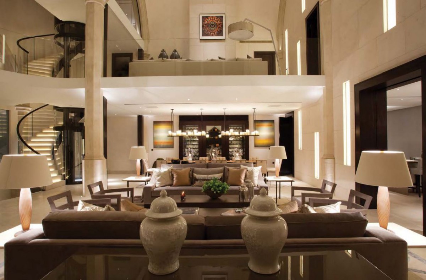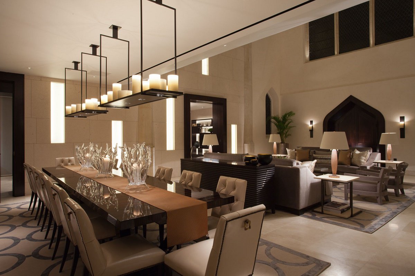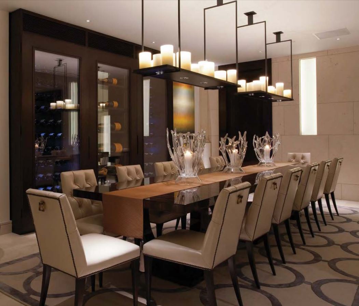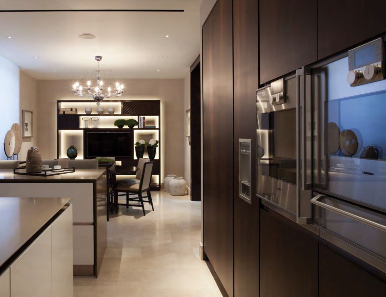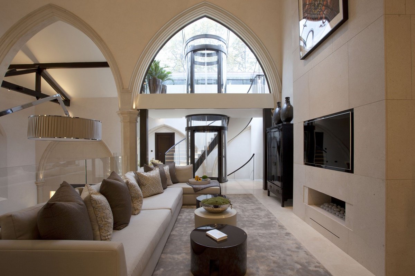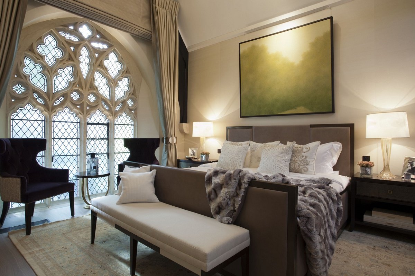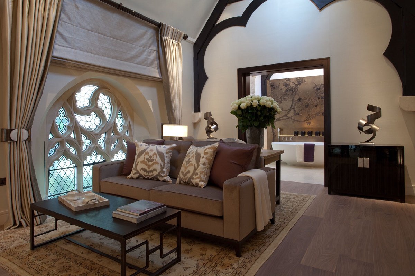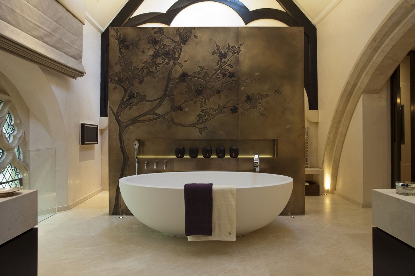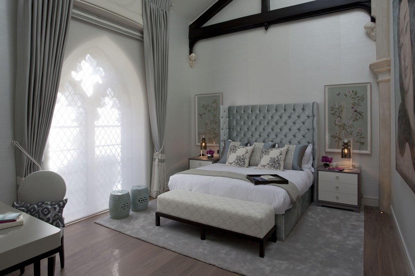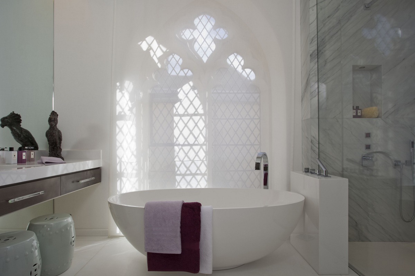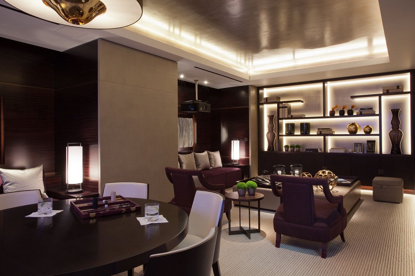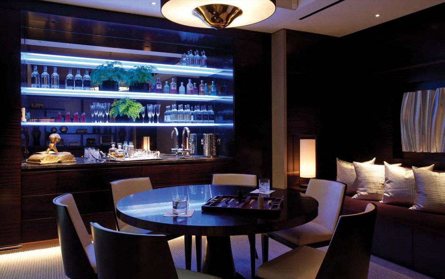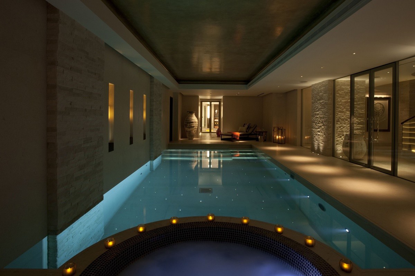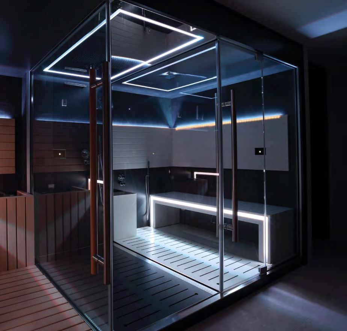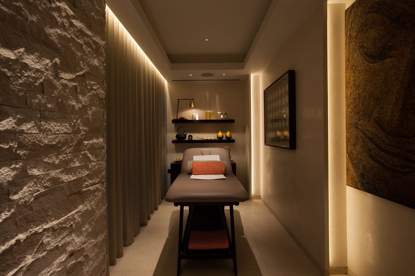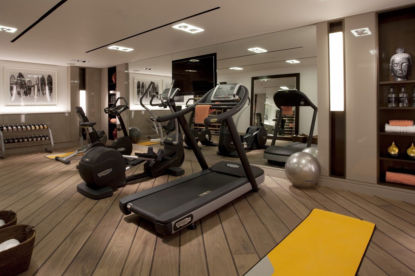This designer’s Knightsbridge pied-a-terre is a lesson in compact luxury design. London-based luxury interior designer Karen Howes transforms a small, dated apartment into a charming city abode.
The 1,100 square-foot apartment occupies the first floor of an early 19th-century building. The space originally served as the formal reception rooms of a private townhome. The designer reinstated the original period features while introducing clever design touches and bespoke detailing to create a sophisticated home for contemporary life.
COMPACT LUXURY DESIGN INSPIRATION
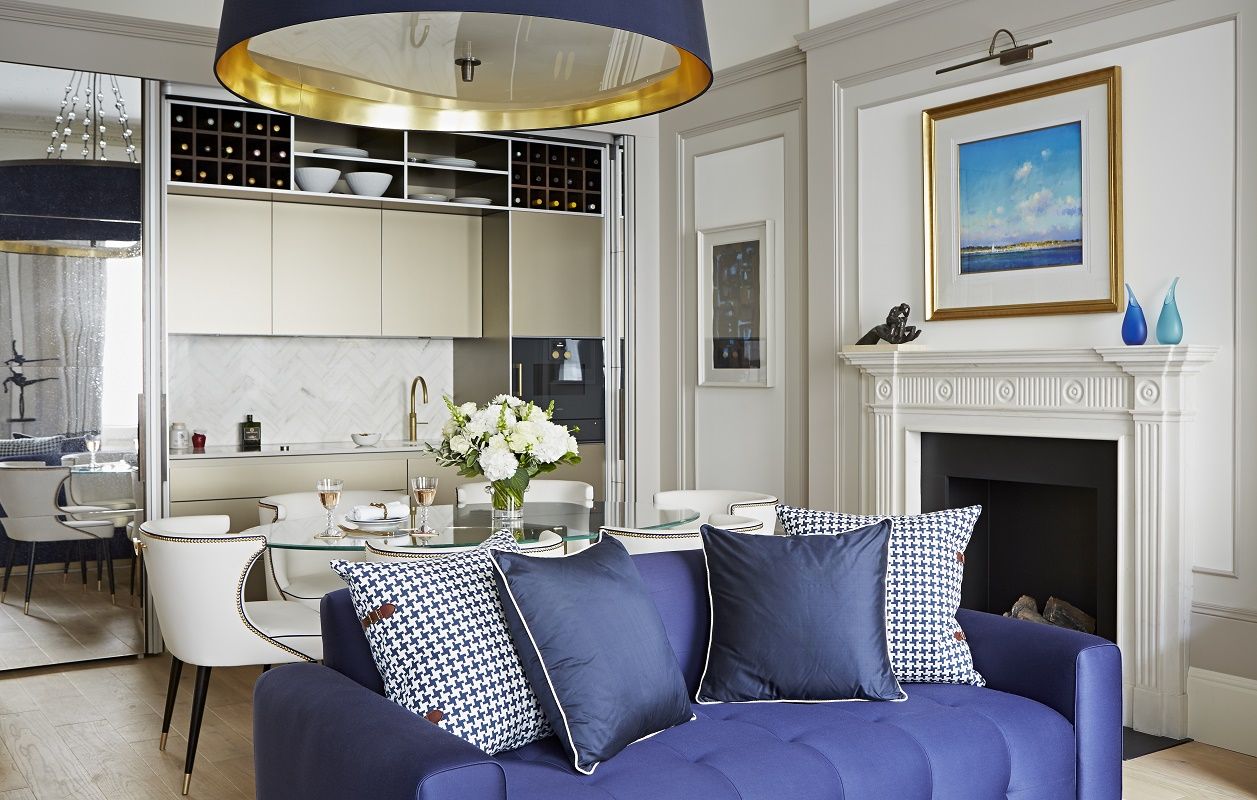
With the main drawing room, the designer created three zones: a sitting area, dining area, and a kitchen. Full-height paneled and mirrored walls slide away to reveal a fully customized Bulthaup model kitchen. The apartment features high ceilings and large windows. The original crown molding, which features a unique continuous grapevine design, was reinstated and continued throughout the residence.
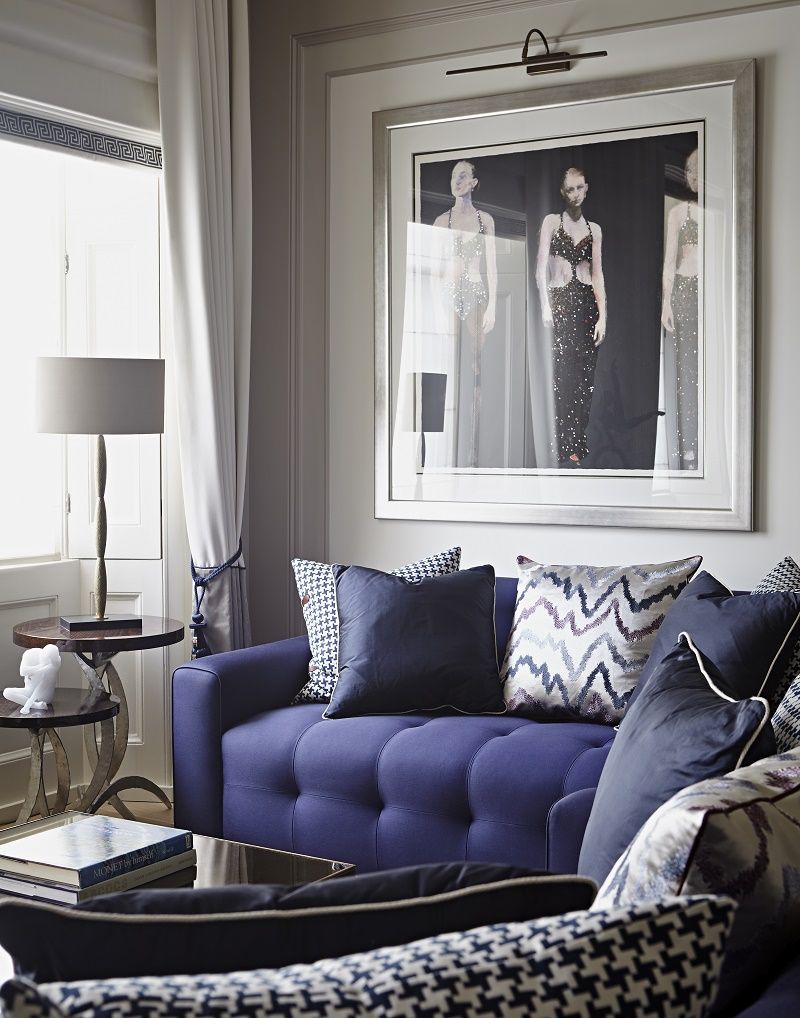
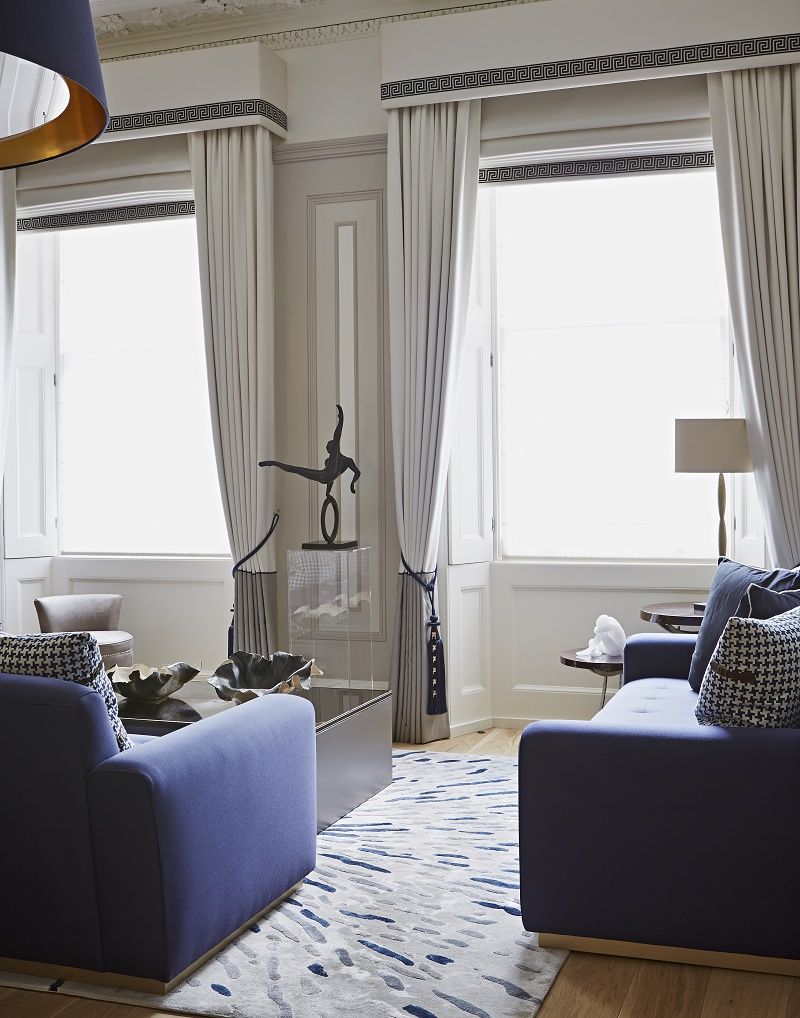
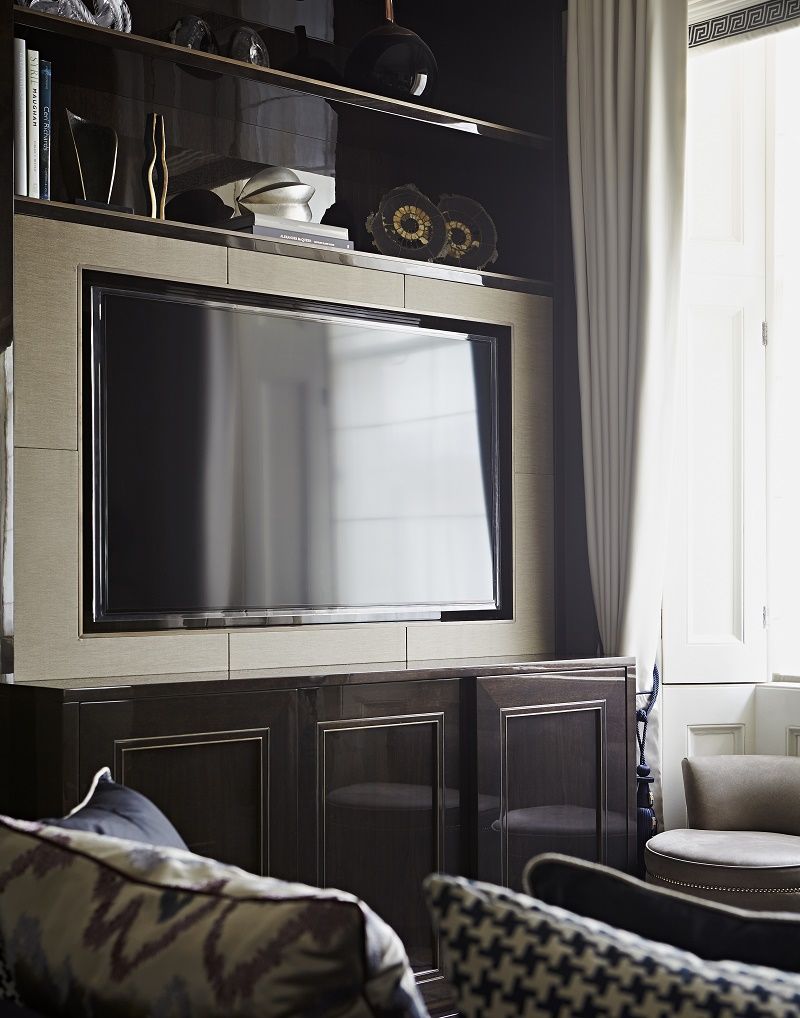
Button-tufted sofas from the Taylor Howes collection define the seating area, accented with Donghia’s Hollywood and Dedar’s Poulette pillows. Custom faux-leather chairs with gilt details, also from the designer’s collection, surround an Abbott dining table from Bernhardt. Beautiful curtains in Dedar’s Aplomb wool with Spina tie-backs and valance trimmed with a Greek key from Clarence House frame the windows. An over-sized pendant light combining antiqued plated bronze with Murano glass and a silk shade presides over the room.
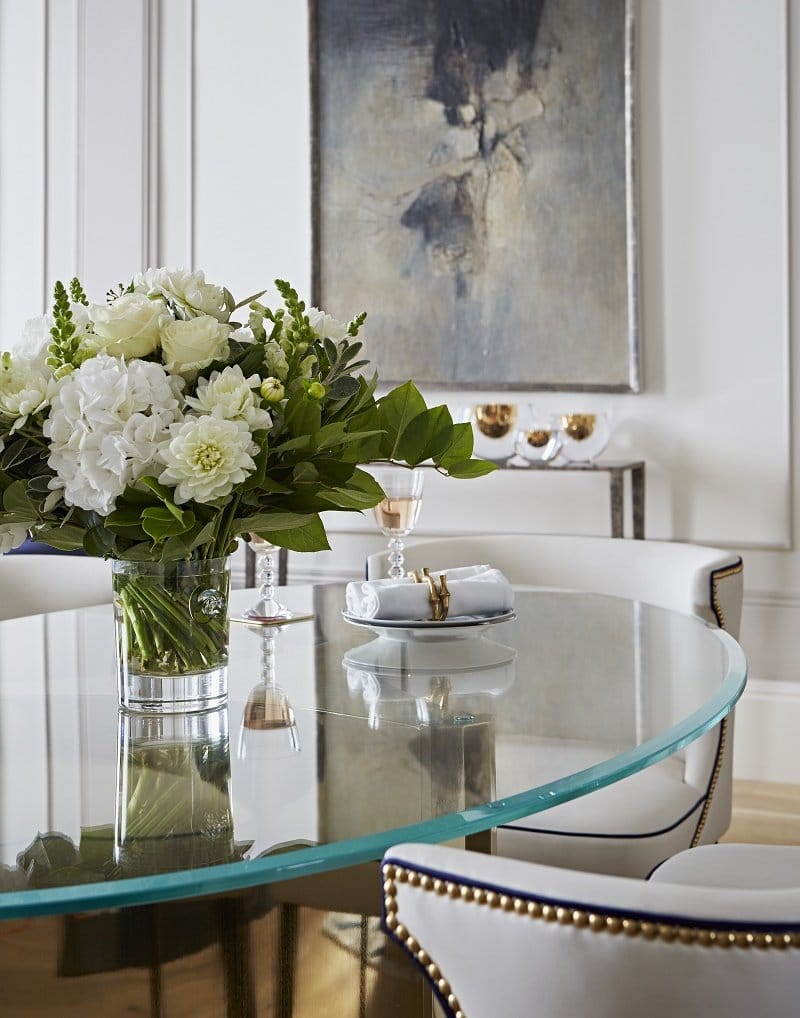
“The idea was to create a timeless elegance with fabulous, glamorous features, which definitely fits my personal style.” Karen Howes
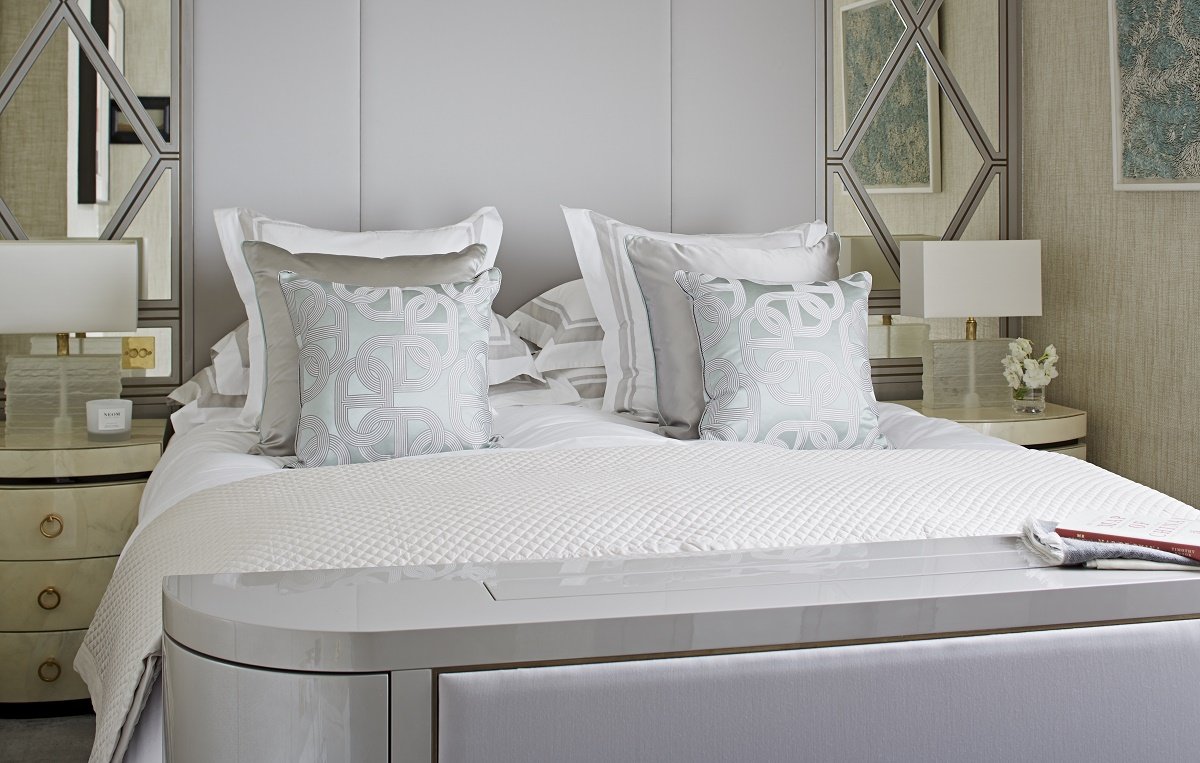
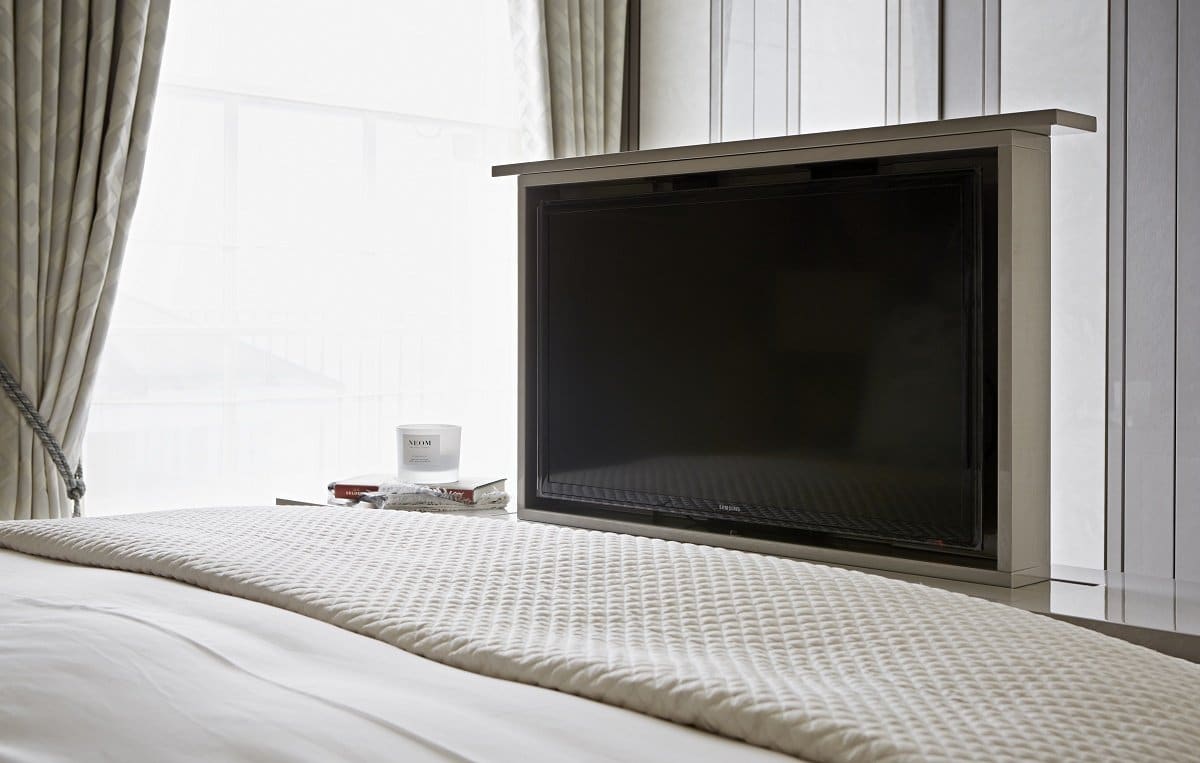
The designer reconfigured the remaining space into a master bedroom suite with dressing area and a guest bedroom with en-suite bath, carefully utilizing every inch of available space for this compact luxury design.
Taylor Howes bespoke designed pieces create a soft and glamorous master bedroom. The bed extends from a custom upholstered and antiqued mirrored wall. A pair of bespoke bedside tables made with lacquered goatskin stands on either side. A curved console holding a pop-up television stands at the foot. White Company bed linens dress the bed, accented with pillows in Dedar’s Mademoiselle and Circuit fabrics. Thibaut’s Stablewood grasscloth covers the walls.
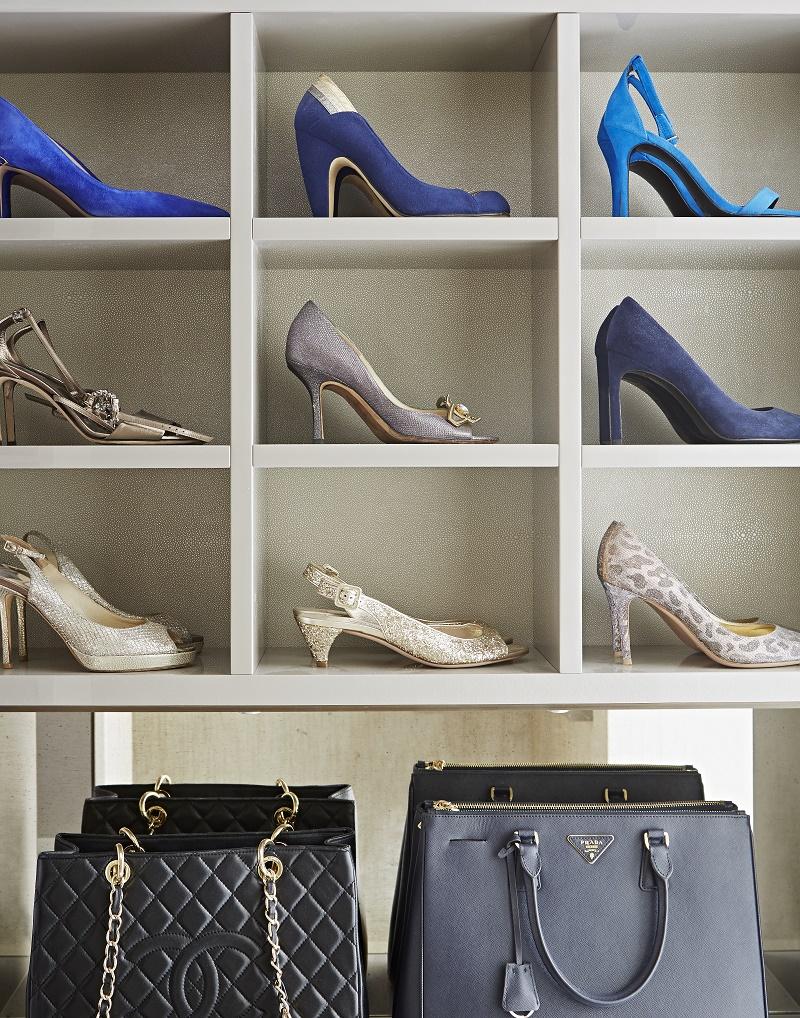
In the hall, custom created niches made with lacquered wood lined with silk store and display shoes and handbags. A storage solution both practical and visually appealing.
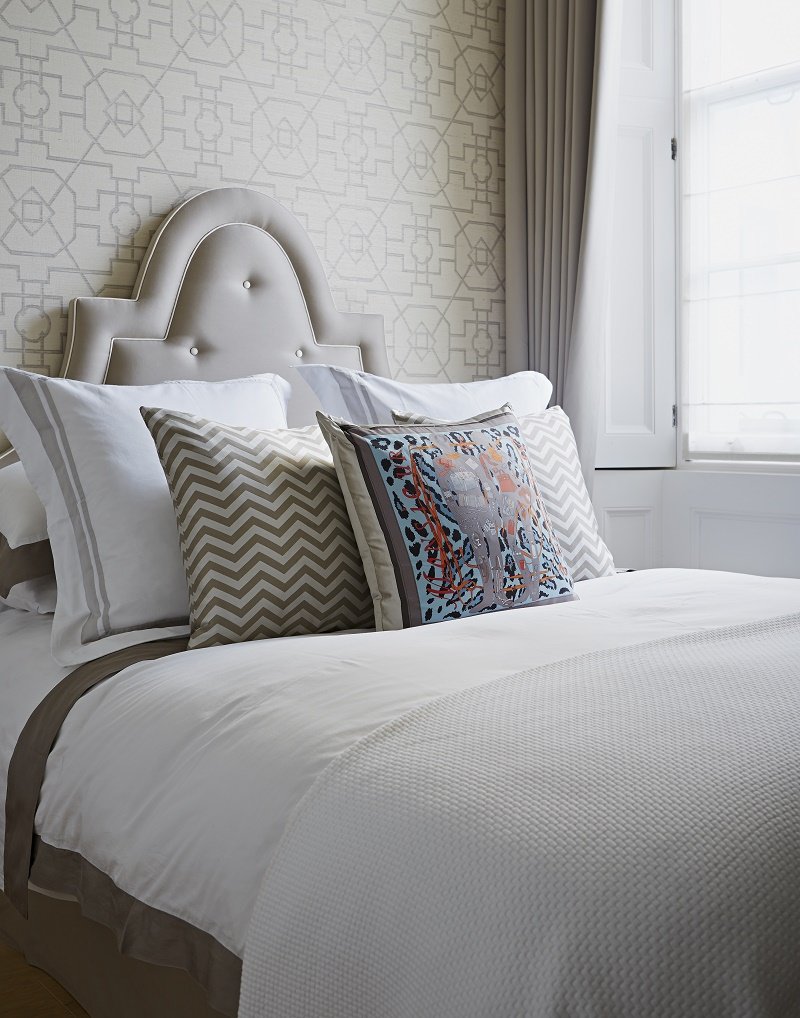
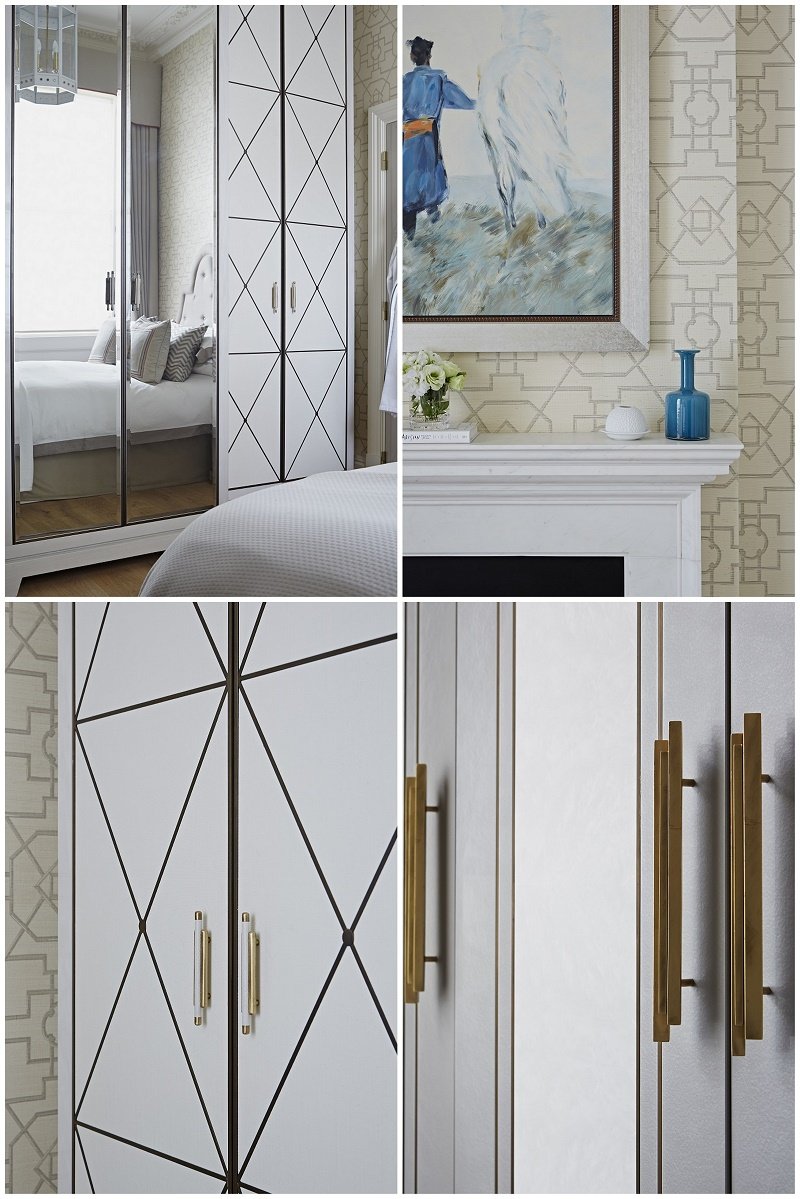
The guest bedroom features bespoke wardrobe doors inset with linen and bronze fretwork. Thibaut’s East Gate grasscloth covers the walls. A pillow created with a Hermes scarf highlights the White Company linens that dress the bed.
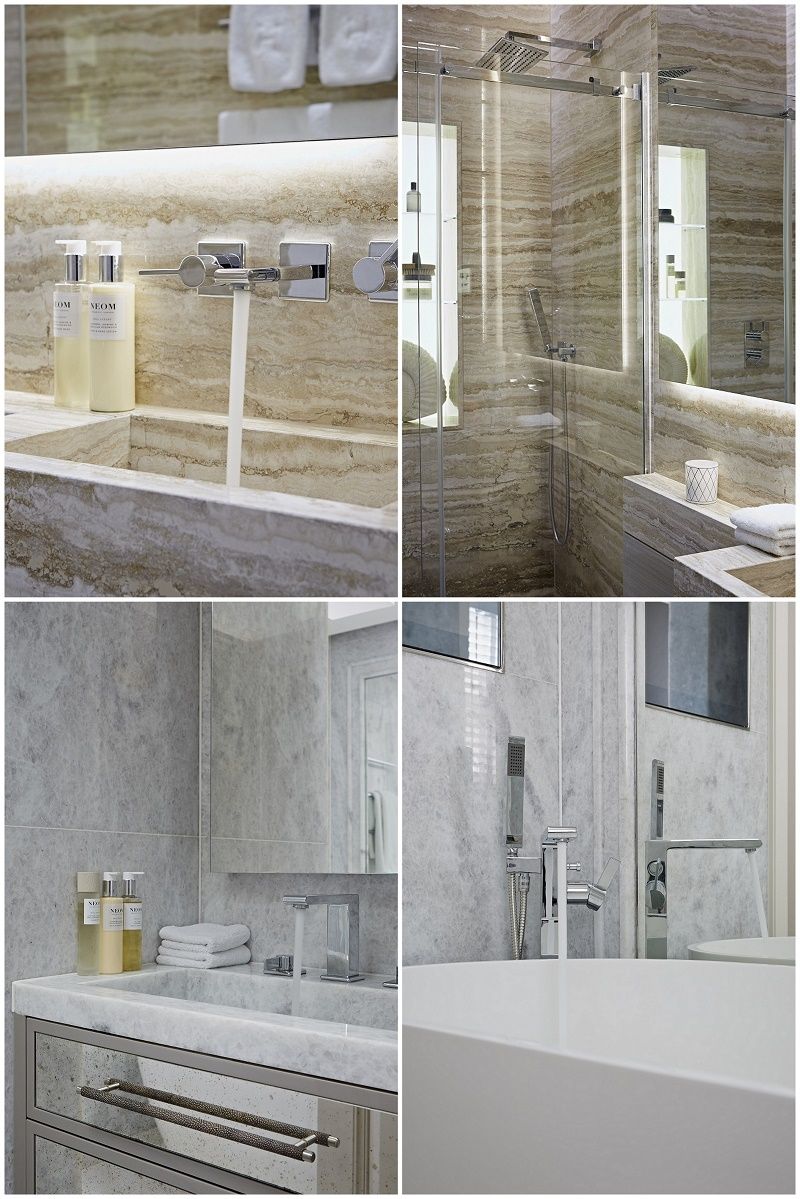
Travertino Tiziano marble on the walls and forming the vanity create a spa-like ambiance in the master bathroom. Marble and mirror create sleek luxury in the guest bathroom.
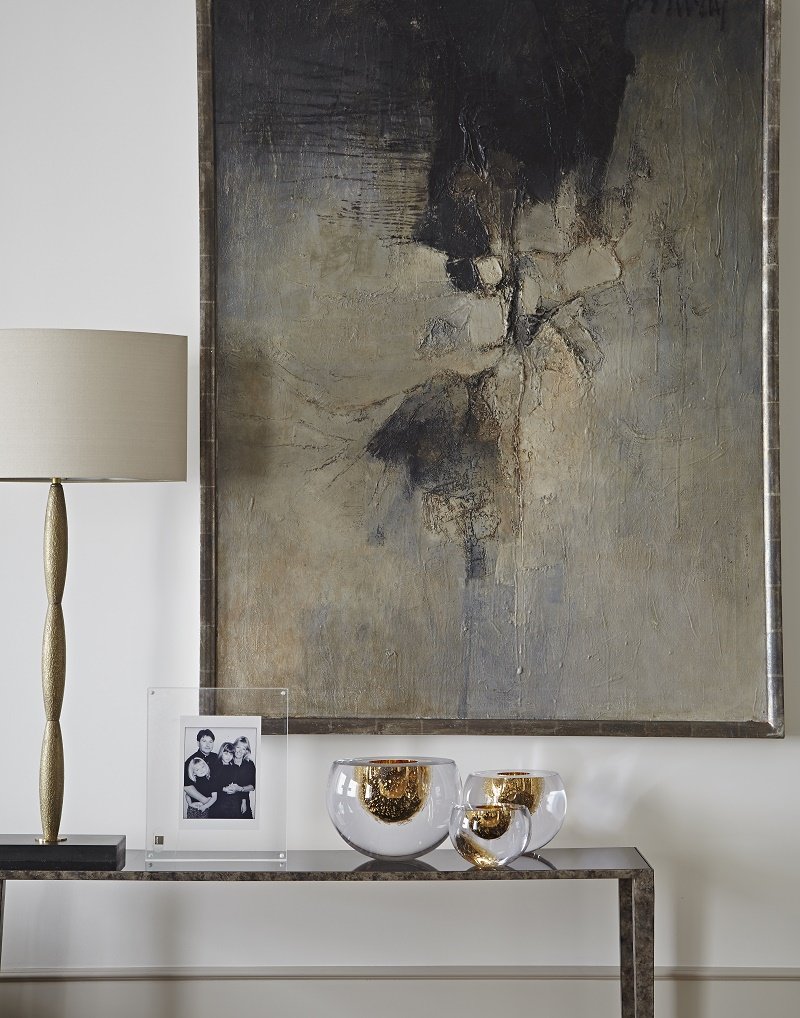
The designer collects 20th-century artworks. She often uses art as the starting point in her interior designs. Spending time as an art-dealer herself led to her collecting, particularly British artist. The pied-a-terre includes a Barbara Hepworth lithograph and a Dennis Bowen painting from 1962.
“I think art and accessories are what tell you about the character of the owner, and then good hospitality adds to the rest!” Karen Howes
That concludes our design inspiration for today, my friend.
For more projects by this designer, be sure to see:
St Saviors Mansion: Church Conversion
Luxury Interior Design: Mayfair
Compact Luxury Design in London
Founded in 1993, Taylor Howes is a multi-award-winning, international luxury interior design studio based in Knightsbridge, London. Over the last two decades, the studio has established a reputation for creating luxury interiors of distinction.
Interior design: Taylor Howes
Photography: Jon Day
Thank you so much for reading along with me. I look forward to hearing from you in the comments. I hope you enjoyed the compact luxury design in this London pied-a-terre.
Have a great day!


