For our design inspiration today, we have the Brummell Penthouse at Beau House completed by Oliver Burns. Beau House is a new luxury development located on Jermyn Street in London’s exclusive St. James neighborhood. The residence takes its name from the iconic Regency era arbiter of men’s fashion, Beau Brummell. The interiors pay homage to the location, best known for bespoke tailoring and fine gentlemen’s attire. This one-of-a-kind penthouse marries British tradition with contemporary styling to create the best in luxury bespoke design.
The 4,000 square-foot penthouse spans the top three floors and includes a roof terrace and outdoor space on every level. Designed for 21st-century luxury living, the home features bespoke designed furnishings, luxe finishes, and state-of-the-art technology. Oliver Burns infused their signature thoughtful luxury into every detail.
LUXURY BESPOKE DESIGN INSPIRATION
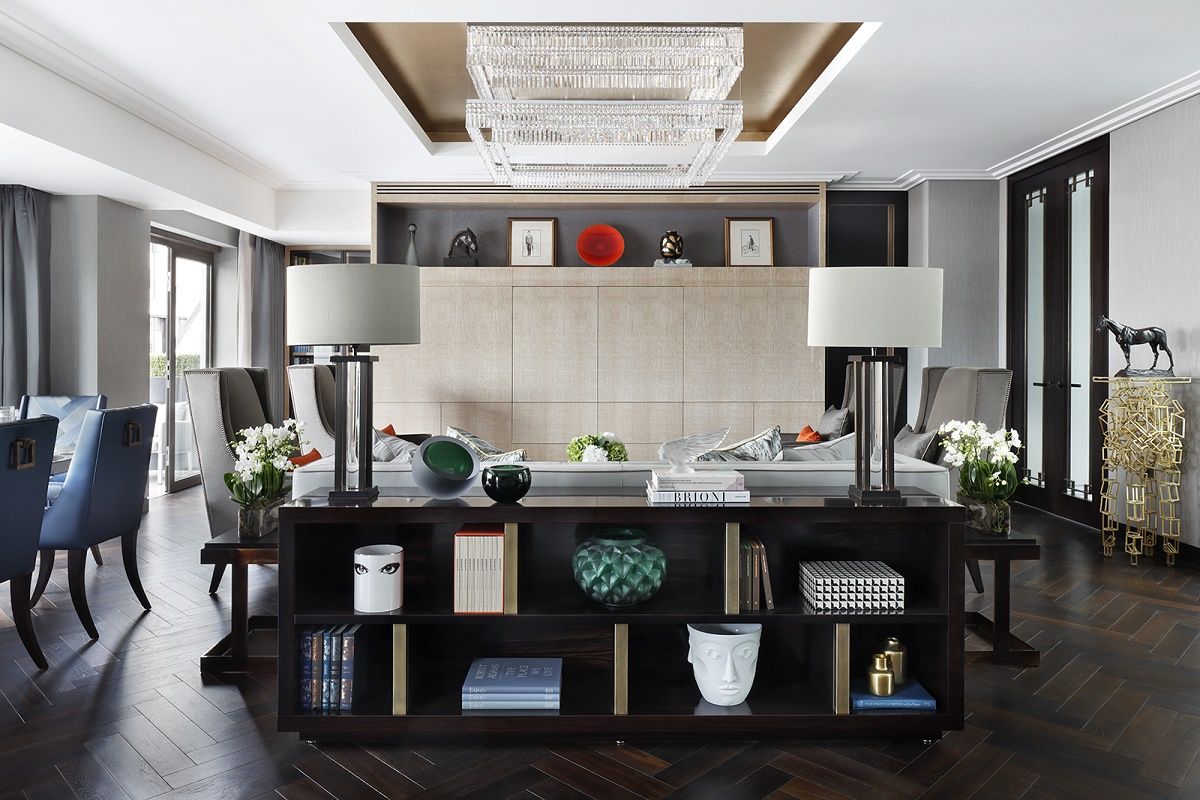
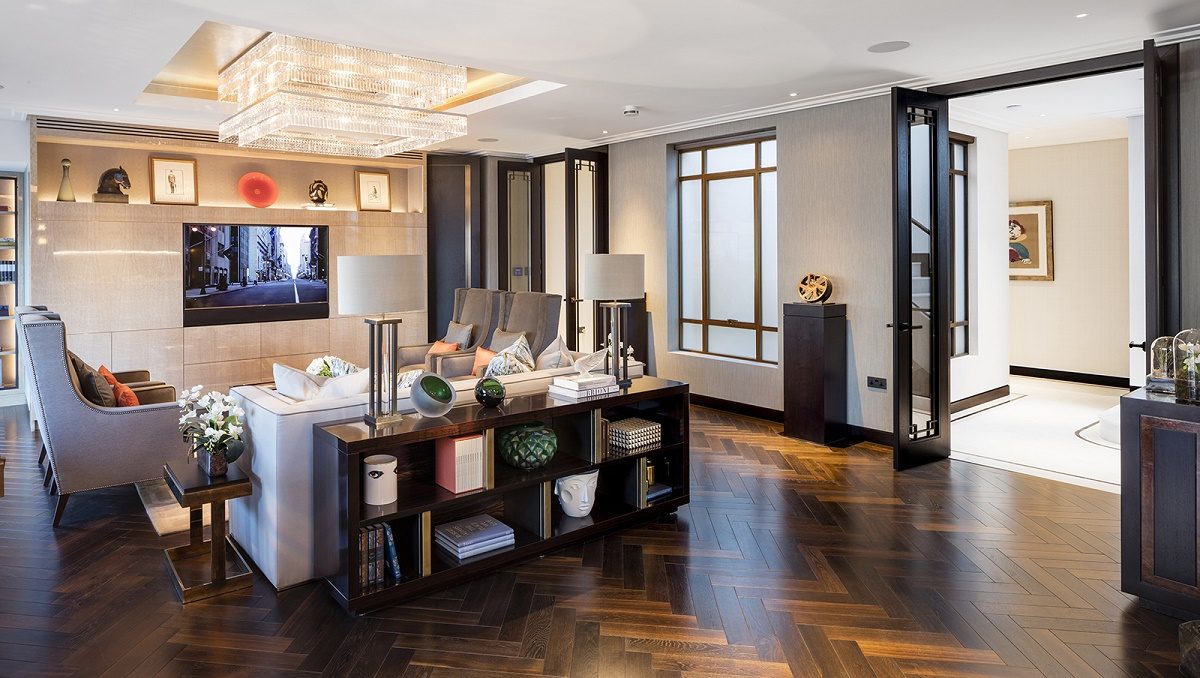
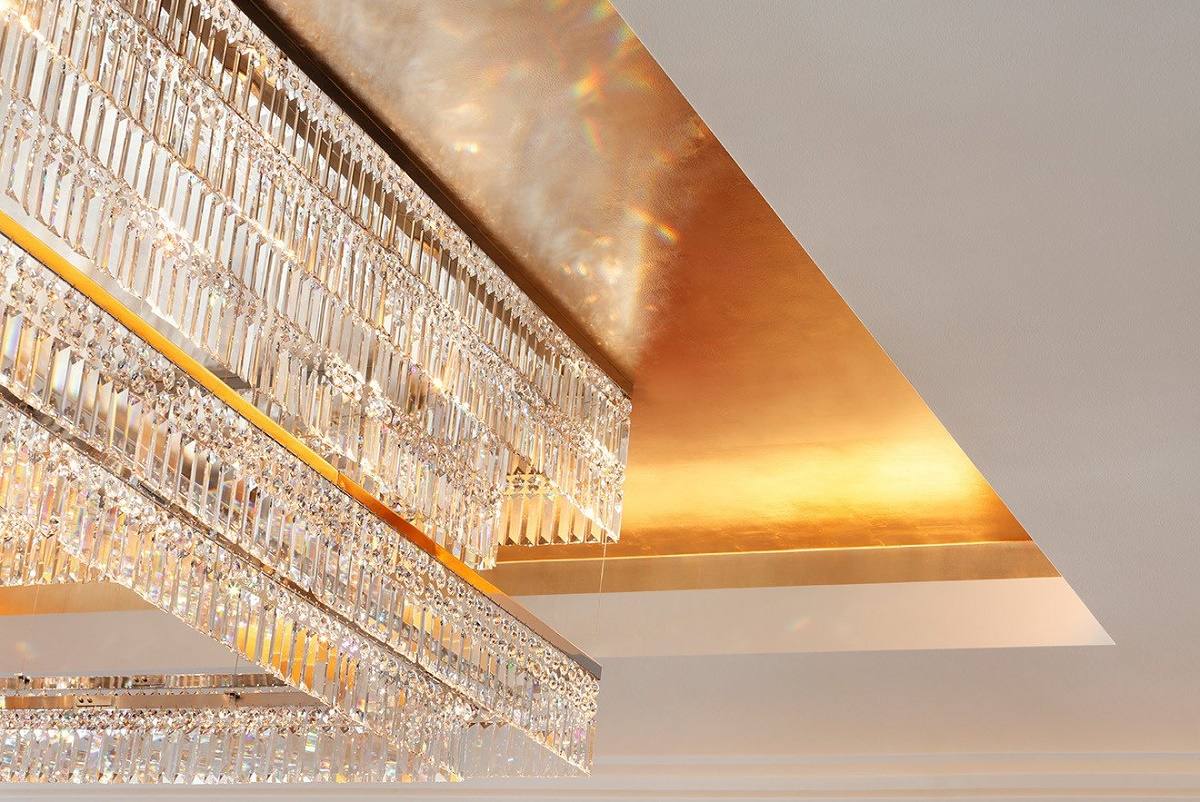
The penthouse arranges top down to make the best use of the space, with the bedrooms on the fifth floor, and the public rooms on the sixth. The roof terrace spans the full width of the seventh floor.
The sixth-floor reception space includes the open plan living, kitchen and dining areas. The room lays out with distinct zones, each with its unique style. A color palette of gray and navy blue, accented with orange and green reflects those used in traditional tailoring. These pair with dark stained oak floors in a herringbone pattern.
The living room area gathers before the bespoke media unit that conceals the television when not in use. A button-tufted sofa upholstered in gray with contrast piping groups with velvet covered occasional chairs with bronze stud detailing. The arrangement sits beneath a gilded ceiling coffer holding a sparkling custom, contemporary crystal chandelier. A hand-knotted Tibetan wool-and-silk rug defines the space from below. Side tables with an antique nickel frame and smoked oak top pair with a Macassar ebony sofa table with bronze dividers.
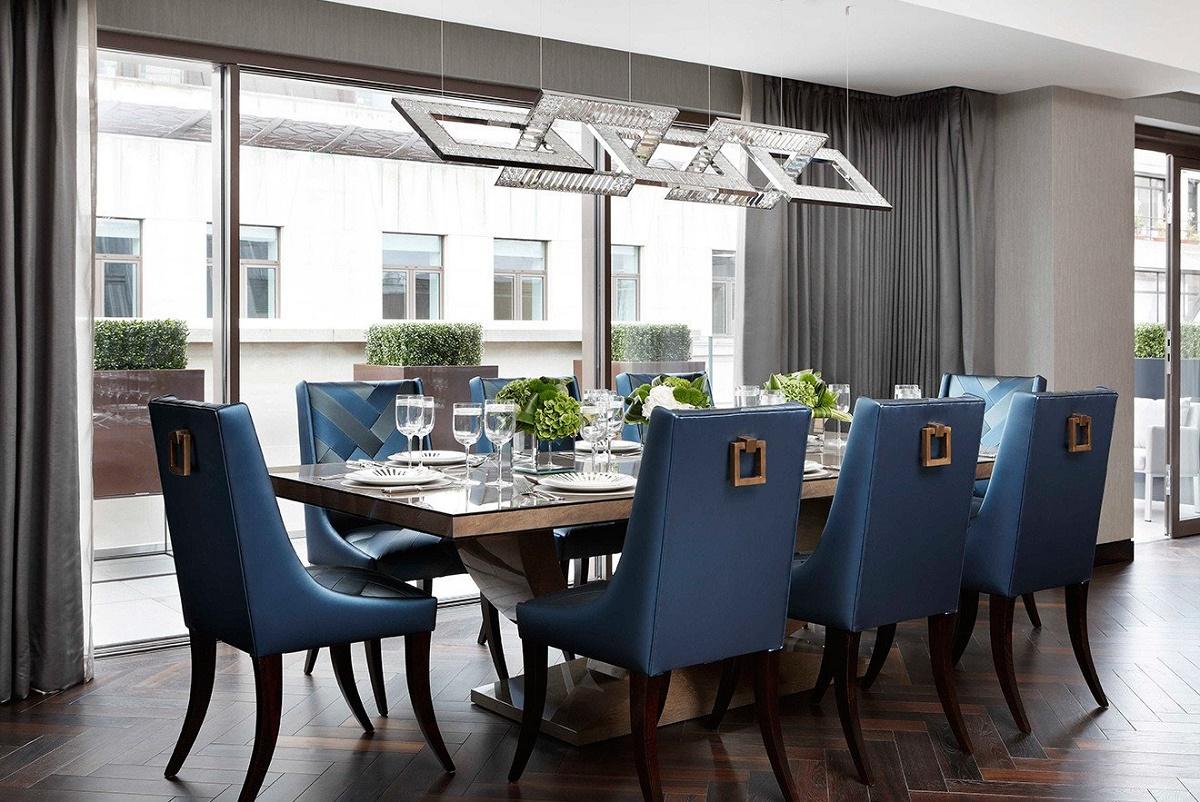
The dining area gathers beneath another custom, contemporary crystal chandelier. A bespoke table in sycamore stone with ebonized detailing pairs with eight upholstered dining chairs by Aiveen Daly.
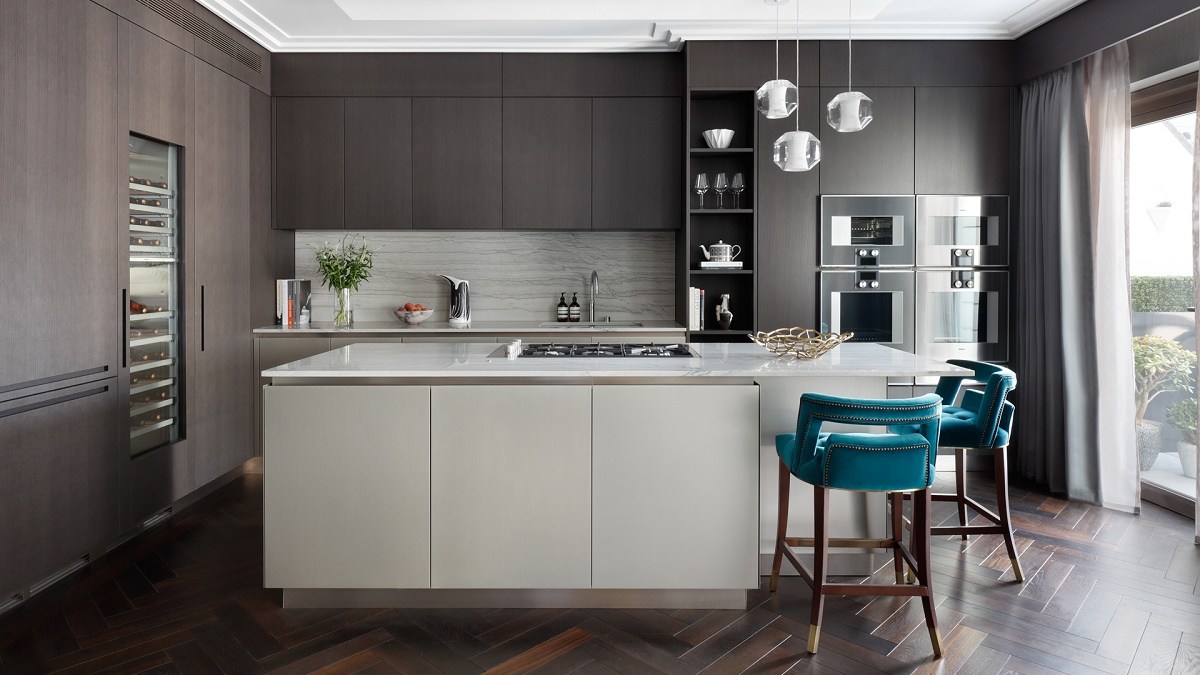
The contemporary kitchen includes cabinetry by Boffi finished in graphite gray oak with Quartzite Calacatta counter-tops and back-splash. The space integrates appliances from Gaggenau: ovens, microwave, warming drawers, refrigerator and wine cooler, with a Boffi hob cook-top and Miele dishwasher. Velvet upholstered bar stools by Brabbu with walnut legs and brass detailing, form a breakfast bar beneath pendant lights by Lee Broom.
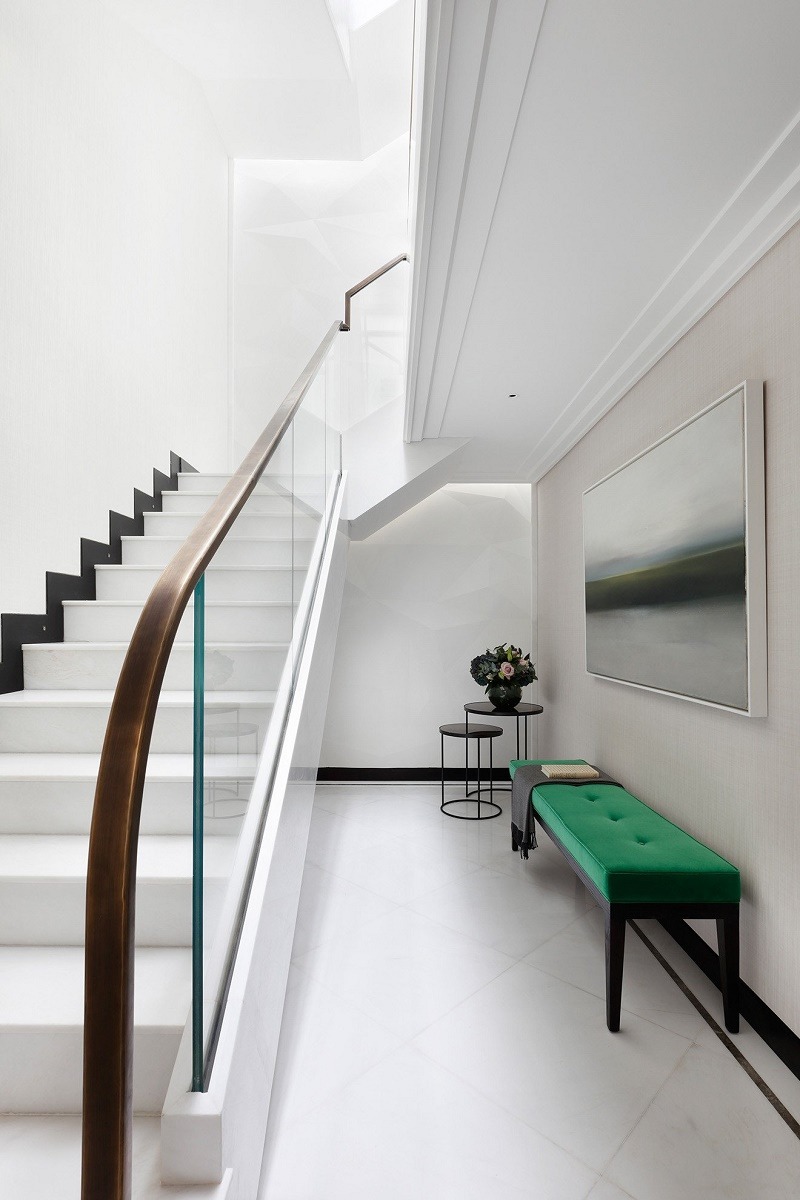
The polished white Namibia marble staircase with bespoke glass balustrade and bronze handrail provides passage between the floors. A bespoke sculptural plaster wall in a geometrically patterned relief lit with concealed LED lighting stands behind the stairs. A velvet upholstered bench groups with metal nesting tables with bronze glass tops.
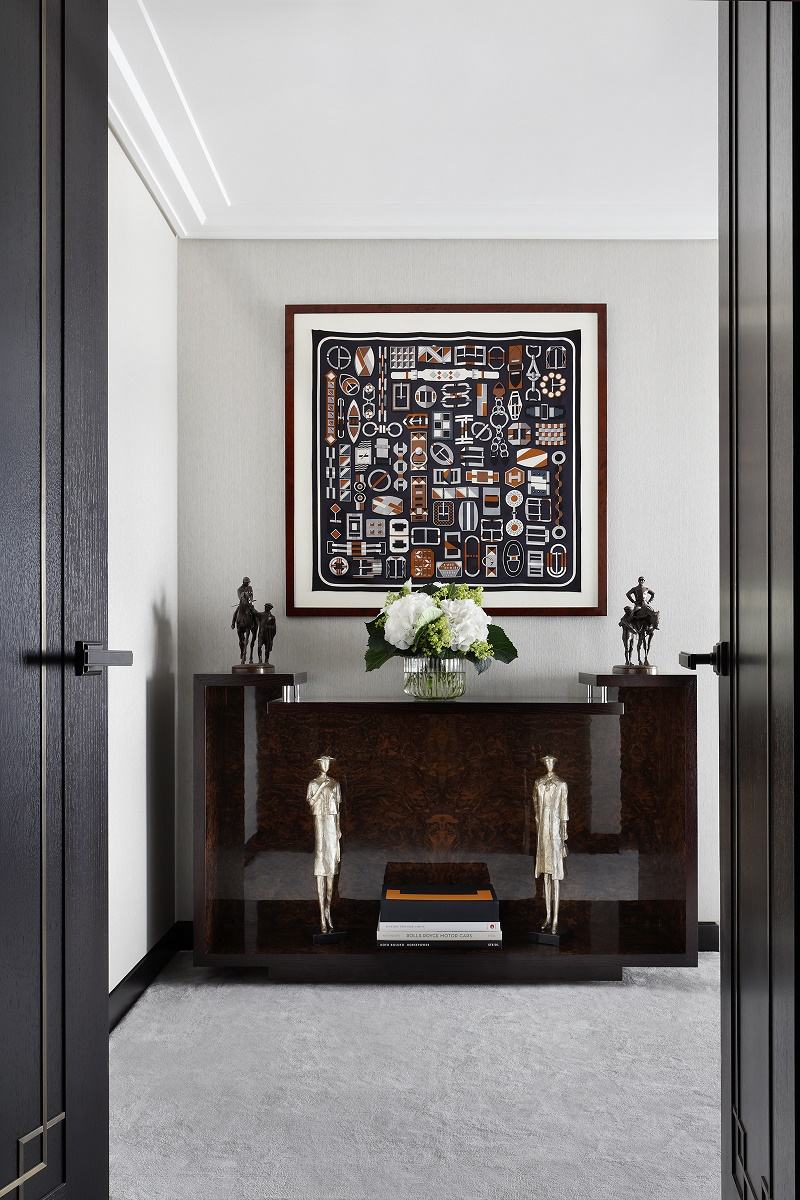
Dark stained oak doors, detailed with inlaid bronze metal profiles open to the master bedroom. The console table is bespoke designed by Oliver Burns.
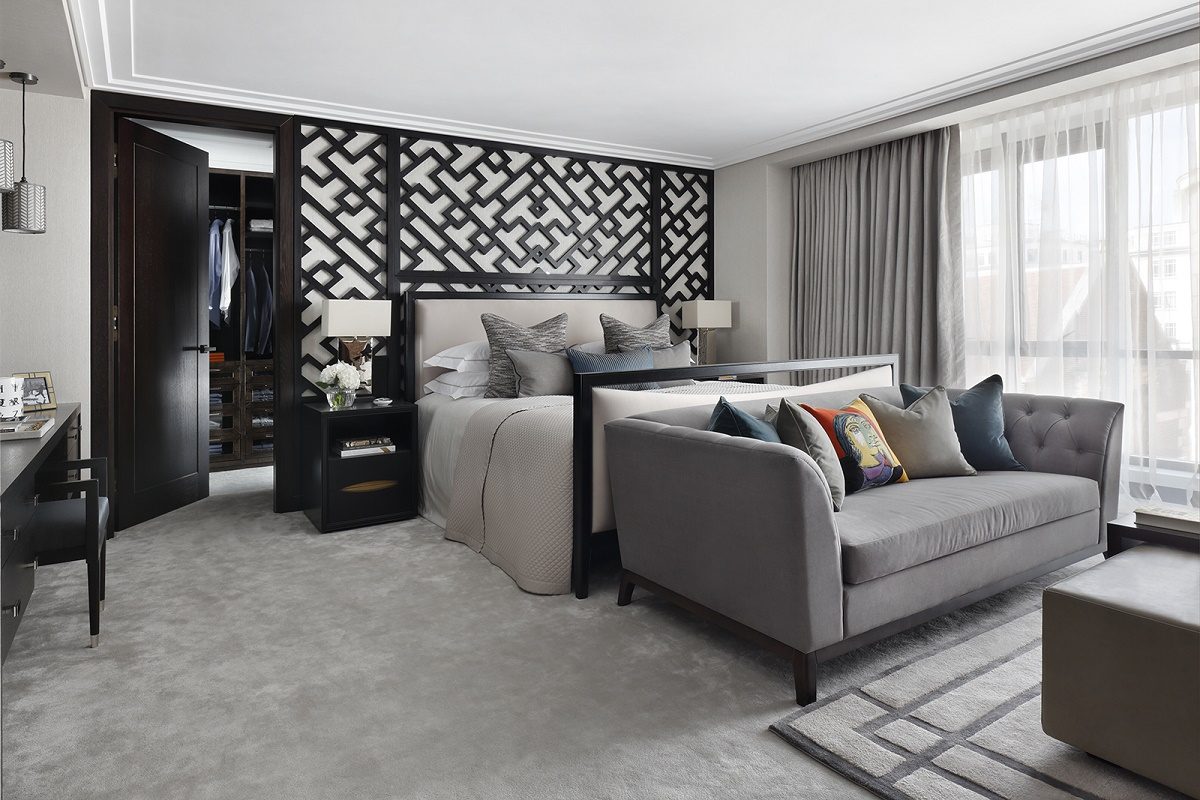
The master bedroom includes a wall of full-height windows. Oliver Burns designed the custom bed with upholstered head and footboard standing before the bespoke fretwork headboard, as well as the side tables. The bedside lamps are by Porta Romana. A bespoke built-in dressing table with leather lined internal compartments, and polished nickel drawer pulls stands beneath Tigermoth pendant lights. A sofa by Larforma stands at the foot of the bed before a bespoke rug laid on the bamboo carpet. The leather upholstered ottoman incorporates side tables.
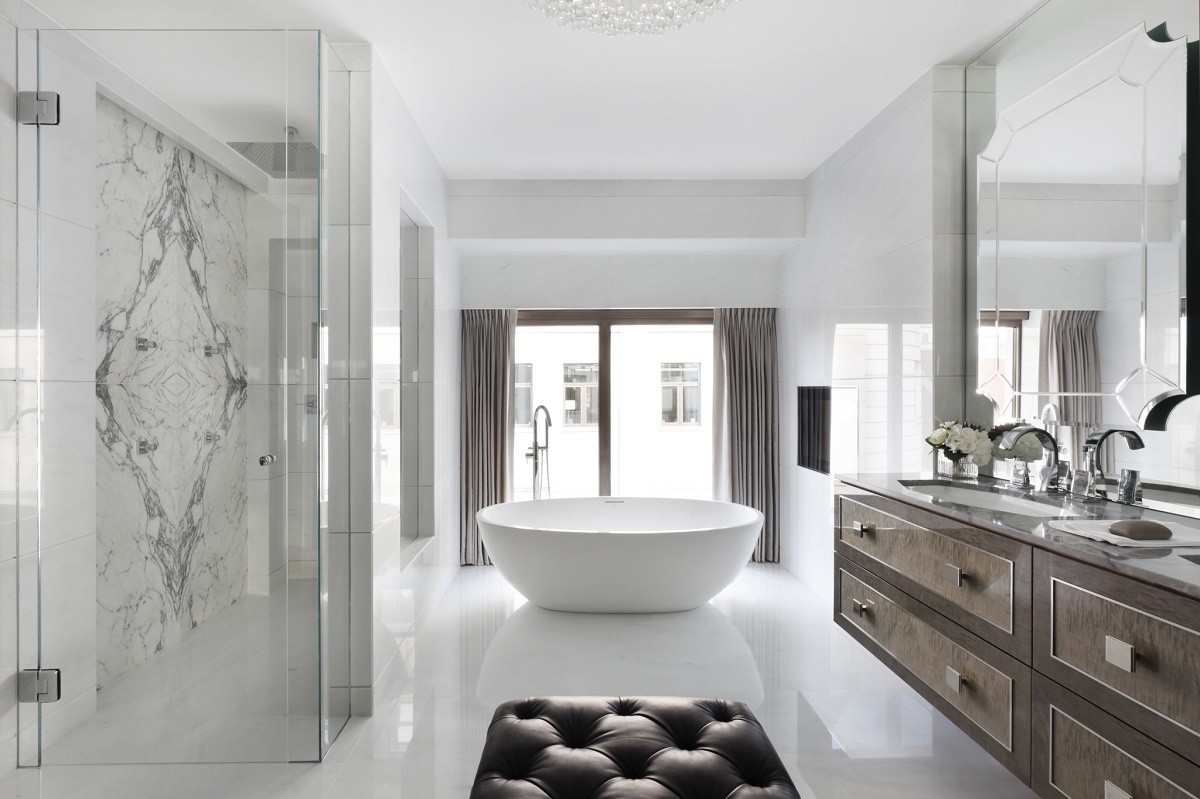
Sliding doors open to the en-suite master bathroom, which is flooded with natural light. Polished aqua Bianca marble covers the floor and walls. The shower includes a book matched polished Arabescato marble feature wall. A floating vanity unit finished in high-gloss sycamore with silver leaf drawer pulls holds a Blue De Savoie marble top. Above it, backlit beveled mirrors reflect the bespoke crystal chandelier. Before the terrace windows, a soaking tub with faucets by THG Paris stands before a 27” Aquavision TV for long enjoyable baths.
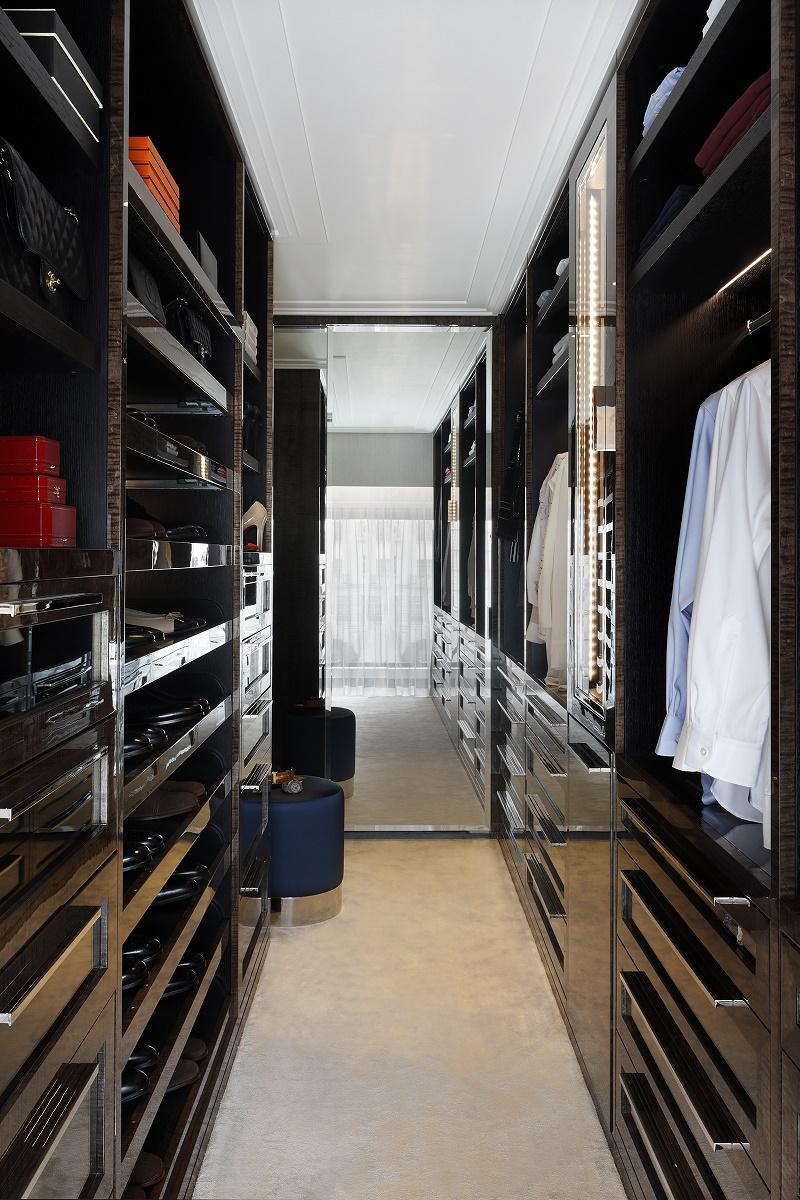
The door by the bed leads to the master bedroom dressing area with leather lined, bespoke cabinetry finished in dark oak with high gloss tabu edges.
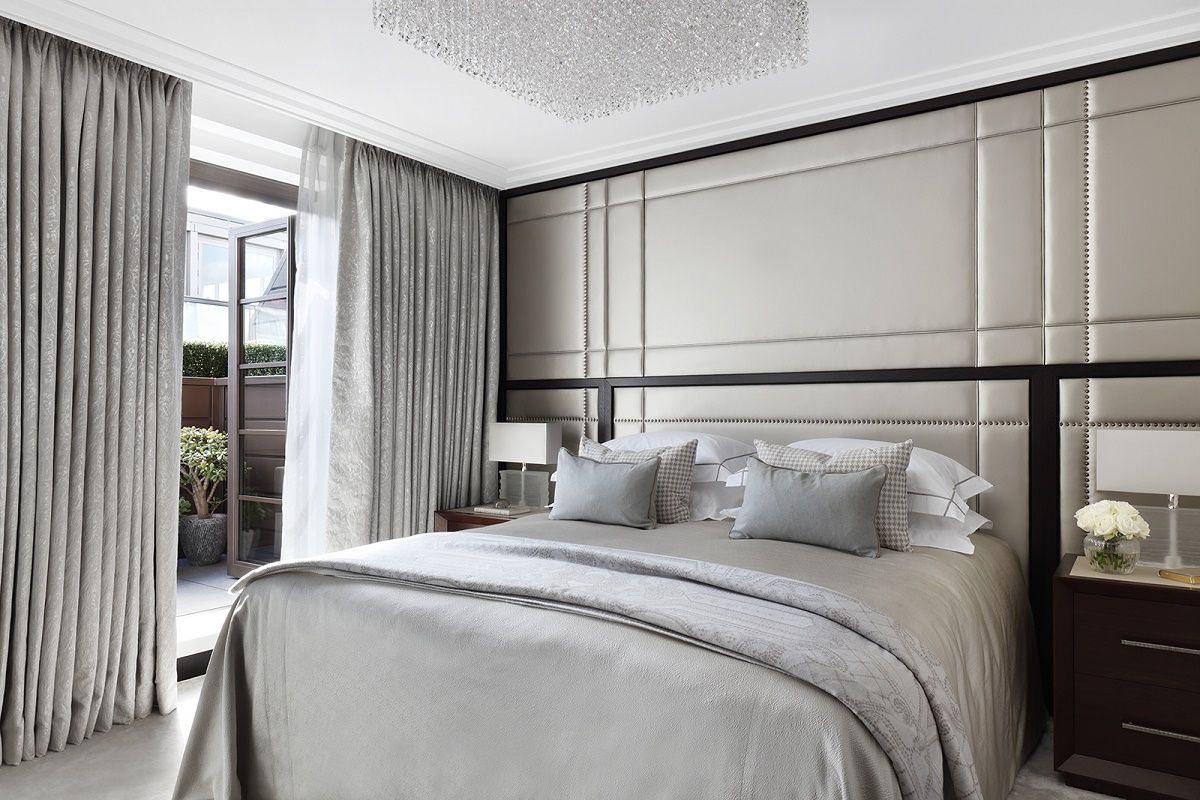
In a second bedroom, the bed integrates with a bespoke upholstered headboard tailored with stitching details and bronze stud work. Bespoke bedside tables with leather inlaid tops and nickel drawer pulls stand on either side. A flush mounted contemporary crystal chandelier sparkles above.
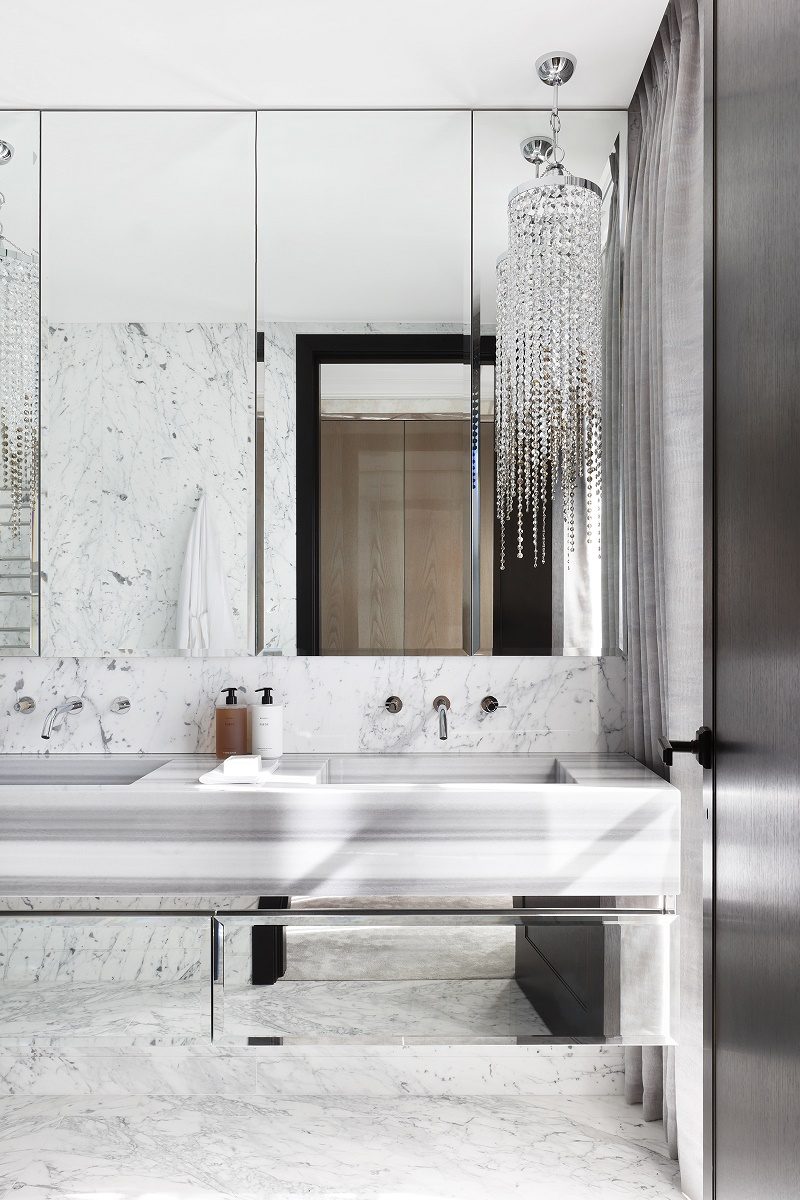
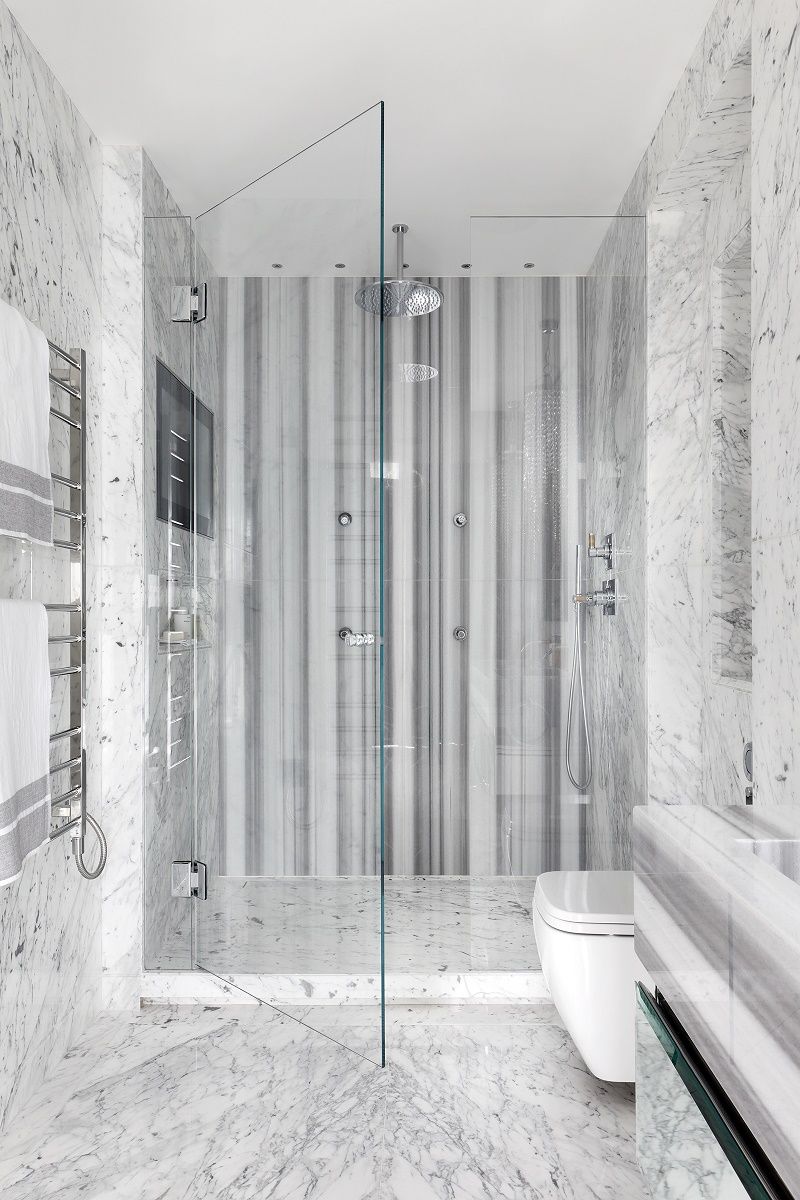
In the second bedroom’s en-suite bathroom, polished Carrara Joia marble covers the walls and floors. A bespoke vanity combines mirrored drawers with basins carved in Marmara marble with polished chrome faucets by THG Paris. The shower holds a feature wall in Marmara marble laid vertically and a 27” Aquavision TV. A crystal pendant light by Spina punctuates the contemporary glamour.
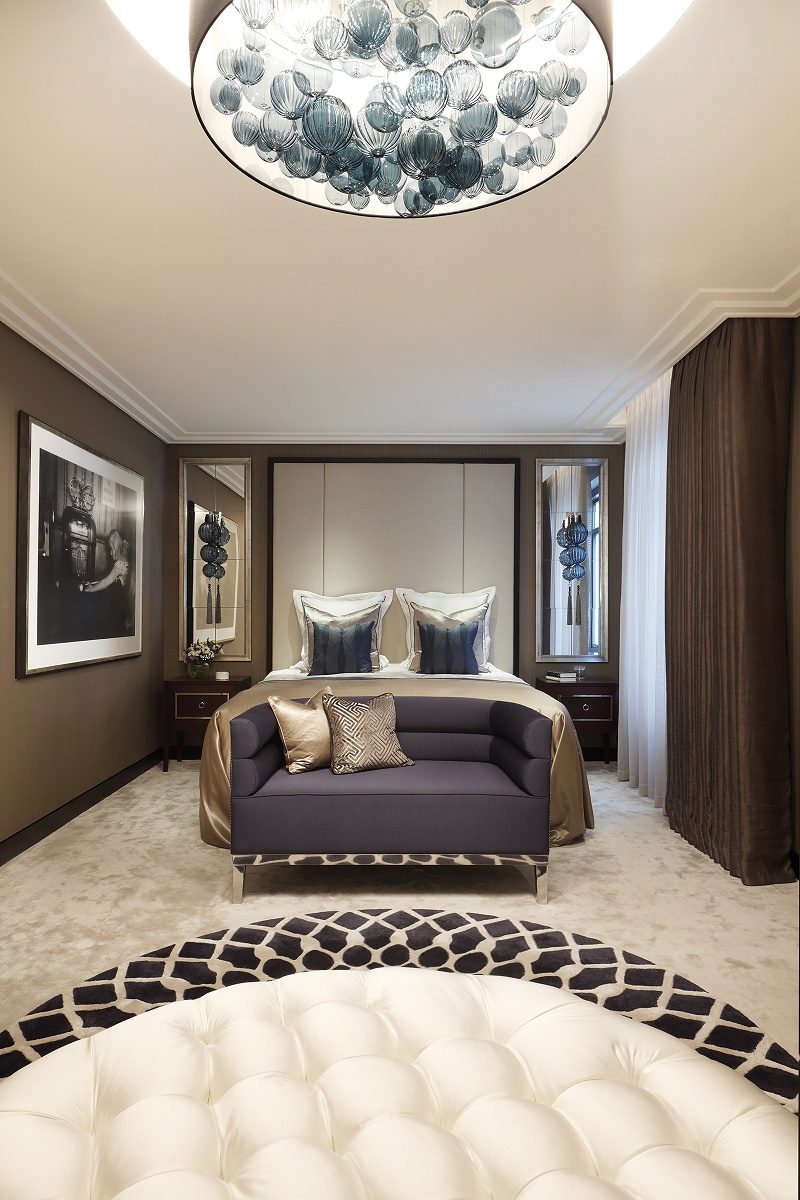
In a third bedroom, the bespoke upholstered headboard includes bedside lights by Heathfield & Co., with tassels by Wendy Cushing. Bespoke Mahogany bedside tables stand beneath custom mirrors with antique silver frames. Pinstripe fabric wallcovering by Brian Yates lines the walls. A sofa by Brabbu with chrome detailing stands at the foot of the bed. The white sateen upholstered, tufted ottoman stands on a bespoke geometric rug. A Lexington ceiling pendant by Heathfield & Co shines above it all.
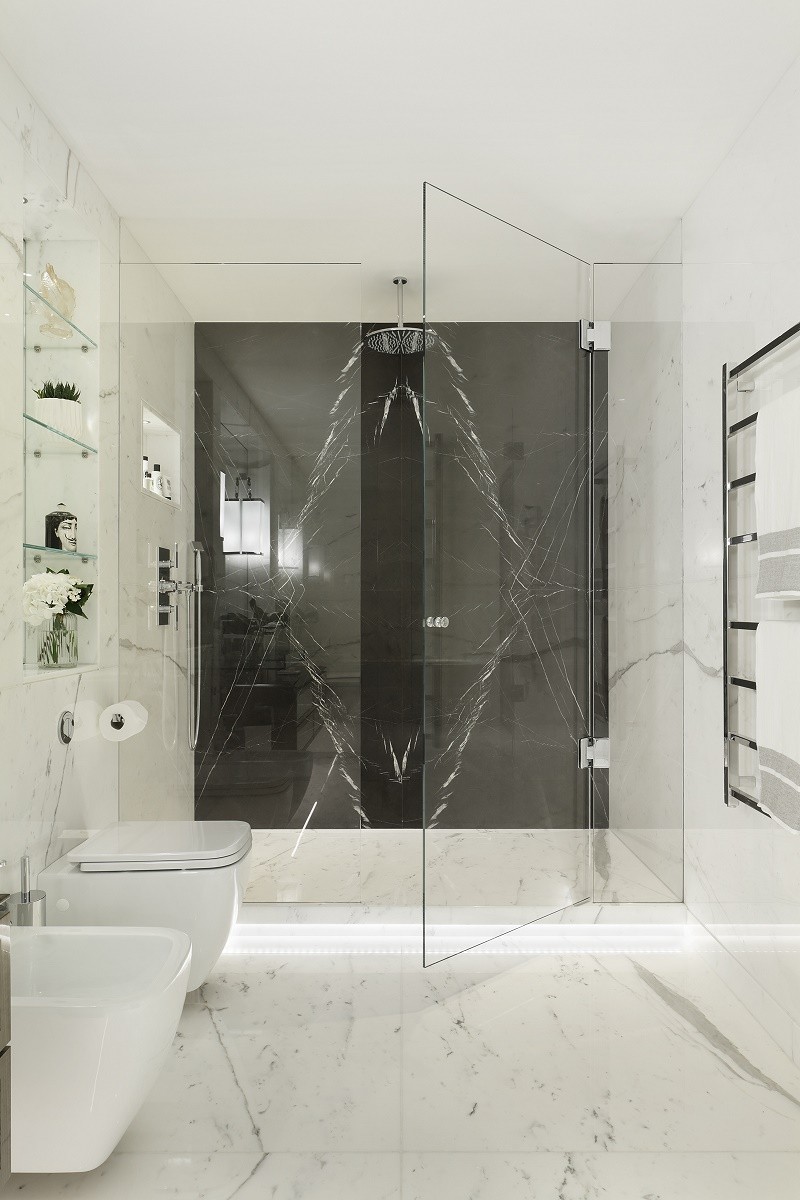
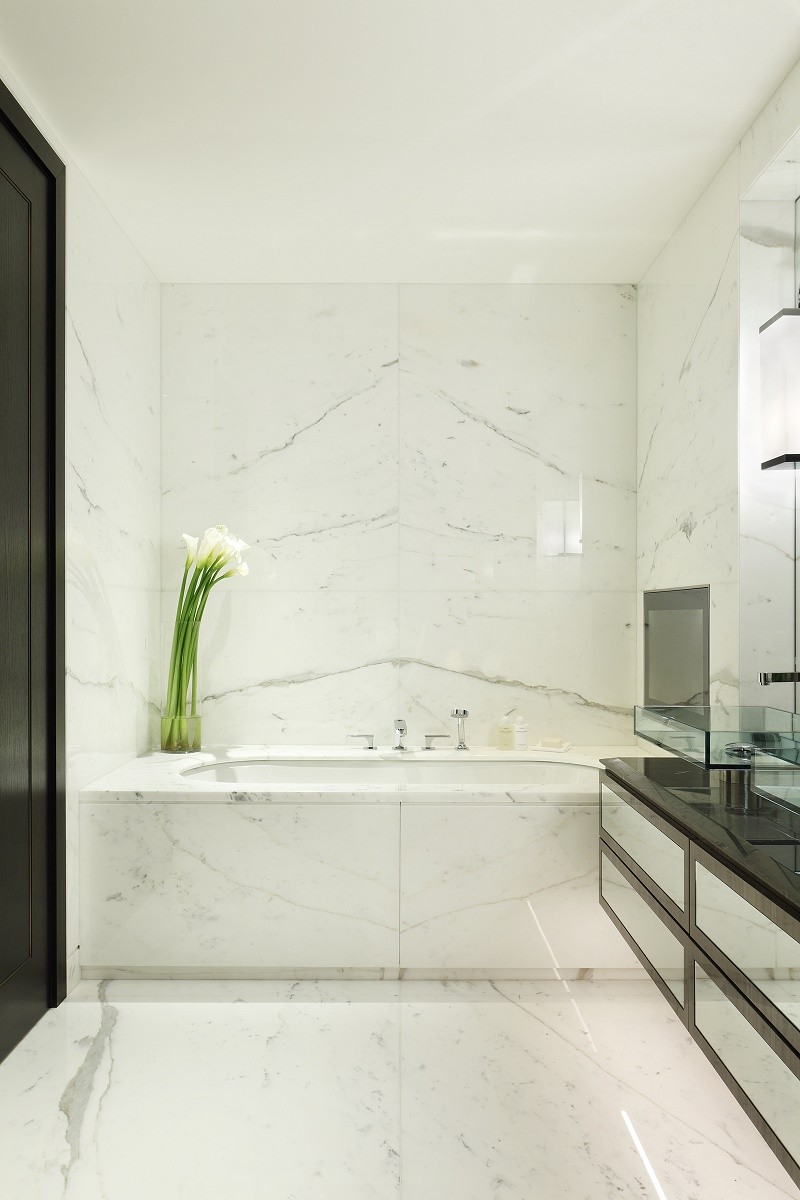
The third bedroom’s en-suite bathroom includes polished Statuario marble covered walls and floors. Book-matched polished grey Marquino marble forms a feature wall in the shower. A bespoke vanity combines mirrored drawers with a gray Marquino top. Statuario marble encases the bath surround which includes a 27” Aquavision TV. The Lalique faucets are designed by Jamie Drake in chrome with crystal inserts.
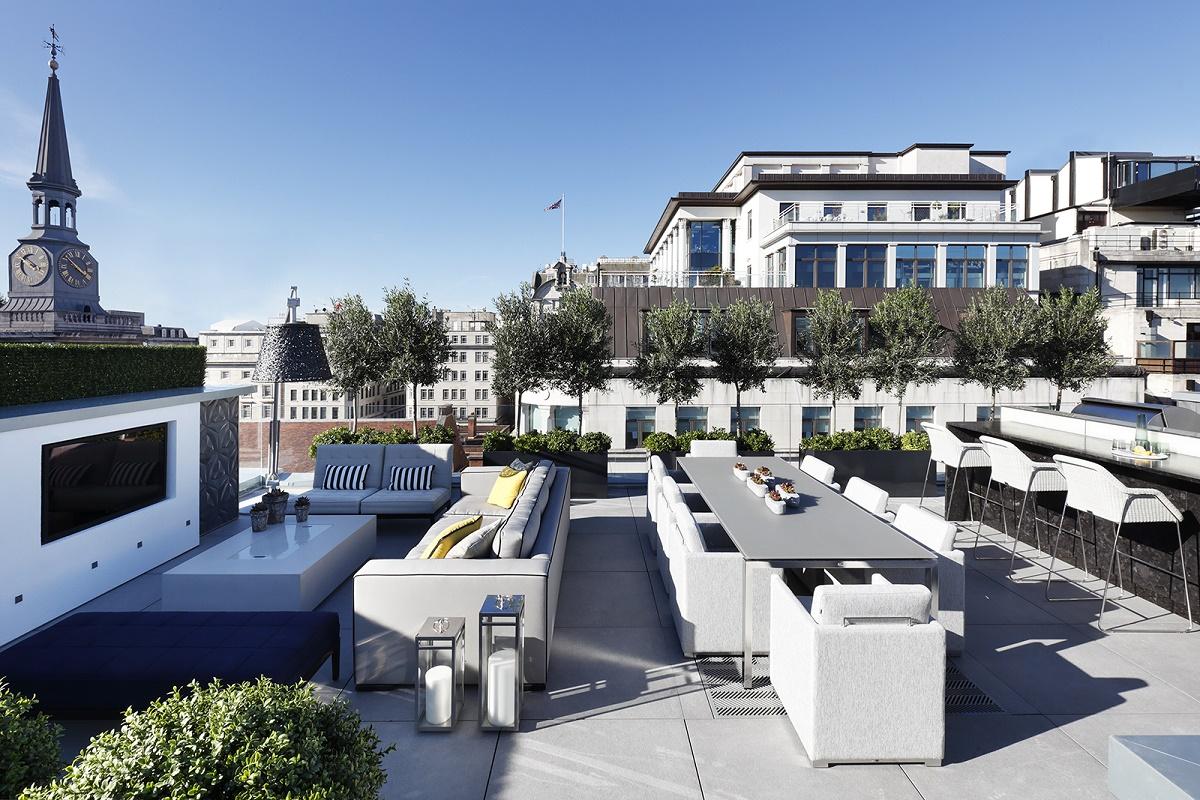
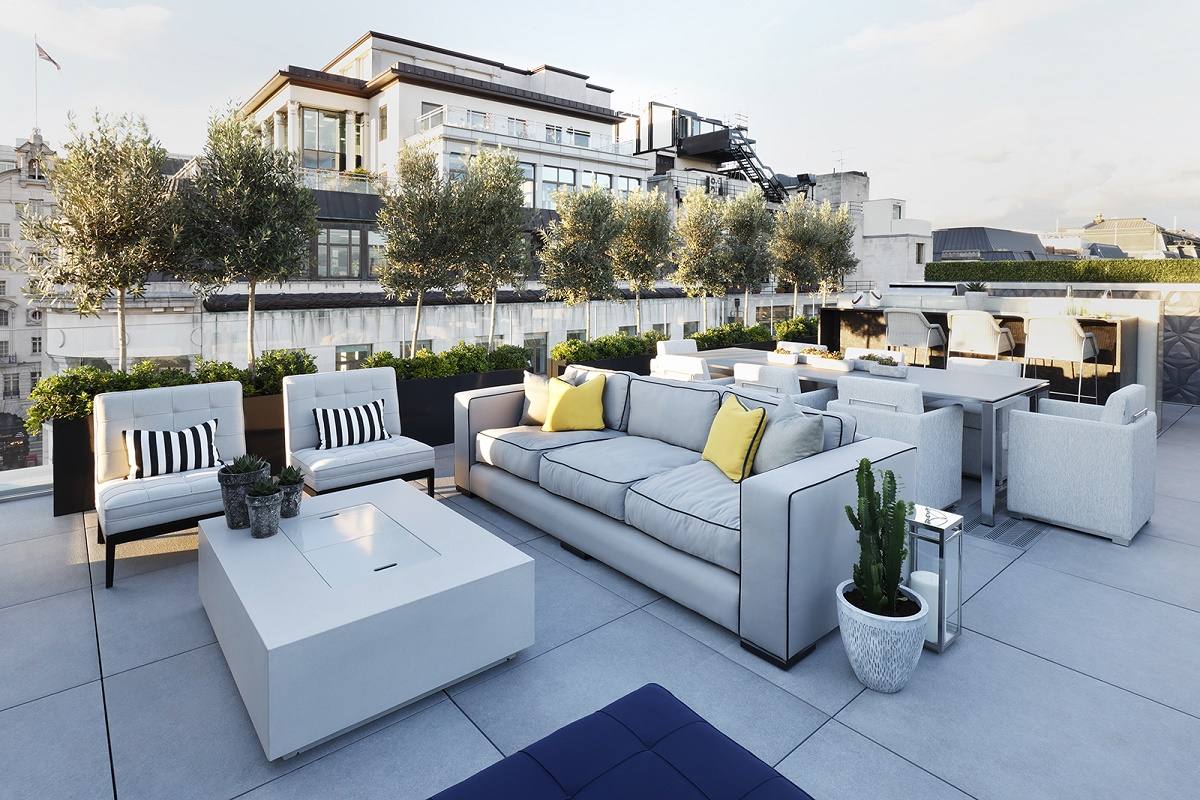
The roof-top terrace, a super luxury for central London, provides another level of luxury bespoke design. The outdoor space includes purpose zoned areas; living, dining, and kitchen. Gray porcelain tile with an anti-skip finish covers the floor. The outdoor kitchen features granite counter-tops and stainless-steel cabinets, integrated with a grill, refrigerator, and wine cooler. The dining area, with seating for eight, stands on a bespoke herringbone grille providing underfloor heating. George Smith all-weather furnishings form a living space before a 42” Aqualite outdoor TV. A glass balustrade extends across the front of the building. This is a fabulous place for outdoor entertaining with style.
That concludes our luxury bespoke design inspiration for today.
For more exceptional London penthouses, be sure to see:
CLASSIC MAYFAIR PENTHOUSE: ORO BIANCO
KNIGHTSBRIDGE CONTEMPORARY PENTHOUSE: STAFFAN TOLLGARD
ALEXANDER MCQUEEN PENTHOUSE: STYLE HOMAGE
Oliver Burns: Luxury Bespoke Design
Oliver Burns is a luxury architectural interior design studio that thoughtfully designs the world’s finest homes. Working across an exclusive portfolio of some of the world’s best international turnkey projects, their multi-disciplinary team has a world-class reputation for bespoke private commissions, super-prime developments and elegant spaces that are synonymous with a luxury lifestyle.
Interior Design: Oliver Burns
Property Development: Beau House – London
Thank you so much for reading along with me today my friend. I look forward to hearing from you in the comments. What do you think of this St. James penthouse?
Have a great day!
