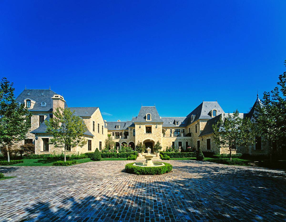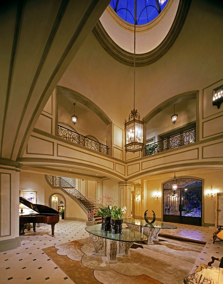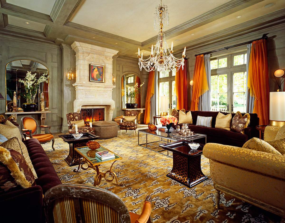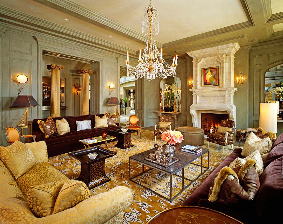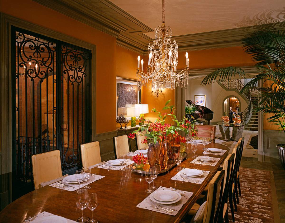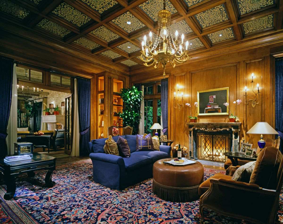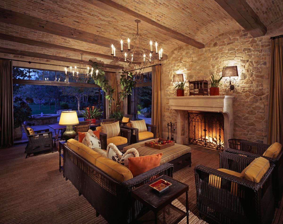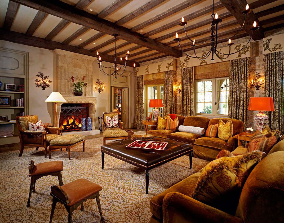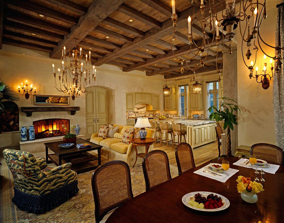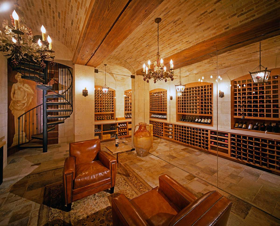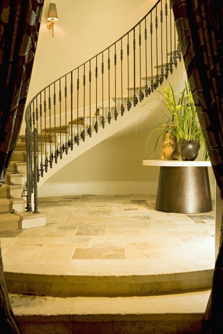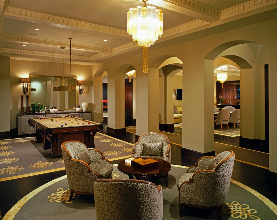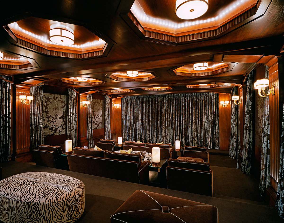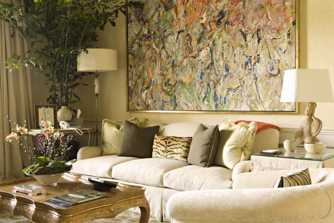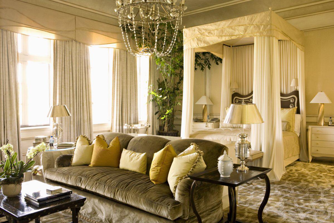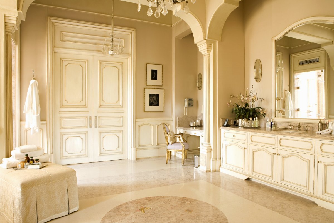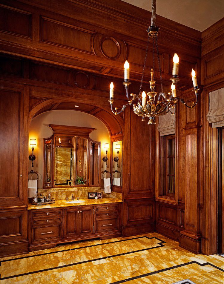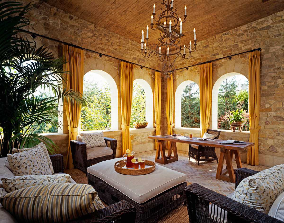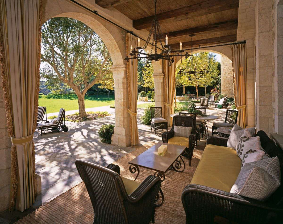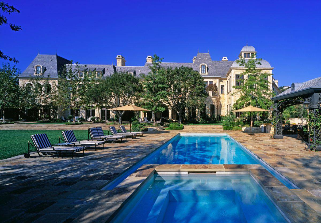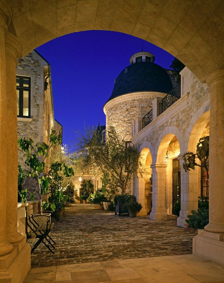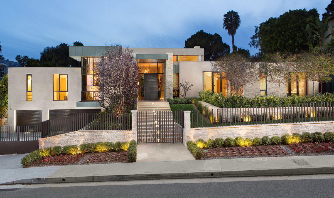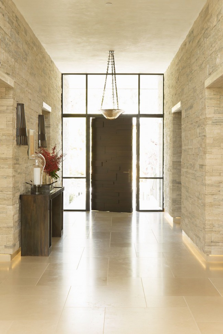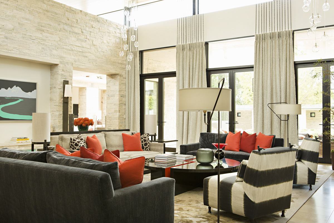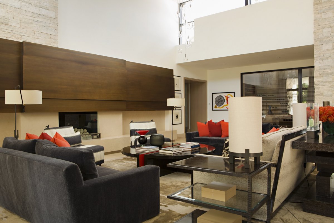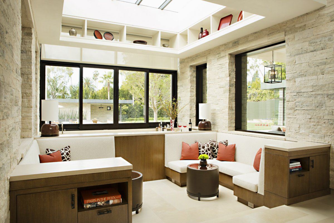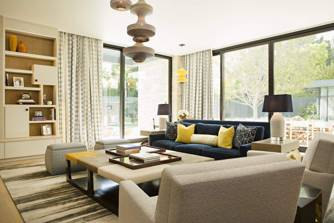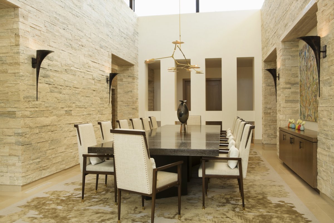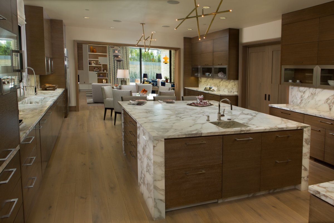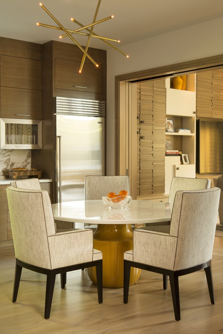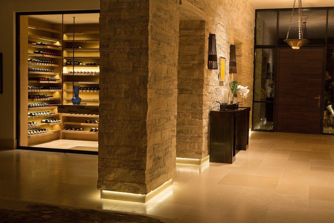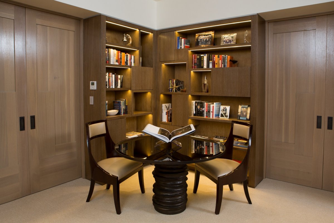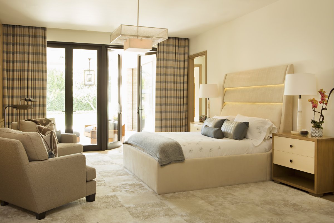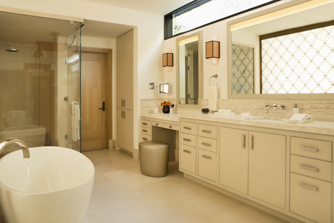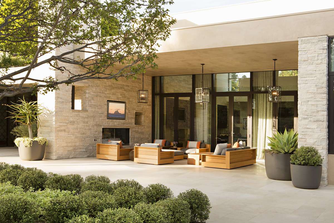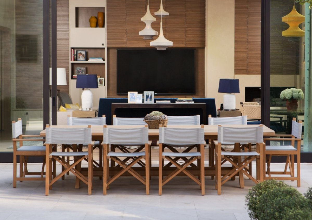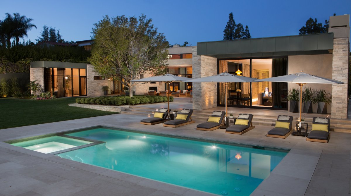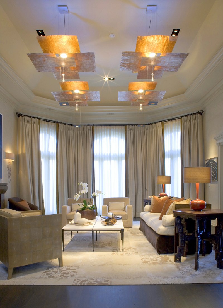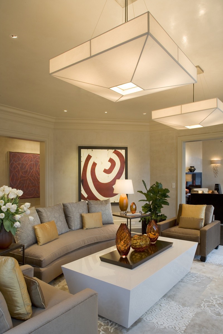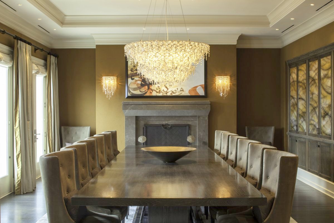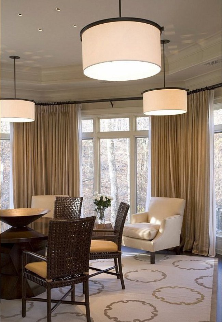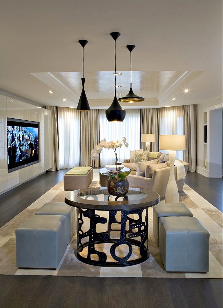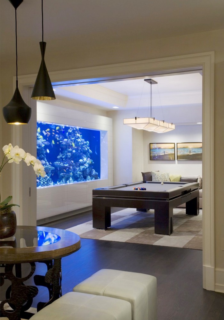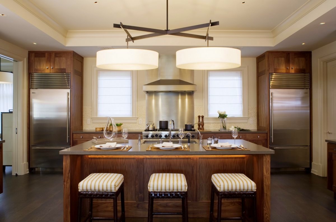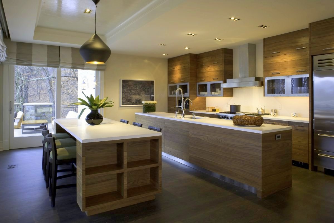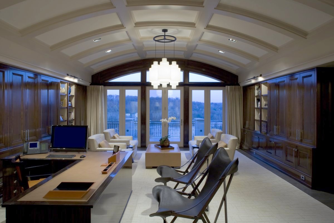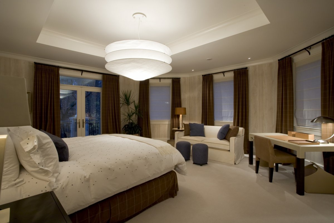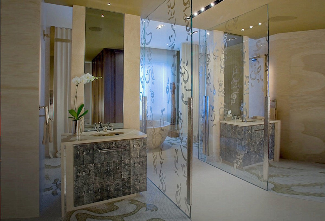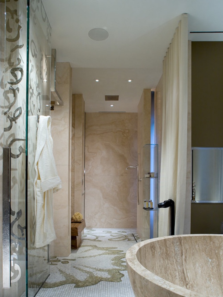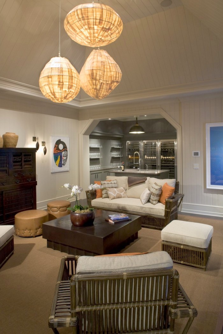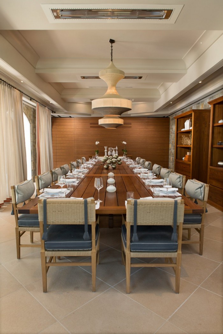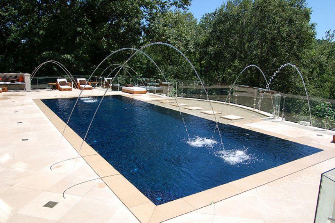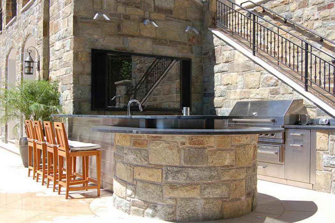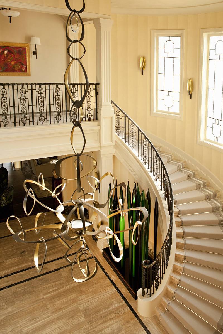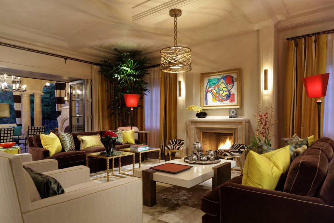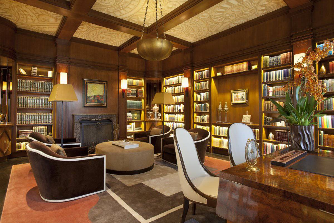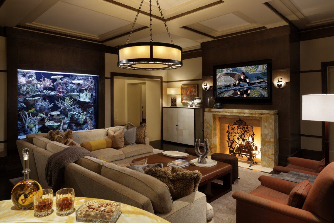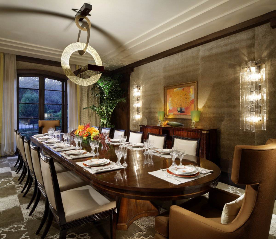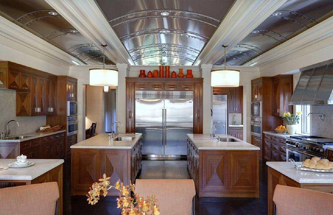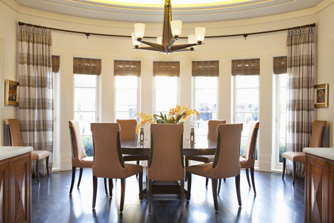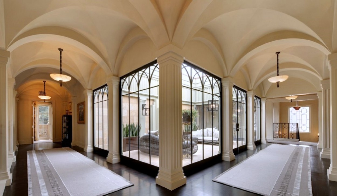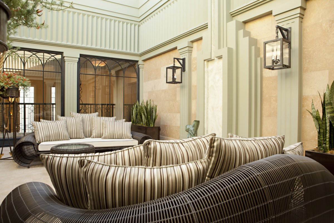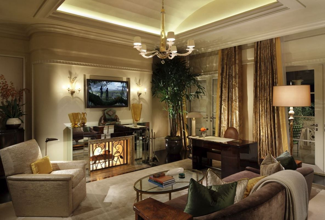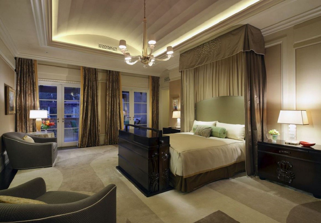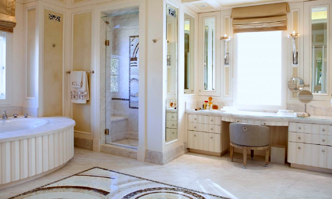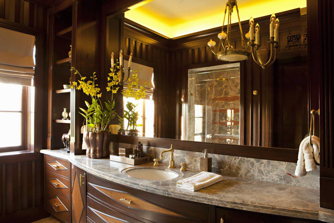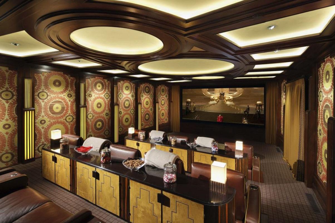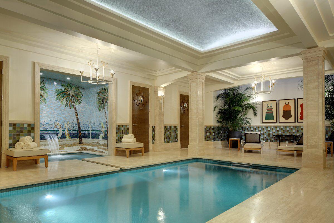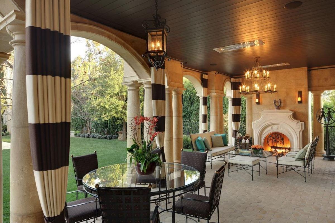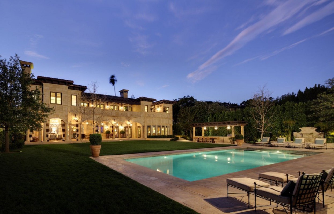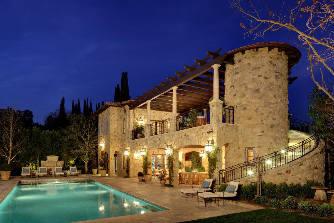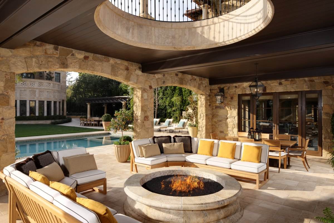Today for our design inspiration, we are taking a look at a grand Old World Tuscan inspired estate designed for modern day luxury living. Villa del Lago is set within a dramatic rural setting overlooking a beautiful lake in Southern California. The 23,000 square-foot residence is designed by Los Angeles-based architect Richard Landry in a style that is reminiscent of the rural villas on the hillsides of Tuscany.
Villa del Lago is situated on four acres on a private bluff with gated access points. The Tuscan inspired estate nestles against an Oak studded hillside overlooking Lake Sherwood in Thousand Oaks. A linear floor plan allows for views of either the lake or the Santa Monica Mountains from every room. The architect collaborated with Los Angeles-based interior designer Joan Behnke to create interiors that are warm, inviting and personally scaled within the large magnificent space. The home is finished to the highest of standards with most furnishings and finishes being either custom created or imported from Europe for authenticity.
VILLA DEL LAGO DESIGN INSPIRATION

A rustic stone façade combines with reclaimed wooden beams and a roof covered in Coppi tiles handmade over a century ago in Italy. These carefully sourced elements create a time earned patina of age and imbue the structure with old world charm. Italian cypress and olive trees placed along meandering ponds and waterfalls complete the setting.

The stone walls continue inside Villa del Lago here in the 28-foot-high Tuscan inspired entrance hall. Natural light floods the giant room through the massive skylight created above it, from which Behnke has suspended a large hand-forged chandelier by Gregorius Pineo. Several lighting sconces obtained from Paris during shopping trips for the house also line the walls. The entrance hall functions ideally for receiving guest when entertaining large crowds, a priority for the homeowners.

The entrance hall leads into the soaring double-height great room. The vast open chamber provides a series of intimate seating areas which you can see in the opening photo. The photo above focuses in on the sitting area gathered around the antique fireplace surround. The painting displayed on the wood paneled walls above the mantel is by Ned Evans. A custom rug from Martin Patrick Evan defines the conversation area, while a custom iron chandelier by Paul Ferrante illuminates the room from above. Suzani by Donghia draperies frame the tall windows and doors which provide the room’s best feature, the beautiful views.


Here we have the spacious covered loggia and the family room. Landry designed the rooms so that they all flow one into the other. Instead of using real walls to separate and define each room, glass accordion doors serve in their place. These glass walls fold and stack to the side removing all barriers to open the rooms completely, creating one continuous flow of space throughout. A space that opens entirely to the outdoors. The forever-old reclaimed antique wood beams and ceiling planks came from Europe. Also, the 17th century Dalle de Bourgogne stone flooring came from an abandoned chateau in France.


The formal dining room features a barrel vaulted ceiling created with bricks recovered from historic buildings on Chicago’s South Side. The wooden columns were handmade by local artisans in Southern California. On the side of the dining room are a wine room and a Tequila bar. Every room in Villa del Lago has a story.
Part of Behnke’s design process for her very wealthy clients is not to just fill their homes with the finest things from around the world. She insists on taking them with her on the shopping excursions so that they can personally experience the process and have a first-hand awareness of each item’s provenance. Along the way, the clients get to create beautiful memories and form emotional experiences to attach to each piece. Also, the trips provide hours of conversation with which to entertain guests.

The family room flows into the large kitchen which includes a La Cornue range. The homeowner’s wife said that she just really wanted one, even though she doesn’t cook much. Here in the kitchen, the details that are most impressive are those that you don’t notice right away; the surface of the drawers, the edges of the counters and the hidden conveniences.

The home theater is located right on the main floor near the master bedroom suite per the homeowner’s request. Landry created a sense of motion with the distinctive design of the backlit onyx-and-walnut ceiling. The walls are upholstered in a fabric by Larsen with the draperies in Clarence House. The sconces are from Porta Romana.

The master bedroom’s placement ensures prime views of the lake, and it opens onto the rear terrace. Bergamo draperies frame the windows and canopy bed. All the window treatments throughout are of bespoke design by Behnke. Hand embroidered bedding dresses the bed. A custom leather cabinet with nail-head trim at the foot of the bed holds a pop-up television. The antique crystal chandelier came from Paris, obtained on one of the shopping trips. On either side of the bed, individual floor sensors trigger low-level lighting that leads to the bathroom

The master bathroom features bespoke designed cabinetry by Behnke. A free-standing Devon & Devon bathtub is positioned so that the views can be enjoyed while soaking. The chandeliers and sconces are from Paul Ferrante.
In addition to the guest rooms in the main house, there is also a 2,000 square-foot guest house with additional accommodations.

Landry designed the stone-walled stairwell which spans all three floors, completing it with a domed ceiling and a custom hammered-wrought-iron banister. A spiral chandelier by Paul Ferrante suspends down from the top while sconces by Gregorius Pineo line the walls along the way.

The homeowner is a car enthusiast and an avid collector. For his new home, he wanted a proper place to hold and display his sizable collection. A 7,500 square foot subterranean garage in the basement level of the home serves this purpose well. Bricks recovered from historic buildings and reset in place by hand line the ceiling and columns. Car-friendly tile from Ann Sacks covers the floors. Behnke brought in chandeliers and sconces by Paul Ferrante. The garage opens through a pair of barn-style doors onto the driveway.

Here we have the dramatic view of the rear facade. The Tuscan inspired architectural details continue in the stone tower with the ocular window, design elements found in traditional Tuscan villages. Landry also spanned a series of Italian inspired arches from the loggia down to the guest house. An expansive rear terrace stretches nearly the full width of the house providing plenty of outdoor living space. The design of the infinity edge pool reflects the shape of the ocular window. The terrace leads out to the open lawns created as part of the landscape design. The outdoor furnishings are from Janus et Cie.

Here we can see another outdoor living space created around the fire pit before the guesthouse.

Here we have a beautiful view of the house from the lake. Villa del Lago isn’t just charming to behold. It is also conscientious. The Tuscan inspired estate incorporates several environmentally friendly elements. Solar panels provide energy for the home. An on-site water well, recirculated water systems, gray water reclamation, LED lighting fixtures throughout, and high-efficiency heating and cooling systems are just some of the many efforts in place here. The stone used for the facade was all locally cut, and much of the design includes reclaimed elements.
The result is a home that is comfortable to live in and easy to maintain. One that blends beautifully with its surroundings and promises to age well. Villa del Lago is ultimately timeless in its blending of old with the cutting-edge new.
That concludes our design inspiration for today, my friend.
Be sure to check out my other articles on collaborations between the architect Richard Landry and interior designer Joan Behnke:
Beverly Hills Deco Villa: Joan Behnke
VILLA DEL LAGO LUXURY DESIGN
Architecture: Landry Design Group
Interior Design: Joan Behnke and Associates
Photography: Erhard Pfeiffer
Robb Report’s Ultimate Home of the Year Award winner!
Thank you so much for reading along with me today. I hope you enjoyed this lovely Tuscan inspired estate. What do you think of Villa del Lago? I look forward to hearing from you in the comments.
Have a great day!


