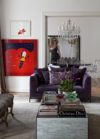Today’s design inspiration comes from an artist’s apartment reinvention in the upscale residential neighborhood of Pacaembu in Sao Paulo, Brazil. The residence is reinvented with a fresh, contemporary design by one of Brazil’s most prominent interior architecture and design talents Diego Revollo. The designer clarified the space and rendered it a functional gallery for the displaying of a growing collection of artworks alongside works by the owner.
The project called for the editing and refinement of the formal public spaces. The residence was beginning to feel a little dated for it possessed some features rendering it a bit heavy, such as excess plaster details, moldings, and columns. The renovation included the removal of much of the superficial applications and opening the spaces for a cleaner shell. Some of the apartments original features were preserved, such as the wide trim and high baseboards which maintain the apartment’s air of magnificence. The effortless combining of classic and modern design for results that are timeless and livable is a signature for the designer, and well demonstrated here.
The living room is the home’s main showplace where most of the art displays. The mahogany floors are original to the apartment and were preserved beautifully with a finish highlighting the natural grain. White lacquer finishes the walls with a gallery effect with a back feature wall finished in black to create visual contrast. The furnishings gather on a Tibetan carpet and the windows drape with silk from Emporium Beraldin.
EFFORTLESS COMBINING OF CLASSIC AND MODERN DESIGN
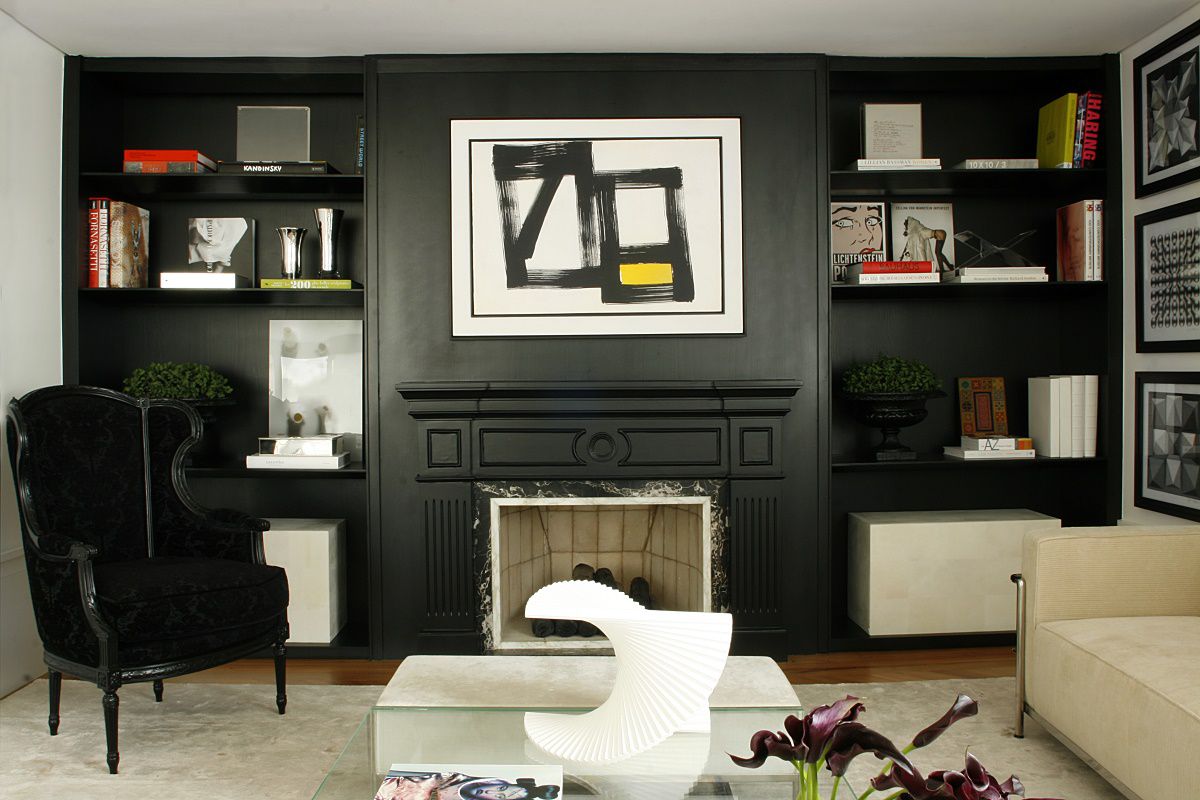
On either side of the fireplace, wooden shelves filled with interesting books and decorative objects display personality. A work by the artist Amilcar de Castro displays above the fireplace. The black chair is from the owner’s original collection, now ebonized and reupholstered with a damask fabric.
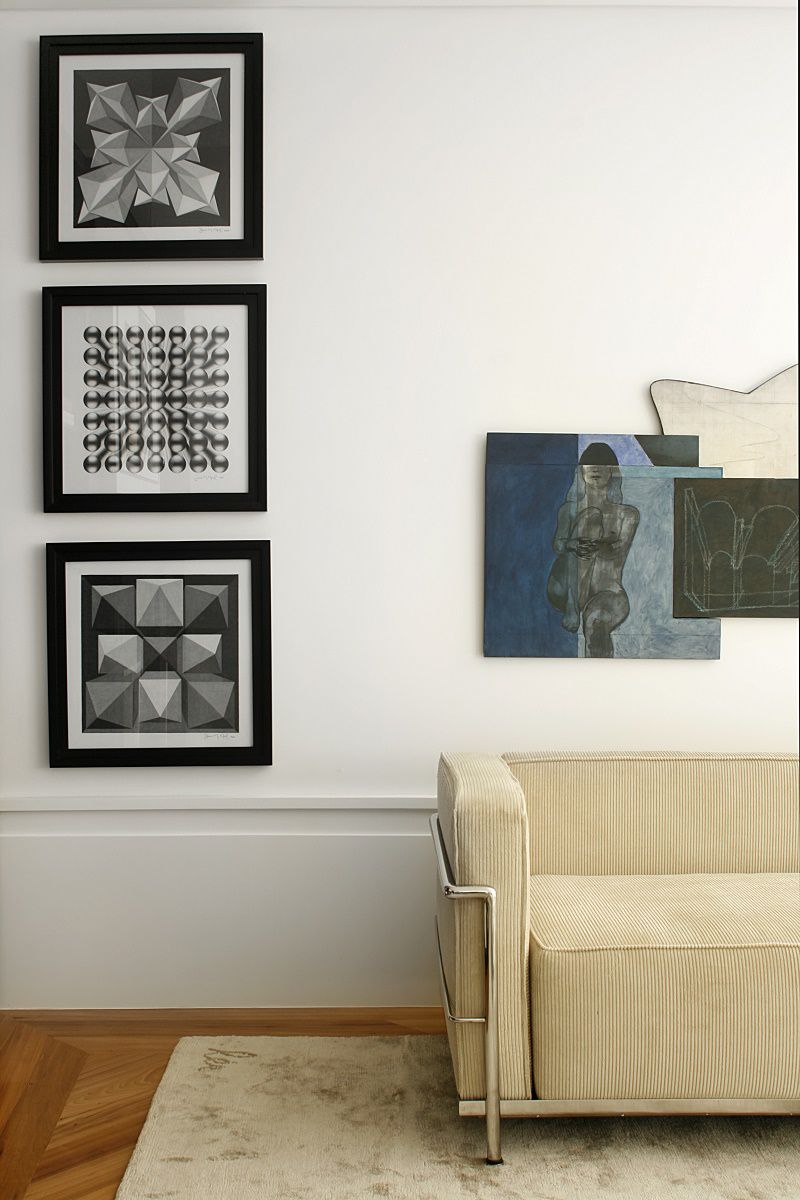
A signed piece by artist Luiz Paulo Baravelli hangs over the sofa. On the left, framed geometric images adorn the wall.
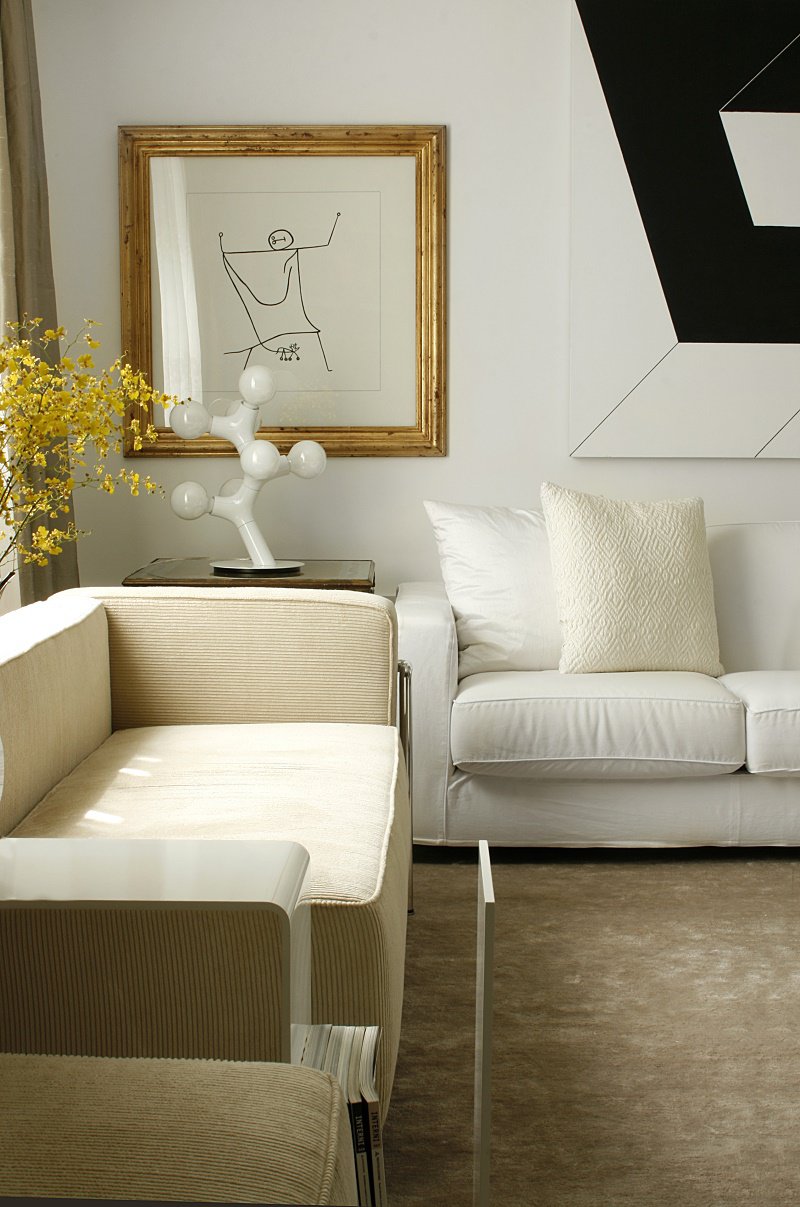
A white sofa from Sofa Flexform- Montenapoleone gathers with a cream sofa by Le Corbusier. The neutral colors allow the art to shine.
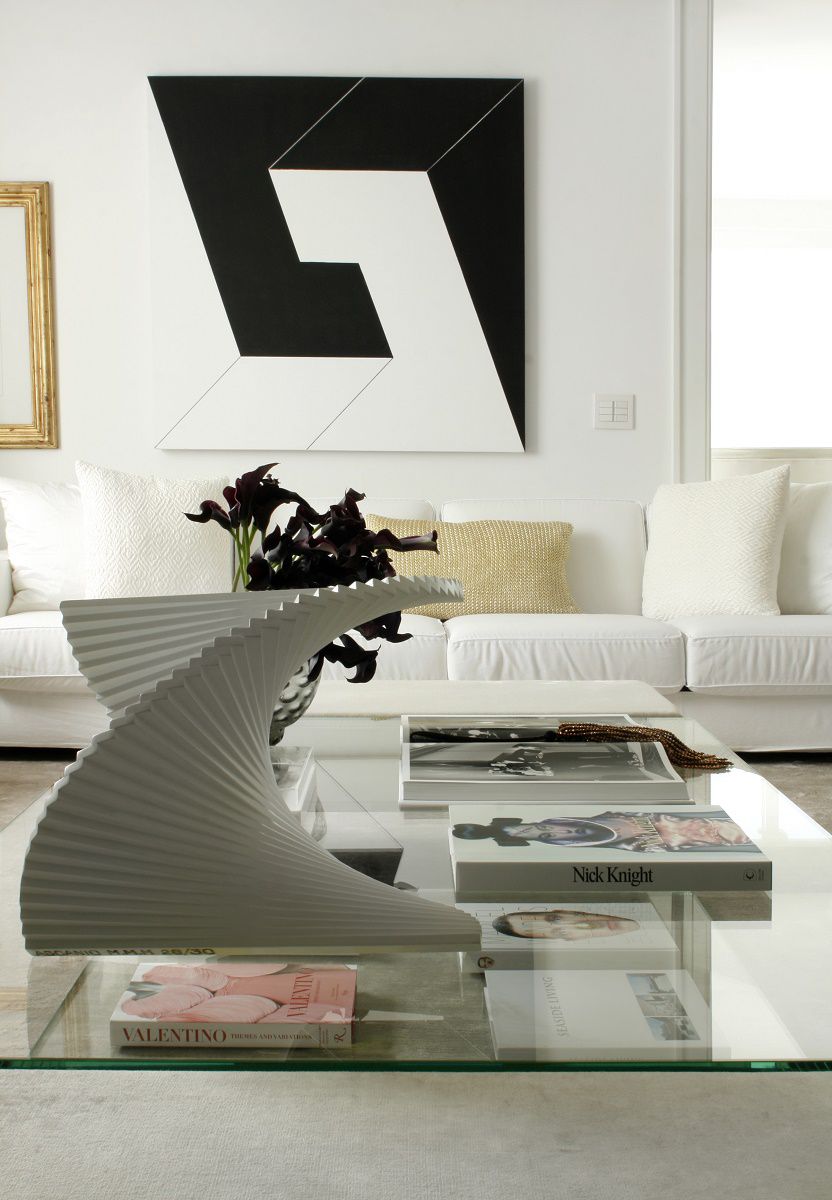
Diego Revollo designed the glass table in the center of the room, executed by Glass Art. It holds a sculpture by Ascanio Maria Martins Monteiro, along with multiple art books and collectibles which make the room more personal and inviting, and allows the artist to express his interest.
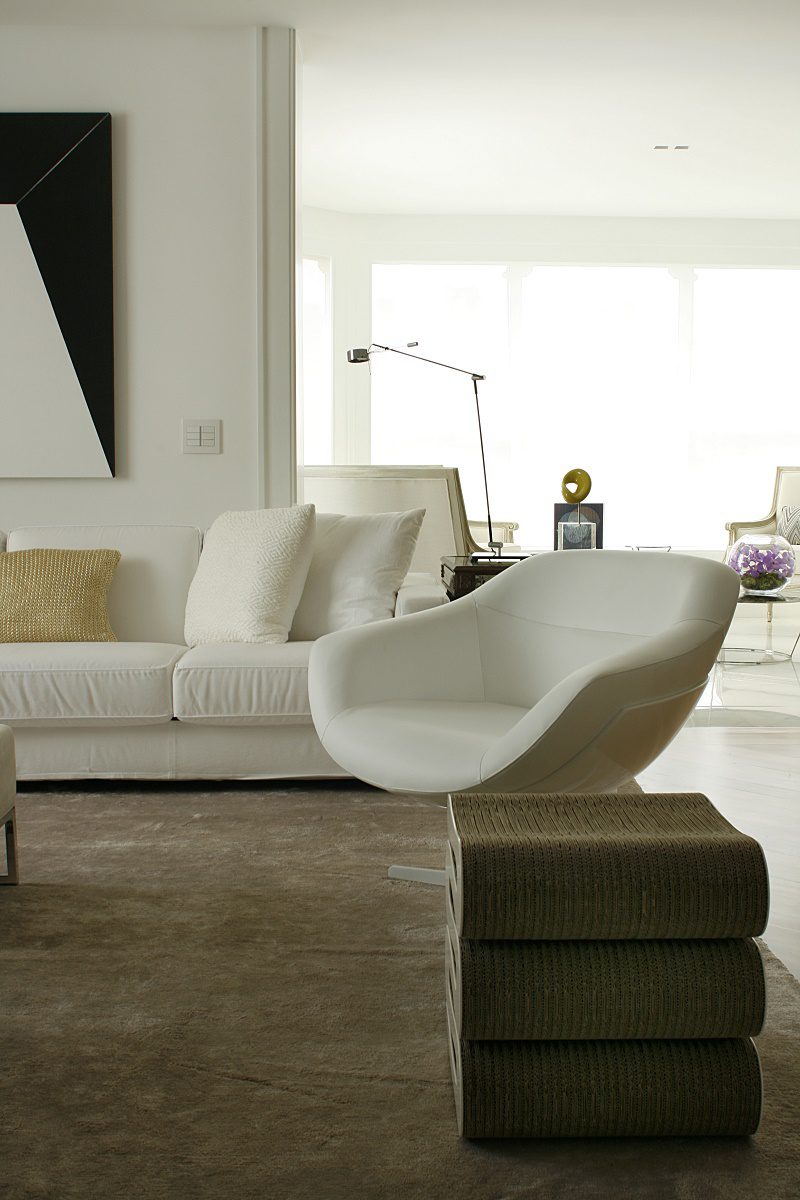
The white swivel chair is by Casa Firma.
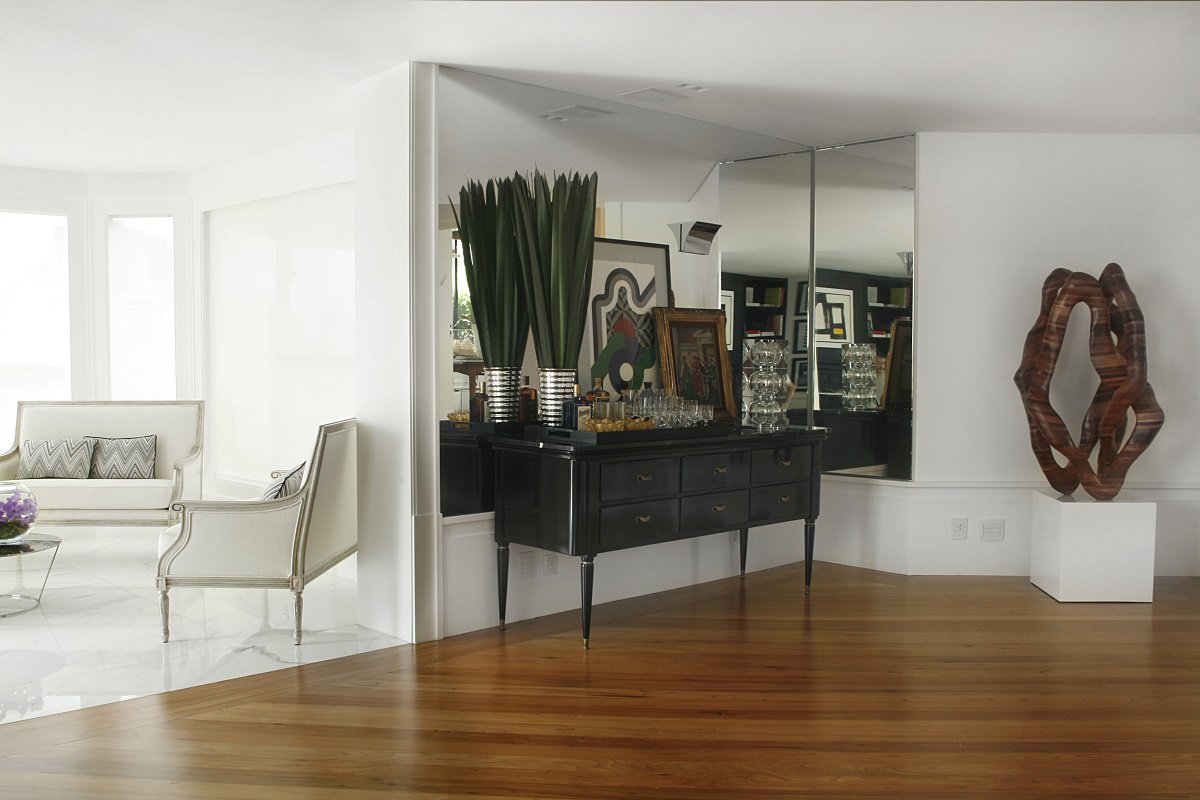
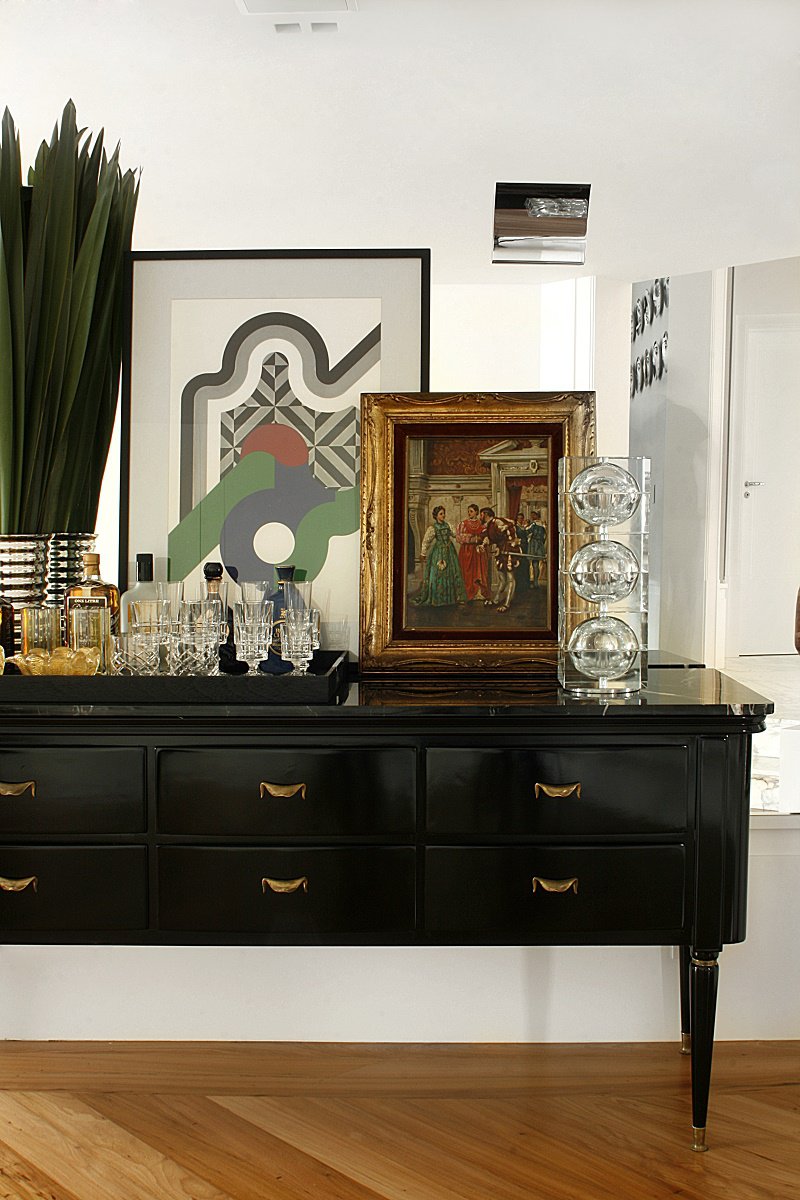
All the public rooms arrange around a central open space which remains mostly unfurnished. It’s perfect for gathering a crowd when entertaining. The open area provides passage into the wide entrances of the more formal rooms around it. Diego restored the original mahogany floors in this area and finished the walls with white lacquer. A re-purposed antique wooden dresser from the owner’s original contents now serves as a bar. The designer refinished the piece with black lacquer and completed it with a black marble top. A vignette of assorted art, personal items, and barware gather on the surface. A sculpture created by the homeowner stands to the right of the bar.
DESIGNED FOR ENTERTAINING WITH STYLE
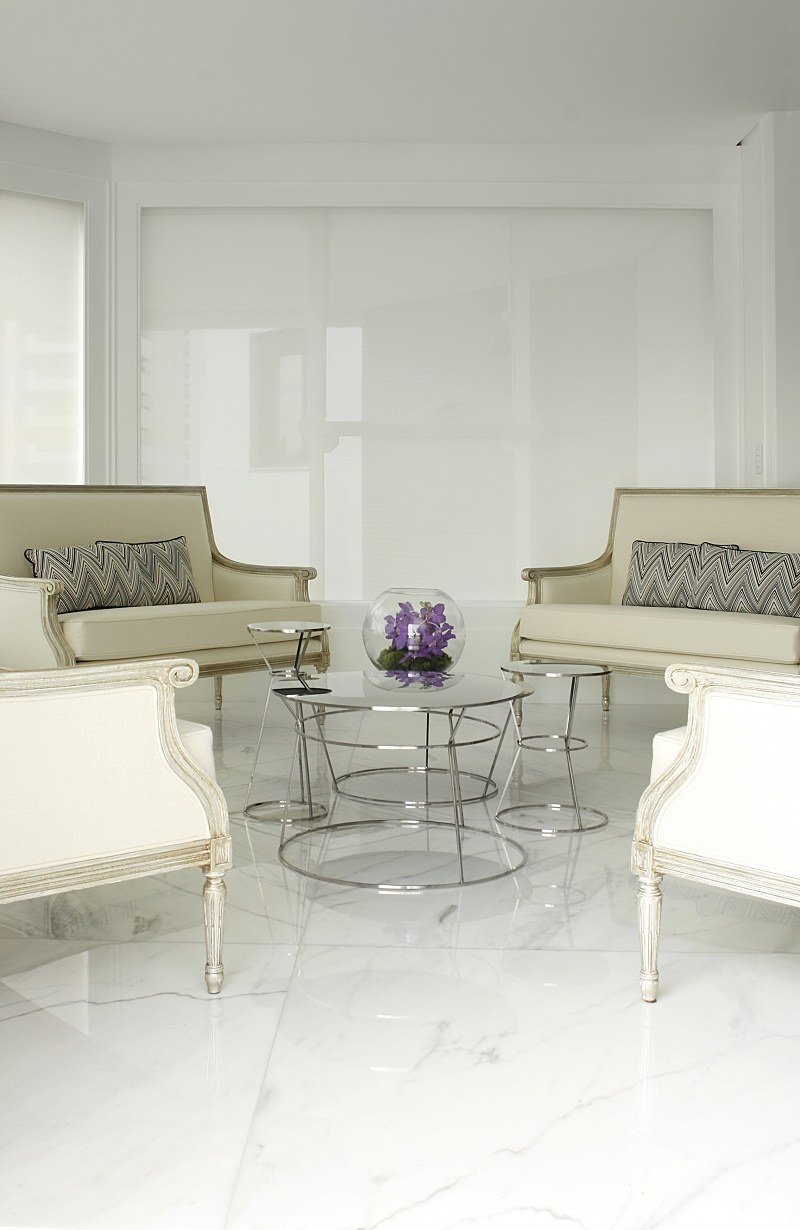
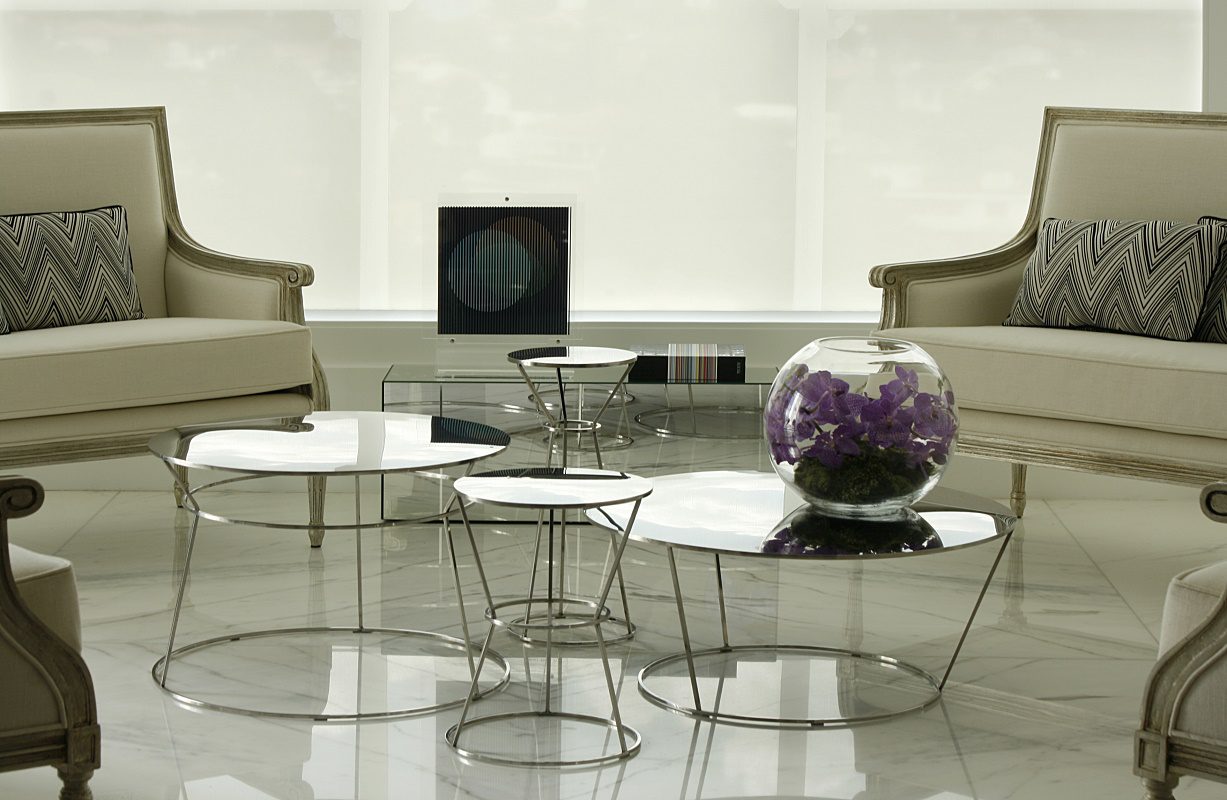
The designer created a lounge from a portion of the home’s spacious outdoor terrace. White marble on the floors pair with walls finished in white lacquer to create a sleek finish. Simple white solar shades cover the windows. Diego took great care not to interrupt the natural light that flows through the space into the apartment. Four custom created settees with an aged silver finish and linen upholstery, gather around a grouping of stainless steel tables by REIA. Missoni fabrics make up the cushions.
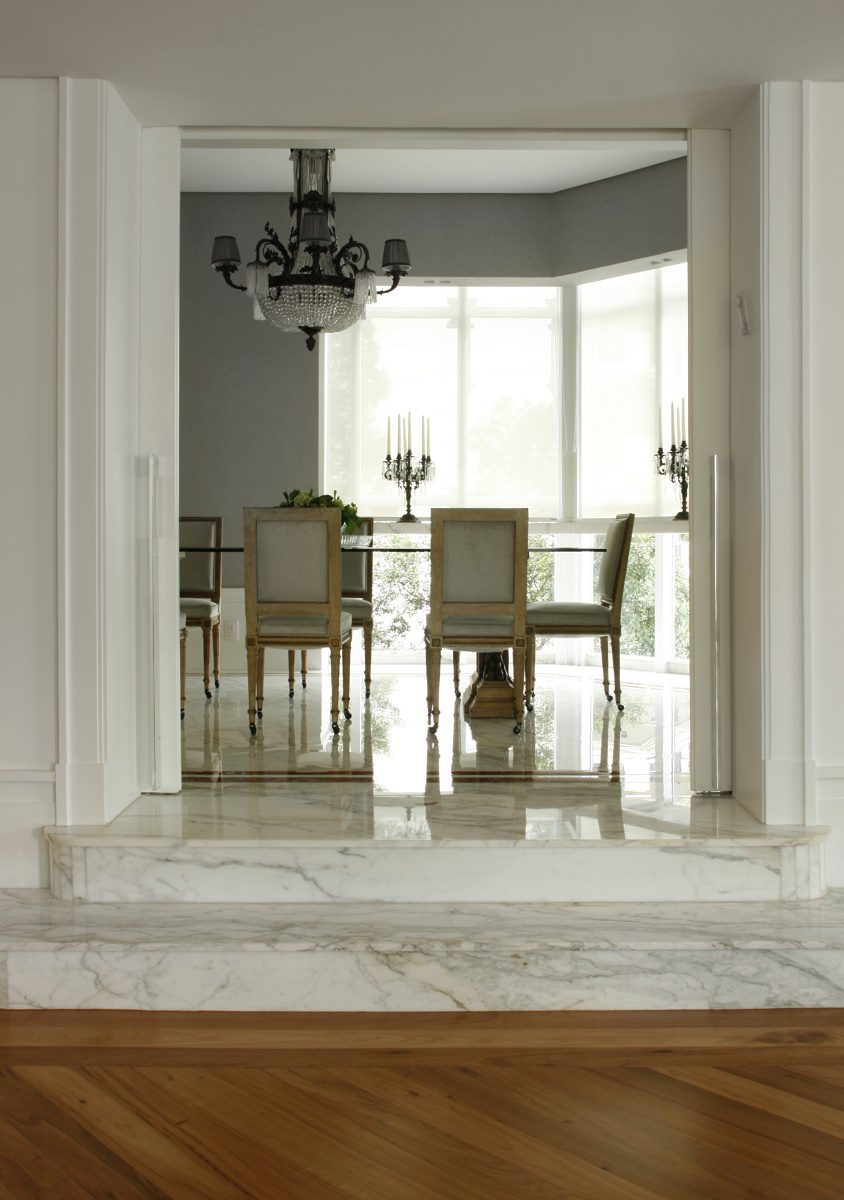
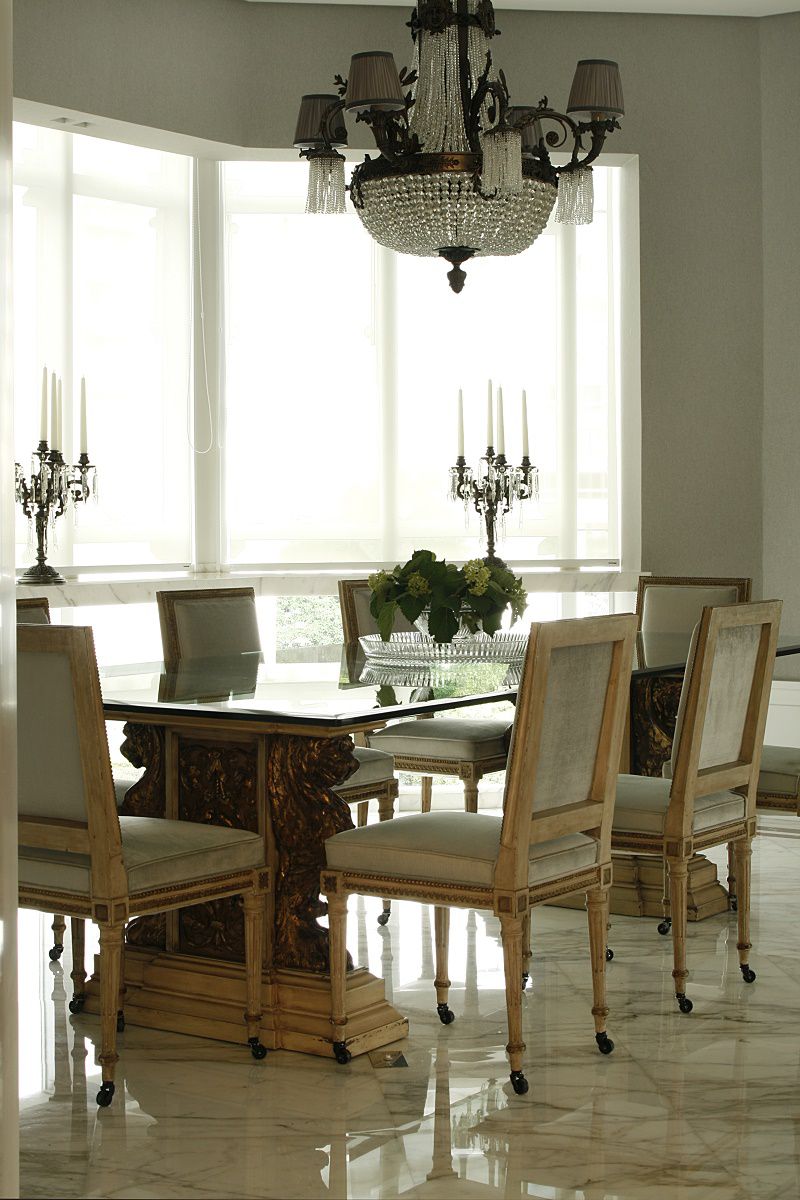
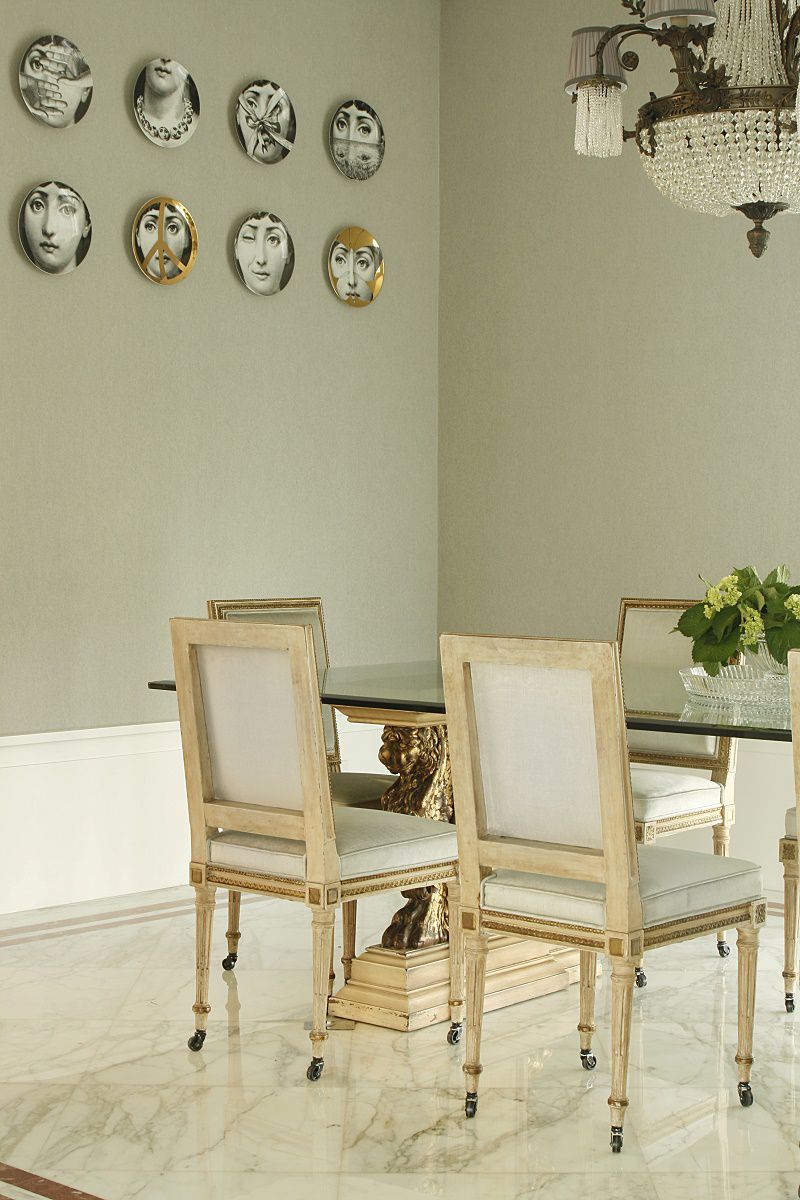
The original marble floors in the formal dining room remain, after a little polishing. This is my favorite room. Large pocket doors can close the space when desired. A re-purposed antique desk from the owner’s original collection with a glass top form the dining table. Refinished and reupholstered antique Jansen dining chairs gather around. A pair of candelabra stand on a simple marble sideboard the designer placed in front of the windows. A collection of Fornasetti plates adorns the wall. An antique Empire-style Baccarat chandelier, which the designer restored with minor modifications, sparkles over the room.
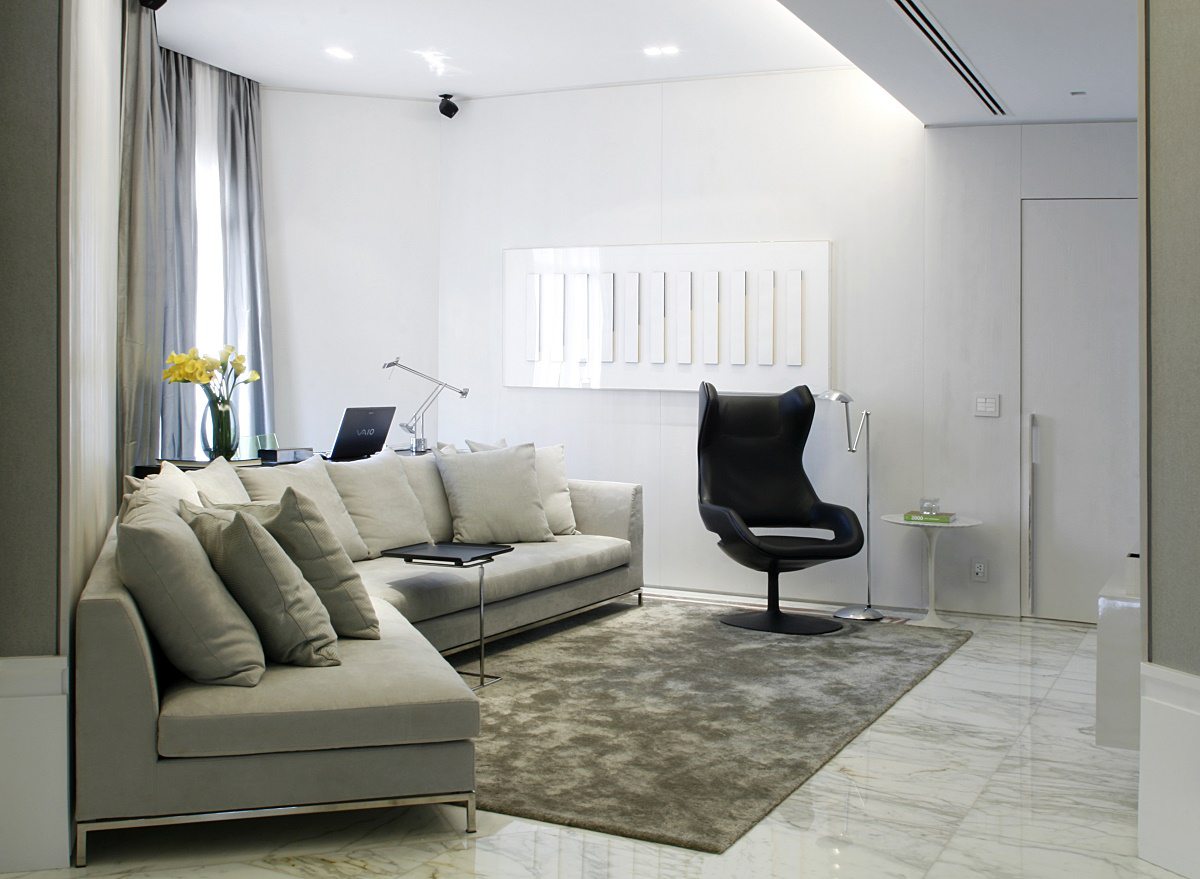
The designer’s apartment reinvention created a home-office/television room with this final public space of the artist’s apartment. He removed a corridor wall to open and enlarge the space. Diego finished the walls with white lacquer and covered the floors in marble. A custom sofa of bespoke design created by Micasa positions on an angle in the room, along with a black armchair by Casa Firma forming the seating area on the Tibetan carpet. A desk arranges in the angular space behind the sofa, making the room multi-purpose.
That concludes our design inspiration, my friend.
To see another great home completed by Diego Revollo be sure to see:
Brazilian Fashion Stylist Apartment: Diego Revollo
DIEGO REVOLLO’S APARTMENT REINVENTION
Diego Revollo is one of Brazil’s most prominent interior architects/designers with offices based in Sao Paulo. The award-winning designer works mainly in Brazil but also has numerous projects internationally. He is well known for his effortless combining of classic with contemporary design for interiors that are both timeless and livable.
Interior Architecture & Design: Diego Revollo
Photography provided by Diego Revollo Arquitetura
Thank you so much for reading along with me today! I hope you enjoyed today’s Sao Paulo Artist’s Apartment Reinvention. I look forward to hearing from you in the comments.
Have a great day!

