Today’s design inspiration comes from a supremely elegant, ground and garden level duplex apartment located in the heart of London’s exclusive Belgravia district. The four-bedroom Regency period residence has been recently redesigned and impeccably refurbished by the multidisciplinary luxury design practice 1508 London. The design team has sensitively restored and enhanced the classical period details while also integrating cutting edge technology and modern luxury features for a contemporary Regency design. The apartment combines exceptional bespoke materials and meticulous craftsmanship. The results are both fresh and timeless!
The beautifully proportioned rooms and soaring ceilings lend a sense of grandeur and scale to the property. A mix of antique and contemporary pieces furnish the interiors.
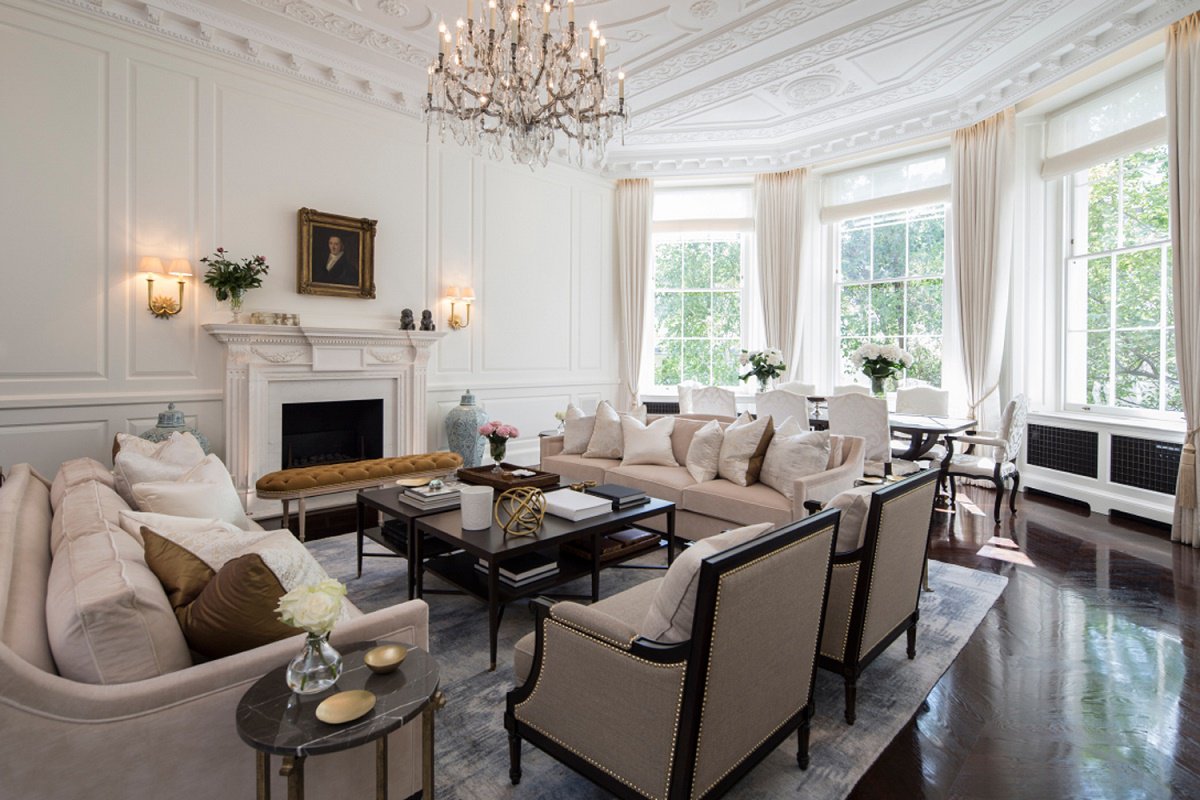
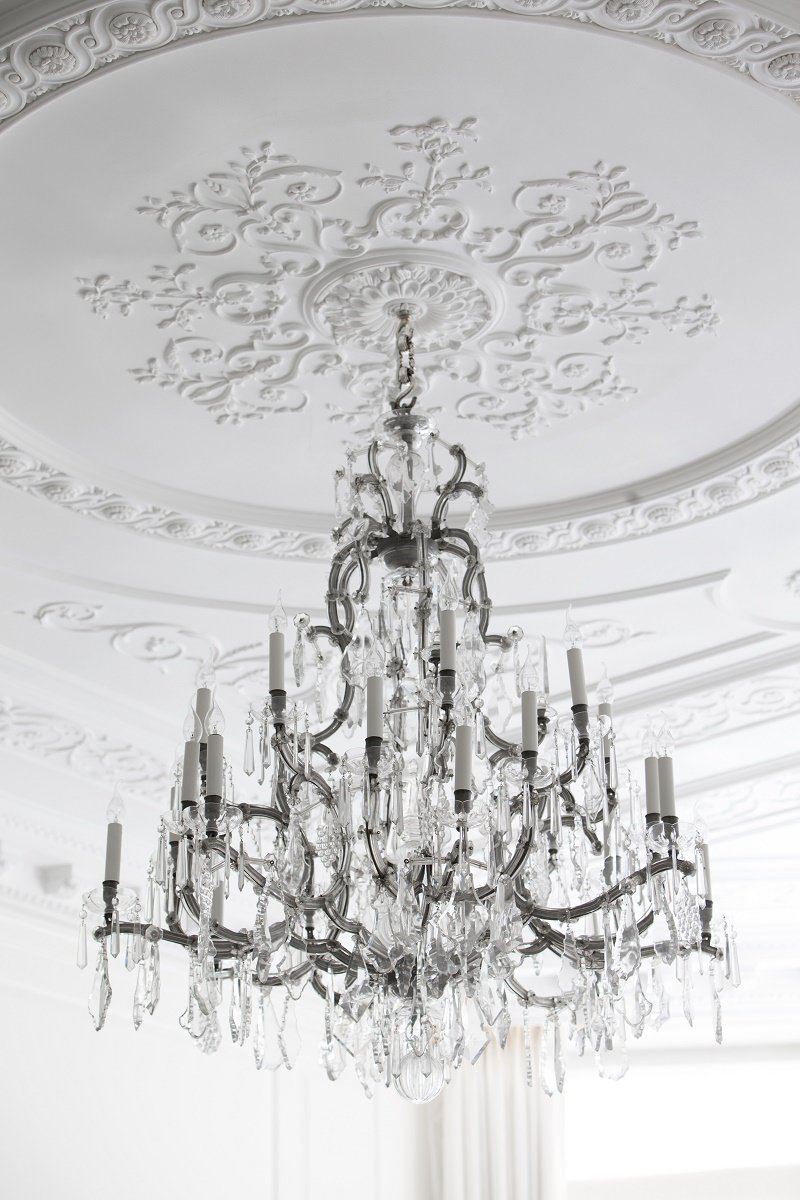
The home’s exceptional formal reception room, which holds the formal living and dining areas, features high ceilings and huge windows that flood the space with natural light. The design team fully restored the Regency period architectural features including the ornate decorative ceiling, intricate cornice, and the full-height paneled walls. The floors are solid French oak in a chevron design with a high gloss finish.
The sitting area arranges in the center of the room using the fireplace as the focal point to build around. The elegant furnishings gather neatly together on a rug beneath the glow of the beautiful 24-arm silver and crystal-dripping Marie Therese chandelier. The dining table and its eight chairs occupy the front of the room.
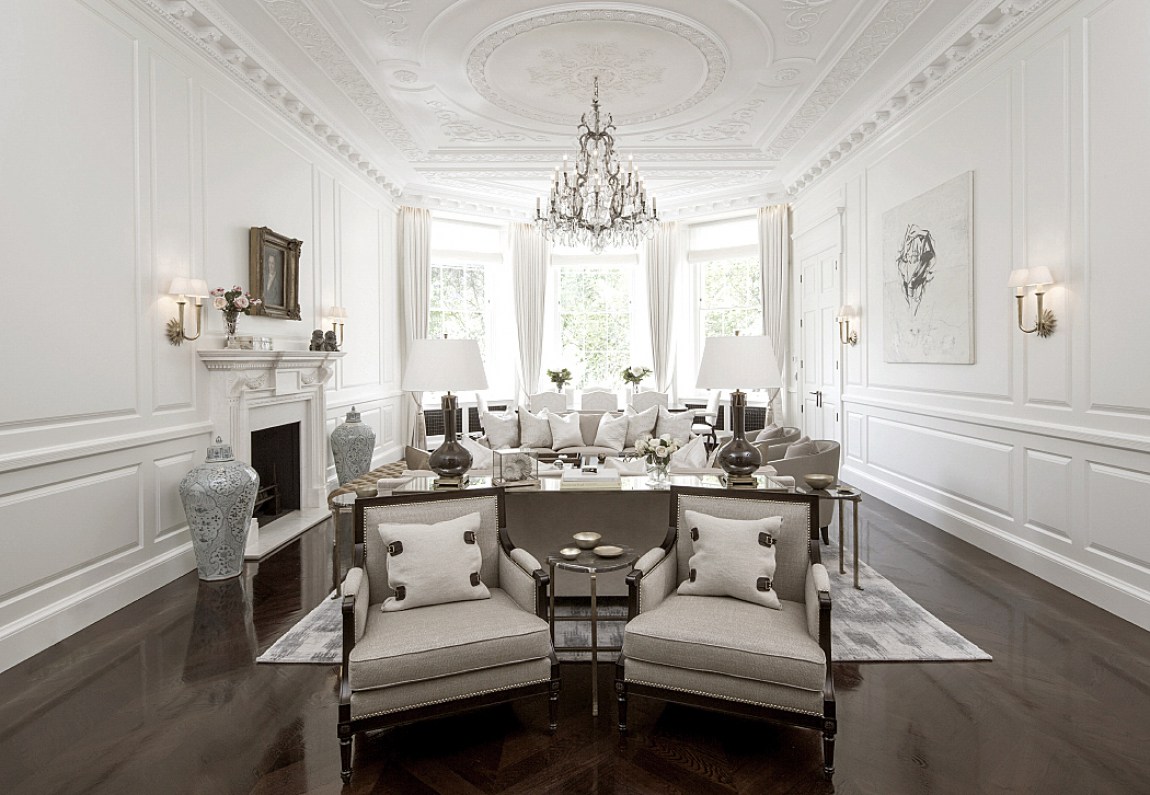
Balance and symmetry create perfect classical order, and the restrained use of color allows the contemporary Regency design details to shine. Look at how nice this looks! Old and new seamlessly mix and combine. A small traditional portrait painting hangs above the hand-carved polished Statuario marble fireplace while an abstract artwork balances it on the opposite wall. The room also includes a pair of Victorian giltwood oval mirrors. The layering of neutral fabrics, textures, and accessories creates a cohesive, sophisticated look that enhances the luxurious feel of the residence.
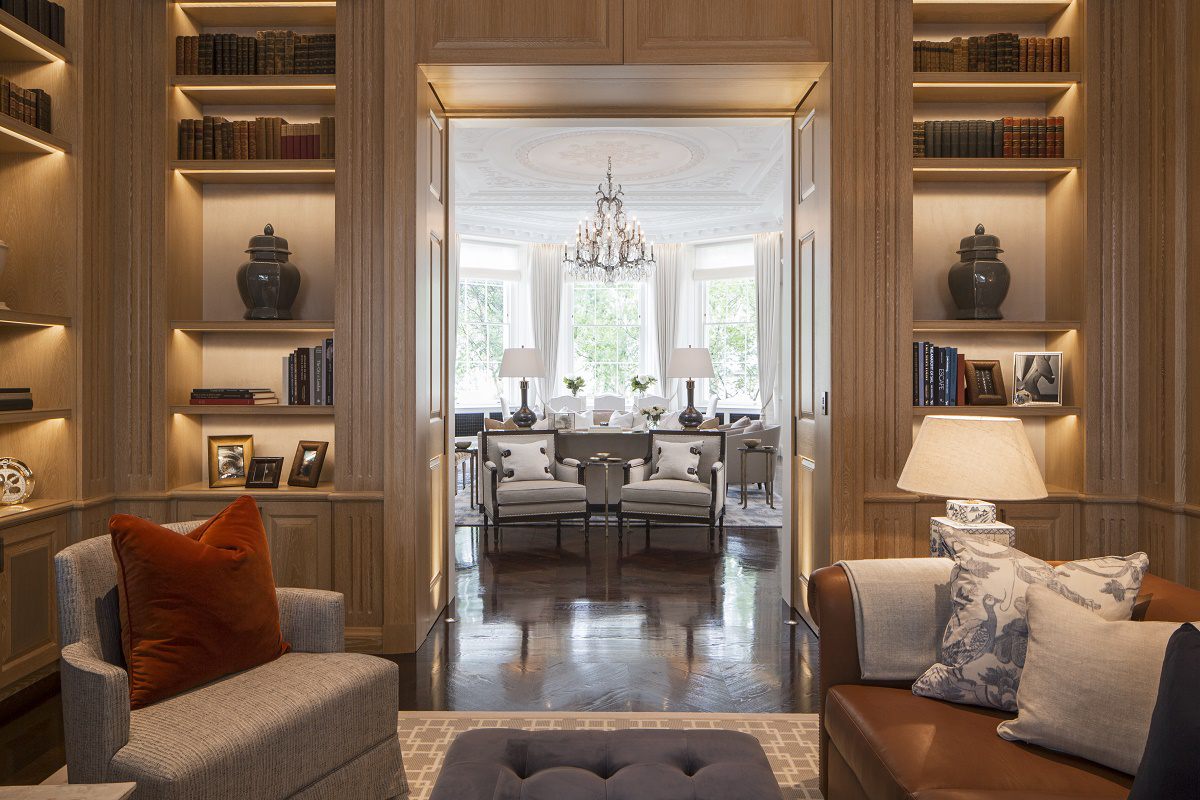
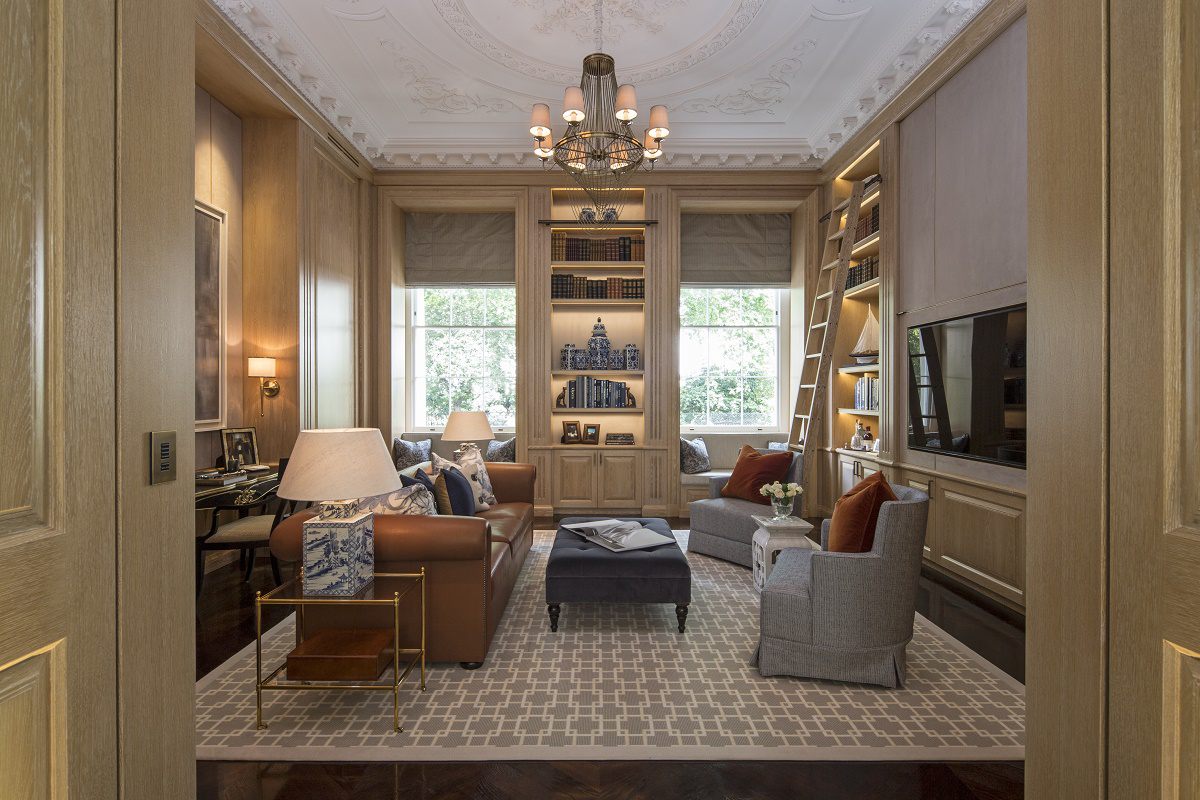
The reception room opens to the limed-oak-paneled library, and it’s more casual sitting space. The bespoke finished paneled walls include full height shelves with integral LED lighting. The French oak floors and ornate ceilings continue into this room. The comfortable traditional style furnishings gather on a contemporary design geometric rug from Stark. The rooms customization includes a large television with a full dynamic surround sound system. The library offers a more relaxed ambiance for a less formal living style.
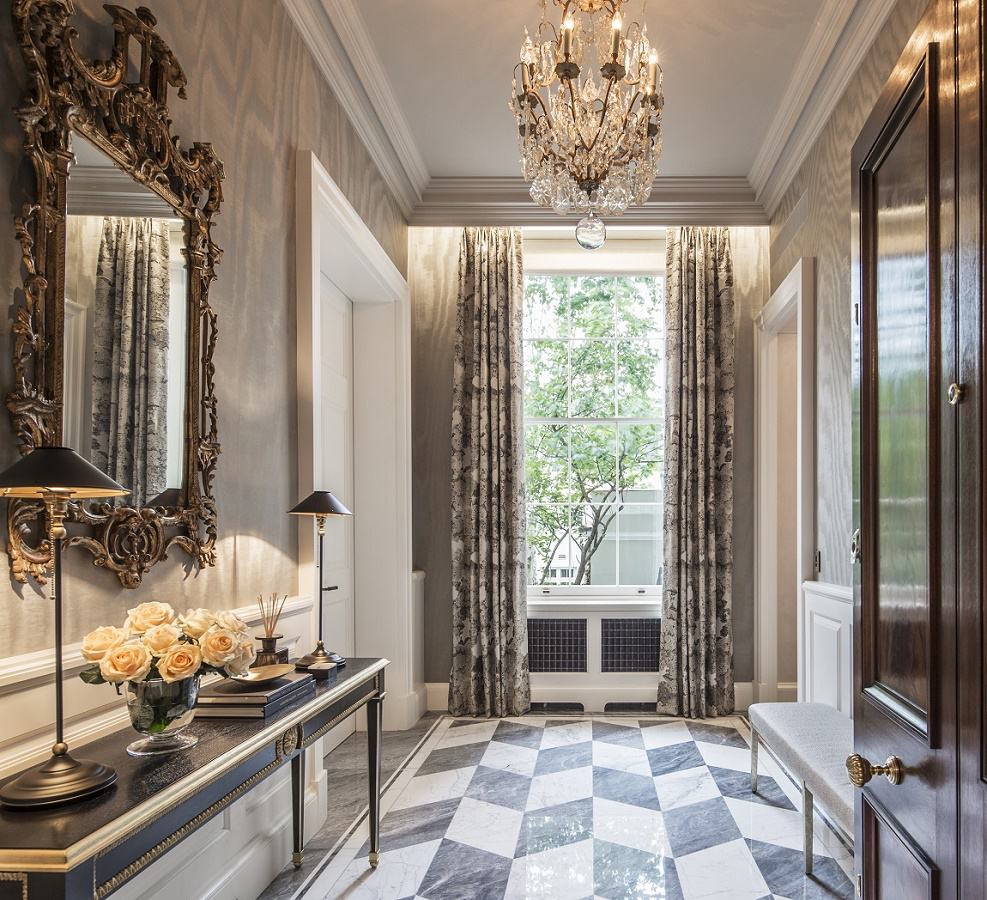
The impressive entrance hall into this luxurious apartment is light and spacious. The floor design includes a combination of Bardiglio and Statuario marble in gray and white, laid in a subtle chevron pattern. Moiré silk adds subtle texture and sheen to the walls above the lower paneling. A fabulous giltwood Chinoiserie mirror hangs above a handmade console table. Above it all, an ornate French birdcage chandelier sparkles like a crown jewel. From the moment you arrive, the traditional and new flawlessly present together creating brilliant and very contemporary Regency design. I adore this space. I love the floors that to me feel like a modern version of those in the grand stairway hall in the Petite Trianon at Versailles. The large window adds to that effect. Classic styling for a fabulous modern lifestyle.
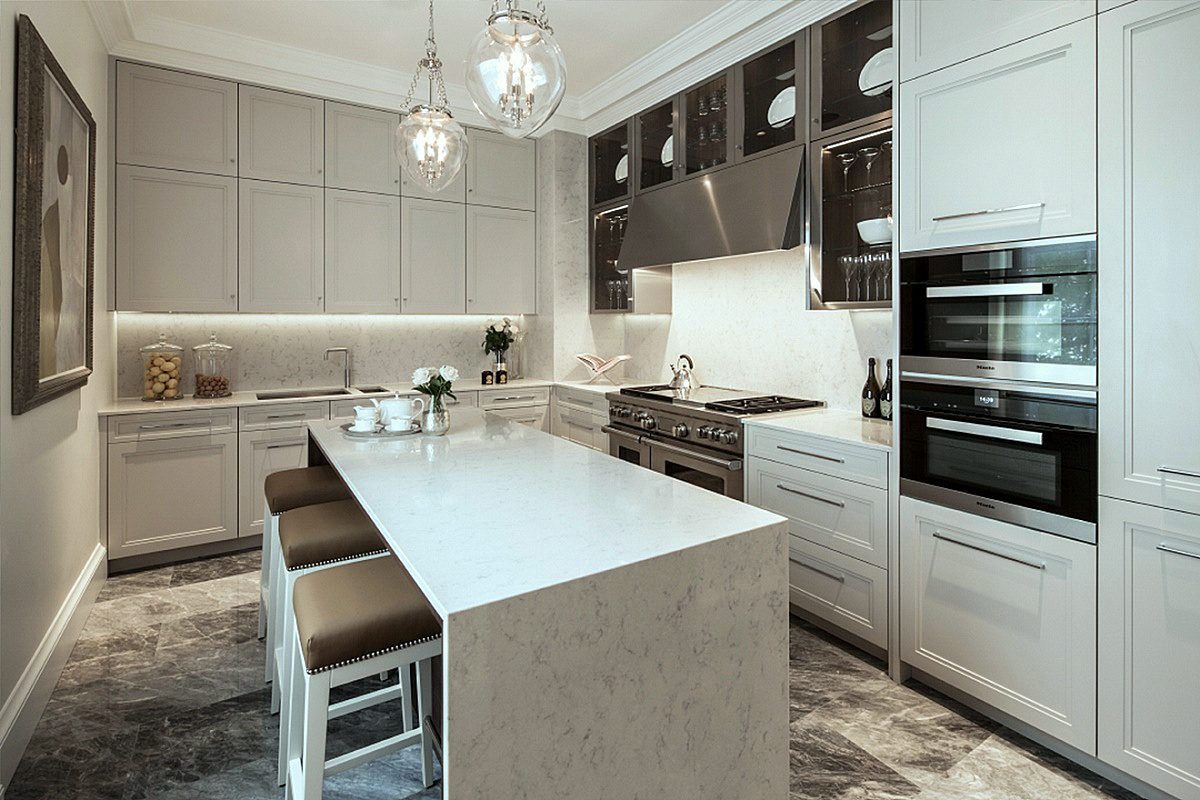
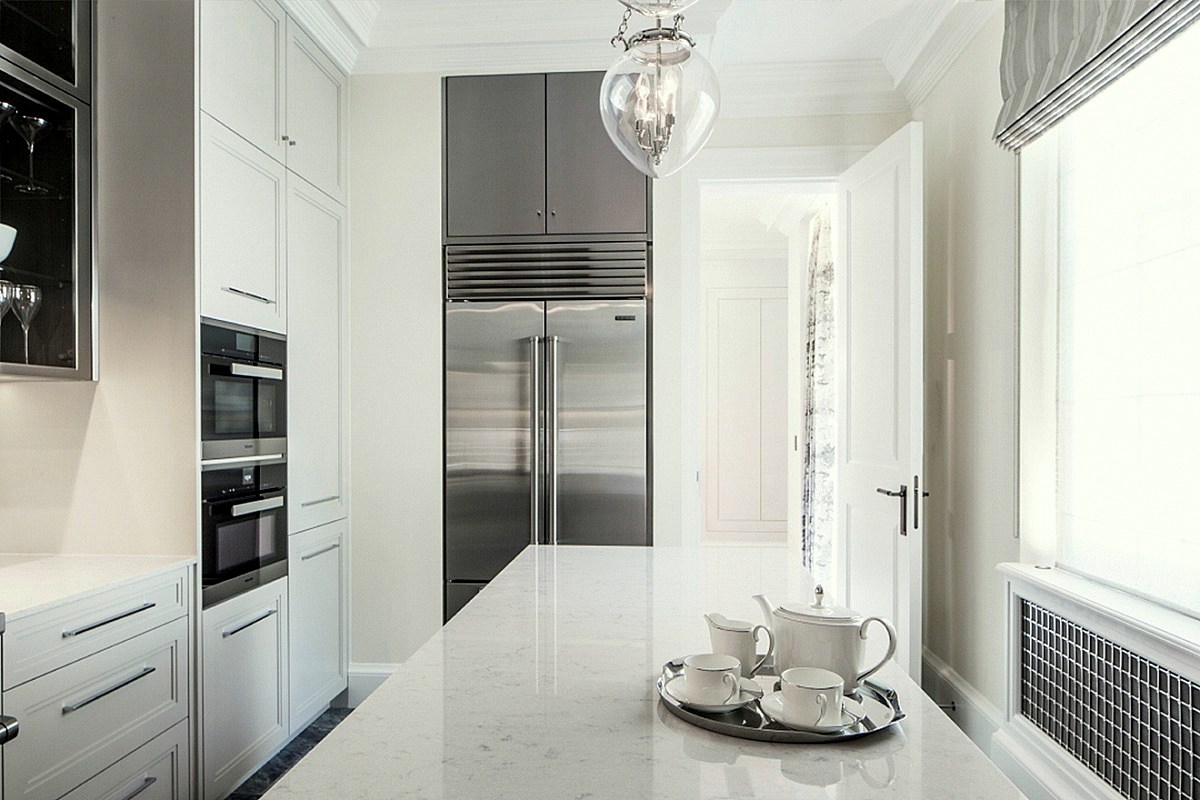
202 Design created the custom finished kitchen. Bardiglio marble surfaces and the same light colors used throughout the home create a streamlined, contemporary aesthetic here. Classic and traditional are lovely in every room except the ones you most want to function: kitchen, bathrooms, and such. The sleek Silestone central island is spacious enough to allow for casual breakfast bar seating. The handcrafted ceiling-height cabinets make full use of the space which also includes an extensive range of Miele, Wolf, and Sub-Zero appliances. The pendant lighting and the large painting add warmth and character.
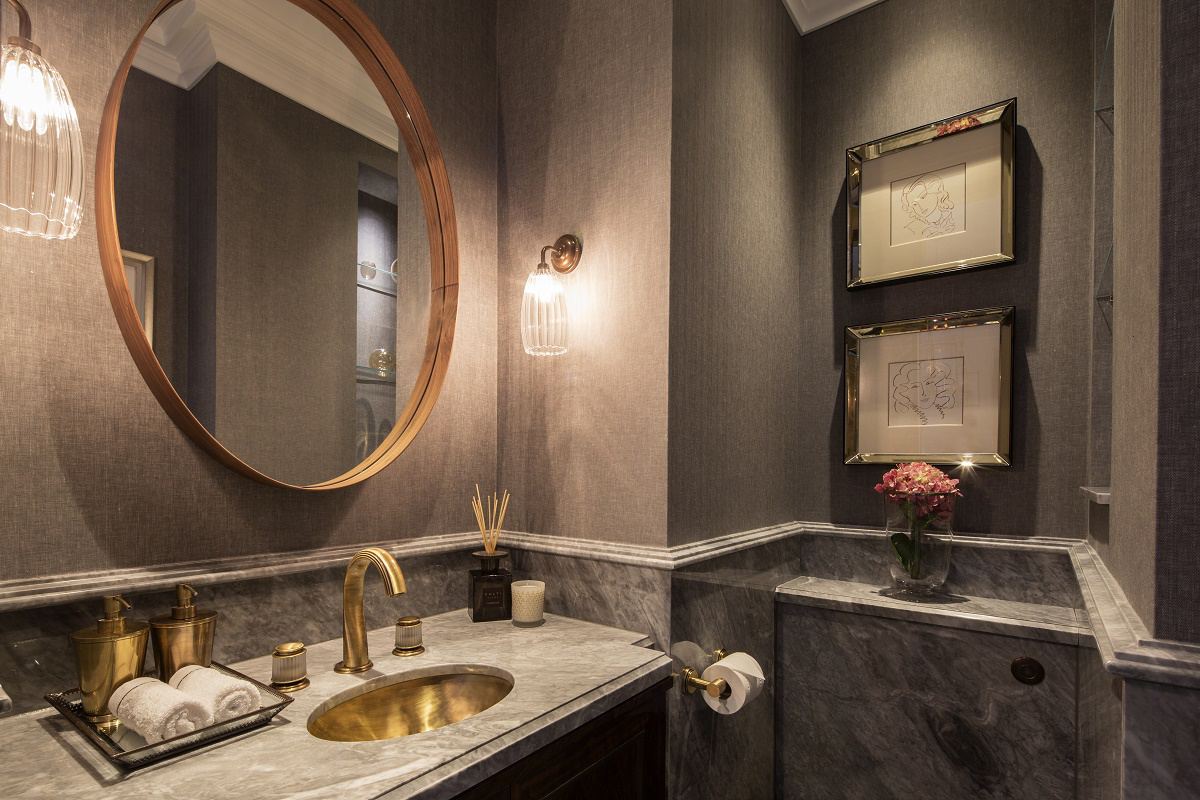
The 1508 team created an elegant, sophisticated design for the powder room. Bardiglio marble, gray linen wall coverings, ornate gold and fluted-glass taps from THG Paris and a walnut-framed mirror from British-based design brand Pinch. Very handsome indeed!
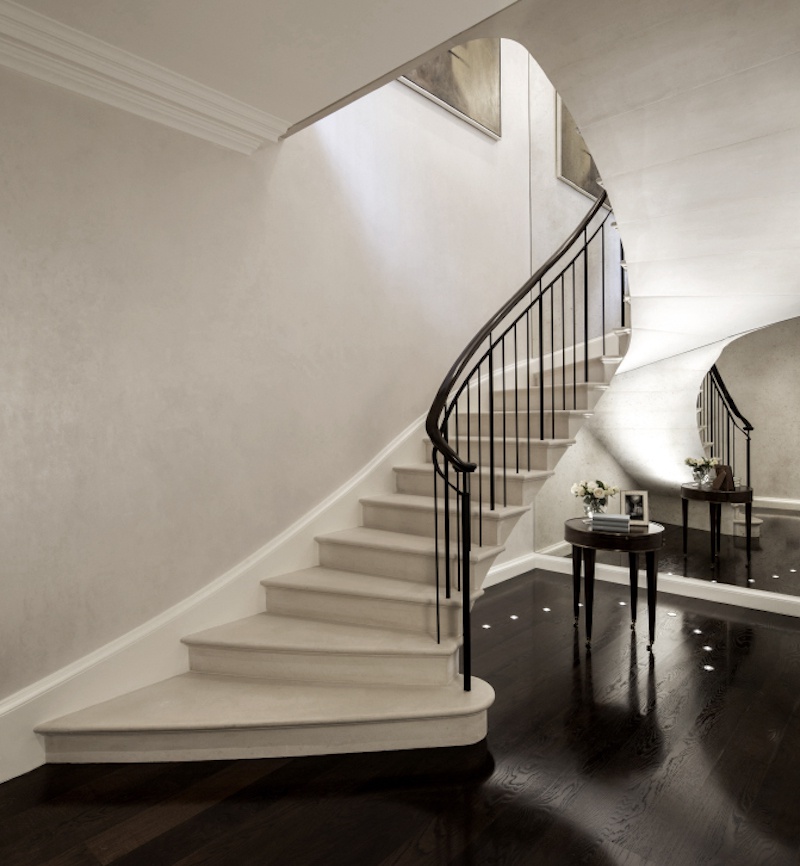
An impressive cantilevered carved Portland stone staircase leads down to the lower garden level bedrooms. Drawing influence from traditional stairways, this impressive structure makes a real statement. Behind it, a double-height antiqued mirrored wall adds further drama. The floors are high gloss French oak.
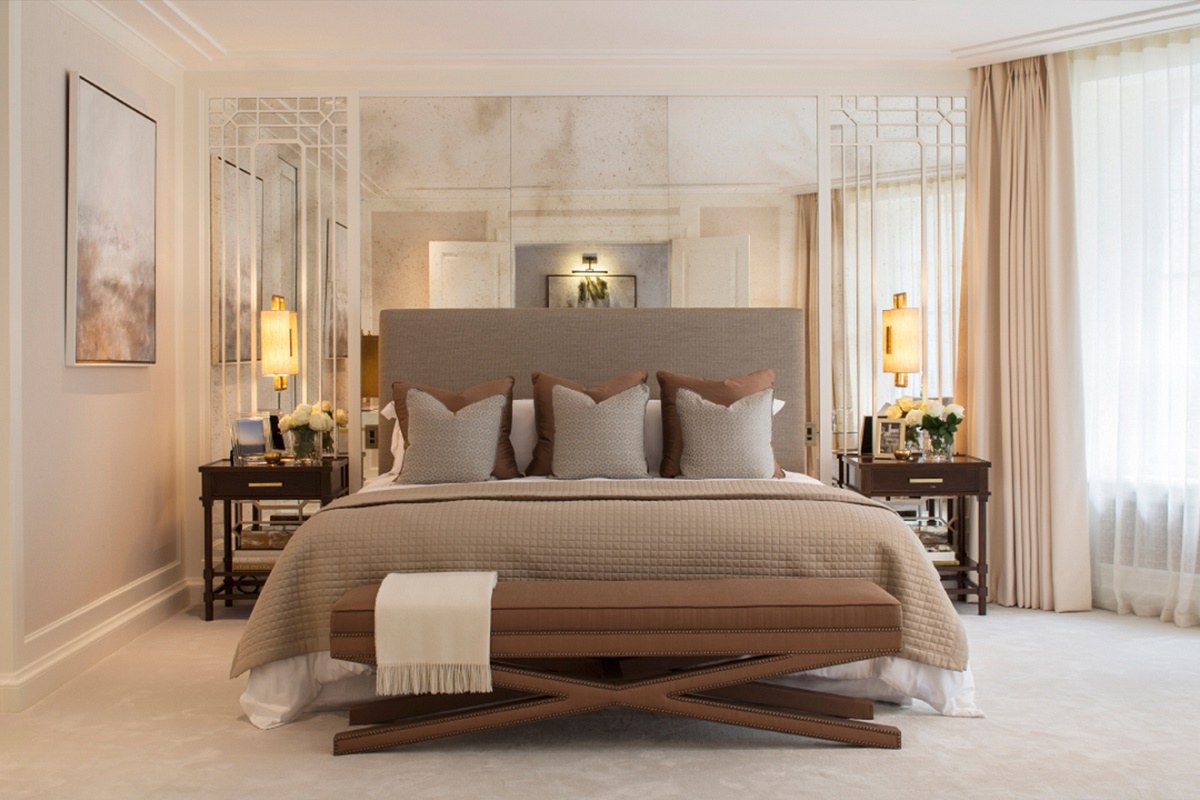
The light-filled master bedroom suite opens up onto a landscaped garden. The bespoke upholstered headboard, designed by the 1508 team, anchors an antiqued mirrored wall that further enhances the feeling of light and space. I’ve seldom encountered a mirrored wall that didn’t like. Love this contemporary Regency design! Striking pieces of art, hand-selected by the design team echos the color palette throughout the property. Luxury deep pile carpet covers the floors. Leading from the master bedroom is the dressing room, with full-width, custom-made wardrobes in the same limed oak as in the library, this time featuring inset leather panels.
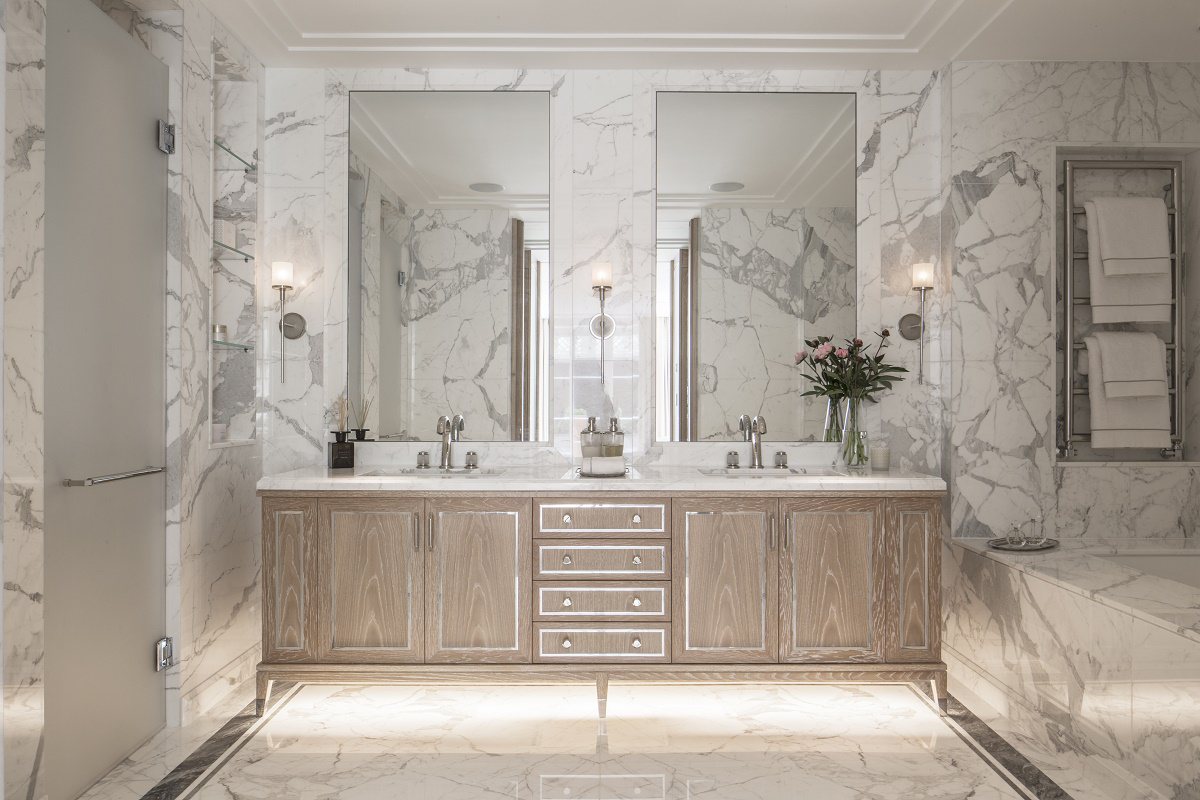
The master bathroom is sublime. I love it! Polished Statuario marble envelopes the entire room. There is a large soaking tub as well as a separate large walk-in rain-shower. Nickel trim highlights the bespoke marble and limed oak double vanity unit complete with faucets from THG Paris. I seriously like the lighting under the vanity.
Two more en-suite bedrooms, a study/fourth bedroom, and a utility room complete the garden level. The materials and finishes used in the master bedroom suite echo through every room, creating a sense of continuity and harmony while also allowing each room its individuality.
The design brief for this residence centered around the restoration of the period architectural details and the introduction of fresh, modern materials and a controlled color palette to create a contemporary Regency design. The design studio 1508 London has more than met the brief with a sophisticated design of superior excellence.
That concludes our design inspiration for today, my friend!
To see another beautiful Belgravia residence, be sure to check out:
Contemporary Mews House: Belgravia
Bespoke Luxury Design: Chester Square
1508 London’s Contemporary Regency Design
1508 London is a London-based interior and architecture design studio that creates exceptional spaces worldwide. The designs they produce are not formulaic or style driven but derived from measured principles, inspired by history, geography, and the architectural vernacular, creating designs of incomparable value.
Interior Design: 1508 London
photography: Richard Waite
Thanks so much for reading along with me today. Let me hear from you in the comments! What did you think of this beautiful contemporary Regency design?
Have a great day!!
