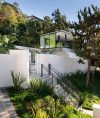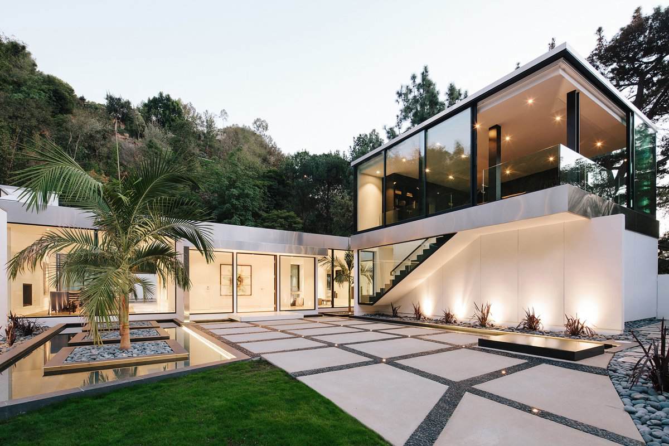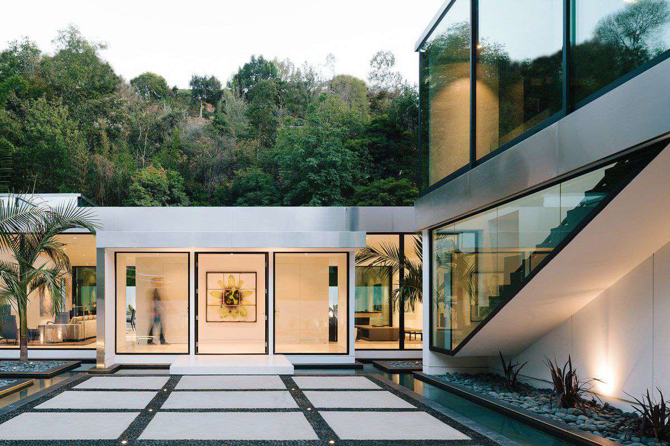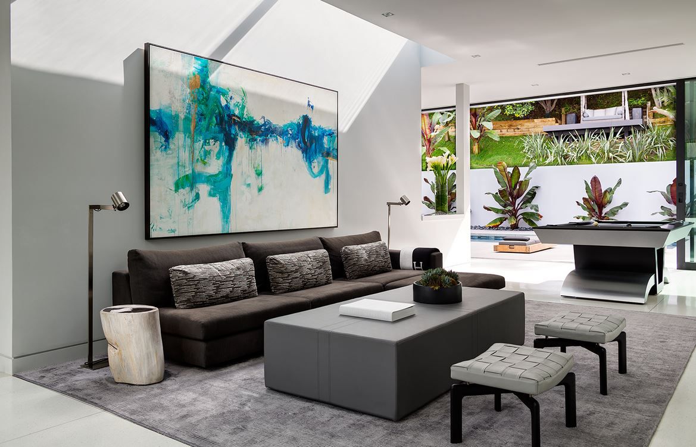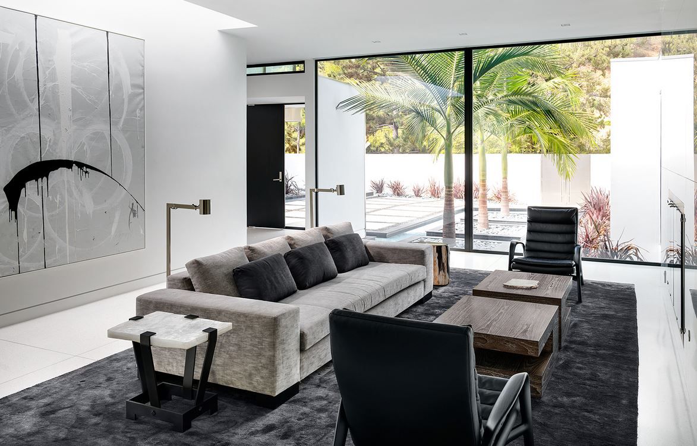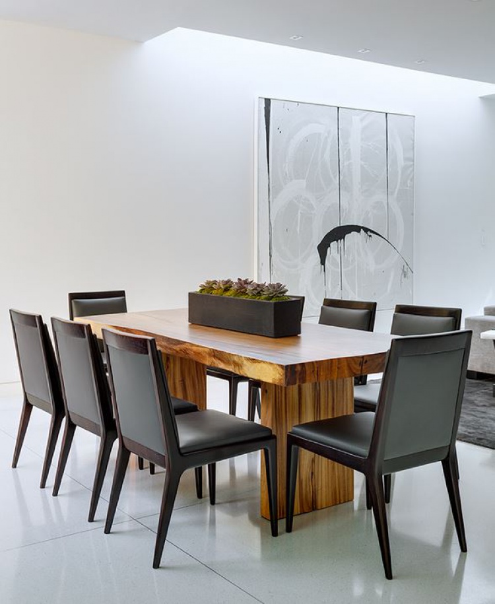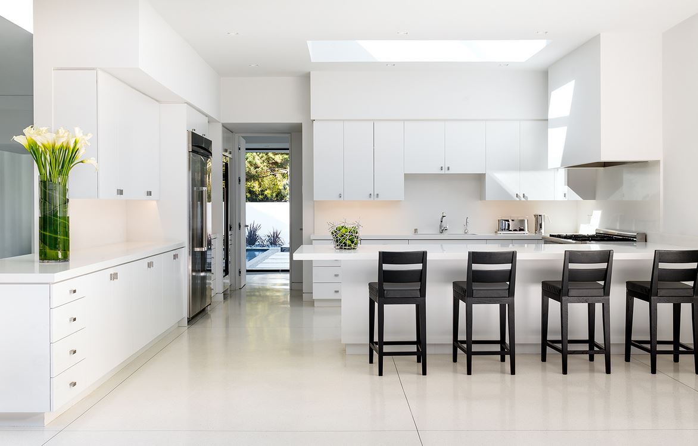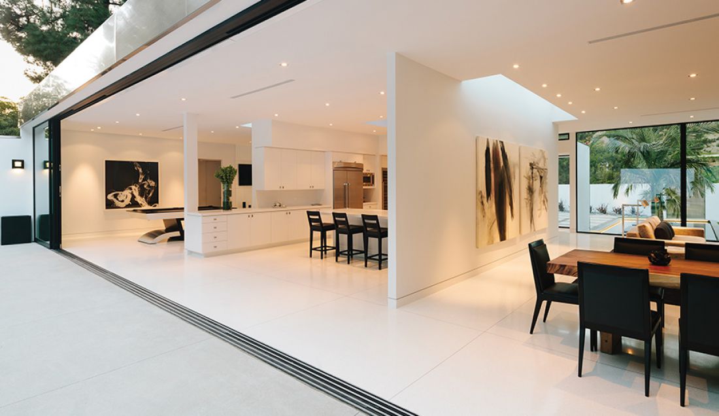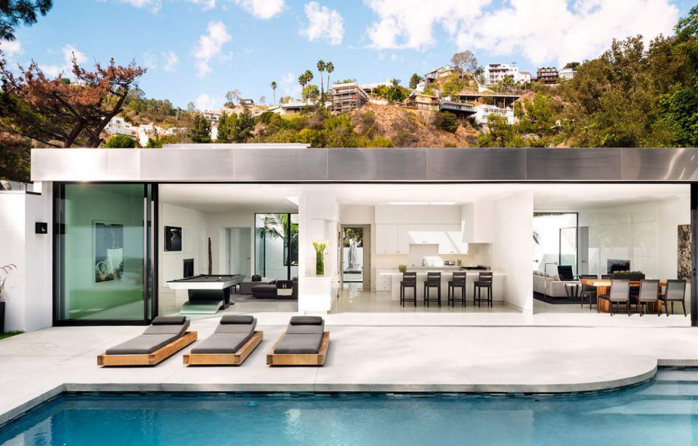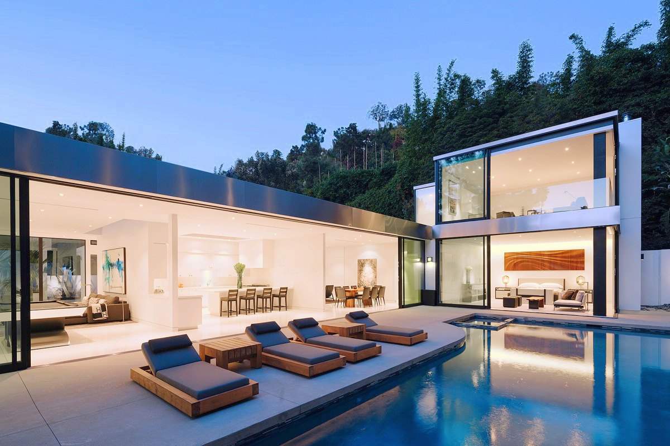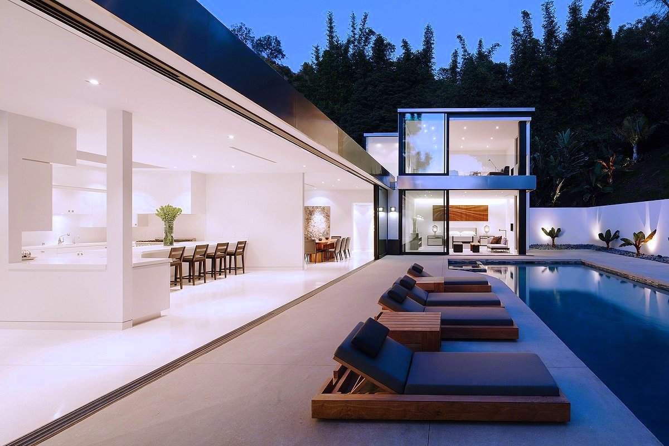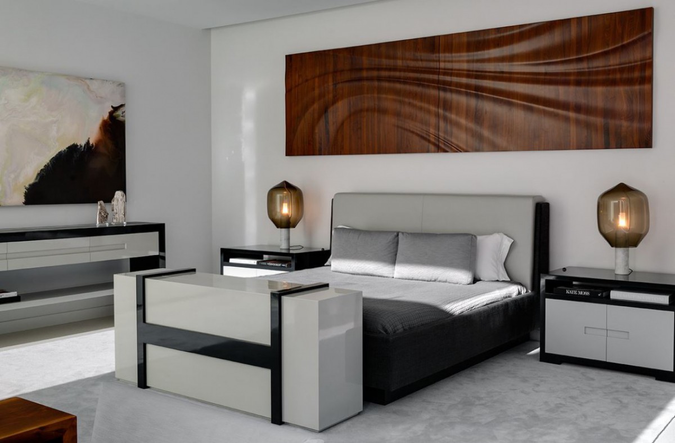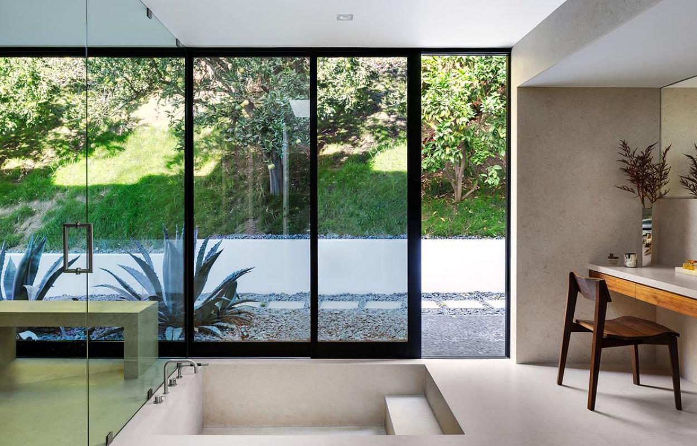Today for our design inspiration, we have a California Modern luxury resort-like residential compound located along the Sunset Strip, near West Hollywood. The exceptional property boasts sweeping panoramic views of the city, made possible by an endless number of vantage points created throughout the estate. This sophisticated 13,000 square-foot dream home spreads over two levels and three structures, with eight bedrooms and nine bathrooms. Designed by highly acclaimed Hagy Belzberg Architects, the residence radiates an unmistakable sense of strength, volume, and boldness.
To be clear, by California Modern I mean that the design is mid-century modern inspired. It makes use of lots of natural elements; stone, raw woods, and such. The residence fully embraces indoor-outdoor living. Endless floor to ceiling windows roll away completely opening the space to the outdoors. The large and sophisticated home remains warm and inviting in that west coast casual sort of way.
Built on a hillside, combining existing sloped terrain with flat, terraced areas, the luxury compound provides expansive views out while prohibiting views in. A highly sought-after quality in the Los Angeles hills naturally. The property is walled, gated, and lined with landscaping trees and shrubs ensuring privacy.
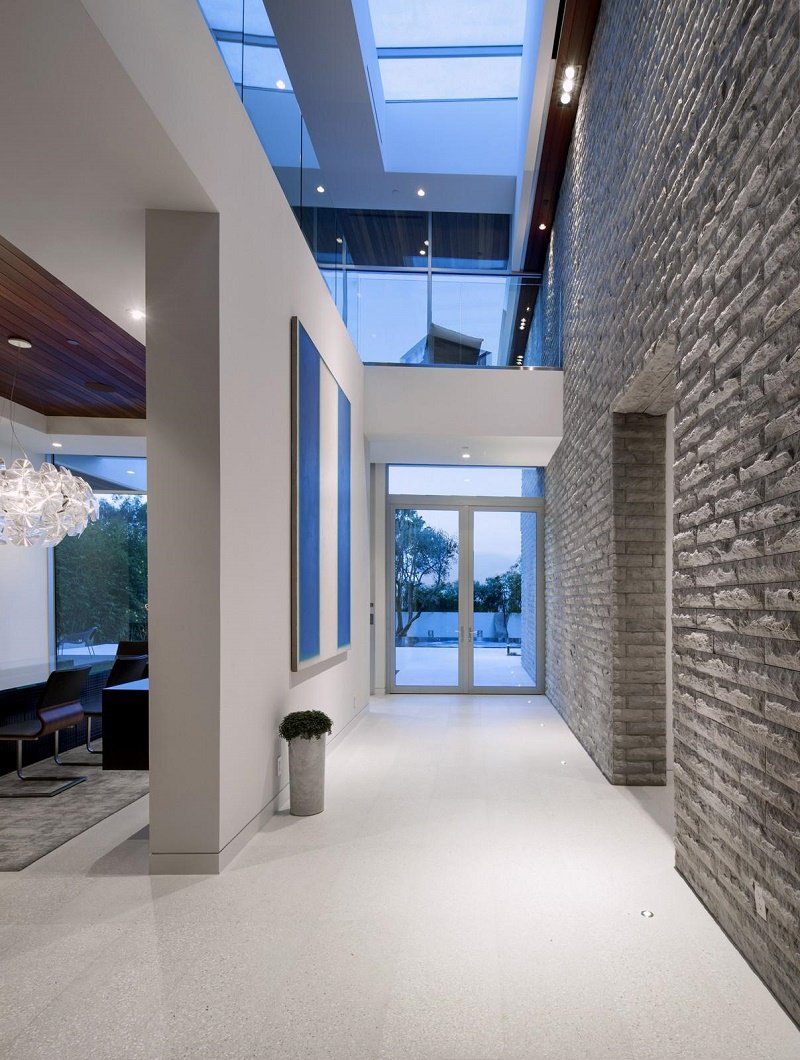
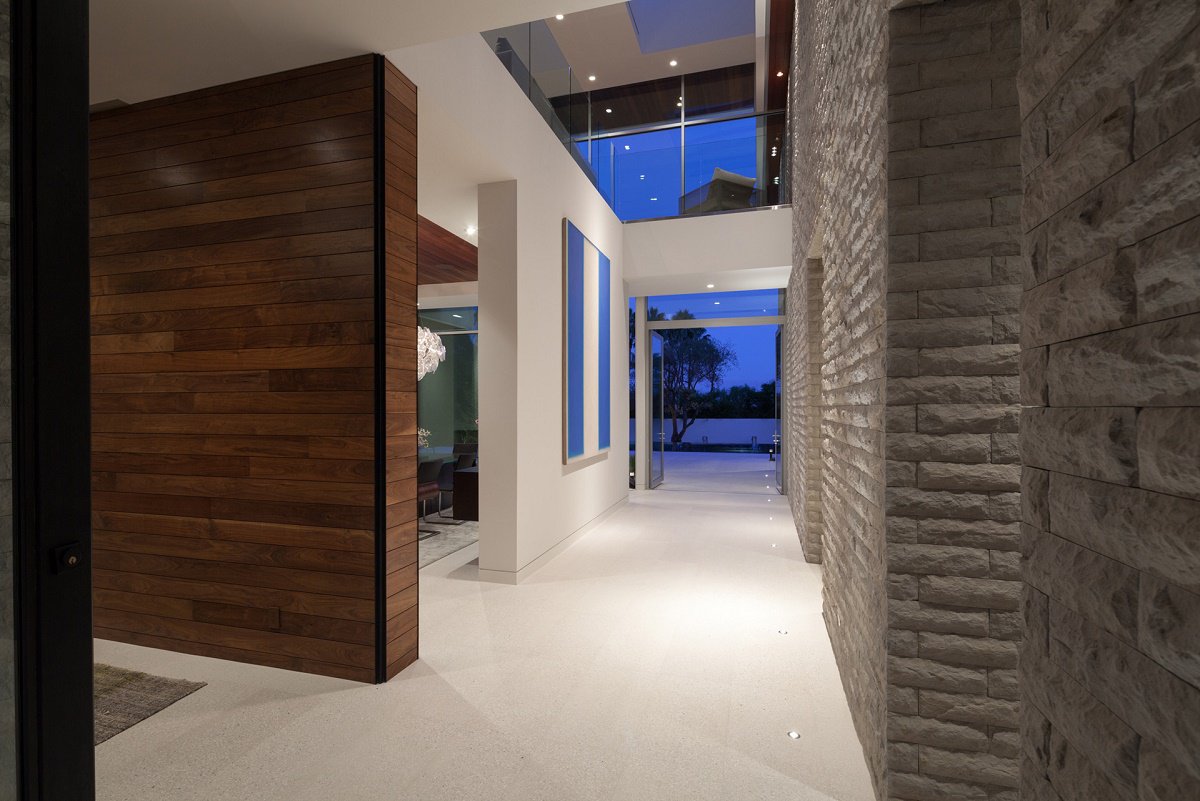
Guest entering the home through the glass double doors immediately get a sense of the home’s vast openness. Just a few steps in and the entry hall opens to double heights with glass ceilings. The space flows all the way through to the glass door leading out to the back. This central passageway serves to delineate the public and private spaces.
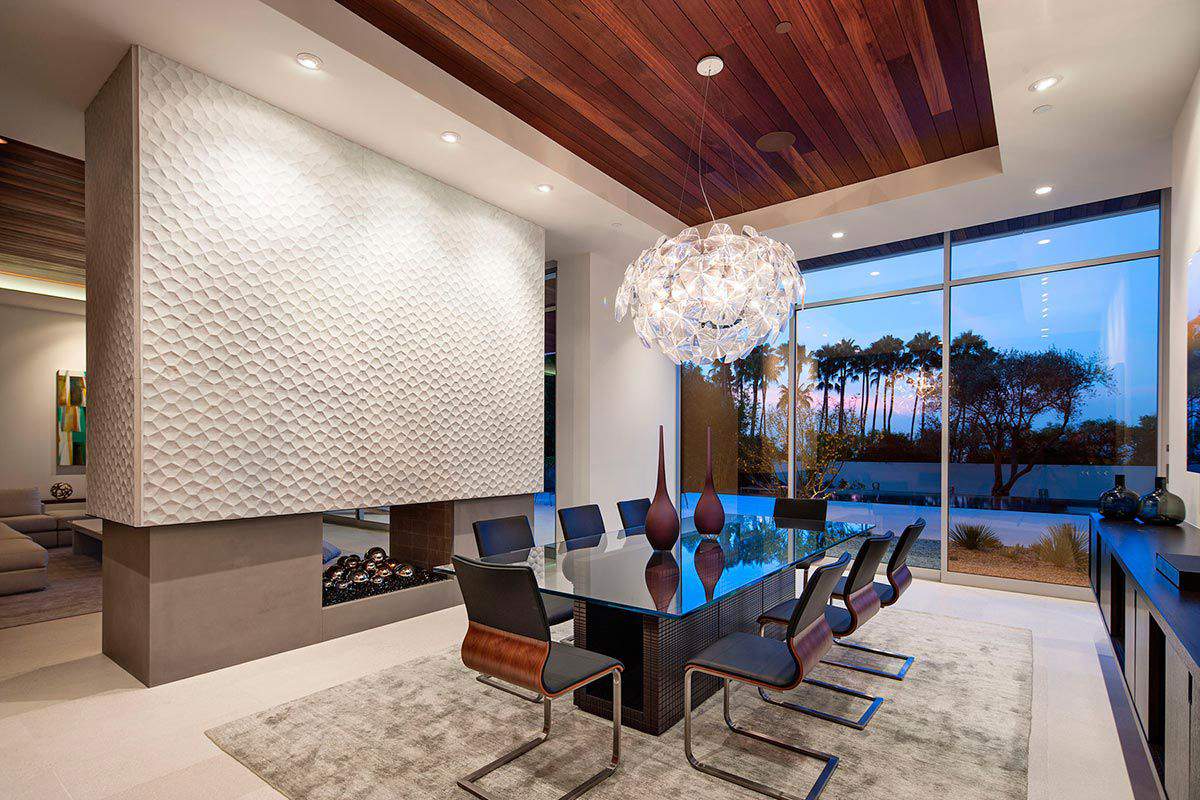
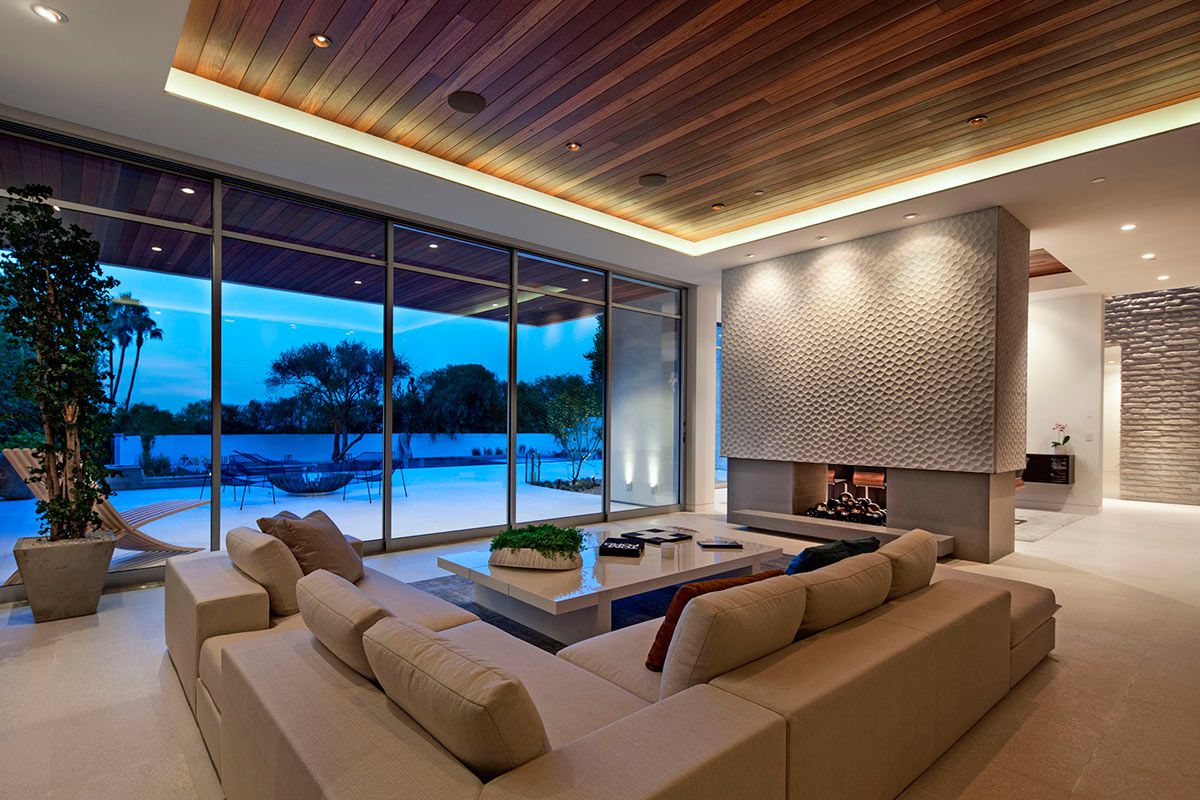
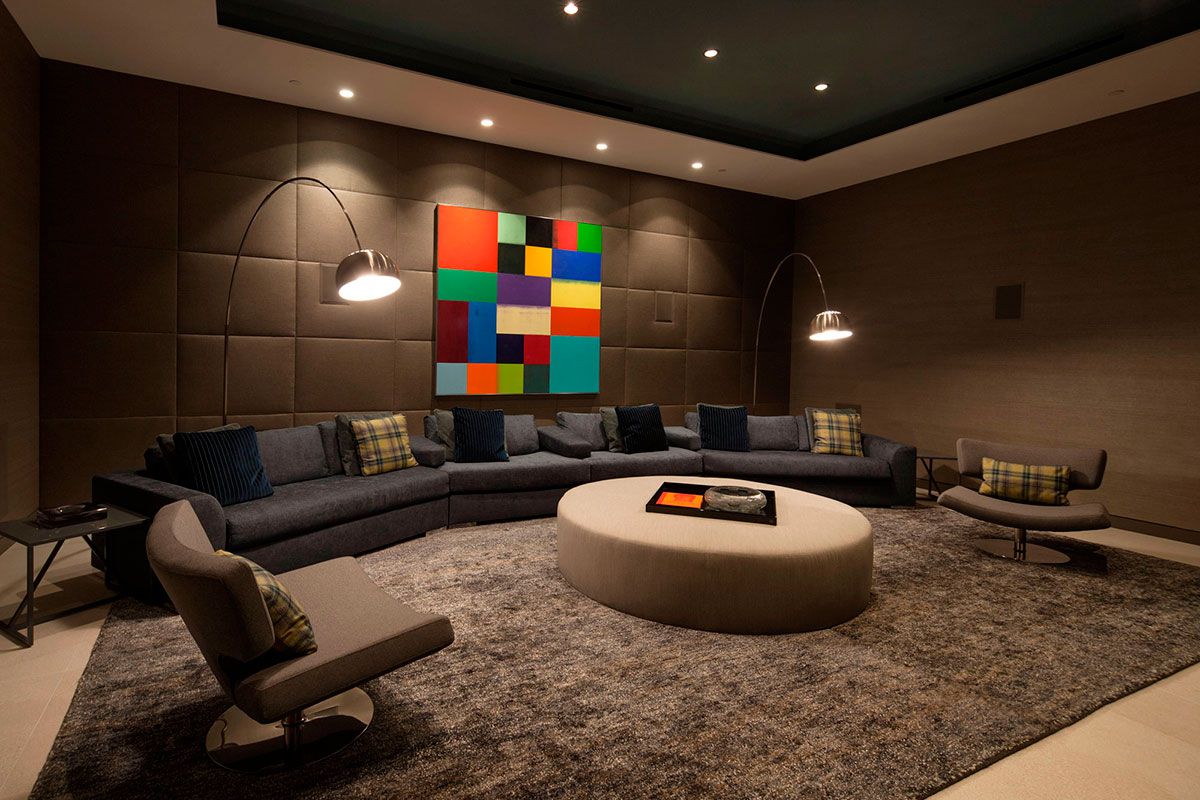
To the right, the formal dining room opens onto a spacious family room which opens to the home’s theater.
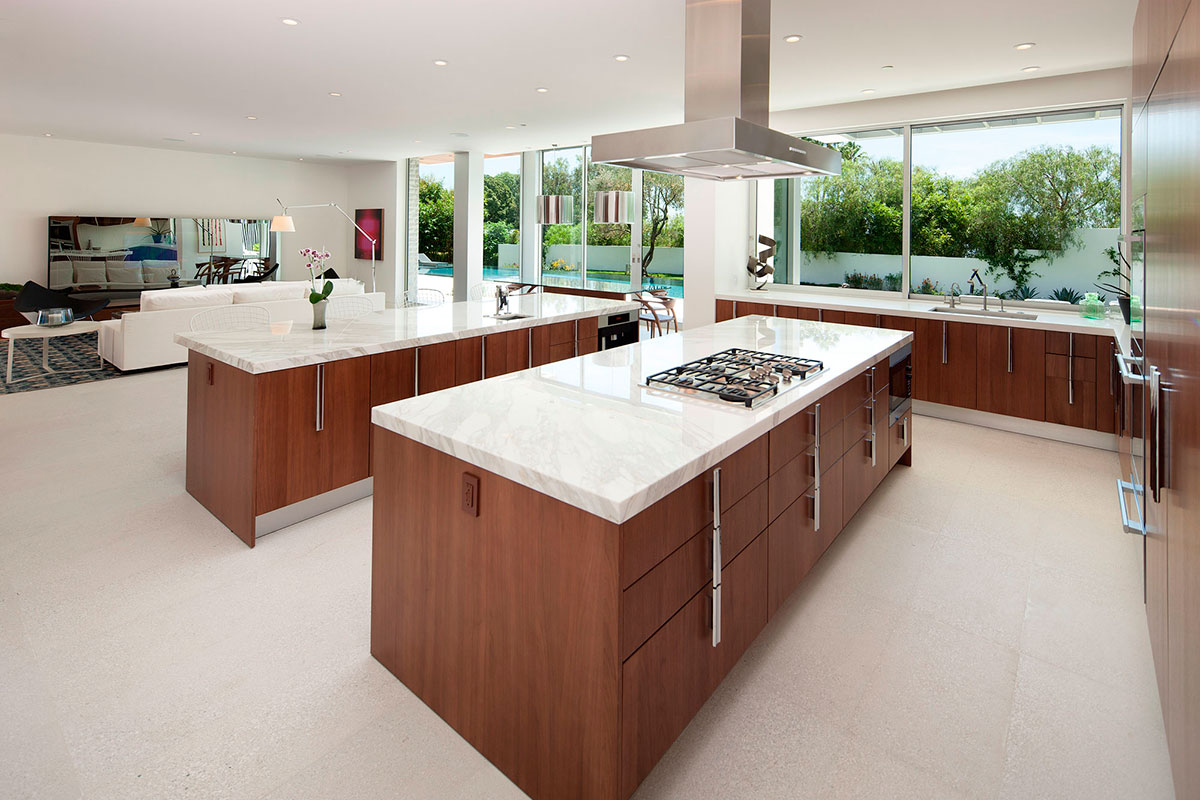
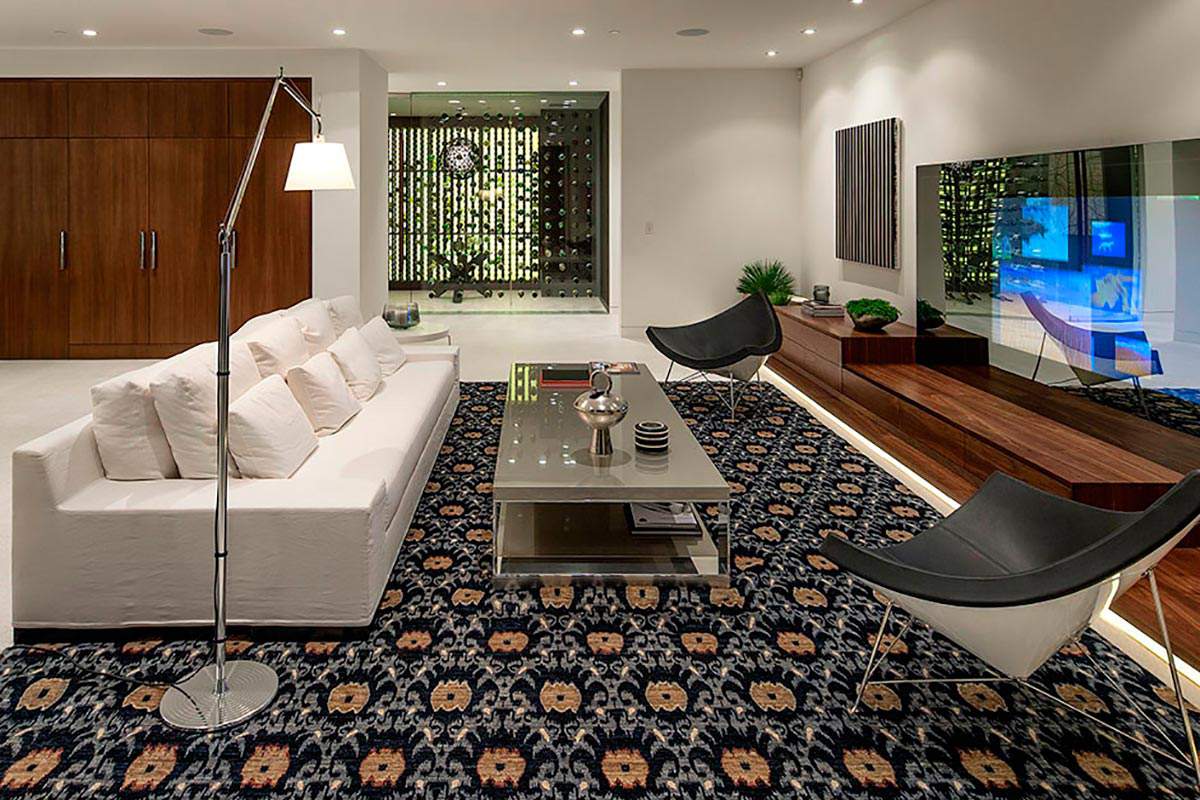
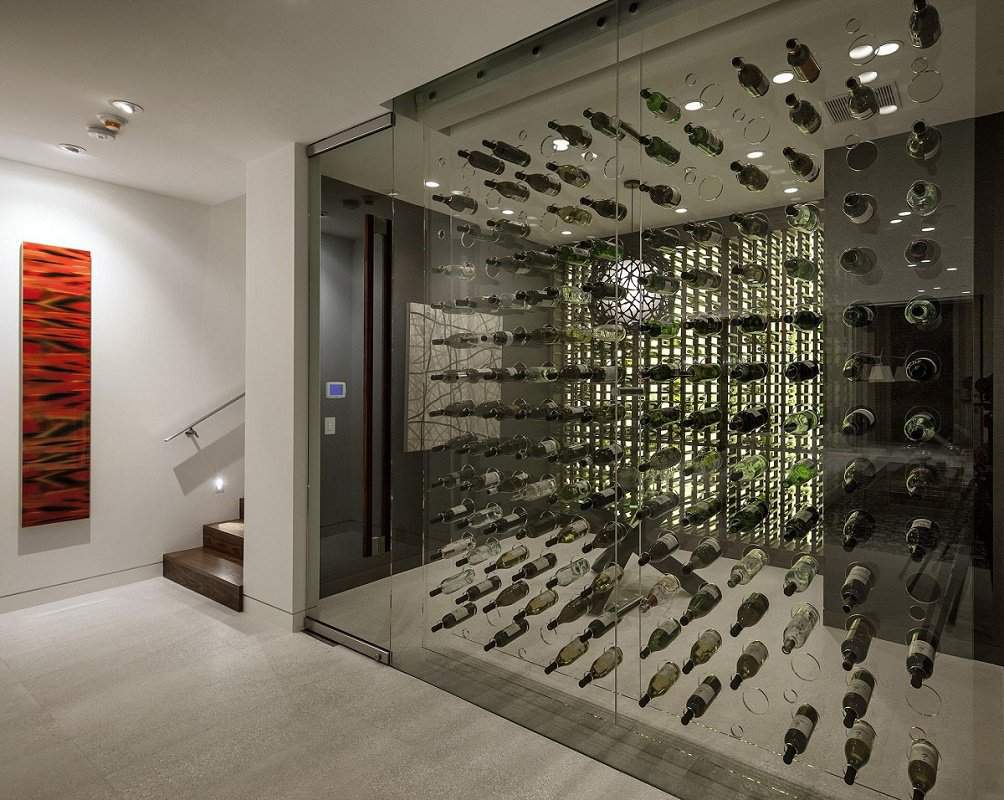
To the left, an open plan combines the living room and spacious kitchen with a breakfast bar. On the way in, one passes the glass-fronted wine storage room and access to the various other functioning rooms.
The large open kitchen includes two islands, a breakfast bar, marble counter-tops, and Miele appliances. Perfectly equipped for serving large gatherings and designed with entertaining in mind. This ultimate entertainment compound can accommodate over one thousand of your chosen friends, while the drive and parking areas hold thirty of their cars.
The wine storage room holds Eight-hundred-and-fifty bottles of your favorite spirits! The entire estate is fully automated, of course. Every detail, including the temperature control of the wine room, adjusts with your touchscreen.
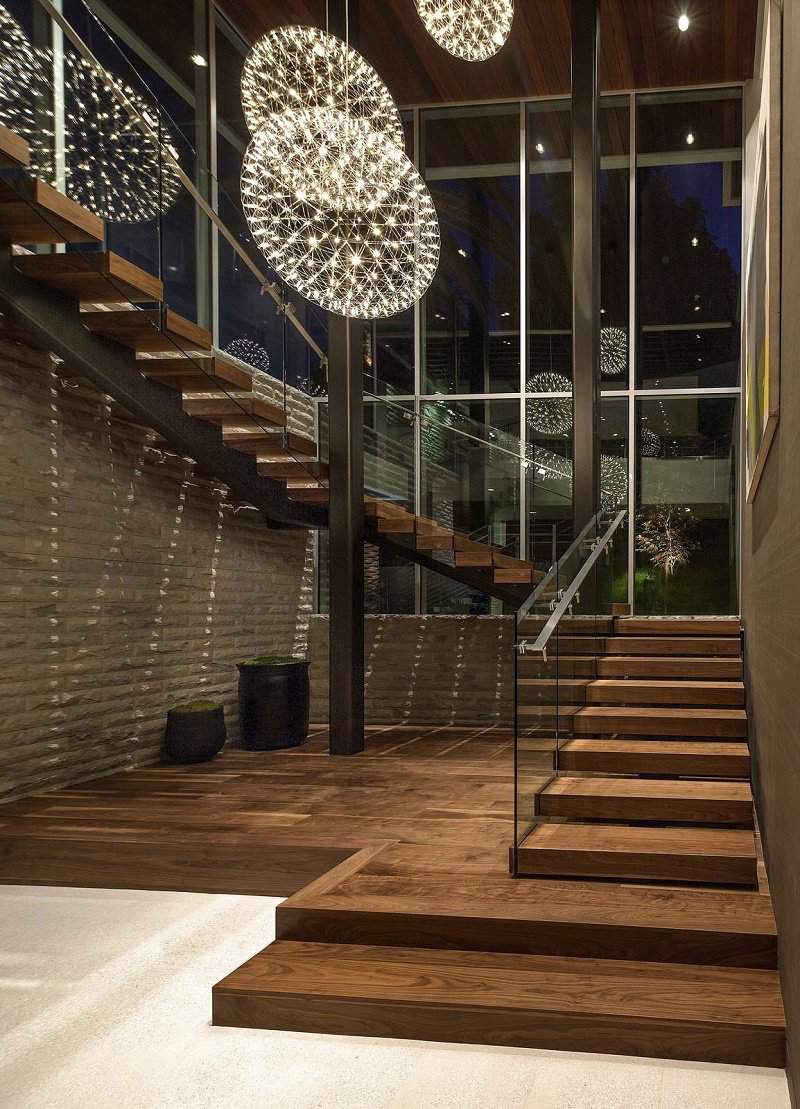
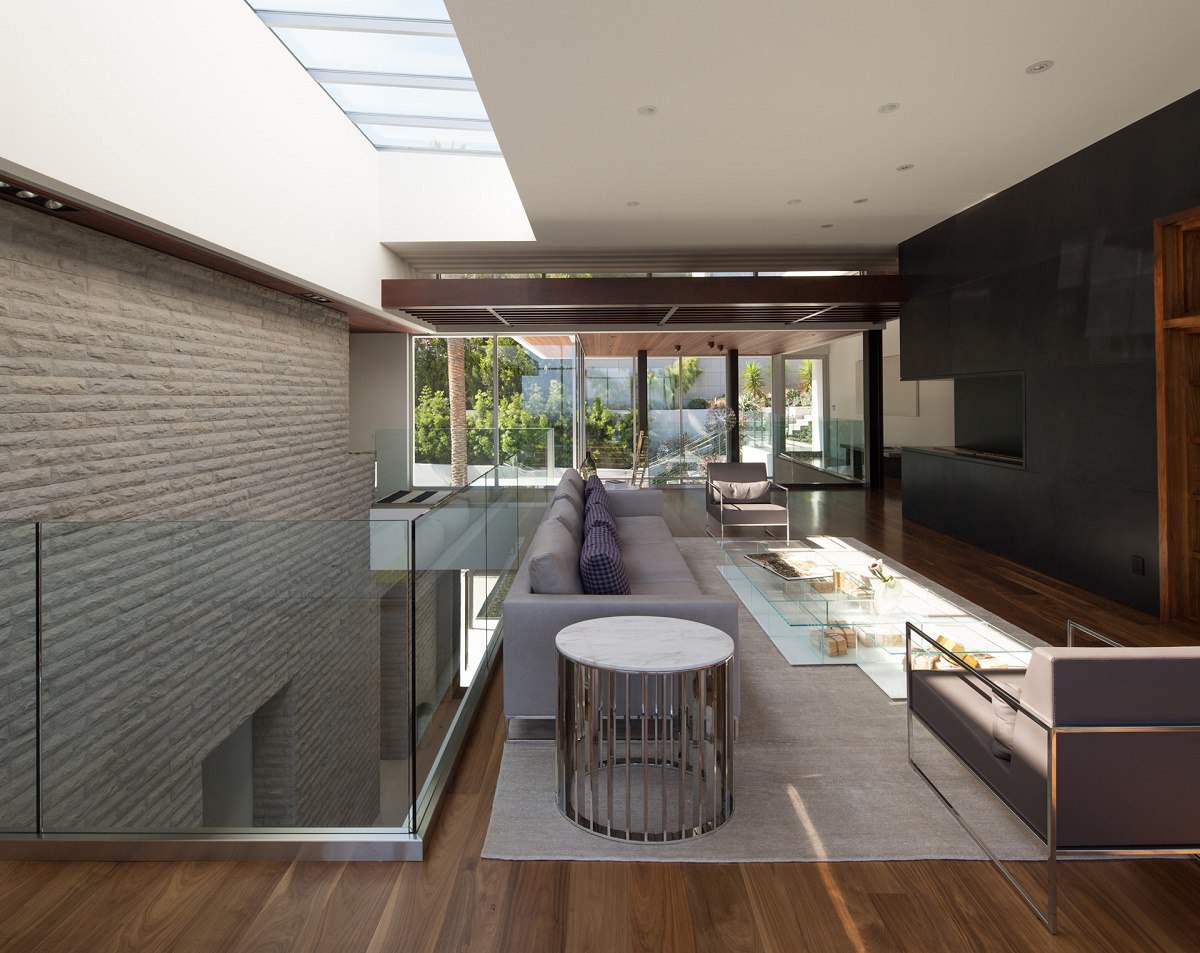
The stairs lead up to an upper floor library established in the center with the master suite on one side and the remaining bedrooms located on the other.
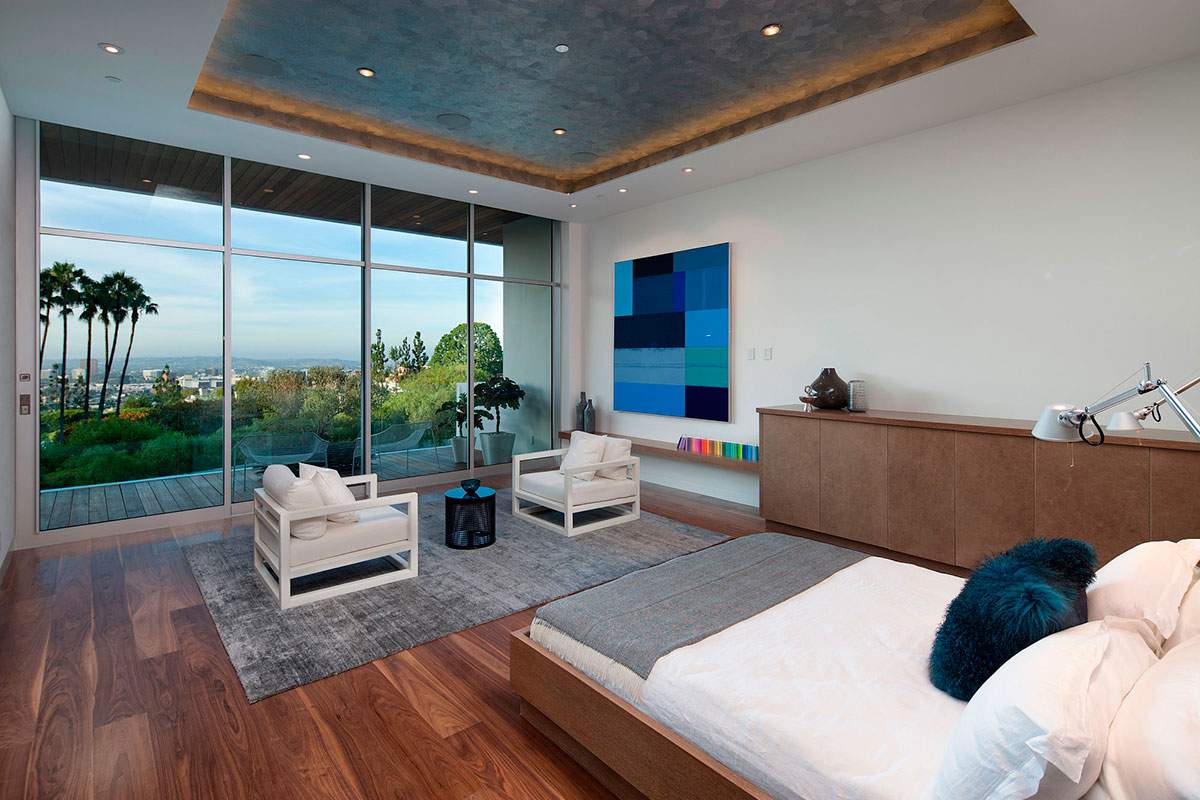
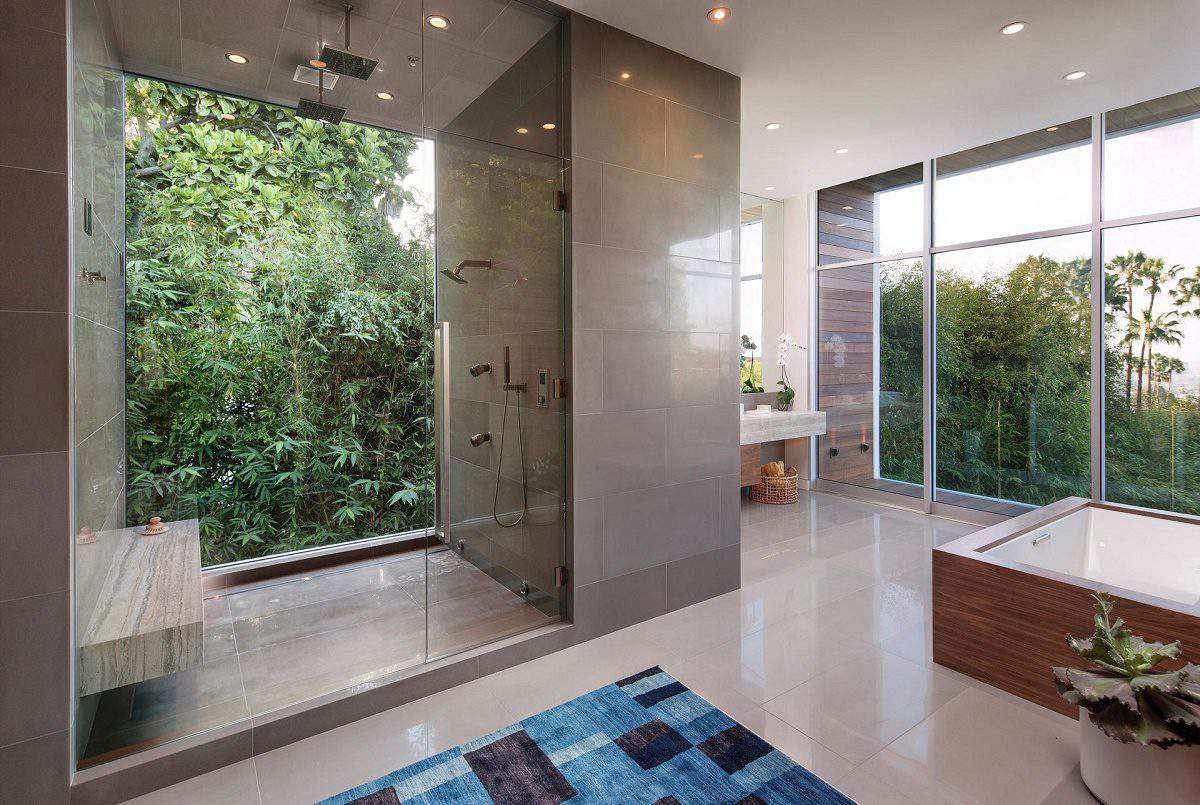
The very spacious master bedroom suite includes a large sitting room that opens to a deck overlooking the back. The sitting room leads to the actual bedroom which also has a sitting area within it and opens to a balcony overlooking the front.
Pocket doors open to the master bath designed for two people. Both have their separate spaces on either end, joined in the middle with the steam/rain shower.
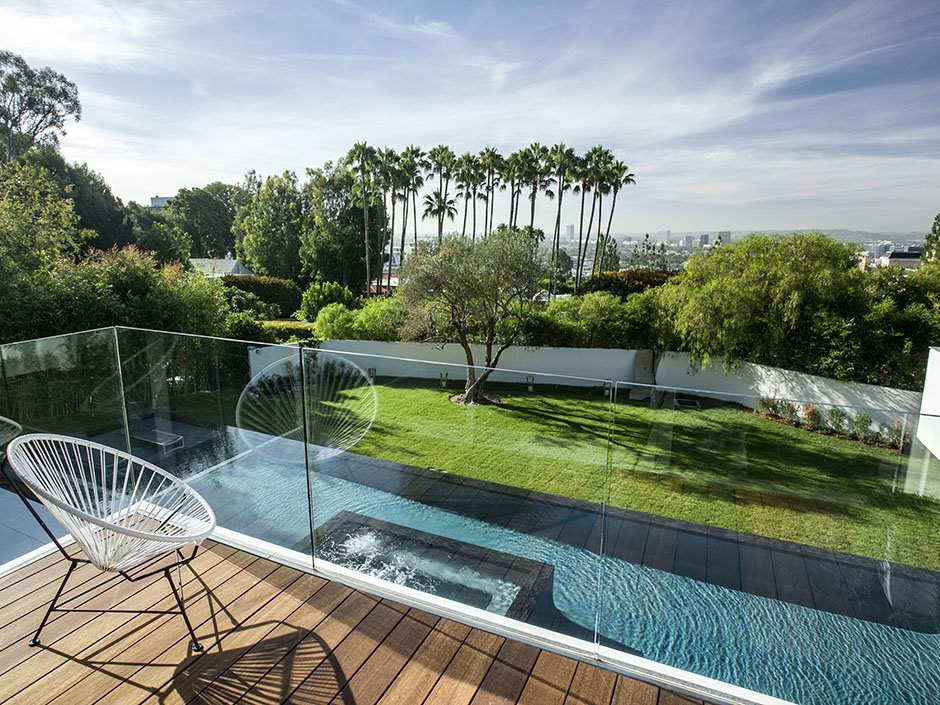
The luxury home lays out so that all eight bedrooms have an en-suite bath, spacious closets, a balcony, and breathtaking views. This photo shows the view from the balcony of a bedroom overlooking the front lawn with large infinity edge pool and spa and the city beyond.
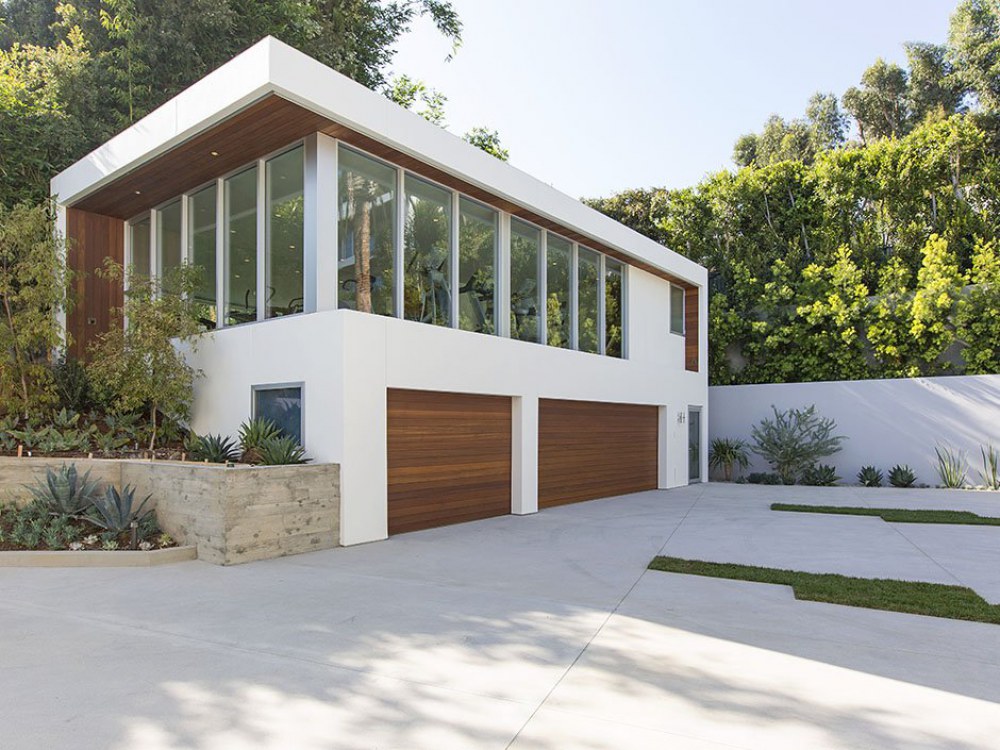
The home includes an attached two-car garage on the backside as well as an additional detached two-story, three-car garage with the entire 2nd floor devoted to the home’s fully equipped gym (wellness center).
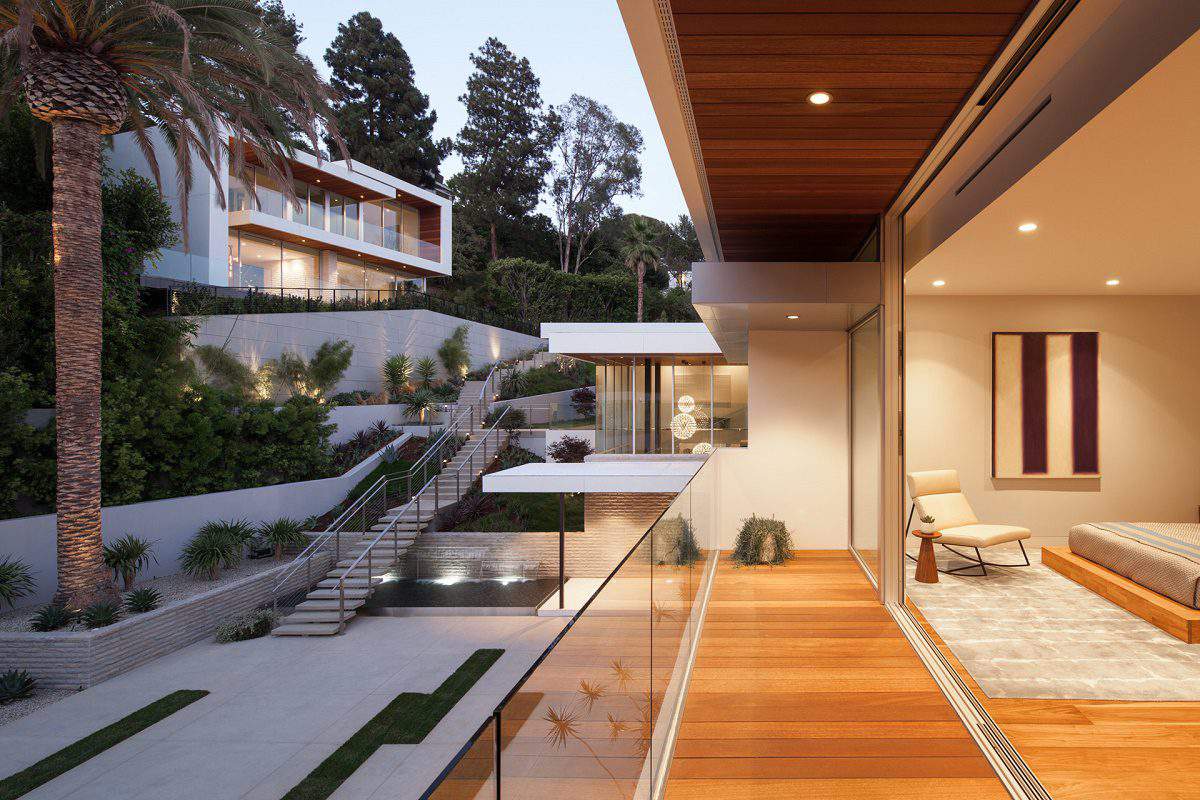
The guest house completes the estate, situated higher up on the hill. The two-story contemporary structure comprises a living area, an eat-in kitchen, and two bedrooms with en-suite baths, along with courtyards, balconies, and views.
That concludes our design inspiration for today, my friend.
To see another residence by this architect, be sure to see:
Modern LA Residence: Minimalist Interior Design
CALIFORNIA MODERN DESIGN INSPIRATION
Belzberg Architects is an architecture and interior design firm located in the City of Santa Monica, California founded by Hagy Belzberg in 1997. The firm has fostered a reputation for creating beautiful and functional architecture and interiors by exploring unconventional methodologies. Their design approach is holistic; while they nurture a collective curiosity and dissect critical issues, their solutions consider the realities of construction. This ethos has resulted in a diverse portfolio of award-winning, built work.
The firm has earned over 48 national and local design awards including over 20 from the American Institute of Architects. Other exceptional works include: Los Angeles Museum of the Holocaust, Conga Room at LA Live, Bar Toscana, works within the Walt Disney Concert Hall’s lobby, and many other notable projects.
Architecture: Hagy Belzberg – Belzberg Architecture
Photography by: Jim Bartsch Photography & Taiyo Watanabe
Thank you so much for reading along with me. I hope you enjoyed this California Modern design and architecture.
Have a great day!

