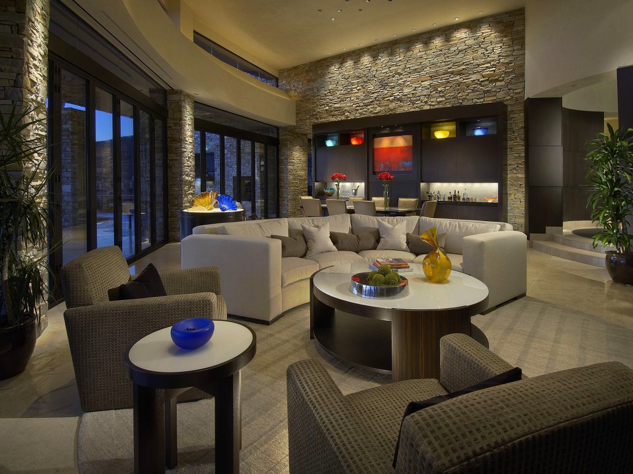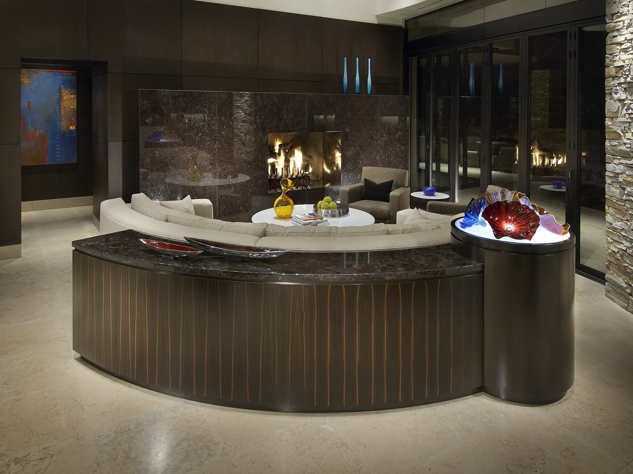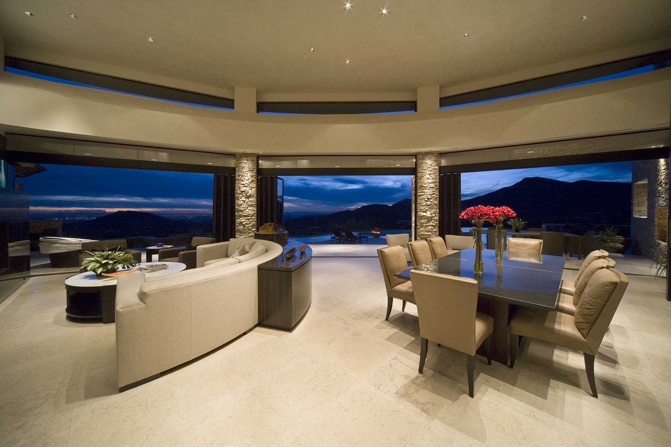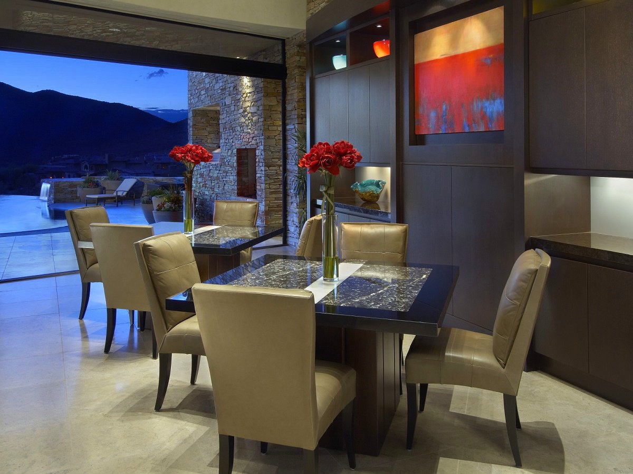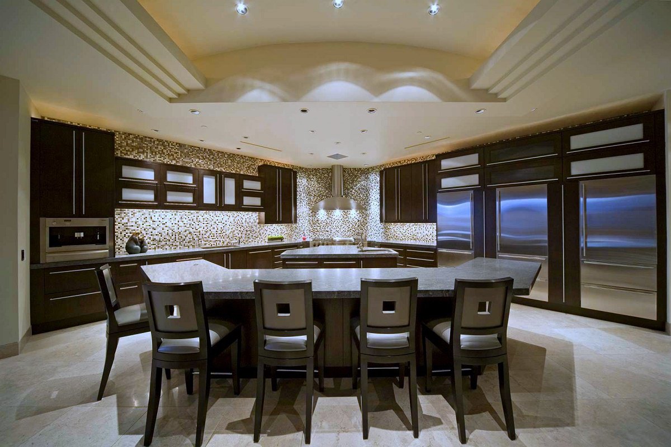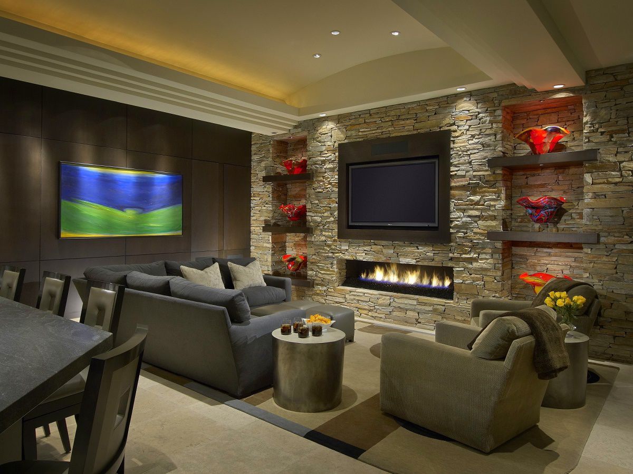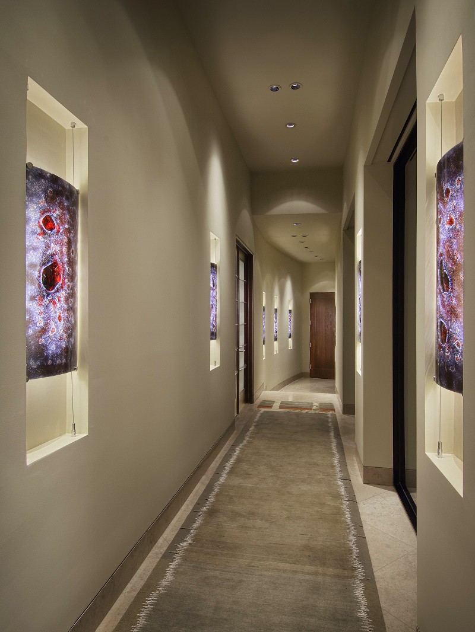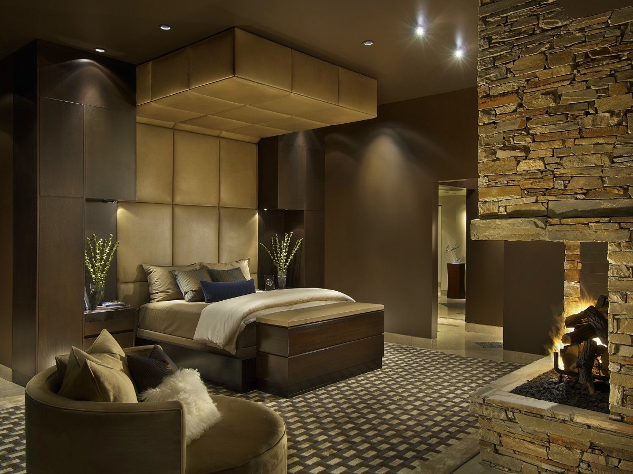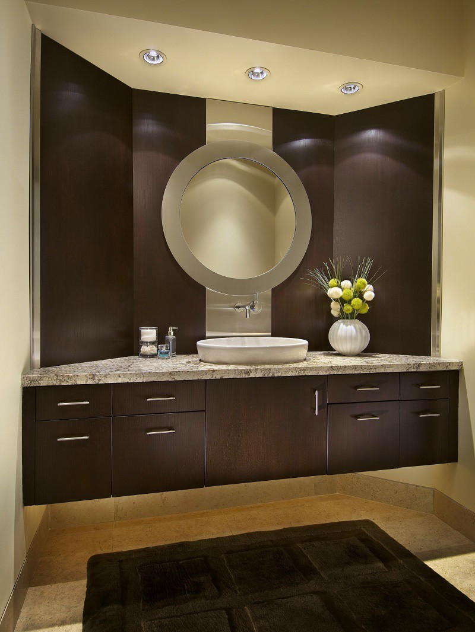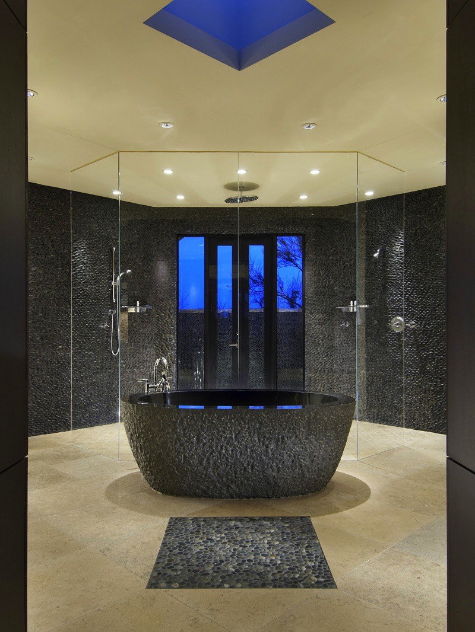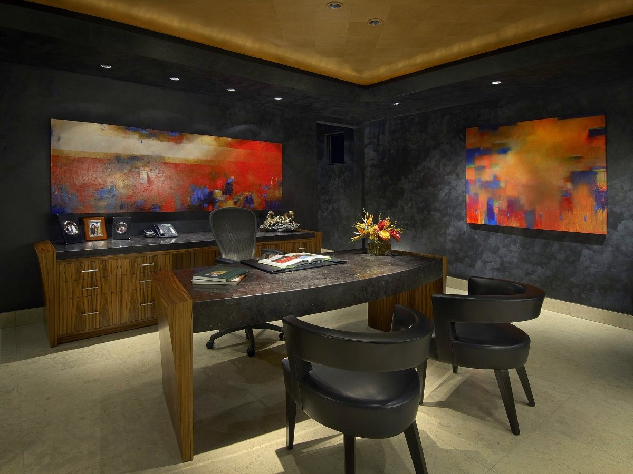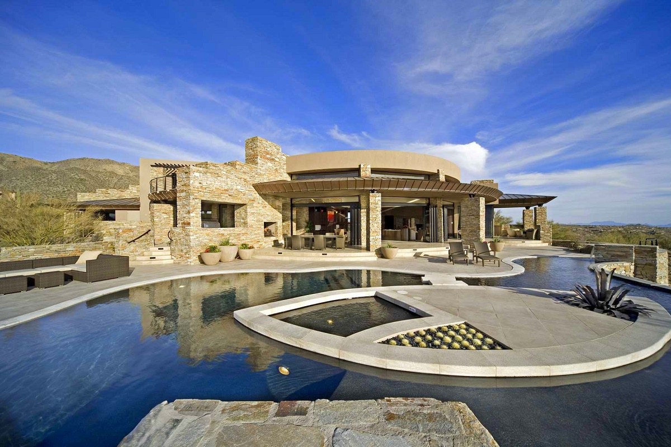Our design inspiration for today comes from a 23,000 square-foot classic Mediterranean style estate located in Scottsdale, Arizona. The impressive residence, with its lushly landscaped grounds, is positions grandly in the natural desert surroundings overlooking a golf course. The stately mansion, designed by the luxury residential architectural firm Candelaria Design Associates with interior design by Kimberly Colletti, features many old-world inspired architectural elements and elegant design details to create a rich and formal home.
The opening photo shows the regal living room. The polished marble floors, decorative ceilings, and ornately carved, honed limestone fireplace feature here and throughout the entire Mediterranean style home. Interior arches line up with exterior arching windows and French doors which welcome the view of the gardens. The size and style of the windows play an important role in every room. They are integral architectural components necessary to create the desired dramatic effect. Gilded framed mirrors hang over a pair of marquetry chests on either side of the fireplace. A custom silk upholstered sofa anchors the sitting area on the traditional rug while a large crystal chandelier sparkles above.
CLASSIC MEDITERRANEAN STYLE INSPIRATION
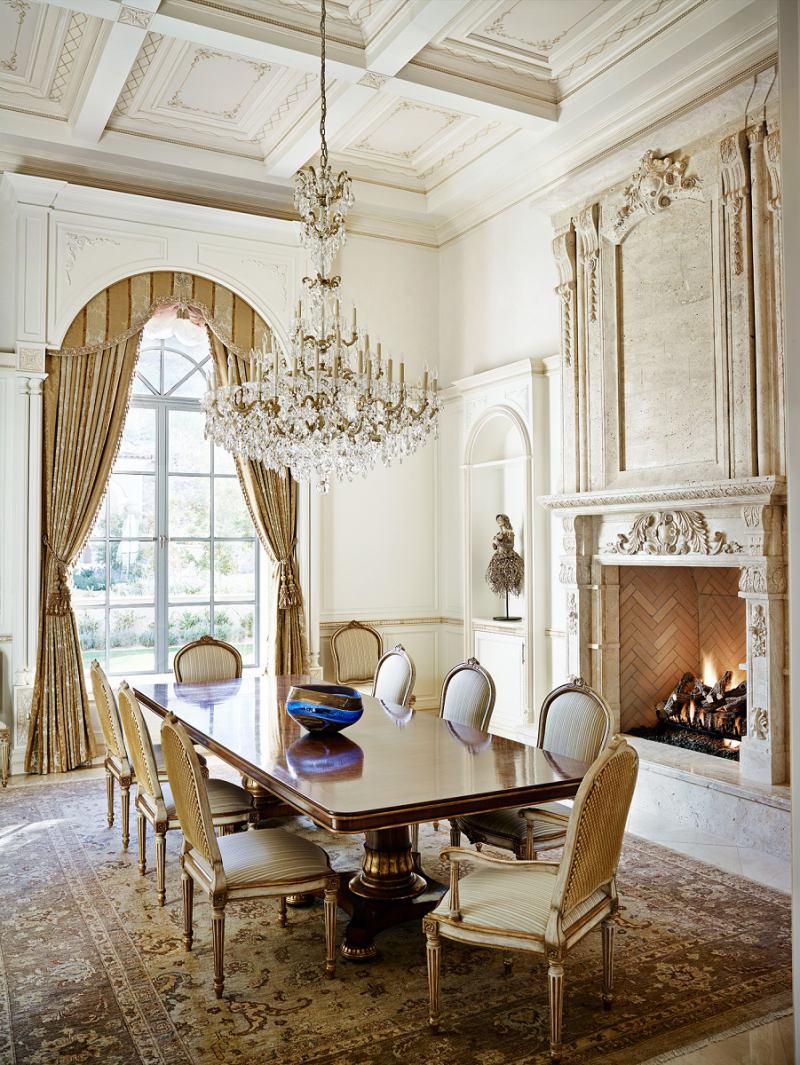
The formal dining room features hand-painted coffered ceilings and wainscoting highlighted with white gold. The full height limestone fireplace gives the room an air of dignity. A Regency-style walnut dining table surrounded by painted and distressed silk upholstered dining chairs gather on a traditional design rug. A grand crystal chandelier suspends above. Elegant silk window treatments with stacked passementerie trim and double tassel tie-backs dress the windows. The colors throughout the home remain soft and subtle creating a perfect backdrop for the fine antiques, some dating to the 16th century.
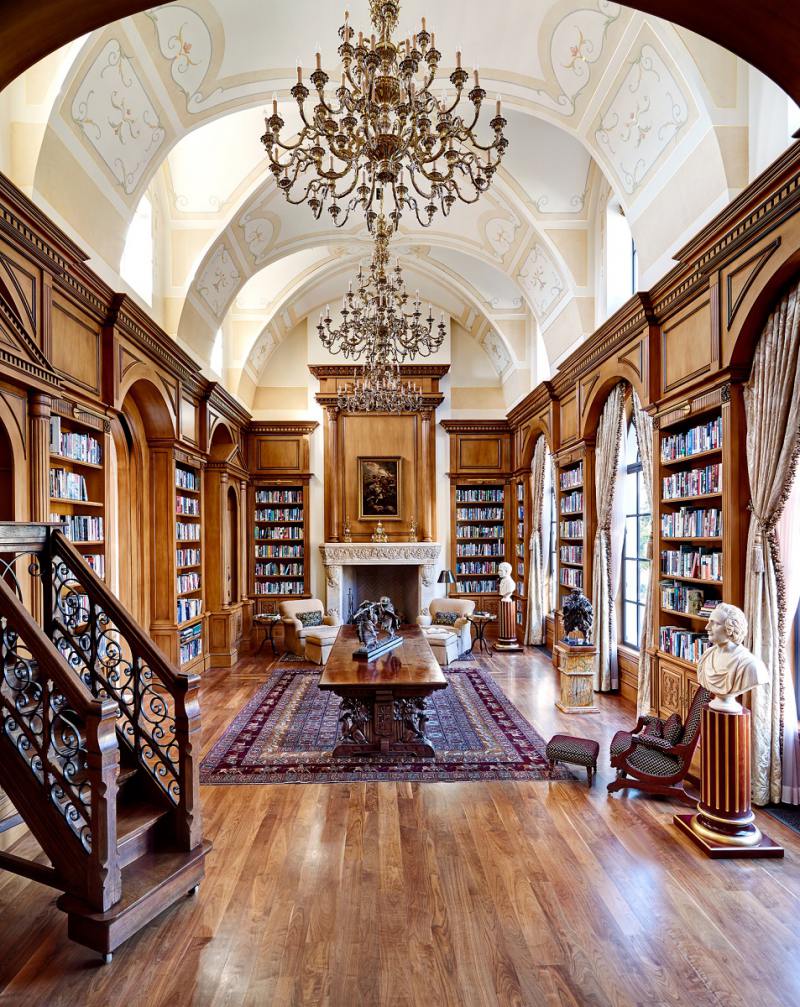
The very handsome library features solid walnut floors with an inlaid brass perimeter while walnut paneling lines the walls. The soaring vaulted ceilings display hand-painted, gold accented design details. A series of grand traditional design chandeliers suspend through the room. The rich wood tones and gold accents create a sense of warmth. A 17th-century Italian rectory table commands the center of the library on an antique rug. Bronze figures, bust, and Neoclassical design details accent the room with a noble feel, while a pair of simple chenille club chairs placed before the fireplace eases the formality and provide a place for some real comfort.
“The estate presents beautifully while remaining livable and inviting.”
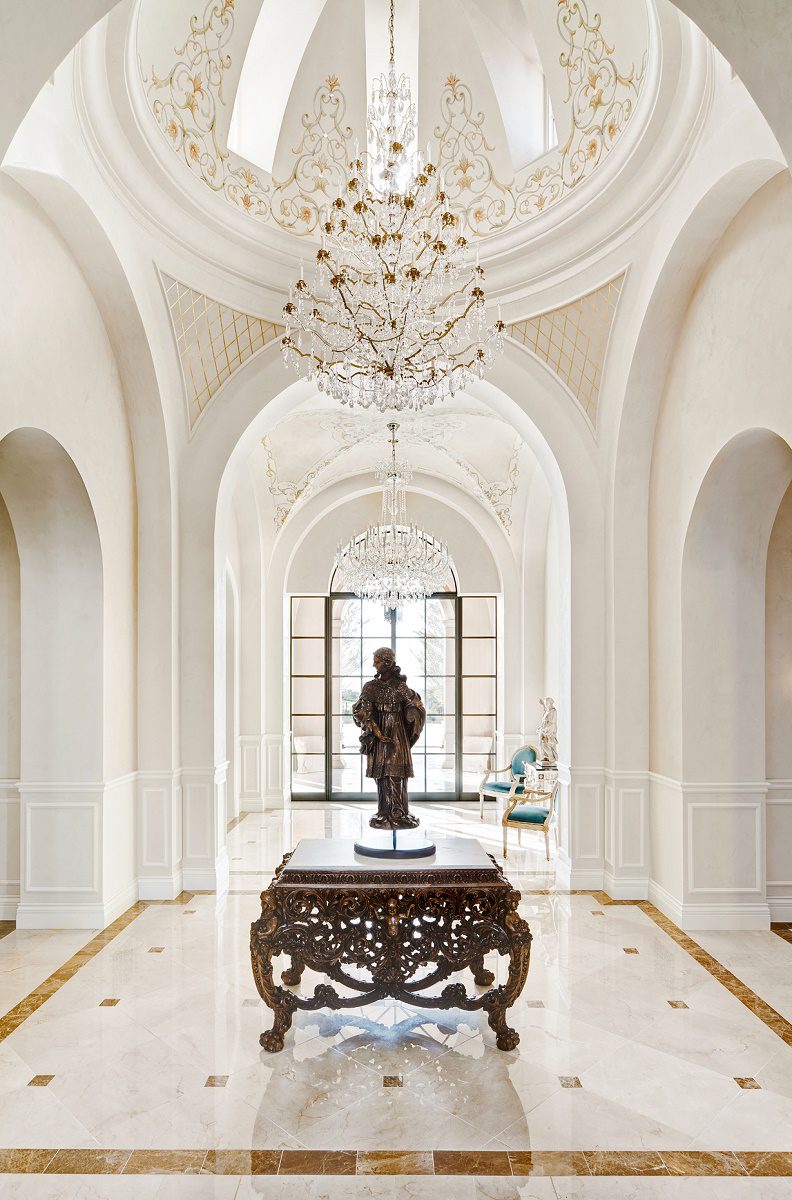
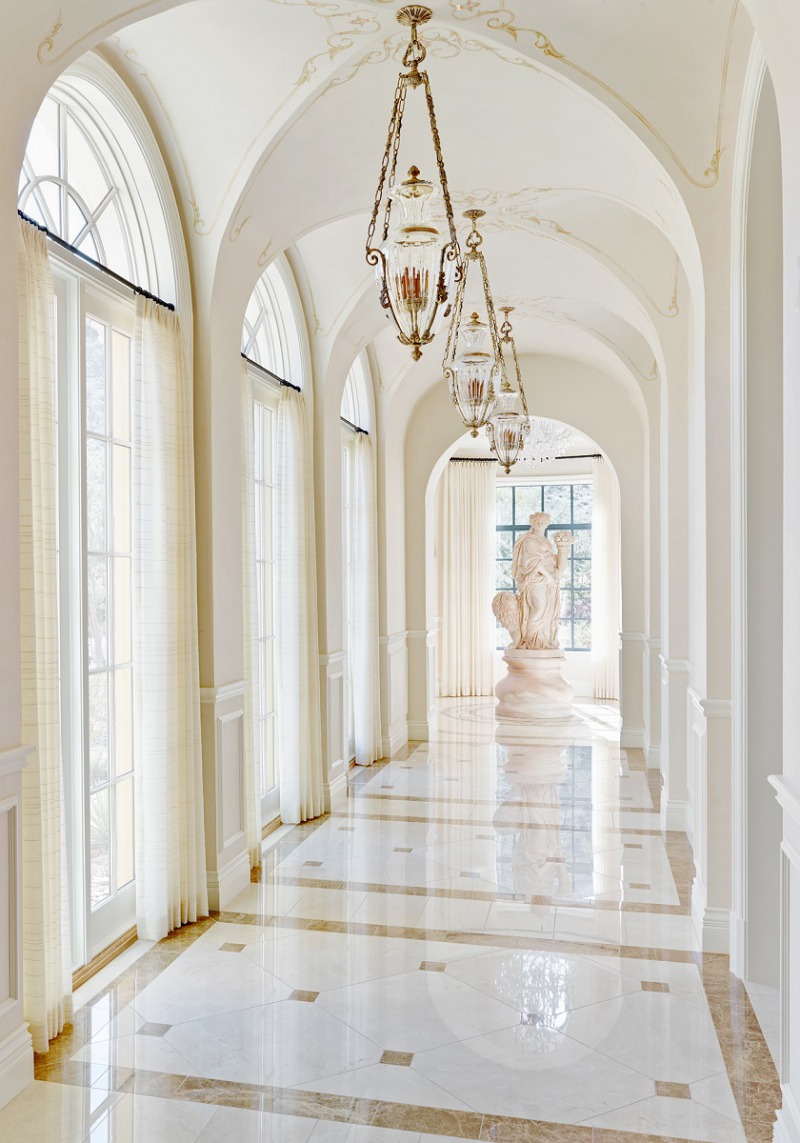
The gracious entrance hall features two bisecting galleries crowned by an exquisite domed ceiling. One enters the home into a light-filled gallery that crosses at its center. The hall continues forward leading all the way through to the other side and out onto the series of outdoor living spaces. The long passages also extend both left and right running the full length of the estate giving access to the home’s rooms and courtyards which all comprise on a single floor. The gleaming marble floors continue in all directions as does the repeated arches and French doors. The groin vault ceilings feature highly decorative hand-painted designs in 23-karat gold. A Palladian sense of balance and symmetry throughout is in keeping with its formal Mediterranean style. The mathematical repetition creates a sense of rhythm and order.
“The estate is a visual feast for the eyes.”
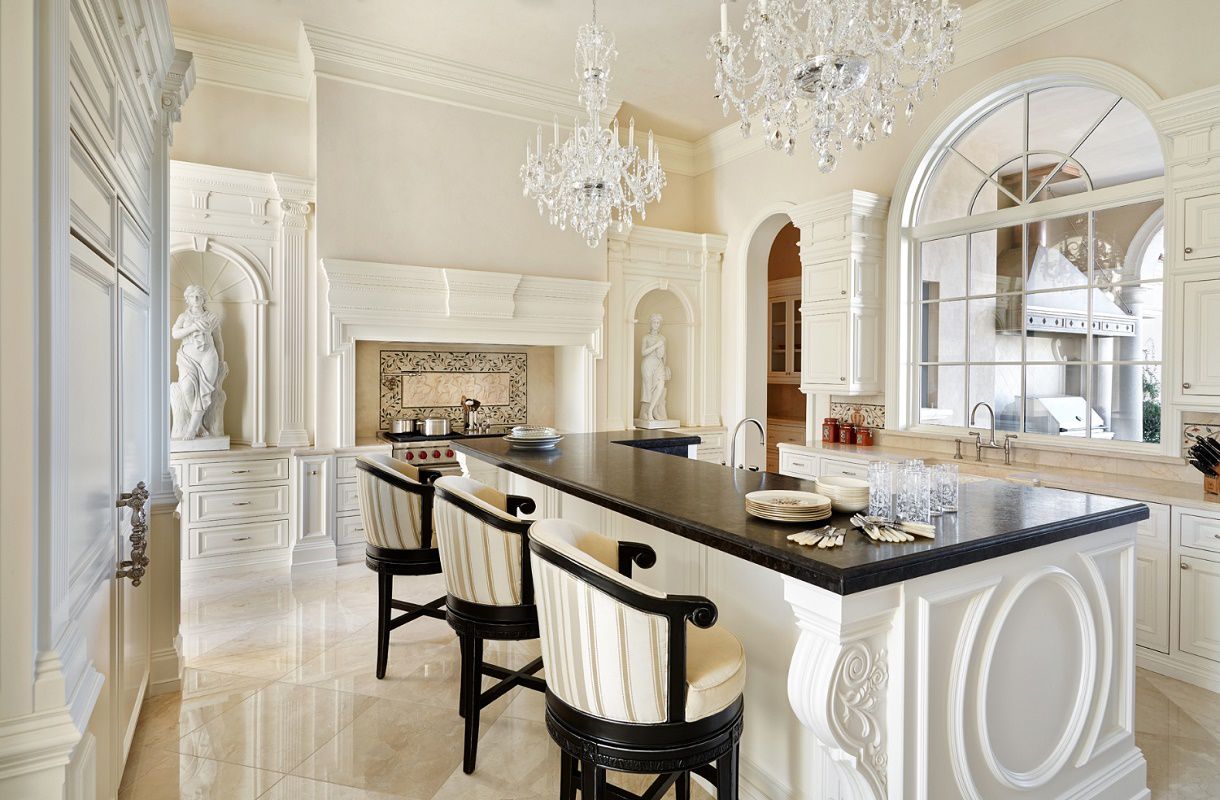
The polished marble floors continue in the kitchen. Perimeter counters are topped with marble, while a dark textured granite tops the center island. The classical architectural elements continue here in the kitchen, including niches where life-size hand-carved statues reside. Velvet upholstered barstools create an elegant eat-in breakfast area. Two large crystal chandeliers sparkle above. Of course, this grand kitchen has only the best commercial grade, high-end appliances, many faced to blend with the surrounding cabinetry. A cooking area created just outside the kitchen allows for additional outdoor entertaining as well.
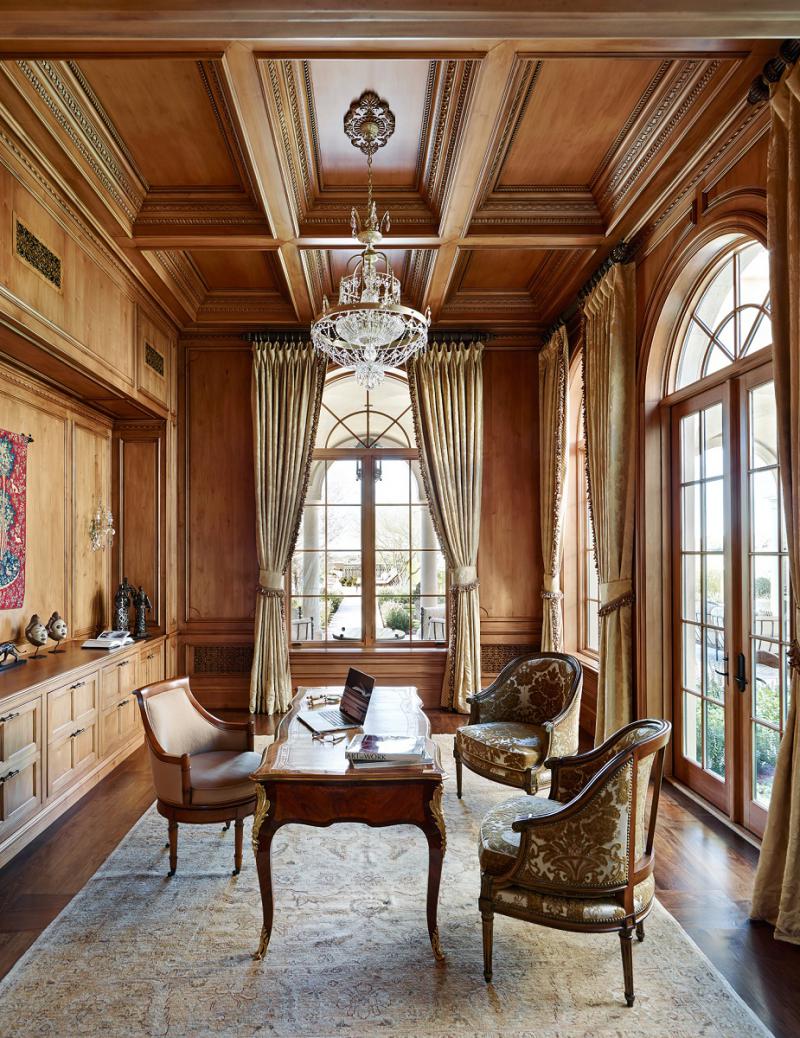
Stained and glazed alder wood completely envelopes the home office. The antique burl wood desk includes an inlaid leather top, and the antique chairs still have their original upholstery. The French doors open the office onto a garden graced with fountains. Sounds like a wonderful place to get some work done.
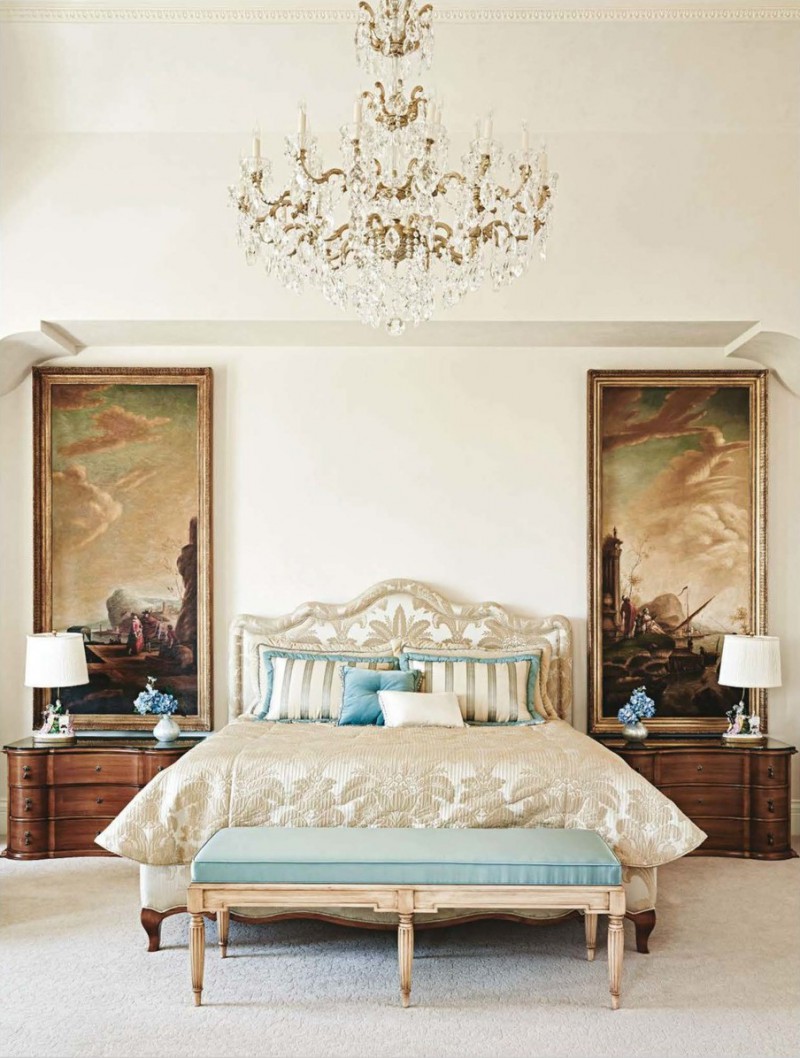
The master bedroom is full of grace and charm though this photo only shows this one perspective. The silk upholstered headboard and bed frame, dressed in elegant custom silk bed linens, serve as the focal point here. On either side of the bed, a pair of matching chests, each with a large framed antique painting hanging above it, perfectly establishes balance and symmetry. The room, of course, is crowned with a glamorous gilt and crystal chandelier.
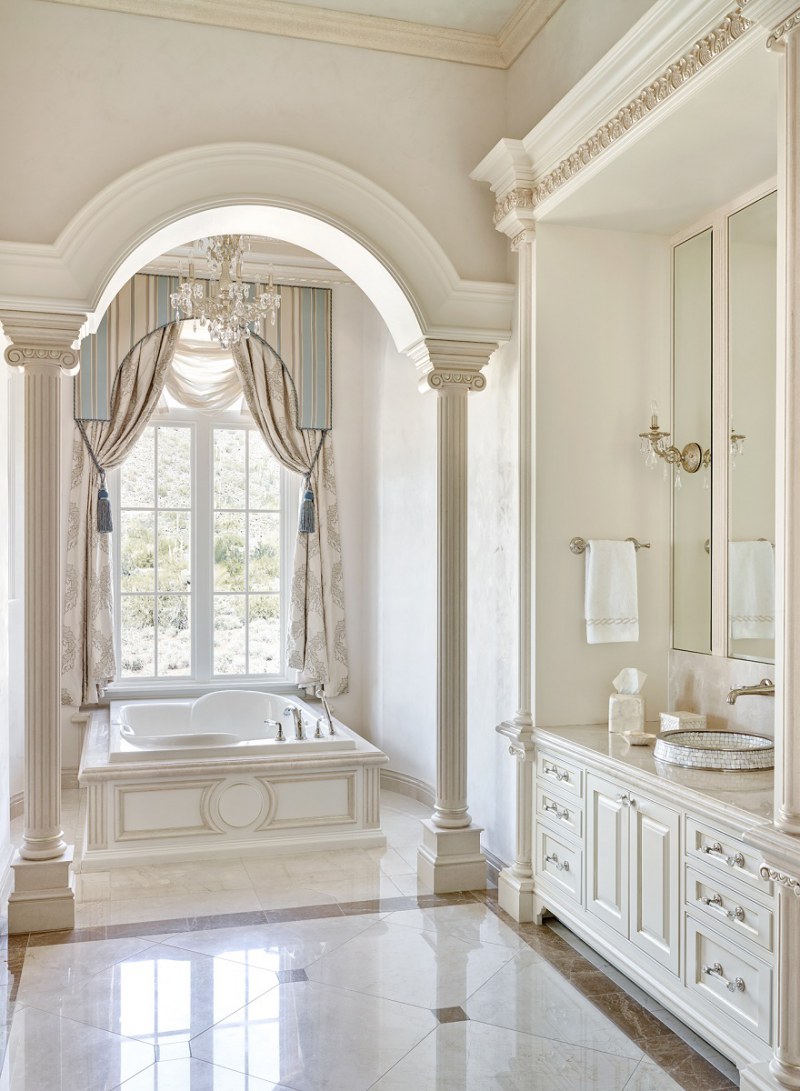
The tinted plaster walls and glazed woodwork glisten softly in the natural light that washes over the master bathroom. Polished marble covers the floors, counter-tops, and the tub surround in the bathing niche. Mosaic mother-of-pearl sinks pair with crystal handle faucets. Crystal chandeliers feature in here too, along with crystal-dripping wall sconces. Custom silk draperies dress the windows.
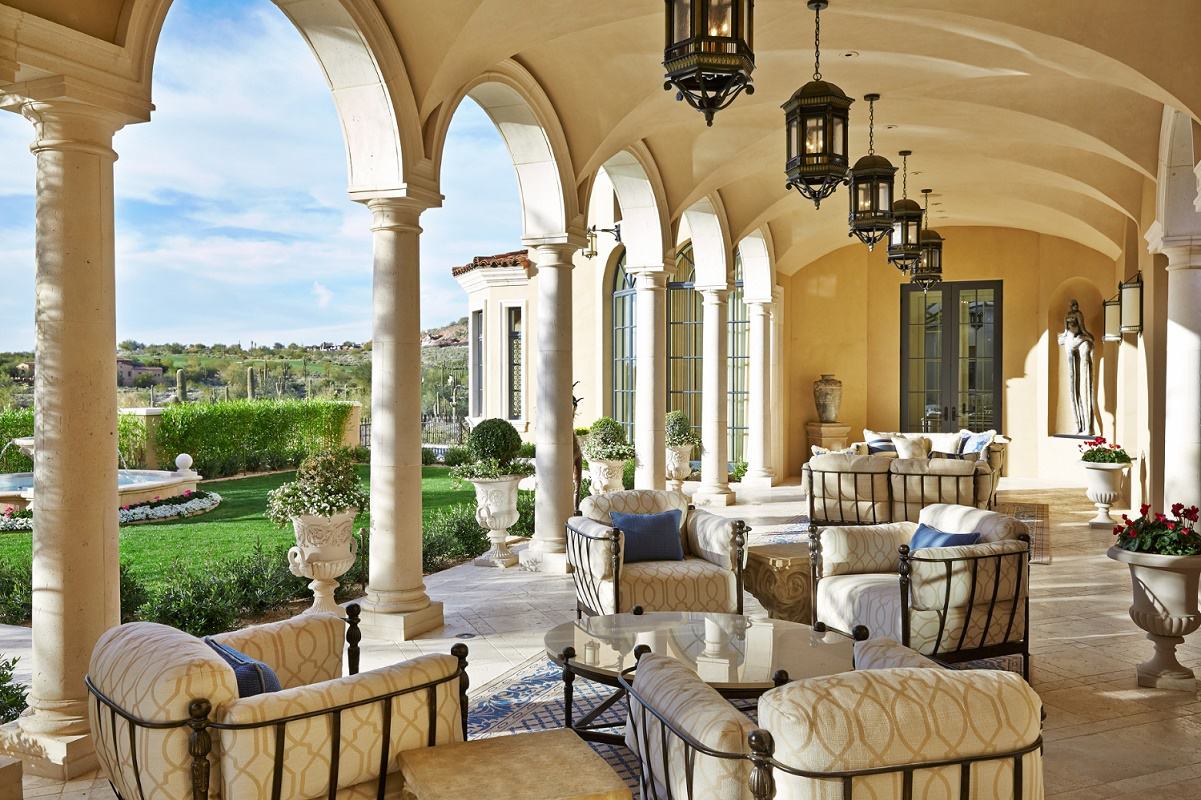
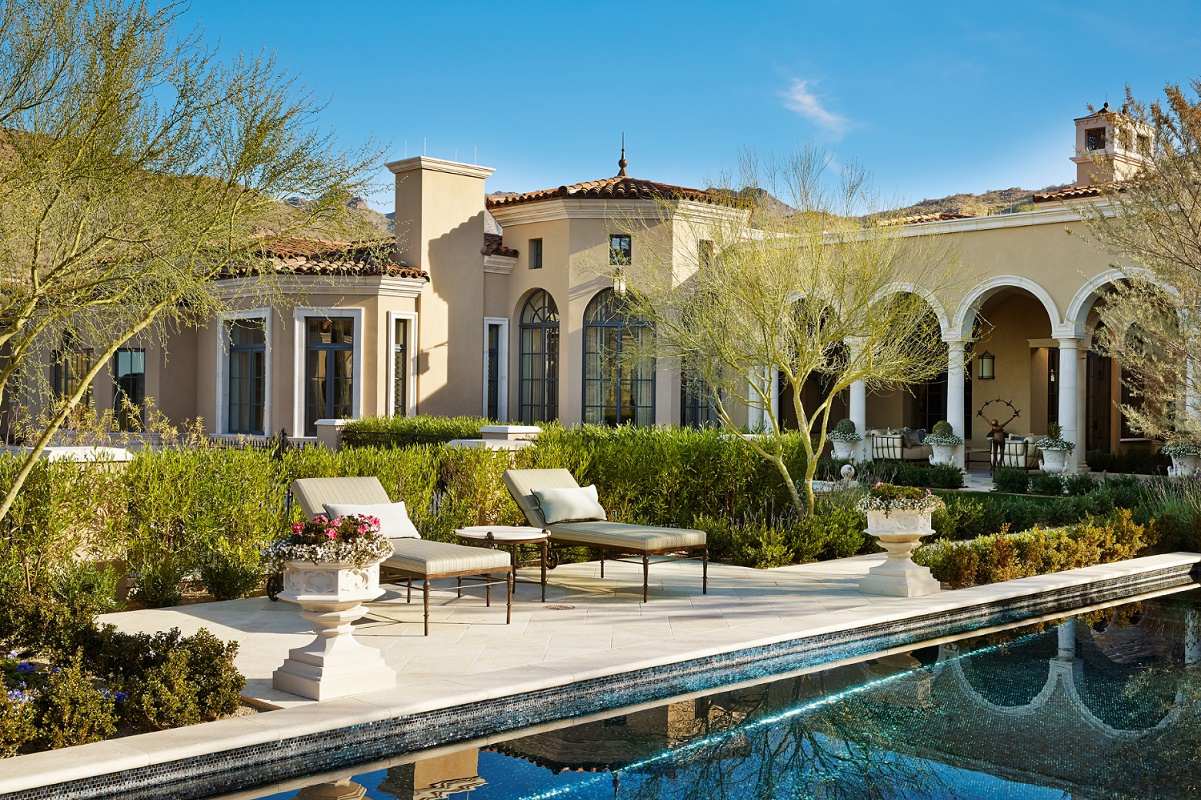
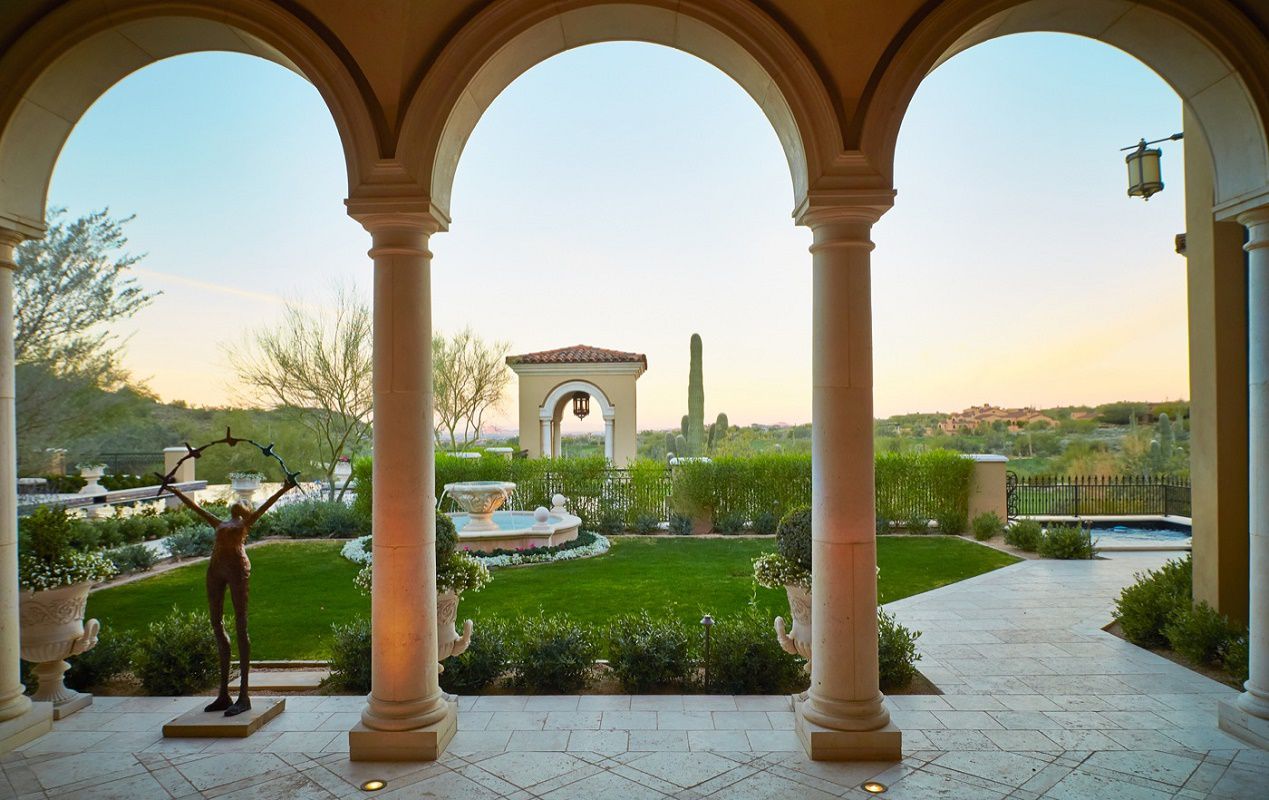
In true Mediterranean style, arches and stone columns frame the loggia located off the living room and entry. All-weather furnishings provide year-round comfort for the multiple outdoor entertaining spaces. Statues, fountains, and planters punctuate the gardens creating focal points in every direction. The view is very “man has mastered nature” with all this lush greenery and abundance of water in the middle of the Arizona desert.
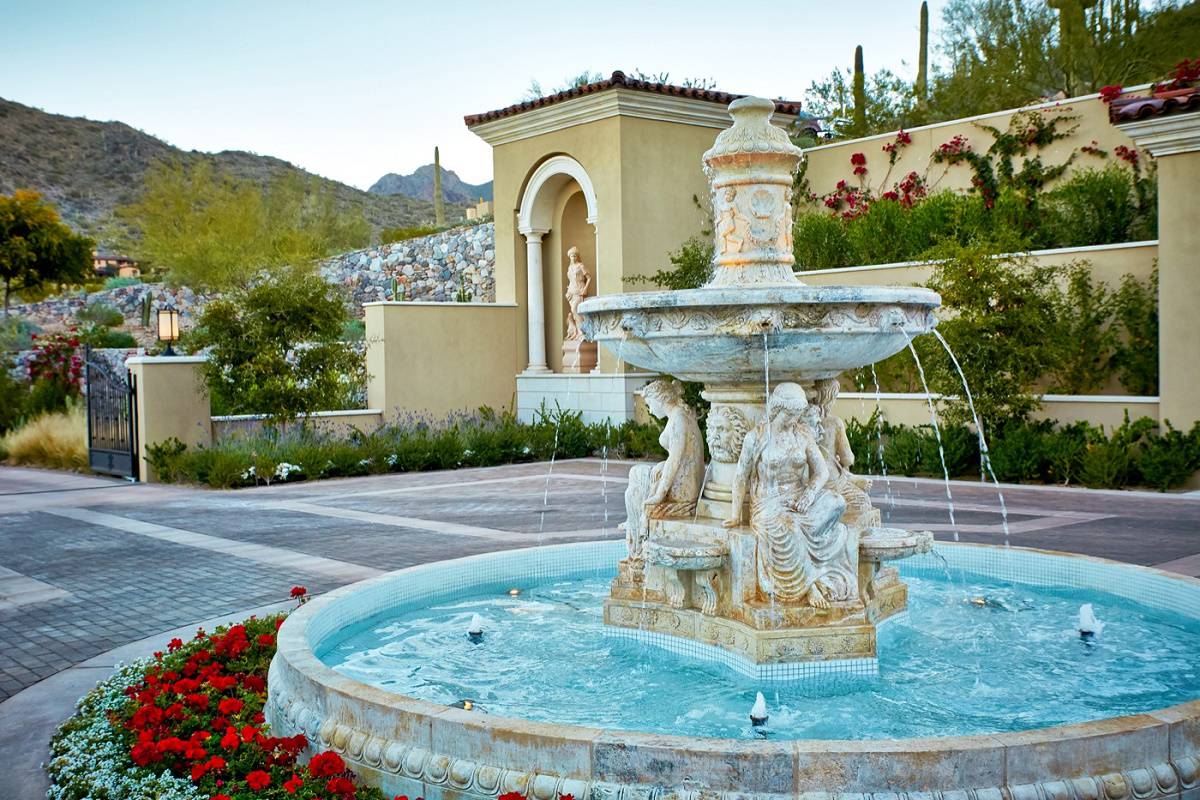
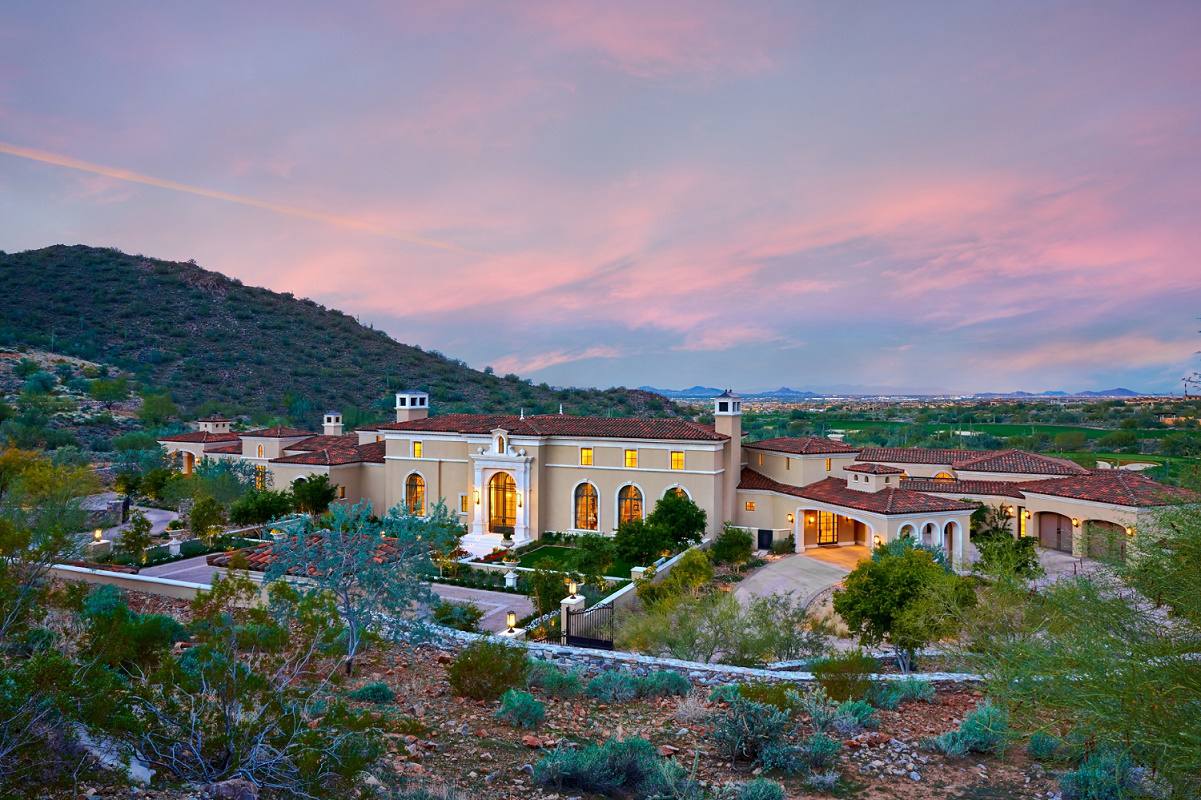
The red clay tile roof and stucco exterior are signatures of classic formal Mediterranean style. The estate is a visual feast for the eyes. That is apparent the moment you enter the carved limestone and iron gates. Hand-carved statuary from Italy greet you when entering the auto court.
Though the home is grand in volume and square footage, it still maintains a comfortable level of intimacy. The estate presents beautifully while remaining livable and inviting.
That concludes our design inspiration for today.
For more beautiful residences, be sure to see:
California Mediterranean: Enchanted Oaks
Montecito Italian Palazzo: SFA Design
MEDITERRANEAN STYLE IN ARIZONA
Candelaria Design Associates is a premier architecture and interior design firm committed to enhancing the way people live through the design of beautiful, luxury living, entertainment and work environments. The firm was founded in 1999 by architect Mark Candelaria, who currently works with a team of architects and designers creating high-end, award-winning custom homes throughout Arizona and the Southwest.
Architecture: Candelaria Design Associates
Interior Design: Kimberly Colletti
Builder: Schultz Development
Landscape Architect: Berghoff Design
Photography: Werner Segarra
Additional: Tuscan Style-Summer 2015
Thanks so much for reading along with me! I hope you enjoyed this formal Mediterranean style estate in the Arizona desert, and you have found much inspiration in its delightful design.
Have a great day!


