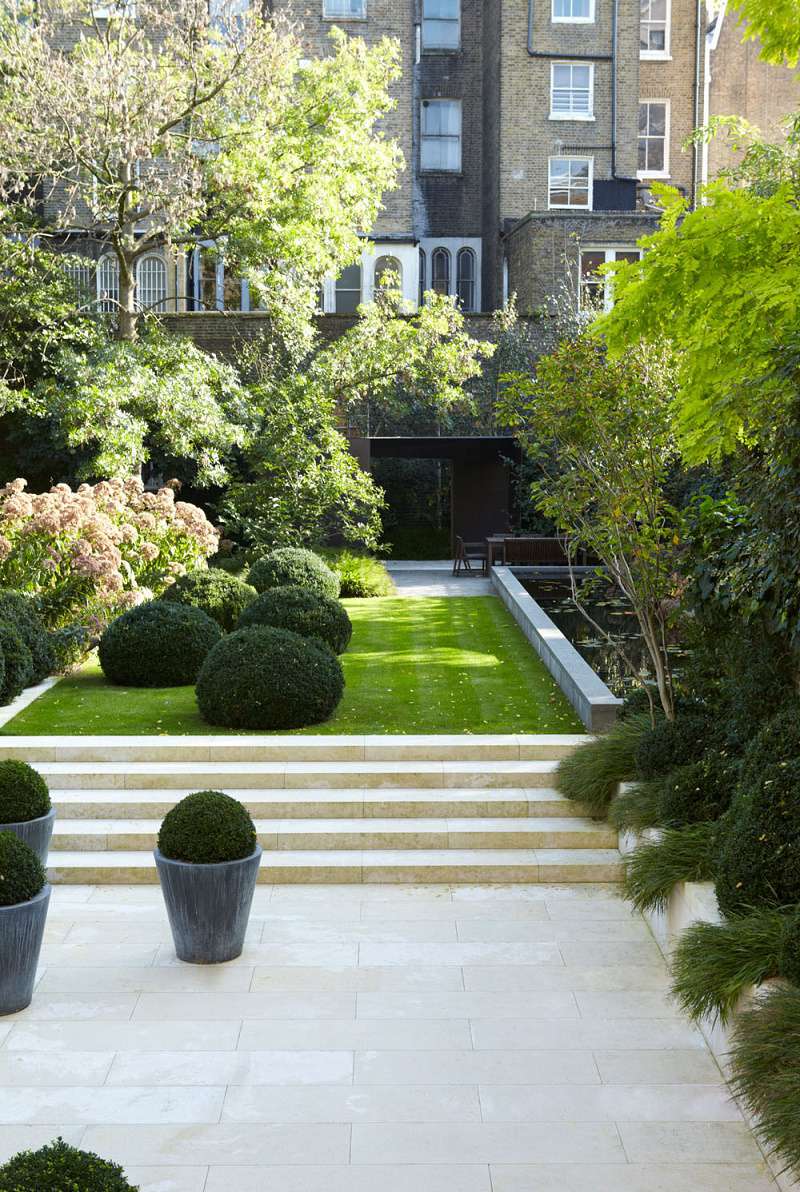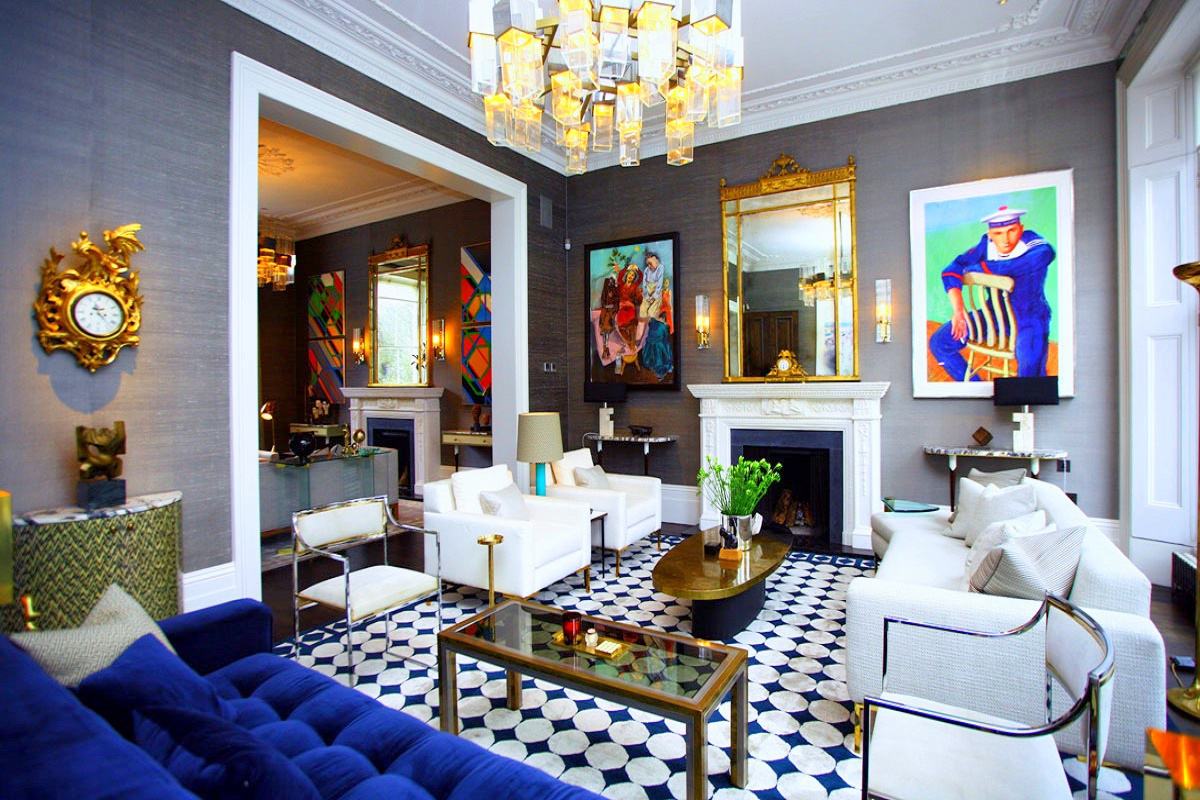London interior designer Peter Mikic has renovated a forgotten Notting Hill townhouse, transforming it into his very own luxury home. The mid-19th-century Italianate stucco townhome was one of the few remaining structures that had not yet been renovated. It was a rare find in the now revived cosmopolitan neighborhood that is once again one of the city’s more fashionable.
Architecturally, the house was sound, and the preservation protected facade was attractive. Fallen trees covered the garden, but the gate was still lovely. Everything else could be scrapped and rebuilt. It would be a lot of work, and that is precisely what the designer most liked about it. Mikic and his partner, television producer Sebastian Scott set about renewing the 6,200 square-foot Pembridge Gardens residence, restoring it to glorious splendor.
NOTTING HILL TOWNHOUSE DESIGN

This Notting Hill townhouse was built early when the area was first developed for the upper classes. As the neighborhood declined, so did the house. Later it combined with a neighboring residence to form a shabby hotel. By the 1980s, the area started to gain favor again eventually earning its current affluent and highly sought-after state.
The two houses returned to their single dwelling status and a fashion designer purchased the other. What remained of the original house was partitioned with plasterboard into multiple strange hotel rooms. The original staircase had been removed to make more space for rooms. Even the entrance hall served as a room with all traffic directed to the neighboring house. It was a wreck when the designer began the work to restore the home to its former glory.
These ills of the past were ripped out and the original plan reinstated. Now one enters the large front door into the outer hall/vestibule which is clad in leafy wallcovering from de Gournay. Restore Classic architectural detailing observes the residence’s history.



The drawing room is situated on the second floor. The room spans the full width across the front of the home with its three full height windows. Silk covered walls, articulated plaster-work, and the marble fireplace imbues the room with traditional elegance. Antiqued mirrored tiles line the window wall to create a little sparkle. Mikic bespoke designed almost all the furniture, many of the rugs, and lots of the lighting throughout the home. Many of the pieces are also now part of the designer’s home collection which you can see on his website.
Those items include the wool and silk Marble Tile Rug, the Prism Chandelier, the Stiletto Consoles on either side of the fireplace, the Cube Chairs on brass legs, the Star Console behind the blue sofa, the Half-Moon Cabinet in Zebra Veneer, and the Tubular Glass Wall Lights above the mantle.
The room includes a pastel by Paula Rego and a print by David Hockney hung on either side of the antique gilded mirror above the fireplace.

The Library is also on the second floor, and the style continues from the drawing room. The same chandelier repeats in here, as does the fireplace and mirror. Mikic ordered seven of the Adam-style marble fireplace surrounds from a carver in India to use throughout the home. A pair of the designers Two Drawer Stiletto Consoles are on either side of the fireplace. The graphic prints are by Sarah Morris. The library bookshelves are on the opposite wall.

The ground floor of the Notting Hill townhouse holds the formal dining room, kitchen, and breakfast room. The formal dining room again pairs traditional design elements with the designers mid-century modern inspired furnishings and lighting. Yellow grass paper lines the walls. Mikic designed all the furnishings in the room. The pieces inspired much of the designer’s home collection.
Those items include the Pembridge Dining Table surrounded by his Curved Dining Chairs gathered on a 3-D Chain Rug in New Zealand wool. Also, the Drop Pendant Chandelier and the pair of Layered Glass Wall Lights over the fireplace are his designs. Last but not least, the fabulous pair of Art Deco-inspired Sideboard Cabinets finished in green Birds Eye Maple, White London plane, and antique marble tops with interiors finished in Tiger Shark and Ash with glass shelves.

Mikic designed the sleek modern kitchen’s cabinetry and fittings executed by Boffi. The appliances are all by Gaggenau. The traditional look created in the formal dining room with the walls and trim continues in the kitchen. The tall ceilings and the large full height window give the room an extra open and spacious feel. It is ideal for entertaining.

The breakfast room is a quiet space at the back of the house, perfect for morning lounging. The furnishings arrange together on the designer’s Tibetan wool Banana Leaf Rug. His bespoke Abacus Dining Table serves as the room’s centerpiece. The etching above the banquet is by Lucien Freud.

The spacious central passageway includes the newly replaced Portland stone staircase with wrought-iron balusters. I guess it was a stylistic choice to leave some of the raw concrete floors exposed, perhaps to avoid an overly formal atmosphere.






The master bedroom and bathroom suite command the entire third floor of this Notting Hill townhouse. Bronze silk covers the walls while chocolate brown velvet drapes the windows. The antique marble that lines the shower was originally quarried for the Vatican. The bathroom fittings are by Dornbracht. Mikic bespoke designed the silk velvet sofa and ottoman arranged on his New Zealand wool and silk Adam Rug. Glossy walnut lines the dressing area. The overall effect is very warm and cozy with a touch of low key masculine glamour.

Additional bedrooms and offices are on the remaining upper floors. In this beautiful bedroom, hemp wall covering by Altfield lines the walls. The Japanese gilt panels above the bed and the painting above the fireplace are family heirlooms from Sebastian’s family home in Scotland.

Tom Stuart Smith, a celebrated award-winning garden designer, completed the Notting Hill townhouse garden.
That concludes our design inspiration for today, my friends.
For more fabulous London townhomes be sure to see:
Knightsbridge Townhouse Reinvention
Knightsbridge Townhouse Renovation
London Georgian Townhouse Renewal
PETER MIKIC’S NOTTING HILL TOWNHOUSE
Peter Mikic is a London based interior designer originally from Australia. He studied fashion in Melbourne before moving to London in 1990 to explore the world of design. Through a series of events which found him working with very high-profile people in interior design, he officially moved into interiors in 2006. He has since completed many luxury estates, yachts, and private jets for a list of international clients. The designer brings his unique, elegant, and timeless style and creates sumptuous, comfortable homes that are full of passion and playfulness.
Mikic designs a range of bespoke furnishings, rugs, and lighting. He also has a passion for sourcing antiques from various periods and countries. The designer’s website shop features many of these pieces along with a curated collection of items from his favorite “go to” brands. You really must check it out!
Interior Design: Peter Mikic
Photography: Kate Martin
Thanks so much for reading along! Let me hear from you all in the comments. What do you think of Peter Mikic’s Notting Hill Penthouse?
Have a great day!!


Comments
Very nice. I particularly like the breakfast area.
Hi Jennifer Farley So nice to hear from you. Thank you so much! We are so glad you like it. Yes, the designer/owner says that the breakfast room is his favorite area in the house too!
beautifully ,elegantly ,well crafted and inspirational design
Hi Shailja Thank you so much! That’s what we love to hear. So glad you like it and find it inspirational!! Thank you for reading along with us! Stay tuned for we are bringing you lots more inspiring design this year!!