Our design inspiration today comes from a warm and inviting downtown Manhattan apartment created for a bachelor and his teenage son. The residence features clean lines, Mid-Century Modern design furnishings, and vibrant Contemporary art. New York based interior designer Elena Frampton of Frampton Co completed the home with a comprehensive renovation and reconfiguration of two separate apartments into one. The owner and his son relocated from the Upper East Side to Bond Street in the decidedly edgier NoHo district. The designer created for them interiors fitting for their new location. Let’s take a look!
CLEAN LINES, MODERN FURNISHINGS, AND VIBRANT ART
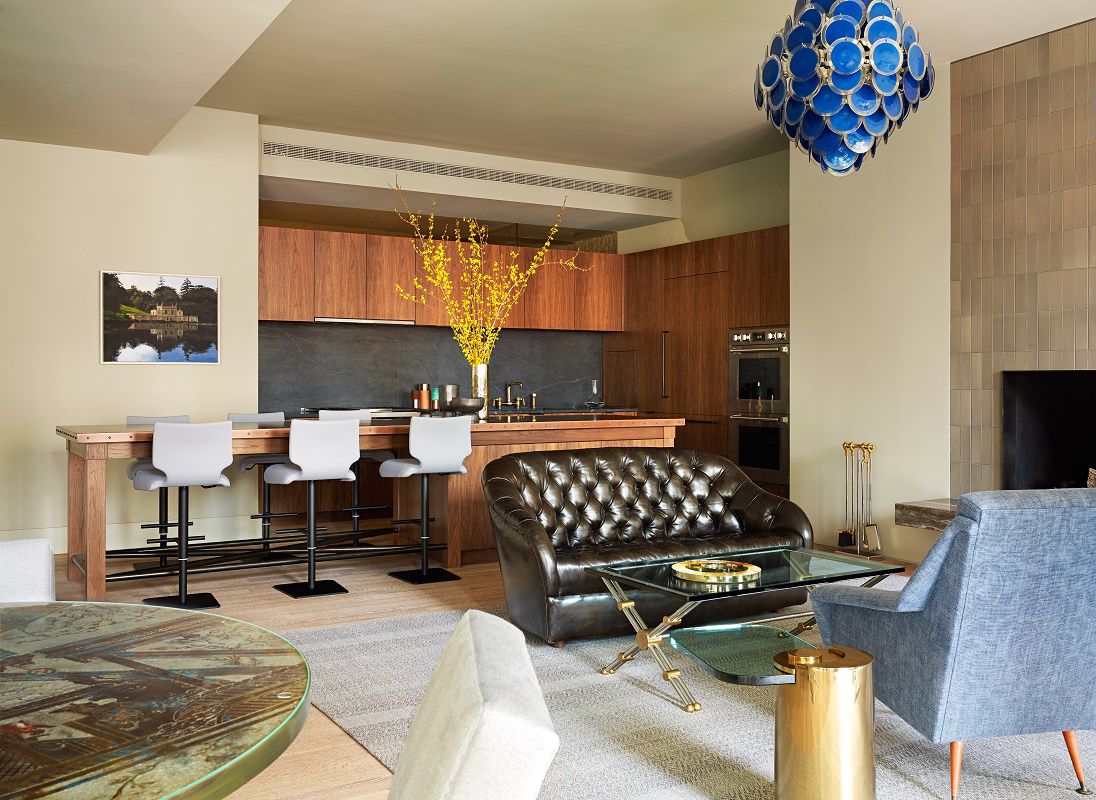
A central hall opens to the public living/entertaining spaces on one end and the private bedrooms on the other. The building’s existing interior architecture creates loft-like conditions with its tall ceilings and windows. The designer captured and reflected this in the design of the public living areas. The family room, a living area, the kitchen and dining area, and other spaces are all within one large open space with each area defined by its use and furnishings.
MODERN DESIGN INSPIRATION
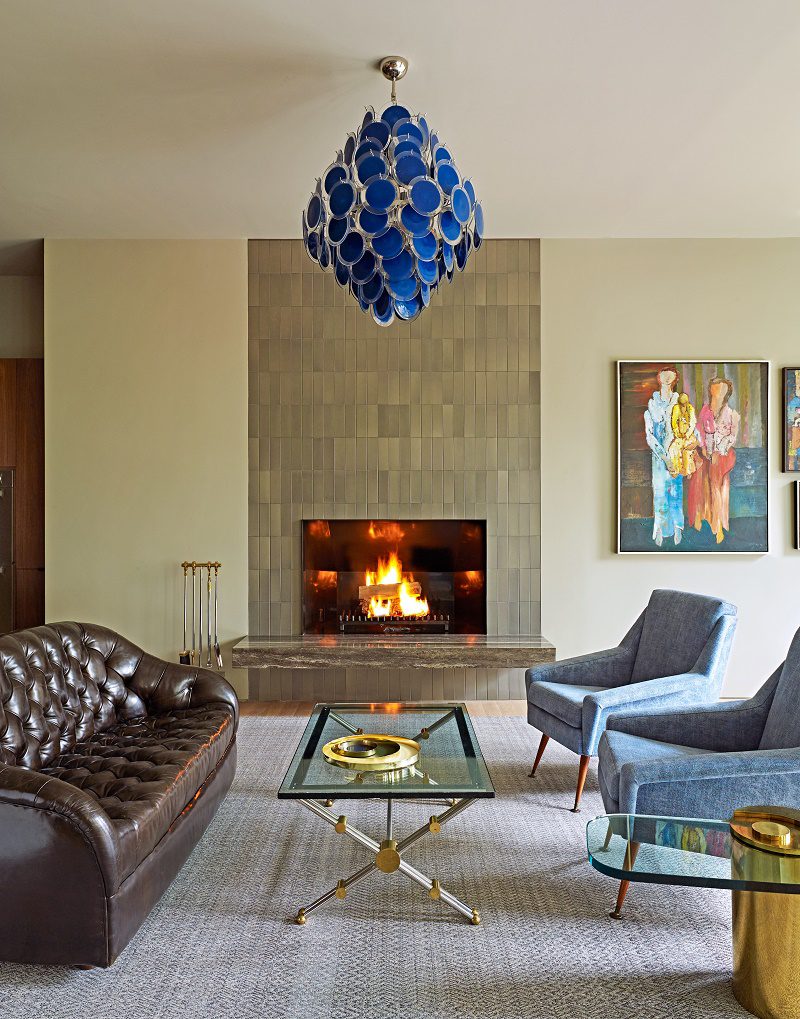
The living area furnishings gather before the fireplace on a wool Lepere rug. A tufted leather sofa pairs with two Louis Paolozzi modern design chairs upholstered in light blue linen centered by a John Vesey X-base glass-top cocktail table from Lobel Modern. A cobalt-blue Vistosi Murano glass chandelier suspends above.
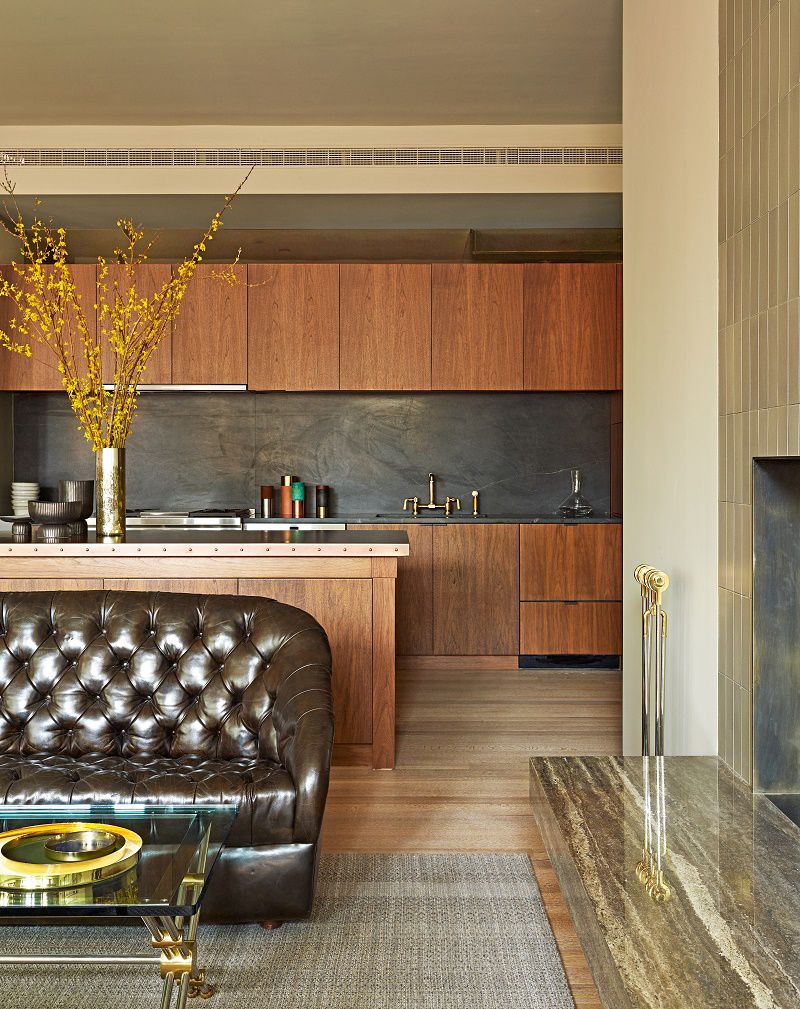
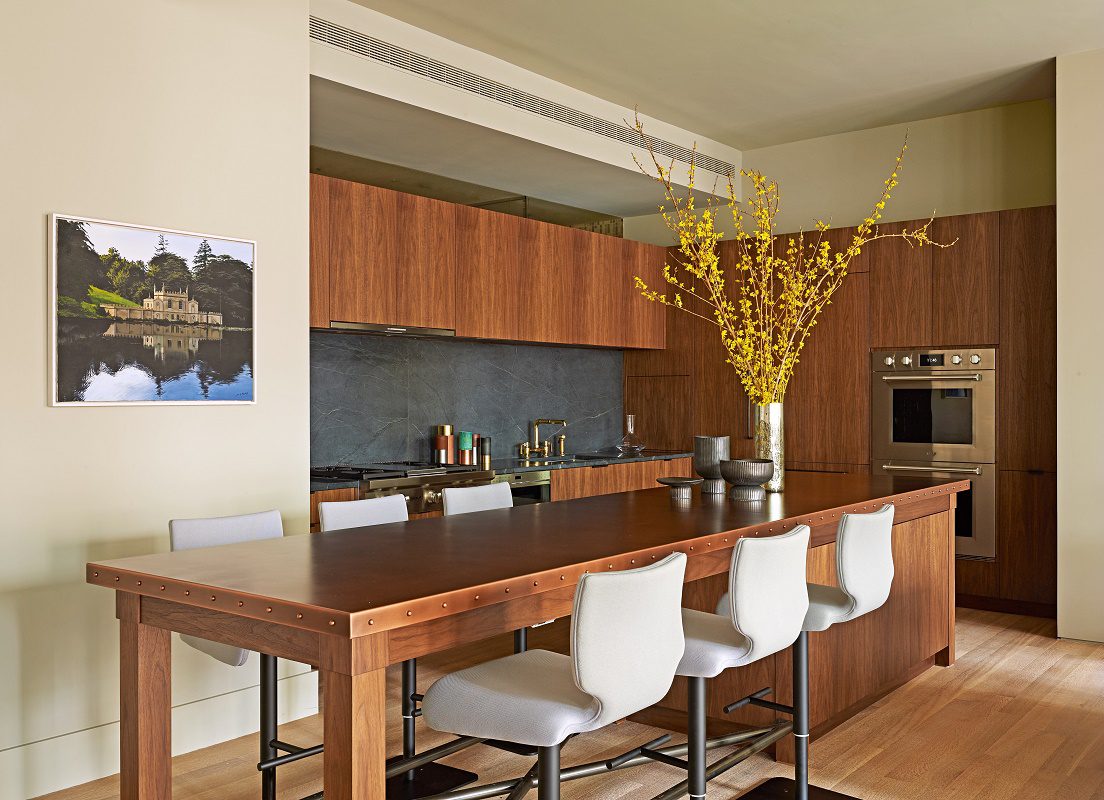
Frampton created the sophisticated modern design kitchen with custom walnut cabinetry and dark gray soapstone for the back-splash. The homeowner did not want a formal dining table at all. So, instead the designer created the 13-foot island finished with a copper top. The owner saw the design at a local restaurant and asked the designer to replicate the look which really adds a lot of style to the space. The ovens are by Wolf and the barstools are from Roche Bobois.
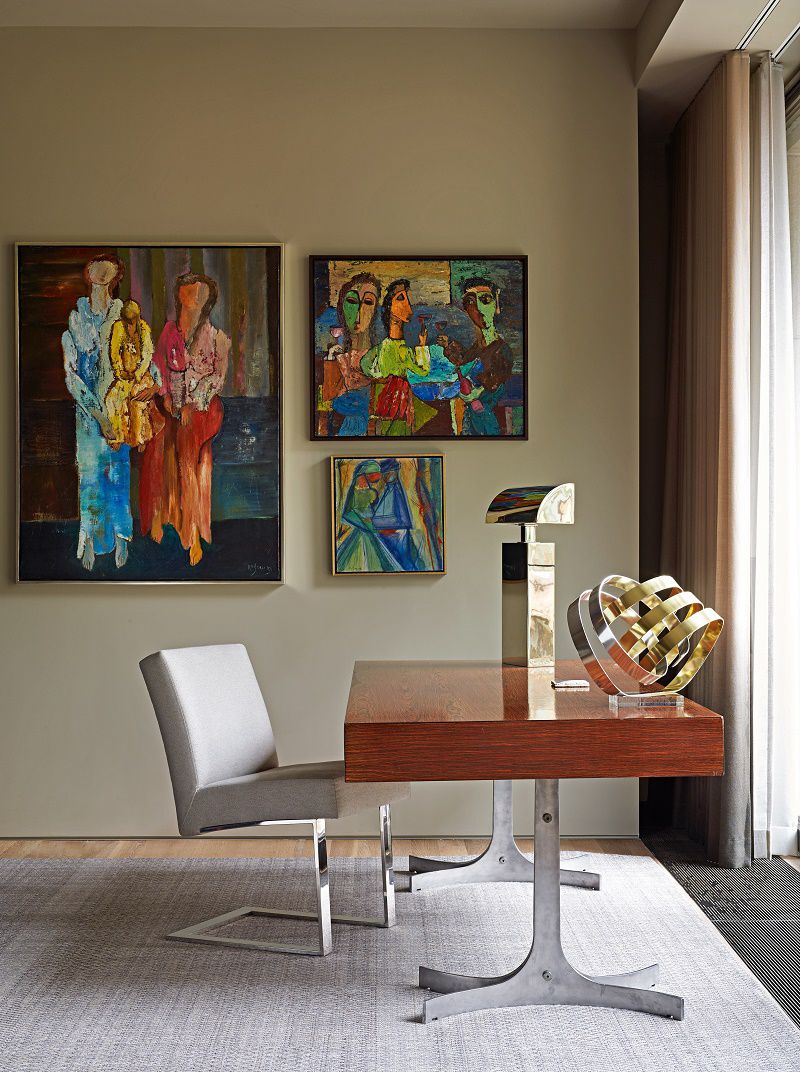
A small study space is created just beyond the sitting area with a desk by Trau with a steel base and rosewood top. The polished-nickle lamp is by Karl Springer. All of the artwork throughout is from the owner’s previous home, Frampton had re-framed to integrate into the design of this new residence.
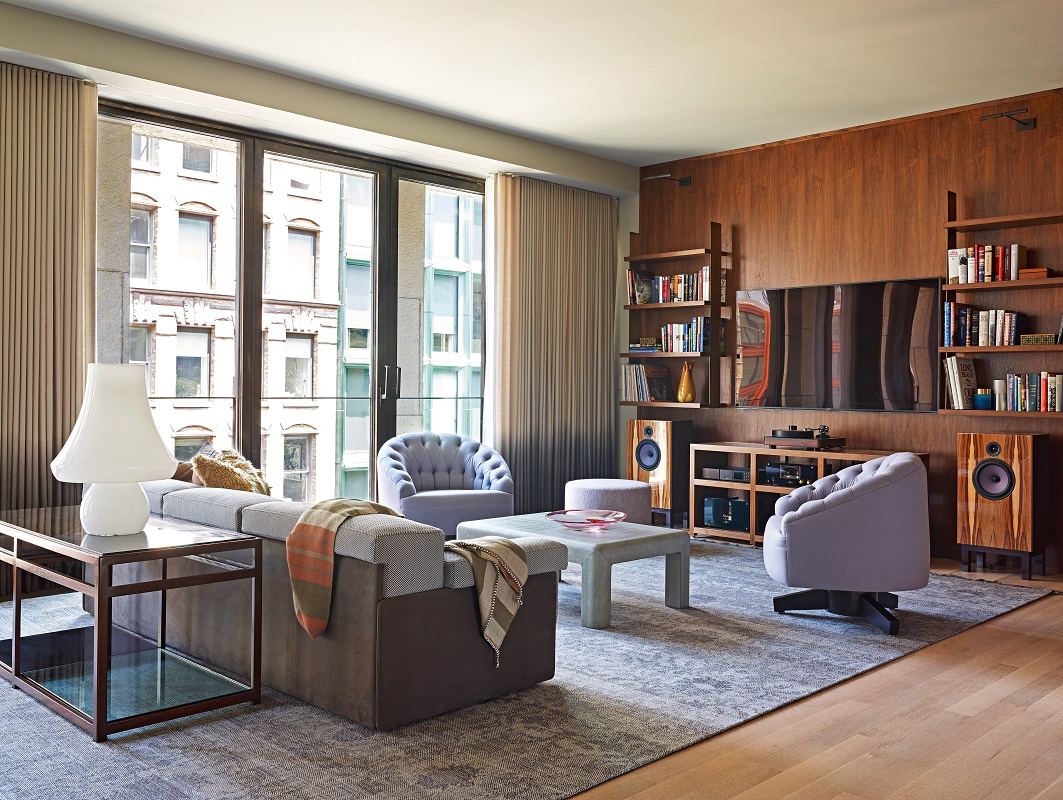
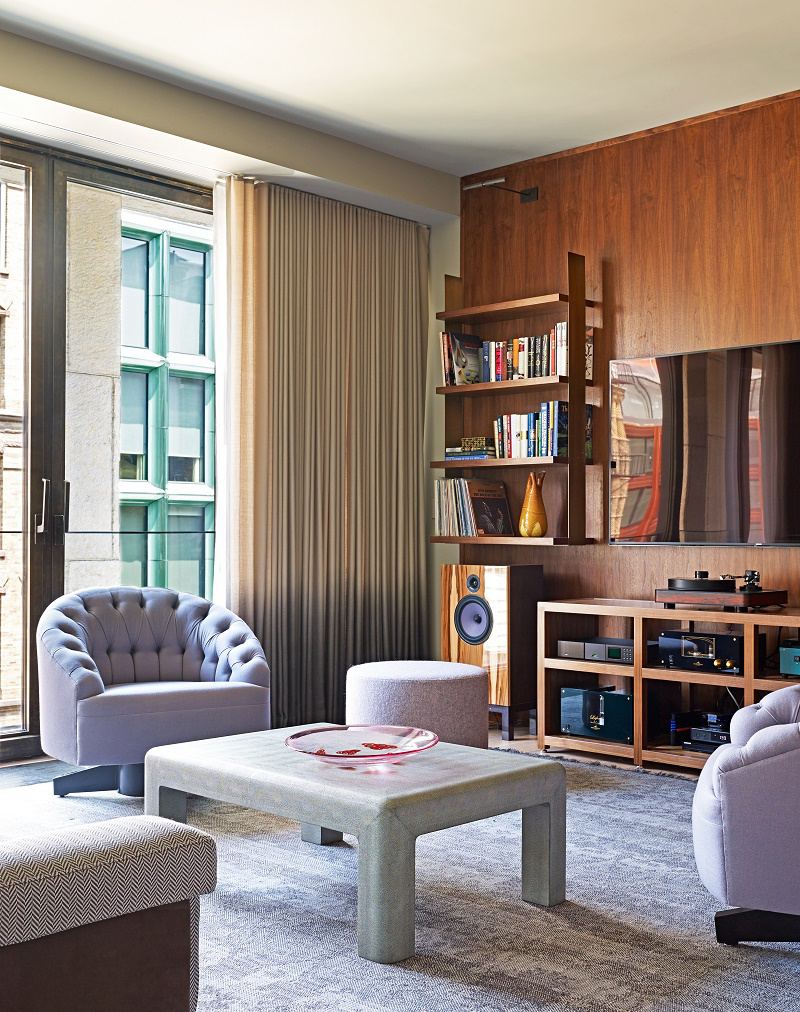
An area rug defines the family room on which it arranges. A custom walnut-and-brass wall with exposed media equipment continues the look created in the kitchen. The sofa is a Harvey Probber upholstered in a wool by Holland & Sherry. A pair of tufted chairs are upholstered in lavender flannel wool by Holland & Sherry. A lizard embossed cocktail table by Karl Springer centers the room. Violet wool covers a footstool by Angela Brown Ltd. Hand-dipped alpaca ombre drapes by Rosemary Hallgarten from ALT for Living frame the floor-to-ceiling, north-facing windows across this entire back wall.
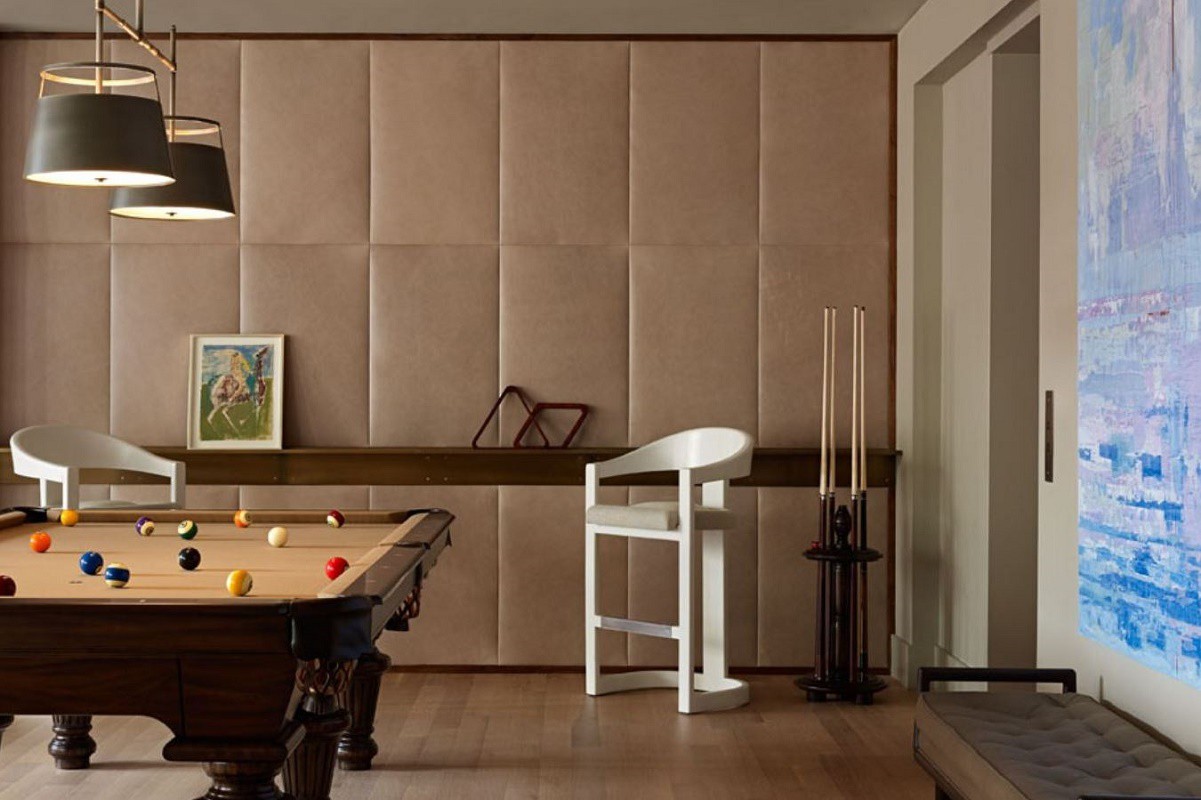
Adjacent the family room, a leather upholstered wall completes the public living layout. The space acts as a games area and includes a classic billiard table.
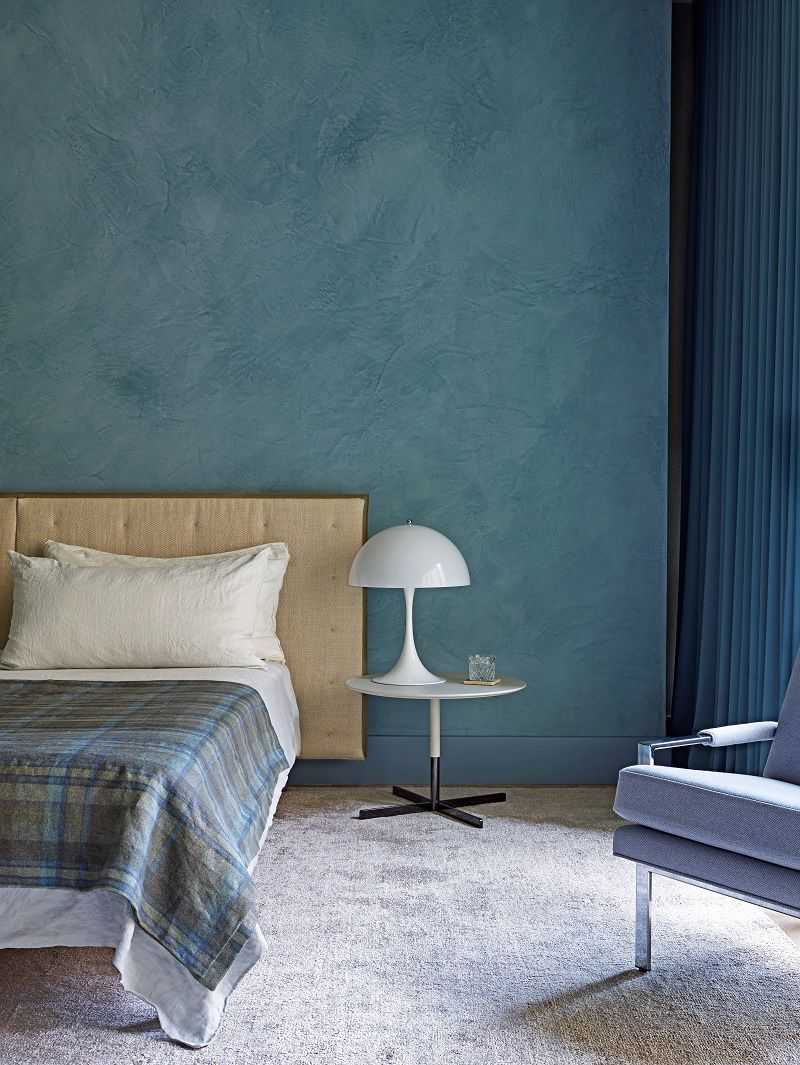
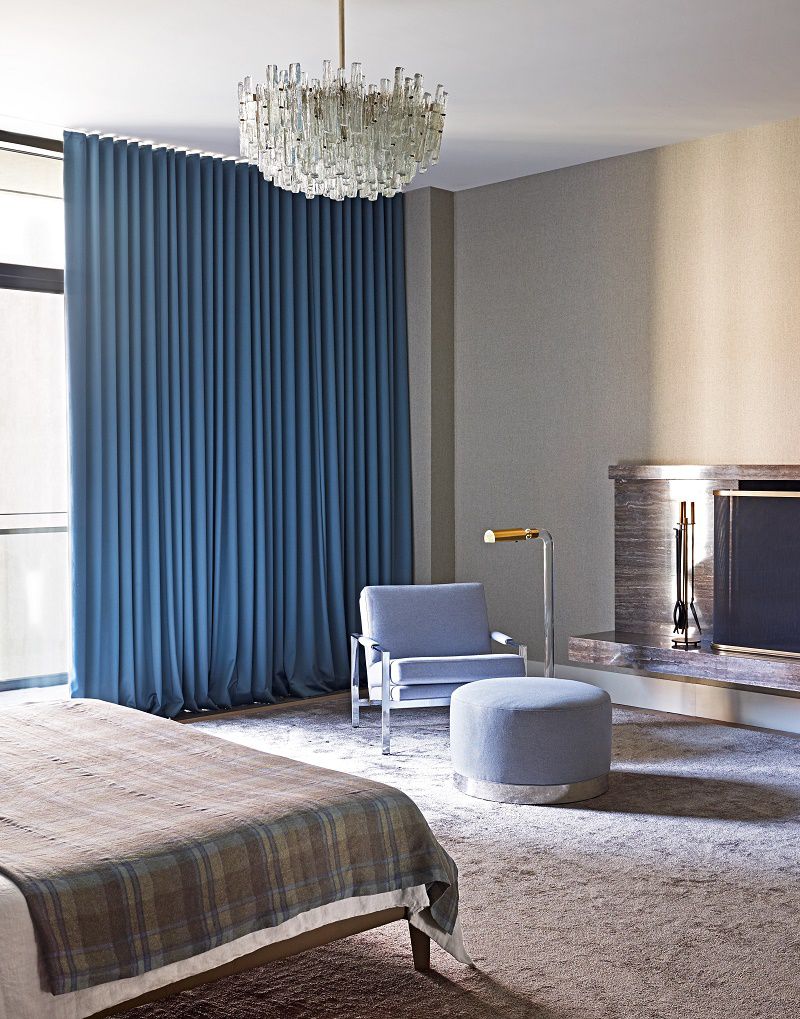
To create more richness in the spacious master bedroom, the designer had the wall behind the bed finished with hand-applied blue-green plaster and dressed the windows in a similar hue. The leather-and-linen headboard, as well as the side table are both from Poltrona Frau. Periwinkle lamb’s wool covers a Milo Baughman for Thayer Coggin chair and a stainless steel ottoman by the Bright Group in the corner. The fireplace is of bespoke design by Frampton. A chandelier by Kalmar composed of razor-cut textured glass sparkles above with a limited-edition wool carpet by Lepere below.
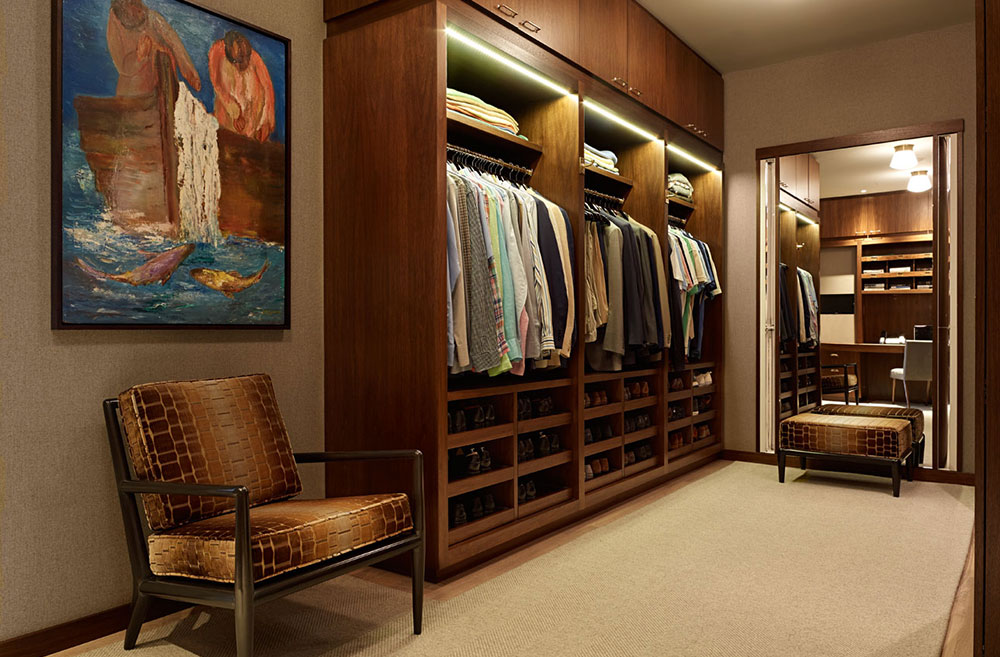
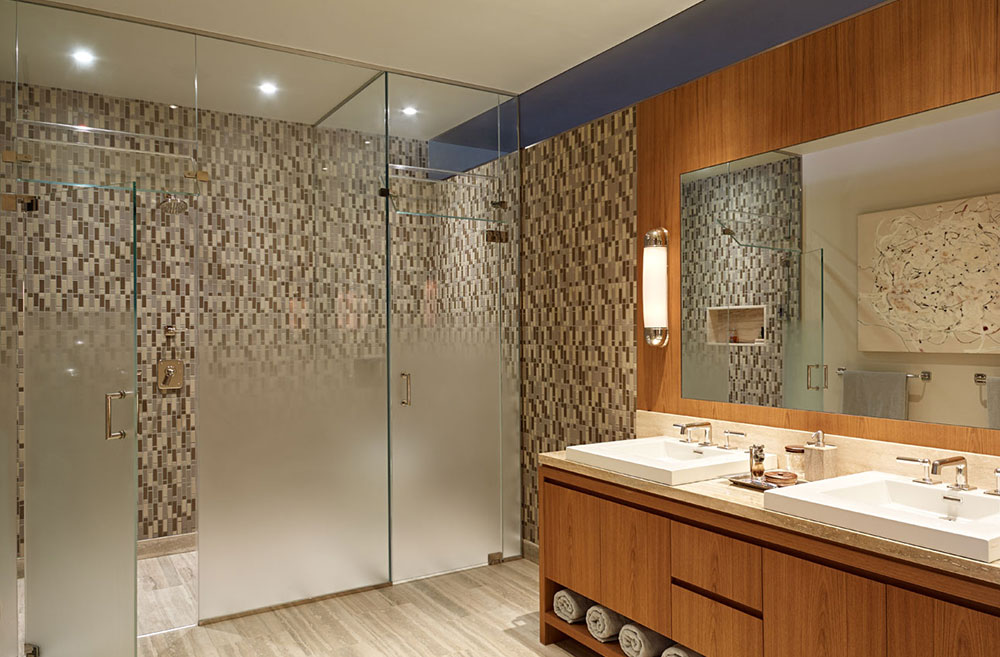
A little peek into the custom-finished master bedroom’s closet and the master bathroom where stone slabs mix with teak and mosaic tile. There is also a soaking tub, though not in view here.
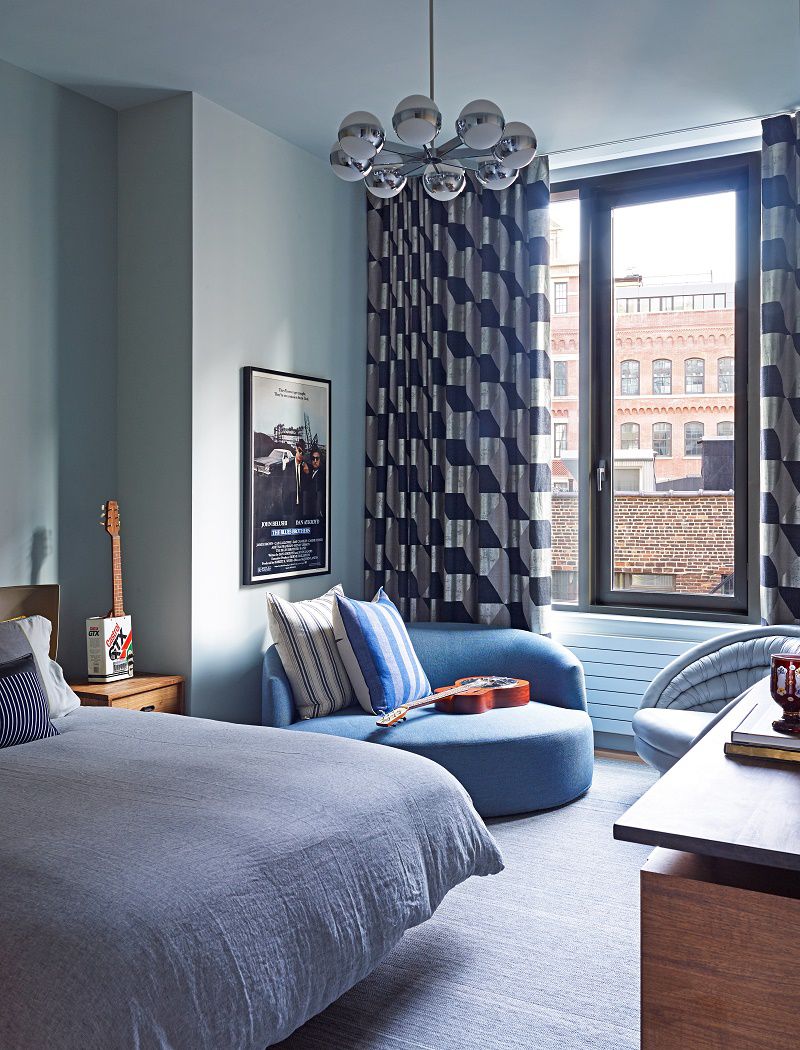
For the son’s bedroom, he was very involved in the design process. The draperies are a linen with metallic shimmer by Pierre Frey. The large Lepere chair in the corner is upholstered in a blue wool from Osbourne & Little. An Italian Futurist chandelier from Kerson 20th Century hangs above it all. He has an en suite bathroom as well. There is also a third guest bedroom and bath, as well as a guest powder room.
That concludes our design inspiration for today, my friend.
For more modern design inspiration be sure to see:
California Modern Design: Sunset Plaza
ELANA FRAMPTON’S MODERN DESIGN
Frampton Co designs and creates interior experiences. Commitment to design’s relevance to daily life and our human connection to the spaces we inhabit characterizes their approach. The studio maintains a diverse portfolio, from carefully orchestrated residences with signature details to contextually sensitive and lifestyle-branded commercial projects. Combining a distinct aesthetic sensibility with methodical implementation, their attentive client collaborations bring a unique voice to each project. Engaging balanced atmospheres, sculptural compositions, meticulous craftsmanship, dimensional palettes, and confident unexpected choices mark Frampton’s work. The client serves as inspiration as they turn aesthetic visions into joyous functional realities.
Interior Design: Elena Frampton of Frampton Co
Photography: Joshua McHugh
Thank you so much for reading along with me. I hope you enjoyed this downtown Manhattan apartment with its Mid-Century Modern pieces mixed flawlessly with more contemporary design and custom works. Hopefully you picked up some design tips. Let me hear from you in the comments. What do you all think of this Modern Design?
Have a wonderful day!

Leave a Reply