Today’s design inspiration comes from a redeveloped historic Mews house, located within the exclusive Grosvenor Crescent Mews in London’s fashionable Belgravia district. The residence, which formerly consisted of two floors and a partial basement, has undergone a complete interior renovation and transformation, including a basement excavation. Property developer Landmass-London reconfigured the interior architecture into four levels of sleek contemporary living space.
The development, directed by Alan Waxman, orchestrated top interior architecture designers and skilled artisans over a 24-month period to create an exquisite luxury home to exacting standards with a high level of finish out. Everything was bespoke designed for a truly unique home. The traditional look of the cottage-style exterior façade gives little indication of the four floors of luxurious interiors cleverly created behind it. Being a Mews house, the introduction of natural light was a key focus for Landmass’s design team. The home is only open with windows on its front side. To compensate for this, the designers created an inner atrium in a back corner of the property to allow light to flow through the house on all levels.
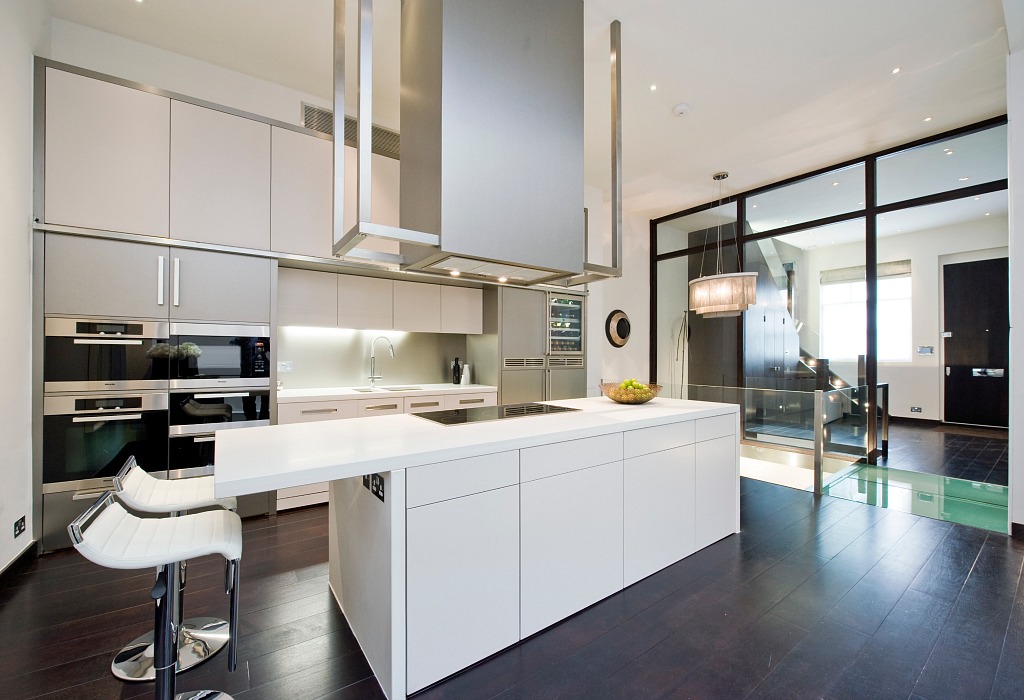
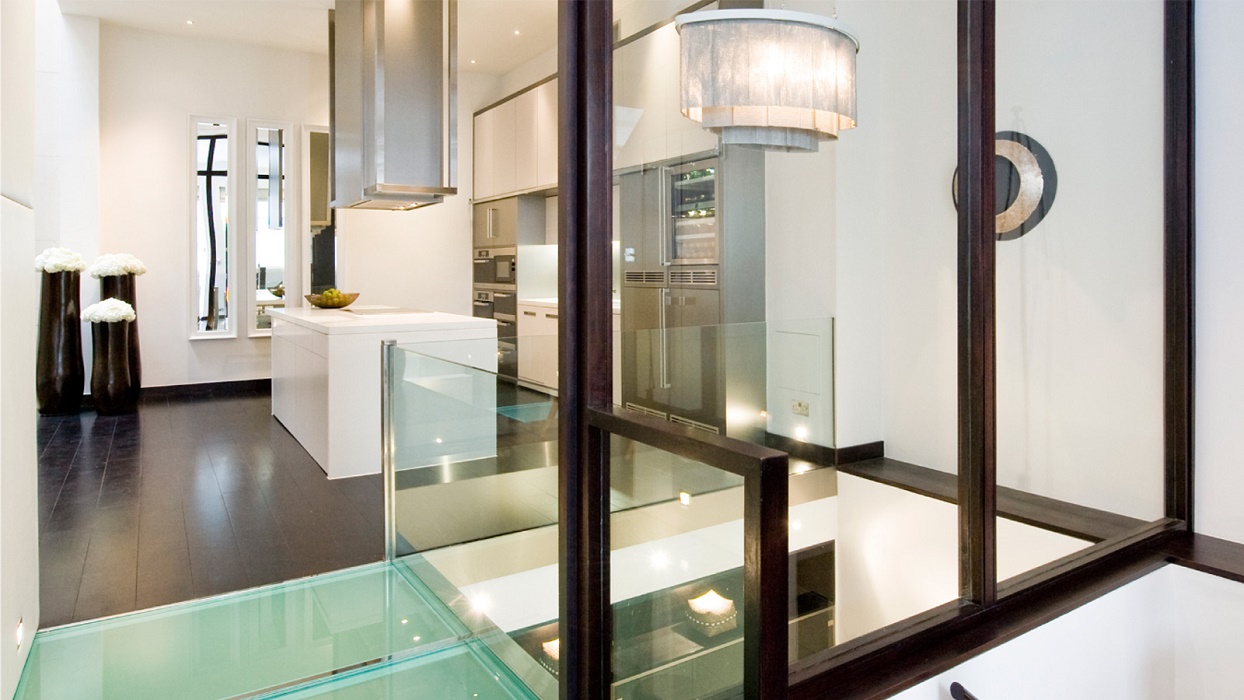
On the ground level, the front door opens into the contemporary entrance hall with wide plank walnut timber floors that lead to the kitchen and dining room and also gives access to the garage and stairway. The hall includes a bespoke designed leather paneled coat closet. Moving through, you pass over the glass floor and glass walled area that is open to the basement level below. Glass floors allow the natural light to flow through to all levels .
The high style, sophisticated kitchen features lacquered custom cabinetry with quartz stone counter-tops. The appliances are from Miele, which includes double refrigerators , double ovens, and double dishwashers. There is also a wine fridge from Gaggenau.
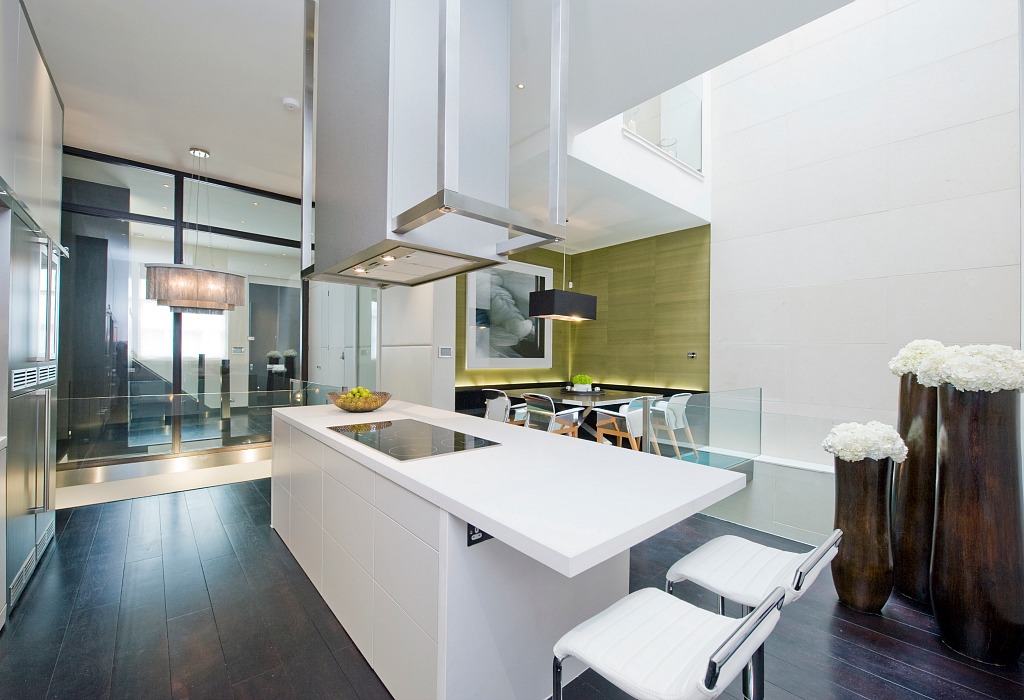
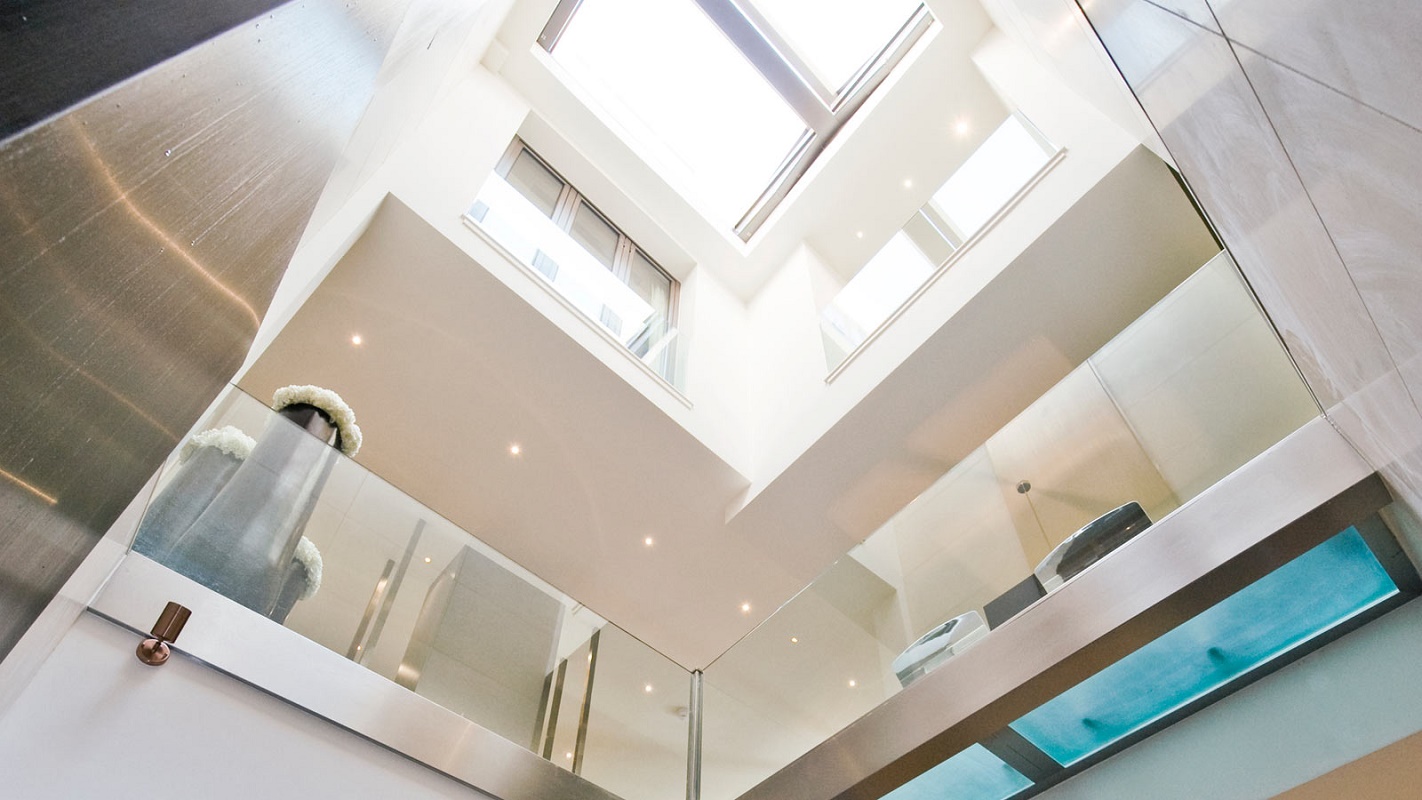
At the back of the house, the floor and ceiling stop short at a glass balustrade on each of the upper levels to form the inner atrium. The space is open from the basement level below, up through to the sophisticated electronically opening glass roof. Natural light and air flood into the house through this atrium. To add visual drama, the designers installed a custom indoor water feature on the back wall. Water trickles down bronze slabs, from the top of the house to the Zen Garden in the basement.
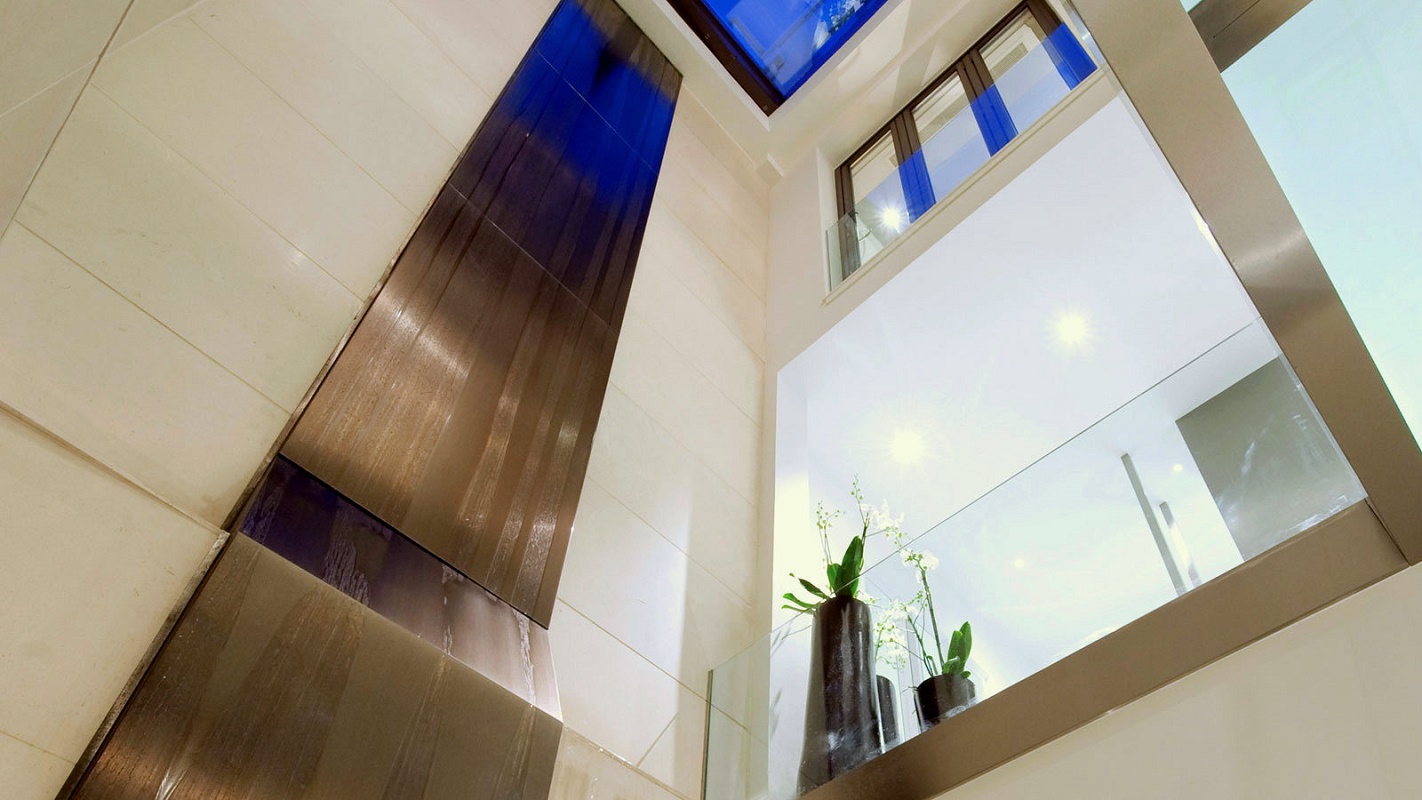
The basement level was made possible by digging down extra deep with a basement excavation, with a bit of both praise and controversy. The excavation enabled the developer to align all the ceiling heights and ensure that the rooms were of good volume. On this level there is a casual sunken living space which is used as a media room with a large plasma screen and surround sound, complete with custom furnishings of bespoke design. The space includes a central fireplace with glass walls and custom library shelving. A full bar is included down here with a Gagganau wine fridge and cigar humidor. There is also a study, a steam room, and a Zen Garden.
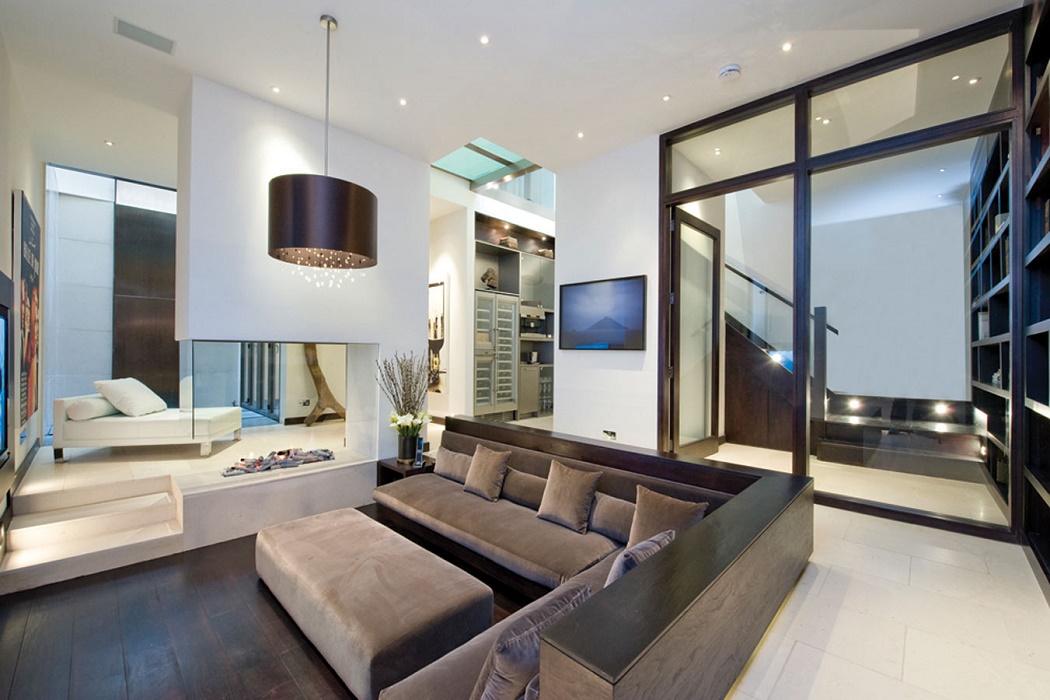
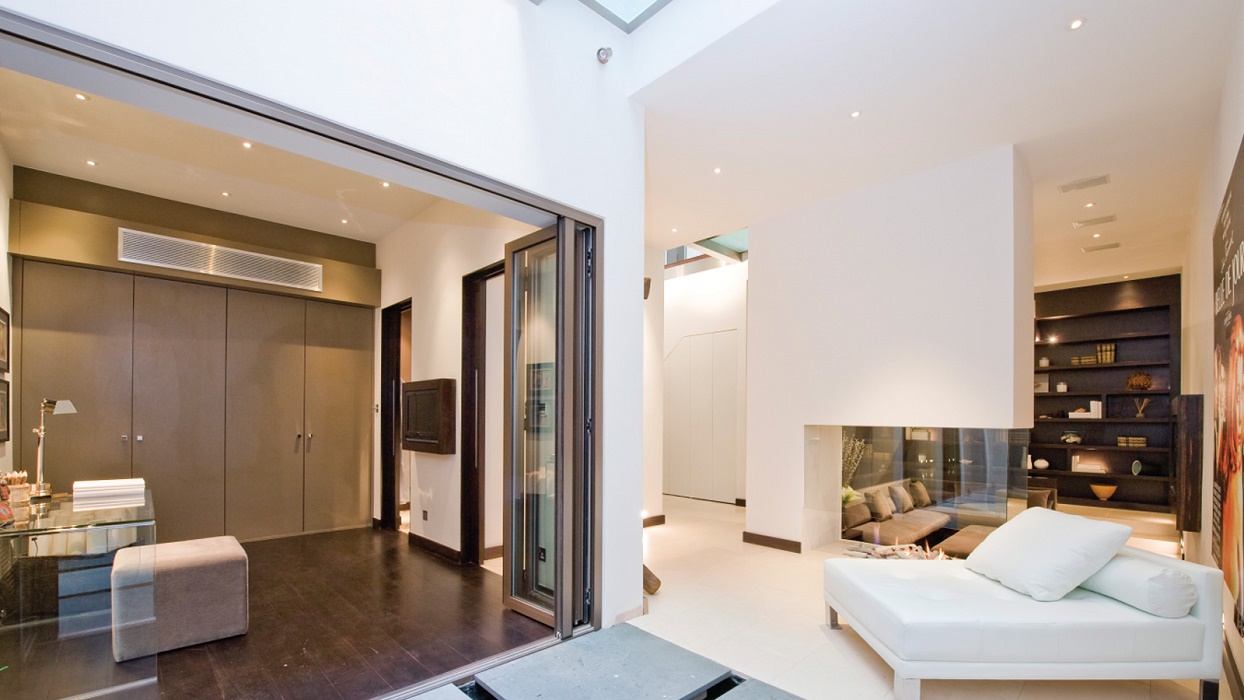
Upstairs, on the first floor, there is a more formal drawing room and a guest bedroom with an en suite bathroom. Clean and edited interiors create a more timeless look. These luxurious interiors include custom silk rugs, contemporary furnishings, and fine finishes with bespoke detailing. The home includes under floor heating throughout, even in the garage. It now boasts a fully integrated home automation and security system, with LCD screen displays and finger-print recognition locks.
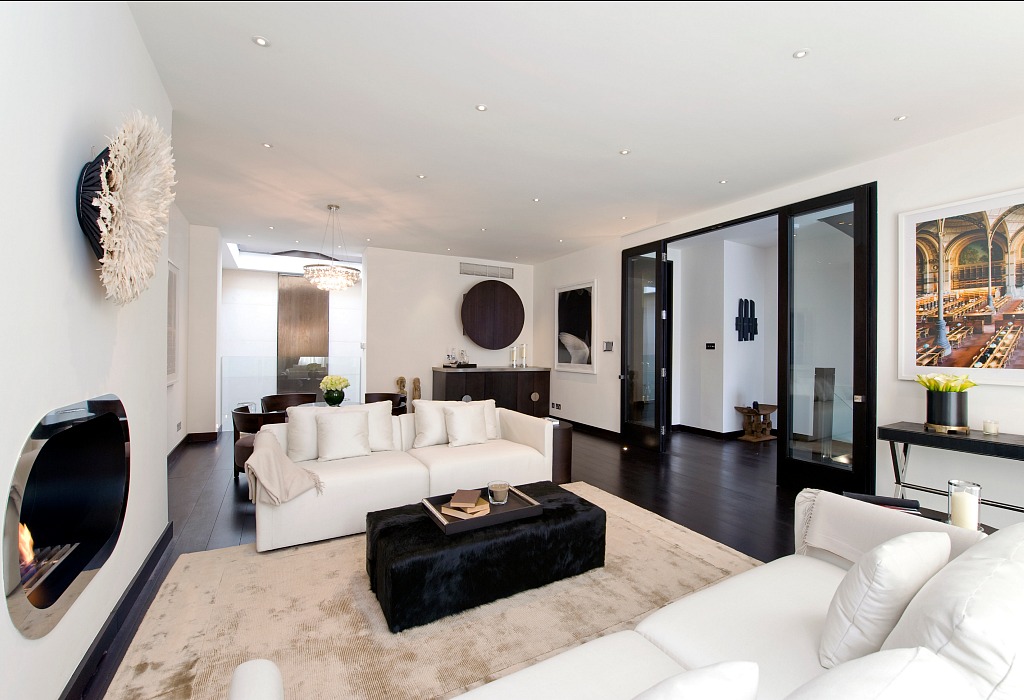
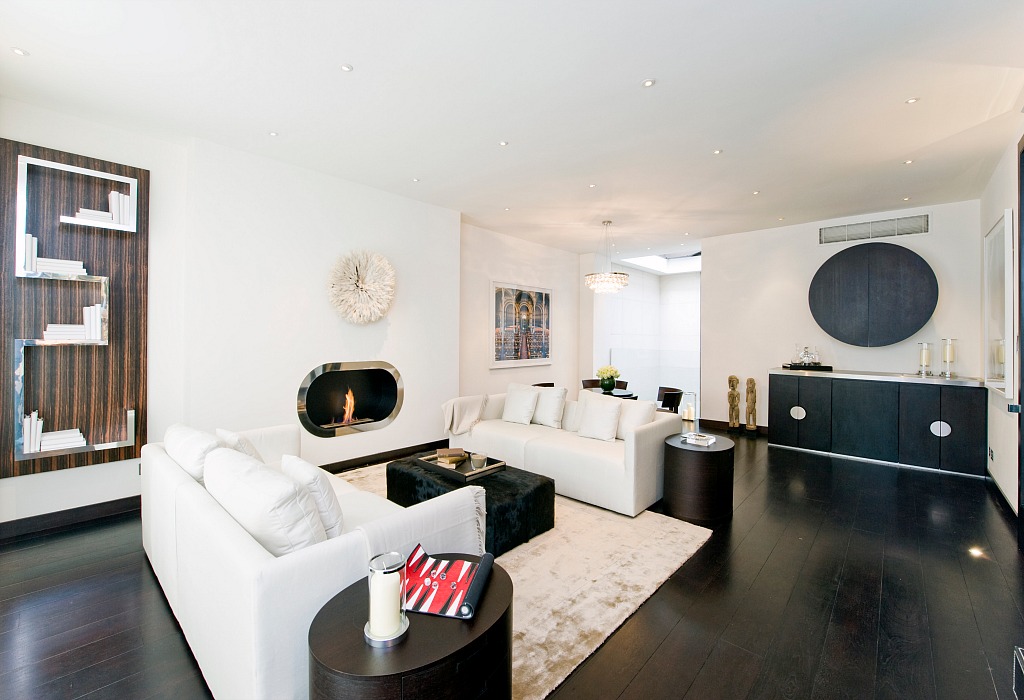
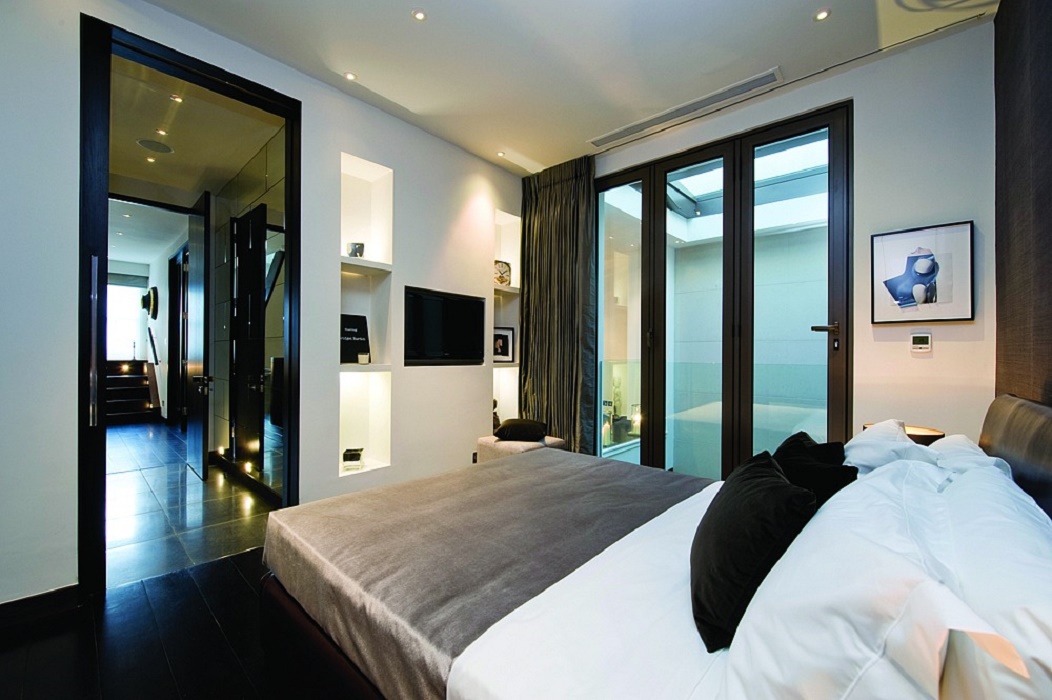
The master bedroom suite is on the top floor. It features glamorous interiors including a sleek dressing room with custom closets and bespoke designed display cabinets. The marble master bath has both a Dornbracht rain shower and a separate soaking tub. The third bedroom with en suite bath is also on this level, which completes this home.
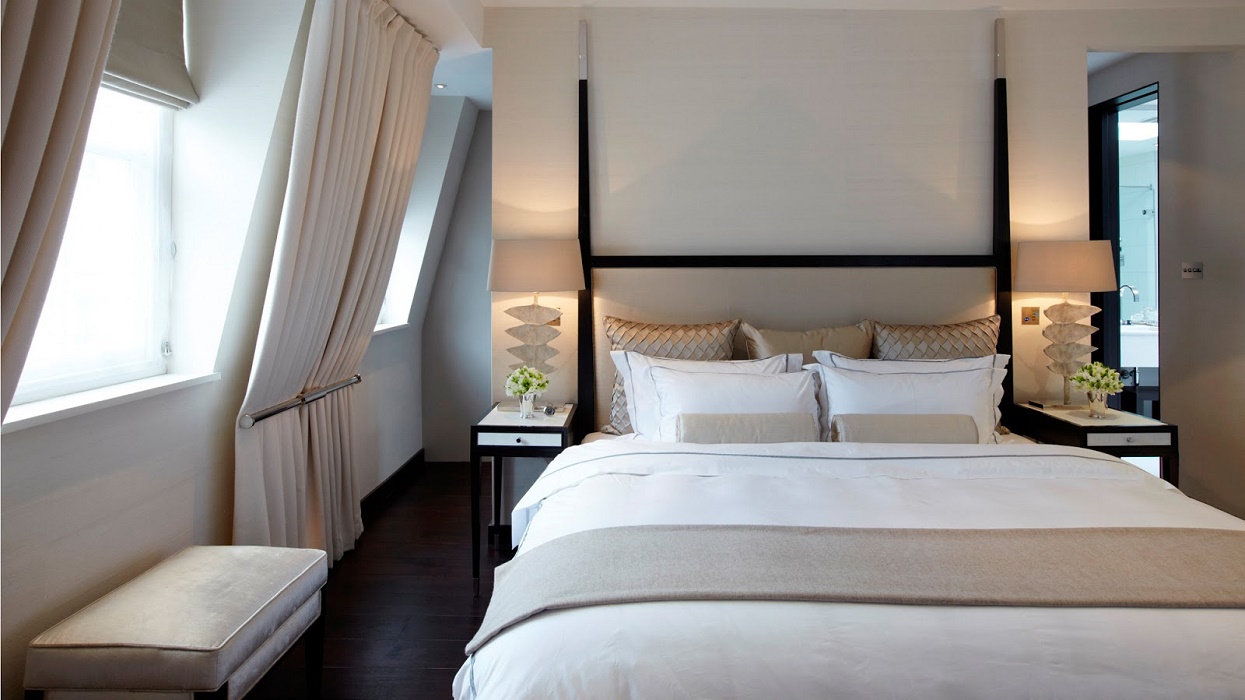
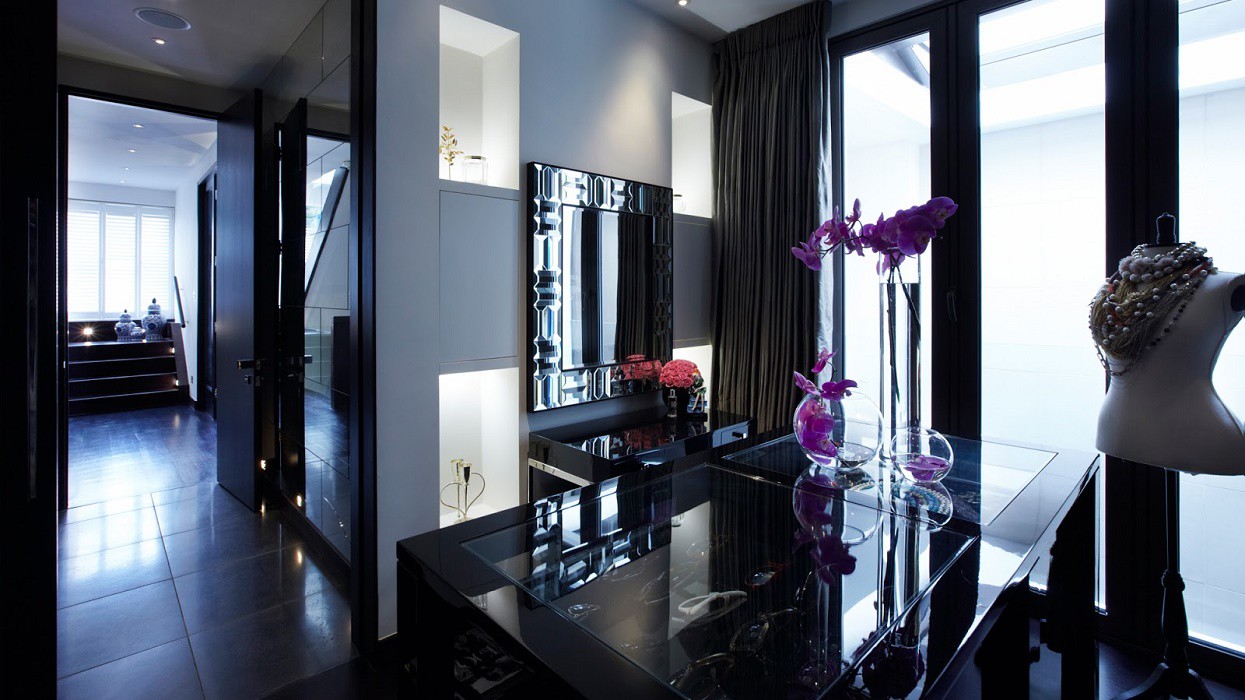
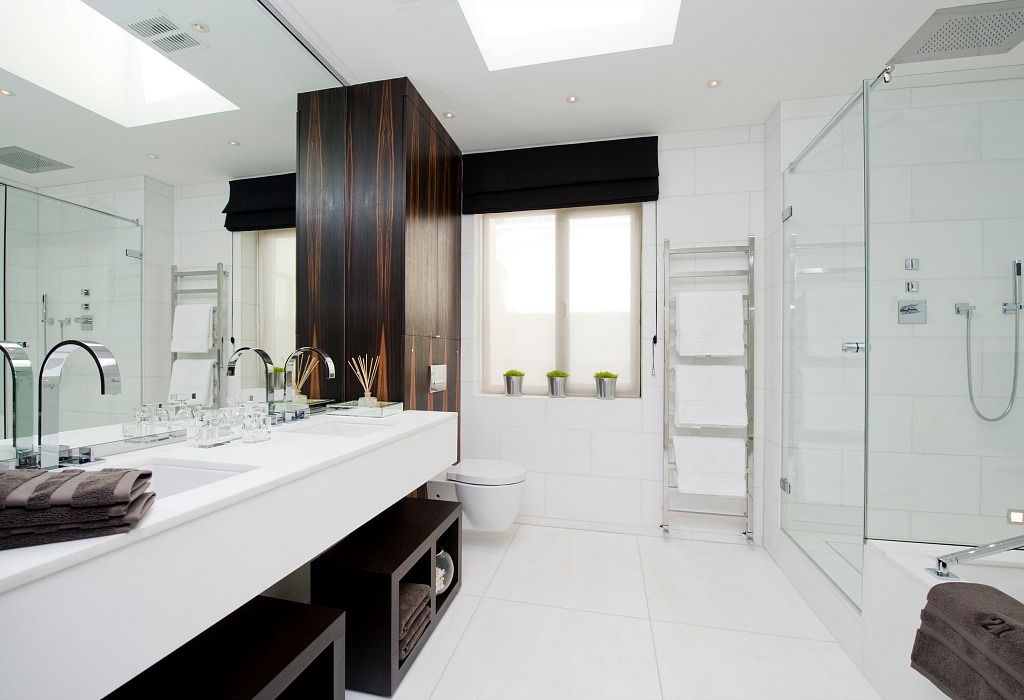
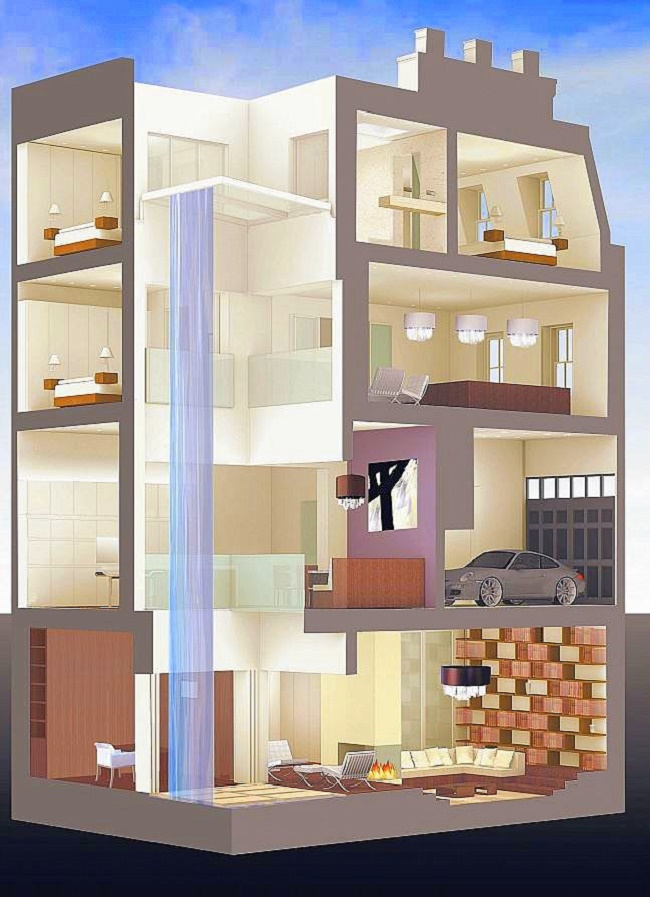
The home quickly sold and went on to win several awards for its redesign.
That concludes our design inspiration for today, my friend.
Mews House Reinvention
Landmass was founded in 1998 by managing director Alan Waxman. Based in London’s Soho, it is a multi-award-winning, RIBA chartered, design and development company. The company delivers meticulously planned design solutions and bespoke luxury properties worldwide.
Landmass evolved from being a developer to a multi-disciplined real estate company. By integrating architectural and interior design, project management and property acquisition services, their dedicated and passionate in-house team can provide a single point of contact for all your property needs.
Luxury Property Development by Landmass London
Thanks so much for reading along with me. I hope you enjoyed and learned much from this Mews house renovation and reinvention. Let me hear from you in the comments.
Have a great day!!

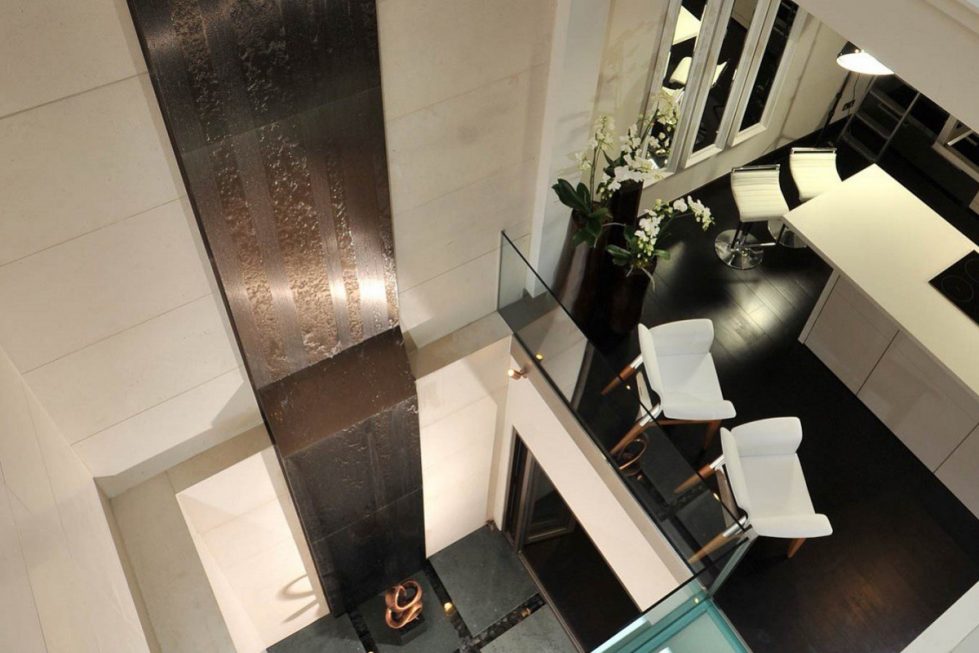
Comments
Thanks, very interesting blog! Really interesting posts.