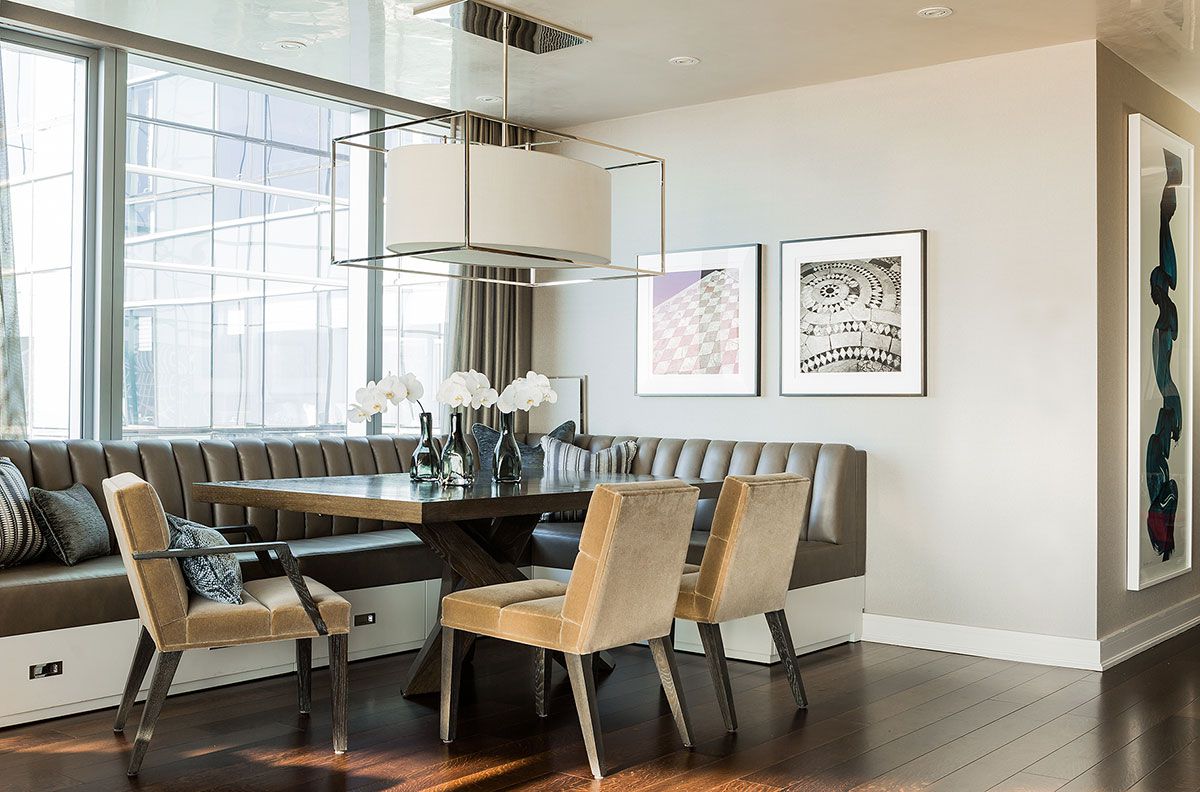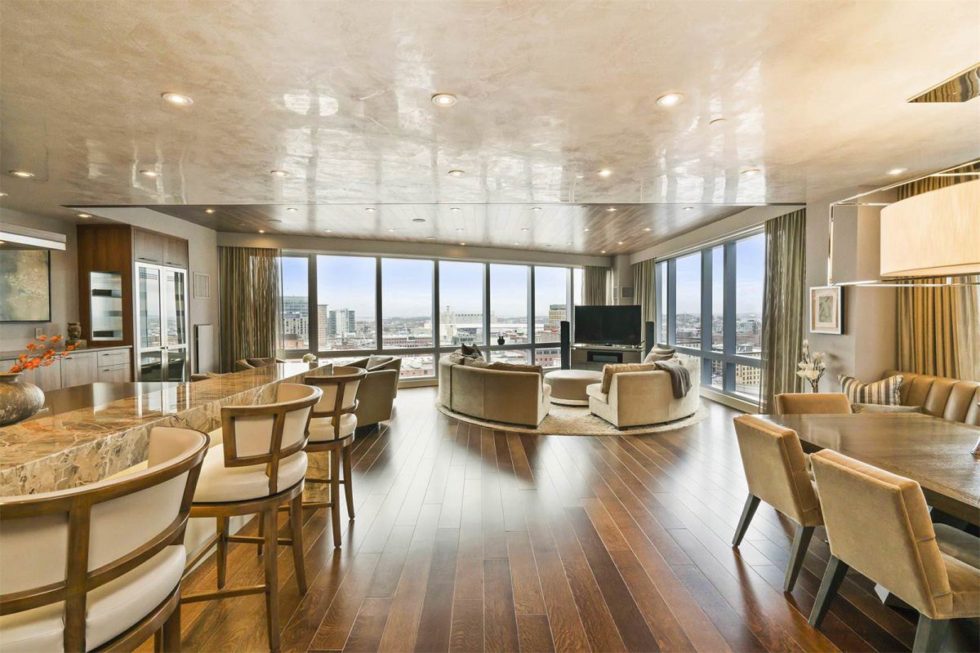This warm and inviting residence is located within one of the most luxurious and desirable properties in Boston. Elms Interior Design has created a comfortable family home with striking transitional style in the waterfront glass and granite tower of The Residences at the Intercontinental Hotel. The 16th-floor corner unit boasts magnificent views of Boston Harbor from every room. The re-imagined interiors allow a young family to enjoy the perks of upscale contemporary urban living along with traditional comforts.
TRANSITIONAL STYLE INSPIRATION

The original over-sized foyer was reconfigured to create a family-friendly side mudroom. The designers completed the remaining, plenty spacious foyer with Venetian plastered walls and limestone flooring. A coffered wood ceiling creates depth and adds a traditional touch. It is a decorative element but also improves acoustics by absorbing sound and reducing echo. The large painting came from the owner’s previous home. A mirror hangs above a custom console across from a bench by Holly Hunt. Framed prints by Pennsylvania artist Emil Lukas line the hall leading to the central living area. The comforting warmth of traditional elements combining with the clean profiles of the contemporary announces the transitional style that is to follow in the rest of the home.
“Your home should not only fit your lifestyle but inspire you every day.” Elms

A work by James Nares hangs at the end of the hall giving way into the fully open, spacious living and entertaining area. The living, dining, and kitchen seamlessly combine in this light-filled space created in the buildings sharp angled corner with floor to ceiling windows lining the outer walls.


A walnut ceiling defines the living room area which is situated in the outermost corner of the space. The warmth of the wood serves to ground the space against the walls of windows, again expressing the calm balancing achieved with transitional style. A 75-inch flat screen television placed on a Hellman-Chang Xie cabinet is the focal point from which the furnishings radiate. This casual trend is now an accepted norm. To soften the angle, Elms incorporated rounded shapes. A custom curving Mitchell Gold + Bob Williams sofa provides deep, comfortable seating. The leather upholstered ottoman on a silver base is from the Bright group. The furniture gathers on a round hand-knotted rug by Stark. Motorized sheers can provide privacy when desired.

For the dining area, the designers grouped a custom, channel-back banquette in leather with Elana chairs from the Bright Chair Company around the Bright Groups custom K3 table. A custom boxed pendant light with an oval shade illuminates the area.

The kitchen features high-gloss lacquer and walnut cabinetry and marble countertops. Glass tiles front the backsplash. Designer appliances neatly integrated into the design, including four ovens, a refrigerator, freezer, and microwave, along with loads of hidden organization features maximize space and efficiency. A. Rudin barstools line the breakfast bar. Elms covered the ceilings in polished plaster which continues over the dining area as well. The additional seating area extending from the kitchen includes a full wet bar and additional wine fridges. The painting over the bar area is by German artist Matthias Meyer. The swivel chairs are by Mitchell Gold + Bob Williams.

In the master bedroom, Phillip Jeffries Luxe Linens covers the walls. The Holly Hunt leather headboard centers the room, with an Elena bench from Bright Group at the end. A contemplative painting by William Ciccariello hangs above it. A Holly Hunt chair and ottoman create an ideal reading nook in the corner.

The owners wanted separate his and her baths, but they are decorated much the same for continuity. Both include similar three-dimensional marble wall tiles and neutral color palettes. His contains a glass-walled shower, while hers holds a shower and a tub. Both have custom vanities with Caesarstone counter tops.
The master bedroom also includes an enviable super huge closet with custom built-ins. I don’t have a pic, but the floor plan shows that the space just rambles on and on. There is also a private exercise room.


The daughter’s bedroom includes moon-patterned wallcoverings by Bartsch Paris. Bedding in fabrics by Osborne & Little dress the very cozy custom bed, along with a special custom quilt. Elms provided plenty of extra storage.

In the study, a work desk extends across the entire width of the window and pairs with a Cardan office chair. A Holly Hunt ottoman stands before a sleeper sofa by Mitchell+Gold. The set of prints hanging above is by Maine artist Jonathan Borofsky.

Phillip Jeffries wallcoverings clad the walls in the powder room. A Briolette Glass vessel sink by Kohler tops a painted vanity with a Caesarstone top.
Of course, being located within The Residences of the Intercontinental has its perks. Residents have their own lobby and enjoy some of the finest services in the city: doorman, valet parking, and concierge services. As part of the 5-star hotel, the residents also have access to all of the same services offered to the guest, including room service, housekeeping, and dry cleaning. Residents also enjoy access to the buildings various restaurants, and gym/spa facilities.
In conclusion, life is good at Boston’s Intercontinental and Elms made it even better for this young family to enjoy by rendering them a home in a transitional style that allows them to enjoy the perks of the city and still have traditional comforts.
“We listen closely to translate each client’s aspirations to create beautiful, functional spaces — for the life they want to live.” Elms
That wraps up our design inspiration for today, my dear friend.
To see more Transitional Style residences, be sure to see:
Boston Transitional Classic: Terrat Elms.
Transitional Interior Design: Gramercy Park
BOSTON TRANSITIONAL STYLE
Elms Interior Design is a full-service interior design firm with a focus on creating distinctive homes that reflect their owners’ values and personality. The firm’s multi-disciplinary practice combines design, architecture, and craftsmanship to manage transformations of any complexity and scale.
Interior Design: Elms Interior Design
Photography: Michael Lee
I thank you so much for reading along with me today. I hope you found Elms Transitional Style: Intercontinental Boston insighful and inspiring.
Have a great day.


Comments
What an absolutely gorgeous property and I love, love, love Venetian plaster! Have a great weekend everybody and keep doing what you do!
Hi Staci Souther… Thank you so much! Im so glad you like the Elms Intercontinental apartment. We are so happy to feature it. Thanks so much for reading along with me!
Exquisite! The interior is fabulous, and then the view of the harbor from every room!
Hi Mable Farley-Booker… Im so glad you like it. Thank you for commenting and thanks so much for reading along with me!