Today’s design inspiration comes from a Contemporary mews house located on a quiet mews row in the heart of London’s exclusive Belgravia district. This residence underwent a comprehensive redevelopment by London-based property developer Residence One. A reconfigured floorplan and modest basement extension increased the overall living space greatly. Interior design firm Laura Hammett completed the interiors giving them a fully bespoke turn-key design. The firm selected every architectural detail and finish, and custom designed every piece of furniture exclusively for this home. The completed mews now provides the ultimate in contemporary design and luxury bespoke specification. Let’s take a little tour!
The 2,200 square-foot, three-bedroom residence arranges over three floors finished to the highest levels of specifications. It includes everything one would expect from a luxury home in this highly sought after location, which is, after all, one of the wealthiest districts in the world. The bespoke designed furnishings are hand-made. Even the door handles, and lighting fixtures are custom created for a true one-of-a-kind luxurious home.
In the opening photo, we see the ground floor entrance into the home with its Carrera marble flooring with Nero Marquina marble inlay. The entrance space gives access to the elegant helical stairs which provide access to the upper floor and the basement level below. The custom designed staircase includes Carrera marble steps with recessed LED lighting and beveled mirrored walls that extend all three floors. A twenty-three-foot bespoke designed Serip Chandelier suspends down through the center of the staircase with its light reflected through the entire house. Natural sources of light were not in abundance, so such creative solutions address the issue quite well.
CONTEMPORARY MEWS HOUSE DESIGN
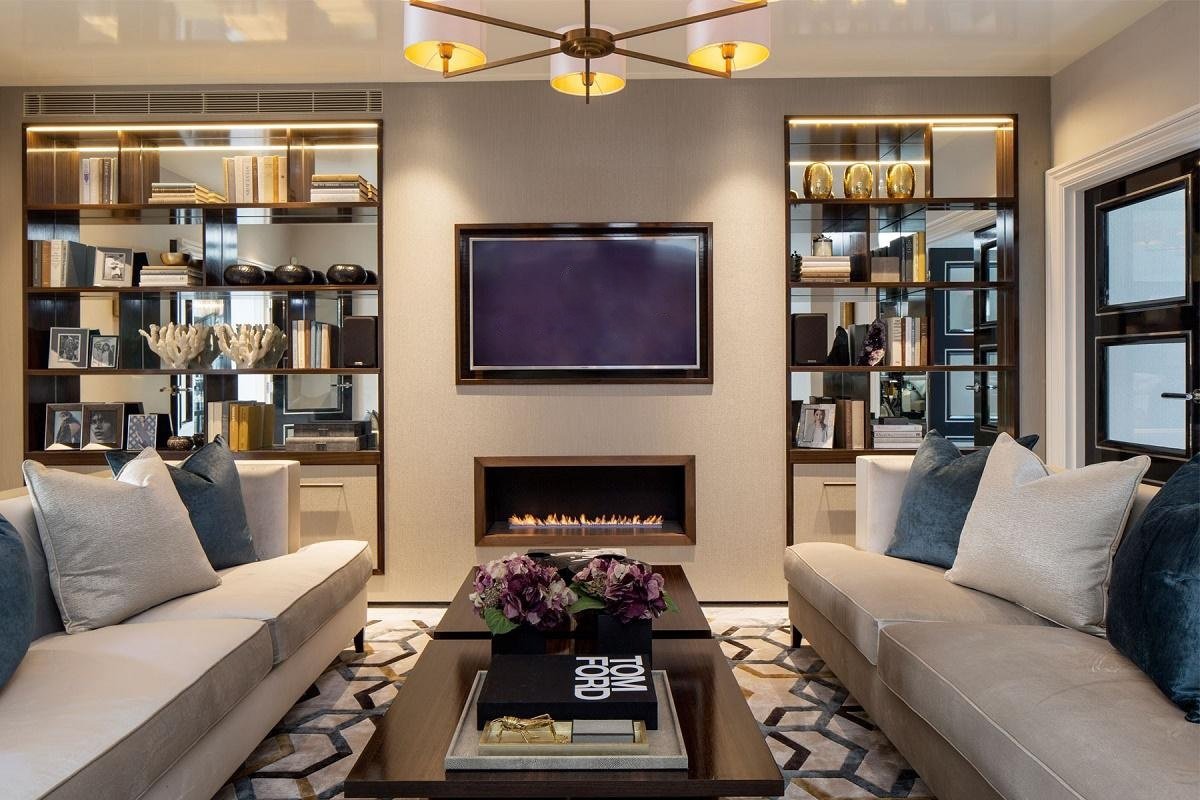
Just off of the entrance hall is the smart and sublimely chic living area. The ceilings have a specialized high gloss finish that mirrors the marble floors below and has the added benefit of catching and reflecting light. The softly upholstered walls soften and absorb the effect. Custom shelves and cabinetry created with fumed eucalyptus and mirrored inserts form a feature wall. A bronze-framed bioethanol fireplace serves as the rooms focal point. A pair of facing custom contemporary sofas centered by a pair of cocktail tables gather on a bespoke inlaid rug to create the main conversation zone.
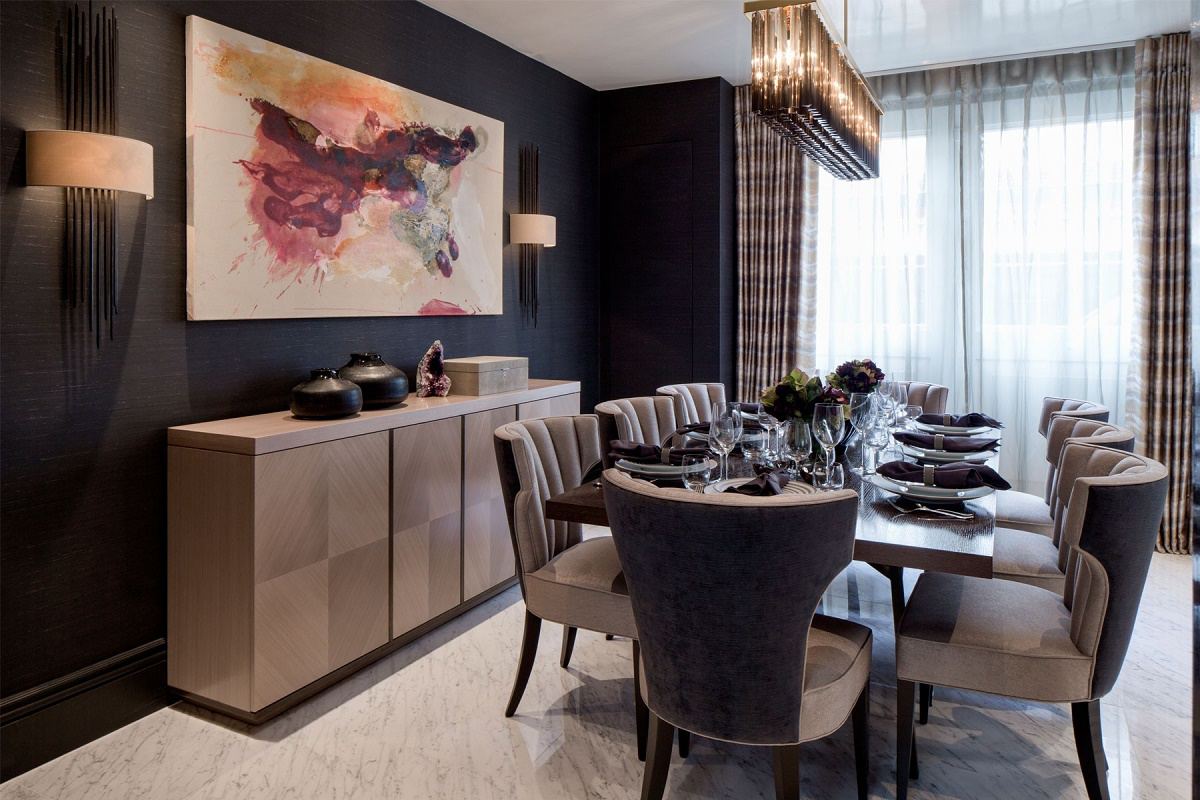
The Carrera marble floors and the high gloss ceilings continue here in the formal dining room. A dramatic, darker shade of upholstery covers the walls to create a more intimate setting. The custom created contemporary furnishings ensure a perfect fit and full control over the ambiance.
The sleek and sophisticated kitchen is even glossier still. The marble flooring continues, along with the high gloss on the ceiling. A large skylight forms a portion of the ceiling as another means of allowing light into the home. It remotely changes from clear to opaque. Handmade high-polished bronzed cabinets with walnut interiors pair with book-matched Carrera marble worktops and mirrored back-splashes. The full range of appliances is Gaggenau, of course. The marble island includes a breakfast bar.
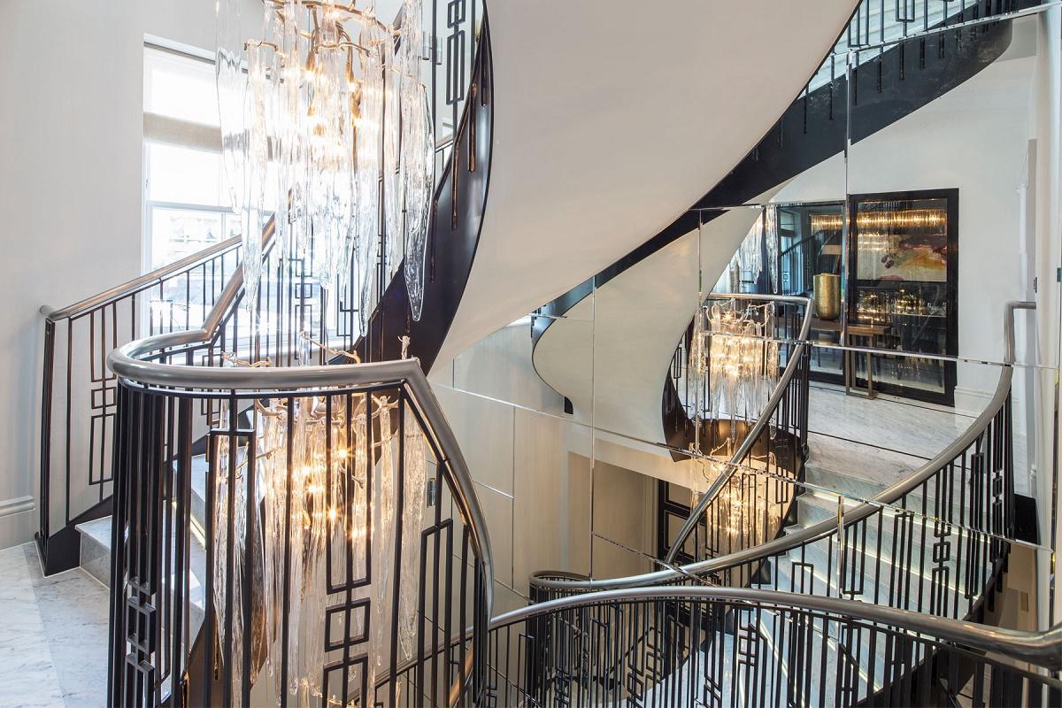
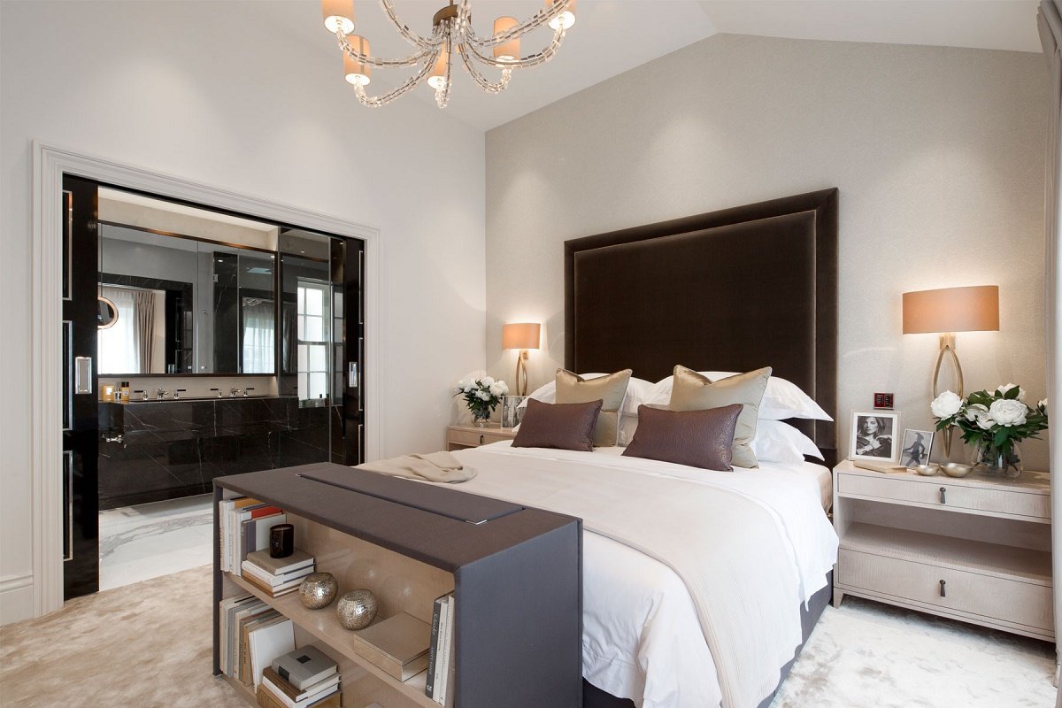
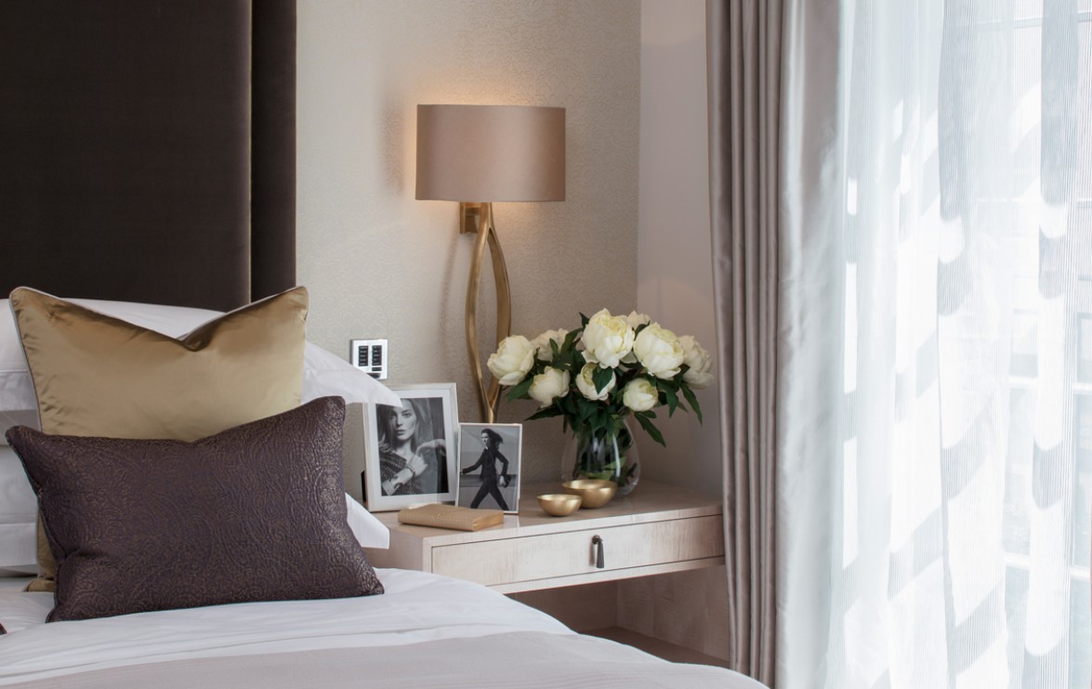
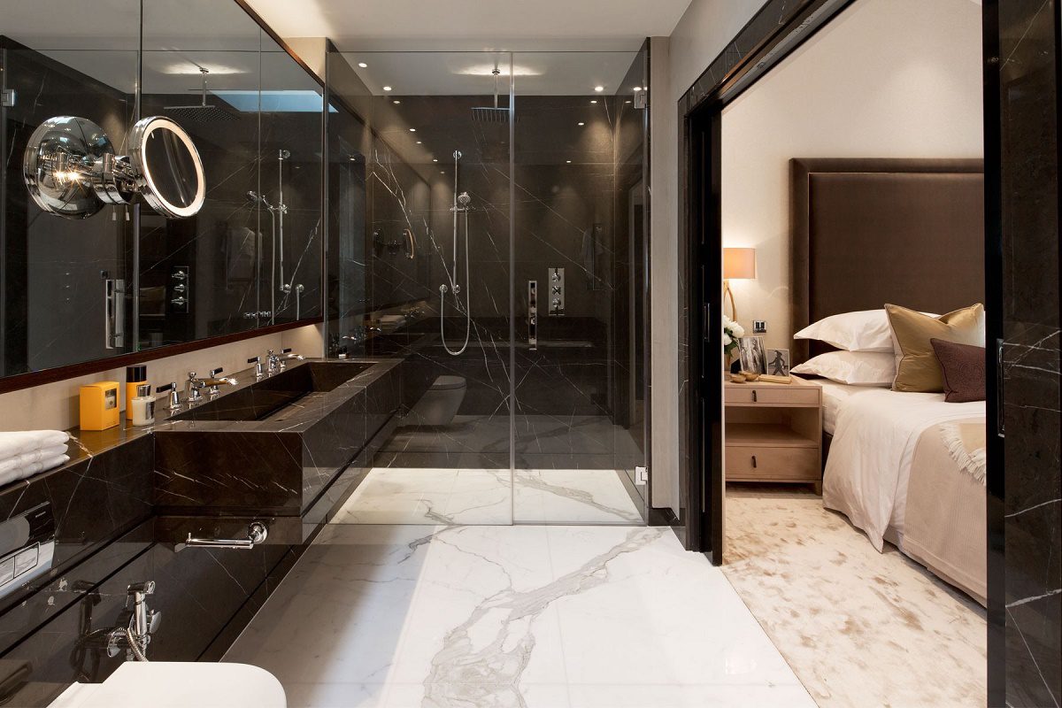
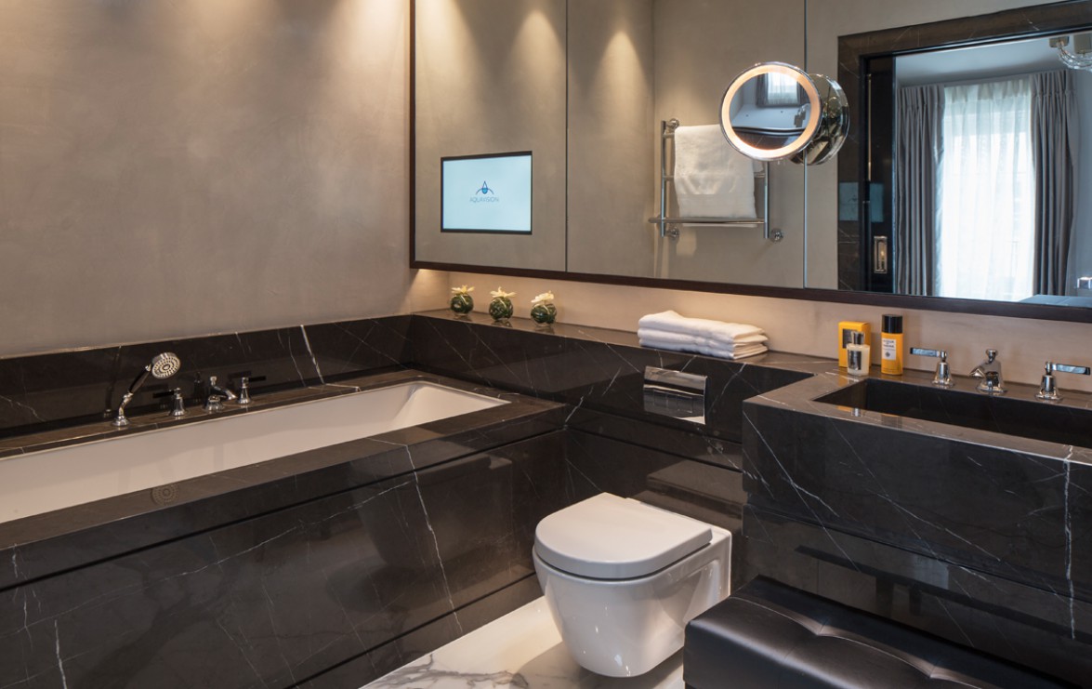
The master bedroom is plush and inviting. A deep pile carpet covers the floors. Luscious layers of soft luxe fabrics; silk drapes, mohair upholstered headboard, exquisite bedding, etc., create a perfect haven for dreaming. The chest at the foot of the bed conceals the pop-up television. A pair of mirrored pocket doors separates the bedroom from its marble bathroom which includes a walk-in shower and a separate soaking tub. The fixtures are Samuel Heath and the mirrors have auto demisters.
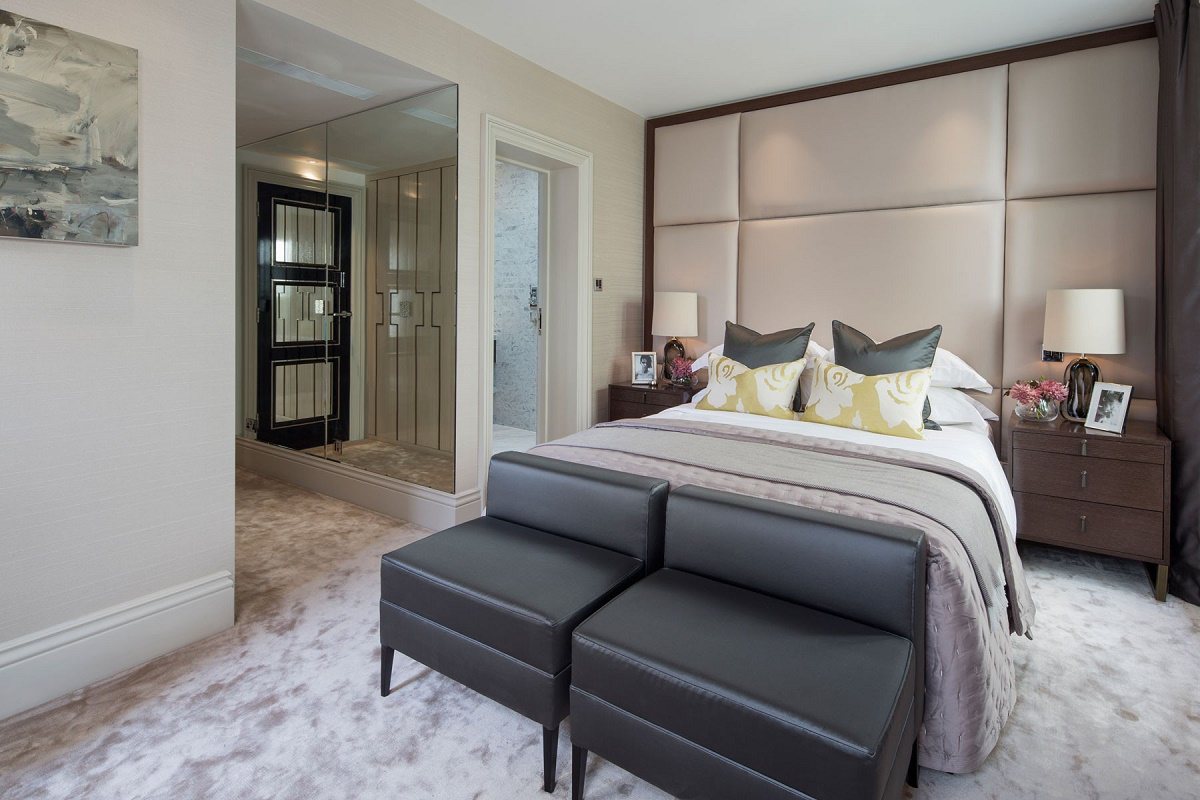
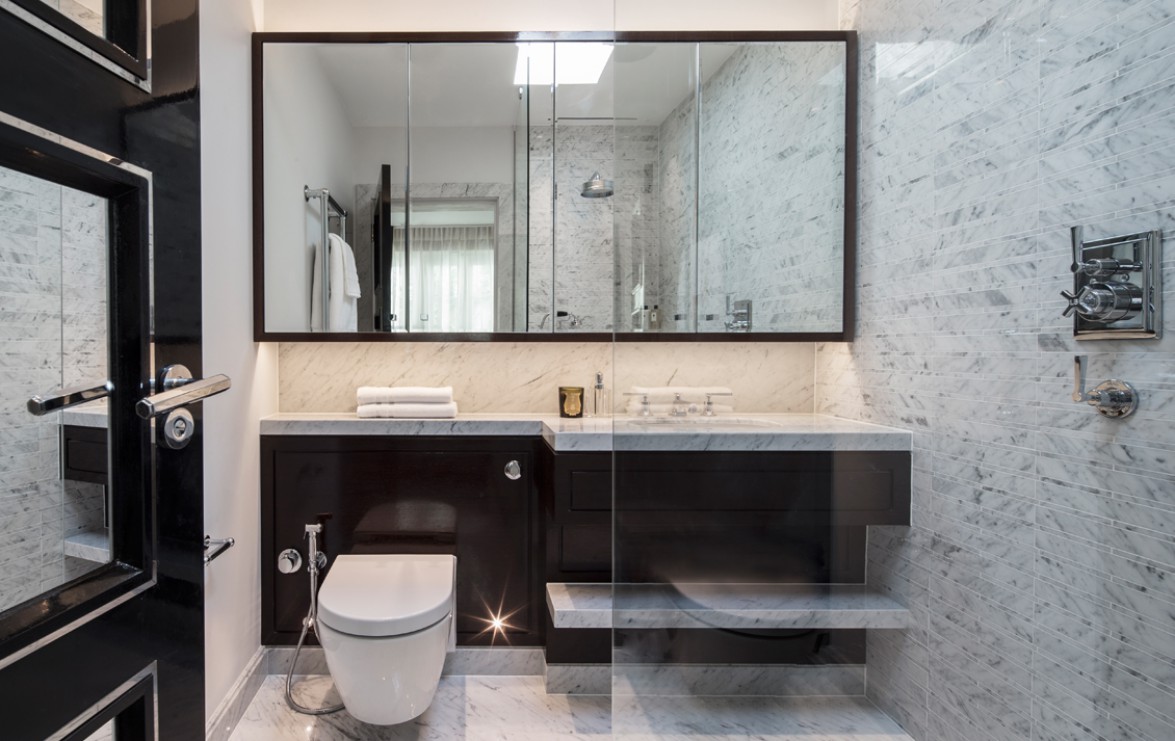
A second, equally comfortable and stylish bedroom with its bath shares the upper floor. The third bedroom and its adjoining bathroom are down on the basement level.
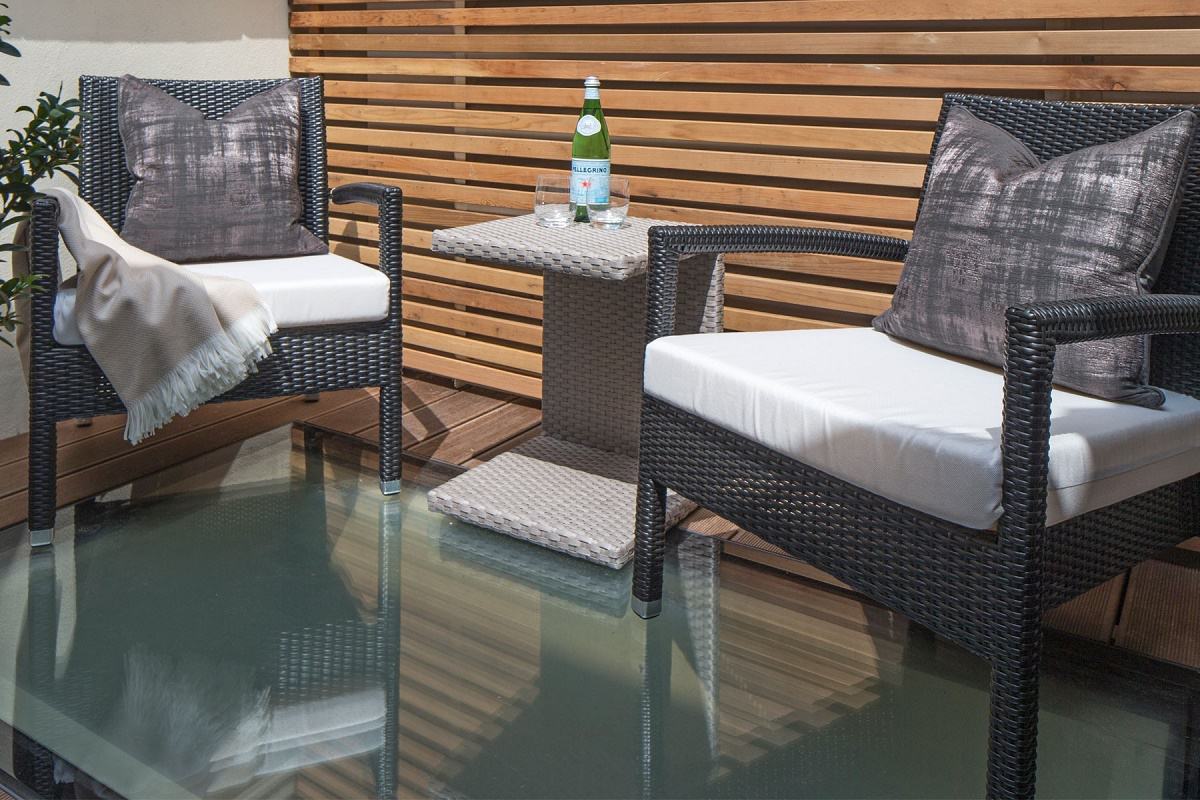
The second bedroom upstairs opens to this terrace with cedar decking and trellis. The walk-on glass floor forms the skylight noted earlier in the kitchen.
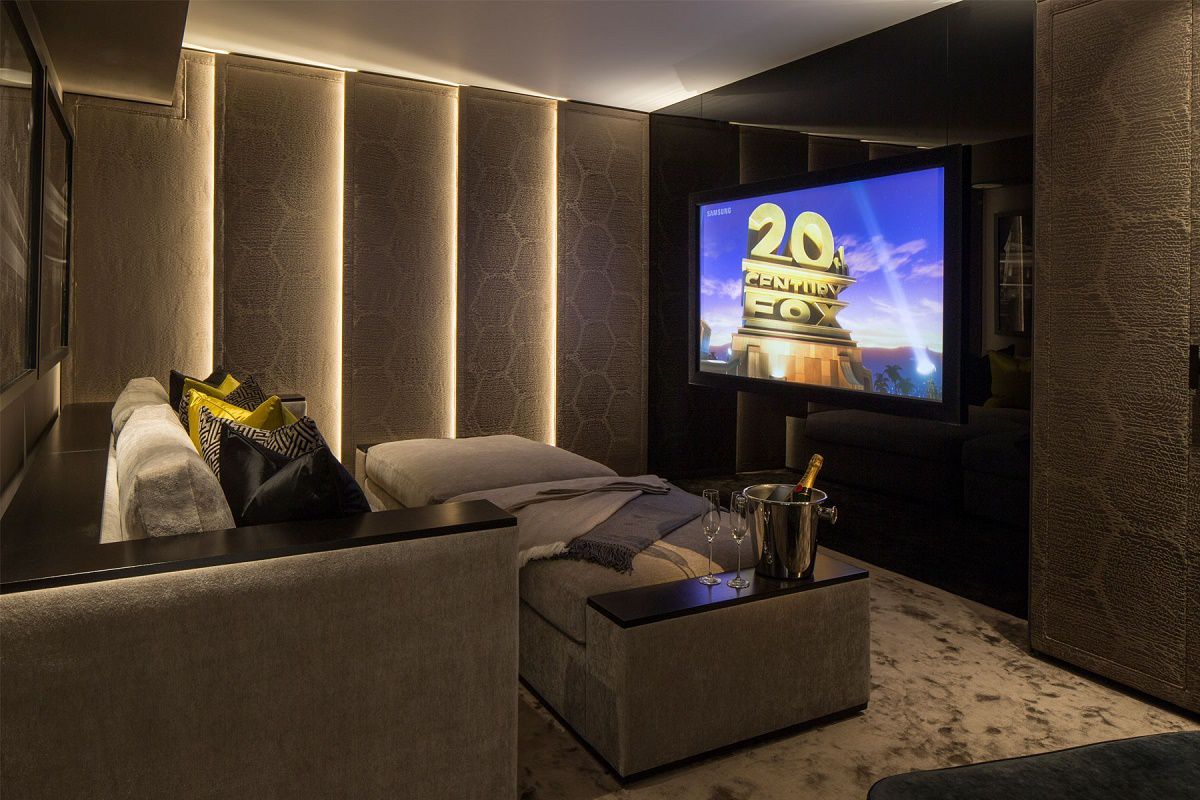
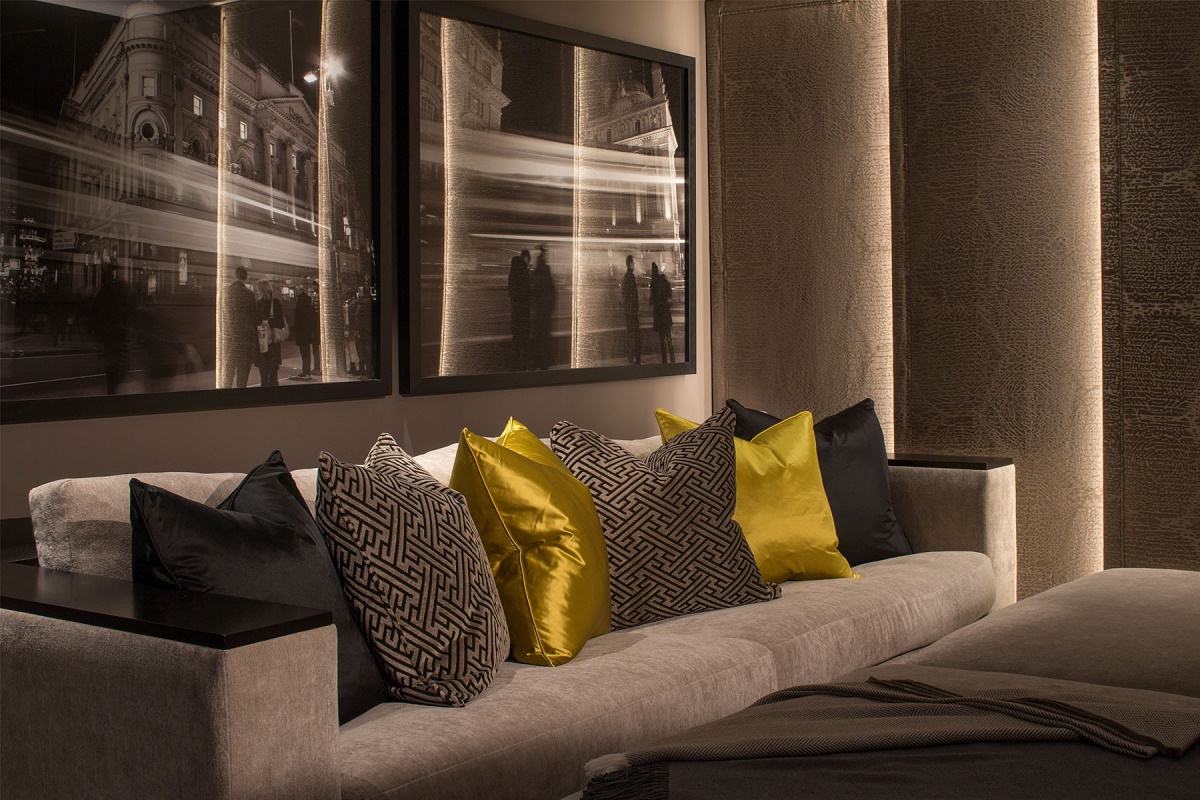
To complete our tour, we have the home theater located down on the bottom level along with the third bedroom. There is also a powder room down on this level. The walls of the theater room are composed of upholstered louvered wall panels with full LED lighting. A black glass wall surround envelopes the 80″ cinema projector screen. The audio and visual equipment masterfully integrates cleverly out of sight. The recreational space includes a marble top bar area and a drinks fridge as well.
That concludes our design inspiration for today, my friend.
For more beautiful residences completed by this designer, be sure to see:
London Georgian Townhouse Renewal.
Classic Contemporary Design: Laura Hammett
CONTEMPORARY MEWS HOUSE DESIGN INSPIRATION
Laura Hammett is a London-based interior design and interior architecture practice specializing in high-end, luxury residential projects. The multi-award-winning firm has quickly become an industry highlight offering highly personalized bespoke design services for developers and private clients. Their work combines a meticulously detailed approach with their signature timeless classic contemporary style tailored to meet the individual needs of each client.
Property Development: Residence One
Interior Design: Laura Hammett
Thank you all so very much for reading along with me. I hope you enjoyed this Contemporary mews house. I hope you found some wonderful ideas for your projects today. Let me hear from you all in the comments!
Have a great day!!!

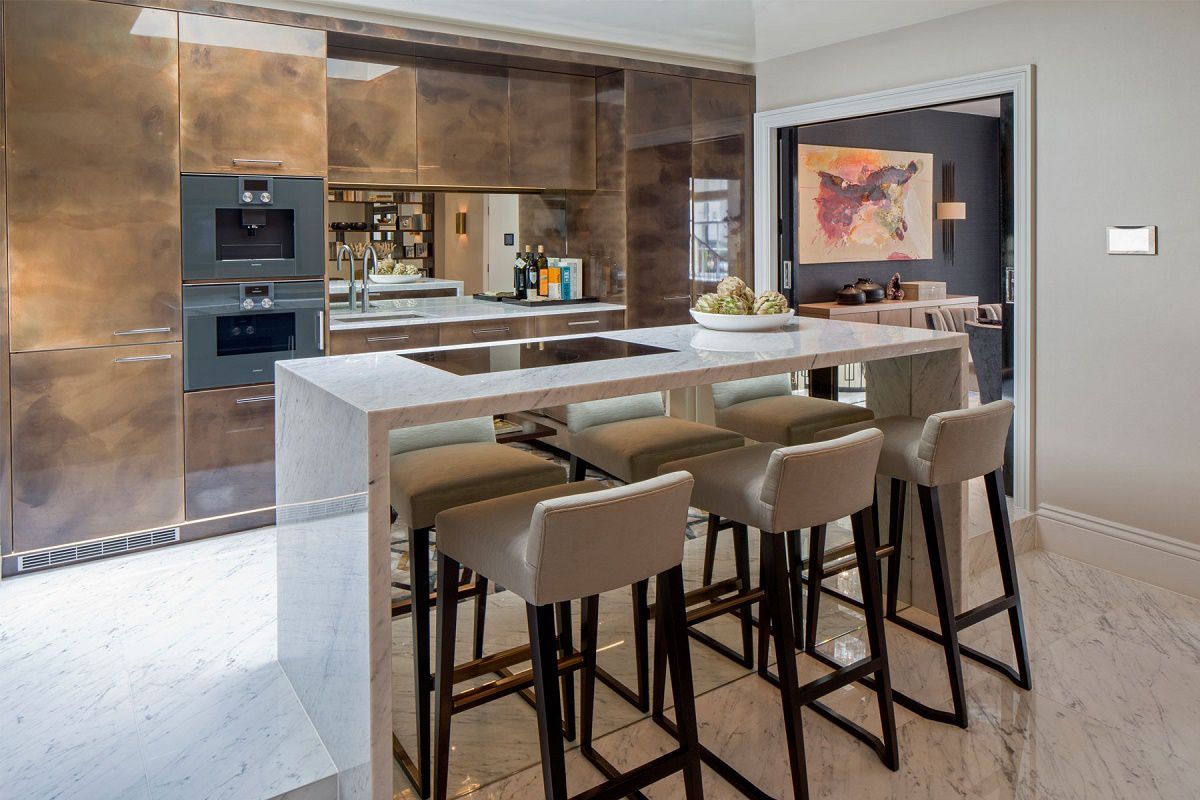
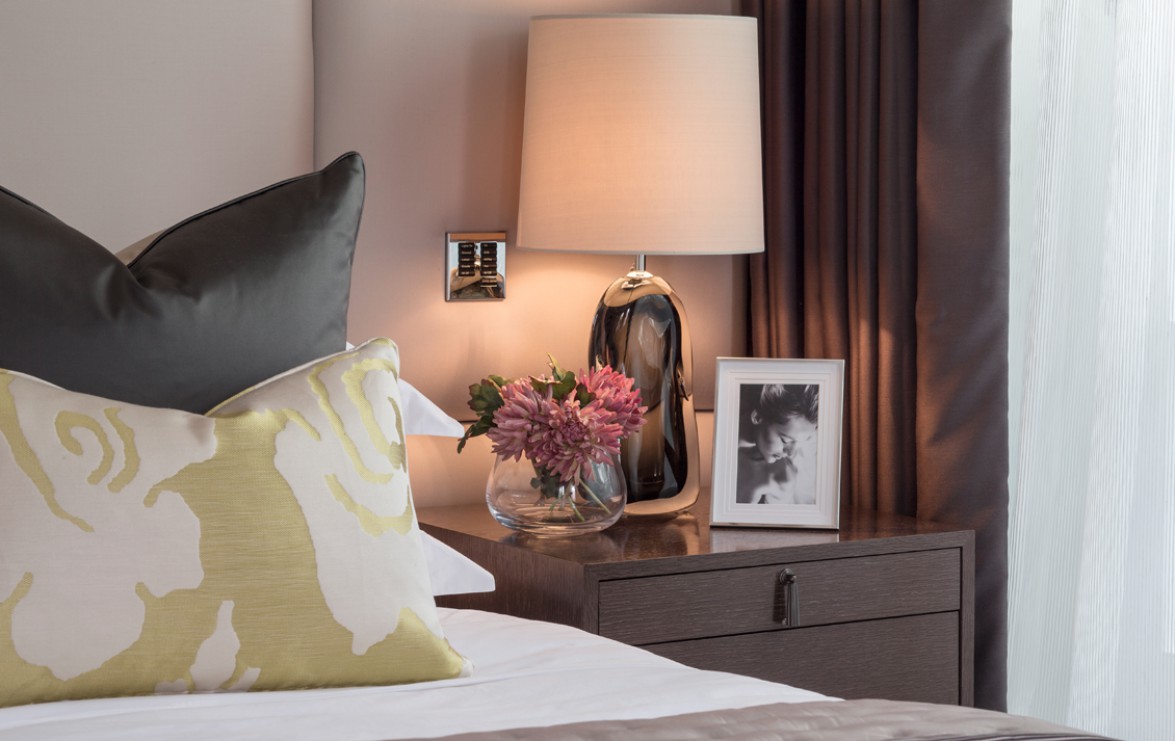
Leave a Reply