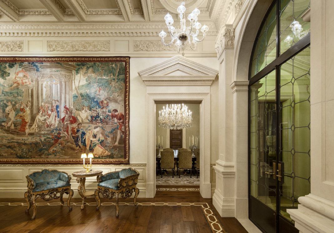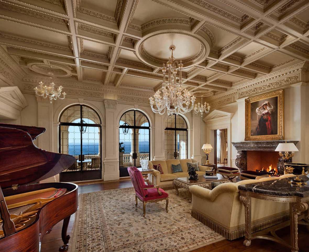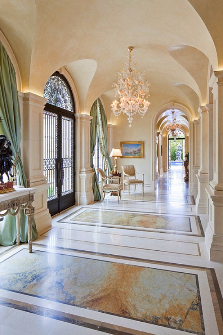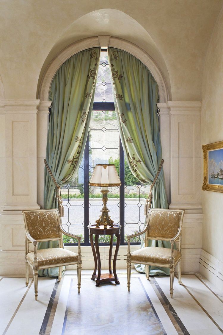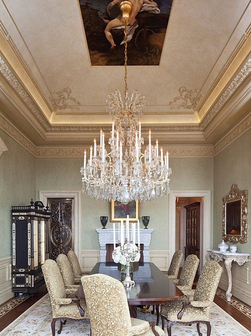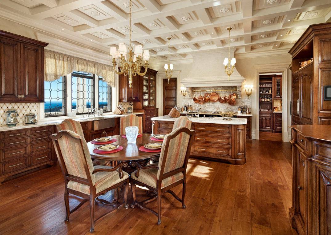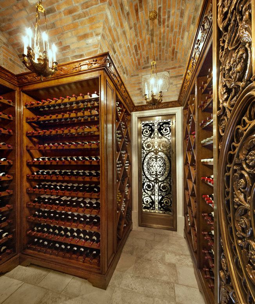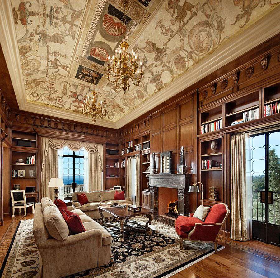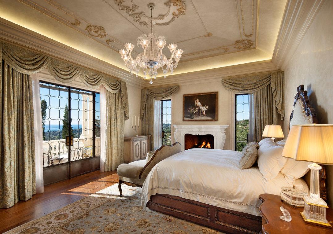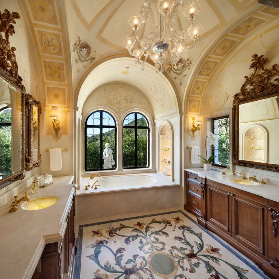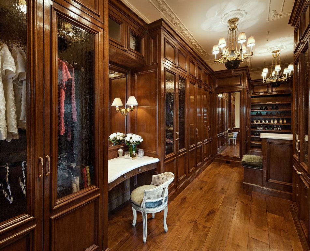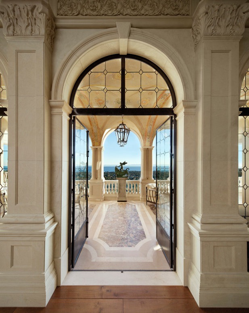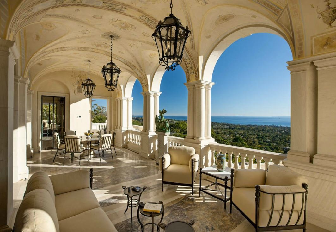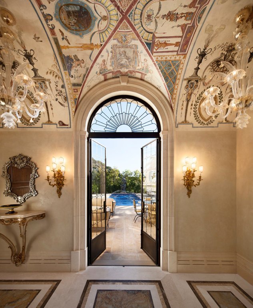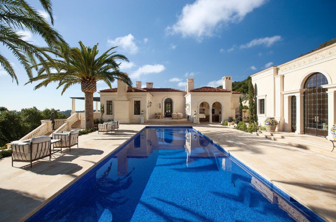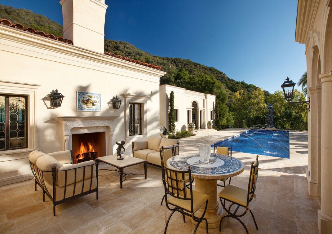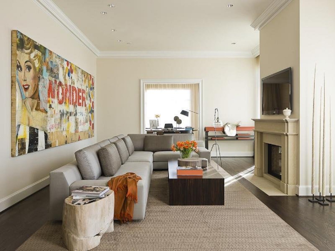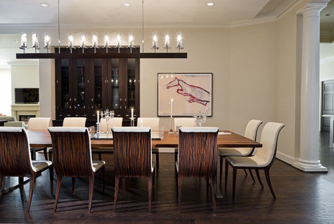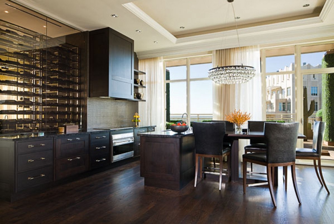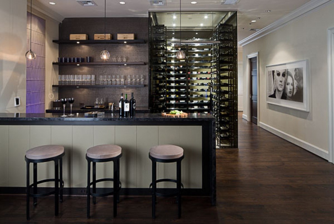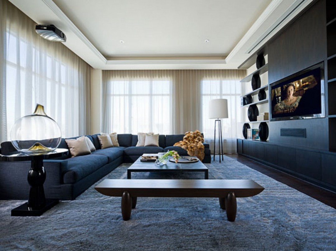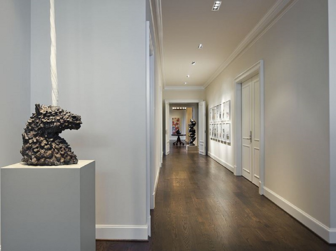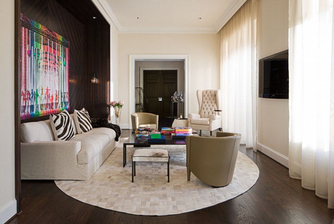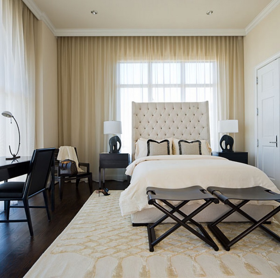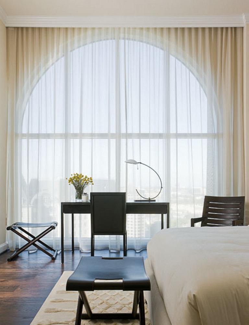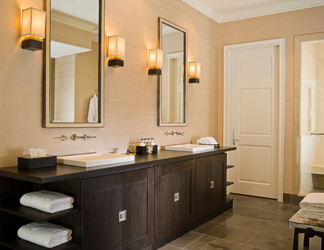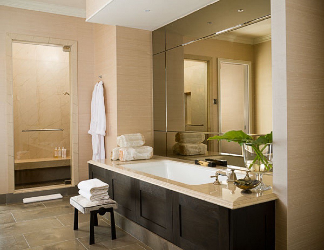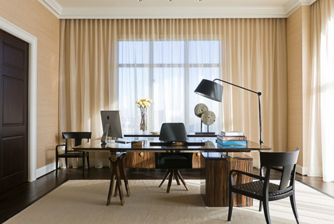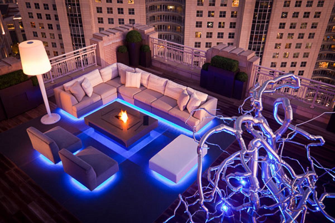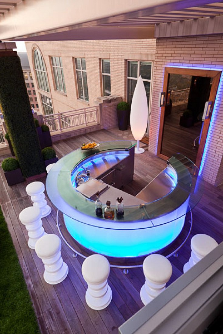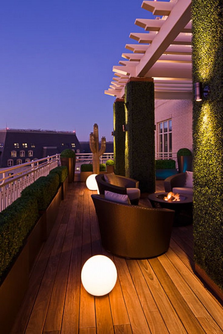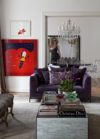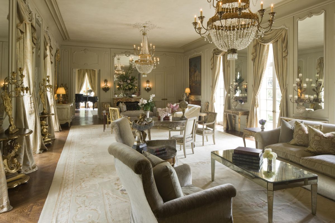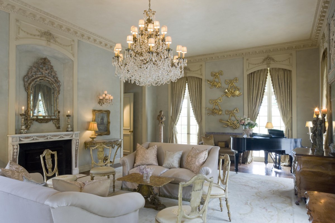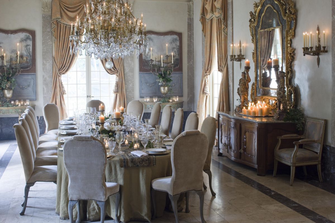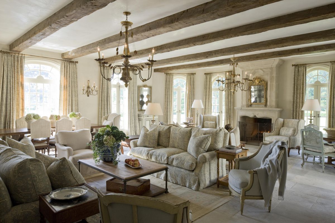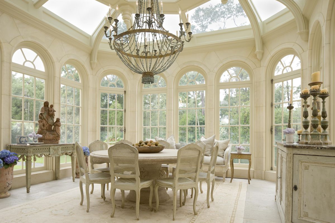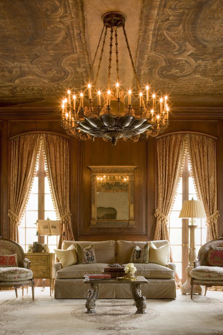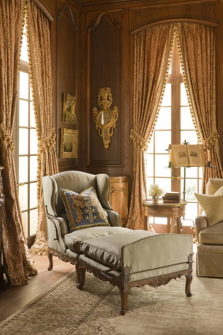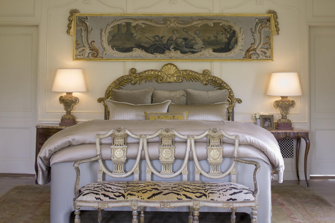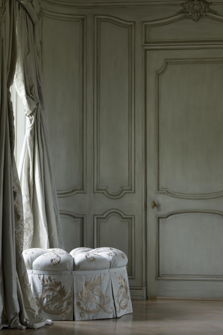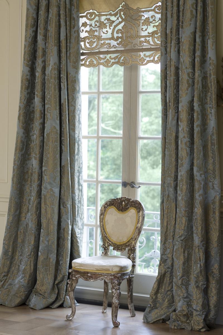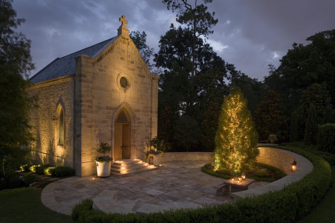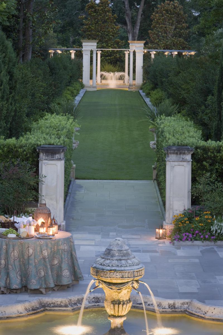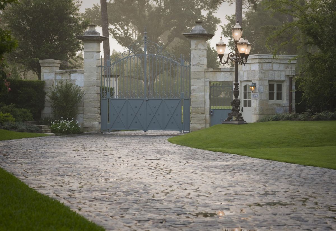Today’s inspiring interior design comes from the sleek and contemporary interiors of a luxurious pied-a-terre located in downtown, New York. The owner of this two-bedroom exceptionally finished apartment needed a place to stay while in the city. To handle the matter for him, he turned to his trusted interior designer with whom he has worked for years, the New York and Miami-based Michael Dawkins. With more than 20 years of design experience, Michael is a recognized master at bringing glamorous interiors to life for his discerning clients.
The interior designer selected, designed, and completely customized this apartment to serve as an elegant pied-a-terre. The owner purchased the unfinished two-bedroom apartment in the notable “Walker Tower” in Manhattan’s chic Chelsea neighborhood. Michael then took over and ultimately created one of the most attractive units completed at that time within the building. Using rich and moody colors and layers of luxurious finishes throughout, the designer created a very sophisticated design that is dramatic and sexy. The owner completely trusted Michael, who presented his plans to him once and he approved them. The next time the owner saw the apartment was when he walked into it completed. The entire project took a year to finish because the building was still under its conversion construction when the apartment was purchased.
Walker Tower is a luxury conversion of a 1929 Art Deco building designed by the architect Ralph Thomas Walker, who designed many of America’s great depression era skyscrapers. The building was transformed into luxury condominium residences that incorporate the building’s classic design details and include all of the conveniences of modern, upscale residential living. The tower was built before neighborhood height limits were enacted and therefore rises high above its surroundings and features stunning 360 degree Manhattan views. The highly coveted units quickly sold with some setting record highs for downtown prices. It is quite spectacular! The building is now home to many business and showbiz figures and others in search of the best.
PIED-A-TERRE DESIGN INSPIRATION

The pied-a-terre living room includes floor-to-ceiling velvet draperies that span the entire back wall which Michael used to emphasize the room’s height, correct the spacing, and frame and enhance the North facing windows. A nineteen-foot-long, espresso-colored, linen sectional sofa designed by Verellen anchors the room. Centering the room is what appears to be a collection of contemporary tables artfully grouped together, though it is a single piece.

A diptych commissioned for the apartment by the Miami-based artist John LaHuis hangs above the sofa. Each panel is 9′ tall x 4′ wide. The artist painted the panels as one piece and then cut them in half for framing. Some of the items here, such as the Spin Side Table, the hand-blown glass piece, and the Vertical rod on a stand are from the Michael Dawkins Home Collection.

The desk is a bespoke design with a steel base and bluestone slate top. It serves a number of purposes. Note that from this perch the owner has a view of the Empire State Building. The chair, a distressed leather copy of a 1939 original by Frits Henningsen, is from Jean de Merry.

The entry hall features custom French herringbone beveled oak flooring. The home also includes a Crestron Home automation system that controls everything throughout with just a touch of a button.

A collection of framed art and sculpture assembles in the entry.

Custom millwork features throughout the residence, along with custom eight-foot-tall stained oak doors. I love this look. Very structured and classy!


The space shown here is a sitting room off the entry hall. Dawkins furnished it with his “Modern chair with Mongolian fur” as well as his tufted bench, stone urns, and serving tray, all from his home collection.

The very fabulous kitchen includes custom cabinetry with marble countertops and center island. It has stainless Sub-Zero, Viking, and Miele appliances. The three mirrors along the wall reflect the cube design of the three light fixtures. This is a seriously chic kitchen and so very much my style!

Dawkins created a dramatic powder room.

Using luxury fabrics and textures, the designer turned the master bedroom into a dream. The shades on the windows lower with just the touch of a button.

The bathrooms feature custom marble details, Nanz cabinetry hardware, Toto toilets, Waterworks fixtures, steam showers, and heated towel racks.

The pied-a-terre comes with a comprehensive amenities package: 24-hour doorman, concierge, fitness center with sauna, a common roof deck with dining area, and more.
The classic features combine with contemporary styling and rich details to create modern luxury. The interior design is both solid and sensual, classic and very now. A perfect home away from home!
That concludes today’s design inspiration for today, my friend.
To see another luxury residence with dramatic and sensual tones be sure to see my post:
Sexy Bachelor Pad: Luxury Design
Michael Dawkins Dramatic Walker Tower Pied-a-Terre
Be sure to check out Michael’s website for more info on his work and to see his fabulous collection of Home Goods.
Interior Design by Michael Dawkins
Photography by Craig Denis
Thanks for reading along with me, my friend!
Be sure to let me hear from you in the comments!!
Have a great day!



