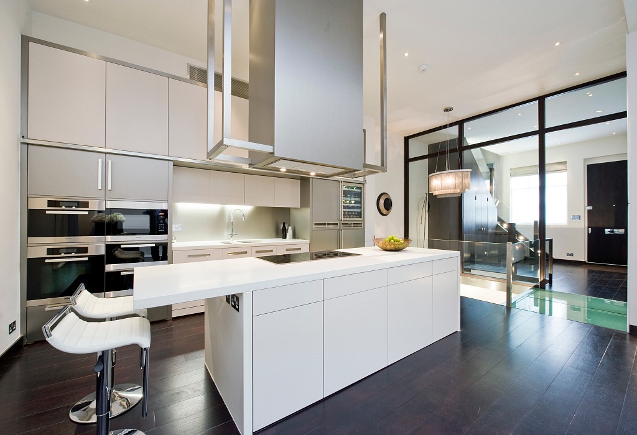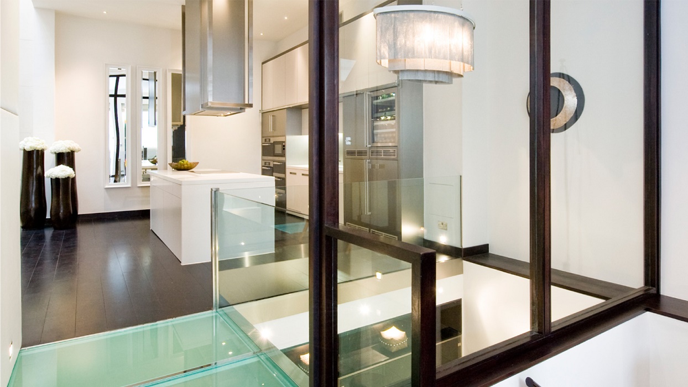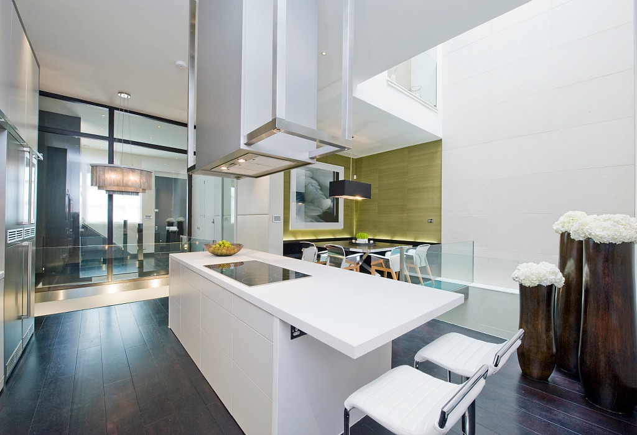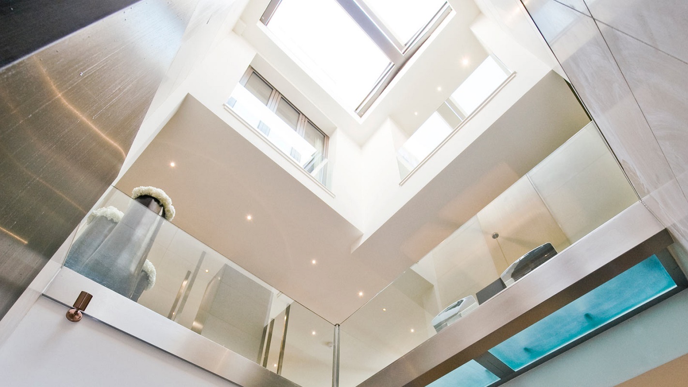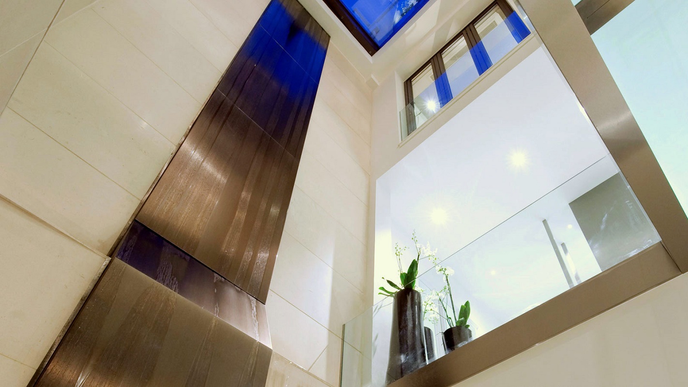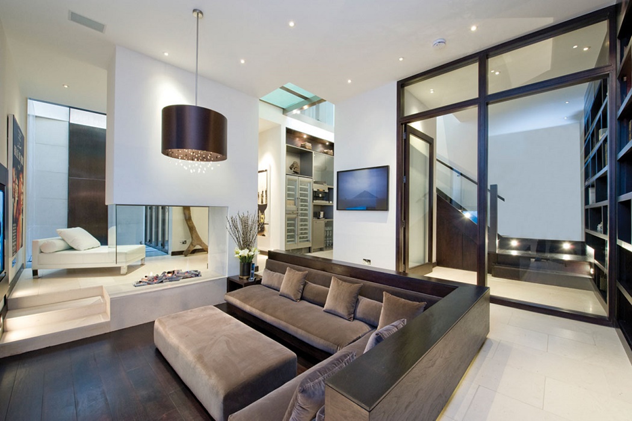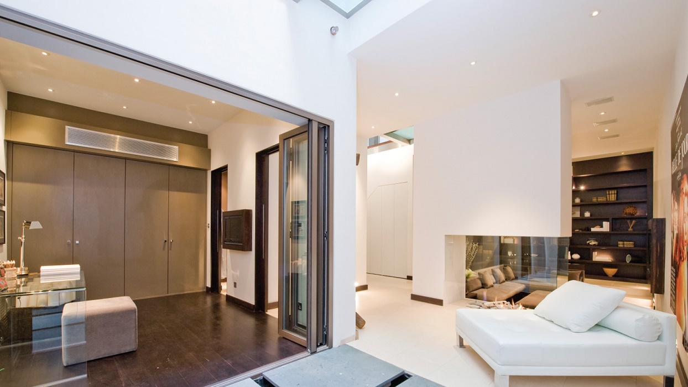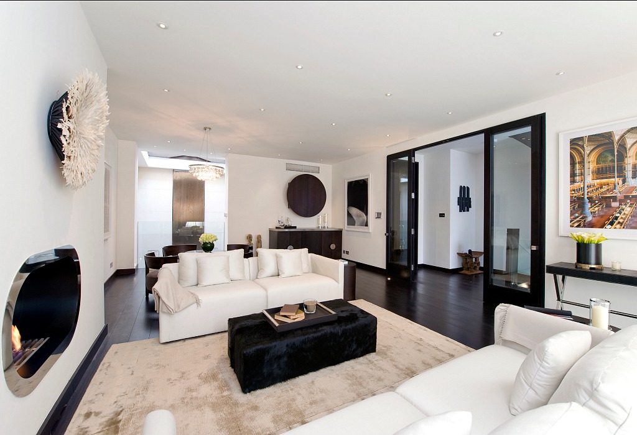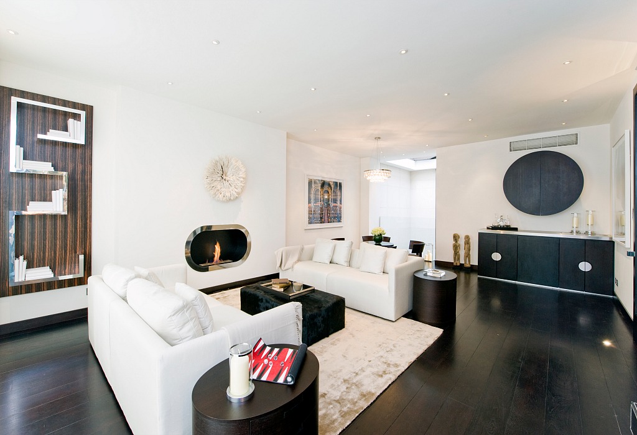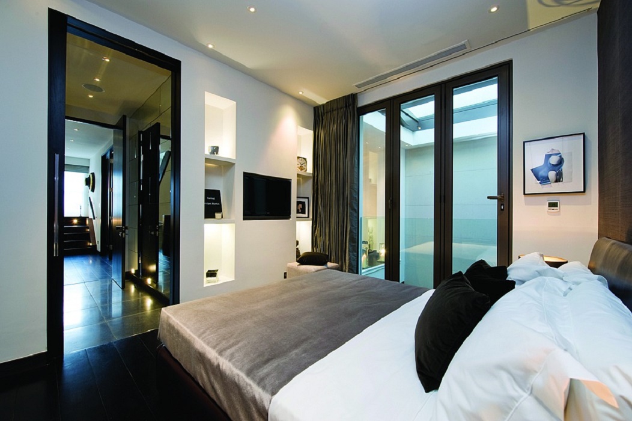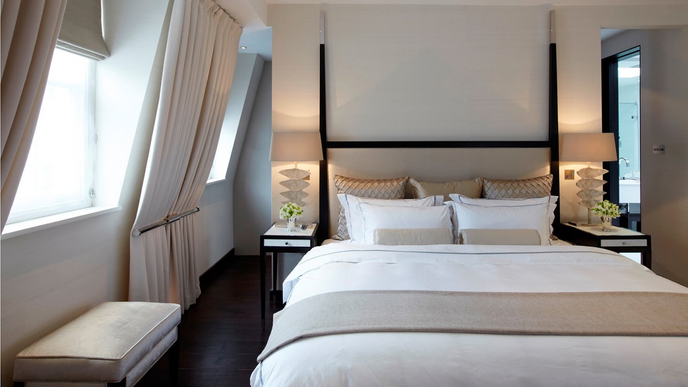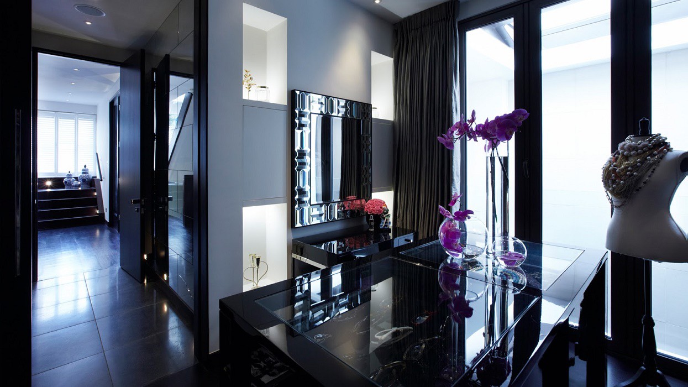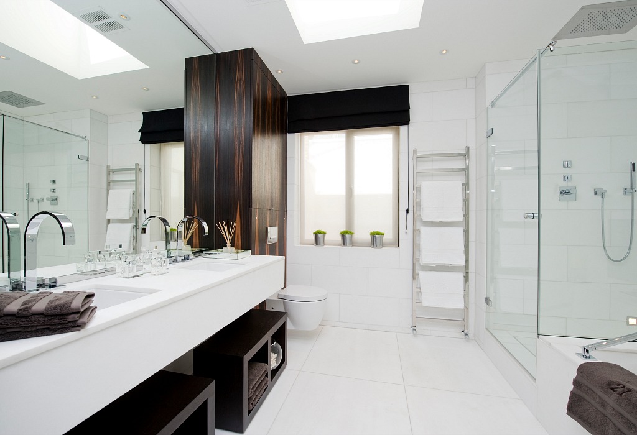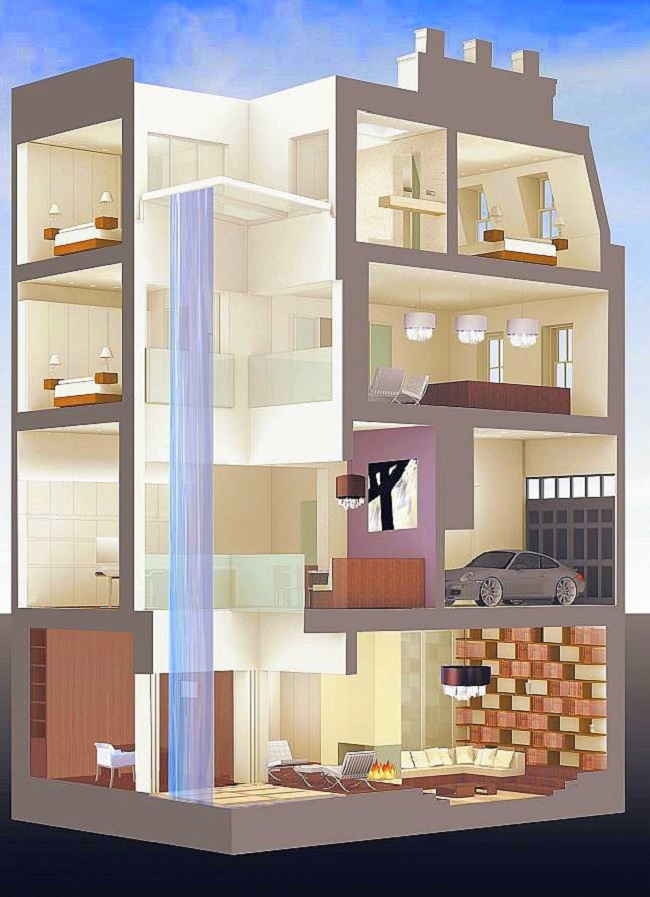Our design inspiration for today comes from a stunning, newly built Neo-Palladian mansion located in exclusive St. George’s Hill Estate in Surrey, England. The home’s Classical inspired design set a new benchmark standard for luxury home development in the already refined upscale estate. Exceptional quality, architectural integrity, and fine attention to detail define the residence, built to exacting specifications with the finest materials sourced from around the world.
‘Furze Croft’- the name given this mansion, is the result of a 24-month bespoke design and build program by Consero London. The award-winning luxury home developer creates exceptional private residences in the world’s most exclusive addresses. St. George’s Hill Estate was England’s first guarded gated community. It was built in the early 20th century specifically to attract the rich and famous, and it continues to do so today. The resident’s association describes it as “a unique location for successful high achievers looking for a secure private location”. Estate agents declare the area “one of the most sought-after private estates in England.”
The home’s interior architecture includes many Classical inspired design details derived from centuries-old techniques; stone carving, gilding, marquetry, and bespoke cabinetry. These qualities combine with the latest state-of-the-art communications, entertainment, and security technology. The results are a smart, award-winning mansion providing over 14,000 square feet of elegant living and entertaining space over three levels, situated on nearly two acres of secluded, manicured gardens and grounds.
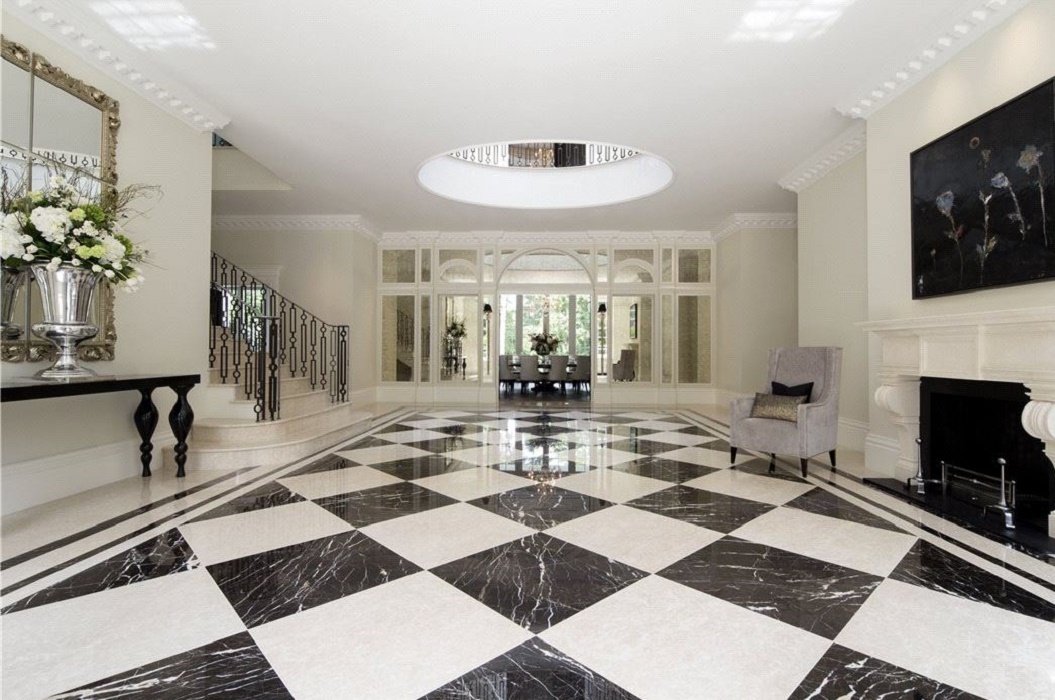
Guests enter the front doors into the home’s double volume grand entrance hall. Marble floors set in a diamond pattern of Botticino Fiorito, inset with Marron Dior black marble define the space. The ceiling opens up to a glass roof cupola above which enables natural light to flow through. Classically inspired design elements layer the room including stacked crown and foot molding and a large Venecia stone fireplace. The overall effect achieves the best of Classic design without feeling heavy or severe. The design of the hand-crafted baluster on the sweeping marble staircase repeats throughout the house in various details. This is a grand hall for receiving guests in style.
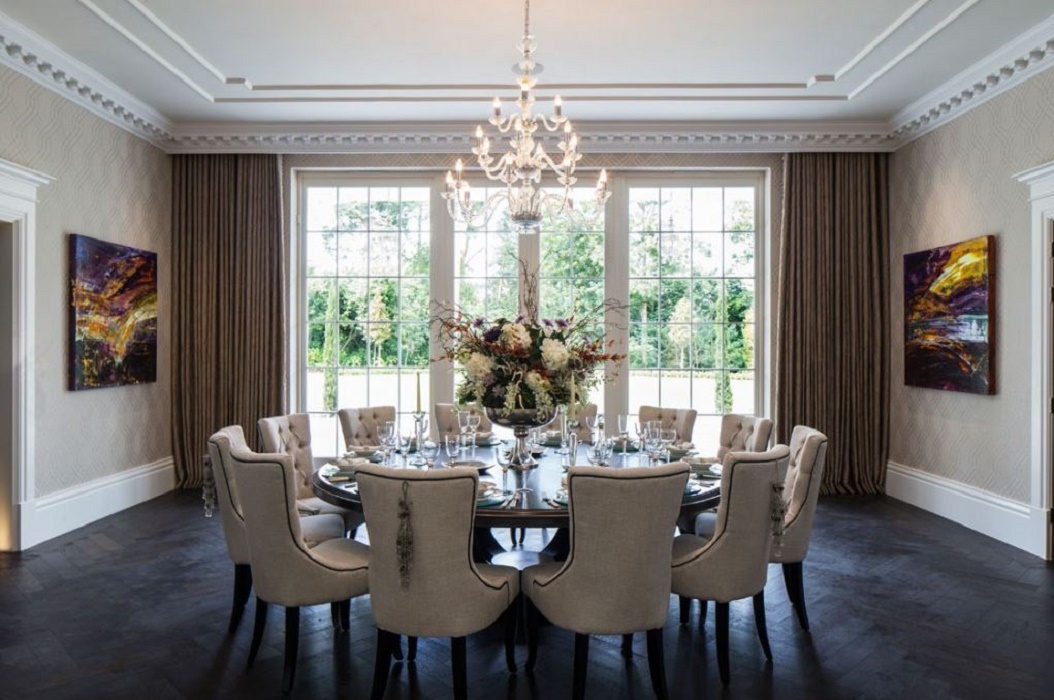
The entrance hall leads directly into the perfectly ordered and well-proportioned formal dining room. The elaborate moldings and trim continue in here and throughout the home. The outer wall features floor-to-ceiling windows and doors opening to the extensive outside terrace, allowing for indoor-outdoor dining and entertaining. Grand double doors with hand-crafted architraves and detailing give access to the family kitchen-breakfast room to one side, and on the other, the drawing-room. An expandable round dining table that can seat as many as 18 pairs with custom contemporary dining chairs.
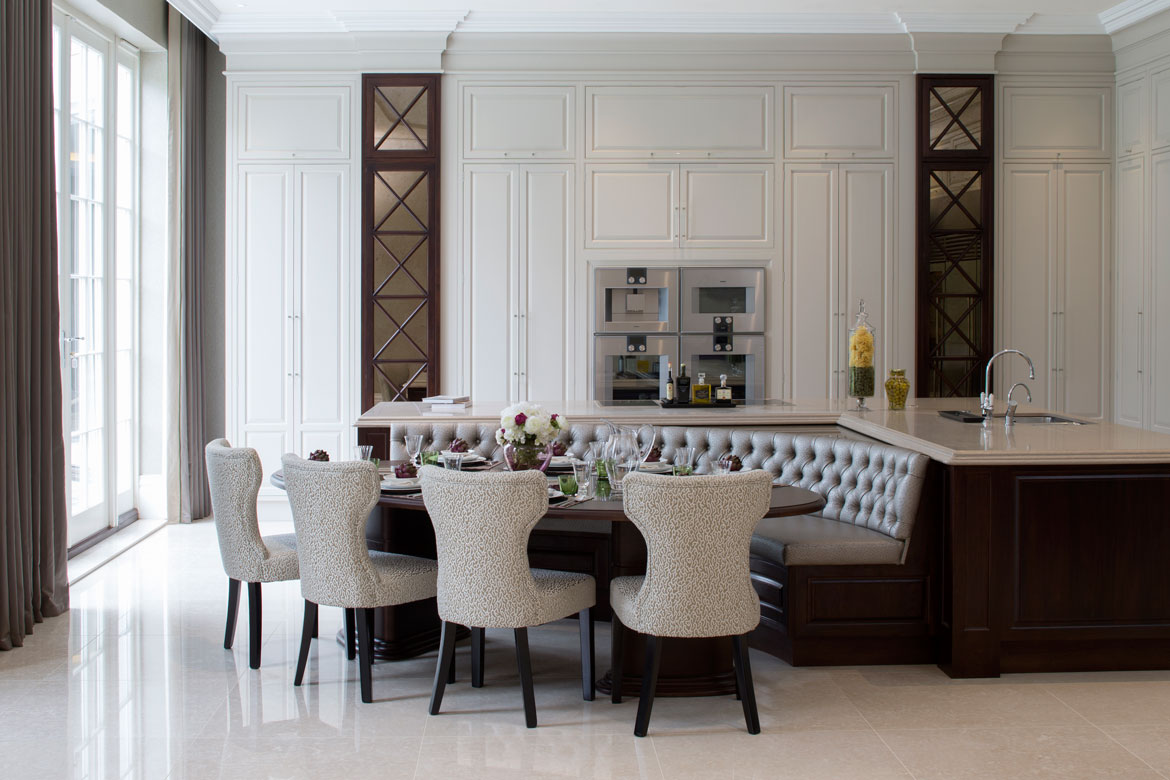
Here we have the spacious family kitchen and breakfast room, which I love. The French doors open onto the rear terrace and gardens. The completely hand-crafted kitchen features appliances from Gaggenau, including a large wine refrigerator. The breakfast banquette fits into the angle of the large island, complete with an oval table and chairs.
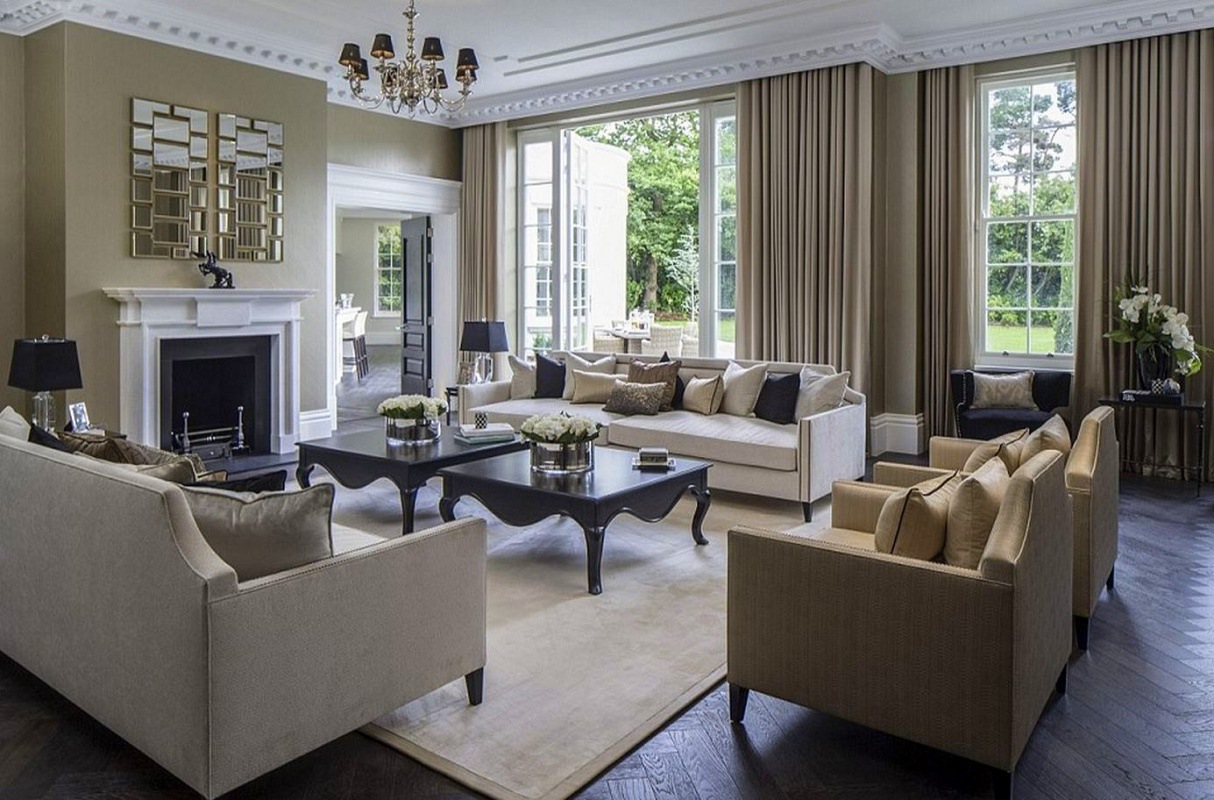
The gracious double volume drawing room also has French doors opening onto the rear terrace. This room provides access to the bar which leads to the lounge. The continual succession of spaces opening one onto another, as well as onto the outdoor terrace, creates a fabulous plan for entertaining. The floors here and in several of the public rooms are hand-laid traditional parquetry in solid oak. Bespoke Contemporary furniture gathers together on a custom wool-silk rug before the room’s Georgian-style stone fireplace. The contemporary styling creates the perfect balance for the classical-inspired design of the home.
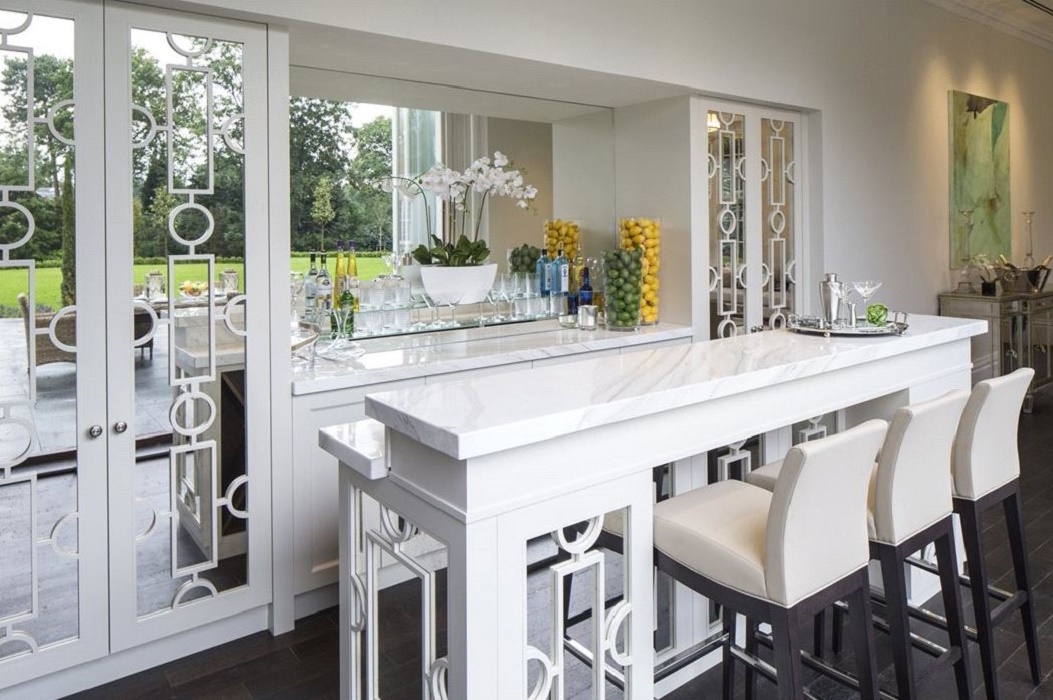
This home is designed for grand-scale entertaining. On the ground floor, one wing holds an official entertaining suite which includes a full bar and a lounge, though the entire rear of the home gives itself to this purpose. Glass doors across the back of the bar slide completely to the side to fully open and merge these rooms with the outside terrace to create a space which can entertain 200+ people. The dark-stained oak timber floors continue in various styles through these rooms.
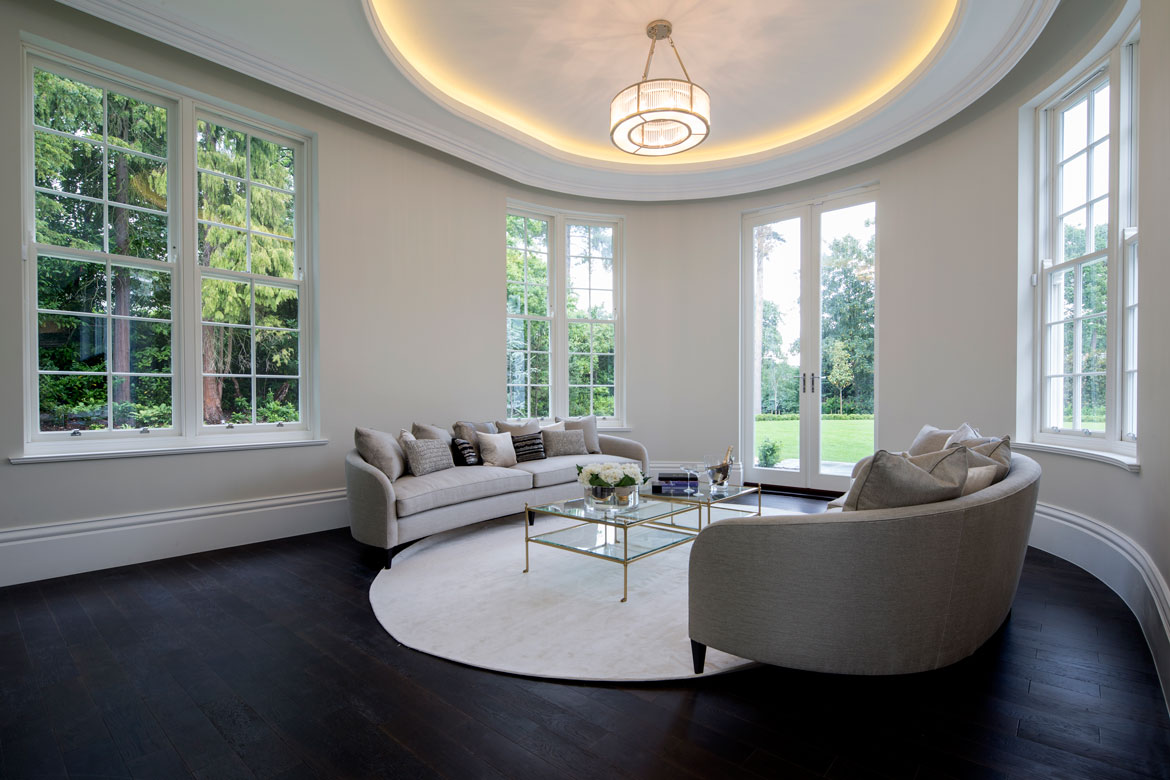
The lounge’s curved sitting area opens to the rear gardens. The facing contemporary design crescent twin sofas are gathered on an oval rug, which reflects the ceiling’s design, creating a wonderful conversation area.
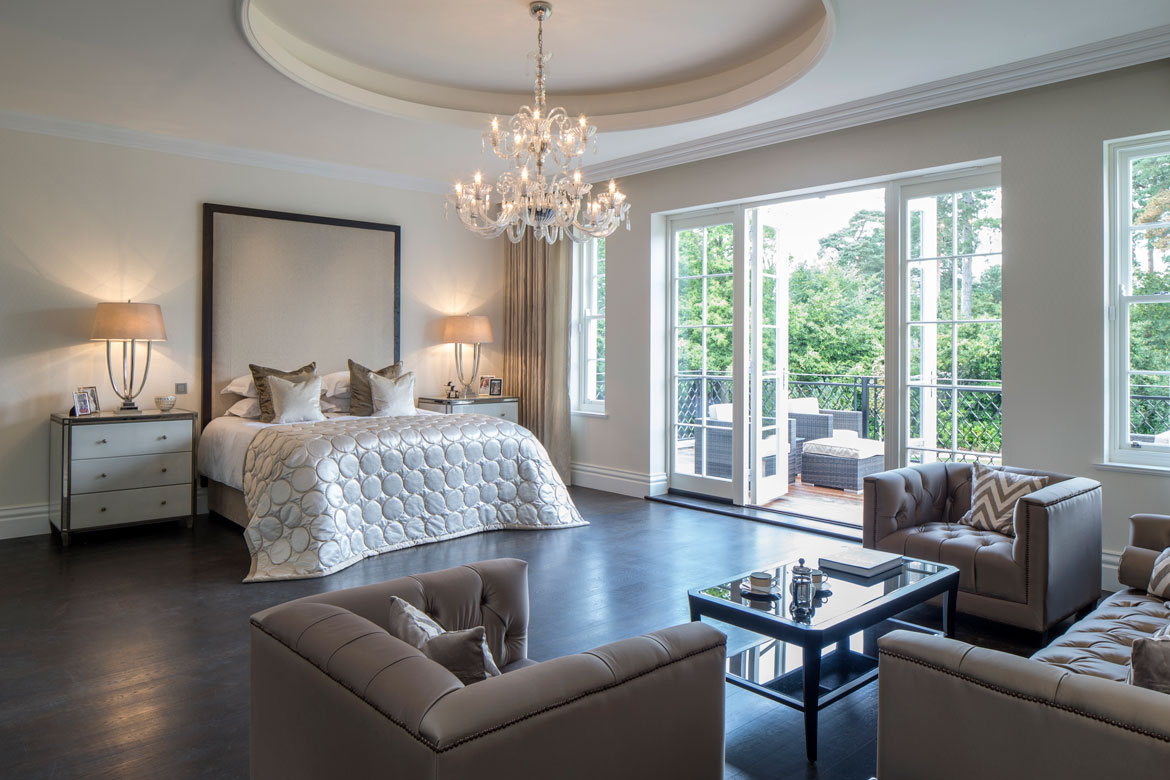
The large master bedroom suite includes a central bedroom with a sitting area and a twin set of spacious marble bathrooms and dressing areas on either side. Luxe, bespoke, contemporary furnishings complete the space.
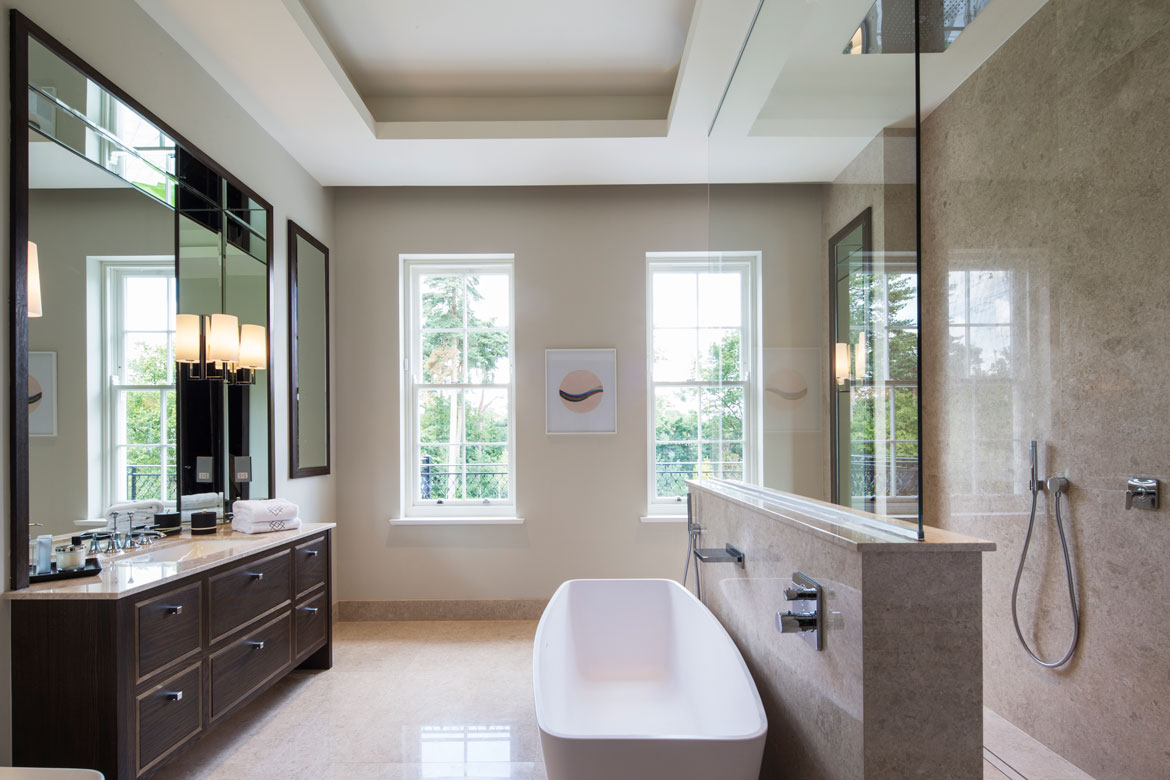
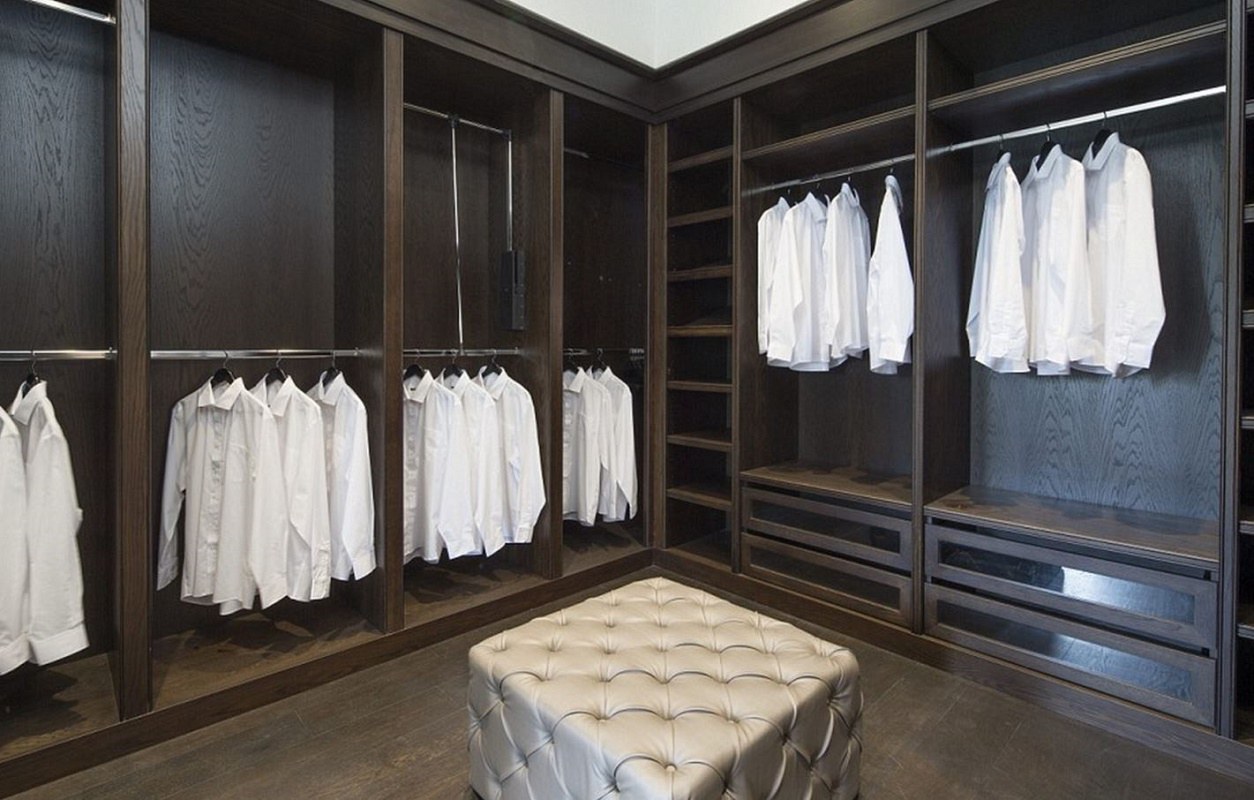
The suite opens onto a private terrace overlooking the rear lawn. How perfect? The separate generously sized contemporary bathrooms both have soaking tubs and rain showers. The home includes five additional spacious bedroom suites. In addition, the home has a two-bedroom staff apartment with a self-contained kitchen, living area, and side entrance.
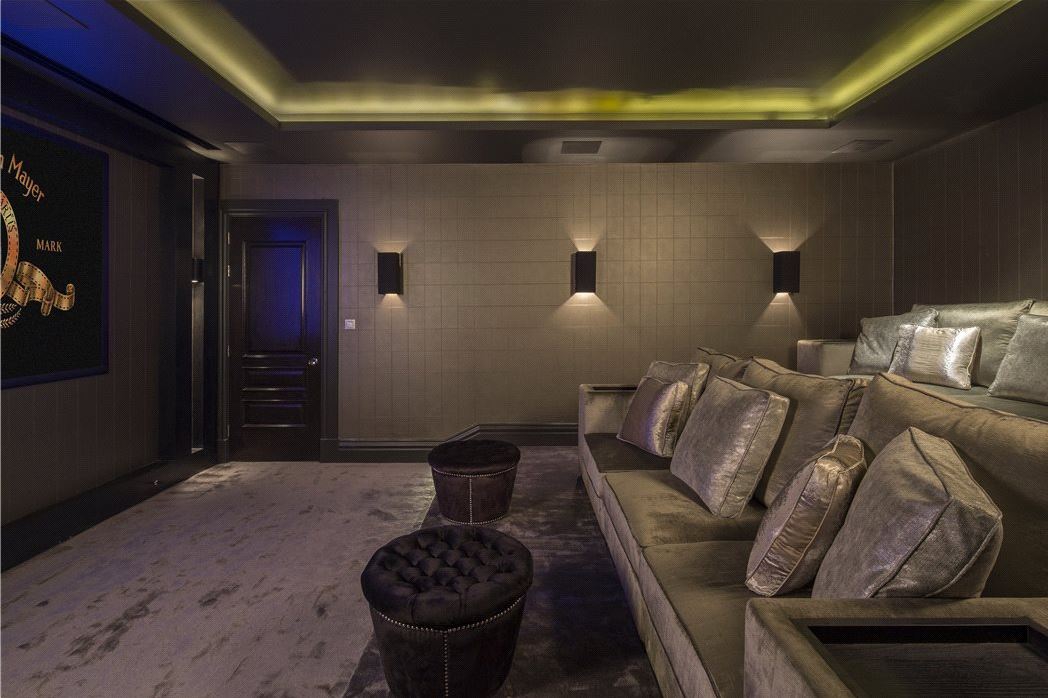
This home provides the comforts you want! The basement level holds a custom media room with a 120″ screen and surround sound.
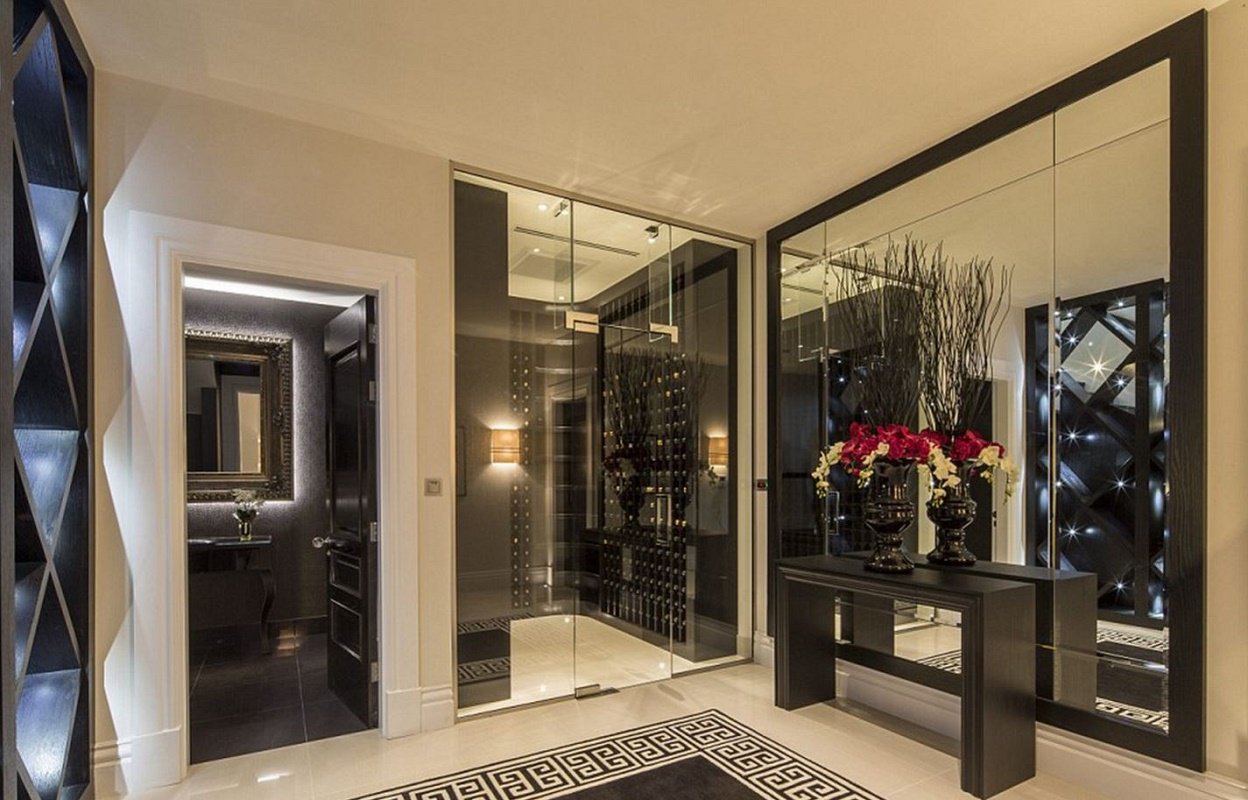
A wine storage area complete with custom oak display cabinets, and a glass-enclosed temperature-controlled storage area holds up to 1,700 bottles.
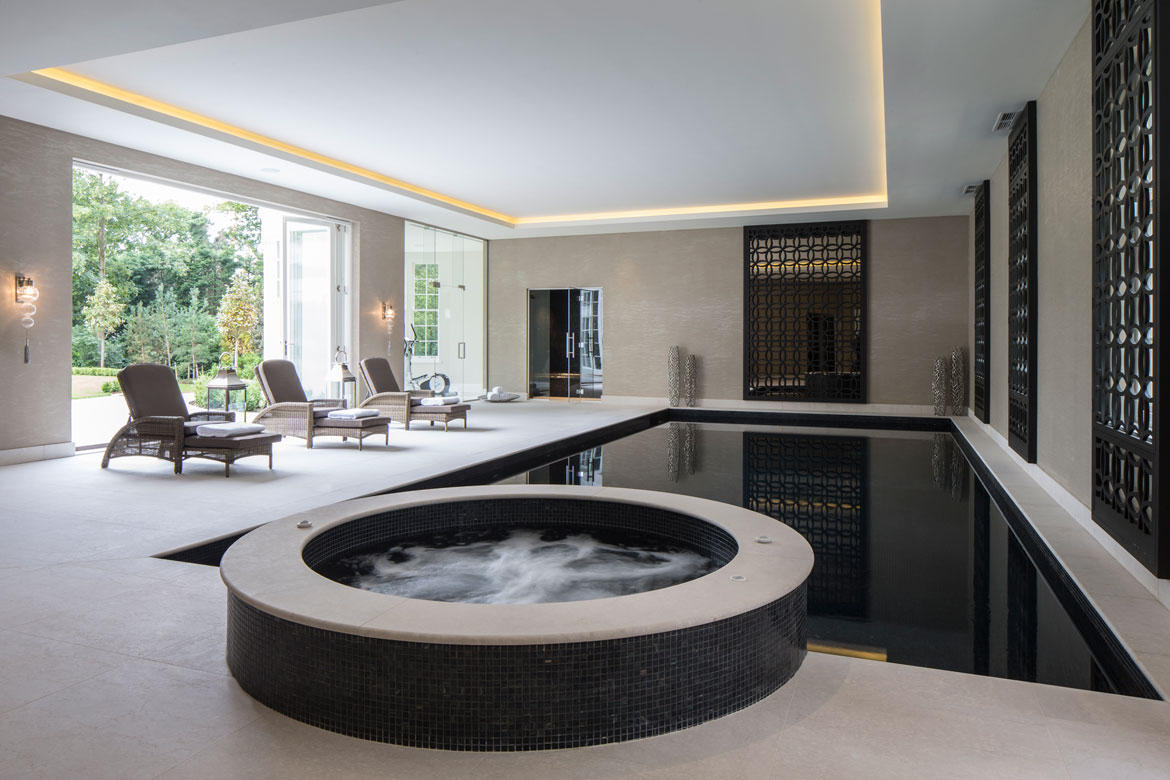
One ground floor wing, dedicated to your health as well as your leisure, contains a large indoor pool, spa, steam room, home gym, a changing room, and plenty of space for lounging. Folding glass doors along the back of the pool room open the space completely to the terrace and gardens.
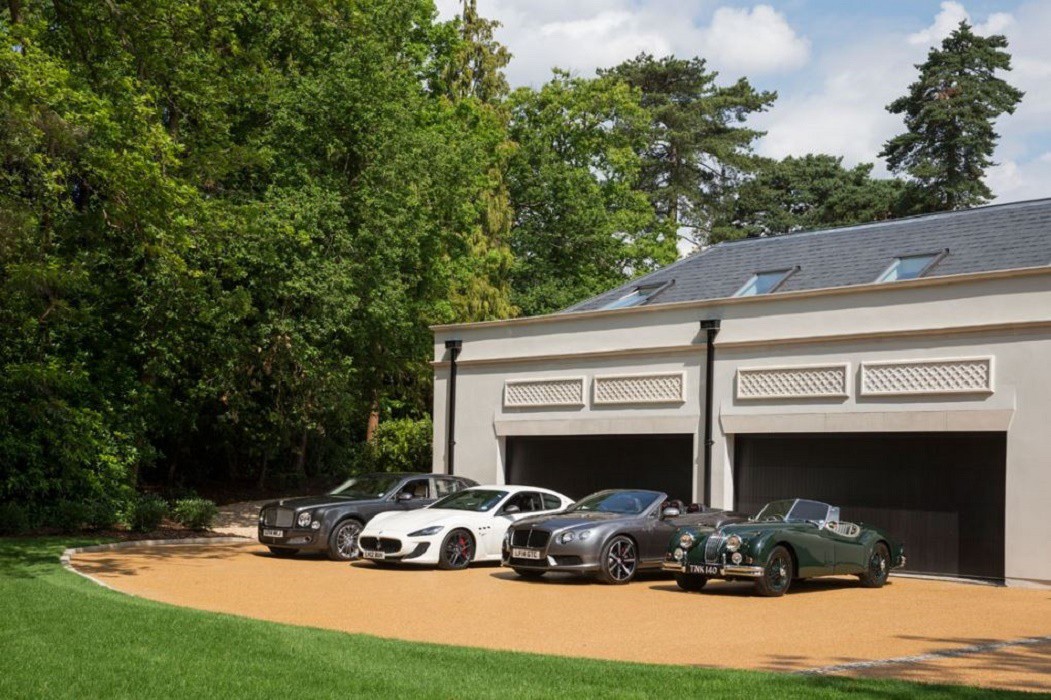
The garage accommodates up to four limousines and provides direct access to the home. The bonded gravel driveway includes an extensive forecourt with parking space for plenty of cars. You will need it for the hundreds of guests you will be able to entertain here. Hedging borders the well-appointed lawns and grounds with both newly planted with existing trees to provide privacy. The landscaping includes special trees and plants sourced from Tuscany along with lawn sculptures placed about to provide focal points. All very classical-inspired and very tasteful.
To see more residences with Classically inspired design, be sure to see:
Neo-Georgian Style English Estate
St. George’s Hill Classical Inspired Design
That concludes today’s design inspiration, my friend. I hope you enjoyed it. Let me hear from you in the comments. What do you all think of this Classical inspired Surrey mansion?
Development by Consero London
Photography by Richard Waite
Thanks so much for reading along with me today!
Have a great day!


