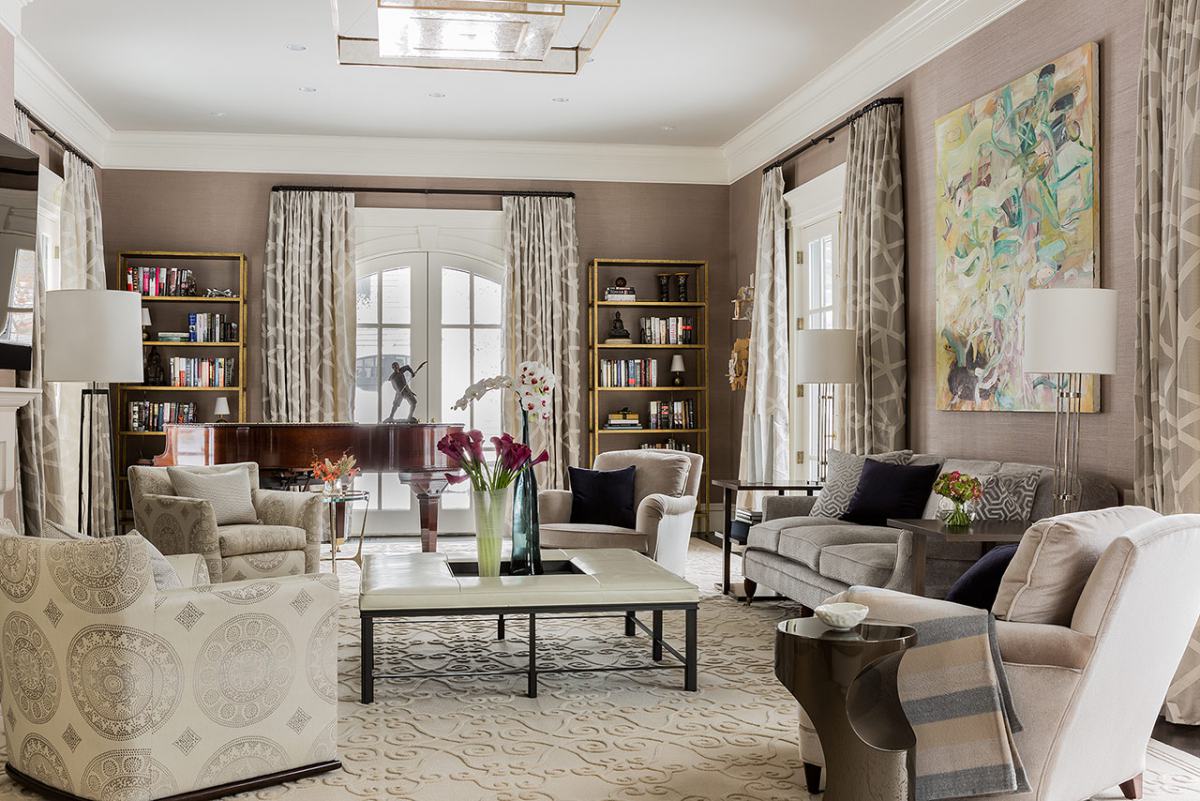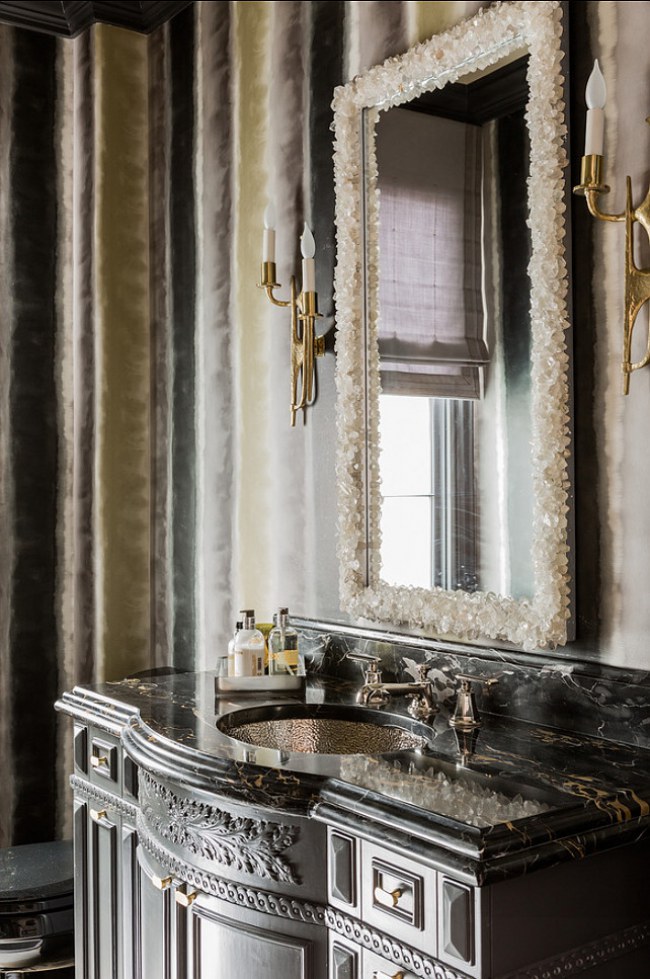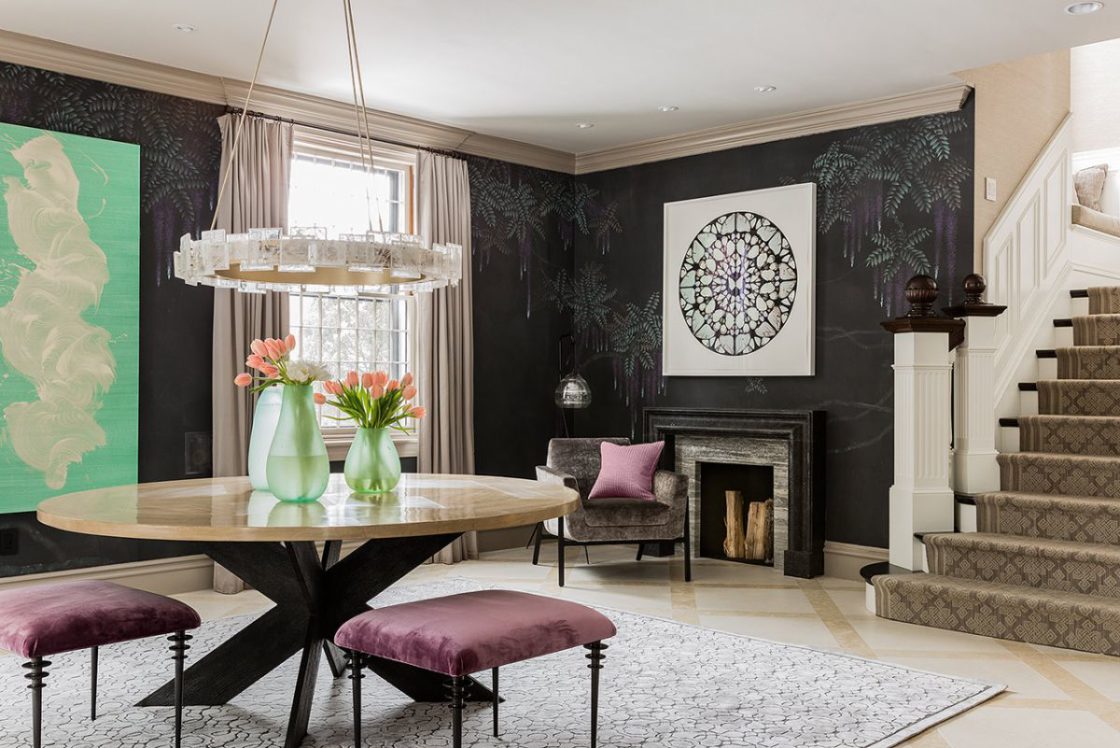Our design inspiration for today comes from a mid-nineteenth-century Bostonian Transitional Classic residence. The gracious 7,900 square-foot period home features classic architectural details with newly updated transitional interiors completed by Boston based interior design firm Terrat Elms.
Initially, the residence was rather grand and a bit cold. It had been well maintained. The home had undergone several additions and renovations through its many years, though much of its period details remained intact and in excellent condition. The interior architecture and the classic design details were mostly fine.
The new owners resided in a sleek, contemporary penthouse apartment in The Residences at the Ritz Carlton Towers in mid-town Boston with their infant. They became pregnant again and decided they needed a better suited child-friendly family home. That’s when they found this beautiful classic home and purchased it fully furnished. They now had two households of furniture and this stately home with formal interiors. All needed to be edited and merged in the best possible way to create a comfortable family home.
To work this out for them, they called on Terrat Elms, who designed their current Penthouse. The owners requested that they creatively reuse the furnishings they already had to complete the new home. The designers honored the classic architecture and enhanced many of the existing traditional features. A softer, more inviting effect was achieved by cleverly integrating contemporary styling elements. Interesting textiles and fresh colors merge with the expertly edited and updated furnishings and loads of intriguing new artwork. The interiors are now modernized in style, scale, and suitability for the family. Take a look!

In the spacious foyer, custom de Gournay wall-covering, hand-painted on charcoal paper, balances the formality of the marble floors. The designers centered the room with an Alessio Table by Formations beneath a Esterel chandelier from Pagani Studio. The fireplace is reworked into a more contemporary design. A Damien Hirst butterfly work hangs above it. A James Nares brushstroke painting maximizes the room’s visual effect.



In the living room, Phillip Jeffries grass-cloth wall-covering creates texture and depth. Shades of gray and ivory cover most of the upholstered furniture for a smart, chic look. Zimmer & Rohde satin with a contemporary design forms the window coverings. An abstract canvas by Jon Imber hangs over the sofa. Two works by John Baldessari also hang in here. A plum velvet bench by Christian Liaigre stands beneath a window. Rugs with luxe textured patterns cover the floors here and throughout the home.

In the dining room, the designers used a darker Phillip Jeffries tailored linen on the walls with a slight metallic finish which highlights the traditional molding and trim. The deep color allows the other colors in the room to really shine. A Warren Isensee painting hangs above the sleek, new Chesney fireplace mantle. The rug, table, and chairs came with the house and integrated well in the new design. The designers updated the chairs with Donghia’s Squiggly Hollywood on the backs, and Pollack’s Dottie on the fronts. A contemporary chandelier by Alison Berger suspends over the table. The room also includes a grouping of four A.R. Penck paintings.


A custom, laser-cut graphic stone back-splash gives the all-white kitchen a contemporary edge. The designers painted the center island a darker shade to create visual depth.
The glossy black butler’s pantry impresses as well as the kitchen. I really like the look created with this modern classic design.

Multiple pieces from the Ritz Penthouse fill the family gathering room including the dining table with orange mohair chairs from the Bright Group. They stand beneath a Flos chandelier by Gino Sarfatti. The Calvin sectional and ottoman also came from the apartment.

The only part of the house that wasn’t well maintained was its steel-and-glass conservatory, which they rebuilt. In the newly rebuilt conservatory, the designers created a great casual space with tumbled stone flooring and edited simplicity. B&B Italia lounge furniture and a Sutherland table surrounded with Holly Hunt chairs furnish the space.

Crown molding installed in the home’s oval office emphasizes the existing pale blue Venetian plaster ceiling and the Murano glass chandelier. The furnishings selected reflect the rooms oval shape.

Terrat Elms gave the powder room a moody glamorous effect. They painted the existing vanity black to tone down its traditional feel. A rock crystal framed mirror hangs over the vanity flanked by a pair of 1940’s sconces from Paris.




In the master bedroom, the designers covered the walls in a silver threaded grass-cloth from Phillip Jeffries. A bronze metallic striped fabric forms the window shades. A custom upholstered bed from the Ritz pairs with Thomas Pheasant for Baker’s Mondrian nightstands. A framed Heidi Whitman paper construction hangs above it. A B&B Italia swivel sofa anchors a corner.

The home includes a really comfortably guest suite.
The designers ultimately created a luxury home that is transitional classic in its design. They created an updated classic with a balanced blend of traditional architectural elements and contemporary detailing for a warm, welcoming home that is both elegant and suited for modern family life.
That concludes our design inspiration for today, my friend.
For more fabulous transitional design, be sure to see:
Elms Transitional Style: Intercontinental Boston
Transitional Interior Design: Gramercy Park
TRANSITIONAL CLASSIC DESIGN INSPIRATION
At Elms Interior design, (name updated since original posting) passion drives their interior design. If you can imagine it, they make it happen.
Elms Interior Design is a full-service interior design firm with a focus on creating distinctive homes that reflect their owners’ values and personality. The firm’s multi-disciplinary practice combines design, architecture, and craftsmanship to manage transformations of any complexity and scale. They have a network of talented partners includes leading architects, engineers, and craftspeople who share their dedication to exceptional, highly finished work.
Interior Design: Terrat Elms- Elms Interior Design
Photography: Michael J. Lee
Thank you so much for reading along with me. I hope you enjoyed this Bostonian Transitional Classic home! I look forward to hearing from you in the comments.
Have a great day!


Comments
Absolutely stunning. A perfect mix of modern and classic design – and the space itself is beautiful. I love the stairway!
Hi Jordan! So glad you liked the post. It is an exceptional home. Thank you for commenting and we hope you will continue to read along with us and let us hear from you again.