Today’s design inspiration comes from a diplomatic ambassador’s mansion overlooking the Potomac River in McLean, Virginia. The 20,000 square-foot wooded, hillside residence underwent a comprehensive renovation which included the altering and customization of nearly every floor, wall, and ceiling within. The personalized, art-filled contemporary home brilliantly mixes elegant internationalism with comfort.
Built into the hill and organized over four floors, the home serves for both private casual family living, as well as for public entertaining on a grand scale with separate spaces dedicated for each. Throughout, the mood is light with an open and airy flow and a warm, neutral color palette. The extraordinary level of customization and the quite sophisticated design details are where the ambassador’s mansion shines.
The renovation centered around the transformation of the interiors. The interior design primarily informed the resulting architecture. Los Angeles-based interior designer Joan Behnke came in to realize the owner’s vision with her signature level of understated elegance. David Cooper, principal of ACG Architects in McLean completed the architectural work, with BOWA, a McLean area contractor organizing and facilitating the project.
The opening photo shows the entrance foyer with its barrel ceiling and custom-finished walls. The entrance hall includes a Eurofase chandelier with cascading glass bubbles, along with an eclectic mix of art and custom furnishings.
AMBASSADORS MANSION RENOVATION
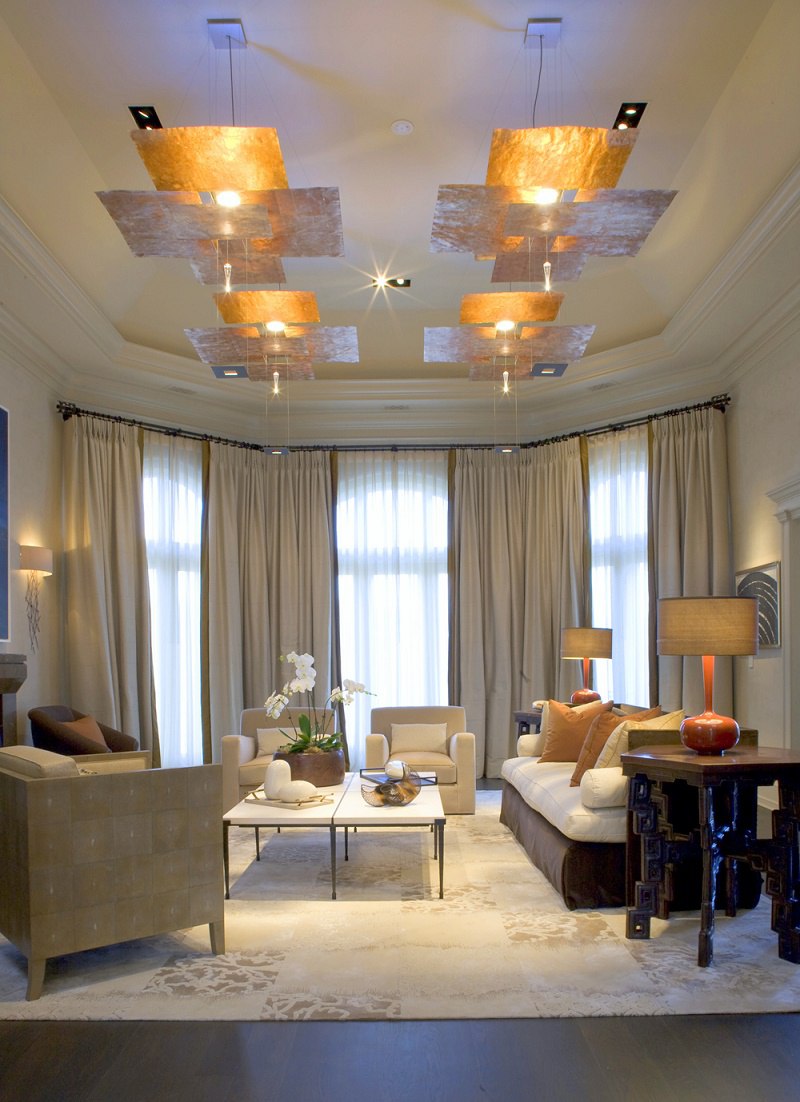
In the living room, four Ingo Maurer pendant light installations inject a contemporary feel in an otherwise traditional room. Behnke assembled a collection of furnishings, objects, and art that reflects the Ambassador’s youth, sophistication, and worldliness. The design’s mostly neutral palette of golds, creams, and coppers complement the dark, cerused oak floors. The furnishings gather on a rug by Tai Ping, here and in the adjoining room below.
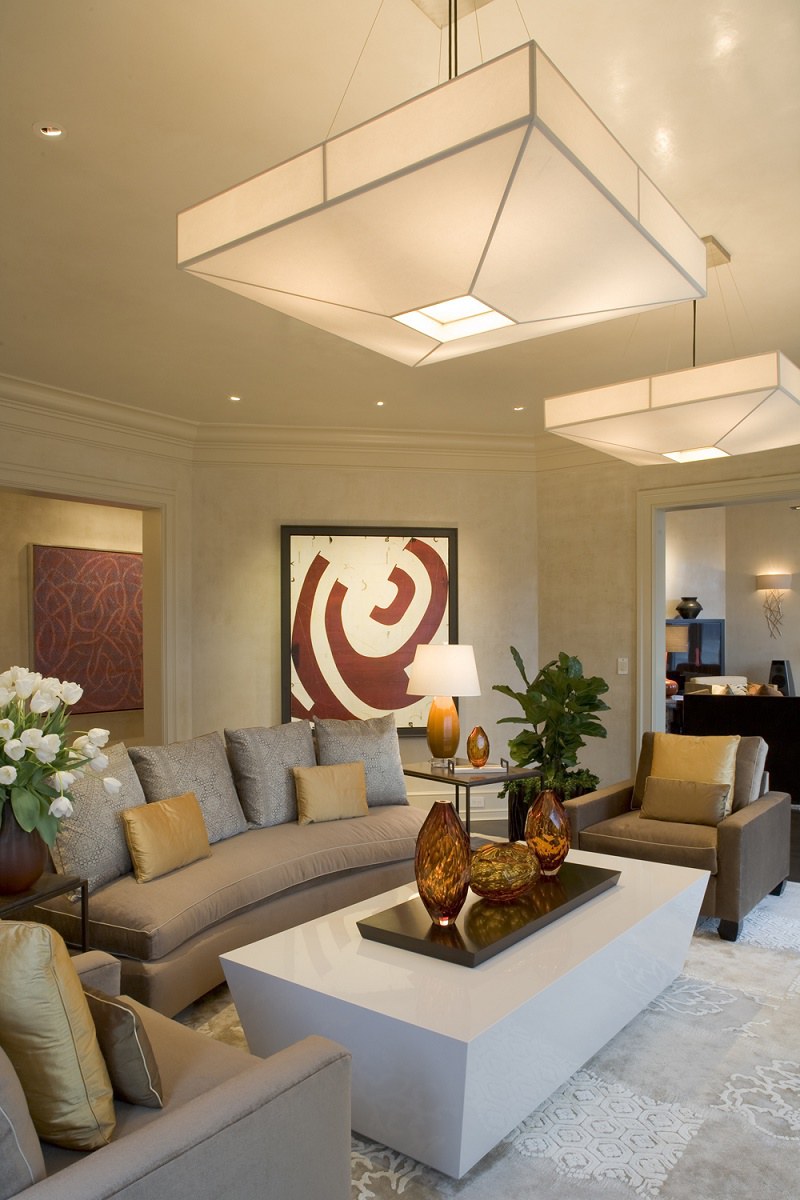
Custom furnishings with clean lines are both contemporary and comfortable. Behnke designed and placed these throughout the public and private spaces. A pair of Pendant lights by Satori Light Sculptures illuminate the room. All the lighting fixtures throughout the home display a sculptural quality and function like jewelry. Each of the rooms designed for public entertaining has its own character yet flows together seamlessly.
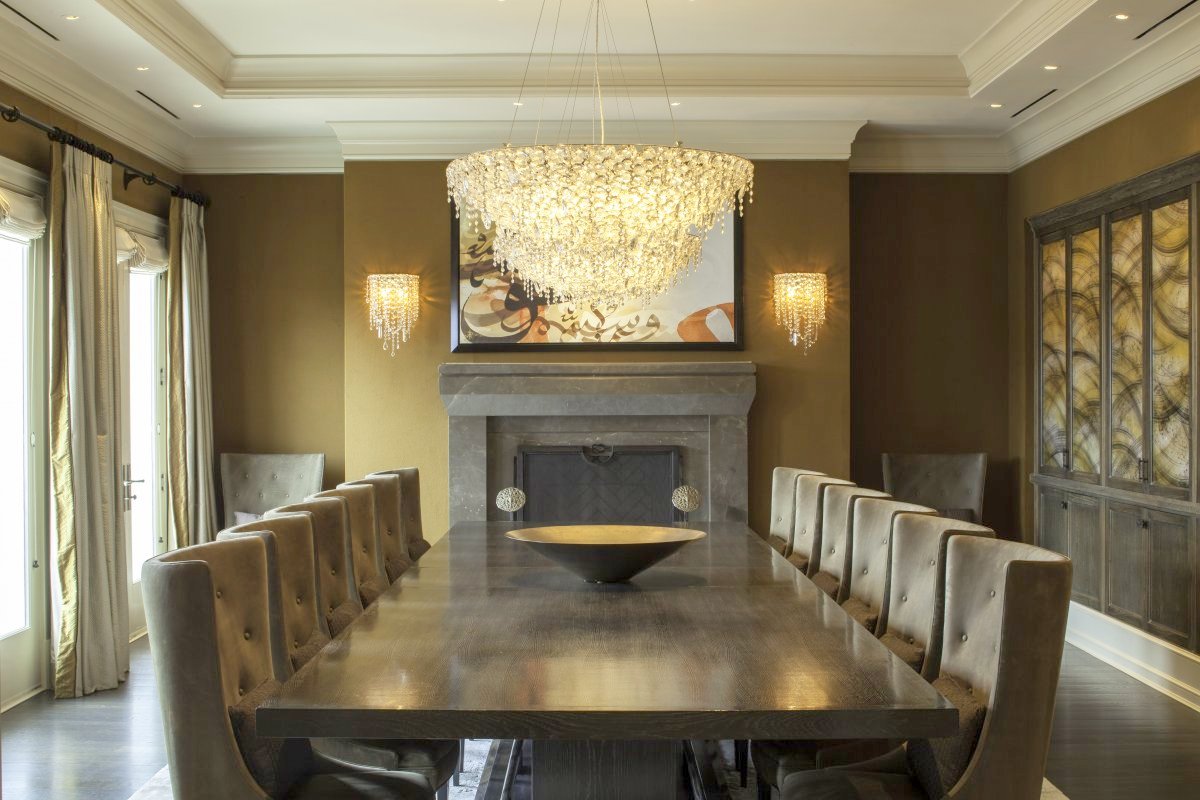
The ambassador uses this stately dining room to host formal dinners. Behnke upholstered the walls with luxurious Alpaca wool from Peru. The cabinets feature a washi paper hand-made in Japan inserted into the face and lighted from behind.
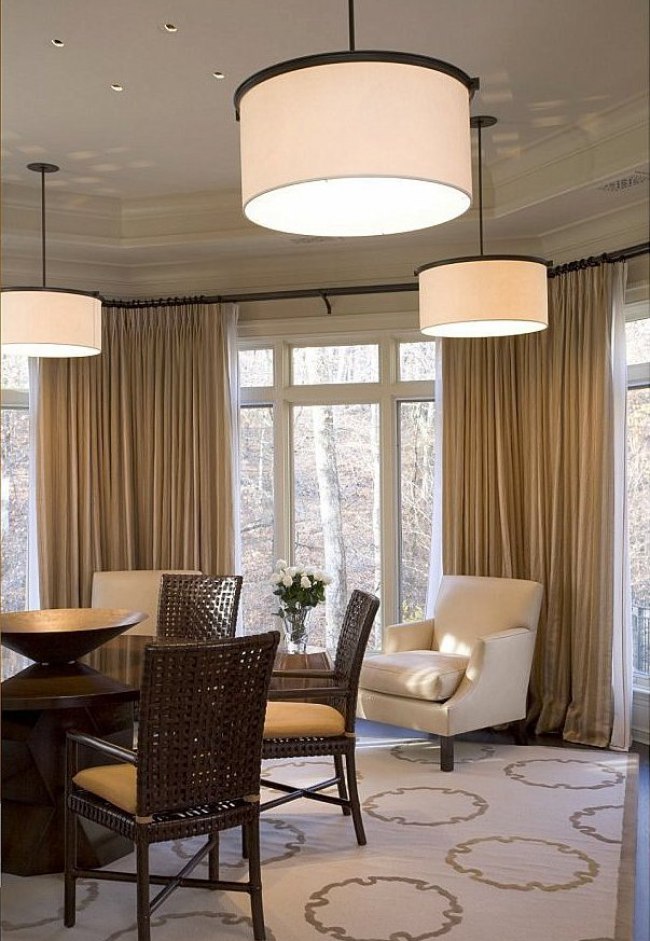
A custom table and chairs furnish the formal breakfast room included in the renovation. In every case available, the architect created floor-to-ceiling windows as well as lift and slide doors with the ability to slide and stack to the side to take advantage of the natural views and open the interiors fully to the outdoors.
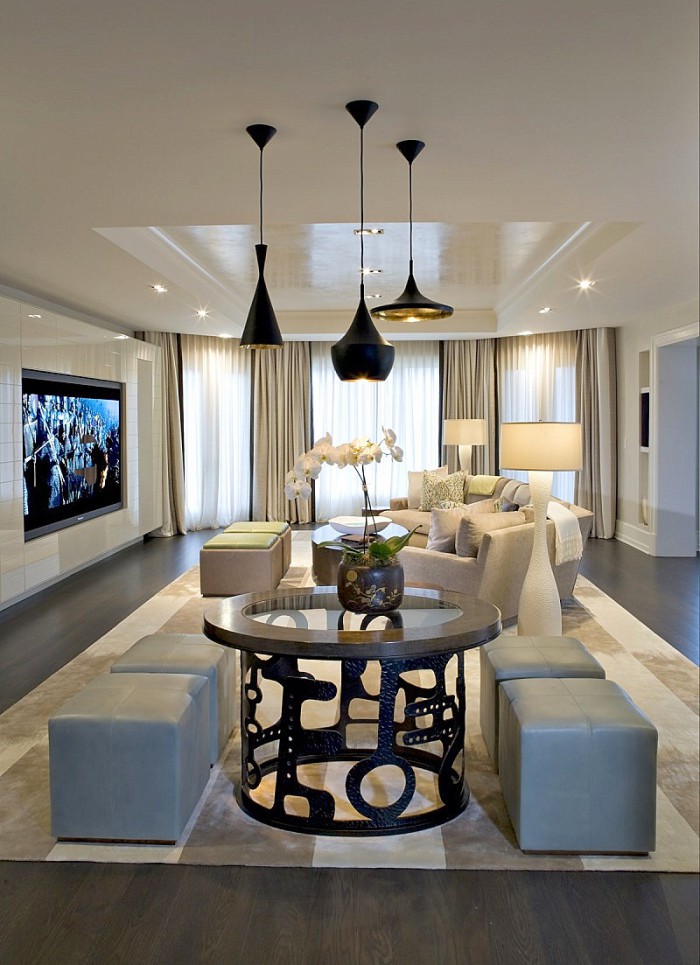
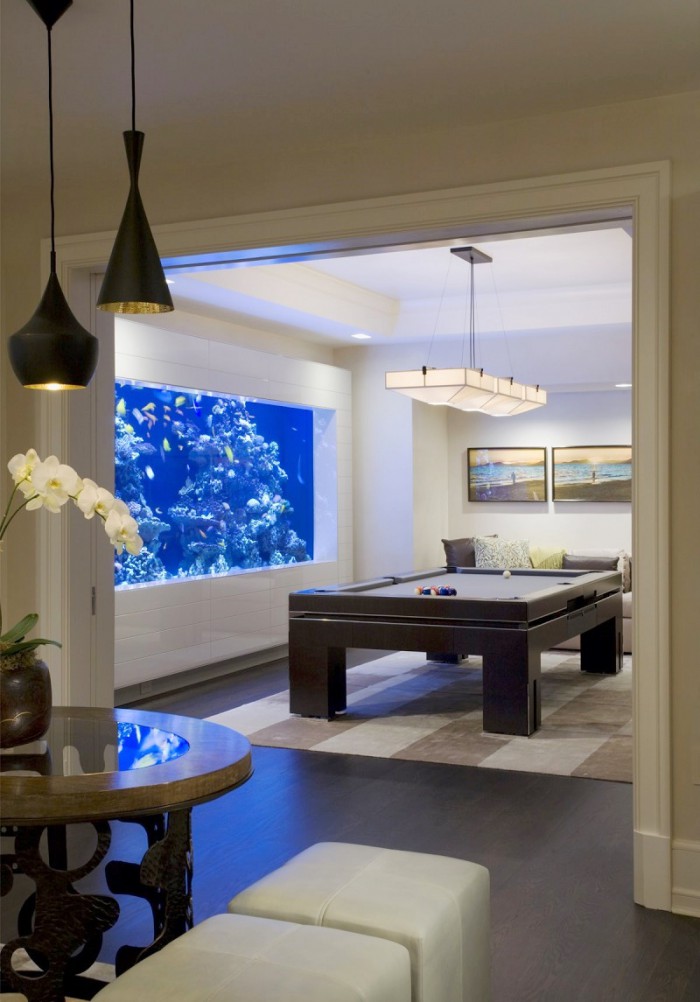
The media room includes a 108-inch television within a custom millwork surround, finished with eight coats of enamel. The designer furnished the room with a custom sofa and ottomans along with a sculptural iron table by Philip Norman. I love the trio of pendant lights of various styles.
The adjacent billiards room features a custom two-ton aquarium within a lacquered millwork surround echoed in the media room. A crane hoisted the tank over the house and lowered it in through the side. It is supported by a structural beam and maintained by equipment housed below in a separate 10-by-20-foot room. The colorful tank mirrors the habitat of a saltwater reef with lights that simulate sunrise, daylight, and sundown. The room also features a pool table custom created in Spain.
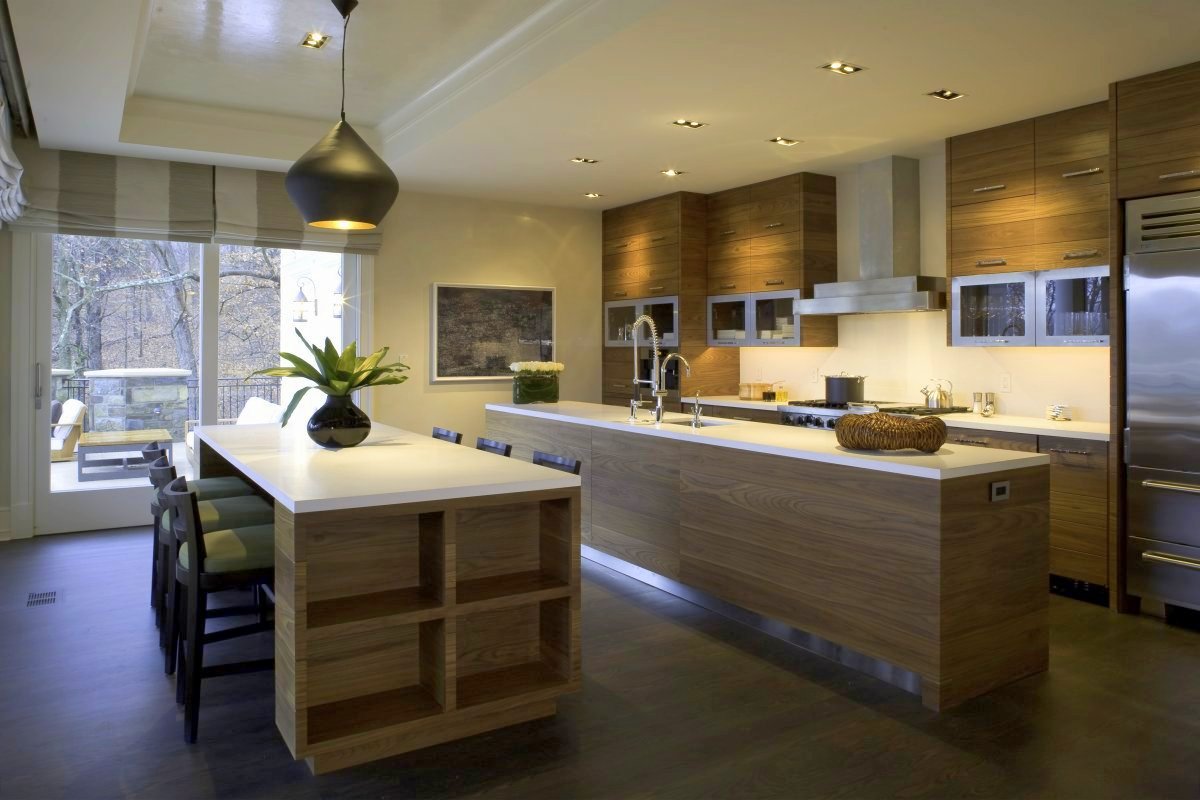
The home has a service kitchen for entertaining and catering purposes equipped with multiple stainless refrigerators, dishwashers, and cooking appliances as well as ample preparation space.
The ambassador also has a private kitchen located off the media room designed for casual meals and hanging out with personal friends. This kitchen features Caesarstone countertops and a custom eat-in dining bar.
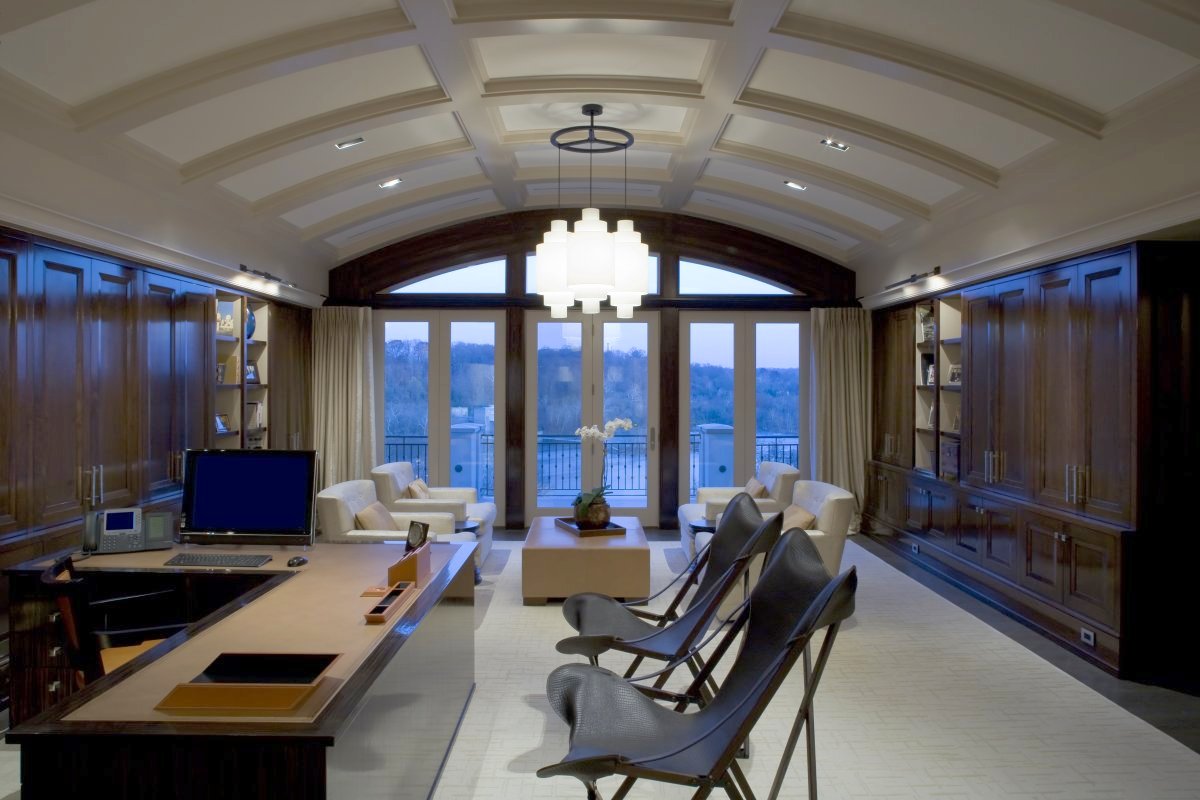
The home office occupies the entire top level of the residence. It features a barrel ceiling and walnut built-ins polished to a furniture-grade finish. The floor-to-ceiling glass windows and doors frame a perfect view of the Potomac.
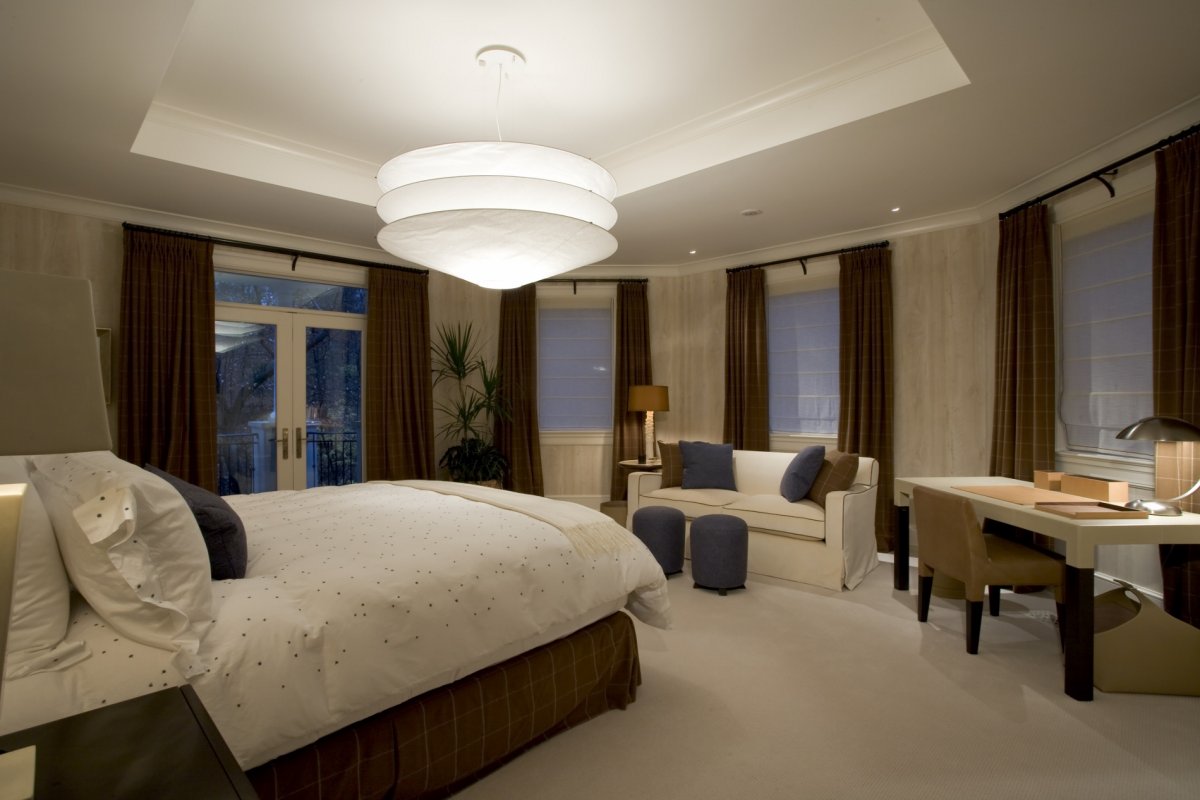
The master bedroom is a haven of calm with access to the outdoor terrace. Behnke furnished the room with contemporary furnishings with clean lines and simplicity of form, custom-created to meet the owner’s taste and needs. Custom and bespoke designed furniture require more time and effort, but it is worth it to get what you want. Don’t you agree?
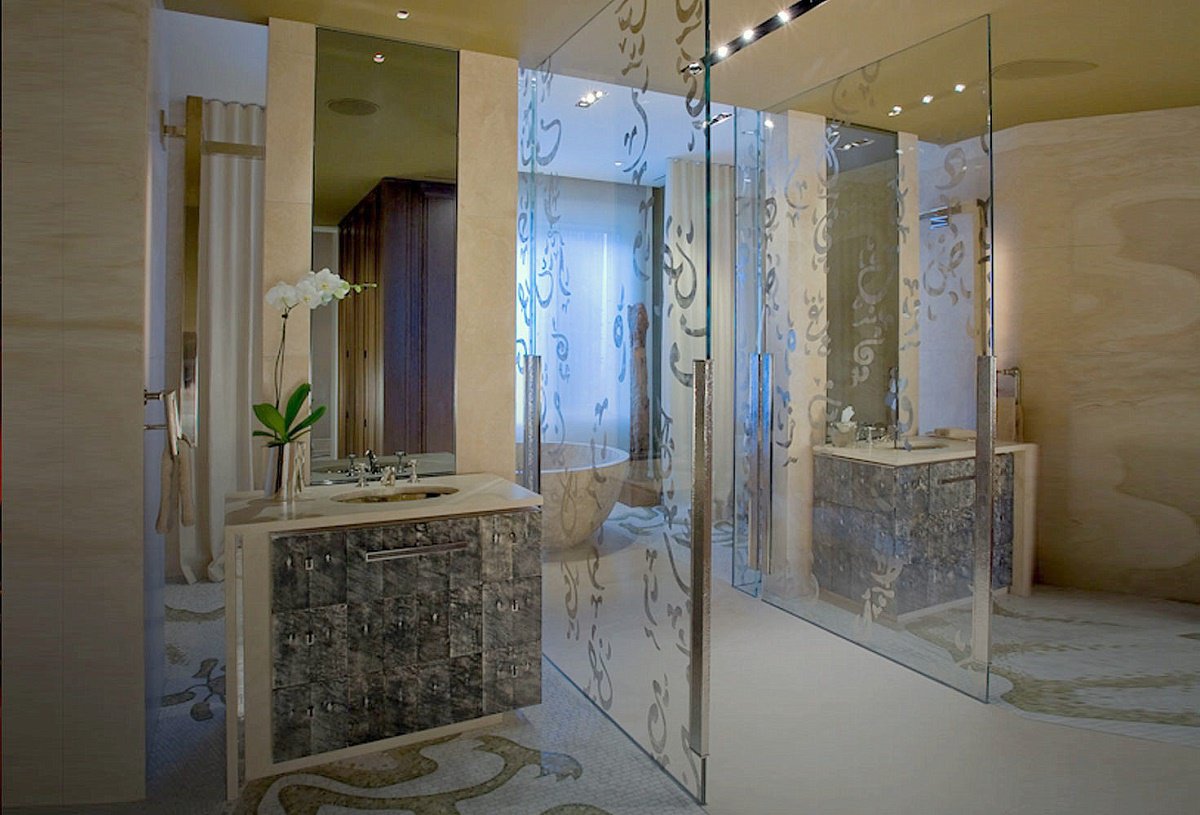
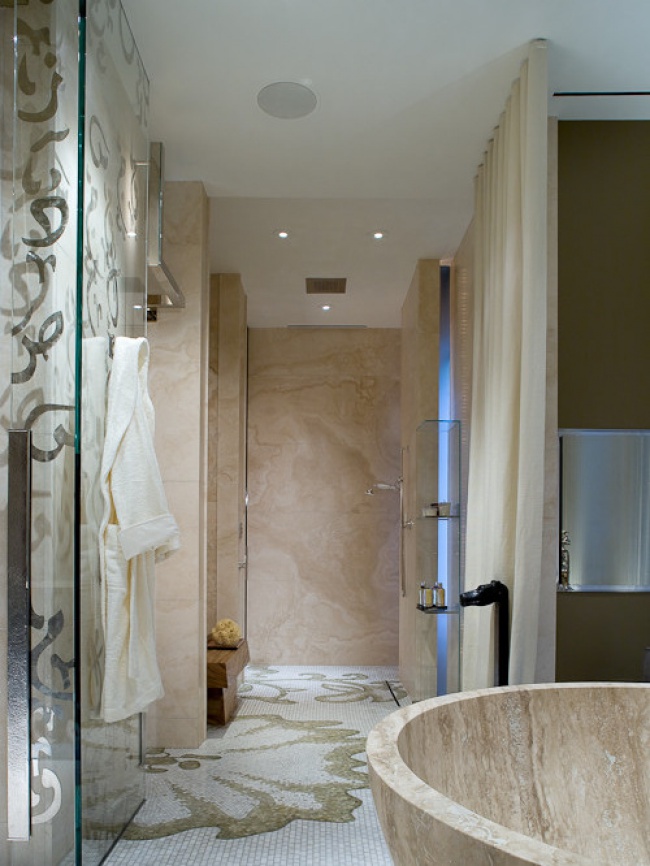
The master bathroom is the contribution of the second interior designer involved with the project, Tony Chi & Associates. It features Italian glass mosaic tile floors, limestone walls, and shagreen-covered vanities imported from France. Custom Verre eglomise designs in platinum leaf enhance the glass walls along the center leading to a sculptural limestone tub from Mexico. An open shower with both rain and waterfall fixtures connects to a traditional Hinoki wood Asian sauna. The designer took his design inspiration from the many luxury hotels that the ambassador has stayed around the world.
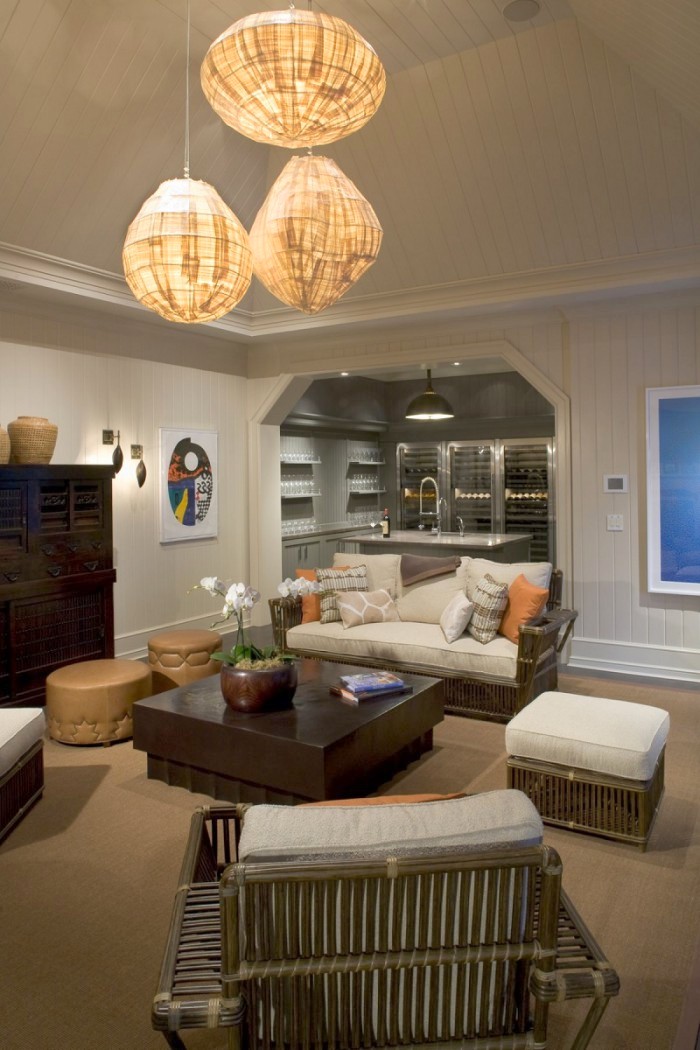
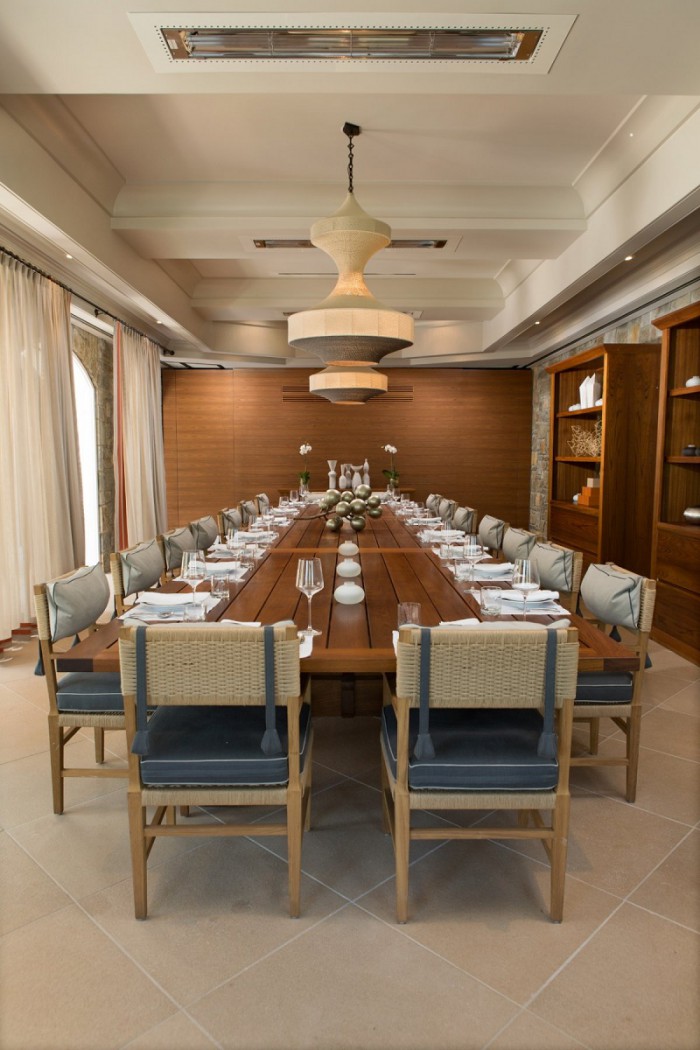
The owner frequently entertains his friends down on the lower level in the pool cabana space which opens to the pool and outdoor entertaining areas. The cabana includes a charming and relaxed lounge and dining area as well as a cloistered wine storage and tasting room.
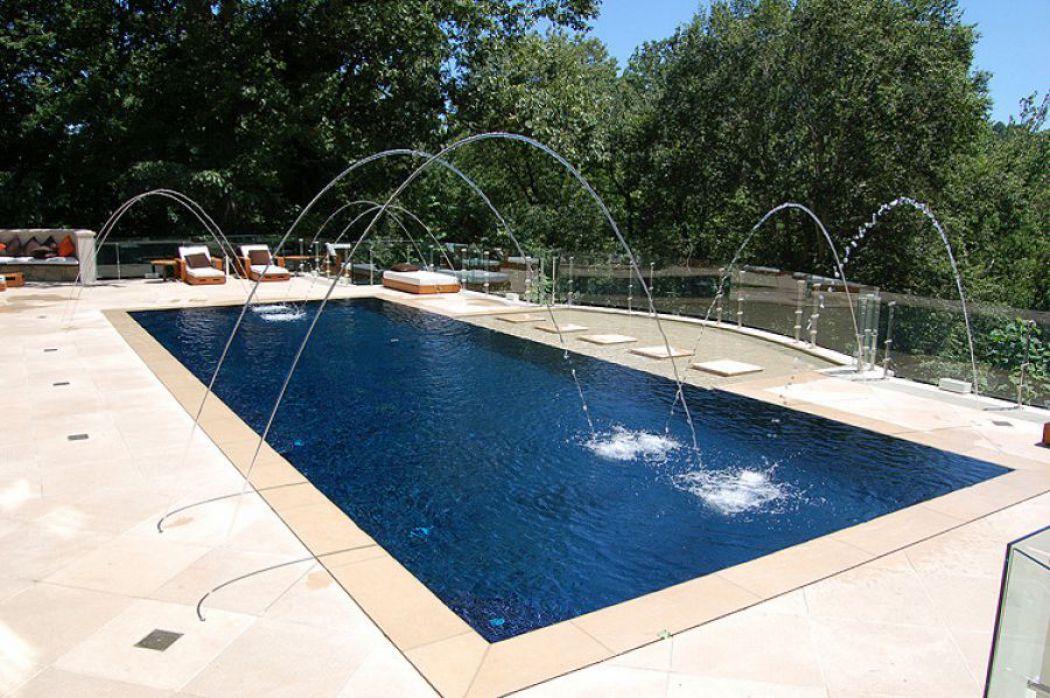
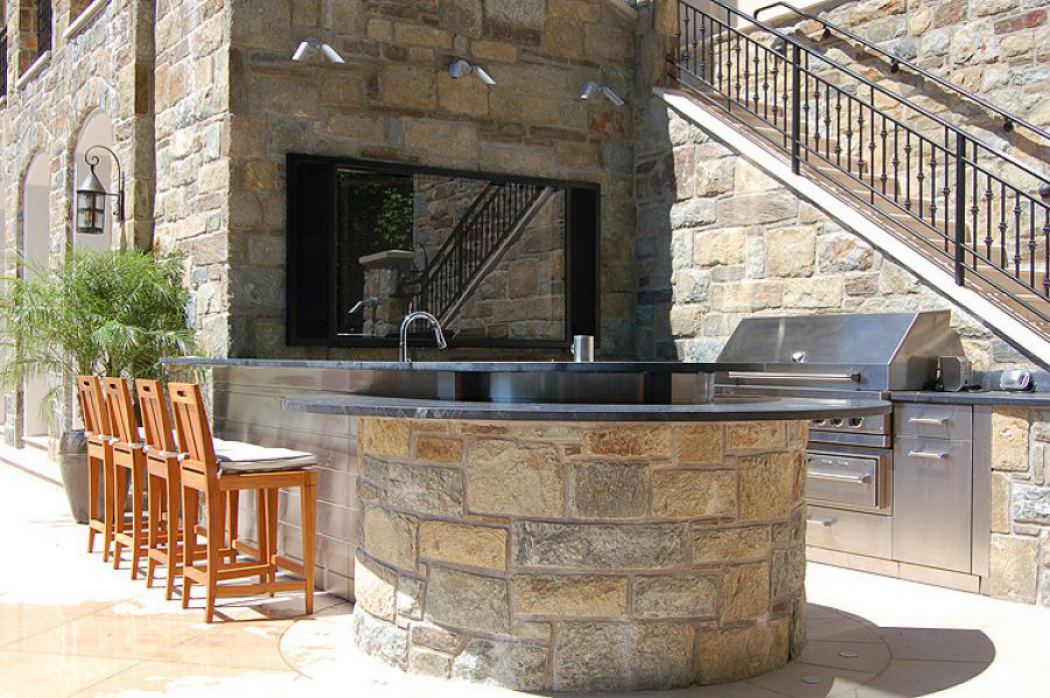
A new glass balustrade system from Scandinavia envelopes the expanded pool terrace. A new wet-edge pool with three successive infinity edges and eight laminar jets shooting water across the surface replaced a standard version. The outdoor entertaining areas include an alfresco kitchen with a dining area and a fire pit with a seating area. The terrace appears suspended in the air along the treetops. It is a favored gathering place for visiting friends. The ambassador accommodates his guests in a self-contained, fully functional guest house.
The ambassador’s mansion exudes a delightful mix of contemporary international flavor. Most of the transformation was able to be completed in less than a year with the work occurring in three phases. In addition to the architect, contractor, and two interior designers noted, there were also subcontractors, craftspeople from all over Europe and the United States, art consultants, lighting consultants, civil and electrical engineers, and on and on. This completed home renovation is the product of well-executed collaborative design involving a team of professionals at the very top of their fields.
That concludes our design inspiration for today, my friend.
For more design inspiration from the principal interior designer involved with this project, be sure to see:
Beverly Hills Deco Villa: Joan Behnke
AMBASSADOR’S MANSION ON THE POTOMAC
Architecture: ACG Architects
Contractor: BOWA
Principle Interior Design: Joan Behnke
additional Interior Design: Toni Chi & Associates
photography: James Tetro Photography
Thank you so much for reading along with me. I hope you enjoyed this mansion renovation and found it educational and inspiring. I look forward to hearing from you in the comments.
Have a great day!

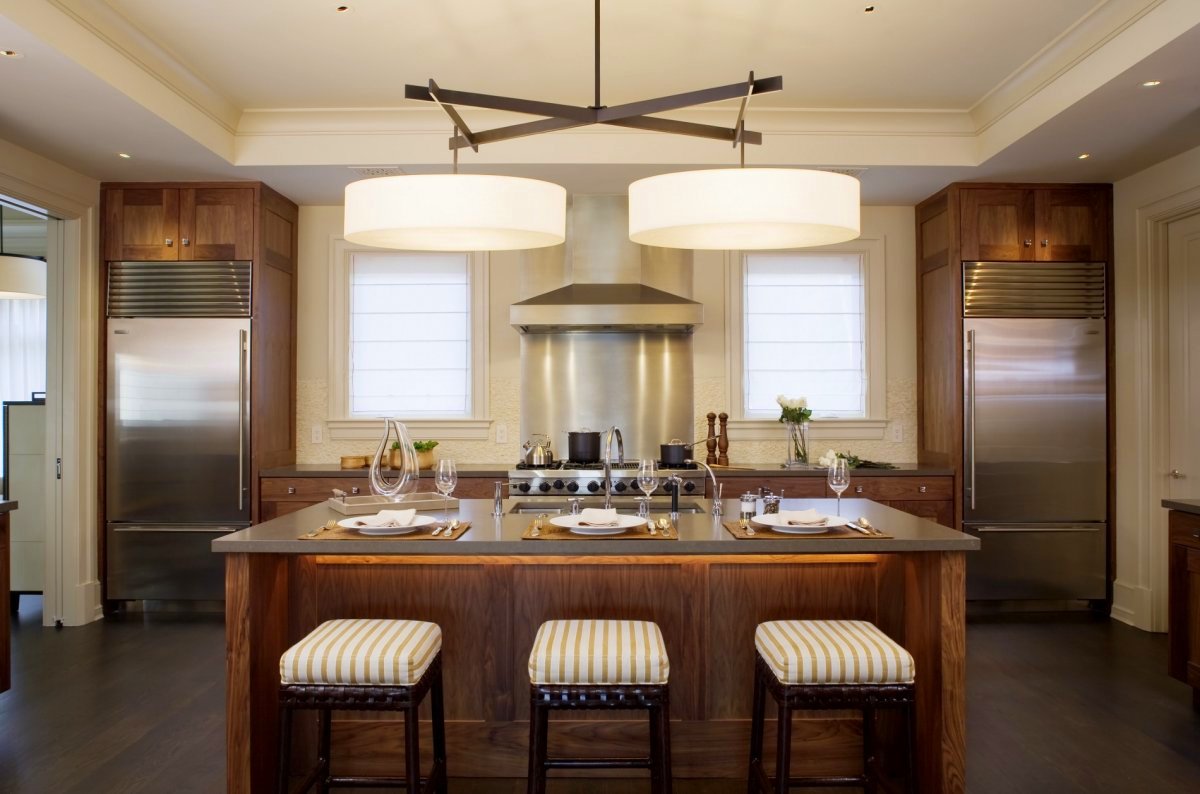
Leave a Reply