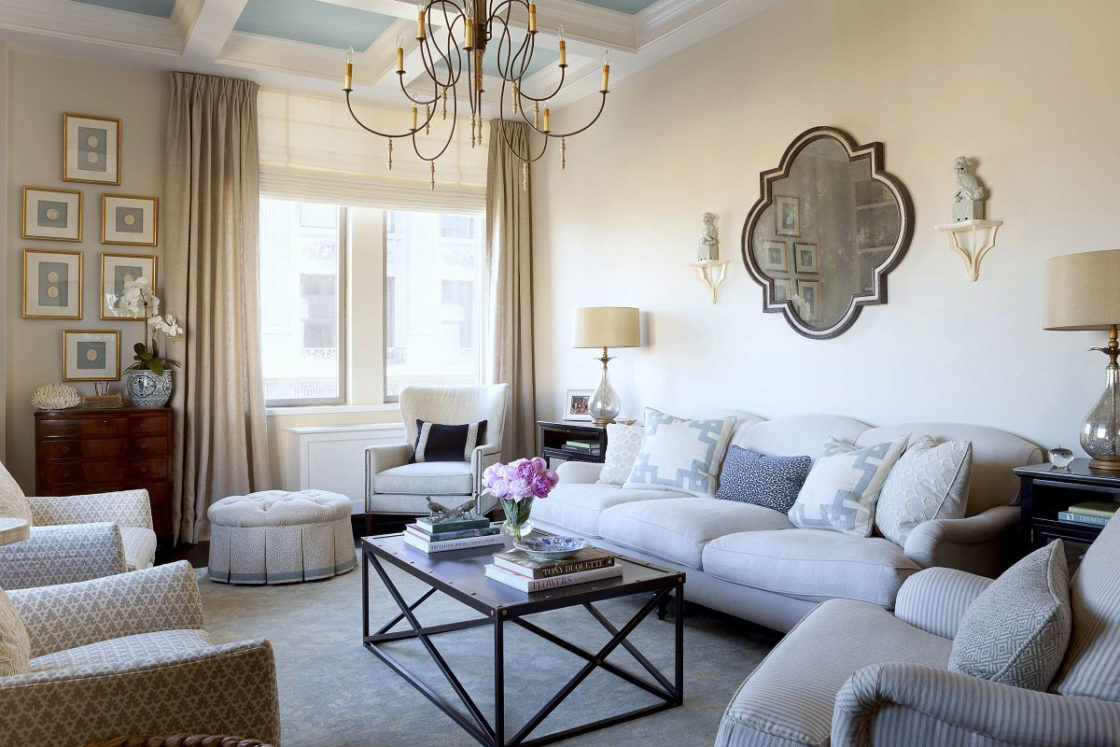Today’s design inspiration comes from a charming Chelsea mercantile residence in Manhattan. The pre-war condo is within the much-sought-after, prestigious Chelsea Mercantile Building. New York-based interior designer Jenny Wolf completed the simple yet elegant home for a newly retired couple moving back to the city. She meticulously renovated the interiors of the 2,000 square-foot residence with no detail spared.
The condo features tall ceilings and oversized windows providing an abundance of natural light throughout. Wolf modernized the floorplan with a more functional flow. The living room and dining room now form one open, continual space that flows into the kitchen. A soft, primarily neutral color palette and a multitude of textures accentuate the light and airy design. The designer created a calm urban oasis for the couple. The refined mixes easily with the casual for a home that is both beautiful and comfortable.
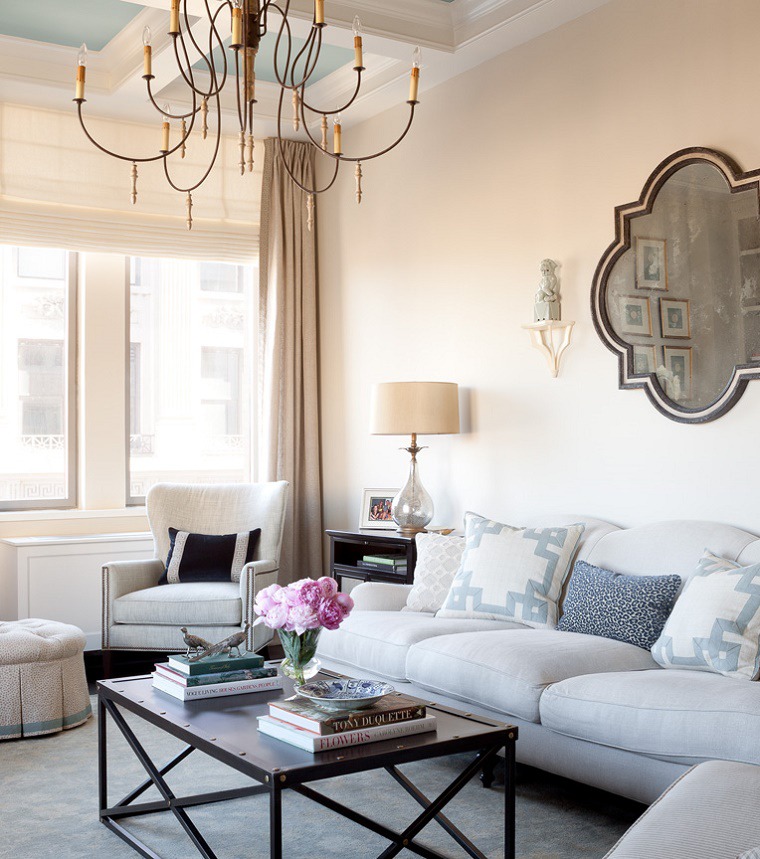
Wolf emphasized the high ceilings with the addition of crown moldings throughout the apartment. Here in the main living room, a coffered ceiling with light blue inset panels draws the eye up where a wood-and-wrought iron Rouleau chandelier suspends. A deep sofa from Lee Industries and a wing chair with nailhead trim from Hickory Chair group with a wrought-iron coffee table by Lillian August for Hickory White.
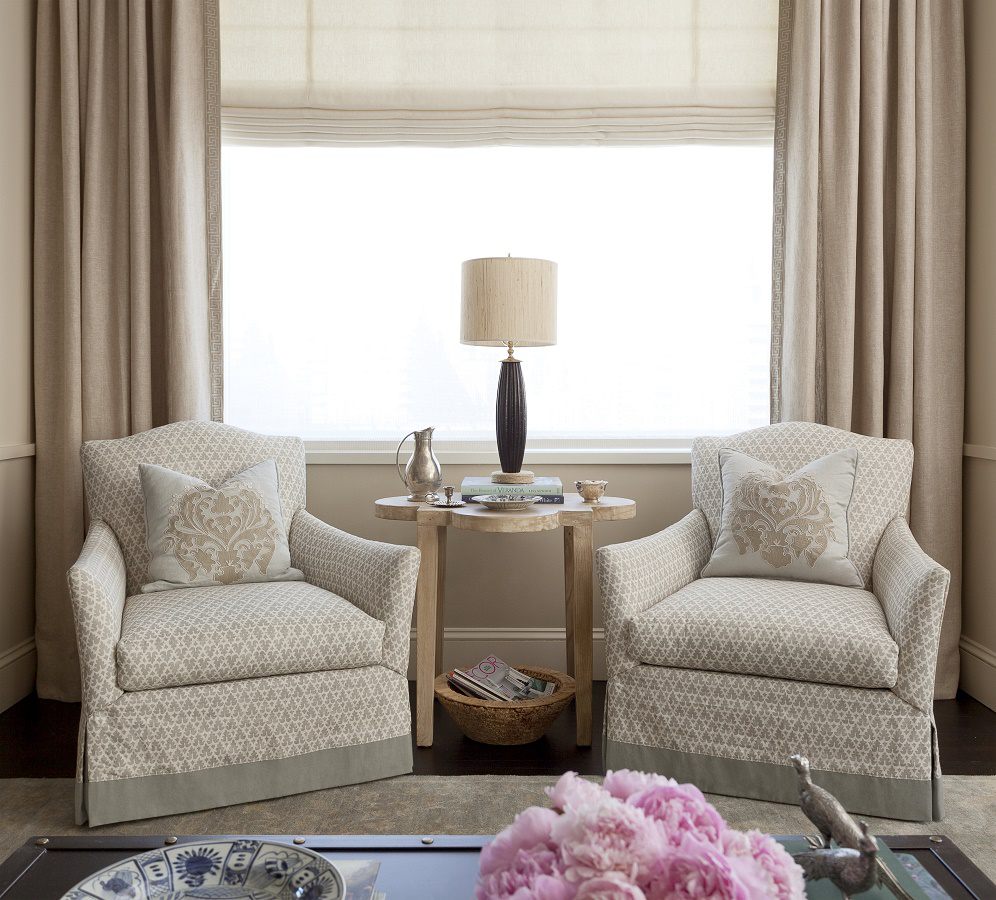
A pair of custom swivel chairs by Lee Industries upholstered in a Quadrille fabric flank a reclaimed-wood coffee table from Noir. A damask applique from Cowtan & Tout forms the pair of custom pillows. The lamp is by Ro Sham Beaux.
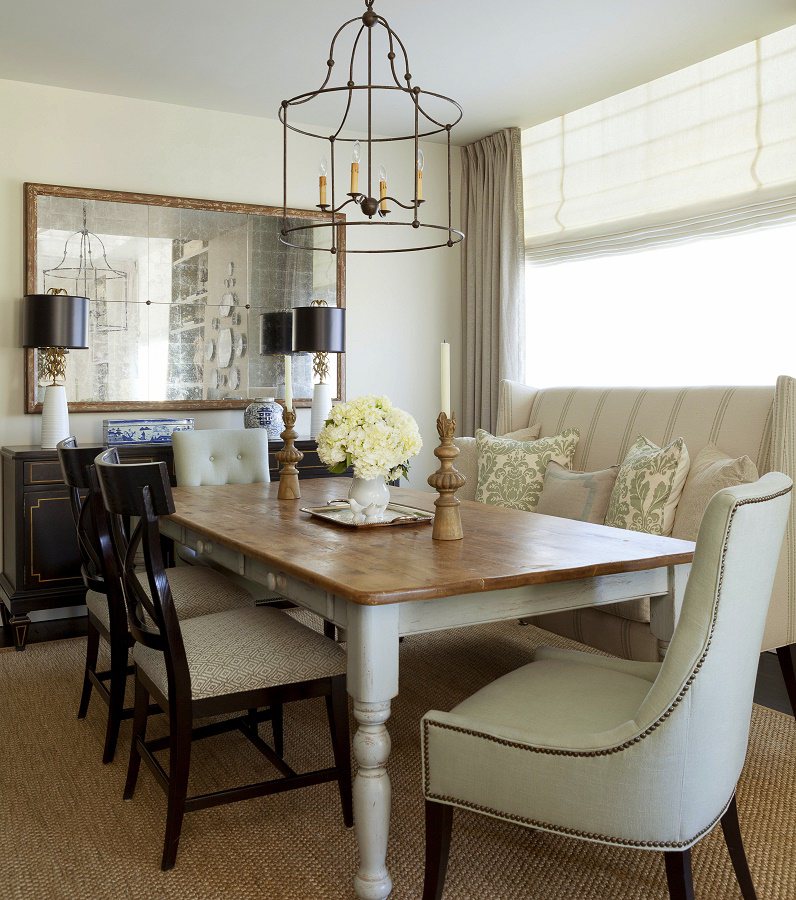
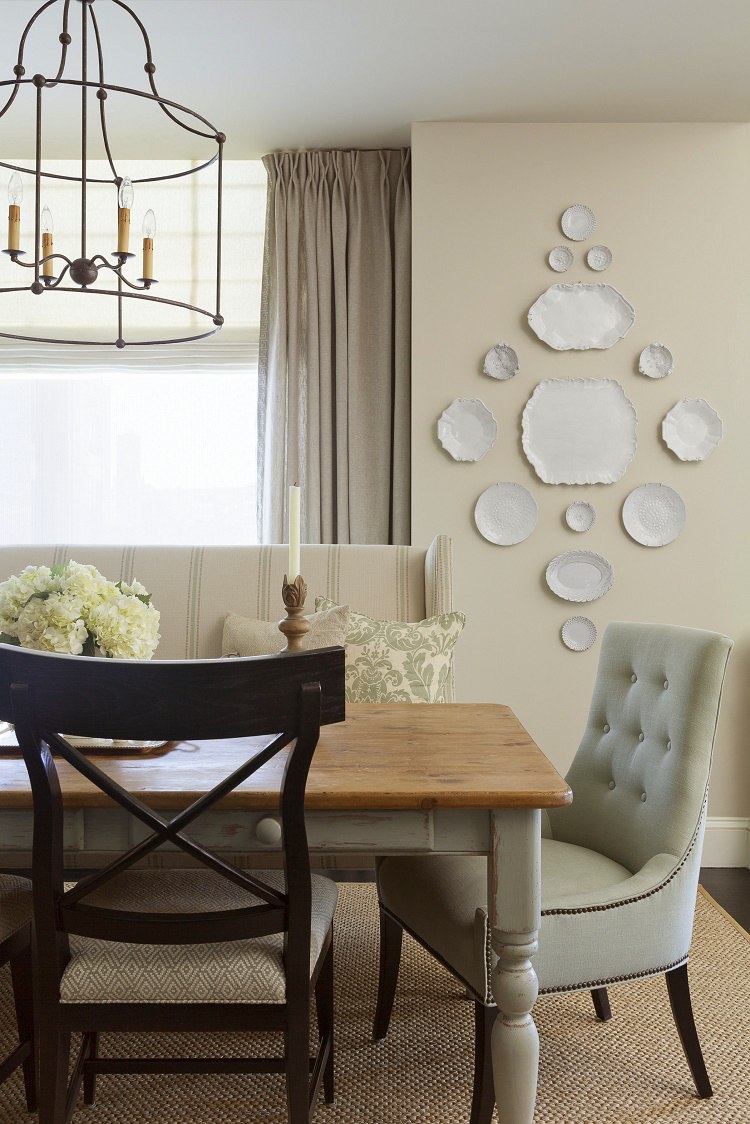
Wolf used an antique farm table that belonged to the couple and designed the dining area around it. She had the wooden top stained but had the lower portion distressed and painted with a blue-green milk wash to tie it in with the colors from the kitchen. A custom dining banquet by Lee Industries anchors the table on one side. Custom dining and side chairs upholstered in fabrics by Cowtan and Tout complete the seating. The furnishings gather on a sisal rug below with a spare wrought-iron chandelier above. A collection of decorative plates by Astier de Villatte hang on the wall.
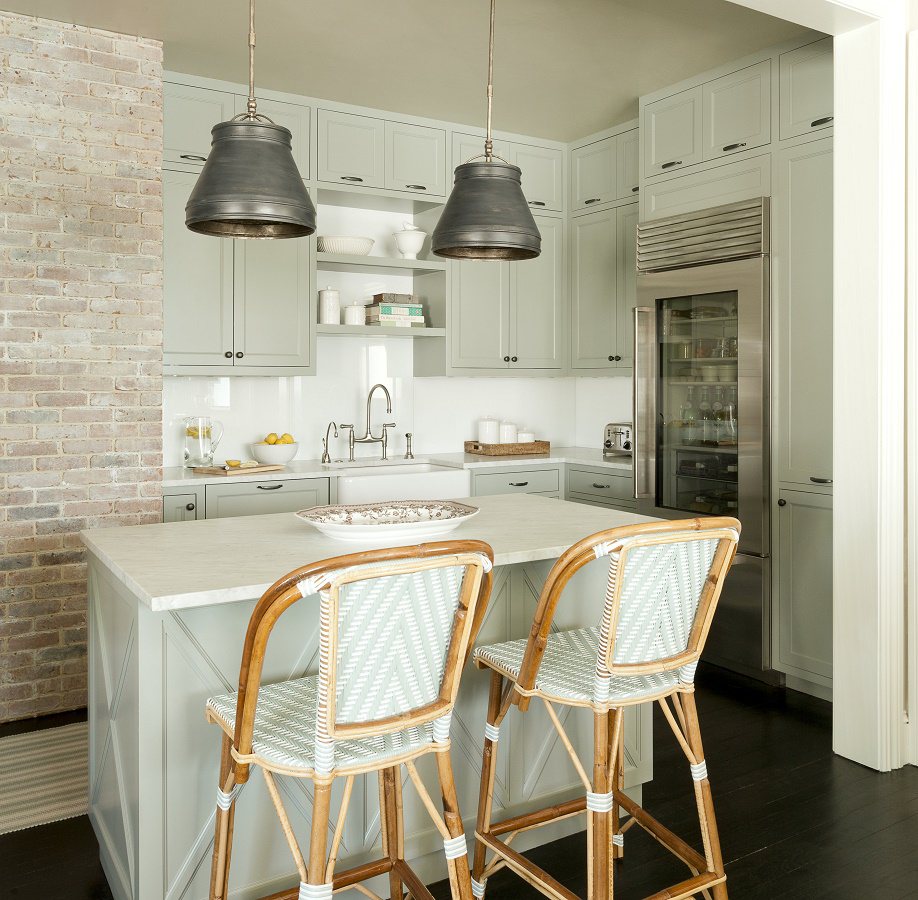
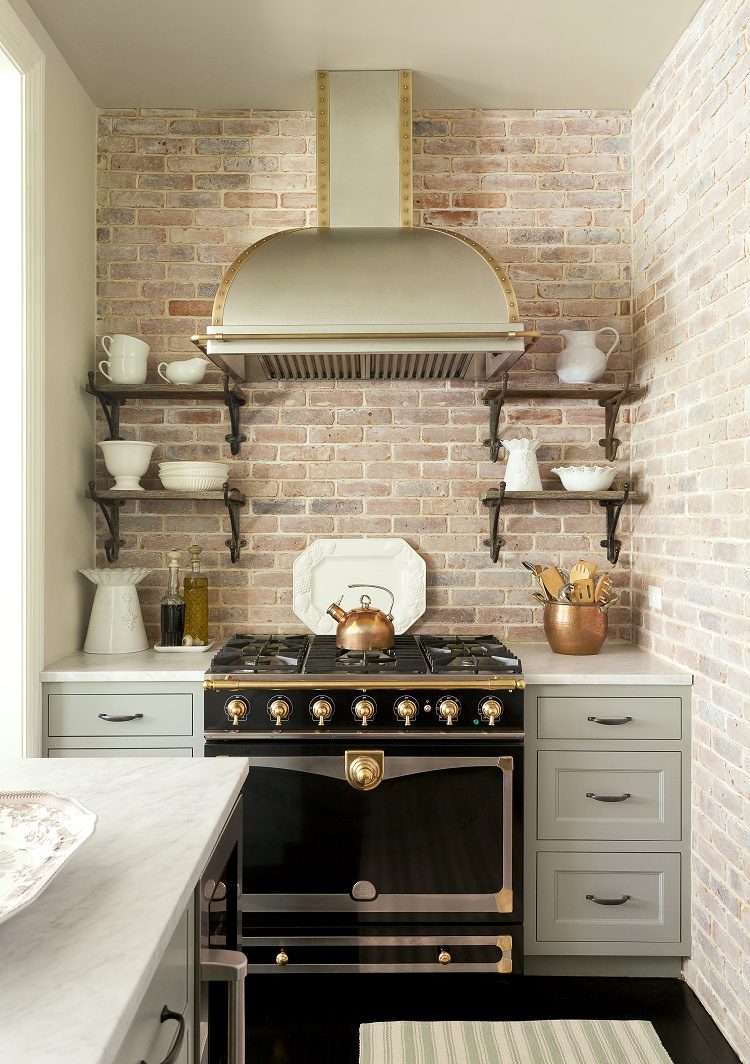
The couple is passionate about cooking and entertaining. They had a good idea of how they wanted the kitchen to lay out. The design team was able to take their lead and ultimately created for them exactly what they wanted. Wolf redesigned the cabinetry and extended it all the way up to the ceiling to provide for extra storage. Honed Carrara marble forms the countertops with white milk-glass for the backsplash. The appliances are top-of-the-line stainless steel except for the fantastic final touch. A beautiful La Cornue oven pairs with a custom stainless-steel hood with antique brass rivets designed by Wolf. The brick wall behind looks distressed with shelves made with reclaimed wood and antique brackets creating an aged look. The center island includes a breakfast bar with custom barstools by TK Collections. The lights suspended above it are by Currey & Company.
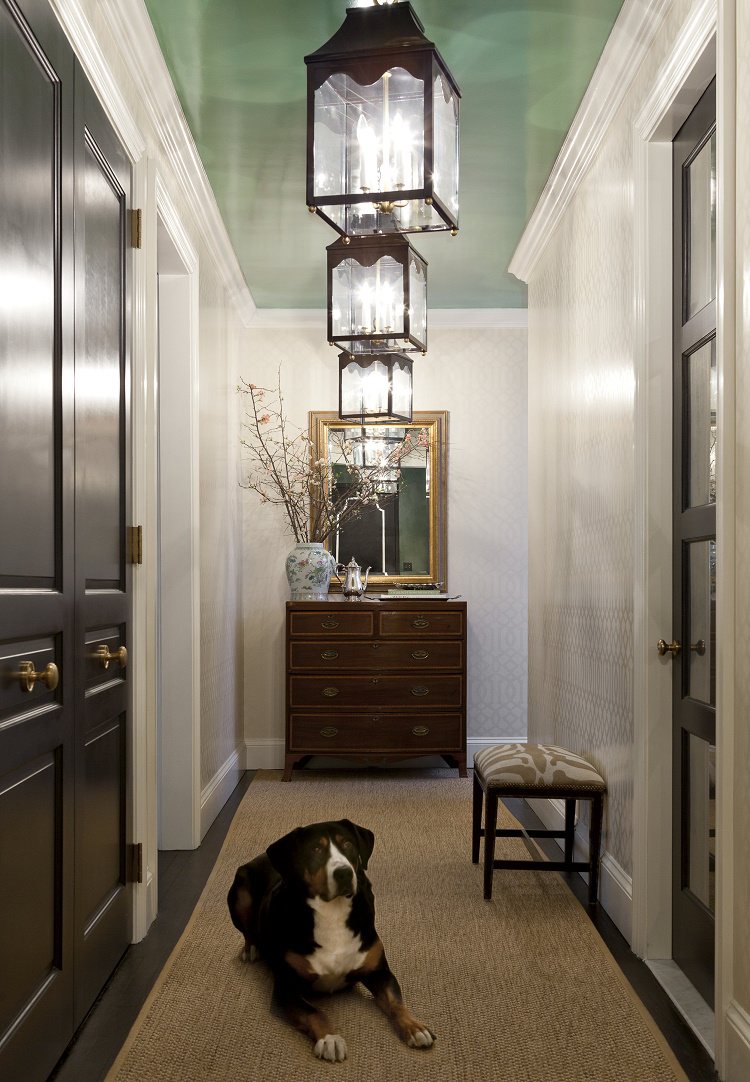
The design team transformed the apartment’s long entry hallway from dark and dull to dramatic and inviting. A high gloss, lacquered Venetian plaster on the ceiling reflects light into the windowless space, in addition to adding unexpected color. Framed mirrors, along with antiqued mirrored panels on the doors keep the light moving and sparkling through as well. Schumacher’s Imperial Trellis wallpaper covers the walls. The series of black-lacquered lanterns are by Oomph.
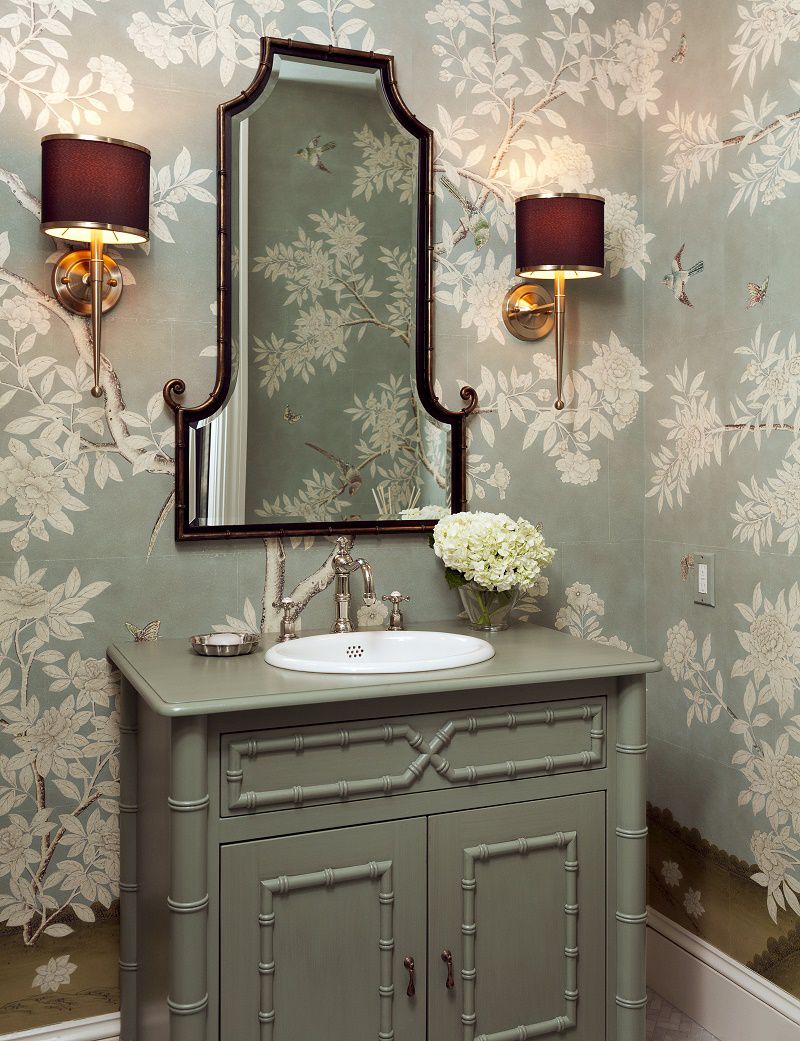
The delightful powder room features hand-painted Chinese scene wall-coverings from Gracie. A vanity with bamboo detailing by J. Tribble continues the theme, as does the mirror frame. The fixtures are from Waterworks and the contemporary sconces are from Currey & Company.
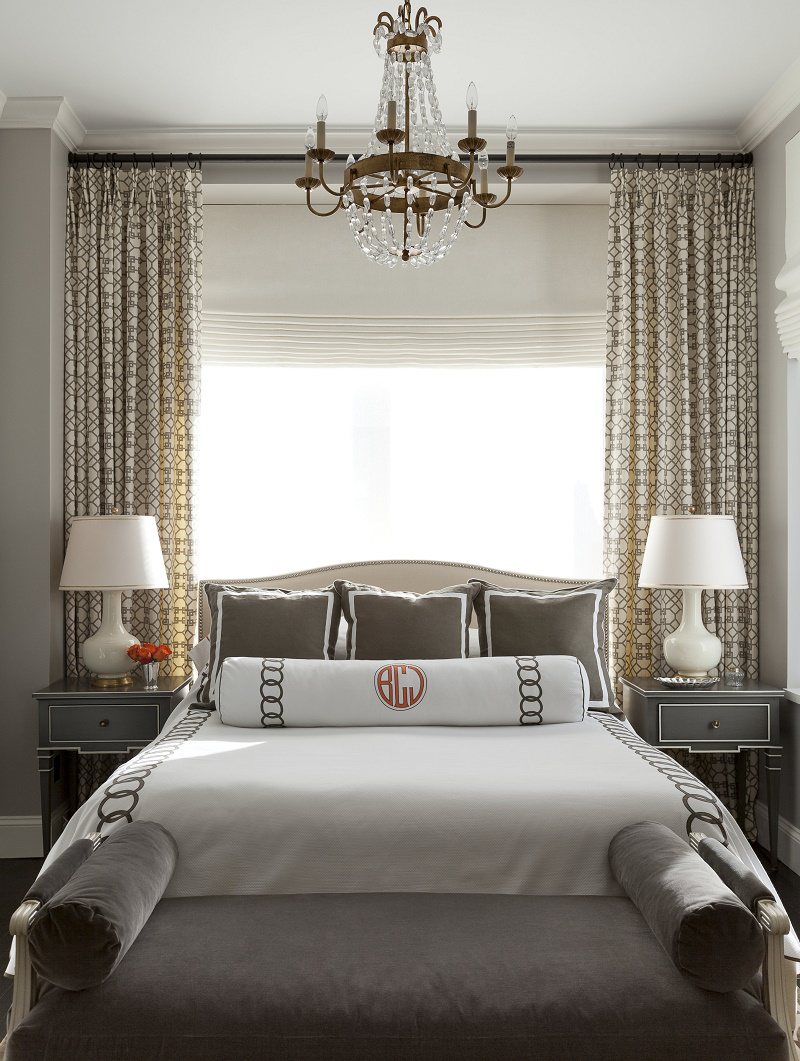
The master bedroom features custom bedding from Leontine Linens in New Orleans. Three layers of Kravet fabric make up the custom draperies. The charcoal velvet bench at the foot of the bed is by Hickory Chair. The side tables are by Vanguard Furniture and hold gourd ceramic lamps by Festoni.
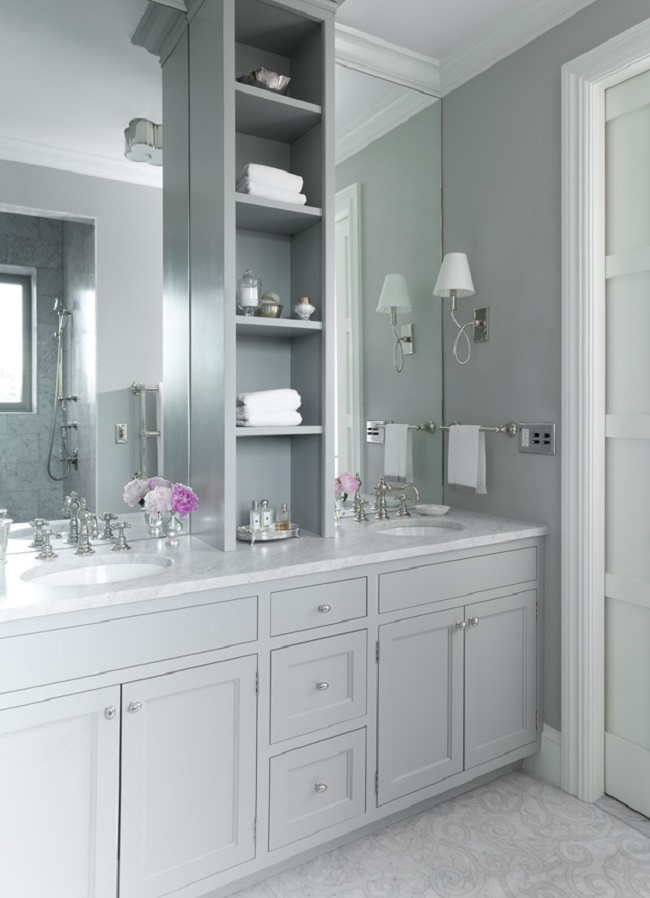
The master bathroom features a clean contemporary design in gray and white. Carrara marble forms the counter-tops with full height frameless mirrors above them. The floors display a mosaic design. The fixtures are from Waterworks.
That completes our tour of this renovated residence within the 100-year-old, limestone-clad luxury conversion Chelsea Mercantile Building.
For another residence completed by this designer, be sure to see:
CHELSEA MERCANTILE RESIDENCE DESIGN INSPIRATION
Jenny Wolf is a New York-based interior designer focused on all aspects of residential interiors. The talented designer offers a lively fresh take on traditional design ideas. Jenny creates homes for her clients that feel stylish, comfortable, and full of life. She works to weave personalities with possessions, creating individualized interiors that suit her client’s personal style and desires.
Jenny is also the owner of a retail store in Pound Ridge, The Huntress New York.
Interior Design: Jenny Wolf Interiors.
Photography: Emily Gilbert
Dakota Willimon is a designer and project manager at Jenny Wolf Interiors. Dakota collaborated with Jenny on the design of this Chelsea Mercantile residence. Be sure to check out her website for more information on this talented designer.
So, what do you think of Chelsea Mercantile Residence: Jenny Wolf? Let me hear from you in the comments! I hope you enjoyed today’s design inspiration.
Thank you so much for reading along with me today, my friend!
Have a great day!

